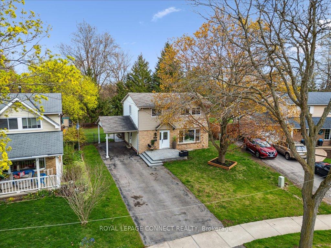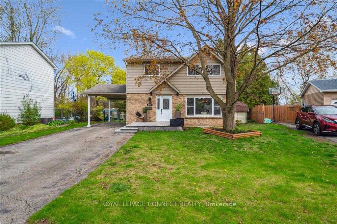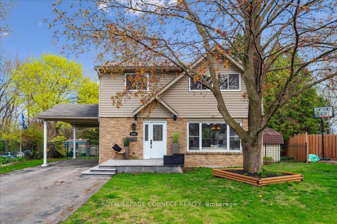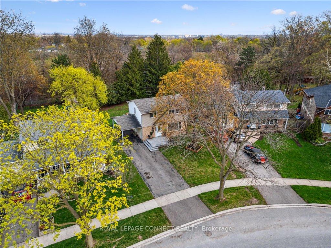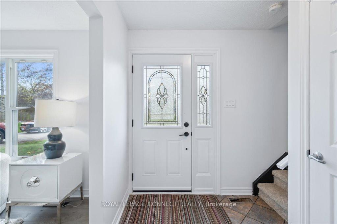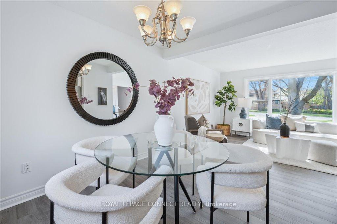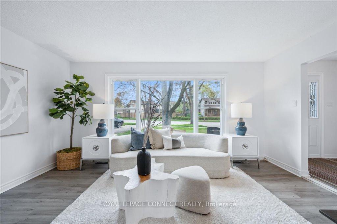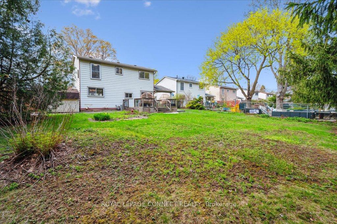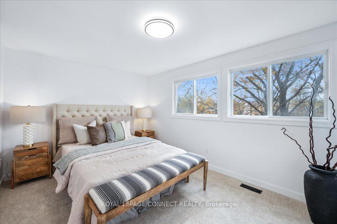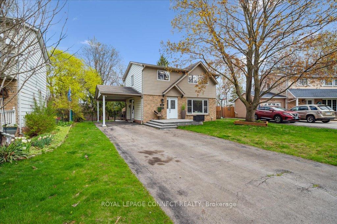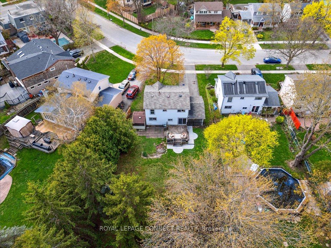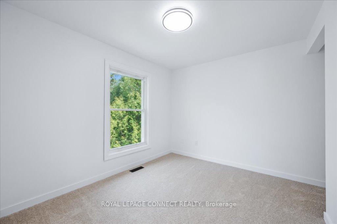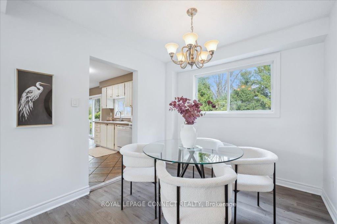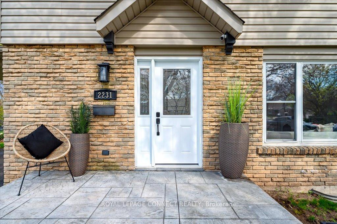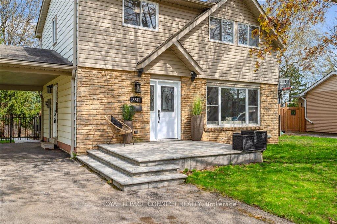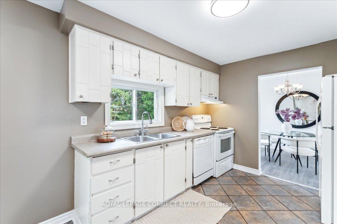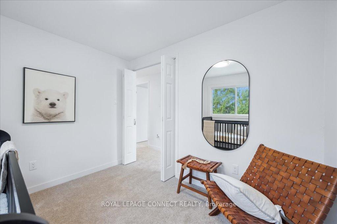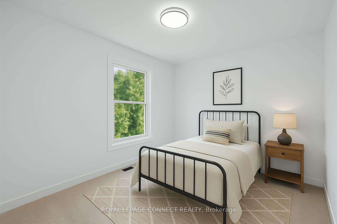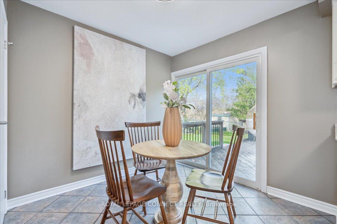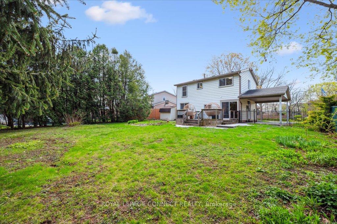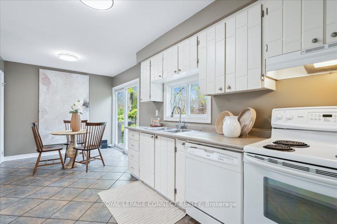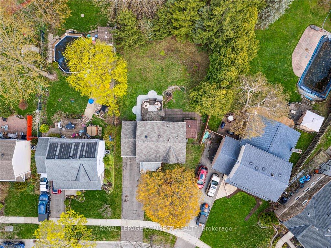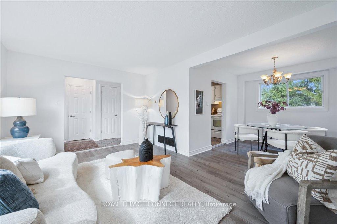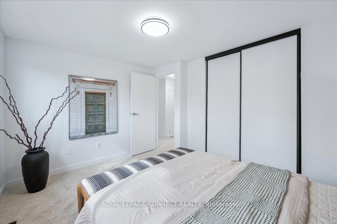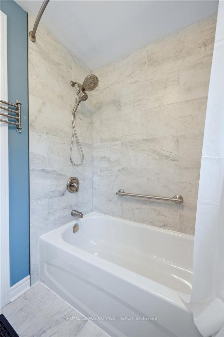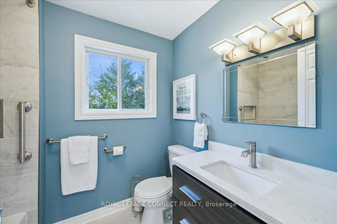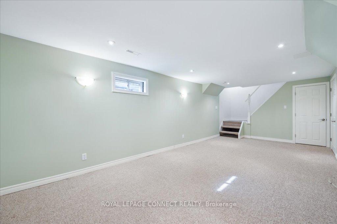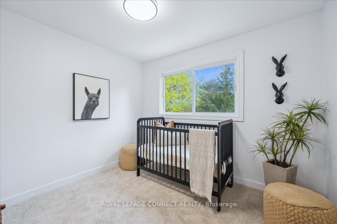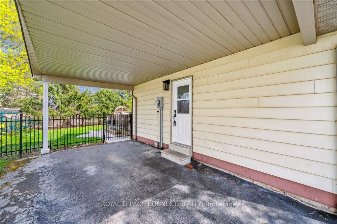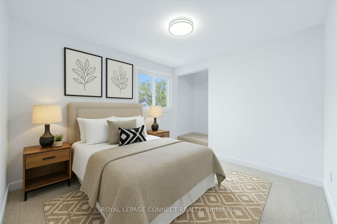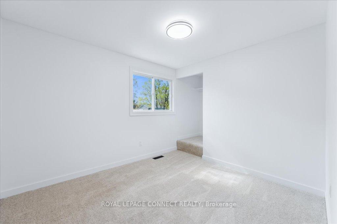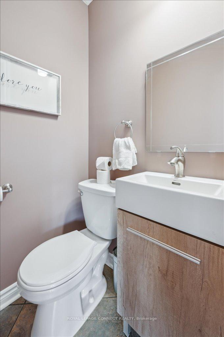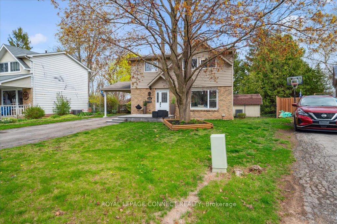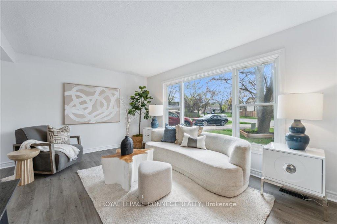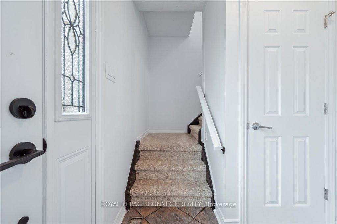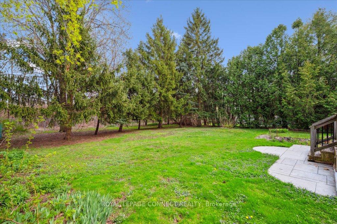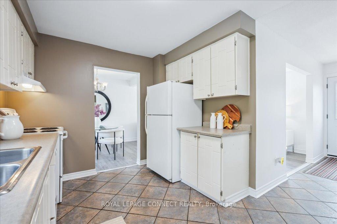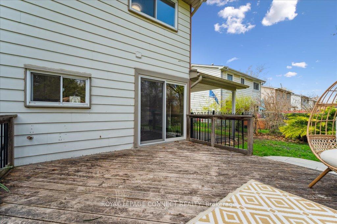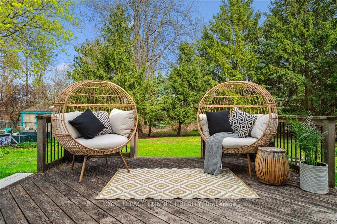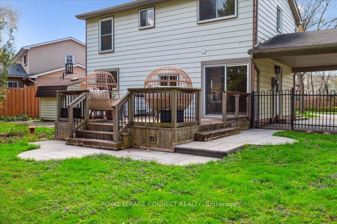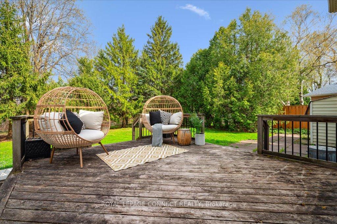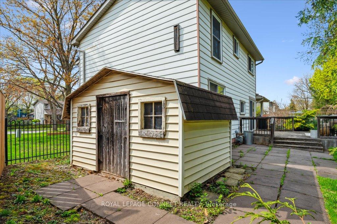$969,000
Available - For Sale
Listing ID: W12125454
2231 Ingersoll Driv , Burlington, L7P 3L1, Halton
| Welcome to 2231 Ingersoll Drive, located in one of Burlington's most peaceful, family-friendly neighborhood's. Lovingly maintained by the same family since it was built, this warm and welcoming 4-bedroom, 3-bathroom home is ready for a new family. Freshly painted and featuring brand new flooring throughout, this move-in ready home offers both comfort and style. The functional layout includes a convenient 2-piece powder room for guests, a spacious living and dining area, and an eat-in kitchen with sliding glass doors leading to the deck and fully fenced backyard set on a generously sized lot with plenty of room to garden, play, or entertain. The large basement rec room is complete with a 3-piece bath, ideal for movie nights, a home gym, or a teen retreat. Generous utility and storage areas add practicality to the space. Enjoy a separate side entrance through the carport and a huge driveway with room for up to 5 parking spots, great for busy households or hosting gatherings. Located on a tree-lined street in a true community-oriented pocket of Burlington, you're just minutes from parks, schools, shopping, and transit. Its a fabulous place to raise a growing family, where neighbor's become friends and memories are made. Your next chapter starts here. |
| Price | $969,000 |
| Taxes: | $4334.00 |
| Assessment Year: | 2025 |
| Occupancy: | Vacant |
| Address: | 2231 Ingersoll Driv , Burlington, L7P 3L1, Halton |
| Directions/Cross Streets: | CAVENDISH & INGERSOLL DRIVE |
| Rooms: | 11 |
| Bedrooms: | 4 |
| Bedrooms +: | 0 |
| Family Room: | F |
| Basement: | None |
| Level/Floor | Room | Length(ft) | Width(ft) | Descriptions | |
| Room 1 | Main | Bathroom | 3.9 | 3.71 | |
| Room 2 | Main | Dining Ro | 9.45 | 8.13 | |
| Room 3 | Main | Dining Ro | 9.45 | 8.92 | |
| Room 4 | Main | Kitchen | 9.45 | 10.2 | |
| Room 5 | Main | Living Ro | 10.92 | 15.84 | |
| Room 6 | Second | Bathroom | 5.35 | 9.84 | |
| Room 7 | Second | Bedroom | 8.66 | 9.81 | |
| Room 8 | Second | Bedroom | 8.36 | 9.68 | |
| Room 9 | Second | Bedroom | 8.89 | 10.07 | |
| Room 10 | Second | Primary B | 9.87 | 13.25 | |
| Room 11 | Lower | Bathroom | 8.33 | 5.44 | |
| Room 12 | Lower | Recreatio | 10.99 | 23.52 | |
| Room 13 | Lower | Utility R | 8.63 | 20.96 |
| Washroom Type | No. of Pieces | Level |
| Washroom Type 1 | 3 | Basement |
| Washroom Type 2 | 2 | Ground |
| Washroom Type 3 | 4 | Second |
| Washroom Type 4 | 0 | |
| Washroom Type 5 | 0 |
| Total Area: | 0.00 |
| Approximatly Age: | 16-30 |
| Property Type: | Detached |
| Style: | 2-Storey |
| Exterior: | Aluminum Siding |
| Garage Type: | Carport |
| Drive Parking Spaces: | 4 |
| Pool: | None |
| Approximatly Age: | 16-30 |
| Approximatly Square Footage: | 1100-1500 |
| CAC Included: | N |
| Water Included: | N |
| Cabel TV Included: | N |
| Common Elements Included: | N |
| Heat Included: | N |
| Parking Included: | N |
| Condo Tax Included: | N |
| Building Insurance Included: | N |
| Fireplace/Stove: | N |
| Heat Type: | Forced Air |
| Central Air Conditioning: | Central Air |
| Central Vac: | N |
| Laundry Level: | Syste |
| Ensuite Laundry: | F |
| Sewers: | Sewer |
$
%
Years
This calculator is for demonstration purposes only. Always consult a professional
financial advisor before making personal financial decisions.
| Although the information displayed is believed to be accurate, no warranties or representations are made of any kind. |
| ROYAL LEPAGE CONNECT REALTY |
|
|

FARHANG RAFII
Sales Representative
Dir:
647-606-4145
Bus:
416-364-4776
Fax:
416-364-5556
| Virtual Tour | Book Showing | Email a Friend |
Jump To:
At a Glance:
| Type: | Freehold - Detached |
| Area: | Halton |
| Municipality: | Burlington |
| Neighbourhood: | Brant Hills |
| Style: | 2-Storey |
| Approximate Age: | 16-30 |
| Tax: | $4,334 |
| Beds: | 4 |
| Baths: | 3 |
| Fireplace: | N |
| Pool: | None |
Locatin Map:
Payment Calculator:

