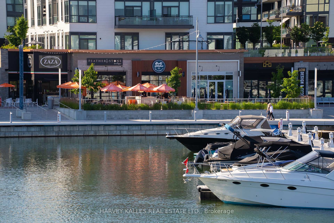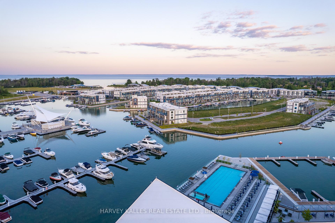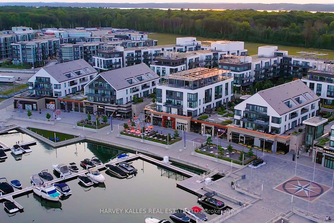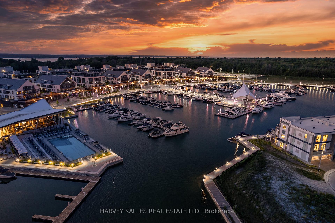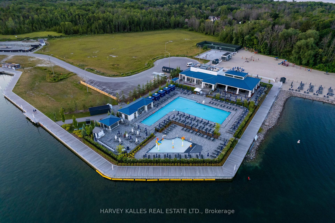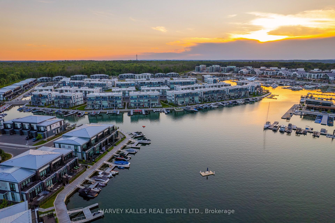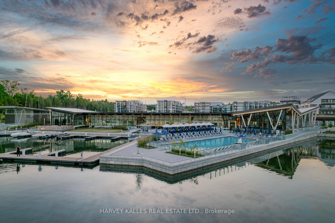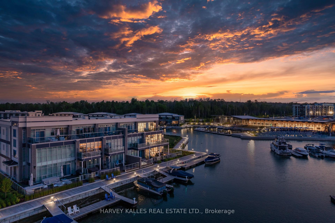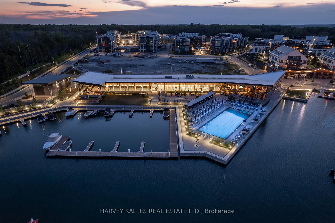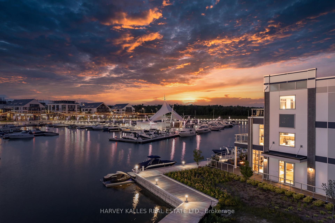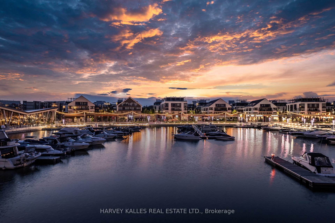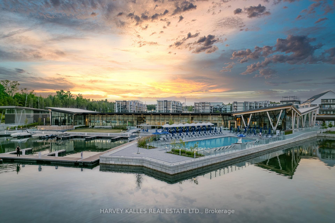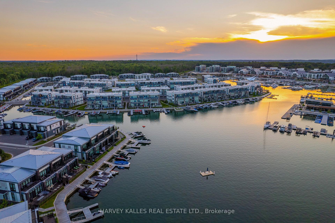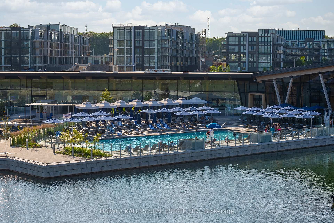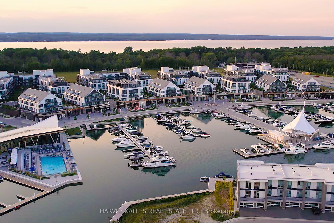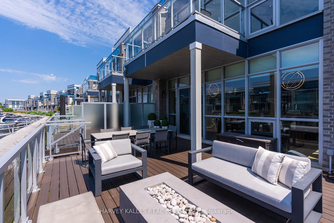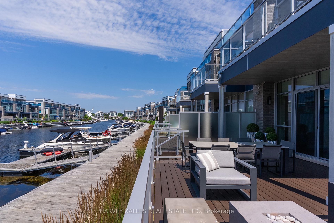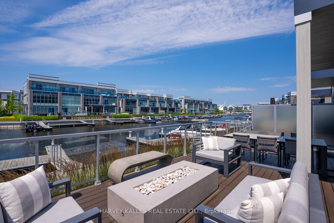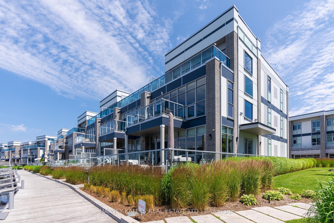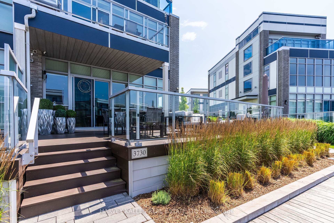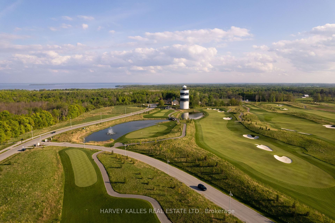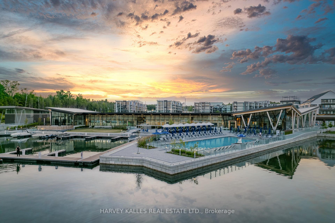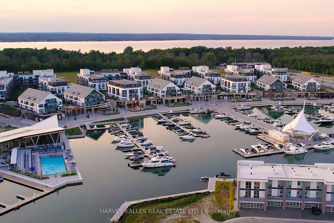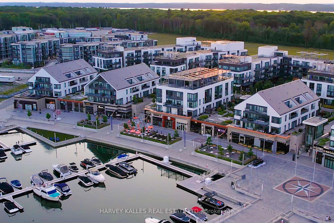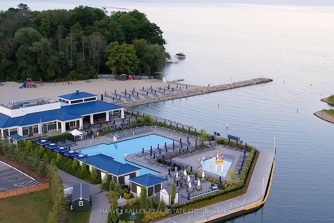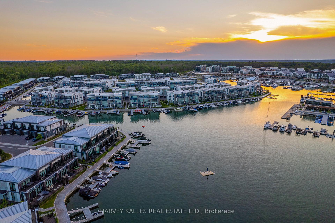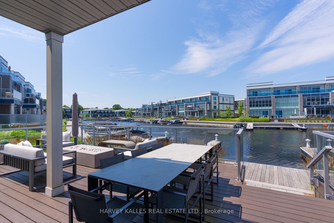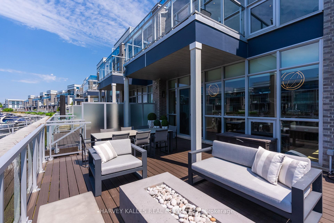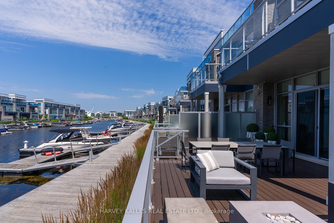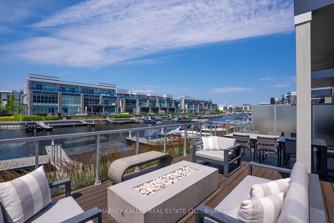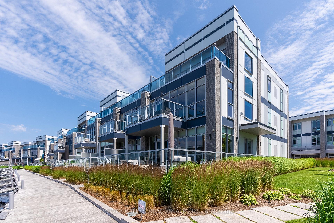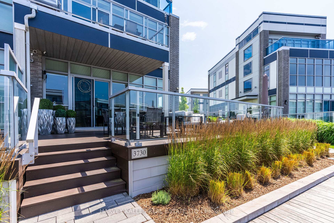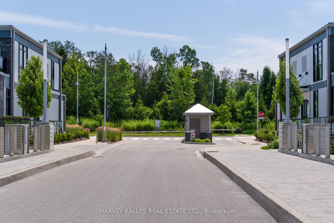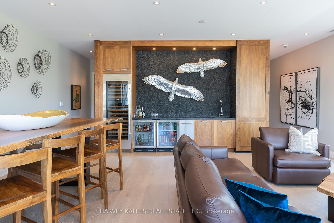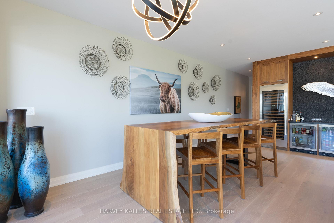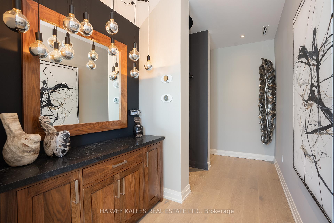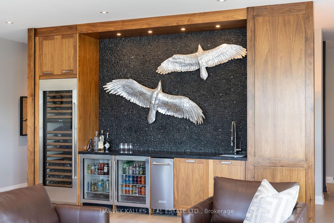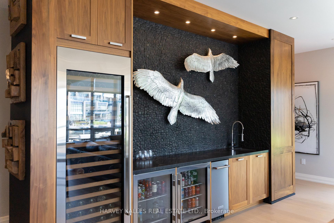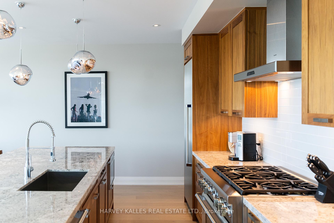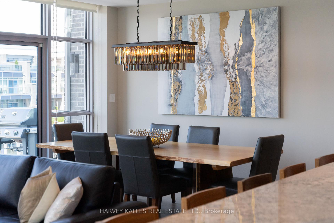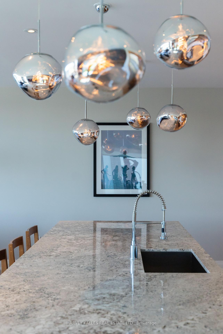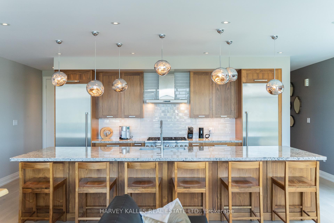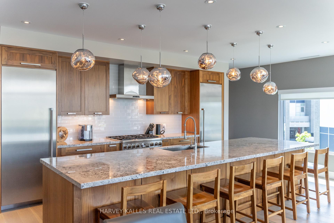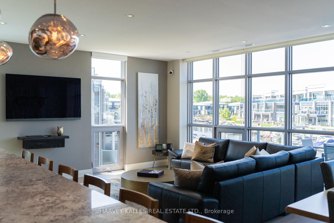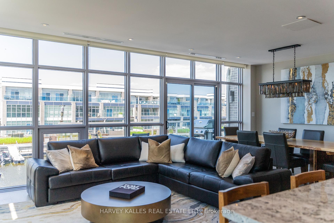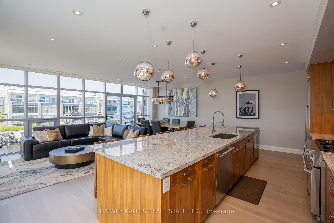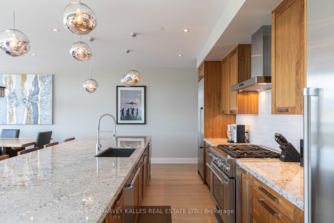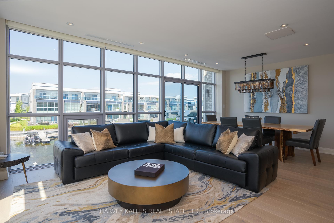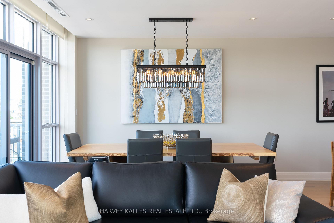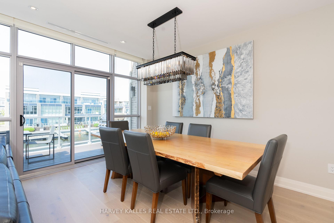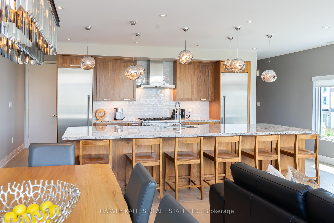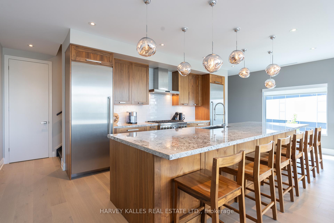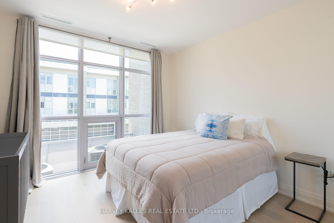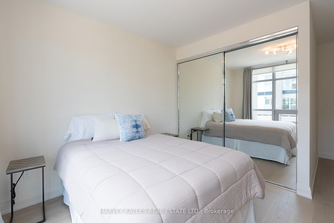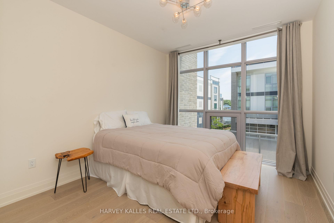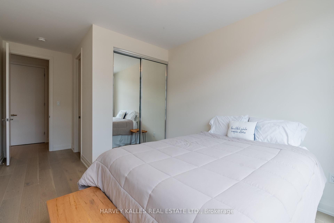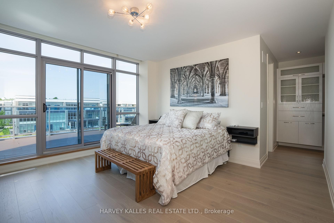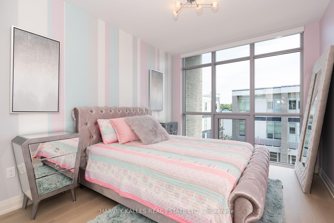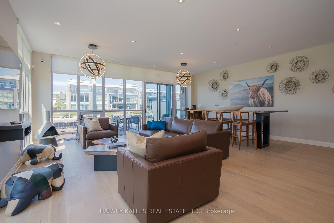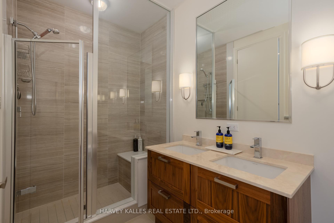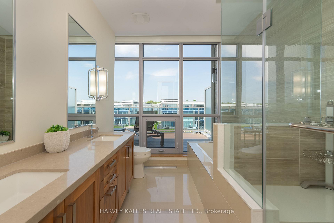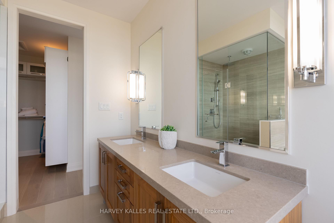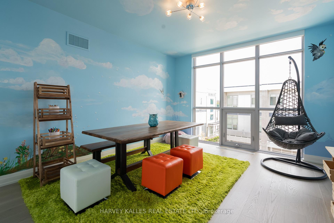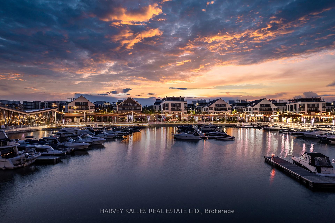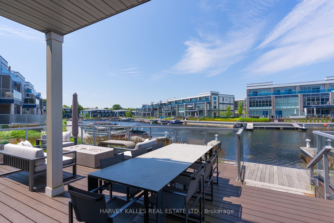$3,299,999
Available - For Sale
Listing ID: N12125609
3730 Mangusta Cour , Innisfil, L9S 0L5, Simcoe
| RESORT LIVING AT ITS FINEST - Stunning 3550 Sqft Fully Upgraded End Unit Island Town On Prime Mangusta Court In The Sought After Marina Resort Friday Harbour! Turn Key Luxury Living Offers Three Levels Of Water Views, Professionally Designed And Decorated With Only The Finest Of Custom Finishes! Layout Carefully Designed for Entertaining Includes: 5 Bedroom, 5 Baths, Custom Elevator, Multiple Walkouts, Exterior Sitting Areas With Views Of Marina, Private Dock For Boat And Jet Skis, Fully Finished Oversized Double Car Garage, Custom Mill Work And Finishes Throughout, Private Gated Access, Private Pool For Residence. Resort Amenities Offer: The Nest Golf Club, Fitness Centre, Outdoor Pools, Restaurant, Kids Club, Tennis, Pickleball, Walking/Biking Trails Through Nature Reserve, Seasonal Events, Boardwalk With Dining/Shopping/Entertainment! Conveniently Located 1 Hour From Toronto/Muskoka/Collingwood, Hwy 400, Barrie City Centre With Additional Shopping/Dining/Entertainment/Marinas/Beaches ETC! |
| Price | $3,299,999 |
| Taxes: | $12857.00 |
| Occupancy: | Tenant |
| Address: | 3730 Mangusta Cour , Innisfil, L9S 0L5, Simcoe |
| Acreage: | < .50 |
| Directions/Cross Streets: | Riva and Mangusta |
| Rooms: | 11 |
| Bedrooms: | 5 |
| Bedrooms +: | 0 |
| Family Room: | T |
| Basement: | None |
| Level/Floor | Room | Length(ft) | Width(ft) | Descriptions | |
| Room 1 | Ground | Media Roo | 23.06 | 22.8 | 2 Pc Bath, Wet Bar, Elevator |
| Room 2 | Second | Living Ro | 21.06 | 17.97 | 2 Pc Bath, Elevator, Walk-Out |
| Room 3 | Second | Dining Ro | 21.06 | 17.97 | Open Concept, Walk-Out, Pot Lights |
| Room 4 | Second | Kitchen | 21.06 | 17.97 | Breakfast Bar, B/I Appliances, Stone Counters |
| Room 5 | Second | Bedroom 2 | 10.3 | 11.64 | Hardwood Floor, Double Closet, Semi Ensuite |
| Room 6 | Second | Bedroom 3 | 12.4 | 10.89 | Hardwood Floor, Double Closet, Large Window |
| Room 7 | Second | Laundry | Tile Floor, Stained Glass, Stone Counters | ||
| Room 8 | Third | Primary B | 14.3 | 14.73 | B/I Closet, Walk-Out, 6 Pc Ensuite |
| Room 9 | Third | Bedroom 4 | 10.23 | 13.22 | Double Closet, Hardwood Floor, Large Window |
| Room 10 | Third | Den | 10.3 | 11.64 | Elevator, Open Concept, Hardwood Floor |
| Room 11 | Third | Bedroom 5 | 12.4 | 14.4 | Double Closet, Hardwood Floor, Semi Ensuite |
| Washroom Type | No. of Pieces | Level |
| Washroom Type 1 | 2 | Ground |
| Washroom Type 2 | 2 | Second |
| Washroom Type 3 | 5 | Second |
| Washroom Type 4 | 5 | Third |
| Washroom Type 5 | 6 | Third |
| Total Area: | 0.00 |
| Approximatly Age: | 0-5 |
| Property Type: | Att/Row/Townhouse |
| Style: | 3-Storey |
| Exterior: | Brick, Other |
| Garage Type: | Attached |
| (Parking/)Drive: | Private |
| Drive Parking Spaces: | 2 |
| Park #1 | |
| Parking Type: | Private |
| Park #2 | |
| Parking Type: | Private |
| Pool: | Inground |
| Approximatly Age: | 0-5 |
| Approximatly Square Footage: | 3500-5000 |
| Property Features: | Beach, Golf |
| CAC Included: | N |
| Water Included: | N |
| Cabel TV Included: | N |
| Common Elements Included: | N |
| Heat Included: | N |
| Parking Included: | N |
| Condo Tax Included: | N |
| Building Insurance Included: | N |
| Fireplace/Stove: | N |
| Heat Type: | Forced Air |
| Central Air Conditioning: | Central Air |
| Central Vac: | N |
| Laundry Level: | Syste |
| Ensuite Laundry: | F |
| Elevator Lift: | True |
| Sewers: | Sewer |
| Utilities-Cable: | Y |
| Utilities-Hydro: | Y |
$
%
Years
This calculator is for demonstration purposes only. Always consult a professional
financial advisor before making personal financial decisions.
| Although the information displayed is believed to be accurate, no warranties or representations are made of any kind. |
| HARVEY KALLES REAL ESTATE LTD. |
|
|

FARHANG RAFII
Sales Representative
Dir:
647-606-4145
Bus:
416-364-4776
Fax:
416-364-5556
| Book Showing | Email a Friend |
Jump To:
At a Glance:
| Type: | Freehold - Att/Row/Townhouse |
| Area: | Simcoe |
| Municipality: | Innisfil |
| Neighbourhood: | Rural Innisfil |
| Style: | 3-Storey |
| Approximate Age: | 0-5 |
| Tax: | $12,857 |
| Beds: | 5 |
| Baths: | 5 |
| Fireplace: | N |
| Pool: | Inground |
Locatin Map:
Payment Calculator:

