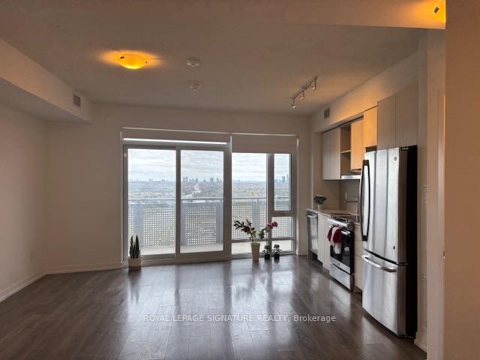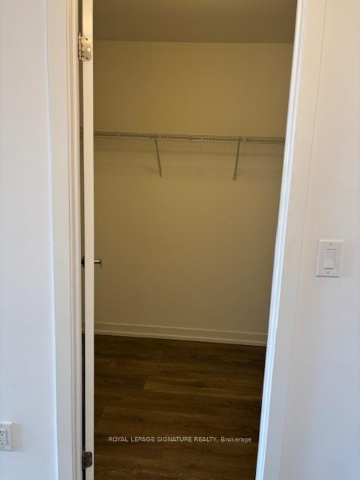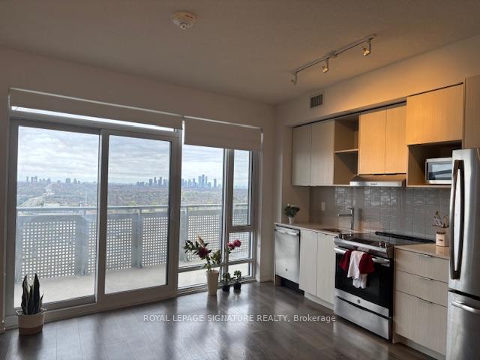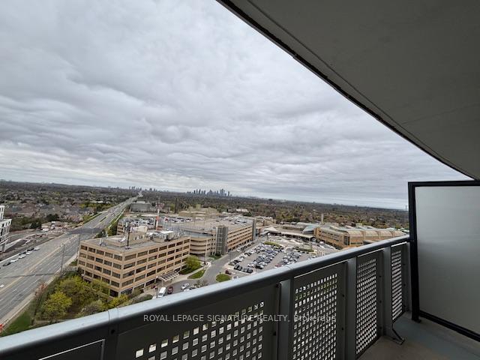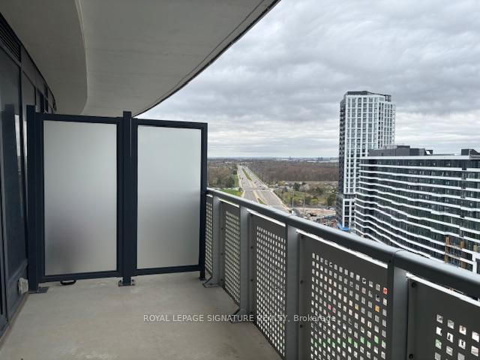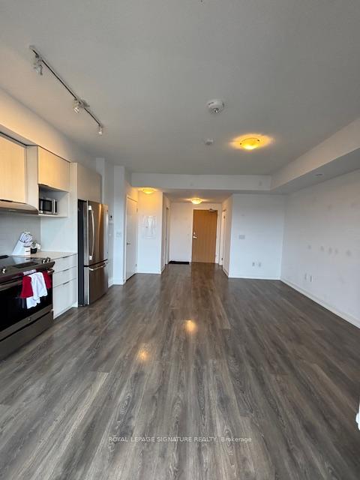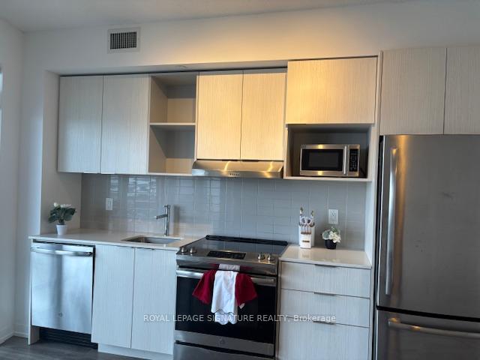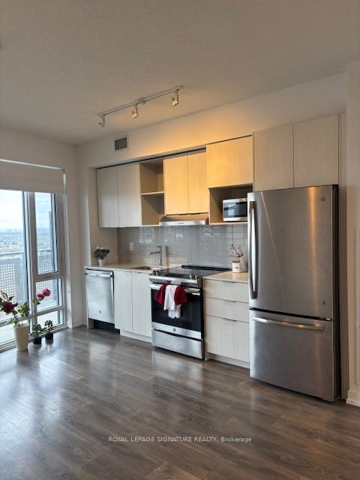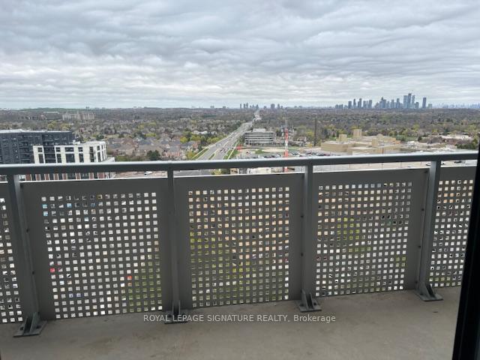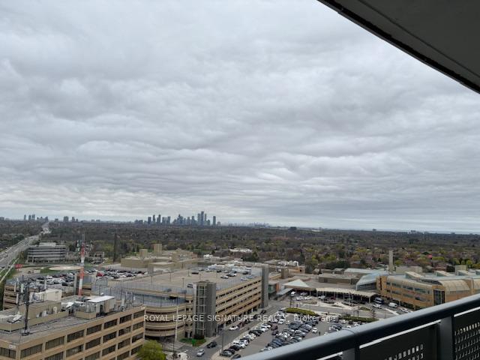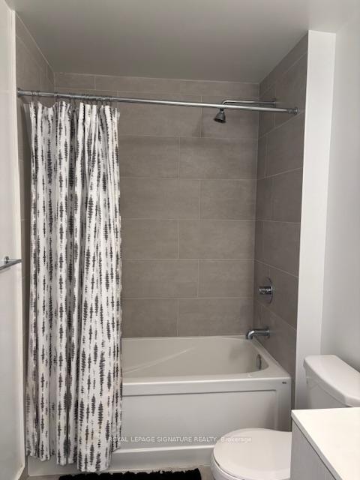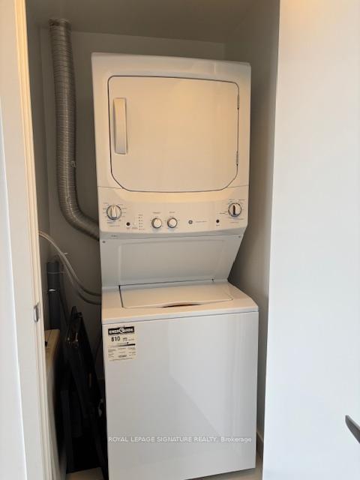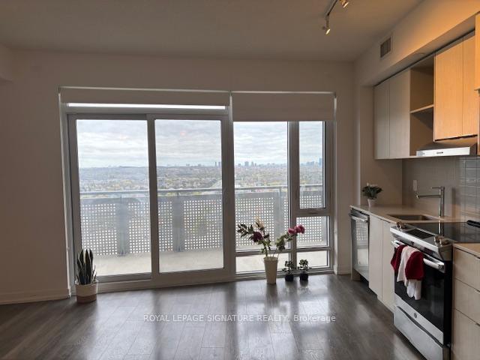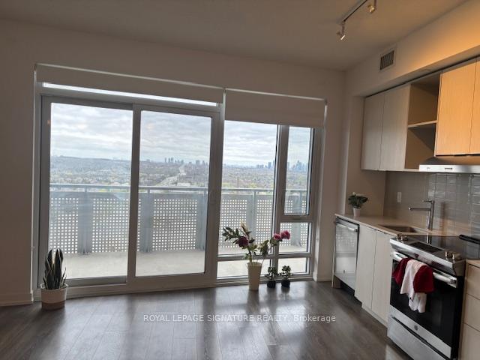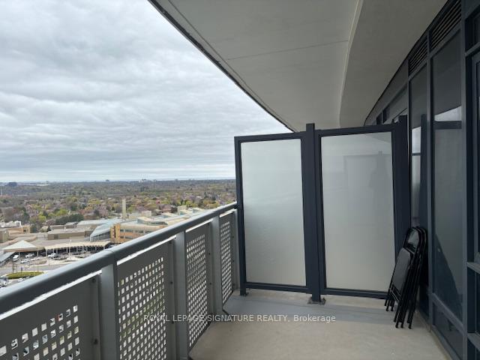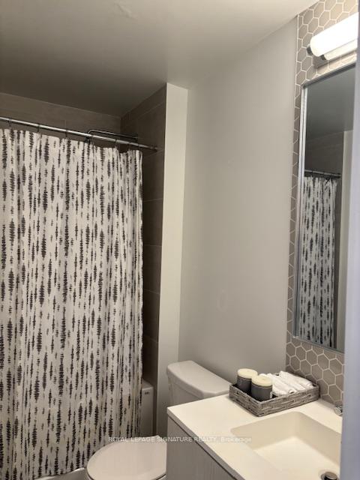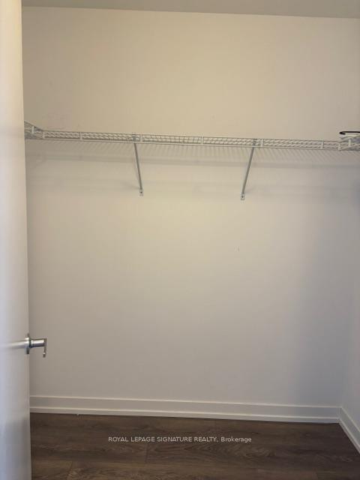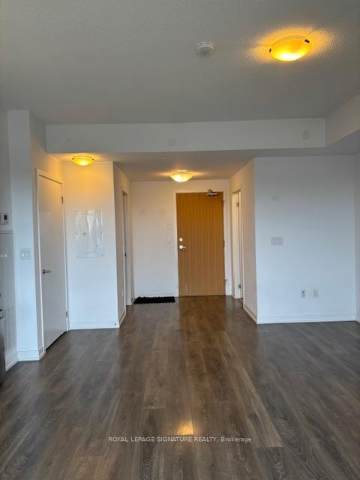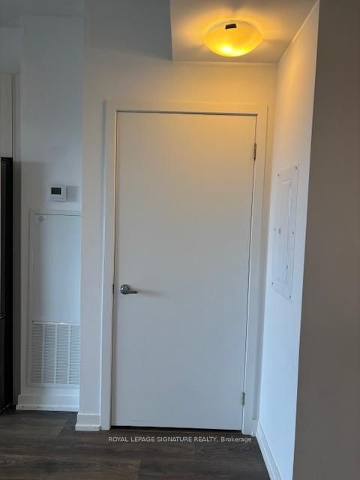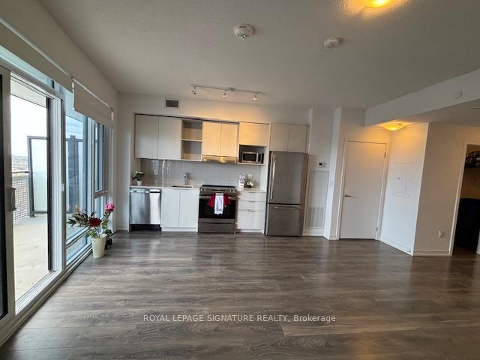$1,850
Available - For Rent
Listing ID: W12125601
2520 Eglinton Aven West , Mississauga, L5M 0Y4, Peel
| Live in style at The ARC, one of Mississaugas most iconic buildings! This bright & spacious studio with 482 sq. ft. offers the feel of a 1-bedroom with its smart layout and walk-in closet. Featuring 9-ft ceilings, floor-to-ceiling windows, and a private balcony with stunning views of downtown Mississauga, CN Tower & Lake Ontario. Top-tier amenities include: Basketball court | Fitness Centre | Party Room | Media room| Concierge Adding to the uniqueness of this studio is a walk-in closet, rarely found in bachelor layouts. It provides ample room for storage while keeping the space tidy and clutter-free. Uninterrupted Views That Inspire Step outside onto your private balcony a true highlight of the suite. From here, enjoy a commanding view that stretches across downtown Mississauga, and on a clear day, captures the CN Tower, the sparkling waters of Lake Ontario, and even the Toronto skyline in the distance. Whether its your morning coffee or a relaxing sunset drink, this balcony provides the perfect setting to unwind with a view that few can claim in the city. Unbeatable Location: Across from Erin Mills Town Centre & Credit Valley Hospital, Quick access to HWY 403/QEW Close to transit, top-rated schools, restaurants & shops Perfect for professionals or couples looking for upscale convenience. Rent includes Parking and Locker. |
| Price | $1,850 |
| Taxes: | $0.00 |
| Occupancy: | Vacant |
| Address: | 2520 Eglinton Aven West , Mississauga, L5M 0Y4, Peel |
| Postal Code: | L5M 0Y4 |
| Province/State: | Peel |
| Directions/Cross Streets: | Eglinton Ave W & Erin Mills Pkwy |
| Level/Floor | Room | Length(ft) | Width(ft) | Descriptions | |
| Room 1 | Main | Kitchen | Laminate, Granite Counters, Stainless Steel Appl | ||
| Room 2 | Main | Living Ro | Laminate, Combined w/Kitchen, W/O To Balcony | ||
| Room 3 | Main | Dining Ro | Laminate, Combined w/Living, Open Concept | ||
| Room 4 | Main | Other | Laminate |
| Washroom Type | No. of Pieces | Level |
| Washroom Type 1 | 3 | Main |
| Washroom Type 2 | 0 | |
| Washroom Type 3 | 0 | |
| Washroom Type 4 | 0 | |
| Washroom Type 5 | 0 |
| Total Area: | 0.00 |
| Sprinklers: | Secu |
| Washrooms: | 1 |
| Heat Type: | Forced Air |
| Central Air Conditioning: | Central Air |
| Elevator Lift: | True |
| Although the information displayed is believed to be accurate, no warranties or representations are made of any kind. |
| ROYAL LEPAGE SIGNATURE REALTY |
|
|

FARHANG RAFII
Sales Representative
Dir:
647-606-4145
Bus:
416-364-4776
Fax:
416-364-5556
| Book Showing | Email a Friend |
Jump To:
At a Glance:
| Type: | Com - Condo Apartment |
| Area: | Peel |
| Municipality: | Mississauga |
| Neighbourhood: | Central Erin Mills |
| Style: | Bachelor/Studio |
| Baths: | 1 |
| Fireplace: | N |
Locatin Map:

