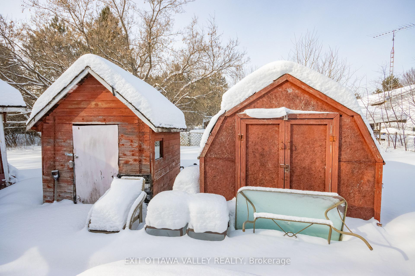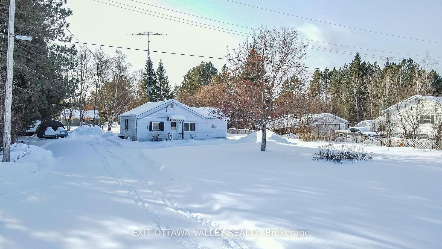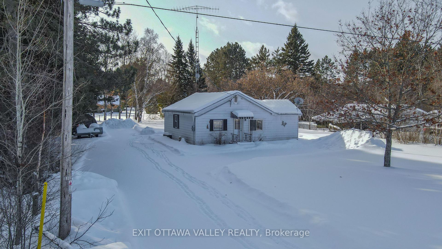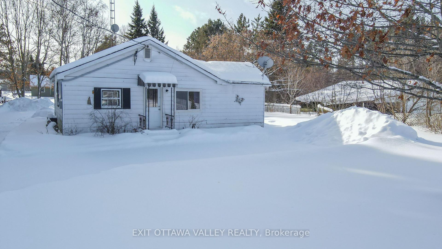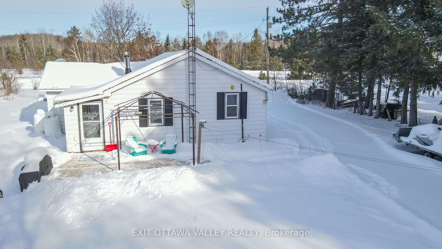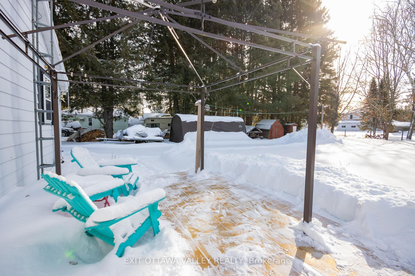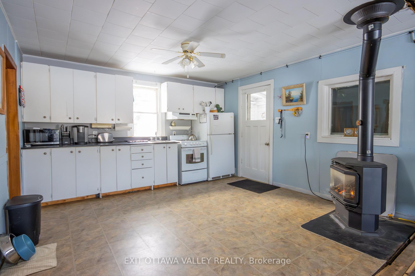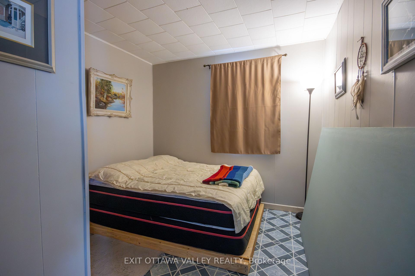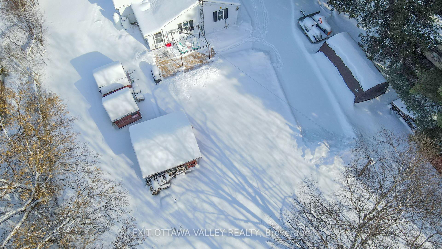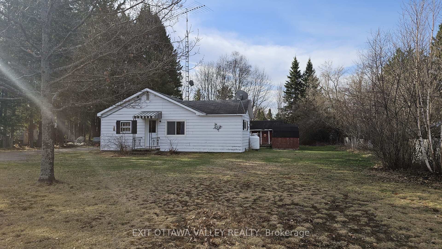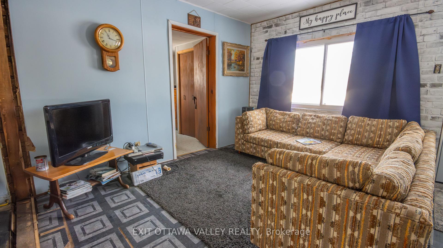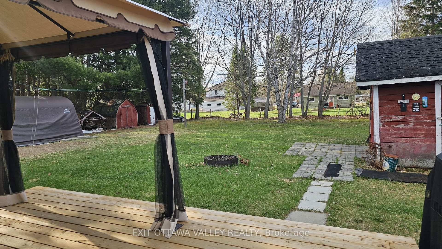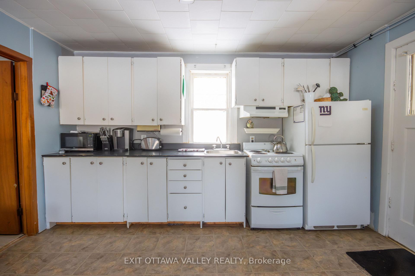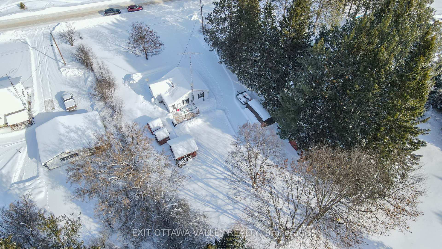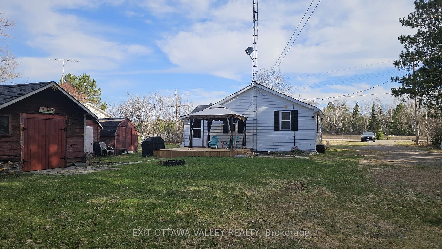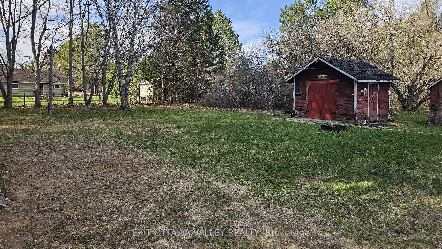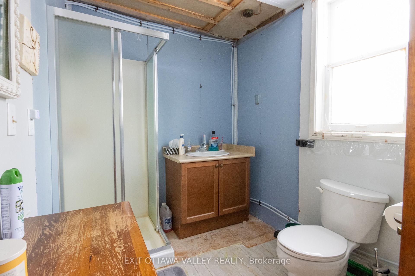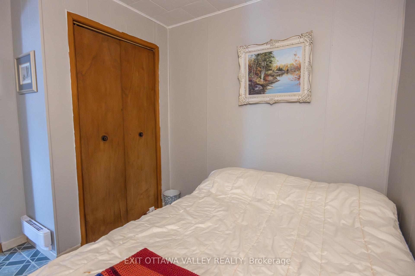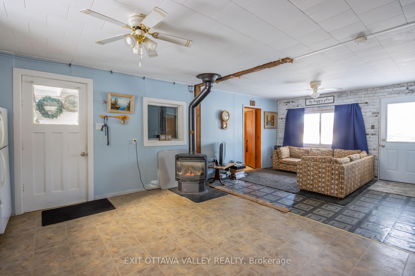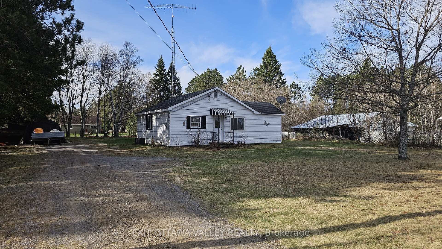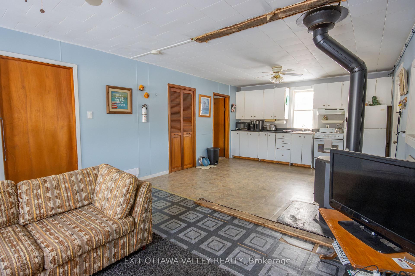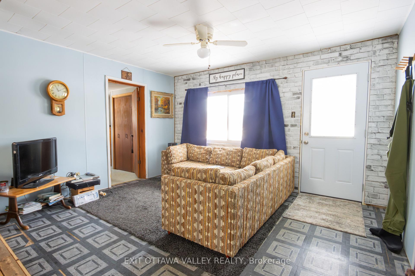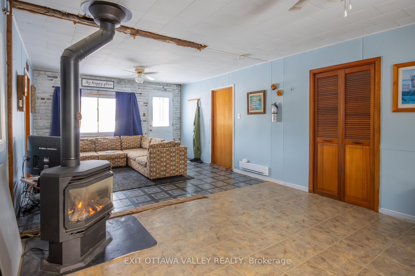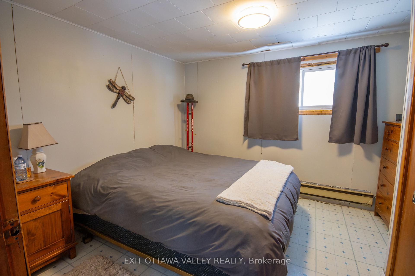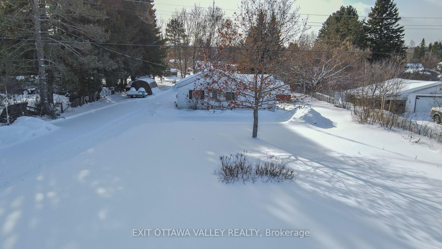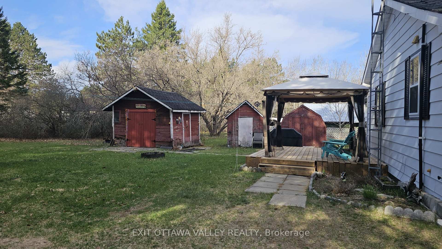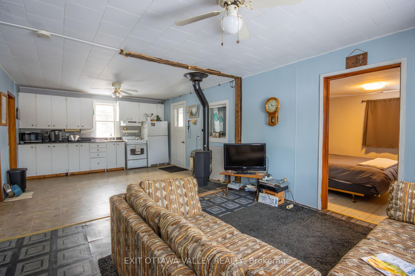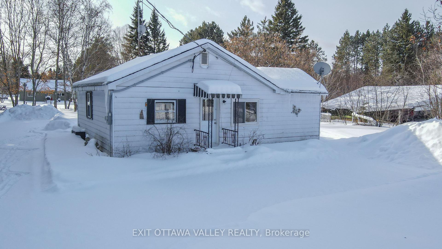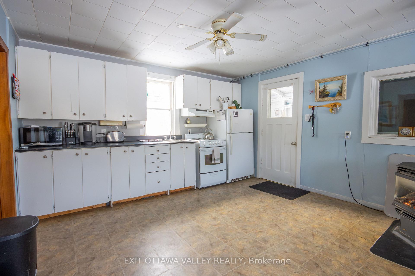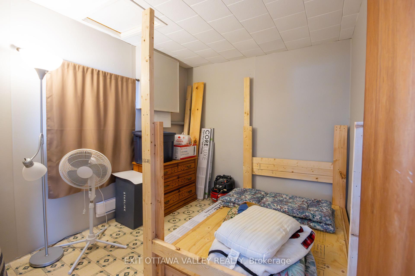$278,000
Available - For Sale
Listing ID: X11972567
51 Major Lake Road , South Algonquin, K0J 2C0, Nipissing
| This quaint and cozy 3-bedroom home, nestled in the heart of Madawaska, is an outdoor lovers dream! With direct access to snowmobile and ATV trails right across the road, adventure is always at your doorstep. Just steps away from the recreation center, boat launch with access to Bark Lake and surrounded by scenic trails and vast crown land, this home or getaway retreat offers the perfect balance of tranquility and adventure. Inside, you will find a warm and inviting open concept kitchen and living room with propane stove, ideal for gathering with family and friends or perfect for relaxing after a day of exploring. Off of the open concept kitchen/living space are 3 bedrooms and a 3 pc bathroom. Enjoy your spacious backyard, bbqing on the deck and planning your next adventure. Whether you are seeking a year-round home or a weekend retreat, this property is a rare gem. Algonquin Park is just 20 minutes away, adding to the endless outdoor experiences this property, and area have to offer. |
| Price | $278,000 |
| Taxes: | $579.13 |
| Occupancy: | Owner |
| Address: | 51 Major Lake Road , South Algonquin, K0J 2C0, Nipissing |
| Acreage: | < .50 |
| Directions/Cross Streets: | Major Lake Road and Hwy 60 |
| Rooms: | 6 |
| Bedrooms: | 3 |
| Bedrooms +: | 0 |
| Family Room: | F |
| Basement: | None |
| Level/Floor | Room | Length(ft) | Width(ft) | Descriptions | |
| Room 1 | Main | Kitchen | 13.25 | 12.92 | |
| Room 2 | Main | Living Ro | 11.61 | 12.92 | |
| Room 3 | Main | Bathroom | 6.56 | 9.54 | 3 Pc Bath |
| Room 4 | Main | Bedroom | 9.02 | 9.58 | |
| Room 5 | Main | Bedroom | 8.5 | 9.61 | |
| Room 6 | Main | Bedroom | 9.35 | 9.77 |
| Washroom Type | No. of Pieces | Level |
| Washroom Type 1 | 3 | Main |
| Washroom Type 2 | 0 | |
| Washroom Type 3 | 0 | |
| Washroom Type 4 | 0 | |
| Washroom Type 5 | 0 |
| Total Area: | 0.00 |
| Property Type: | Detached |
| Style: | Bungalow |
| Exterior: | Aluminum Siding |
| Garage Type: | None |
| (Parking/)Drive: | Private |
| Drive Parking Spaces: | 3 |
| Park #1 | |
| Parking Type: | Private |
| Park #2 | |
| Parking Type: | Private |
| Pool: | None |
| Approximatly Square Footage: | 700-1100 |
| CAC Included: | N |
| Water Included: | N |
| Cabel TV Included: | N |
| Common Elements Included: | N |
| Heat Included: | N |
| Parking Included: | N |
| Condo Tax Included: | N |
| Building Insurance Included: | N |
| Fireplace/Stove: | Y |
| Heat Type: | Baseboard |
| Central Air Conditioning: | None |
| Central Vac: | N |
| Laundry Level: | Syste |
| Ensuite Laundry: | F |
| Sewers: | Septic |
$
%
Years
This calculator is for demonstration purposes only. Always consult a professional
financial advisor before making personal financial decisions.
| Although the information displayed is believed to be accurate, no warranties or representations are made of any kind. |
| EXIT OTTAWA VALLEY REALTY |
|
|

FARHANG RAFII
Sales Representative
Dir:
647-606-4145
Bus:
416-364-4776
Fax:
416-364-5556
| Book Showing | Email a Friend |
Jump To:
At a Glance:
| Type: | Freehold - Detached |
| Area: | Nipissing |
| Municipality: | South Algonquin |
| Neighbourhood: | South Algonquin |
| Style: | Bungalow |
| Tax: | $579.13 |
| Beds: | 3 |
| Baths: | 1 |
| Fireplace: | Y |
| Pool: | None |
Locatin Map:
Payment Calculator:


