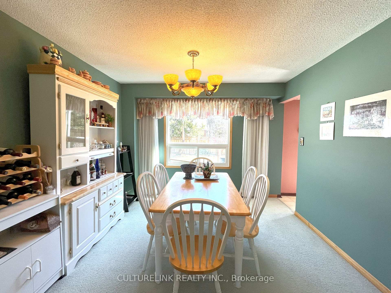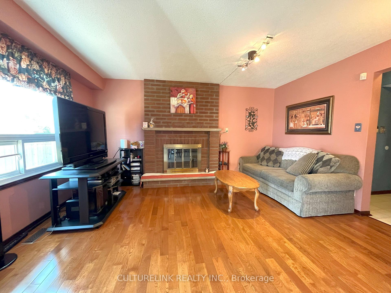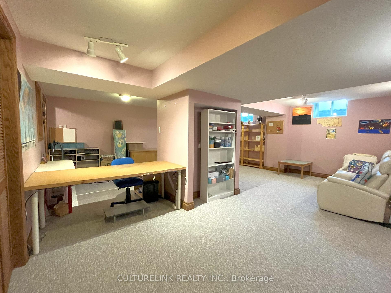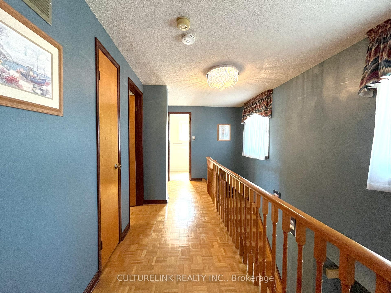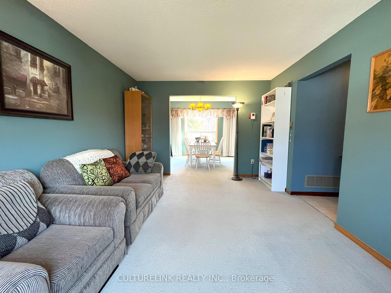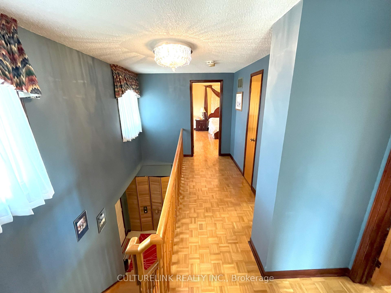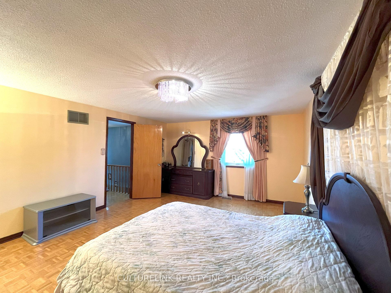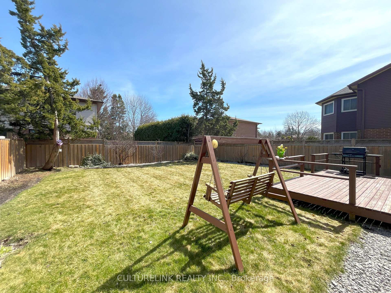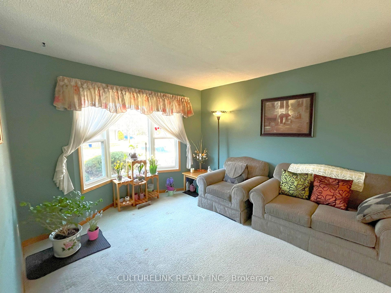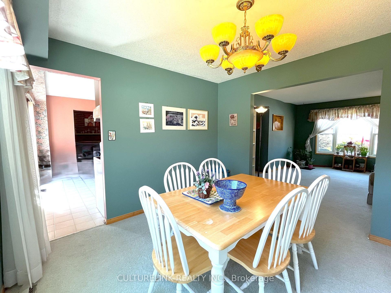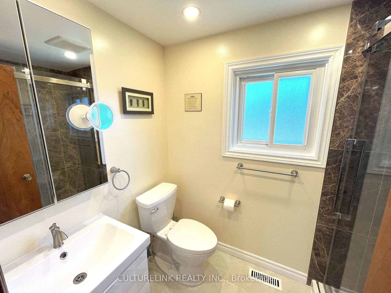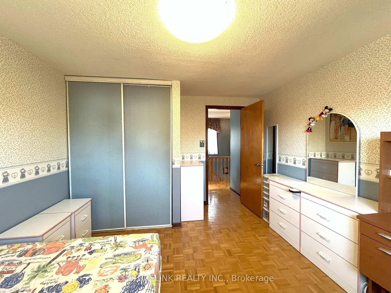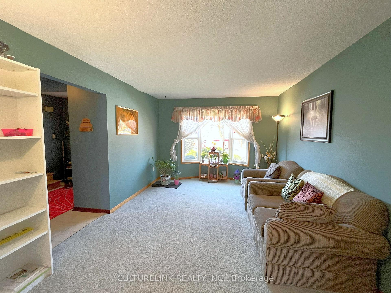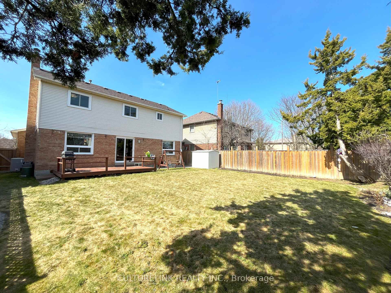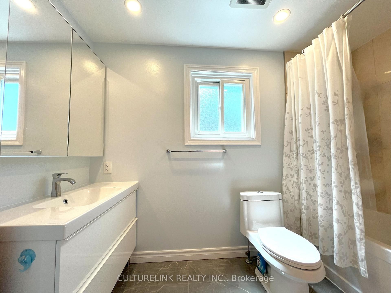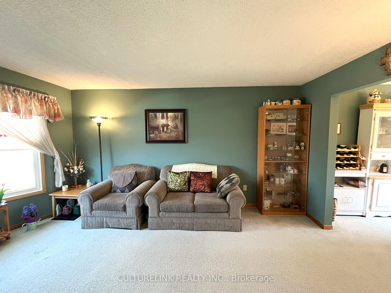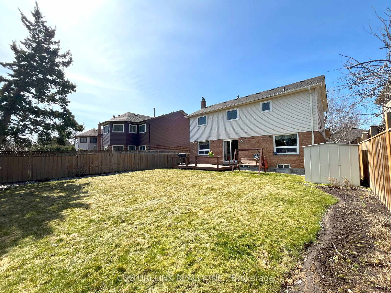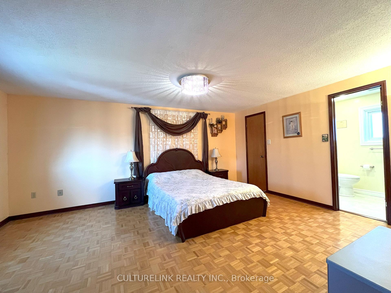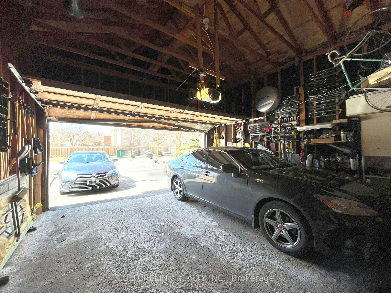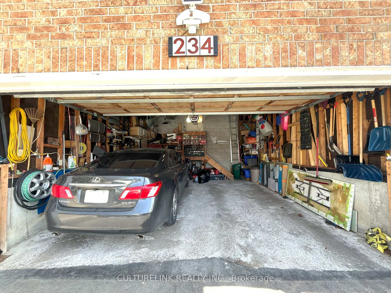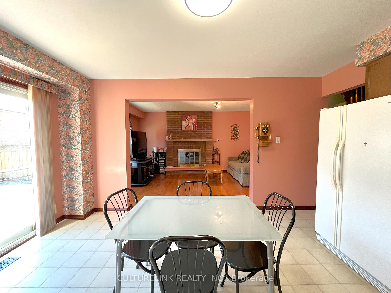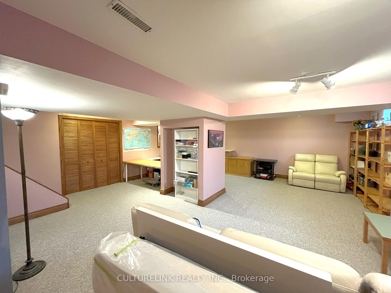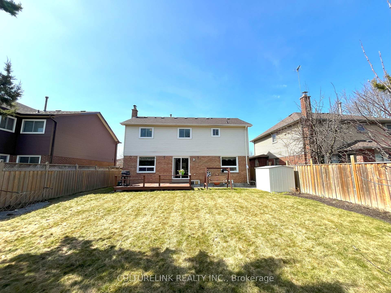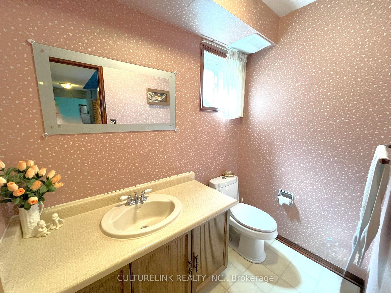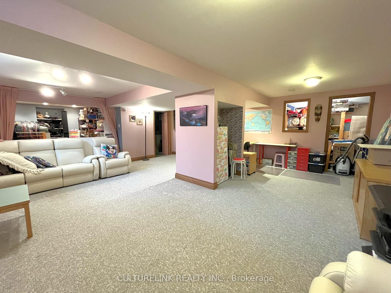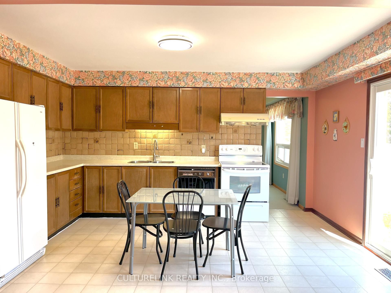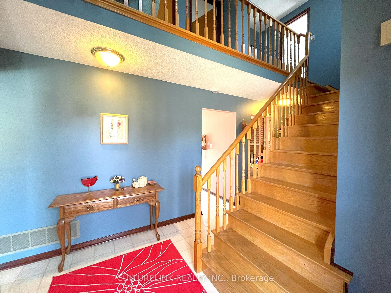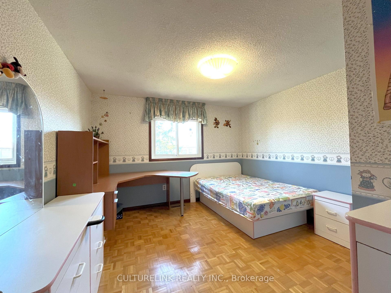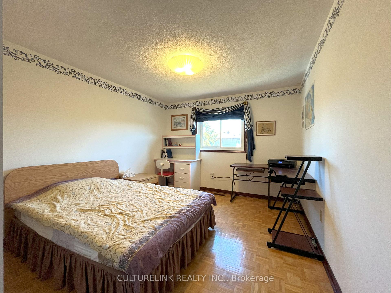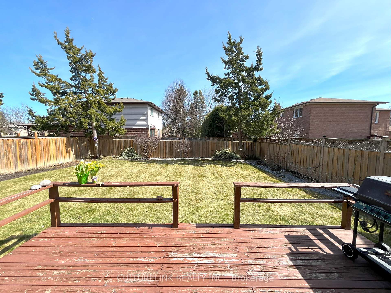$1,260,000
Available - For Sale
Listing ID: N12081259
234 Larkin Aven , Markham, L3P 5G1, York
| Welcome to 234 Larkin Ave nestled in the desirable, family-friendly Markham Village. This 3 Bedroom, 2-storey home has been meticulously maintained and features a highly functional layout. The living room and dining room both showcase large windows providing tons of natural light. The large kitchen with it's eat-in area overlooks the expansive sun-filled backyard and opens up to the family room highlighting it's wood burning fireplace. Upstairs, you'll find 3 spacious bedrooms with two renovated bathrooms. The primary bedroom includes a 3-piece ensuite bath. The finished open basement offers versatile space to suit your needs, whether for recreation, a home office, or additional living space. Roof (2021), Upstairs Bathrooms (2018). This home is conveniently located near top-rated schools, Markham Main St., Go Station, Parks, Hospital, Community Center, Library, Pool/Fitness Center, Tennis Courts, Shopping, and The 407. |
| Price | $1,260,000 |
| Taxes: | $4960.57 |
| Occupancy: | Owner |
| Address: | 234 Larkin Aven , Markham, L3P 5G1, York |
| Directions/Cross Streets: | Ninth Line / Fincham Ave |
| Rooms: | 7 |
| Bedrooms: | 3 |
| Bedrooms +: | 0 |
| Family Room: | T |
| Basement: | Finished |
| Level/Floor | Room | Length(ft) | Width(ft) | Descriptions | |
| Room 1 | Main | Living Ro | 15.09 | 10.96 | Overlooks Dining, Broadloom, Bay Window |
| Room 2 | Main | Dining Ro | 10.96 | 10.96 | Overlooks Living, Broadloom |
| Room 3 | Main | Kitchen | 13.87 | 10.53 | Eat-in Kitchen, Overlooks Family, W/O To Deck |
| Room 4 | Main | Family Ro | 13.87 | 10.53 | Hardwood Floor, Fireplace |
| Room 5 | Second | Primary B | 17.12 | 13.35 | 3 Pc Ensuite, Walk-In Closet(s), Hardwood Floor |
| Room 6 | Second | Bedroom 2 | 11.35 | 10.23 | Hardwood Floor |
| Room 7 | Second | Bedroom 3 | 12.37 | 11.12 | Hardwood Floor |
| Room 8 | Basement | Recreatio | 23.19 | 10.79 | Broadloom |
| Washroom Type | No. of Pieces | Level |
| Washroom Type 1 | 2 | Main |
| Washroom Type 2 | 3 | Second |
| Washroom Type 3 | 4 | Second |
| Washroom Type 4 | 0 | |
| Washroom Type 5 | 0 |
| Total Area: | 0.00 |
| Approximatly Age: | 16-30 |
| Property Type: | Detached |
| Style: | 2-Storey |
| Exterior: | Brick |
| Garage Type: | Attached |
| (Parking/)Drive: | Private |
| Drive Parking Spaces: | 2 |
| Park #1 | |
| Parking Type: | Private |
| Park #2 | |
| Parking Type: | Private |
| Pool: | None |
| Approximatly Age: | 16-30 |
| Approximatly Square Footage: | 1500-2000 |
| Property Features: | Fenced Yard, Park |
| CAC Included: | N |
| Water Included: | N |
| Cabel TV Included: | N |
| Common Elements Included: | N |
| Heat Included: | N |
| Parking Included: | N |
| Condo Tax Included: | N |
| Building Insurance Included: | N |
| Fireplace/Stove: | Y |
| Heat Type: | Forced Air |
| Central Air Conditioning: | Central Air |
| Central Vac: | N |
| Laundry Level: | Syste |
| Ensuite Laundry: | F |
| Sewers: | Sewer |
$
%
Years
This calculator is for demonstration purposes only. Always consult a professional
financial advisor before making personal financial decisions.
| Although the information displayed is believed to be accurate, no warranties or representations are made of any kind. |
| CULTURELINK REALTY INC. |
|
|

FARHANG RAFII
Sales Representative
Dir:
647-606-4145
Bus:
416-364-4776
Fax:
416-364-5556
| Book Showing | Email a Friend |
Jump To:
At a Glance:
| Type: | Freehold - Detached |
| Area: | York |
| Municipality: | Markham |
| Neighbourhood: | Markham Village |
| Style: | 2-Storey |
| Approximate Age: | 16-30 |
| Tax: | $4,960.57 |
| Beds: | 3 |
| Baths: | 3 |
| Fireplace: | Y |
| Pool: | None |
Locatin Map:
Payment Calculator:


