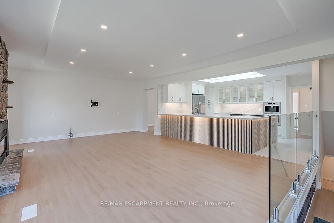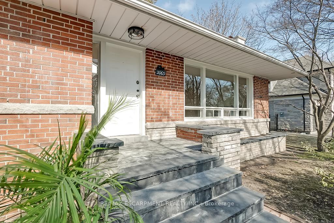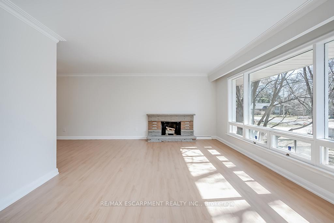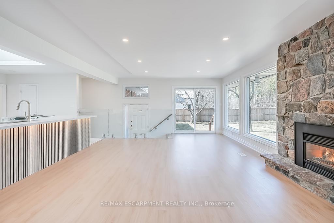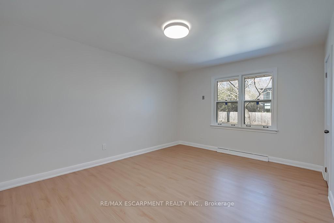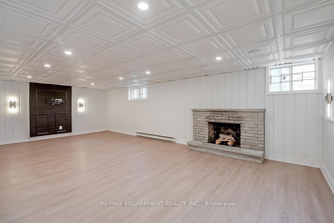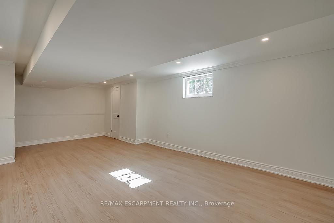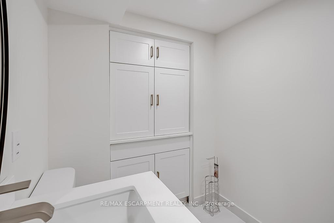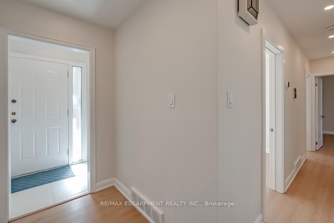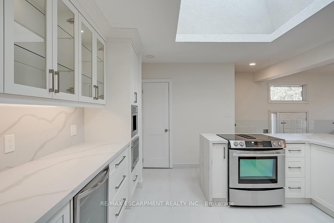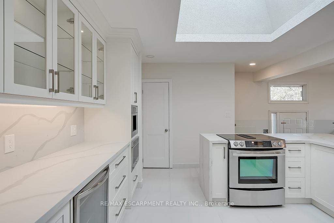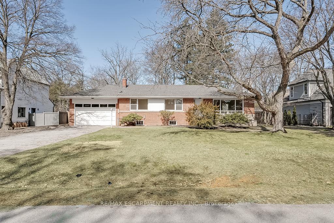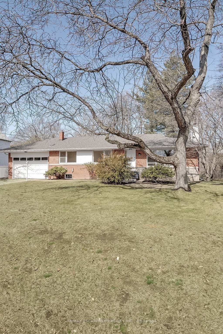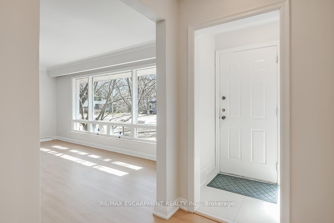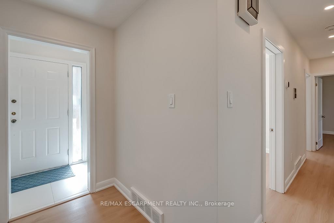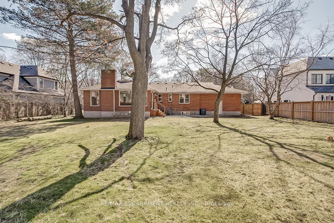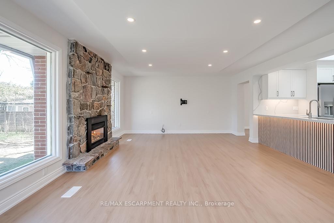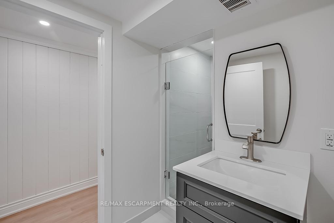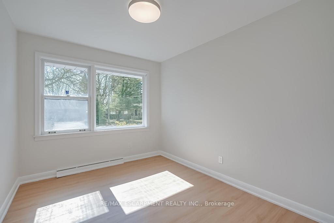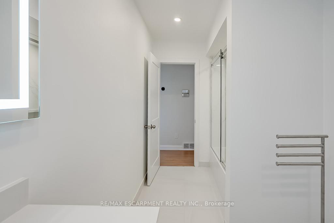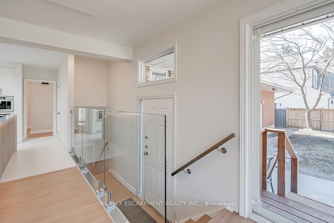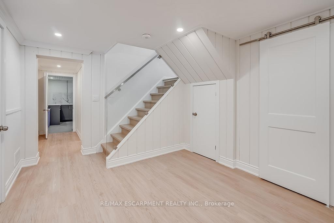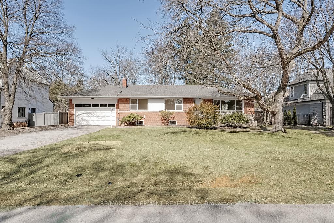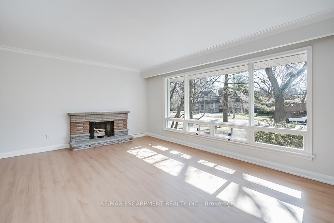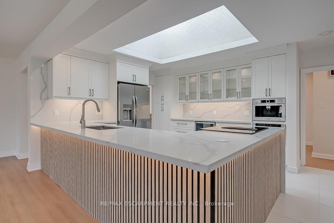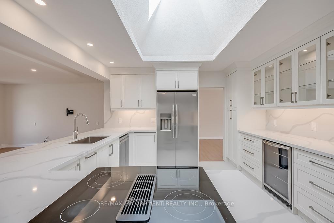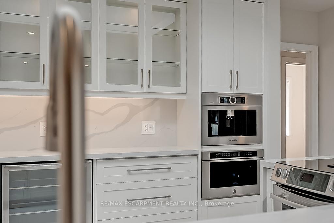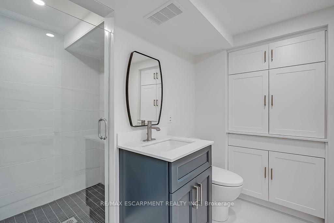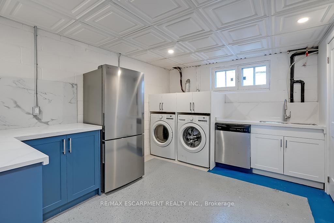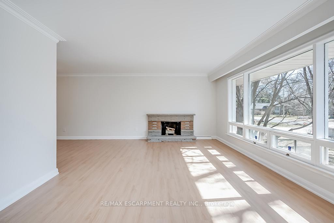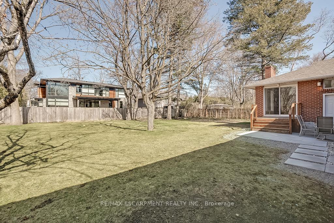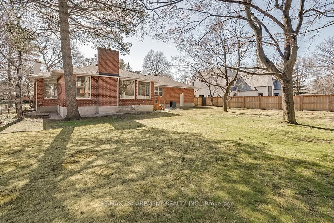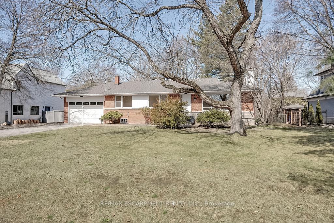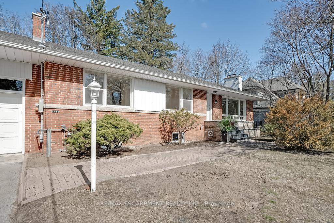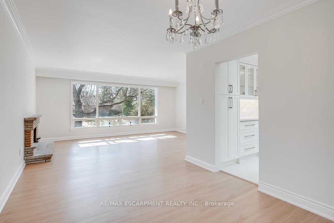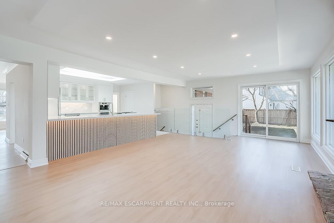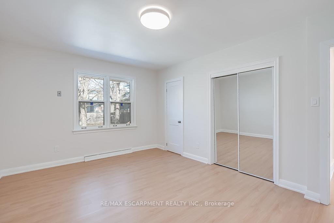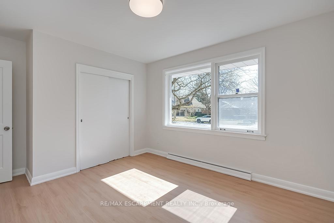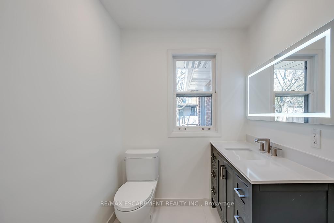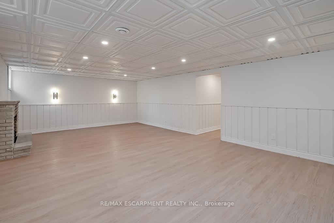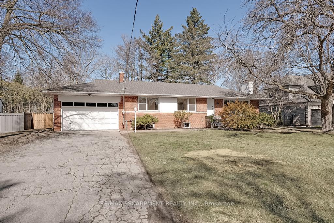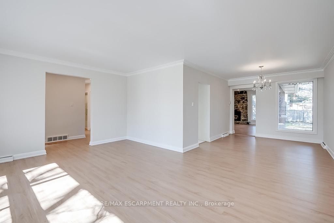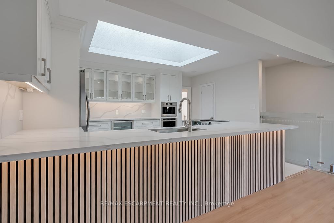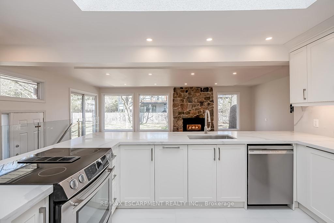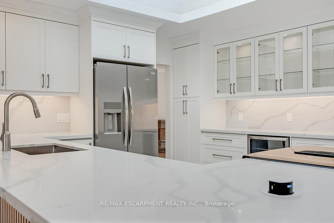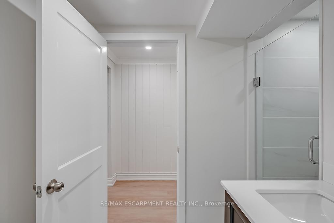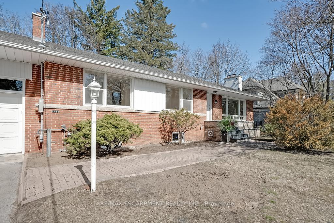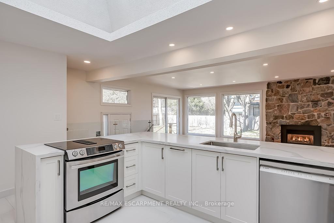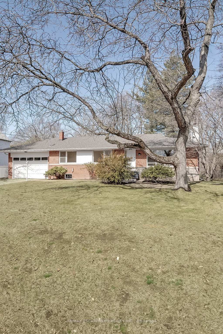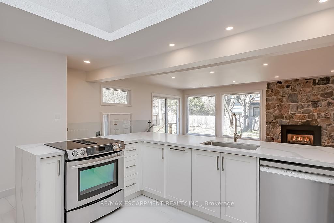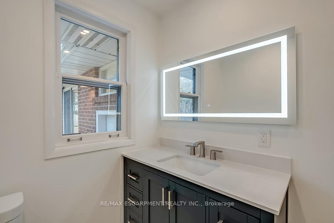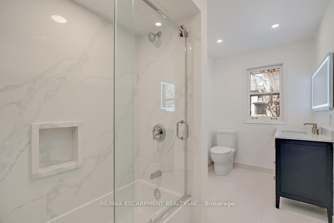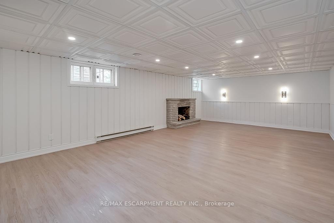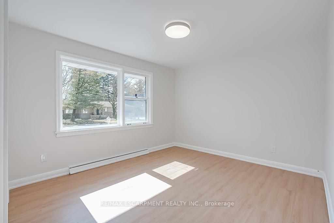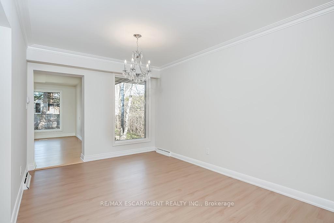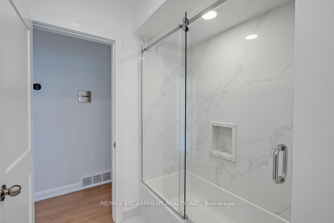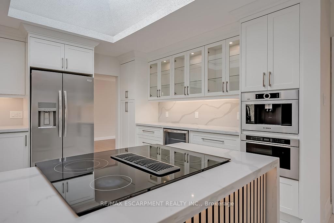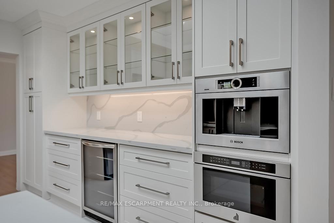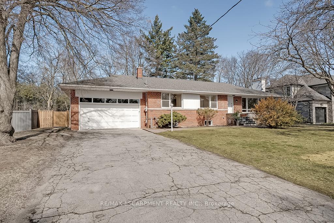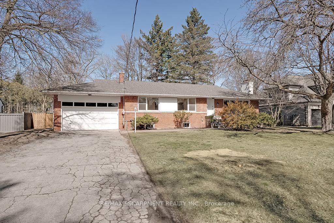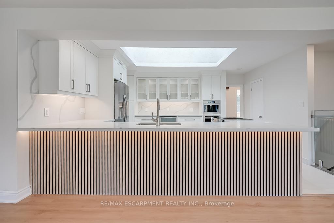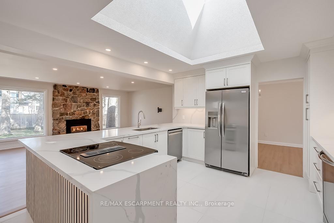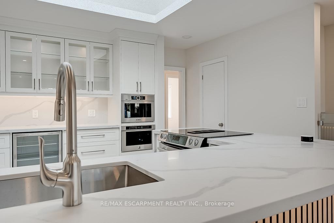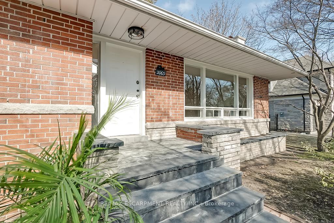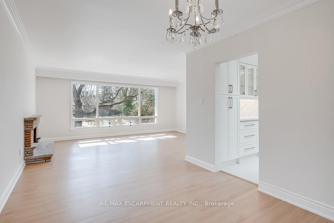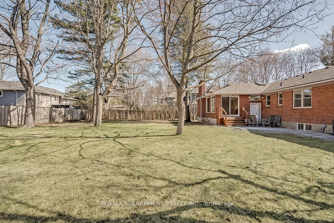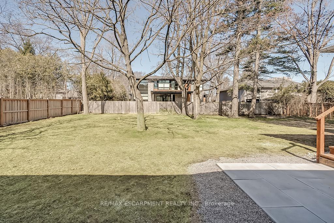$8,500
Available - For Rent
Listing ID: W12125592
2063 Glenforest Cres , Oakville, L6J 2G5, Halton
| Lease this spacious updated bungalow in one of South East Oakville most sought-after neighborhoods. Featuring 4 bedrooms, 3 bathrooms, and an open concept main floor, this home has everything you need. The gourmet kitchen is filled with natural light thanks to a large skylight and includes a breakfast bar. The finished basement provides the perfect space for recreation. Located in the desirable Eastlake neighborhood, this home is surrounded by mature trees and multi-million dollar homes. You'll enjoy easy access to top-rated schools, parks, shopping, restaurants, and amenities. Surrounded by parks such as Gairloch Gardens and Lawson Park nearby, and a short distance to public transit, and the Oakville GO Train Station. Truly a must see! |
| Price | $8,500 |
| Taxes: | $0.00 |
| Occupancy: | Vacant |
| Address: | 2063 Glenforest Cres , Oakville, L6J 2G5, Halton |
| Directions/Cross Streets: | Devon Rd |
| Rooms: | 7 |
| Bedrooms: | 3 |
| Bedrooms +: | 1 |
| Family Room: | T |
| Basement: | Full, Finished |
| Furnished: | Unfu |
| Level/Floor | Room | Length(ft) | Width(ft) | Descriptions | |
| Room 1 | Main | Living Ro | 13.32 | 18.66 | |
| Room 2 | Main | Dining Ro | 10 | 12.6 | |
| Room 3 | Main | Kitchen | 13.09 | 15.42 | |
| Room 4 | Main | Family Ro | 14.99 | 24.57 | |
| Room 5 | Main | Primary B | 11.41 | 15.42 | |
| Room 6 | Main | Bedroom | 10.92 | 14.4 | |
| Room 7 | Main | Bedroom | 9.15 | 10.99 | |
| Room 8 | Basement | Bedroom | 14.92 | 25.26 | |
| Room 9 | Basement | Recreatio | 12.92 | 23.26 | |
| Room 10 | Main | Bathroom | 4 Pc Bath | ||
| Room 11 | Basement | Bathroom | 3 Pc Bath |
| Washroom Type | No. of Pieces | Level |
| Washroom Type 1 | 3 | Basement |
| Washroom Type 2 | 4 | Main |
| Washroom Type 3 | 0 | |
| Washroom Type 4 | 0 | |
| Washroom Type 5 | 0 |
| Total Area: | 0.00 |
| Approximatly Age: | 51-99 |
| Property Type: | Detached |
| Style: | Bungalow |
| Exterior: | Brick |
| Garage Type: | Attached |
| (Parking/)Drive: | Private Do |
| Drive Parking Spaces: | 6 |
| Park #1 | |
| Parking Type: | Private Do |
| Park #2 | |
| Parking Type: | Private Do |
| Pool: | None |
| Laundry Access: | In Basement |
| Approximatly Age: | 51-99 |
| Approximatly Square Footage: | 3500-5000 |
| CAC Included: | N |
| Water Included: | N |
| Cabel TV Included: | N |
| Common Elements Included: | N |
| Heat Included: | N |
| Parking Included: | N |
| Condo Tax Included: | N |
| Building Insurance Included: | N |
| Fireplace/Stove: | Y |
| Heat Type: | Forced Air |
| Central Air Conditioning: | Central Air |
| Central Vac: | N |
| Laundry Level: | Syste |
| Ensuite Laundry: | F |
| Sewers: | Sewer |
| Although the information displayed is believed to be accurate, no warranties or representations are made of any kind. |
| RE/MAX ESCARPMENT REALTY INC. |
|
|

FARHANG RAFII
Sales Representative
Dir:
647-606-4145
Bus:
416-364-4776
Fax:
416-364-5556
| Book Showing | Email a Friend |
Jump To:
At a Glance:
| Type: | Freehold - Detached |
| Area: | Halton |
| Municipality: | Oakville |
| Neighbourhood: | 1006 - FD Ford |
| Style: | Bungalow |
| Approximate Age: | 51-99 |
| Beds: | 3+1 |
| Baths: | 2 |
| Fireplace: | Y |
| Pool: | None |
Locatin Map:

