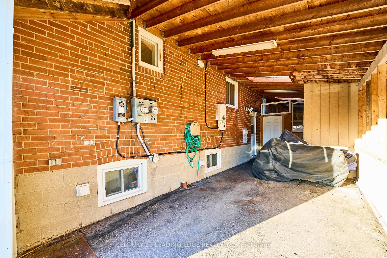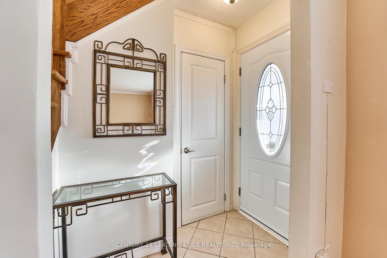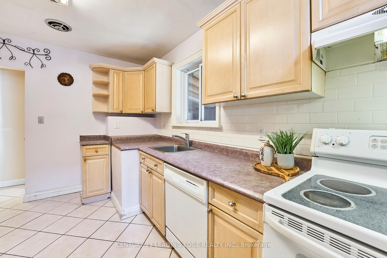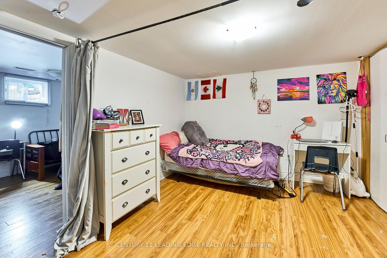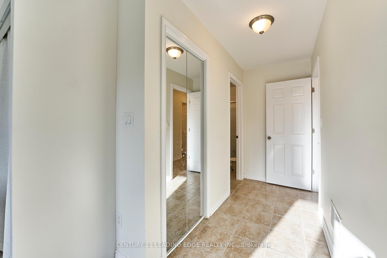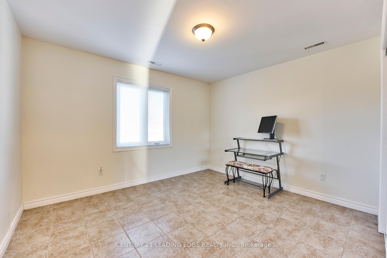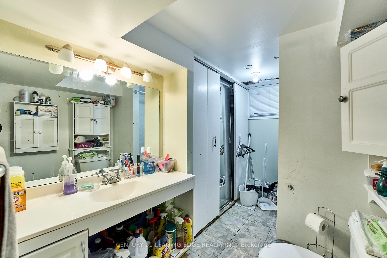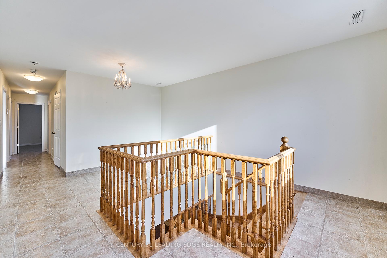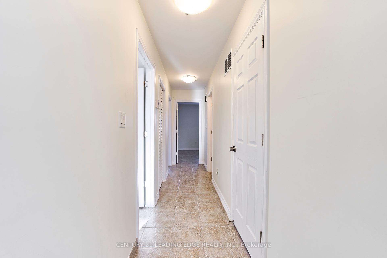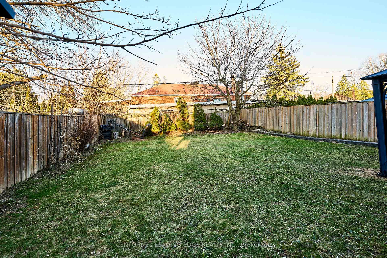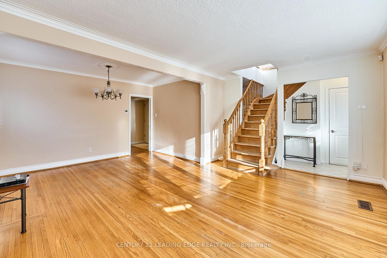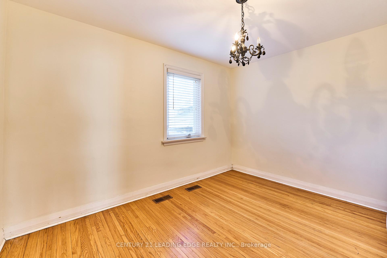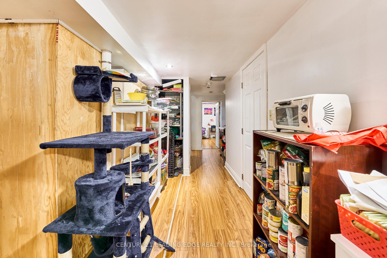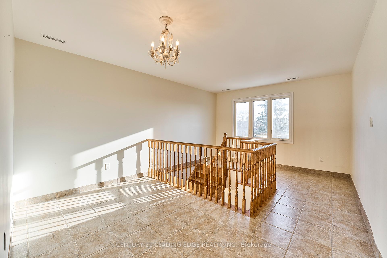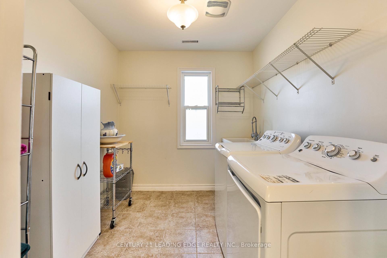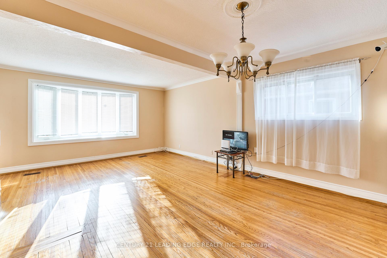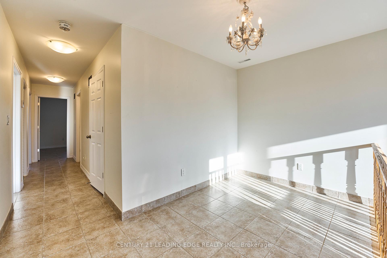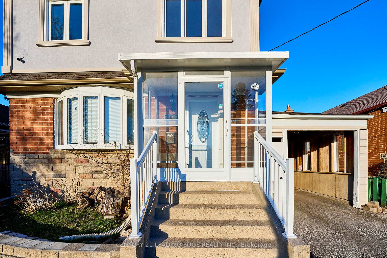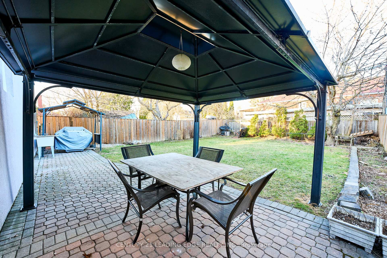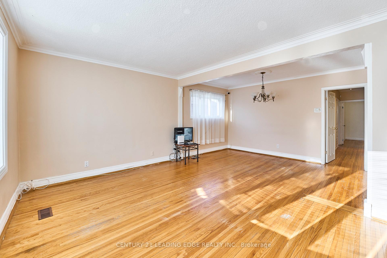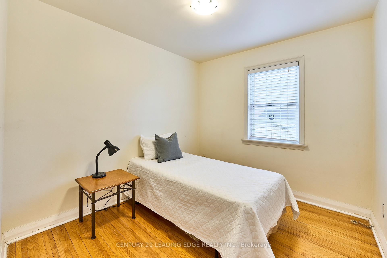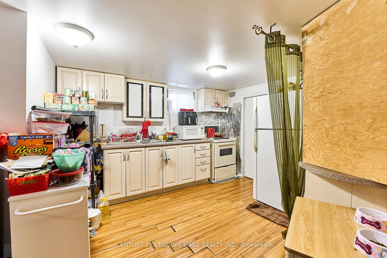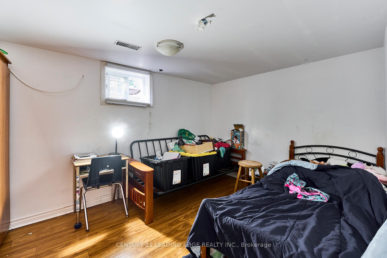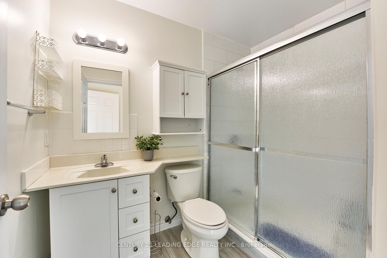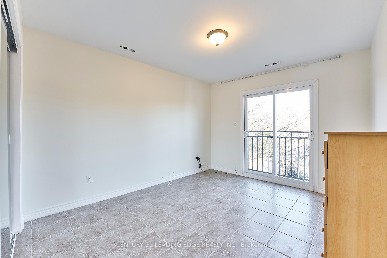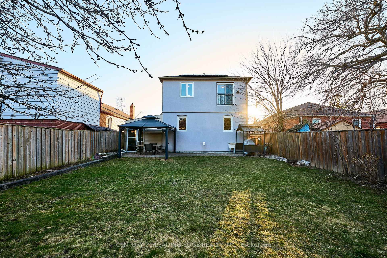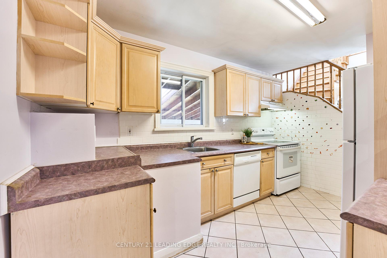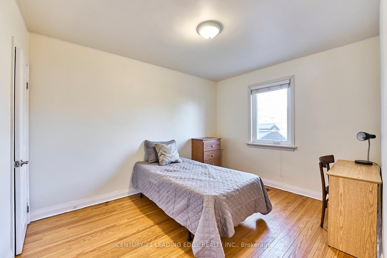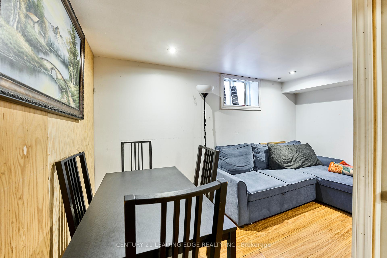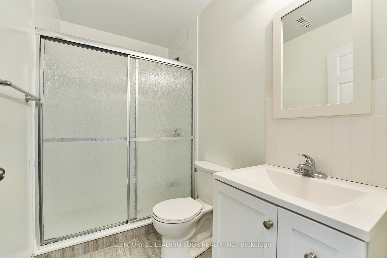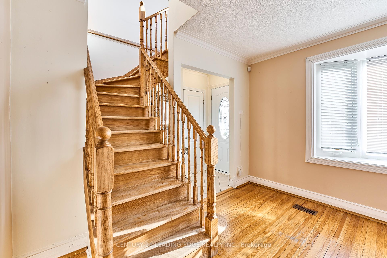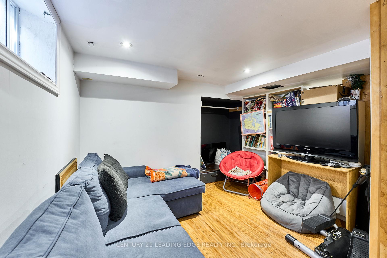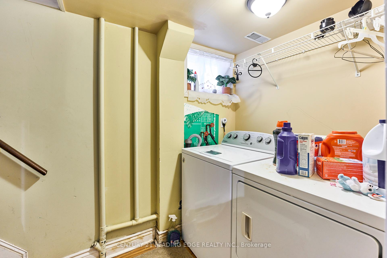$1,299,900
Available - For Sale
Listing ID: E12095363
14 Flora Driv , Toronto, M1P 1A3, Toronto
| Incredible investment opportunity near Centennial College Ashtonbee Campus! This rarely offered property is ideal for investors or large families. Boasting huge potential rental income, this expansive two-storey home with a separate basement suite offers endless possibilities. Featuring 6 bedrooms above grade + 3 in the basement, 2 full kitchens, 2 laundry rooms, and 2 independent Furnace/AC systems, this property is thoughtfully designed for multi-family living or income generation. The second floor addition (2017) was built with permits and no open issues. Enjoy energy efficiency upgrades including new windows, extra foam wall insulation, and a fully owned solar system that covers your hydro bills and generates extra monthly income. The basement suite has a private entrance, 3 bedrooms, full kitchen, and laundry, perfect for rental or extended family use. Beautiful hardwood floors (main level), potential to add a third kitchen on the upper level, and separate entrances make this a versatile home for multi-unit living. Outside, enjoy a fully fenced backyard oasis featuring a gazebo, gas line with BBQ hook up, and parking for 5 vehicles on a long private driveway. Located in the heart of Dorset Park, steps to bus stops, shopping plazas, schools, and just minutes to Highway 401.This is not just a home, it's a smart investment and lifestyle upgrade. Let this property pay for itself! |
| Price | $1,299,900 |
| Taxes: | $5830.00 |
| Assessment Year: | 2024 |
| Occupancy: | Owner |
| Address: | 14 Flora Driv , Toronto, M1P 1A3, Toronto |
| Directions/Cross Streets: | Birchmount Rd. & Lawrence Ave. E |
| Rooms: | 14 |
| Rooms +: | 7 |
| Bedrooms: | 6 |
| Bedrooms +: | 3 |
| Family Room: | F |
| Basement: | Separate Ent, Finished |
| Level/Floor | Room | Length(ft) | Width(ft) | Descriptions | |
| Room 1 | Main | Living Ro | 16.17 | 10.92 | Hardwood Floor, Open Concept, Large Window |
| Room 2 | Main | Dining Ro | 13.02 | 8.27 | Hardwood Floor, Open Concept, Window |
| Room 3 | Main | Kitchen | 8.56 | 16.07 | Tile Floor, Ceramic Backsplash, Window |
| Room 4 | Main | Primary B | 12.2 | 10.07 | Hardwood Floor, Overlooks Backyard, Closet |
| Room 5 | Main | Bedroom 2 | 9.58 | 11.94 | Hardwood Floor, Overlooks Backyard, Closet |
| Room 6 | Main | Bedroom 3 | 9.64 | 8.99 | Hardwood Floor, Closet, Window |
| Room 7 | Second | Primary B | 10.33 | 23.94 | 3 Pc Ensuite, Walk-In Closet(s), Tile Floor |
| Room 8 | Second | Bedroom | 10.33 | 14.92 | Overlooks Backyard, Tile Floor, Closet |
| Room 9 | Second | Bedroom | 12.1 | 10.59 | Overlooks Backyard, Tile Floor, Closet |
| Room 10 | Second | Laundry | 8.2 | 7.71 | Laundry Sink, Tile Floor, Window |
| Room 11 | Second | Den | 8.63 | 7.18 | Tile Floor, Window |
| Room 12 | Basement | Kitchen | 11.05 | 8.1 | Laminate, Closet |
| Room 13 | Basement | Recreatio | 17.94 | 13.58 | Laminate, Closet |
| Room 14 | Basement | Bedroom | 12.6 | 8.92 | Laminate, Closet |
| Room 15 | Basement | Bedroom | 12.6 | 12.46 | Laminate, Closet |
| Washroom Type | No. of Pieces | Level |
| Washroom Type 1 | 3 | Main |
| Washroom Type 2 | 3 | Basement |
| Washroom Type 3 | 3 | Second |
| Washroom Type 4 | 0 | |
| Washroom Type 5 | 0 |
| Total Area: | 0.00 |
| Property Type: | Detached |
| Style: | 2-Storey |
| Exterior: | Brick, Stucco (Plaster) |
| Garage Type: | Carport |
| Drive Parking Spaces: | 4 |
| Pool: | None |
| Approximatly Square Footage: | 2000-2500 |
| CAC Included: | N |
| Water Included: | N |
| Cabel TV Included: | N |
| Common Elements Included: | N |
| Heat Included: | N |
| Parking Included: | N |
| Condo Tax Included: | N |
| Building Insurance Included: | N |
| Fireplace/Stove: | N |
| Heat Type: | Forced Air |
| Central Air Conditioning: | Central Air |
| Central Vac: | N |
| Laundry Level: | Syste |
| Ensuite Laundry: | F |
| Sewers: | Sewer |
$
%
Years
This calculator is for demonstration purposes only. Always consult a professional
financial advisor before making personal financial decisions.
| Although the information displayed is believed to be accurate, no warranties or representations are made of any kind. |
| CENTURY 21 LEADING EDGE REALTY INC. |
|
|

FARHANG RAFII
Sales Representative
Dir:
647-606-4145
Bus:
416-364-4776
Fax:
416-364-5556
| Virtual Tour | Book Showing | Email a Friend |
Jump To:
At a Glance:
| Type: | Freehold - Detached |
| Area: | Toronto |
| Municipality: | Toronto E04 |
| Neighbourhood: | Dorset Park |
| Style: | 2-Storey |
| Tax: | $5,830 |
| Beds: | 6+3 |
| Baths: | 4 |
| Fireplace: | N |
| Pool: | None |
Locatin Map:
Payment Calculator:


