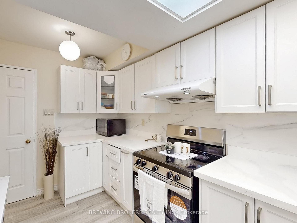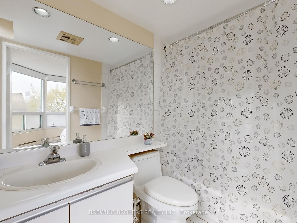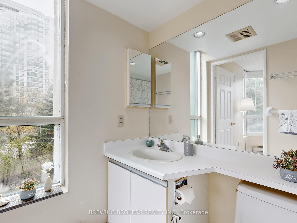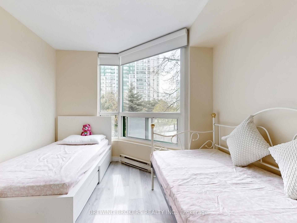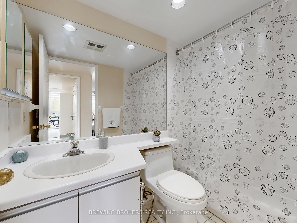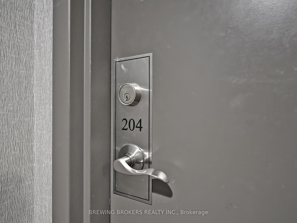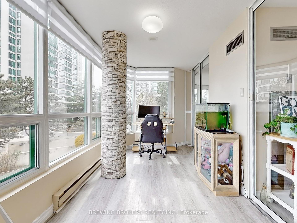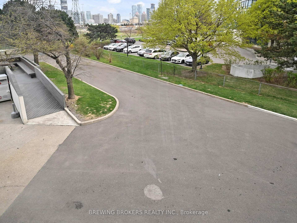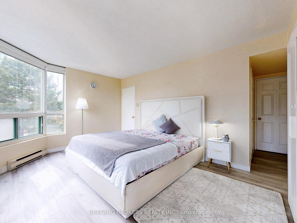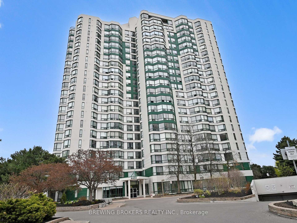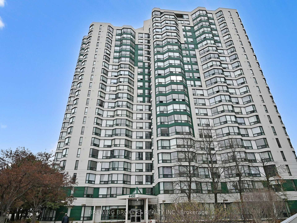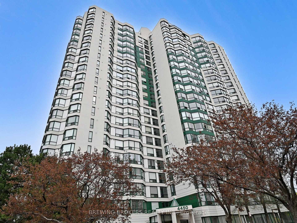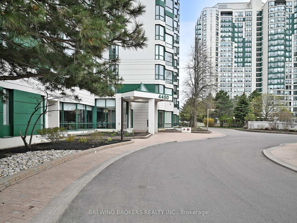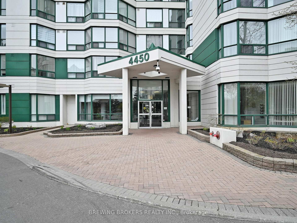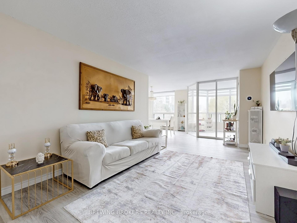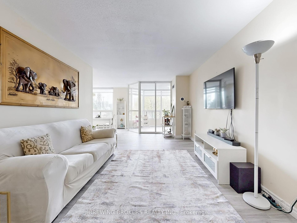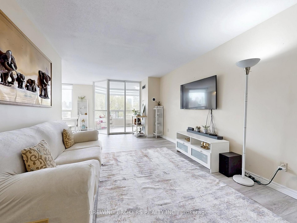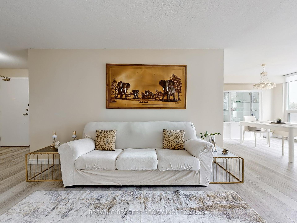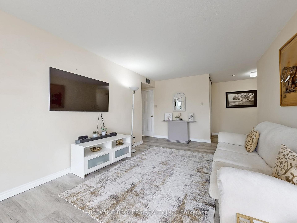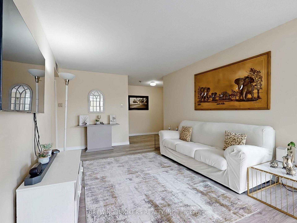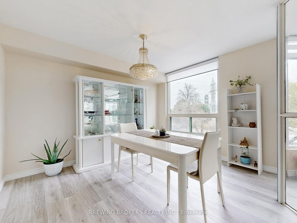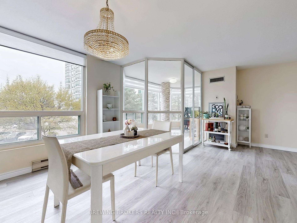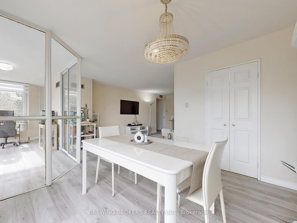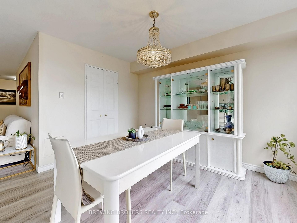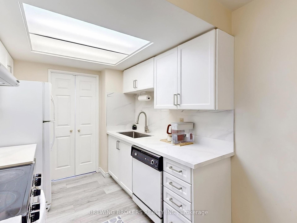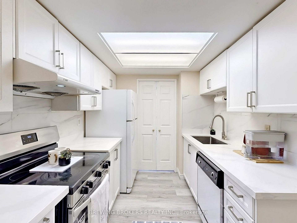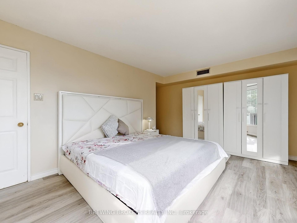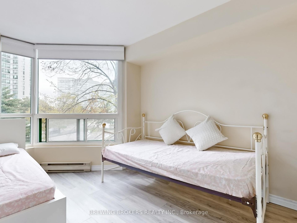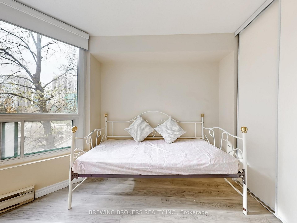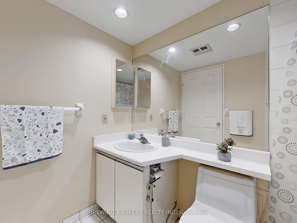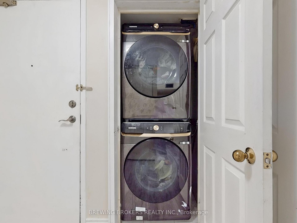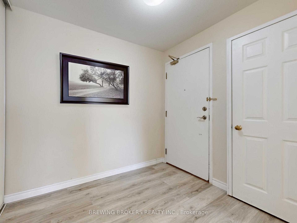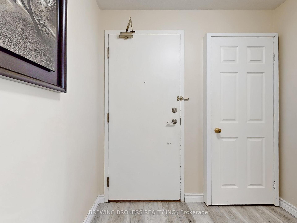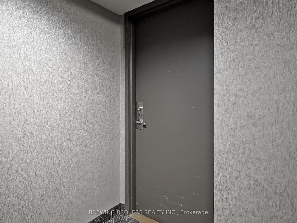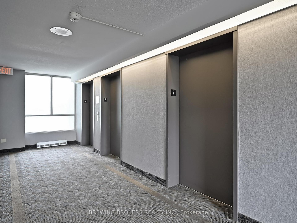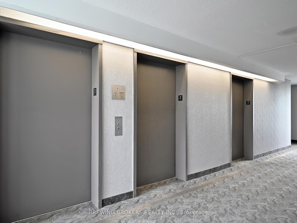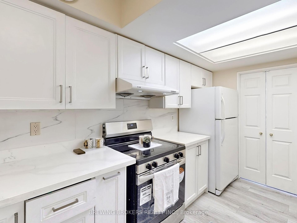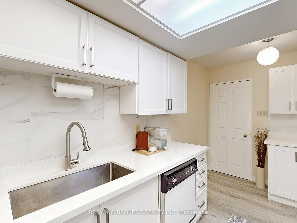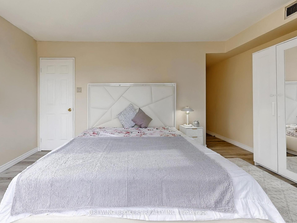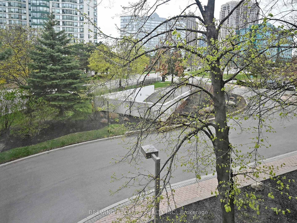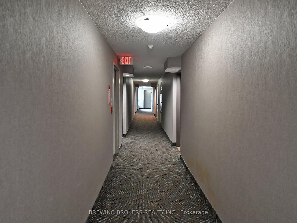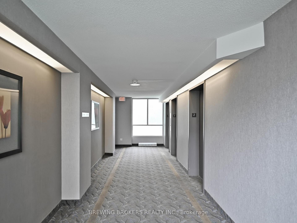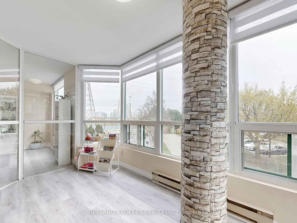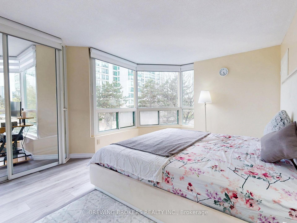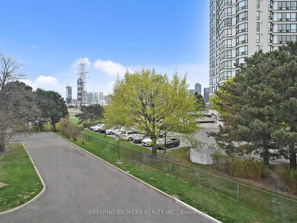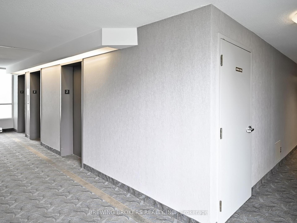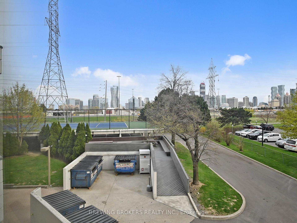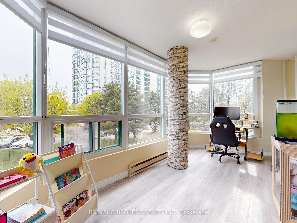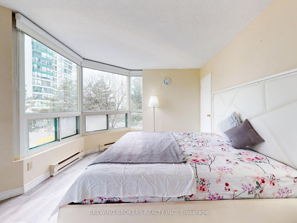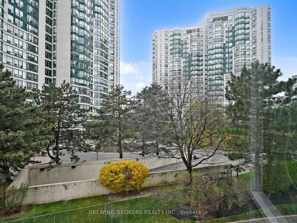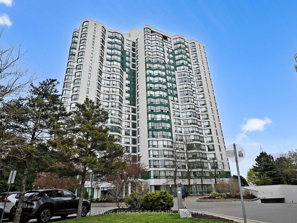$597,000
Available - For Sale
Listing ID: W12125576
4450 Tucana Cour , Mississauga, L5R 3R4, Peel
| Bright 1217 Square Foot Corner Unit With Large Windows, 2 Bedrooms, 2 Full Bathrooms, Plus Solarium (Which Can Be Used As A Third Bedroom). Primary Bedroom Features A Walk-In Closet & A Private Ensuite. Two P1 Parking Spaces Close To The Elevator And A Locker Included. All Carpeting Was Replaced In Late 2019 And Is In Excellent Condition. Kitchen Cabinet Doors, Ensuite Washer, Dryer And Toilets Were Replaced 2019. Very Recently Painted Throughout. Close To Square One, Retail Shopping, Schools And The Upcoming Hurontario LRT. 24 Hour Security/Concierge, Indoor Pool/Whirlpool, Gym, Sauna, Tennis Court, Squash Court, Party Room, Large Patio With Bbqs ,Extremely Well Managed Building With Healthy Reserve Fund.Upgraded flooring in feb 2025. Kitchen countertop upgraded in Jan 2024, upgraded cooktop (2024) and rangehood (2024), upgraded washing machine(2024), blinds upgraded(2024) |
| Price | $597,000 |
| Taxes: | $2292.00 |
| Occupancy: | Owner |
| Address: | 4450 Tucana Cour , Mississauga, L5R 3R4, Peel |
| Postal Code: | L5R 3R4 |
| Province/State: | Peel |
| Directions/Cross Streets: | Hurontario & Highway 403 |
| Level/Floor | Room | Length(ft) | Width(ft) | Descriptions | |
| Room 1 | Main | Living Ro | 21.09 | 14.83 | Combined w/Dining, Large Window, Broadloom |
| Room 2 | Main | Dining Ro | 12.4 | 11.78 | Glass Doors, Combined w/Living, Broadloom |
| Room 3 | Main | Solarium | 16.7 | 7.61 | Glass Doors, Picture Window, West View |
| Room 4 | Main | Kitchen | 12.86 | 7.74 | Breakfast Area, Double Sink, Ceramic Floor |
| Room 5 | Main | Primary B | 17.78 | 16.47 | 4 Pc Ensuite, Walk-In Closet(s), Large Window |
| Room 6 | Main | Bedroom 2 | 13.25 | 9.61 |
| Washroom Type | No. of Pieces | Level |
| Washroom Type 1 | 4 | Main |
| Washroom Type 2 | 0 | |
| Washroom Type 3 | 0 | |
| Washroom Type 4 | 0 | |
| Washroom Type 5 | 0 |
| Total Area: | 0.00 |
| Washrooms: | 2 |
| Heat Type: | Forced Air |
| Central Air Conditioning: | Central Air |
| Elevator Lift: | True |
$
%
Years
This calculator is for demonstration purposes only. Always consult a professional
financial advisor before making personal financial decisions.
| Although the information displayed is believed to be accurate, no warranties or representations are made of any kind. |
| BREWING BROKERS REALTY INC. |
|
|

FARHANG RAFII
Sales Representative
Dir:
647-606-4145
Bus:
416-364-4776
Fax:
416-364-5556
| Virtual Tour | Book Showing | Email a Friend |
Jump To:
At a Glance:
| Type: | Com - Condo Apartment |
| Area: | Peel |
| Municipality: | Mississauga |
| Neighbourhood: | Hurontario |
| Style: | Apartment |
| Tax: | $2,292 |
| Maintenance Fee: | $1,235 |
| Beds: | 2+1 |
| Baths: | 2 |
| Fireplace: | N |
Locatin Map:
Payment Calculator:

