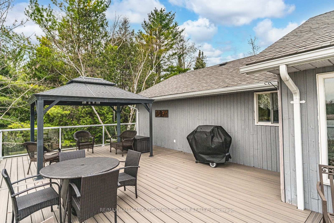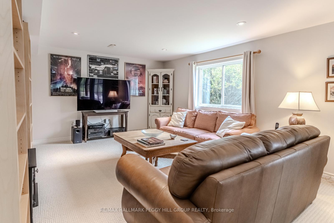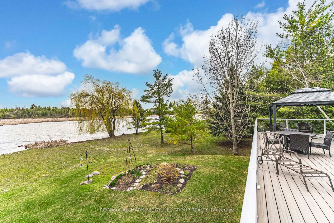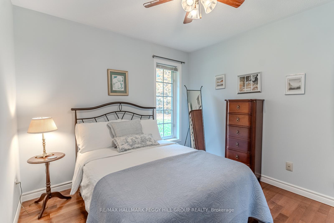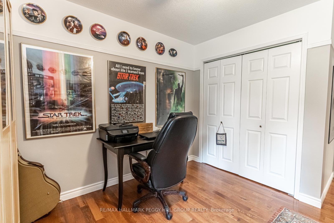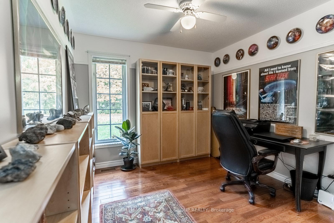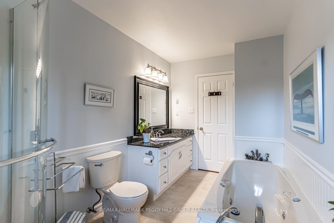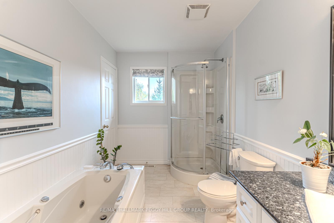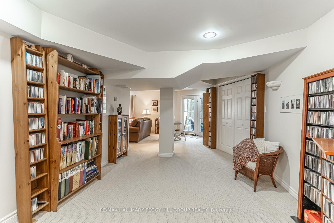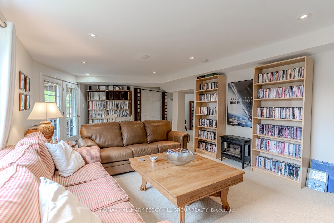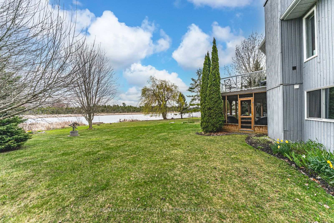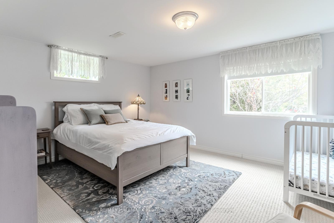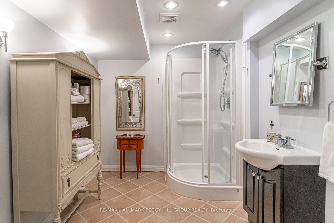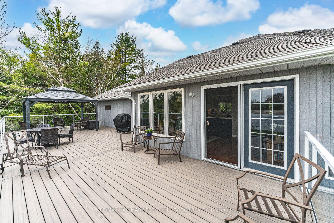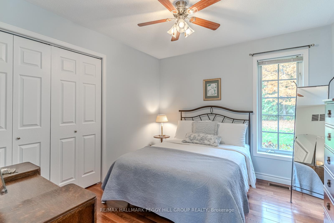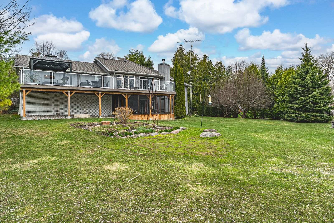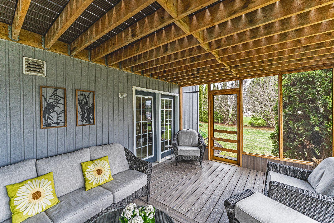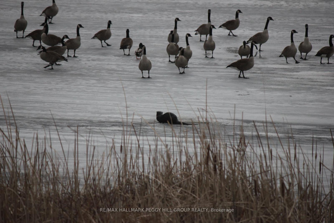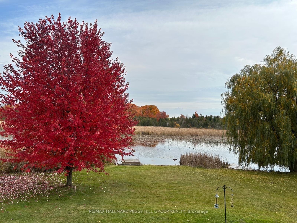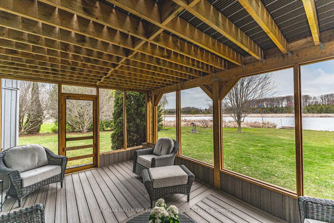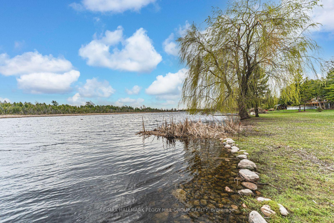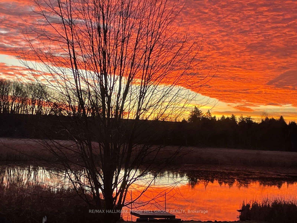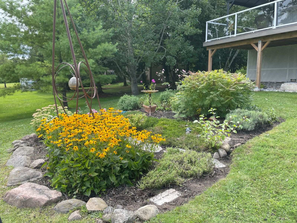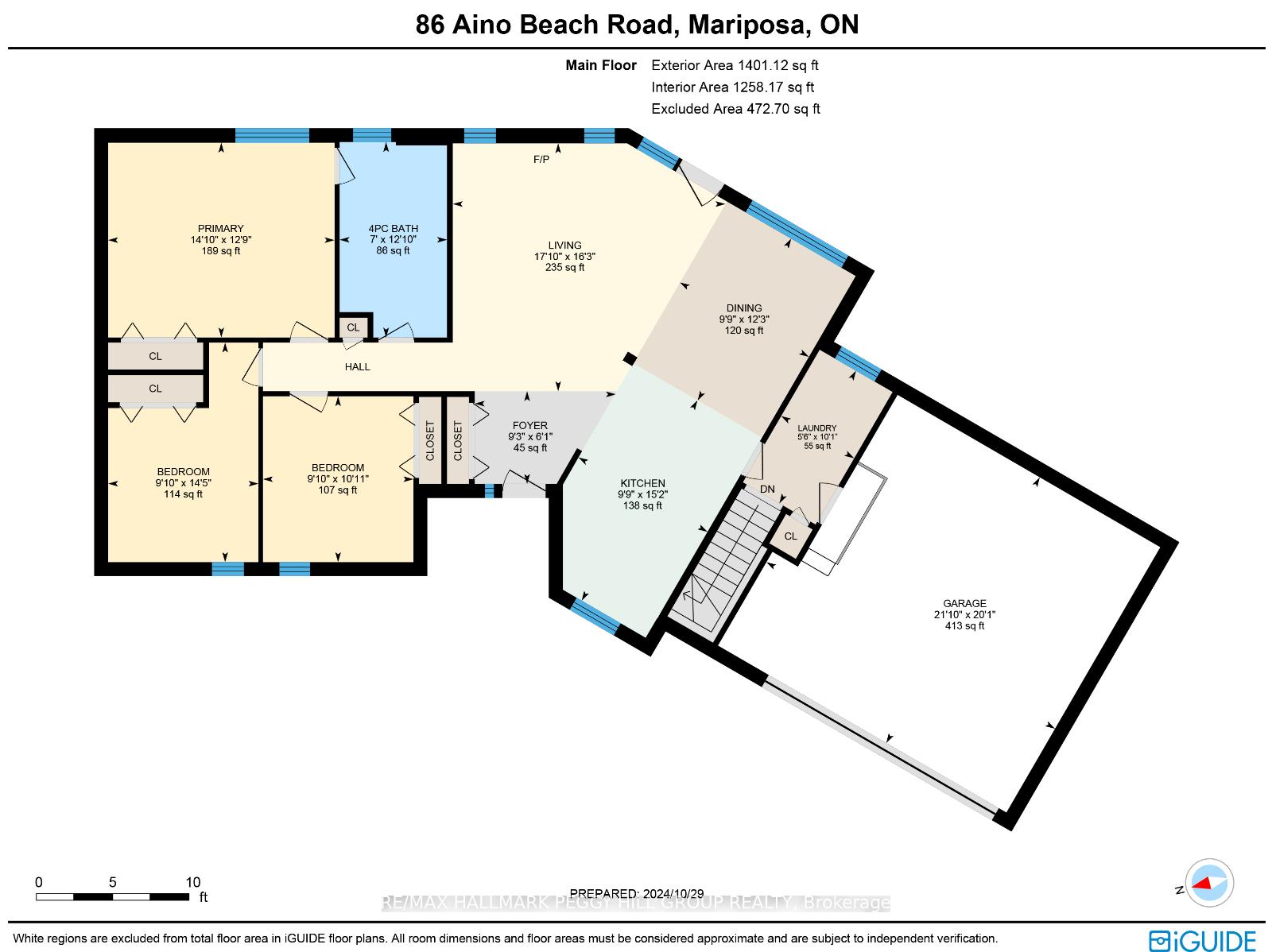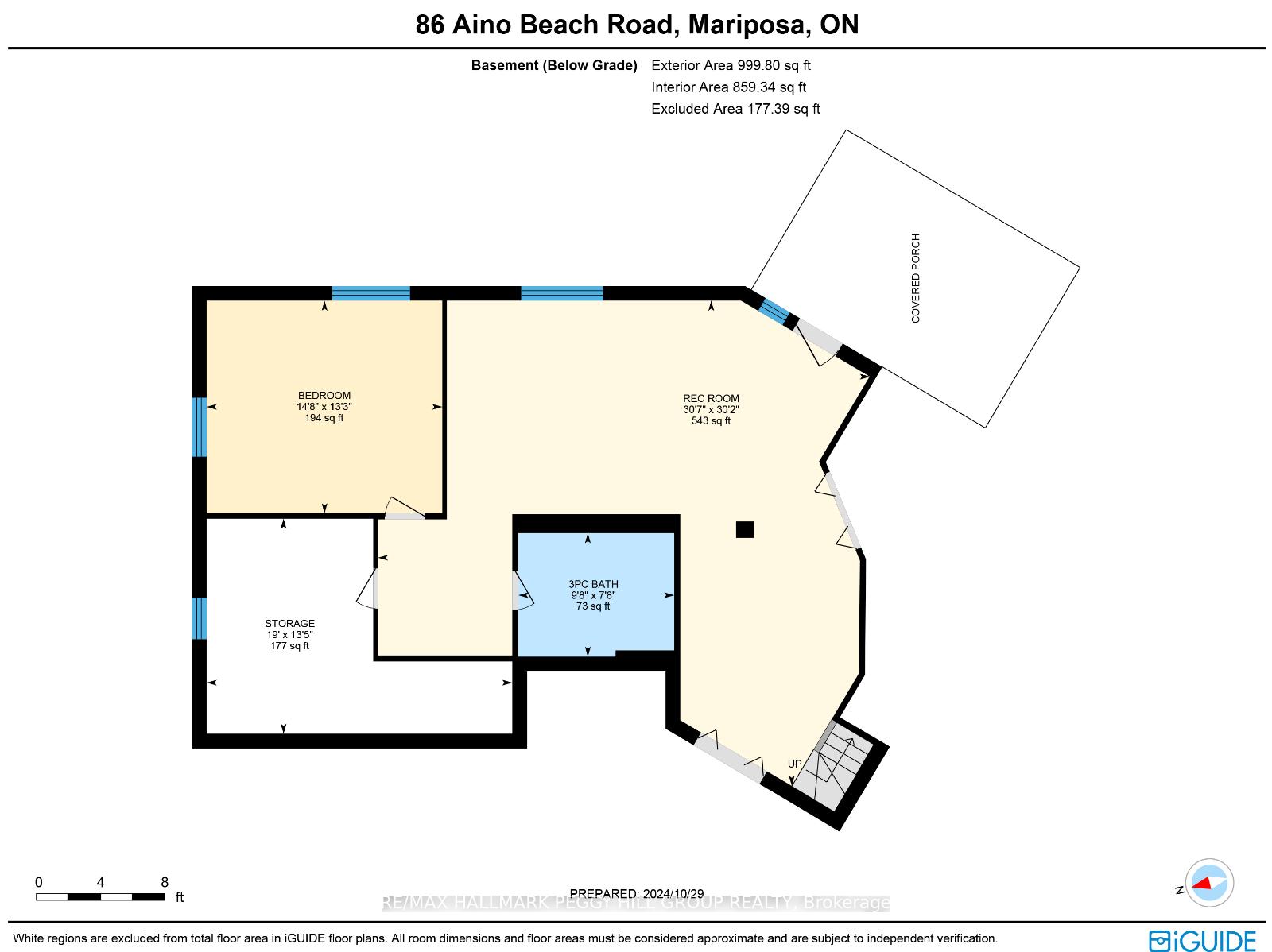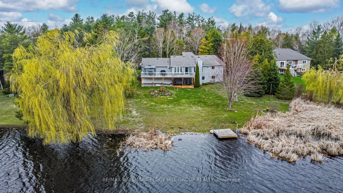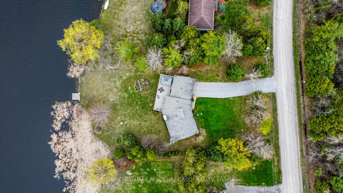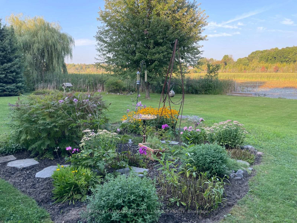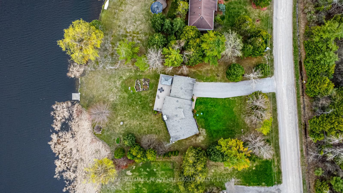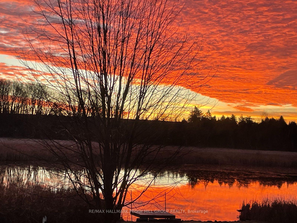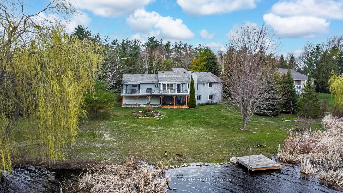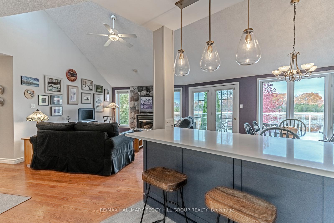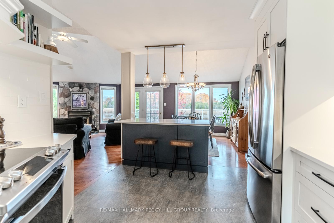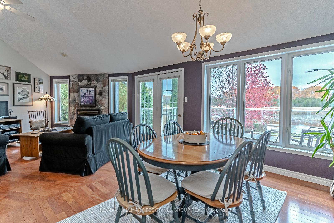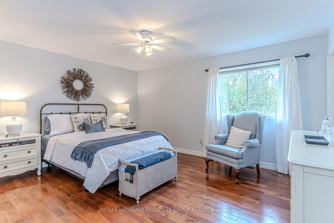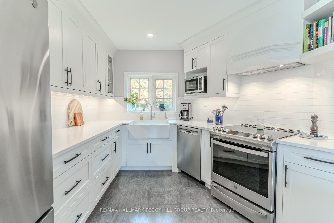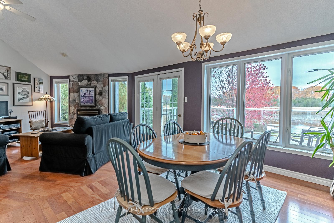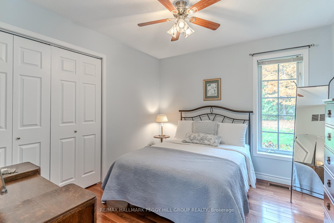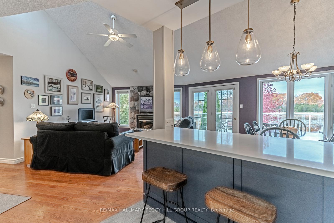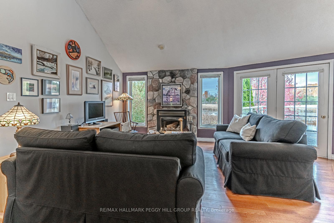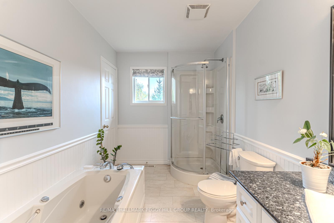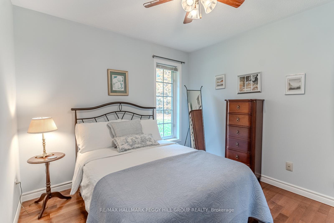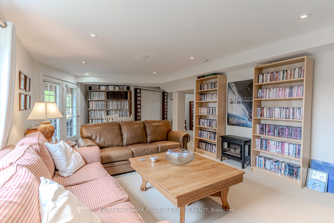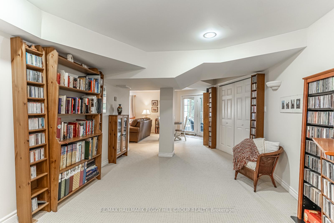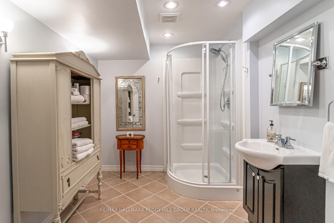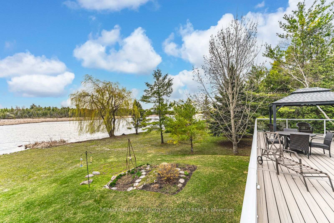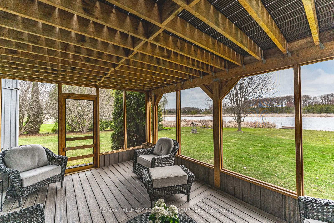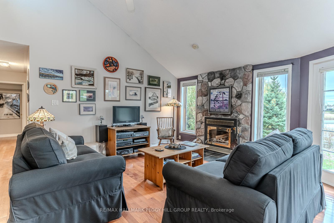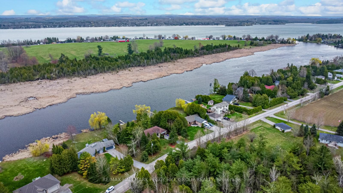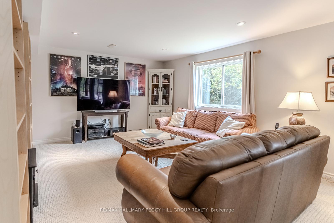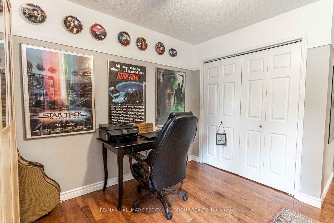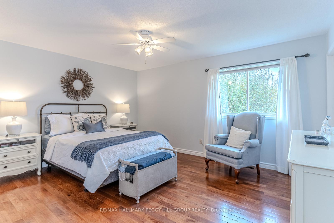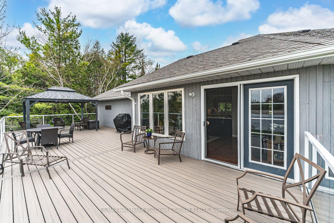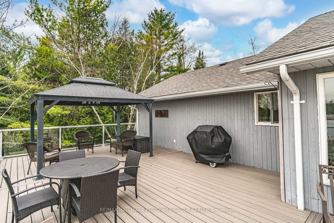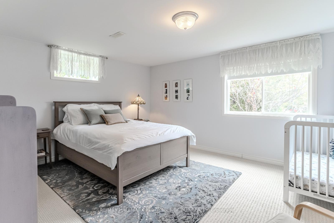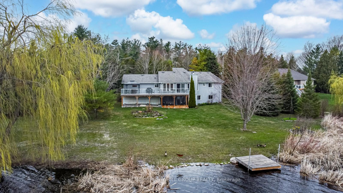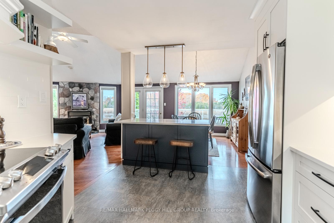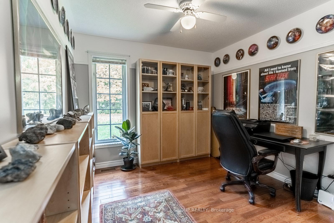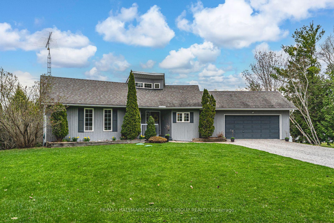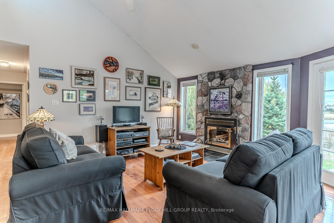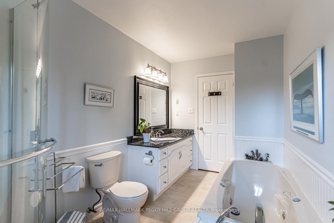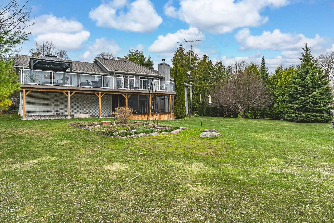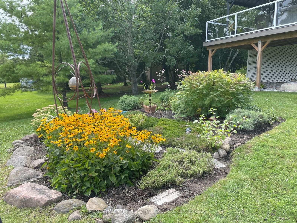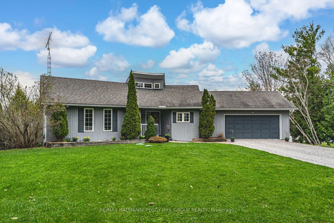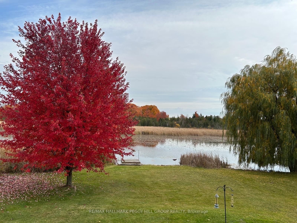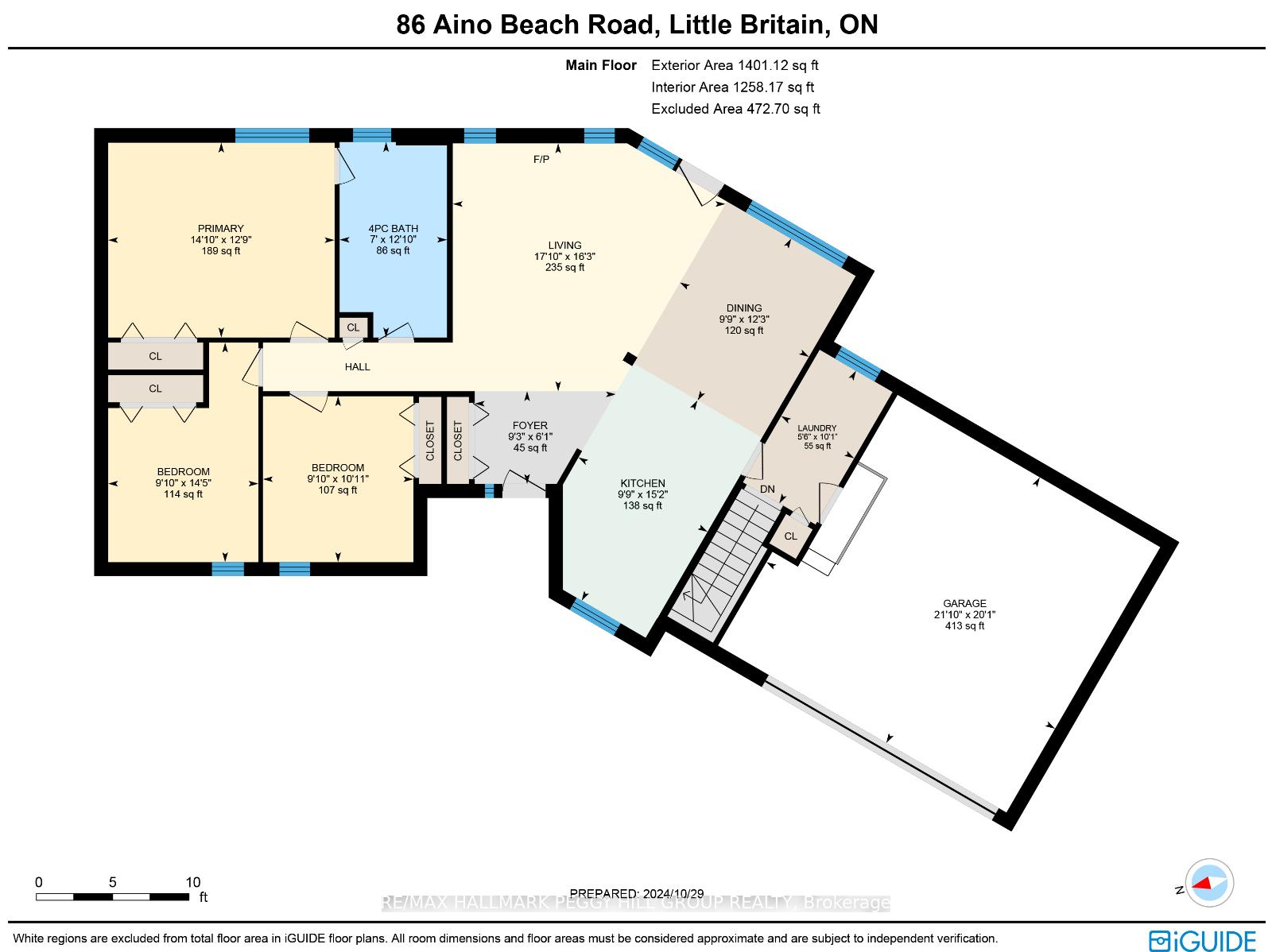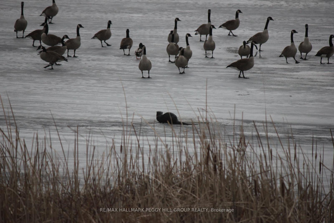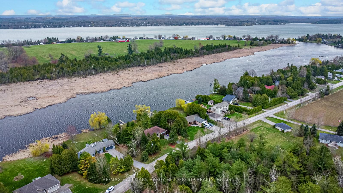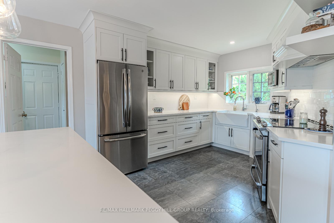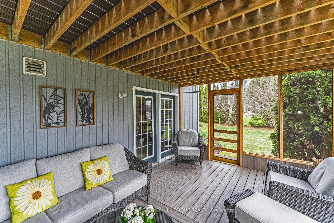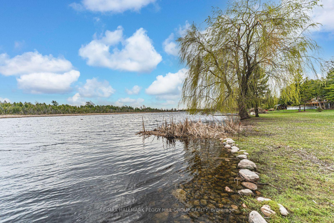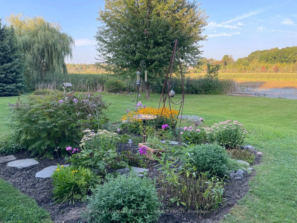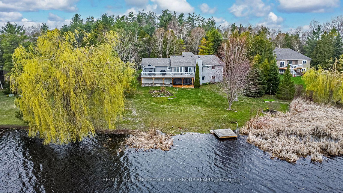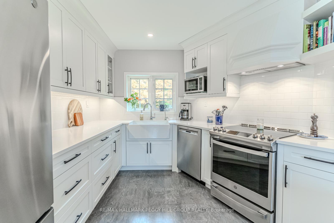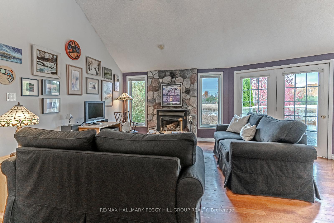$1,189,000
Available - For Sale
Listing ID: X12117740
86 Aino Beach Road , Kawartha Lakes, K0M 2C0, Kawartha Lakes
| WHERE EVERY DAY FEELS LIKE A GETAWAY - A SERENE ESCAPE SURROUNDED BY NATURES BEST! Welcome to an extraordinary retreat nestled on a tranquil cul-de-sac in the welcoming community of Mariposa. This stunning 0.52-acre property sits on the serene north shores of Lake Scugog, offering 200 feet of frontage on an inlet, lush landscaping, and mature trees that frame breathtaking natural surroundings. Just a short 25-minute drive to Port Perry and Lindsay, this location combines peaceful seclusion with easy access to everyday essentials. Perfect for outdoor and nature enthusiasts, a private dock invites endless outdoor enjoyment, from kayaking and paddle boarding to birdwatching, with frequent visits from majestic Blue Herons and other local wildlife. The inviting, freshly painted interior showcases an open-concept layout with a beautifully renovated kitchen featuring quartz countertops, modern appliances, and a breakfast bar, all overlooking the inlet through expansive windows that flood the space with natural light. A cozy wood fireplace anchors the living and dining areas, while a walkout leads to a spectacular upper wood composite deck with a gazebo and clear glass railings offering inlet views. Three spacious bedrooms on the main level are complemented by a fourth bedroom on the finished lower level, which also includes a versatile rec room and walkout to a bright, fully screened porch. Complete with an energy-efficient on-demand water heater, and a generous driveway with an attached double garage offering convenient inside entry, this move-in-ready #HomeToStay delivers comfort, beauty, and the ultimate lifestyle. |
| Price | $1,189,000 |
| Taxes: | $4431.78 |
| Assessment Year: | 2025 |
| Occupancy: | Owner |
| Address: | 86 Aino Beach Road , Kawartha Lakes, K0M 2C0, Kawartha Lakes |
| Acreage: | .50-1.99 |
| Directions/Cross Streets: | Rainbow Ridge Rd/Aino Beach Rd |
| Rooms: | 6 |
| Rooms +: | 2 |
| Bedrooms: | 3 |
| Bedrooms +: | 1 |
| Family Room: | F |
| Basement: | Full, Finished wit |
| Level/Floor | Room | Length(ft) | Width(ft) | Descriptions | |
| Room 1 | Main | Foyer | 6.07 | 9.25 | |
| Room 2 | Main | Kitchen | 15.15 | 9.74 | |
| Room 3 | Main | Dining Ro | 12.23 | 9.74 | |
| Room 4 | Main | Living Ro | 16.24 | 17.84 | |
| Room 5 | Main | Primary B | 12.76 | 14.83 | |
| Room 6 | Main | Bedroom 2 | 14.4 | 9.84 | |
| Room 7 | Main | Bedroom 3 | 10.92 | 9.84 | |
| Room 8 | Main | Recreatio | 30.14 | 30.57 | |
| Room 9 | Main | Bedroom 4 | 13.25 | 14.66 |
| Washroom Type | No. of Pieces | Level |
| Washroom Type 1 | 4 | Main |
| Washroom Type 2 | 3 | Basement |
| Washroom Type 3 | 0 | |
| Washroom Type 4 | 0 | |
| Washroom Type 5 | 0 |
| Total Area: | 0.00 |
| Approximatly Age: | 16-30 |
| Property Type: | Detached |
| Style: | Bungalow |
| Exterior: | Aluminum Siding, Wood |
| Garage Type: | Attached |
| (Parking/)Drive: | Private Do |
| Drive Parking Spaces: | 6 |
| Park #1 | |
| Parking Type: | Private Do |
| Park #2 | |
| Parking Type: | Private Do |
| Pool: | None |
| Approximatly Age: | 16-30 |
| Approximatly Square Footage: | 1100-1500 |
| Property Features: | Beach, Golf |
| CAC Included: | N |
| Water Included: | N |
| Cabel TV Included: | N |
| Common Elements Included: | N |
| Heat Included: | N |
| Parking Included: | N |
| Condo Tax Included: | N |
| Building Insurance Included: | N |
| Fireplace/Stove: | Y |
| Heat Type: | Forced Air |
| Central Air Conditioning: | Central Air |
| Central Vac: | N |
| Laundry Level: | Syste |
| Ensuite Laundry: | F |
| Sewers: | Septic |
| Water: | Dug Well |
| Water Supply Types: | Dug Well |
| Utilities-Hydro: | Y |
$
%
Years
This calculator is for demonstration purposes only. Always consult a professional
financial advisor before making personal financial decisions.
| Although the information displayed is believed to be accurate, no warranties or representations are made of any kind. |
| RE/MAX HALLMARK PEGGY HILL GROUP REALTY |
|
|

FARHANG RAFII
Sales Representative
Dir:
647-606-4145
Bus:
416-364-4776
Fax:
416-364-5556
| Virtual Tour | Book Showing | Email a Friend |
Jump To:
At a Glance:
| Type: | Freehold - Detached |
| Area: | Kawartha Lakes |
| Municipality: | Kawartha Lakes |
| Neighbourhood: | Little Britain |
| Style: | Bungalow |
| Approximate Age: | 16-30 |
| Tax: | $4,431.78 |
| Beds: | 3+1 |
| Baths: | 2 |
| Fireplace: | Y |
| Pool: | None |
Locatin Map:
Payment Calculator:

