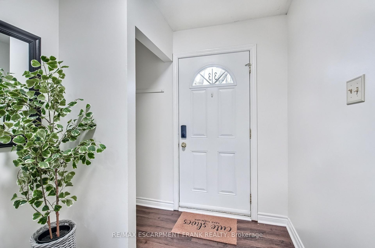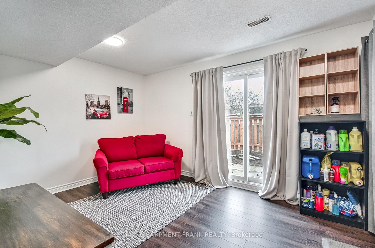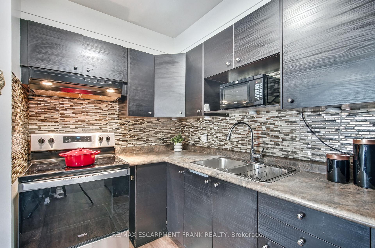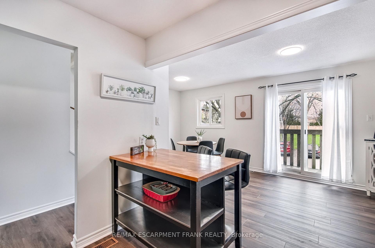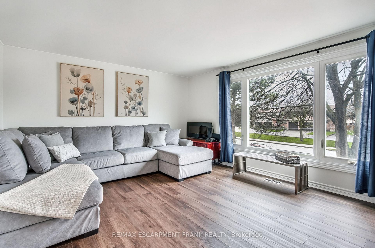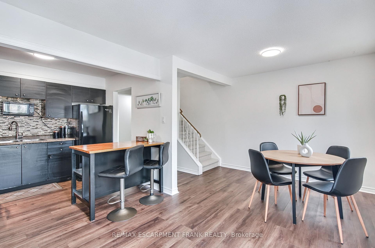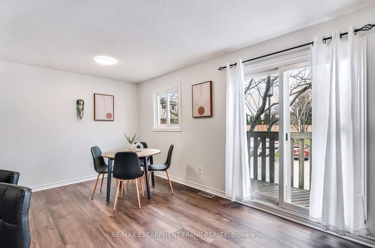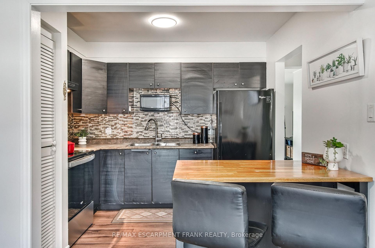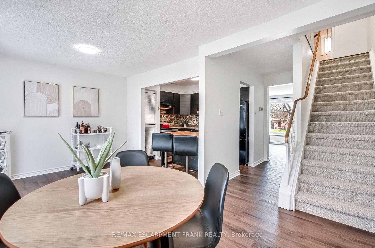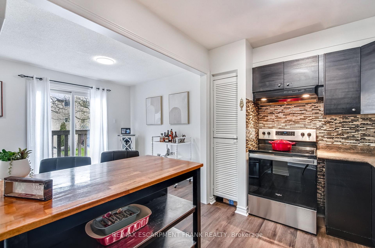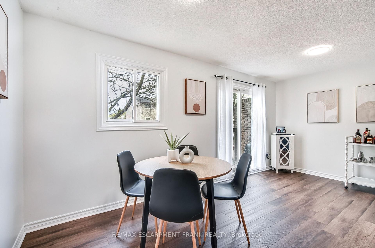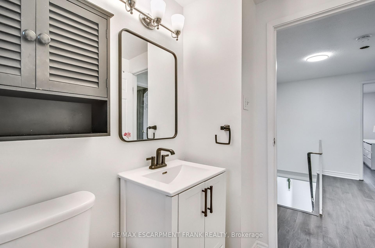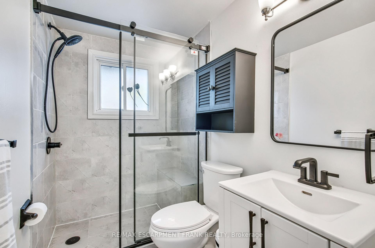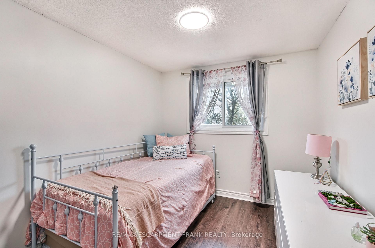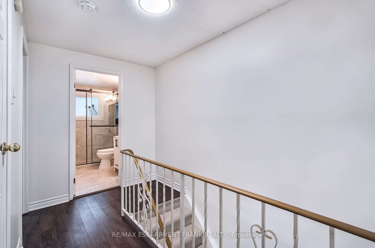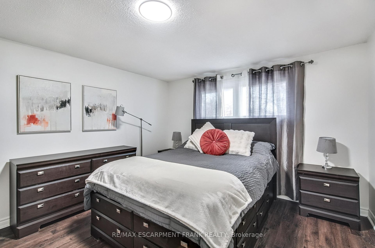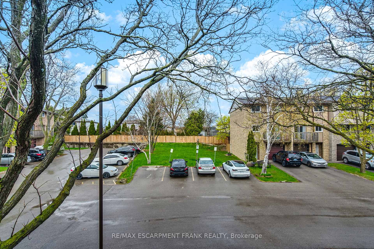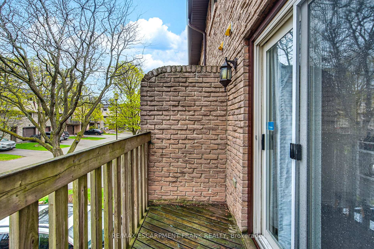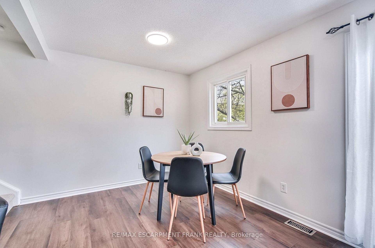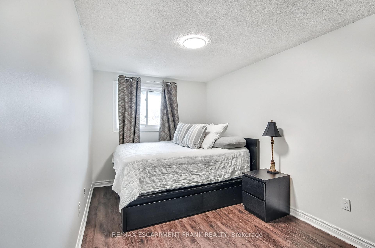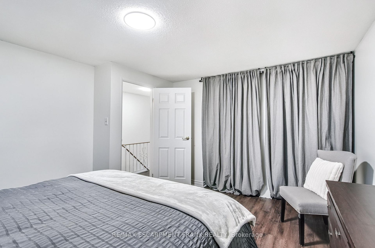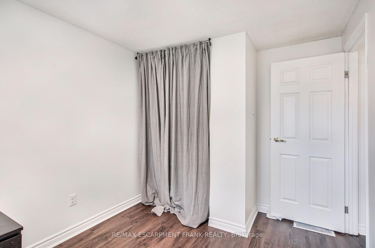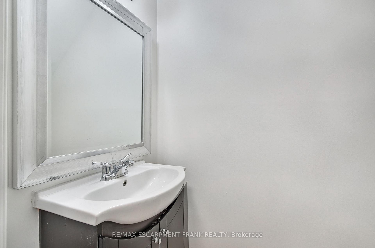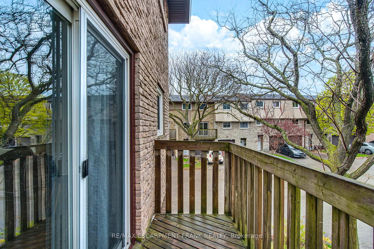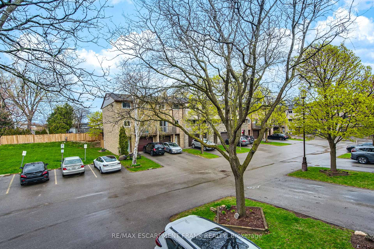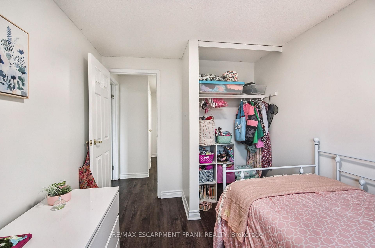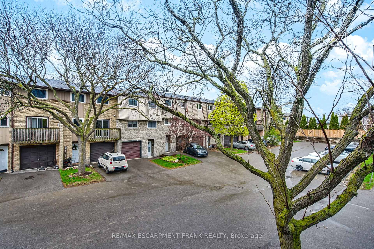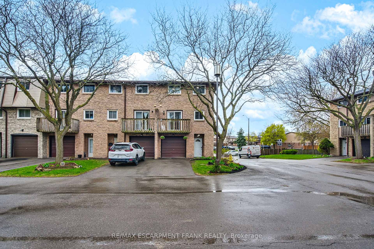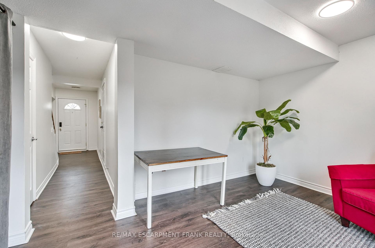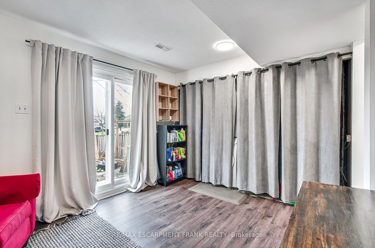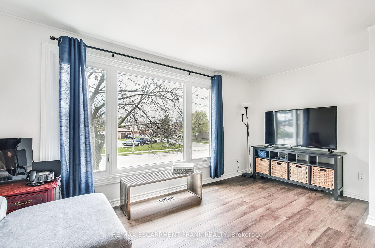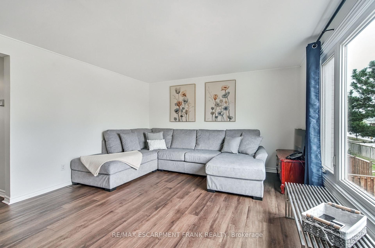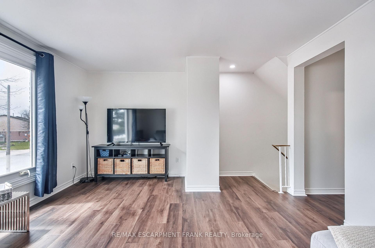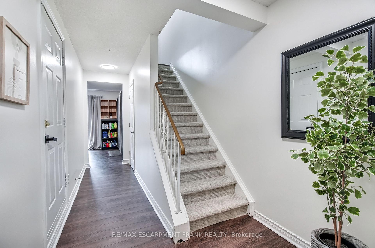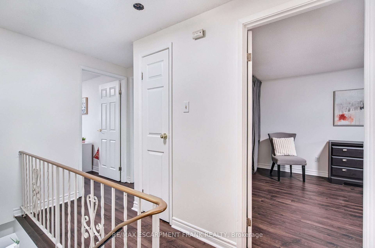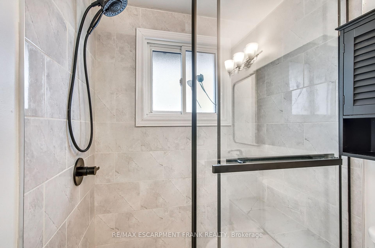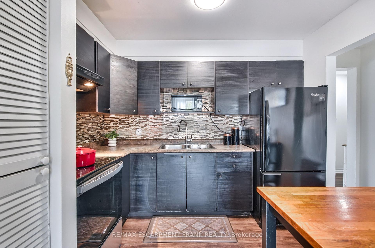$524,900
Available - For Sale
Listing ID: X12125570
985 Limeridge Road East , Hamilton, L8W 1X9, Hamilton
| Welcome to 985 Limeridge Rd E #33 a charming and affordable townhome nestled in a family-friendly enclave just off Limeridge Rd. This move-in ready home features 3 spacious bedrooms, 2 bathrooms, and a newly fenced, landscaped backyard with a balcony that overlooks the quiet community. Freshly painted with new flooring and tasteful updates to both the kitchen and bathroom, this unit is perfect for first-time buyers looking for a place to call home. Enjoy the convenience of an attached garage plus an additional driveway parking spot, ample visitor parking, and excellent walkability with easy access to bus routes, shopping, schools, parks, and all amenities. A well-maintained home in a well-connected location. |
| Price | $524,900 |
| Taxes: | $2719.66 |
| Occupancy: | Tenant |
| Address: | 985 Limeridge Road East , Hamilton, L8W 1X9, Hamilton |
| Postal Code: | L8W 1X9 |
| Province/State: | Hamilton |
| Directions/Cross Streets: | Upper Ottawa Street |
| Level/Floor | Room | Length(ft) | Width(ft) | Descriptions | |
| Room 1 | Main | Bathroom | 2 Pc Bath | ||
| Room 2 | Main | Family Ro | 13.61 | 11.48 | |
| Room 3 | Second | Living Ro | 17.12 | 13.05 | |
| Room 4 | Second | Kitchen | 9.87 | 9.38 | |
| Room 5 | Second | Dining Ro | 17.19 | 15.97 | |
| Room 6 | Third | Primary B | 11.55 | 13.61 | |
| Room 7 | Third | Bedroom | 8.2 | 15.28 | |
| Room 8 | Third | Bedroom | 8.66 | 11.64 | |
| Room 9 | Third | Bathroom | 3 Pc Bath |
| Washroom Type | No. of Pieces | Level |
| Washroom Type 1 | 2 | Main |
| Washroom Type 2 | 3 | Third |
| Washroom Type 3 | 0 | |
| Washroom Type 4 | 0 | |
| Washroom Type 5 | 0 |
| Total Area: | 0.00 |
| Approximatly Age: | 31-50 |
| Washrooms: | 2 |
| Heat Type: | Forced Air |
| Central Air Conditioning: | Central Air |
$
%
Years
This calculator is for demonstration purposes only. Always consult a professional
financial advisor before making personal financial decisions.
| Although the information displayed is believed to be accurate, no warranties or representations are made of any kind. |
| RE/MAX ESCARPMENT FRANK REALTY |
|
|

FARHANG RAFII
Sales Representative
Dir:
647-606-4145
Bus:
416-364-4776
Fax:
416-364-5556
| Book Showing | Email a Friend |
Jump To:
At a Glance:
| Type: | Com - Condo Townhouse |
| Area: | Hamilton |
| Municipality: | Hamilton |
| Neighbourhood: | Berrisfield |
| Style: | 3-Storey |
| Approximate Age: | 31-50 |
| Tax: | $2,719.66 |
| Maintenance Fee: | $551.99 |
| Beds: | 3 |
| Baths: | 2 |
| Fireplace: | Y |
Locatin Map:
Payment Calculator:



