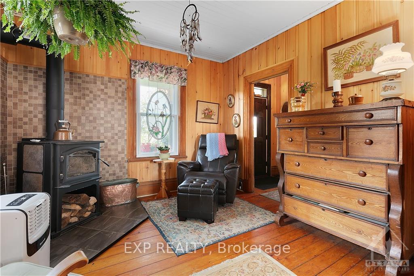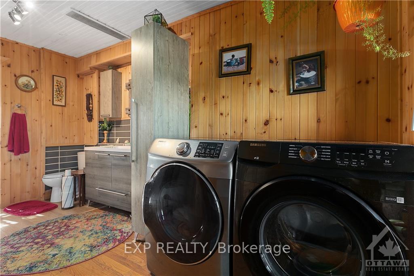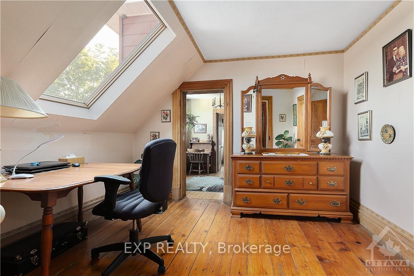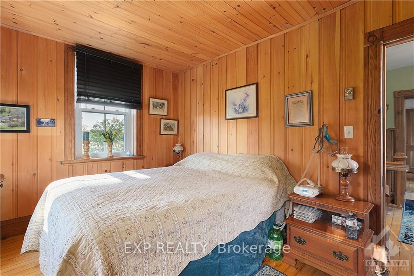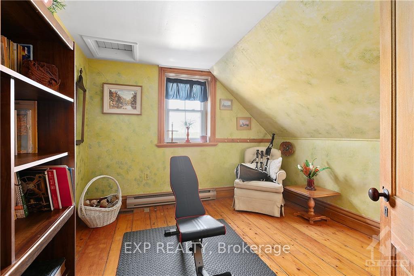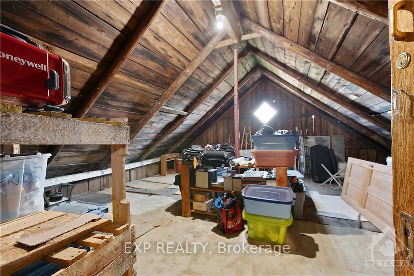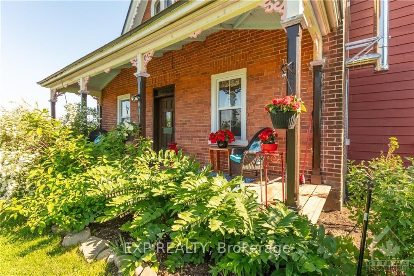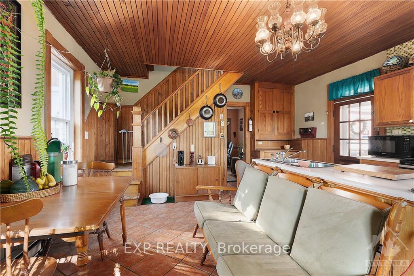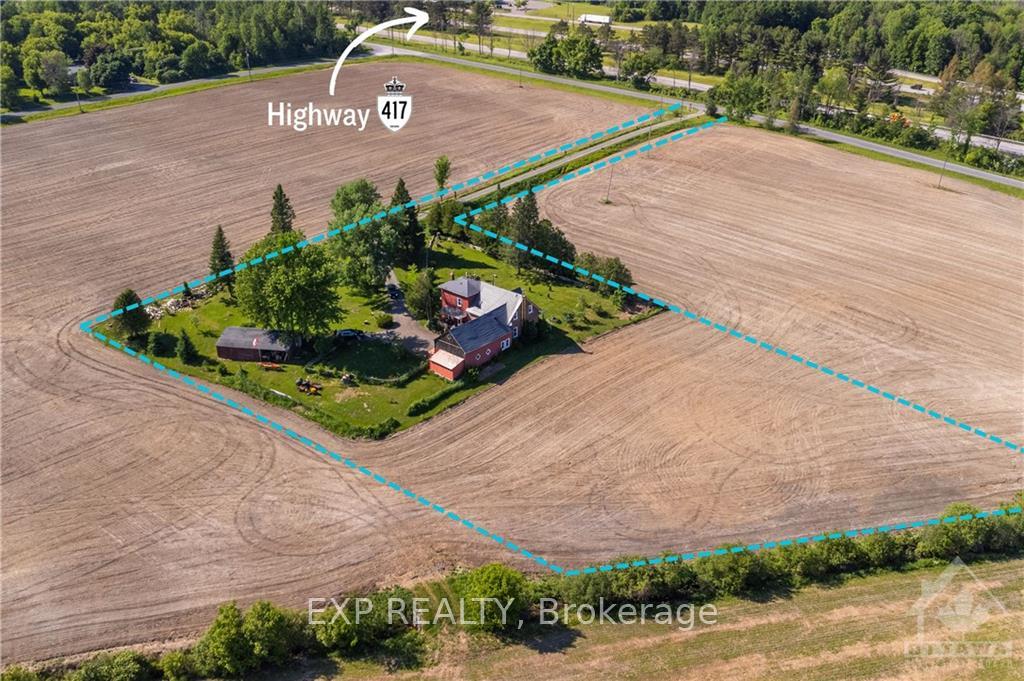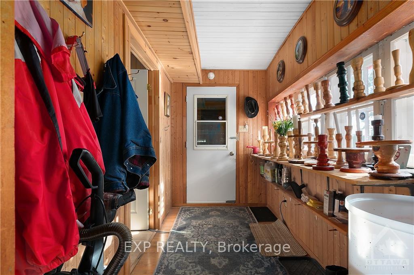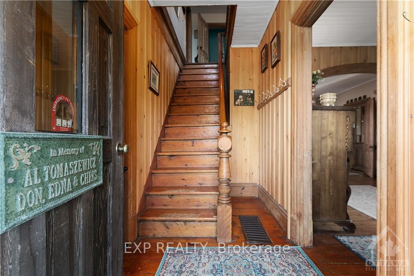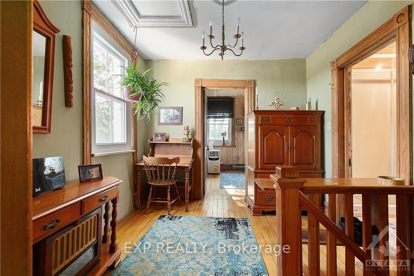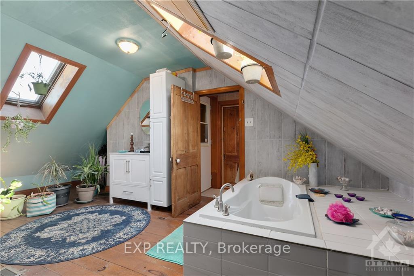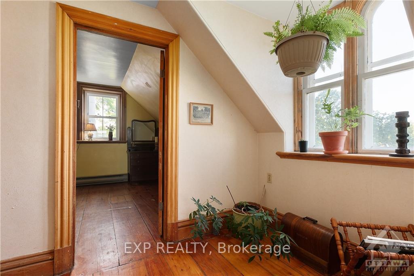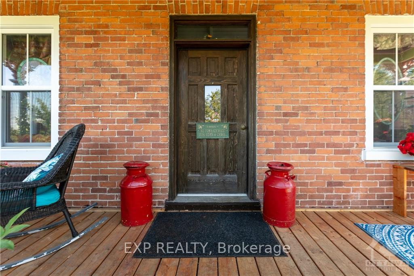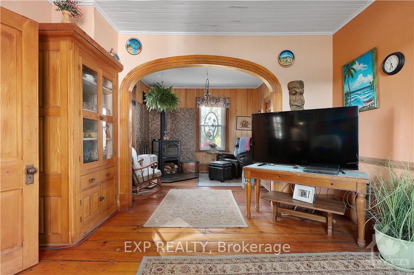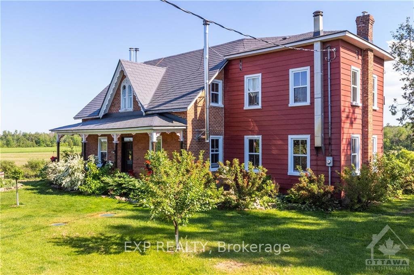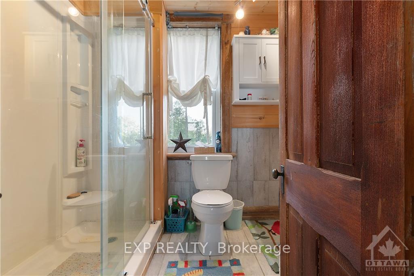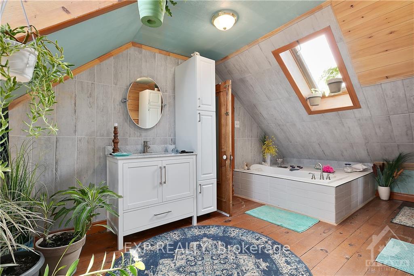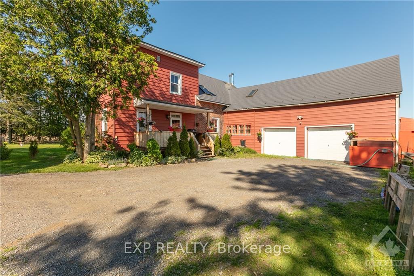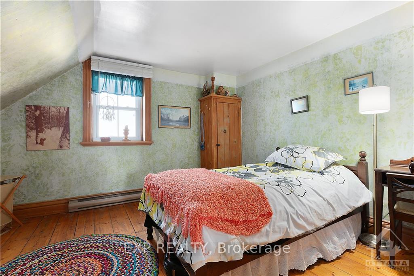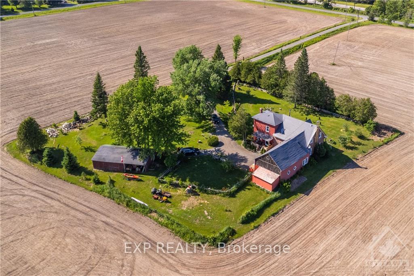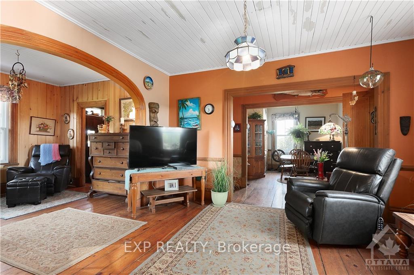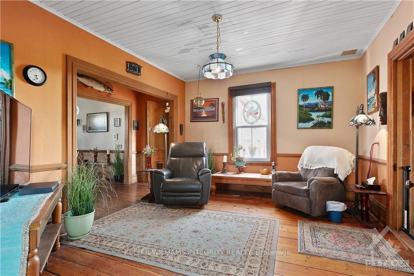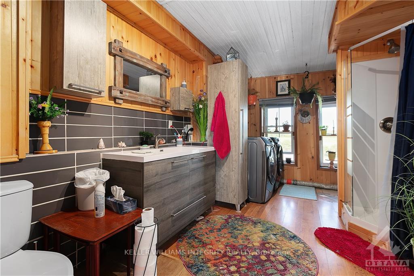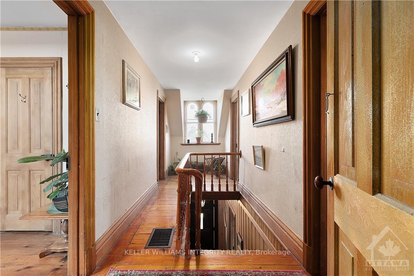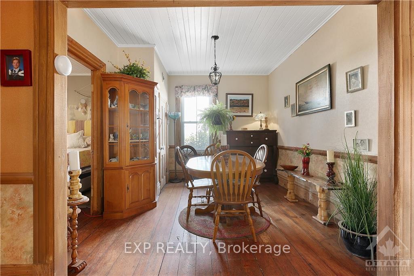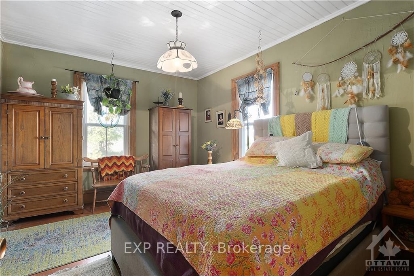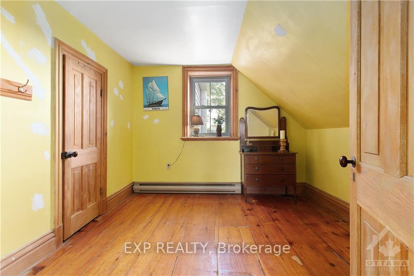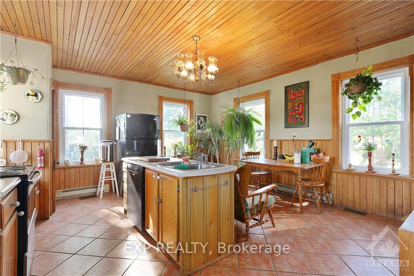$539,000
Available - For Sale
Listing ID: X9524229
650 CONCESSION 1 Road , Hawkesbury, K0B 1B0, Prescott and Rus
| Flooring: Tile, Explore this beautifully updated heritage home with peaceful surroundings with a stunning view. Built in 1885, this Victorian residence offers spacious comfort with 4 bdrms and 3 full baths. The master bdrm, a cozy sitting room, and two of the baths also feature stunning pine finishes. The kitchen is adorned with ceramic tile, and the original pine floors extend throughout the house. Recent upgrades include a new propane furnace and a new water softening system, and porches redone, a updated septic tank, new windows on both levels all in 2023, and metal shingled roof. A charming wood-burning stove, with extra split wood. The fully landscaped yard, featuring perennials and flowering shrubs, creates a private oasis surrounded by farmland. Amenities include a large dog run, a small barn, quick access to the 417, a double garage, and a workshop. Propane furnace upgraded 2024, Flooring: Softwood |
| Price | $539,000 |
| Taxes: | $2254.00 |
| Occupancy: | Owner |
| Address: | 650 CONCESSION 1 Road , Hawkesbury, K0B 1B0, Prescott and Rus |
| Lot Size: | 6.14 x 230.00 (Feet) |
| Acreage: | 2-4.99 |
| Directions/Cross Streets: | Hwy 417 East, Take the County Road 14 exit, Turn right onto St Eugene Rd, Turn left at Concession Rd |
| Rooms: | 13 |
| Rooms +: | 0 |
| Bedrooms: | 4 |
| Bedrooms +: | 0 |
| Family Room: | T |
| Basement: | Full, Unfinished |
| Level/Floor | Room | Length(ft) | Width(ft) | Descriptions | |
| Room 1 | Main | Living Ro | 24.99 | 17.97 | |
| Room 2 | Main | Dining Ro | 10.5 | 11.97 | |
| Room 3 | Main | Kitchen | 19.98 | 15.97 | |
| Room 4 | Main | Den | 13.97 | 10.99 | |
| Room 5 | Second | Primary B | 9.97 | 12.99 | |
| Room 6 | Second | Bedroom | 10.99 | 10.99 | |
| Room 7 | Second | Bedroom | 9.97 | 9.97 | |
| Room 8 | Second | Bedroom | 10.99 | 12.99 | |
| Room 9 | Second | Office | 10.99 | 9.97 | |
| Room 10 | Second | Loft | 20.99 | 20.99 | |
| Room 11 | Second | Foyer | 10.99 | 8.99 | |
| Room 12 | Second | Loft | 20.99 | 20.99 | |
| Room 13 | Second | Foyer | 10.99 | 8.99 |
| Washroom Type | No. of Pieces | Level |
| Washroom Type 1 | 3 | |
| Washroom Type 2 | 0 | |
| Washroom Type 3 | 0 | |
| Washroom Type 4 | 0 | |
| Washroom Type 5 | 0 |
| Total Area: | 0.00 |
| Property Type: | Detached |
| Style: | 2-Storey |
| Exterior: | Brick, Aluminum Siding |
| Garage Type: | Attached |
| (Parking/)Drive: | Unknown |
| Drive Parking Spaces: | 6 |
| Park #1 | |
| Parking Type: | Unknown |
| Park #2 | |
| Parking Type: | Unknown |
| Pool: | None |
| Approximatly Square Footage: | 1500-2000 |
| CAC Included: | N |
| Water Included: | N |
| Cabel TV Included: | N |
| Common Elements Included: | N |
| Heat Included: | N |
| Parking Included: | N |
| Condo Tax Included: | N |
| Building Insurance Included: | N |
| Fireplace/Stove: | Y |
| Heat Type: | Other |
| Central Air Conditioning: | None |
| Central Vac: | N |
| Laundry Level: | Syste |
| Ensuite Laundry: | F |
| Sewers: | Septic |
| Water: | Drilled W |
| Water Supply Types: | Drilled Well |
$
%
Years
This calculator is for demonstration purposes only. Always consult a professional
financial advisor before making personal financial decisions.
| Although the information displayed is believed to be accurate, no warranties or representations are made of any kind. |
| KELLER WILLIAMS INTEGRITY REALTY |
|
|

FARHANG RAFII
Sales Representative
Dir:
647-606-4145
Bus:
416-364-4776
Fax:
416-364-5556
| Virtual Tour | Book Showing | Email a Friend |
Jump To:
At a Glance:
| Type: | Freehold - Detached |
| Area: | Prescott and Russell |
| Municipality: | Hawkesbury |
| Neighbourhood: | 615 - East Hawkesbury Twp |
| Style: | 2-Storey |
| Lot Size: | 6.14 x 230.00(Feet) |
| Tax: | $2,254 |
| Beds: | 4 |
| Baths: | 3 |
| Fireplace: | Y |
| Pool: | None |
Locatin Map:
Payment Calculator:

