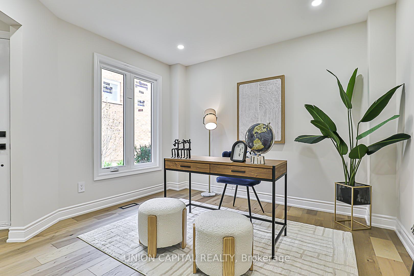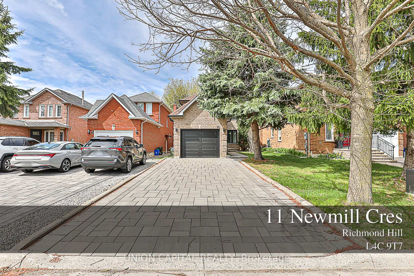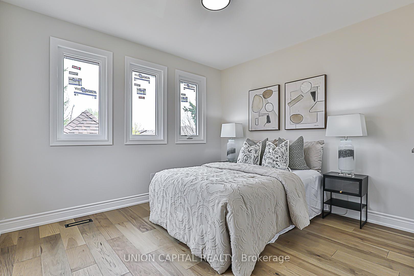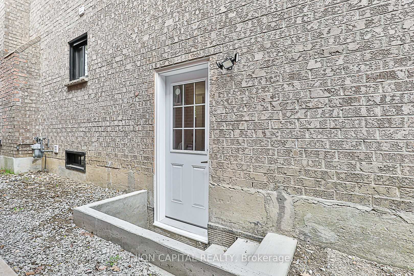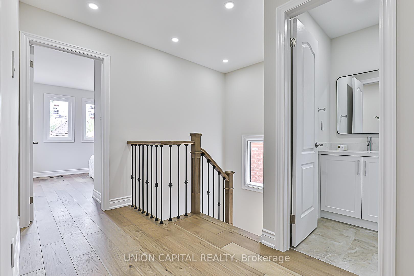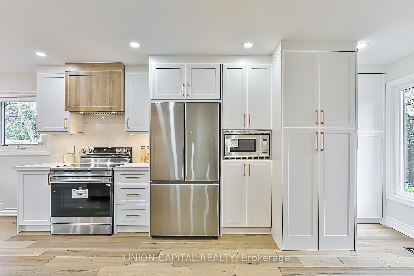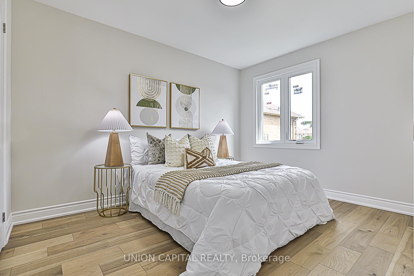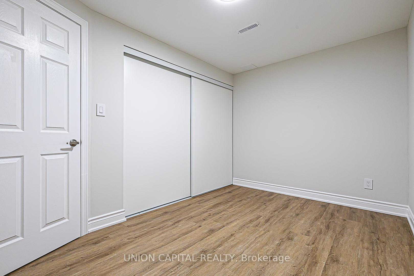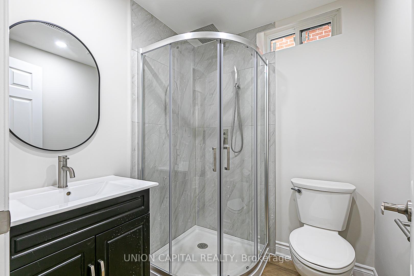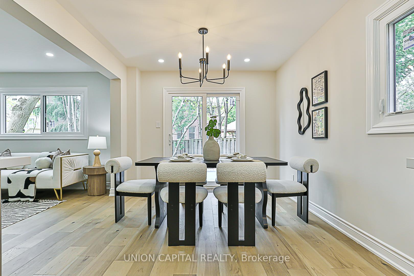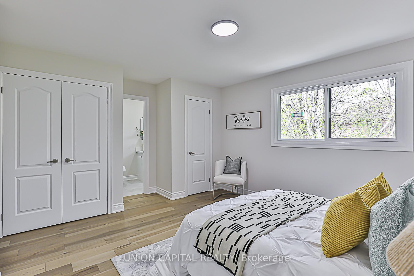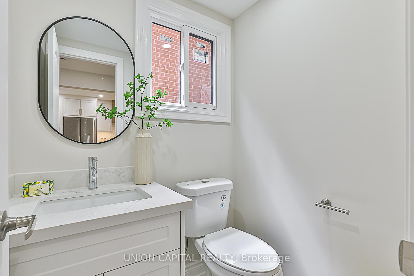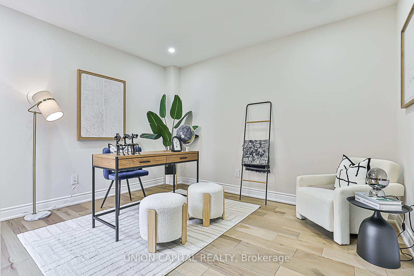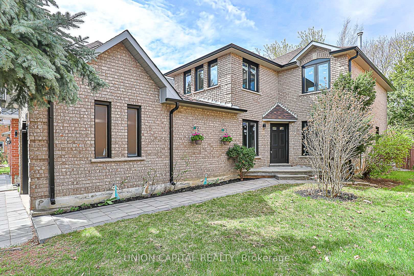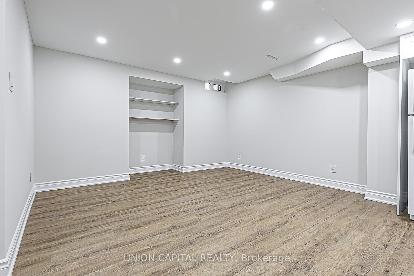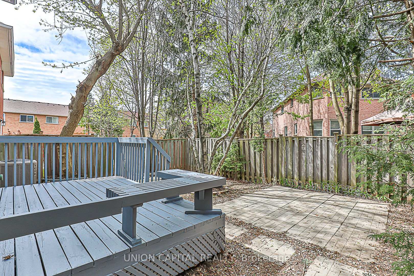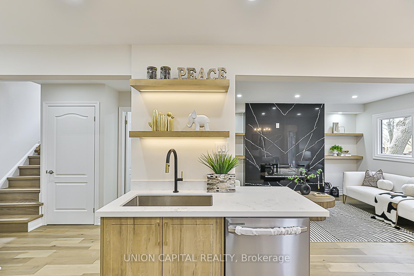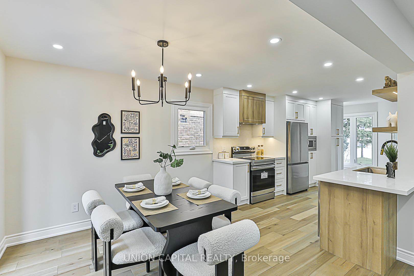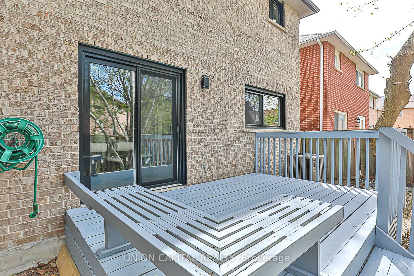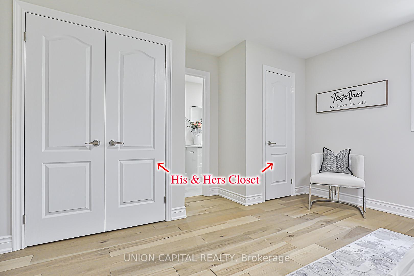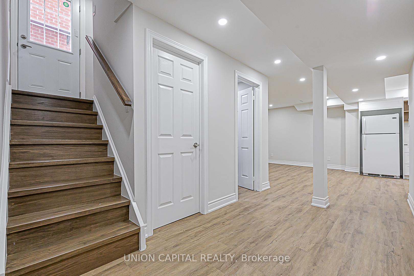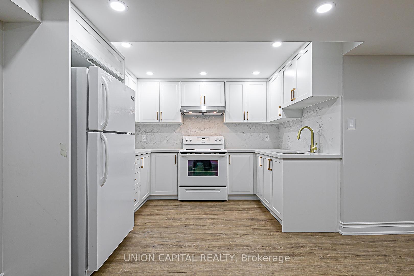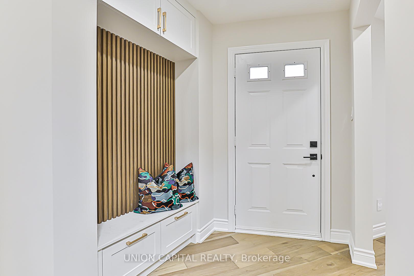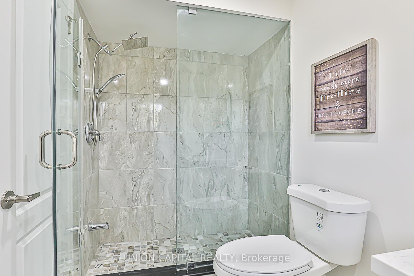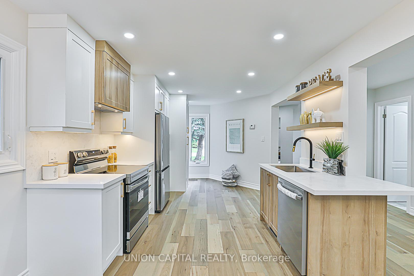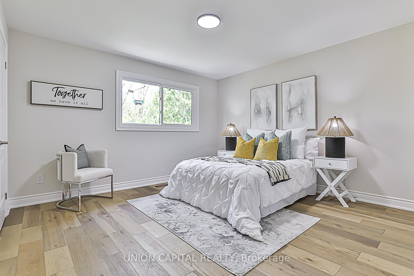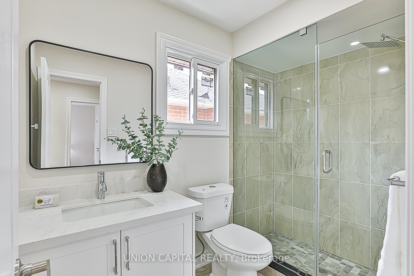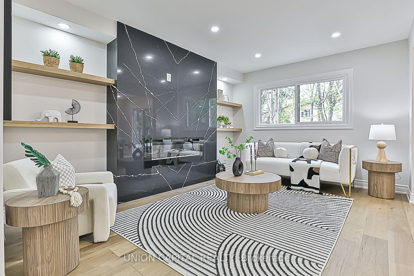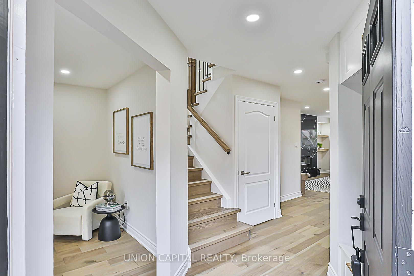$1,188,000
Available - For Sale
Listing ID: N12125420
11 Newmill Cres , Richmond Hill, L4C 9T7, York
| This beautifully renovated home offers modern comfort and style with thoughtful upgrades throughout. Featuring three spacious bedrooms, the house boasts a brand-new kitchen outfitted with sleek stainless steel appliances, perfect for any culinary enthusiast. The inviting family room is enhanced by a cozy fireplace set against a striking quartz wall panel, complemented by engineered hardwood flooring and pot lights that add warmth and elegance throughout the main living areas. A fully finished basement with a separate entrance serves as an ideal in-law suite, complete with a large bedroom, a 3-piece bathroom, a private kitchen, and a convenient laundry set. Additional updates include brand-new windows, upgraded insulation for energy efficiency, and fresh paint on the deck, making this home move-in ready and perfect for extended family living or rental income potential. Seller and listing agents do not retrofit the warranty of the basement and house measurements. |
| Price | $1,188,000 |
| Taxes: | $4806.40 |
| Occupancy: | Vacant |
| Address: | 11 Newmill Cres , Richmond Hill, L4C 9T7, York |
| Directions/Cross Streets: | Yonge St / Elgin Mills Rd |
| Rooms: | 8 |
| Rooms +: | 1 |
| Bedrooms: | 3 |
| Bedrooms +: | 1 |
| Family Room: | T |
| Basement: | Separate Ent |
| Level/Floor | Room | Length(ft) | Width(ft) | Descriptions | |
| Room 1 | Main | Living Ro | 19.32 | 11.55 | Separate Room, Window, Pot Lights |
| Room 2 | Main | Dining Ro | 26.17 | 9.48 | W/O To Deck, Window, Combined w/Kitchen |
| Room 3 | Main | Kitchen | 26.17 | 9.48 | Quartz Counter, Custom Counter, Stainless Steel Appl |
| Room 4 | Main | Family Ro | 13.42 | 11.55 | Pot Lights, Fireplace, Open Concept |
| Room 5 | Second | Primary B | 15.02 | 14.53 | Pot Lights, Window, Closet |
| Room 6 | Second | Bedroom 2 | 11.64 | 9.48 | Pot Lights, Window, Closet |
| Room 7 | Second | Bedroom 3 | 12.33 | 11.55 | Pot Lights, Window, Closet |
| Room 8 | Basement | Bedroom | 11.09 | 7.35 | Renovated, Broadloom, Large Closet |
| Room 9 | Basement | Kitchen | 16.07 | 6.49 | Quartz Counter, Custom Counter, Open Concept |
| Room 10 | Basement | Living Ro | 16.07 | 6.49 | Combined w/Kitchen, Pot Lights, Open Concept |
| Washroom Type | No. of Pieces | Level |
| Washroom Type 1 | 3 | Second |
| Washroom Type 2 | 2 | Main |
| Washroom Type 3 | 3 | Basement |
| Washroom Type 4 | 0 | |
| Washroom Type 5 | 0 |
| Total Area: | 0.00 |
| Property Type: | Detached |
| Style: | 2-Storey |
| Exterior: | Brick, Concrete |
| Garage Type: | Attached |
| Drive Parking Spaces: | 4 |
| Pool: | None |
| Approximatly Square Footage: | 1500-2000 |
| CAC Included: | N |
| Water Included: | N |
| Cabel TV Included: | N |
| Common Elements Included: | N |
| Heat Included: | N |
| Parking Included: | N |
| Condo Tax Included: | N |
| Building Insurance Included: | N |
| Fireplace/Stove: | Y |
| Heat Type: | Forced Air |
| Central Air Conditioning: | Central Air |
| Central Vac: | N |
| Laundry Level: | Syste |
| Ensuite Laundry: | F |
| Sewers: | Sewer |
$
%
Years
This calculator is for demonstration purposes only. Always consult a professional
financial advisor before making personal financial decisions.
| Although the information displayed is believed to be accurate, no warranties or representations are made of any kind. |
| UNION CAPITAL REALTY |
|
|

FARHANG RAFII
Sales Representative
Dir:
647-606-4145
Bus:
416-364-4776
Fax:
416-364-5556
| Book Showing | Email a Friend |
Jump To:
At a Glance:
| Type: | Freehold - Detached |
| Area: | York |
| Municipality: | Richmond Hill |
| Neighbourhood: | Devonsleigh |
| Style: | 2-Storey |
| Tax: | $4,806.4 |
| Beds: | 3+1 |
| Baths: | 4 |
| Fireplace: | Y |
| Pool: | None |
Locatin Map:
Payment Calculator:

