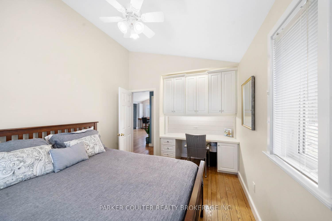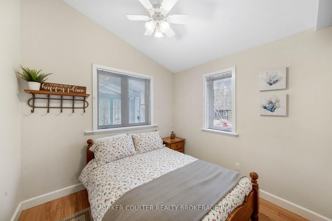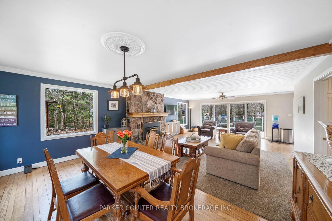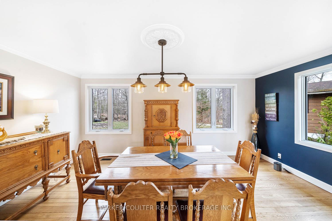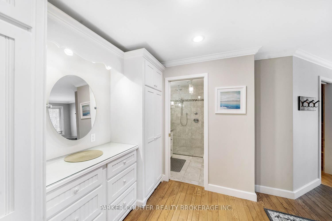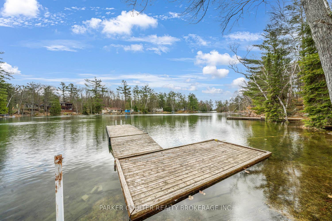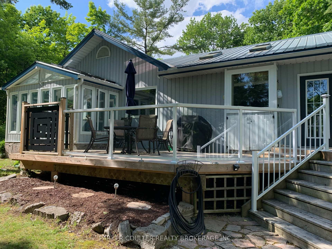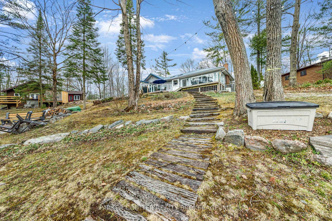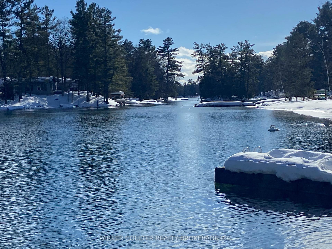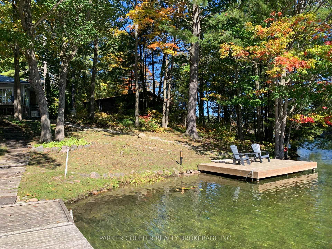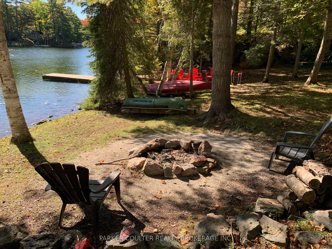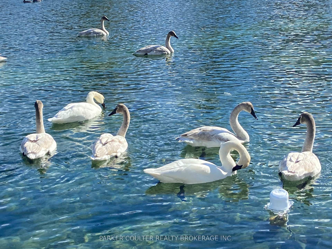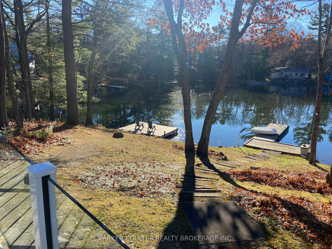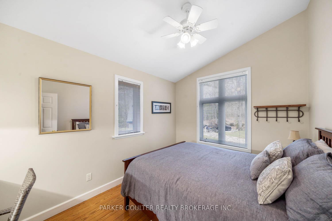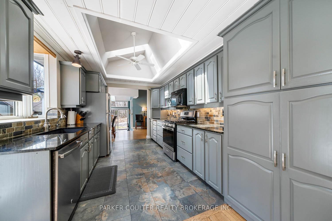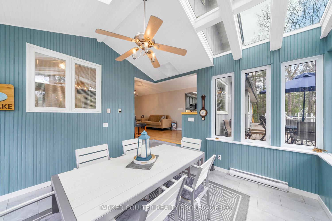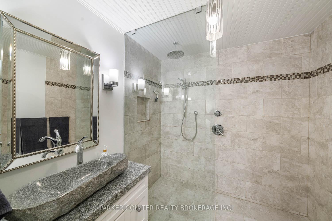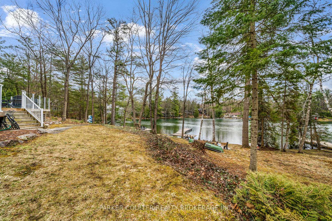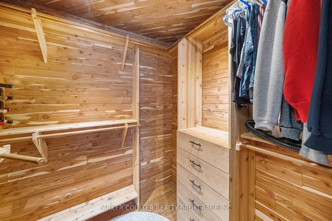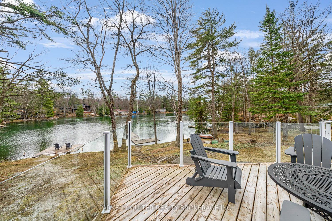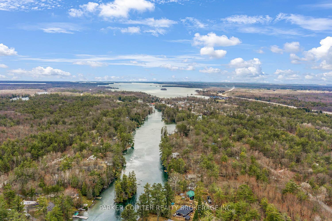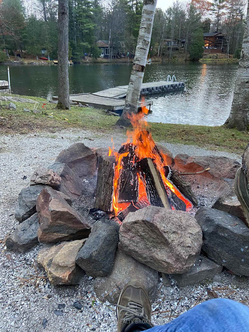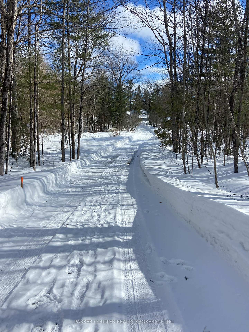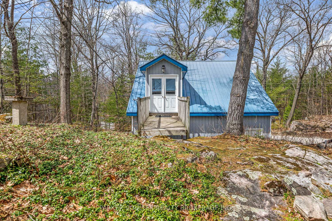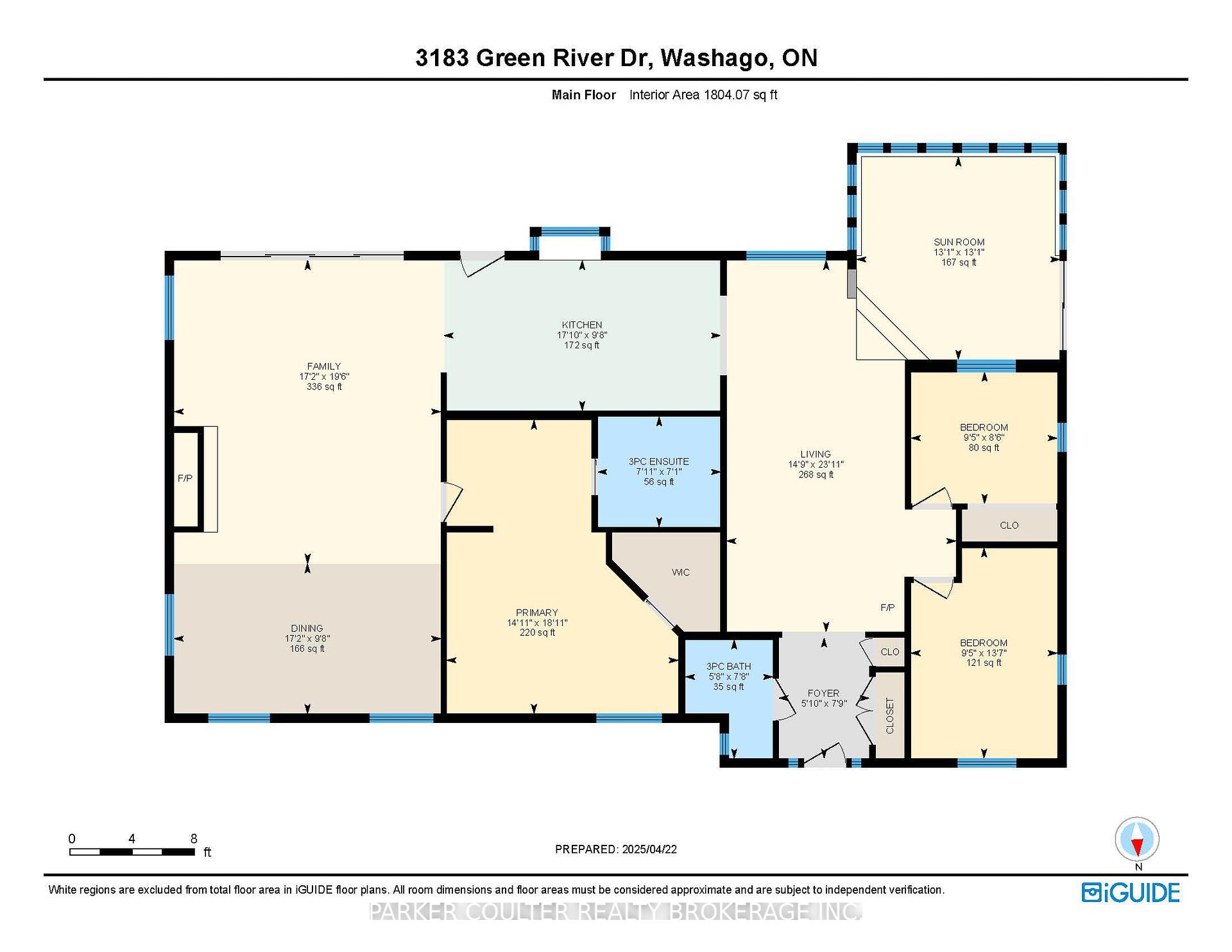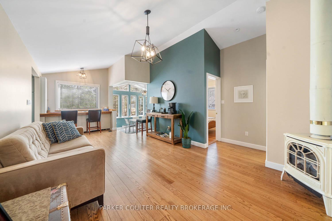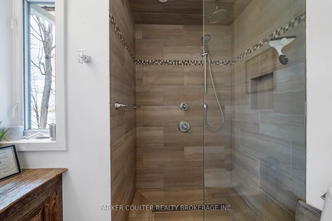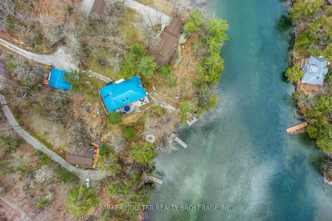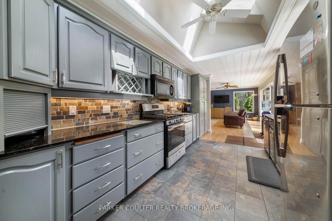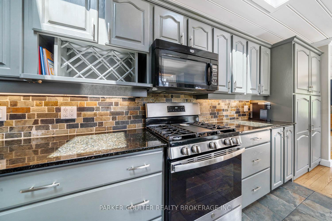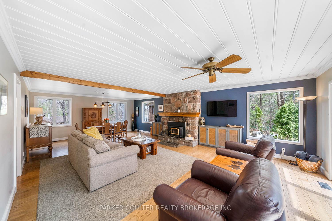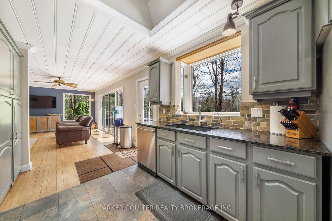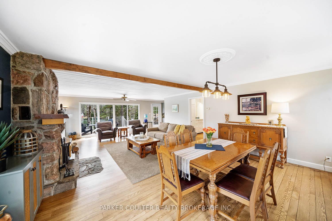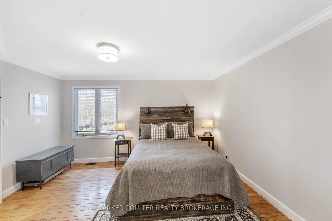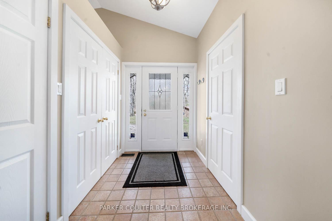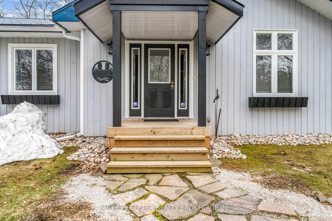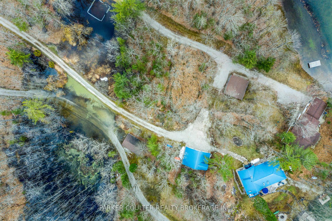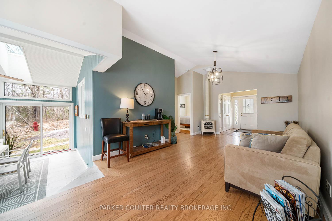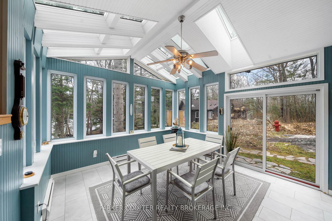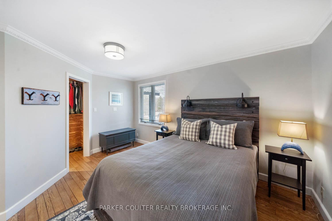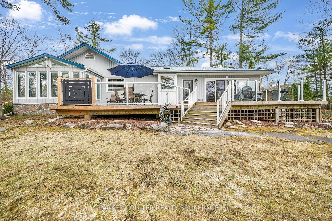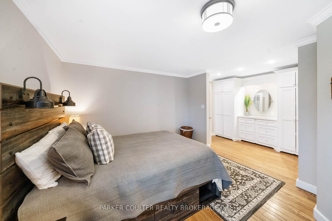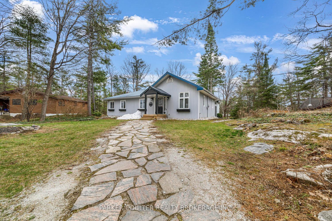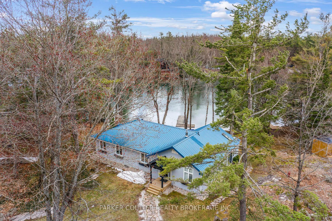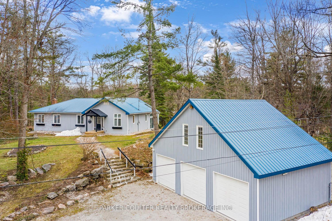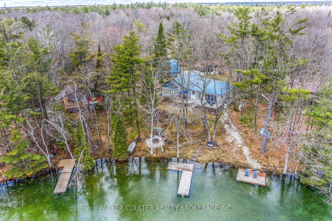$1,099,900
Available - For Sale
Listing ID: S12125556
3183 Green River Driv , Severn, L0K 2B0, Simcoe
| Welcome to 3183 Green River Road, a beautiful riverside bungalow offering the perfect blend of comfort and charm. This thoughtfully designed home features a welcoming family room with a cozy fireplace, leading to two spacious bedrooms and a stylish 3-piece bath complete with a glass shower and vessel sink. The sunken dining area off the family room boasts large windows framing stunning views of the Green River and offers convenient walkouts to the backyard. The bright, spacious kitchen is a chefs delight with ample cabinetry and stainless steel appliances. An expansive great room with another fireplace, a secondary dining space, and walkout to the deckenhanced with a new glass railingprovides the perfect setting for entertaining. The generous primary bedroom includes a custom walk-in closet and a luxurious 3-piece ensuite featuring another glass shower and vessel sink. Outdoors, enjoy the large dock, riverside firepit, and a detached 3-car garage with plenty of additional parking. Recent updates include new garage exterior paint, spray foam insulation (2024), upgraded attic insulation (R60, 2022), and a second dock (2020). The home also features an 11kW Generac generator (serviced with a new battery in 2022), a hot water tank (owned, 2020), and WETT-certified fireplaces (inspected and swept 2025). Located just 5 minutes from golf and 3 minutes from the beach, this property is an exceptional year-round residence or weekend retreat. |
| Price | $1,099,900 |
| Taxes: | $2153.66 |
| Assessment Year: | 2025 |
| Occupancy: | Vacant |
| Address: | 3183 Green River Driv , Severn, L0K 2B0, Simcoe |
| Directions/Cross Streets: | Coppers Falls Road |
| Rooms: | 9 |
| Bedrooms: | 3 |
| Bedrooms +: | 0 |
| Family Room: | T |
| Basement: | Crawl Space |
| Level/Floor | Room | Length(ft) | Width(ft) | Descriptions | |
| Room 1 | Main | Family Ro | 24.24 | 11.58 | |
| Room 2 | Main | Bedroom 2 | 14.66 | 9.58 | |
| Room 3 | Main | Bedroom 3 | 9.74 | 10.82 | |
| Room 4 | Main | Bathroom | 3 Pc Bath | ||
| Room 5 | Main | Other | 4 | 4 | |
| Room 6 | Main | Kitchen | 17.65 | 9.51 | |
| Room 7 | Main | Great Roo | 17.42 | 29.32 | |
| Room 8 | Main | Primary B | 14.99 | 18.83 | |
| Room 9 | Main | Bathroom | 3 Pc Bath |
| Washroom Type | No. of Pieces | Level |
| Washroom Type 1 | 3 | Main |
| Washroom Type 2 | 3 | Main |
| Washroom Type 3 | 0 | |
| Washroom Type 4 | 0 | |
| Washroom Type 5 | 0 |
| Total Area: | 0.00 |
| Approximatly Age: | 51-99 |
| Property Type: | Detached |
| Style: | Bungalow |
| Exterior: | Board & Batten |
| Garage Type: | Detached |
| (Parking/)Drive: | Private |
| Drive Parking Spaces: | 8 |
| Park #1 | |
| Parking Type: | Private |
| Park #2 | |
| Parking Type: | Private |
| Pool: | None |
| Approximatly Age: | 51-99 |
| Approximatly Square Footage: | 1500-2000 |
| Property Features: | Beach, Cul de Sac/Dead En |
| CAC Included: | N |
| Water Included: | N |
| Cabel TV Included: | N |
| Common Elements Included: | N |
| Heat Included: | N |
| Parking Included: | N |
| Condo Tax Included: | N |
| Building Insurance Included: | N |
| Fireplace/Stove: | Y |
| Heat Type: | Forced Air |
| Central Air Conditioning: | Central Air |
| Central Vac: | N |
| Laundry Level: | Syste |
| Ensuite Laundry: | F |
| Sewers: | Septic |
$
%
Years
This calculator is for demonstration purposes only. Always consult a professional
financial advisor before making personal financial decisions.
| Although the information displayed is believed to be accurate, no warranties or representations are made of any kind. |
| PARKER COULTER REALTY BROKERAGE INC. |
|
|

FARHANG RAFII
Sales Representative
Dir:
647-606-4145
Bus:
416-364-4776
Fax:
416-364-5556
| Virtual Tour | Book Showing | Email a Friend |
Jump To:
At a Glance:
| Type: | Freehold - Detached |
| Area: | Simcoe |
| Municipality: | Severn |
| Neighbourhood: | Rural Severn |
| Style: | Bungalow |
| Approximate Age: | 51-99 |
| Tax: | $2,153.66 |
| Beds: | 3 |
| Baths: | 2 |
| Fireplace: | Y |
| Pool: | None |
Locatin Map:
Payment Calculator:

