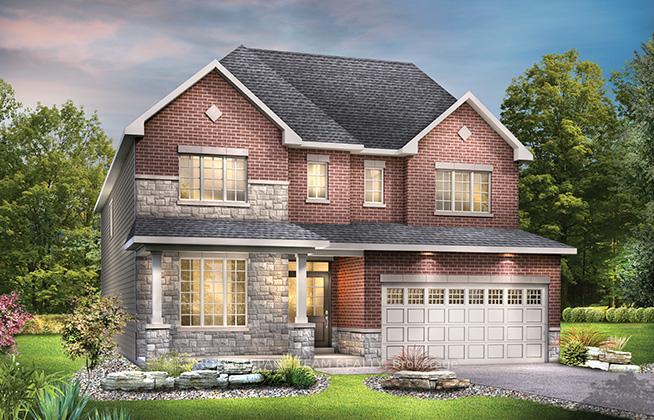$1,039,900
Available - For Sale
Listing ID: X11980437
34 Osler Stre , Kanata, K2W 0L9, Ottawa

| The Frontenac is a 4-bedroom detached Single Family Home with a walk-in closet in each bedroom. The main floor has a den right off the foyer - ideal for a home office - a formal dining room, big kitchen nook, mudroom off the double-car garage. Finished basement rec room for added space. Brookline is the perfect pairing of peace of mind and progress. Offering a wealth of parks and pathways in a new, modern community neighbouring one of Canada's most progressive economic epicenters. The property's prime location provides easy access to schools, parks, shopping centers, and major transportation routes. Don't miss this opportunity to own a modern masterpiece in a desirable neighbourhood. August 7th 2025 occupancy. Flooring: Hardwood, Carpet & Tile. |
| Price | $1,039,900 |
| Taxes: | $0.00 |
| Occupancy: | Vacant |
| Address: | 34 Osler Stre , Kanata, K2W 0L9, Ottawa |
| Directions/Cross Streets: | March Rd/Invention Blvd |
| Rooms: | 9 |
| Bedrooms: | 4 |
| Bedrooms +: | 0 |
| Family Room: | F |
| Basement: | Full, Finished |
| Level/Floor | Room | Length(ft) | Width(ft) | Descriptions | |
| Room 1 | Main | Great Roo | 15.38 | 12.99 | Hardwood Floor |
| Room 2 | Main | Dining Ro | 12.4 | 11.64 | Hardwood Floor |
| Room 3 | Main | Kitchen | 13.38 | 8.99 | Hardwood Floor |
| Room 4 | Main | Breakfast | 13.38 | 11.38 | |
| Room 5 | Main | Den | 10.07 | 9.58 | Hardwood Floor |
| Room 6 | Second | Primary B | 16.99 | 12.07 | 5 Pc Ensuite, Walk-In Closet(s), Hardwood Floor |
| Room 7 | Second | Bedroom 2 | 16.3 | 12.07 | Walk-In Closet(s) |
| Room 8 | Second | Bedroom 3 | 17.22 | 12.07 | |
| Room 9 | Second | Bedroom 4 | 12.99 | 11.97 | Walk-In Closet(s) |
| Room 10 | Basement | Recreatio | 34.47 | 32.8 |
| Washroom Type | No. of Pieces | Level |
| Washroom Type 1 | 2 | Main |
| Washroom Type 2 | 5 | Second |
| Washroom Type 3 | 0 | |
| Washroom Type 4 | 0 | |
| Washroom Type 5 | 0 |
| Total Area: | 0.00 |
| Property Type: | Detached |
| Style: | 2-Storey |
| Exterior: | Brick, Vinyl Siding |
| Garage Type: | Attached |
| (Parking/)Drive: | Private Do |
| Drive Parking Spaces: | 2 |
| Park #1 | |
| Parking Type: | Private Do |
| Park #2 | |
| Parking Type: | Private Do |
| Pool: | None |
| Approximatly Square Footage: | 2500-3000 |
| CAC Included: | N |
| Water Included: | N |
| Cabel TV Included: | N |
| Common Elements Included: | N |
| Heat Included: | N |
| Parking Included: | N |
| Condo Tax Included: | N |
| Building Insurance Included: | N |
| Fireplace/Stove: | N |
| Heat Type: | Forced Air |
| Central Air Conditioning: | Central Air |
| Central Vac: | N |
| Laundry Level: | Syste |
| Ensuite Laundry: | F |
| Sewers: | Sewer |
$
%
Years
This calculator is for demonstration purposes only. Always consult a professional
financial advisor before making personal financial decisions.
| Although the information displayed is believed to be accurate, no warranties or representations are made of any kind. |
| ROYAL LEPAGE TEAM REALTY |
|
|

FARHANG RAFII
Sales Representative
Dir:
647-606-4145
Bus:
416-364-4776
Fax:
416-364-5556
| Book Showing | Email a Friend |
Jump To:
At a Glance:
| Type: | Freehold - Detached |
| Area: | Ottawa |
| Municipality: | Kanata |
| Neighbourhood: | 9008 - Kanata - Morgan's Grant/South March |
| Style: | 2-Storey |
| Beds: | 4 |
| Baths: | 3 |
| Fireplace: | N |
| Pool: | None |
Locatin Map:
Payment Calculator:



