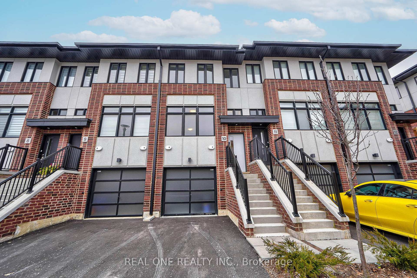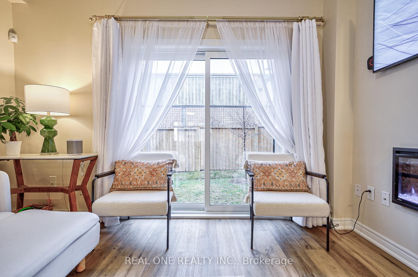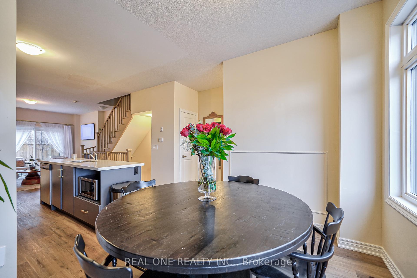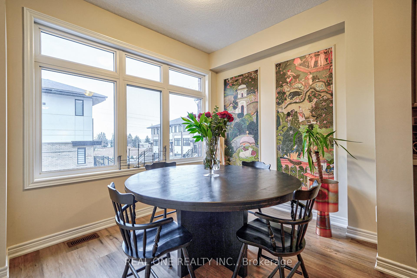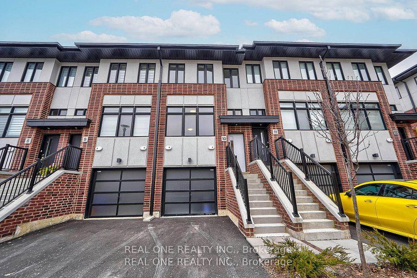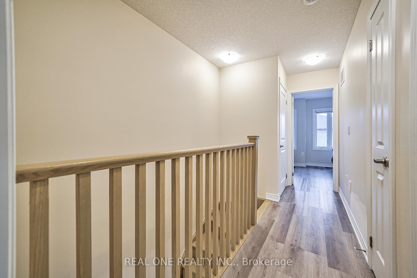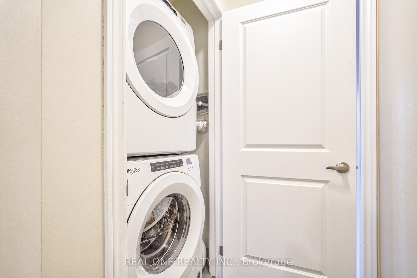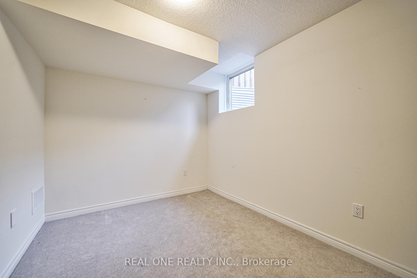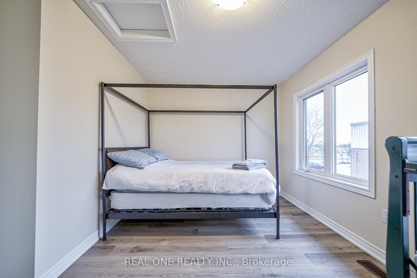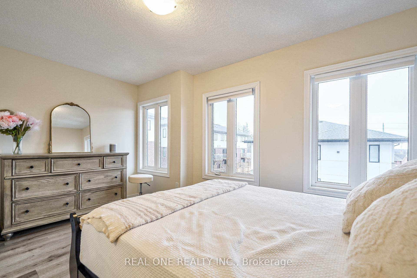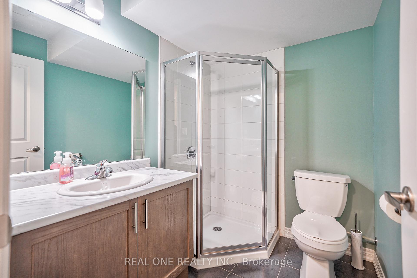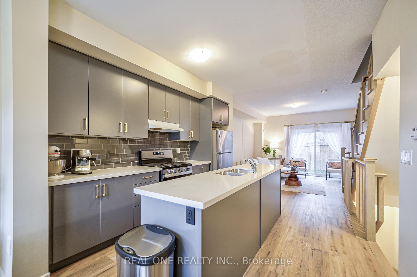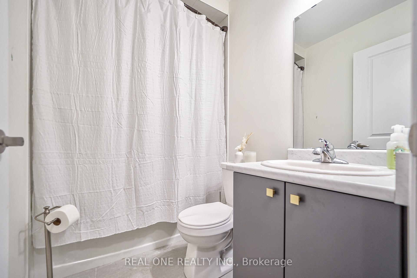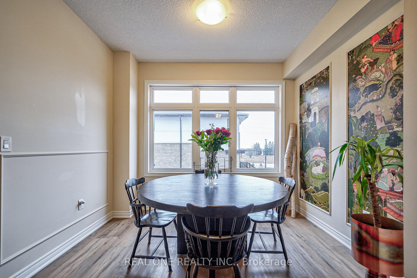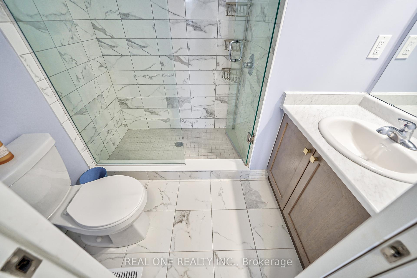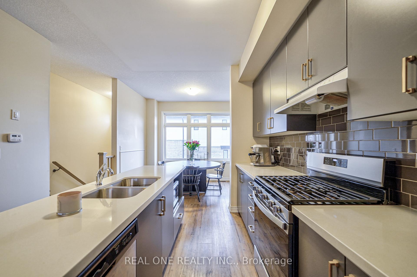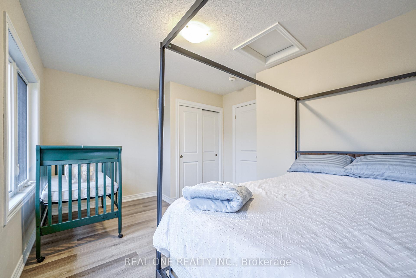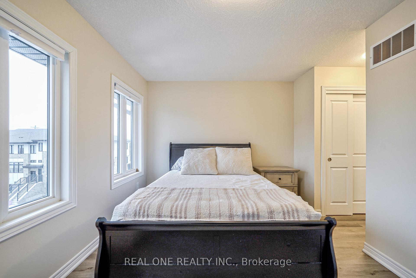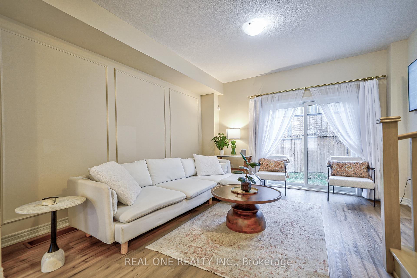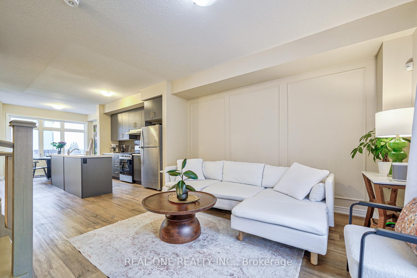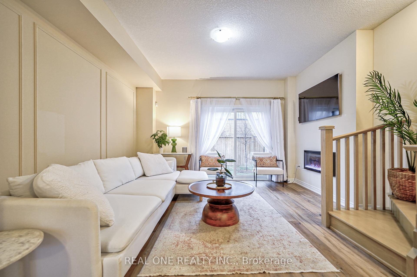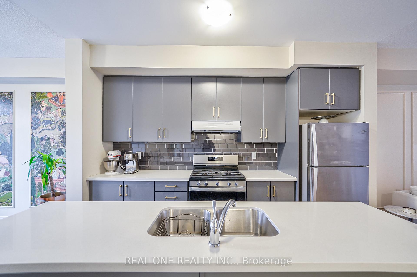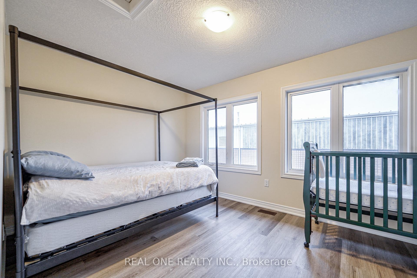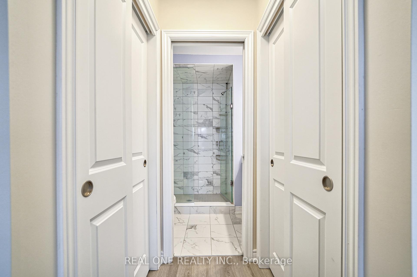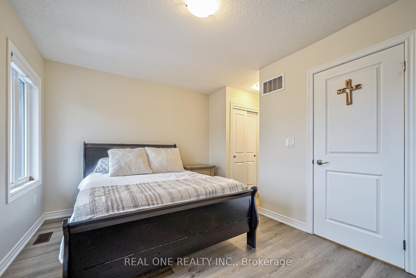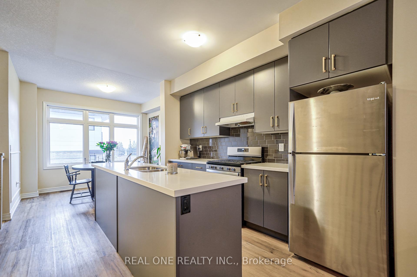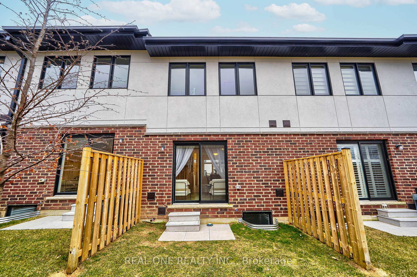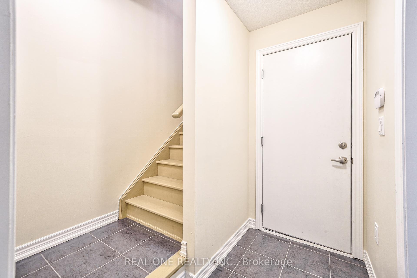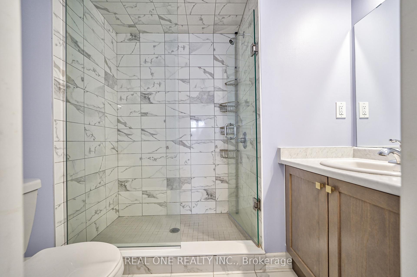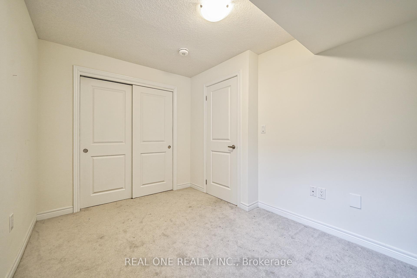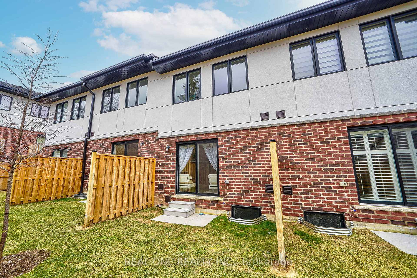$699,000
Available - For Sale
Listing ID: X12125469
527 Shaver Road , Hamilton, L9G 0J1, Hamilton
| This stunning 2+1 bedroom, 3-full bathroom townhouse in Ancaster, just 2 years old is a true gem. 9' ceilings.abundant natural light. Luxury Wide Plank Flooring and hardwood stairs thru out . Quality Built With Modern Design.The open-concept kitchen w/ ss gas stove, backsplash and quartz countertop seamlessly flows into the living and dining areas, creating a perfect space for entertaining. The expansive central island is a host's dream, ensuring your guests are always entertained.The living room walkout to backyard making it an ideal spot to unwind. upstairs w/ 2 good size bdrms & 2 full bathroom. bsmt with 3rd bdrm and 3rd full bathrm.close to Bishop Tonnos school, shopping plaza,delectable eateries, and medical offices. Plus, you'll enjoy easy access to the highway, perfect for those on the go. Explore nearby walking trails, golf courses, and captivating waterfalls, completing the picture of a lifestyle that seamlessly blends convenience and natural beauty. Say goodbye to carpets and hello to your dream home! |
| Price | $699,000 |
| Taxes: | $3902.26 |
| Occupancy: | Vacant |
| Address: | 527 Shaver Road , Hamilton, L9G 0J1, Hamilton |
| Postal Code: | L9G 0J1 |
| Province/State: | Hamilton |
| Directions/Cross Streets: | Garner Rd W/Shaver Rd |
| Level/Floor | Room | Length(ft) | Width(ft) | Descriptions | |
| Room 1 | Main | Kitchen | 11.25 | 13.68 | |
| Room 2 | Main | Dining Ro | 10.5 | 8.59 | |
| Room 3 | Main | Living Ro | 14.4 | 13.48 | |
| Room 4 | Second | Primary B | 14.4 | 13.48 | |
| Room 5 | Second | Bathroom | 6.56 | 9.84 | 3 Pc Ensuite |
| Room 6 | Second | Bedroom 2 | 14.4 | 10.76 | |
| Room 7 | Second | Bathroom | 6.56 | 8.2 | 4 Pc Bath |
| Room 8 | Basement | Bedroom 3 | 11.84 | 8.33 | |
| Room 9 | Basement | Bathroom | 6.56 | 8.53 | 3 Pc Bath |
| Washroom Type | No. of Pieces | Level |
| Washroom Type 1 | 3 | Second |
| Washroom Type 2 | 4 | Second |
| Washroom Type 3 | 3 | Basement |
| Washroom Type 4 | 0 | |
| Washroom Type 5 | 0 |
| Total Area: | 0.00 |
| Approximatly Age: | 0-5 |
| Washrooms: | 3 |
| Heat Type: | Forced Air |
| Central Air Conditioning: | Central Air |
$
%
Years
This calculator is for demonstration purposes only. Always consult a professional
financial advisor before making personal financial decisions.
| Although the information displayed is believed to be accurate, no warranties or representations are made of any kind. |
| REAL ONE REALTY INC. |
|
|

FARHANG RAFII
Sales Representative
Dir:
647-606-4145
Bus:
416-364-4776
Fax:
416-364-5556
| Book Showing | Email a Friend |
Jump To:
At a Glance:
| Type: | Com - Condo Townhouse |
| Area: | Hamilton |
| Municipality: | Hamilton |
| Neighbourhood: | Ancaster |
| Style: | 3-Storey |
| Approximate Age: | 0-5 |
| Tax: | $3,902.26 |
| Maintenance Fee: | $197.58 |
| Beds: | 2+1 |
| Baths: | 3 |
| Fireplace: | Y |
Locatin Map:
Payment Calculator:

