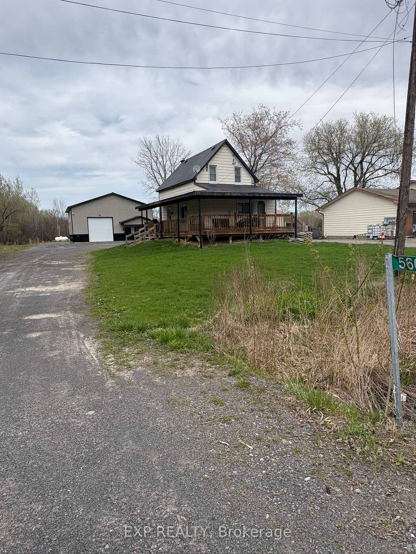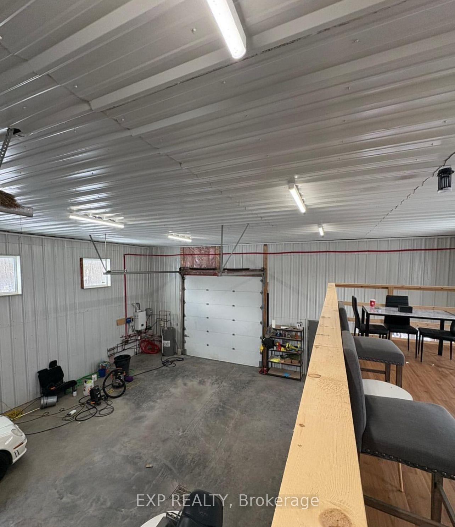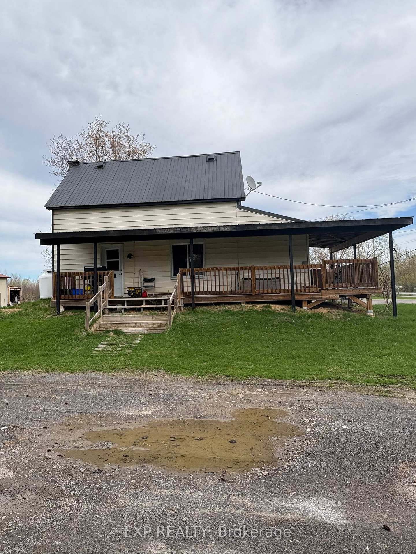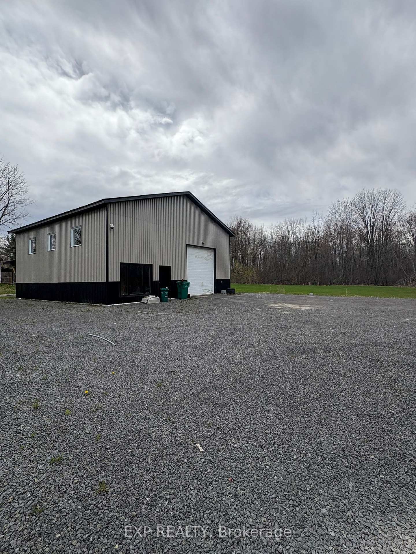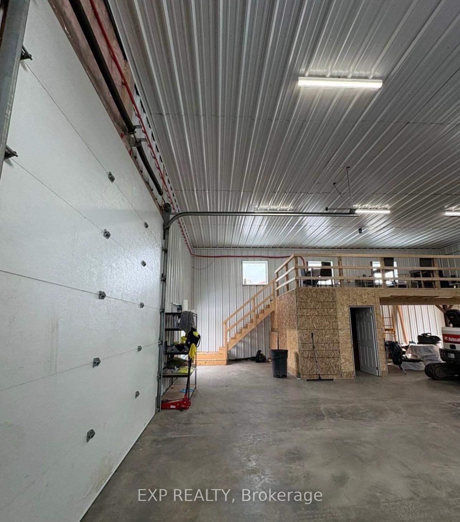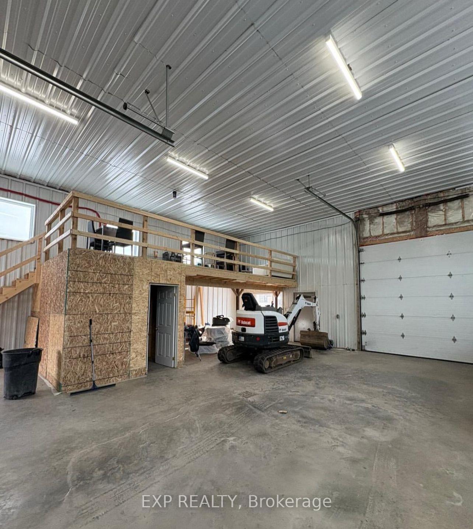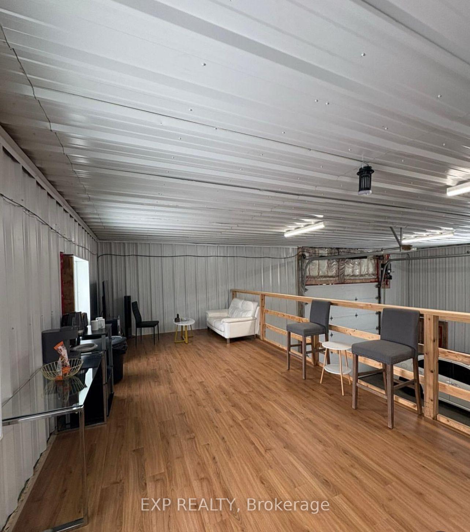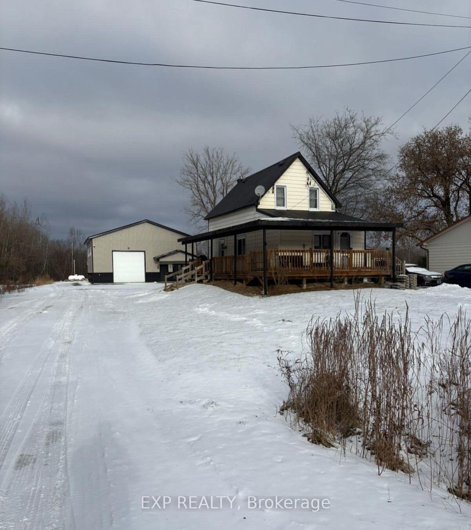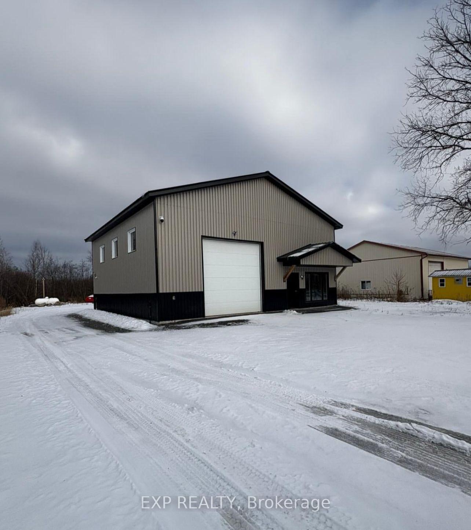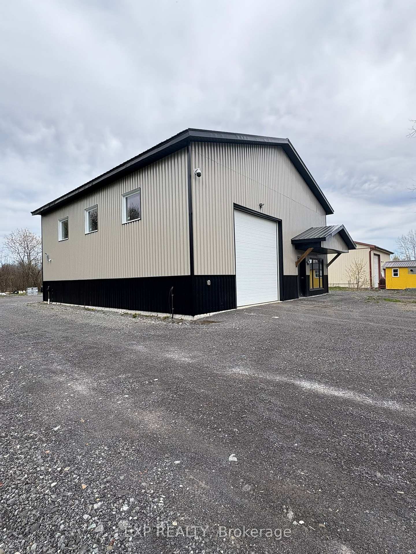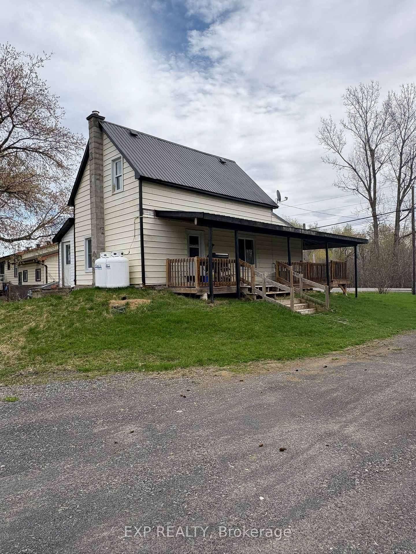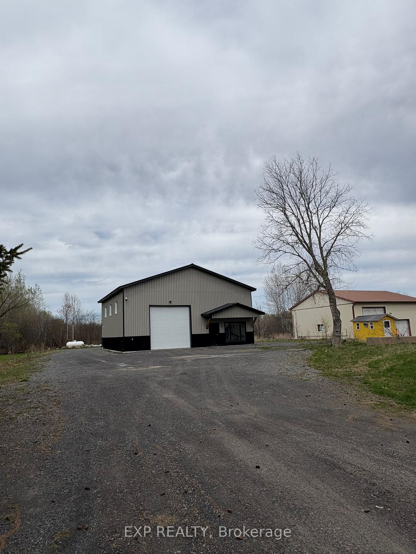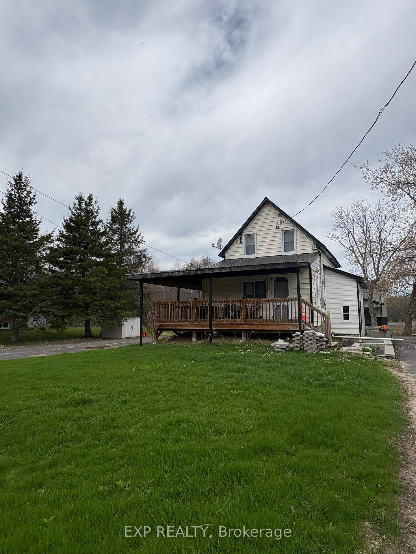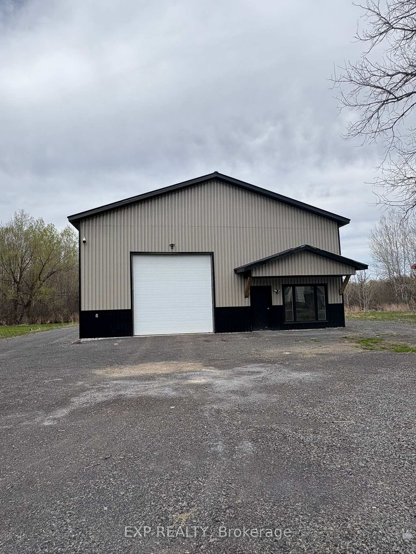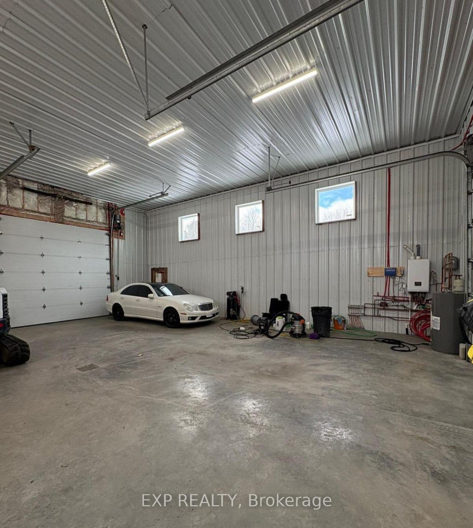$699,900
Available - For Sale
Listing ID: X12123877
5601 Thunder Road , Carlsbad Springs, K0A 1K0, Ottawa
| Contractor's Dream Garage in Carlsbad Springs! This unique property features a well-maintained 2-bedroom, 1-bath home paired with a brand-new, modern 40'x40'x16' garage designed for ultimate functionality. The garage boasts two identical bay doors, one fully motorized, two steel pedestrian doors, insulated 2"x6"x16' walls with tin sheeting, radiant glycol heated concrete flooring, a center drain, roughed-in washroom plumbing, and a 200-amp electrical panel with ample outlets. Natural light pours in through six oversized upper-level windows and two lower-level windows, with the option to add a mezzanine loft for additional storage or workspace. The garage sits on a solid gravel base, allowing full vehicle access around and through the structure, with underground electrical and propane lines running to a large propane tank at the rear of the property. Conveniently located just two minutes from the 417 East (Boundary exit) and near the Amazon Warehouse, this property is ideal for contractors or hobbyists seeking a versatile workspace. The home features hardwood and carpet flooring, offering cozy living alongside this exceptional garage. Don't miss out on this one-of-a-kind opportunity! |
| Price | $699,900 |
| Taxes: | $2778.92 |
| Assessment Year: | 2024 |
| Occupancy: | Owner+T |
| Address: | 5601 Thunder Road , Carlsbad Springs, K0A 1K0, Ottawa |
| Directions/Cross Streets: | Hall Road |
| Rooms: | 5 |
| Bedrooms: | 2 |
| Bedrooms +: | 0 |
| Family Room: | T |
| Basement: | Unfinished |
| Washroom Type | No. of Pieces | Level |
| Washroom Type 1 | 3 | |
| Washroom Type 2 | 0 | |
| Washroom Type 3 | 0 | |
| Washroom Type 4 | 0 | |
| Washroom Type 5 | 0 |
| Total Area: | 0.00 |
| Property Type: | Detached |
| Style: | 1 1/2 Storey |
| Exterior: | Vinyl Siding, Metal/Steel Sidi |
| Garage Type: | Other |
| Drive Parking Spaces: | 0 |
| Pool: | None |
| Approximatly Square Footage: | 700-1100 |
| CAC Included: | N |
| Water Included: | N |
| Cabel TV Included: | N |
| Common Elements Included: | N |
| Heat Included: | N |
| Parking Included: | N |
| Condo Tax Included: | N |
| Building Insurance Included: | N |
| Fireplace/Stove: | N |
| Heat Type: | Radiant |
| Central Air Conditioning: | None |
| Central Vac: | N |
| Laundry Level: | Syste |
| Ensuite Laundry: | F |
| Sewers: | Septic |
$
%
Years
This calculator is for demonstration purposes only. Always consult a professional
financial advisor before making personal financial decisions.
| Although the information displayed is believed to be accurate, no warranties or representations are made of any kind. |
| EXP REALTY |
|
|

FARHANG RAFII
Sales Representative
Dir:
647-606-4145
Bus:
416-364-4776
Fax:
416-364-5556
| Book Showing | Email a Friend |
Jump To:
At a Glance:
| Type: | Freehold - Detached |
| Area: | Ottawa |
| Municipality: | Carlsbad Springs |
| Neighbourhood: | 2401 - Carlsbad Springs |
| Style: | 1 1/2 Storey |
| Tax: | $2,778.92 |
| Beds: | 2 |
| Baths: | 1 |
| Fireplace: | N |
| Pool: | None |
Locatin Map:
Payment Calculator:

