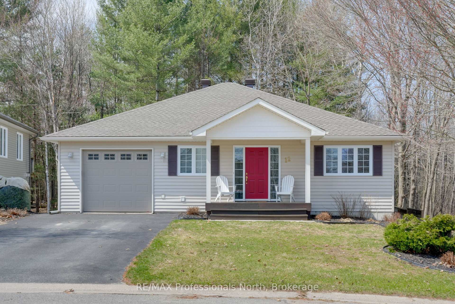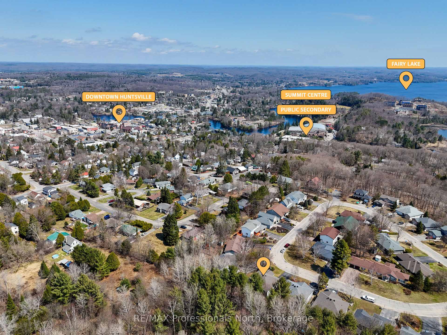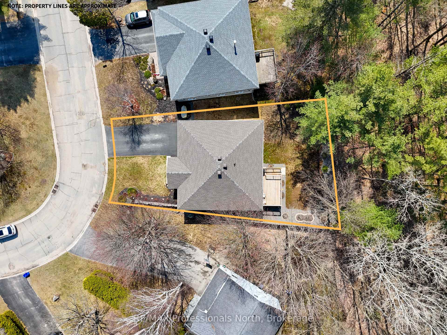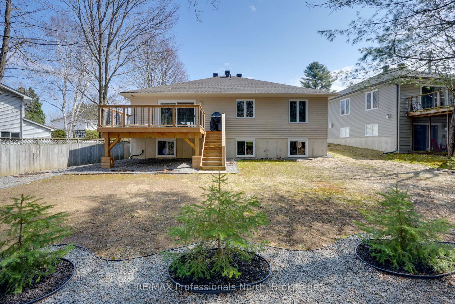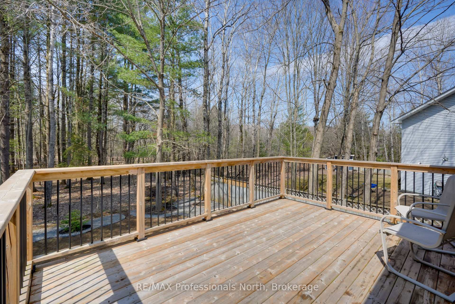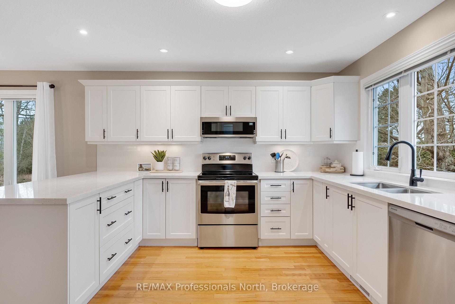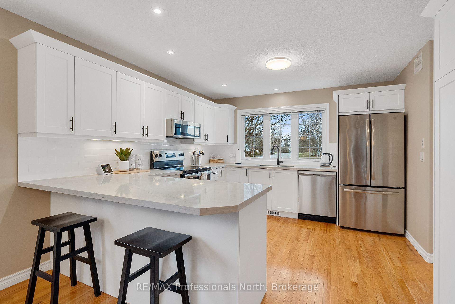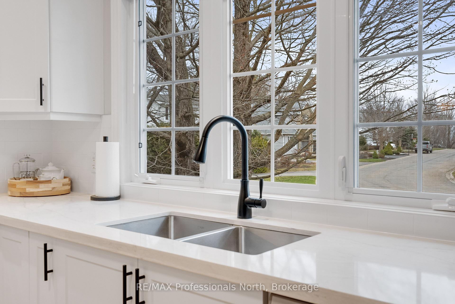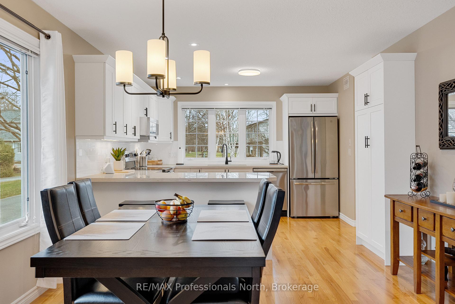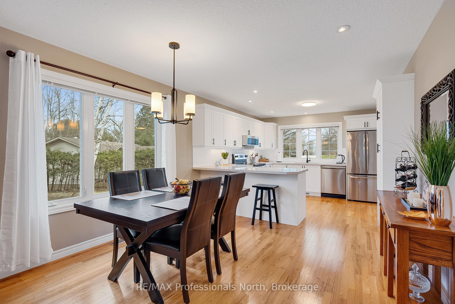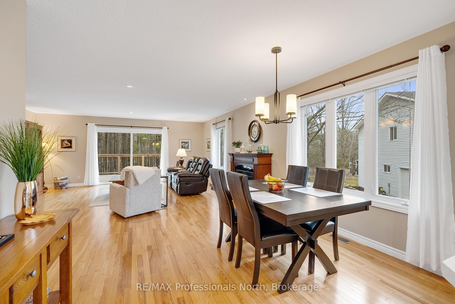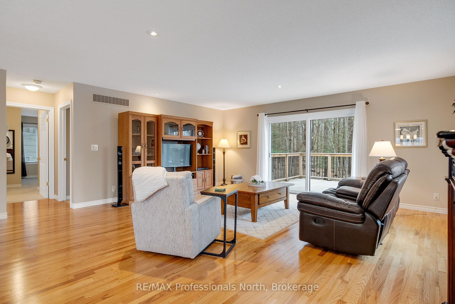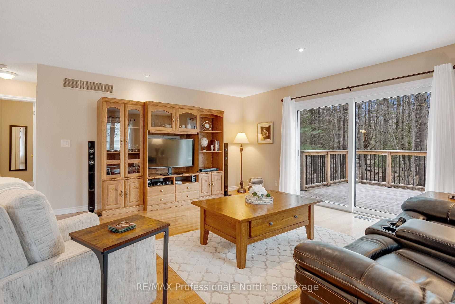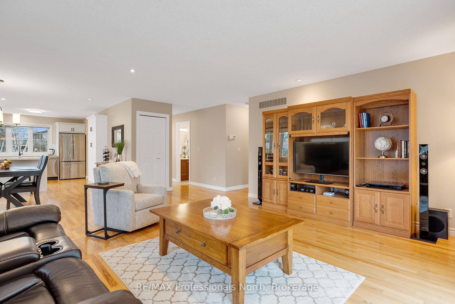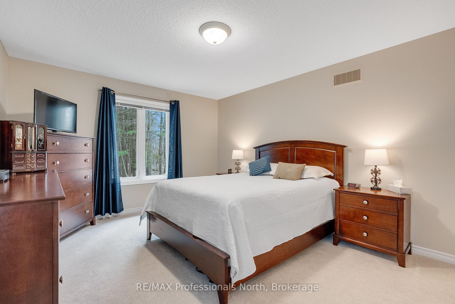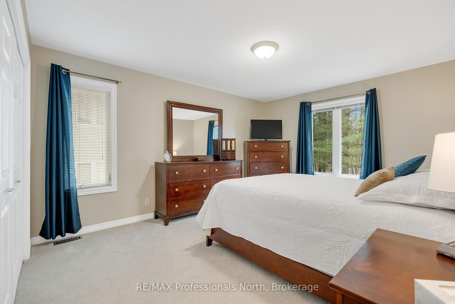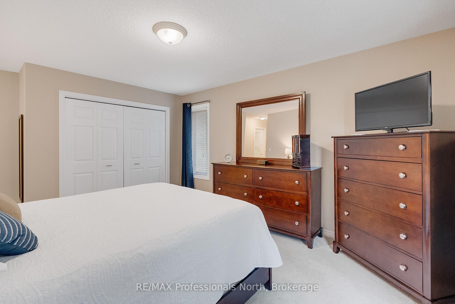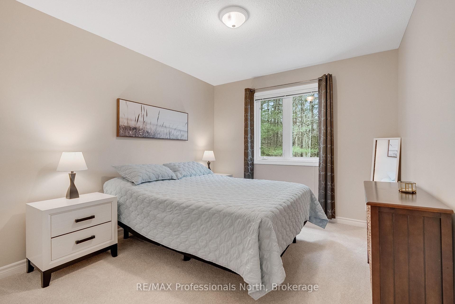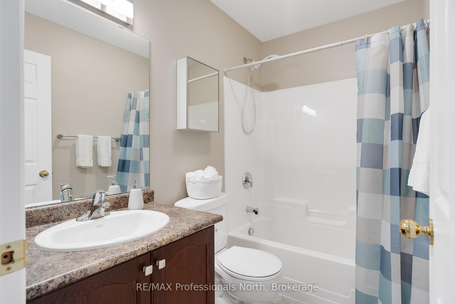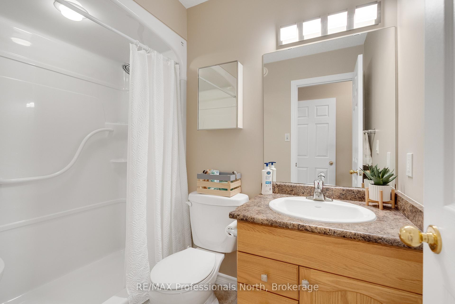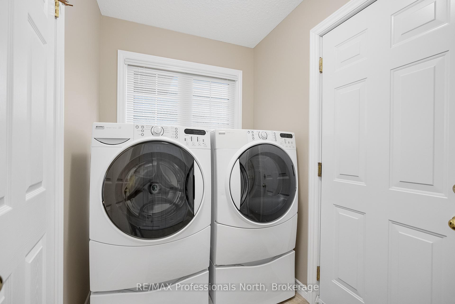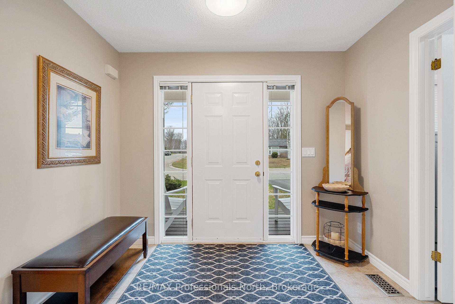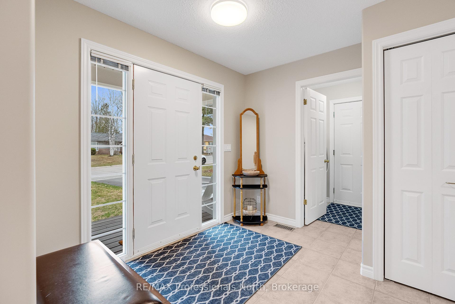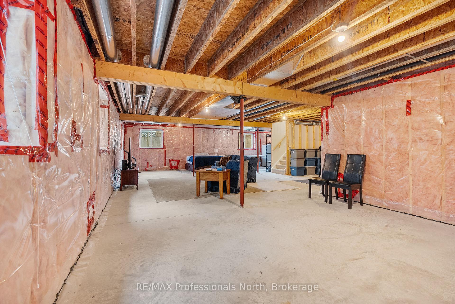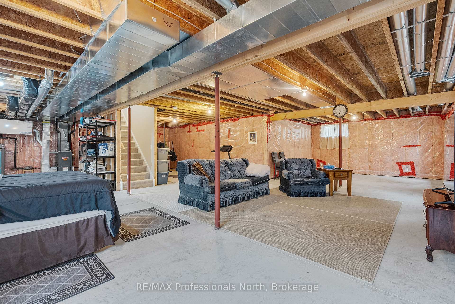$729,900
Available - For Sale
Listing ID: X12125540
12 Heritage Cres , Huntsville, P1H 1S9, Muskoka
| Nestled in the hear of Muskoka's largest town, this impeccably maintained 2-bedroom, 2-bathroom gem is ready to welcome its next chapter of cherished memories. Located in a sought-after neighborhood known for its friendly atmosphere - where neighbors greet each other with a wave and children's laughter fills the air - this home has been lovingly cared for by its original owners since day one. Step inside and be greeted by a gleaming kitchen that truly shines. Recently refurbished from top to bottom. With its quartz countertops, shaker style white cabinets, tasteful backsplash and thoughtful updates are a testament to quality craftmanship. The entire main floor has just been professionally painted with a trendy color palette. The attached garage offers convenient inside entry through the functional laundry room, making daily living a breeze. The expansive backyard is a serene retreat, where a sprawling deck overlooks a tranquil treed backdrop - a perfect setting for outdoor gatherings or peaceful mornings with your coffee. For those with dreams of creating even more space, the full, unfinished basement is brimming with potential, awaiting your personal touch. Complete with a paved driveway and built by a reputable original builder, this home is perfectly positioned to offer both charm and convenience. Located just moments from Huntsville's vibrant downtown, schools, parks, and amenities, it is a place where small-town warmth meets modern comfort. Come and experience the magic of a home that |
| Price | $729,900 |
| Taxes: | $3929.00 |
| Assessment Year: | 2024 |
| Occupancy: | Owner |
| Address: | 12 Heritage Cres , Huntsville, P1H 1S9, Muskoka |
| Directions/Cross Streets: | Townline Rd W & Knotty Pine Trail |
| Rooms: | 5 |
| Rooms +: | 1 |
| Bedrooms: | 2 |
| Bedrooms +: | 0 |
| Family Room: | F |
| Basement: | Unfinished |
| Level/Floor | Room | Length(ft) | Width(ft) | Descriptions | |
| Room 1 | Basement | Other | 7.08 | 37.85 | |
| Room 2 | Main | Foyer | 11.09 | 9.45 | |
| Room 3 | Main | Kitchen | 12.07 | 11.74 | |
| Room 4 | Main | Dining Ro | 18.89 | 13.05 | |
| Room 5 | Main | Living Ro | 18.63 | 14.04 | |
| Room 6 | Main | Bedroom | 13.71 | 9.97 | |
| Room 7 | Main | Primary B | 14.89 | 11.91 | |
| Room 8 | Main | Laundry | 8.76 | 5.35 | |
| Room 9 | Main | Bathroom | 7.97 | 4.92 | |
| Room 10 | Main | Bathroom | 7.84 | 4.89 |
| Washroom Type | No. of Pieces | Level |
| Washroom Type 1 | 3 | Main |
| Washroom Type 2 | 4 | Main |
| Washroom Type 3 | 0 | |
| Washroom Type 4 | 0 | |
| Washroom Type 5 | 0 |
| Total Area: | 0.00 |
| Approximatly Age: | 16-30 |
| Property Type: | Detached |
| Style: | Bungalow |
| Exterior: | Vinyl Siding |
| Garage Type: | Attached |
| (Parking/)Drive: | Available, |
| Drive Parking Spaces: | 4 |
| Park #1 | |
| Parking Type: | Available, |
| Park #2 | |
| Parking Type: | Available |
| Park #3 | |
| Parking Type: | Private |
| Pool: | None |
| Approximatly Age: | 16-30 |
| Approximatly Square Footage: | 1100-1500 |
| Property Features: | Library, Place Of Worship |
| CAC Included: | N |
| Water Included: | N |
| Cabel TV Included: | N |
| Common Elements Included: | N |
| Heat Included: | N |
| Parking Included: | N |
| Condo Tax Included: | N |
| Building Insurance Included: | N |
| Fireplace/Stove: | N |
| Heat Type: | Forced Air |
| Central Air Conditioning: | Central Air |
| Central Vac: | N |
| Laundry Level: | Syste |
| Ensuite Laundry: | F |
| Sewers: | Sewer |
| Utilities-Cable: | Y |
| Utilities-Hydro: | Y |
$
%
Years
This calculator is for demonstration purposes only. Always consult a professional
financial advisor before making personal financial decisions.
| Although the information displayed is believed to be accurate, no warranties or representations are made of any kind. |
| RE/MAX Professionals North |
|
|

FARHANG RAFII
Sales Representative
Dir:
647-606-4145
Bus:
416-364-4776
Fax:
416-364-5556
| Virtual Tour | Book Showing | Email a Friend |
Jump To:
At a Glance:
| Type: | Freehold - Detached |
| Area: | Muskoka |
| Municipality: | Huntsville |
| Neighbourhood: | Chaffey |
| Style: | Bungalow |
| Approximate Age: | 16-30 |
| Tax: | $3,929 |
| Beds: | 2 |
| Baths: | 2 |
| Fireplace: | N |
| Pool: | None |
Locatin Map:
Payment Calculator:

