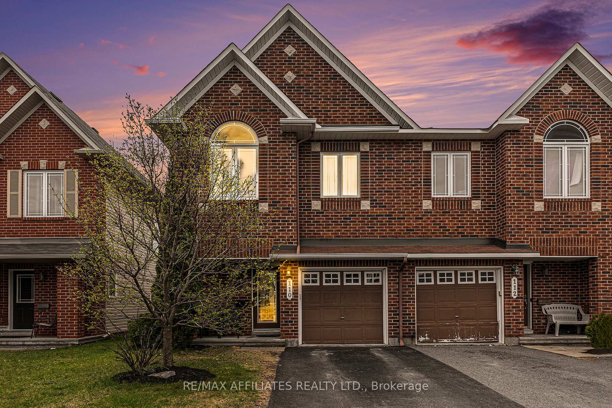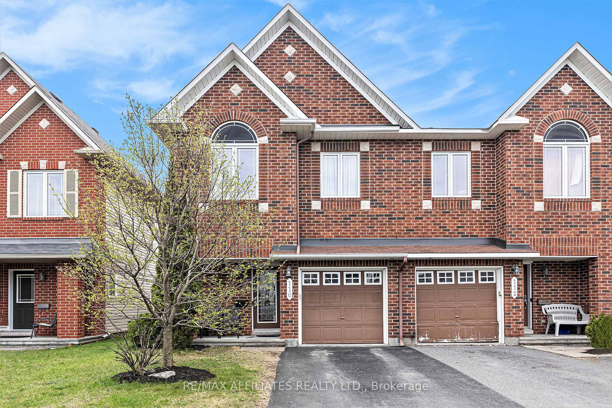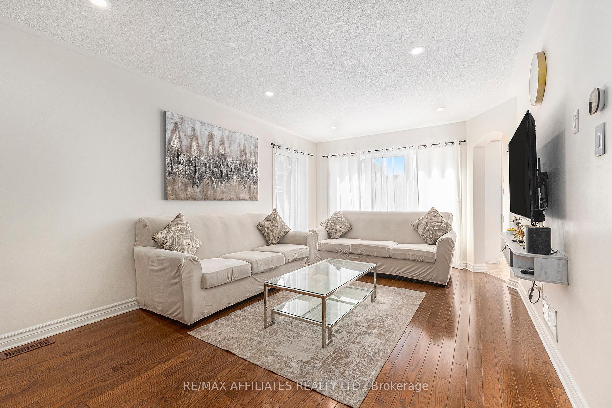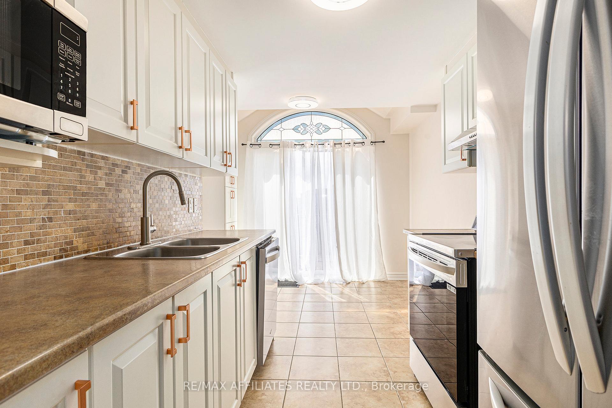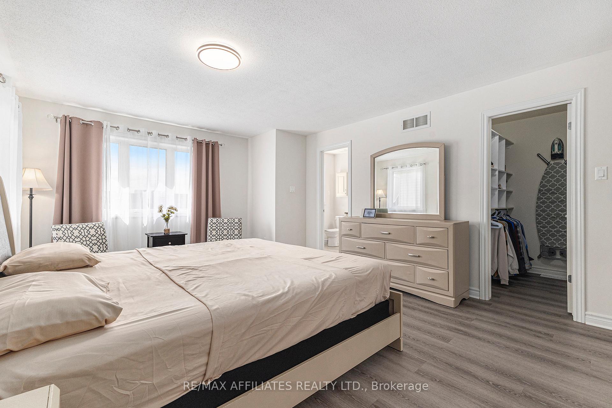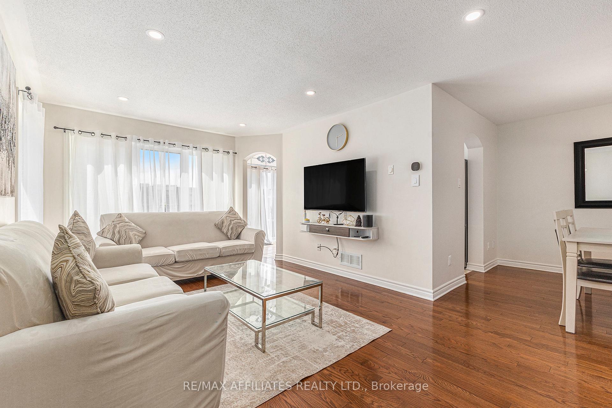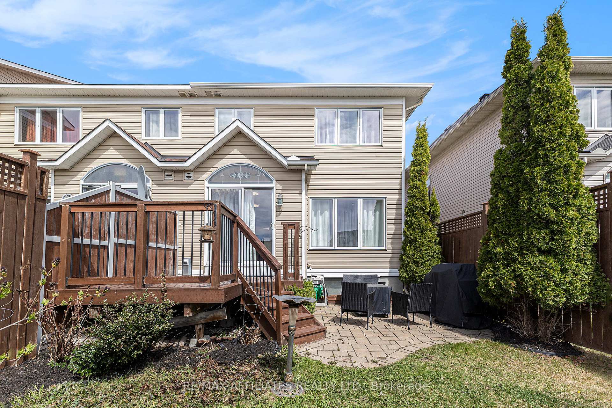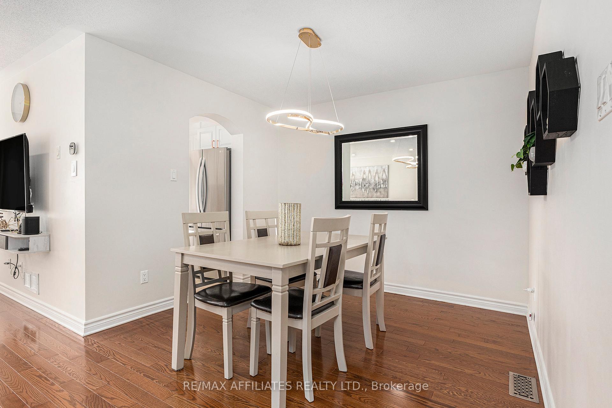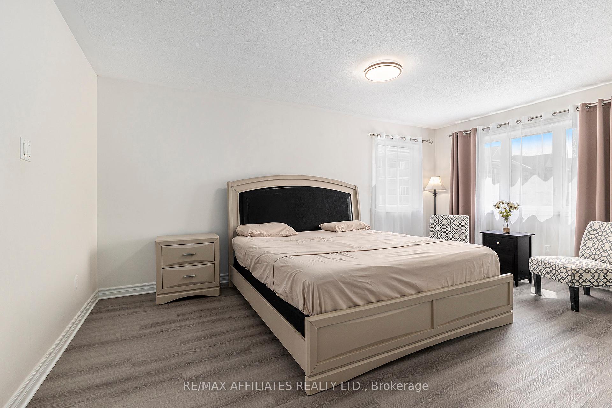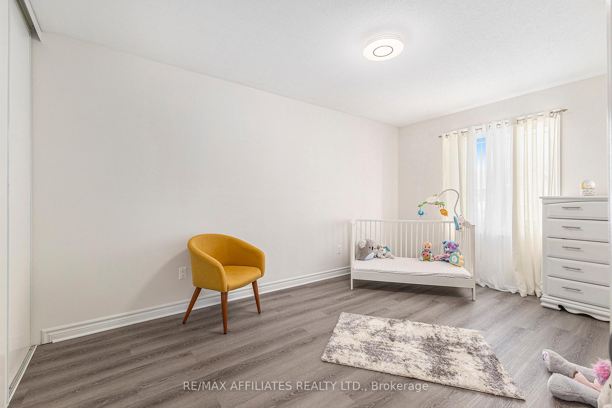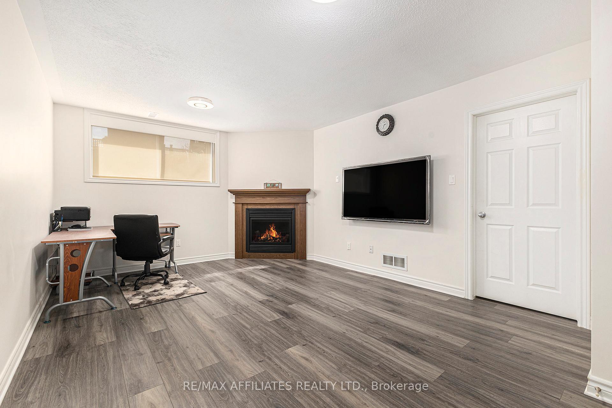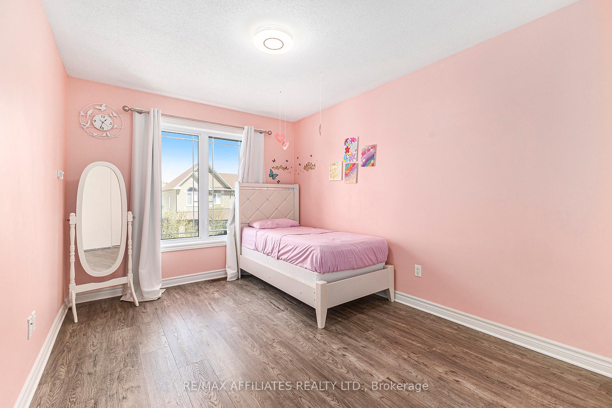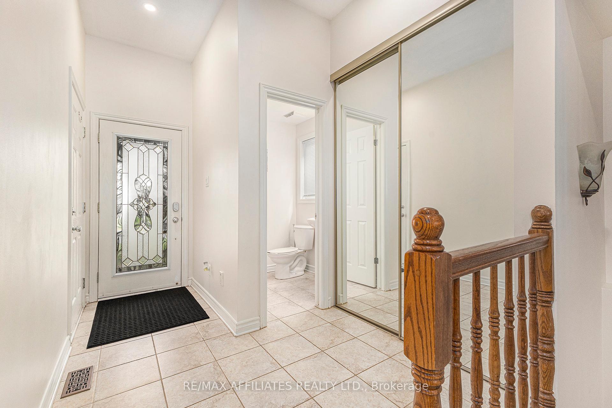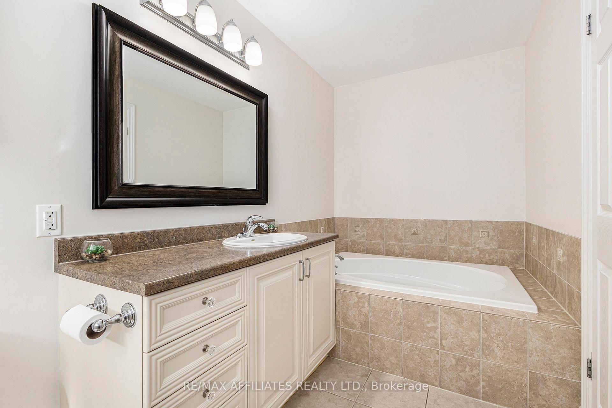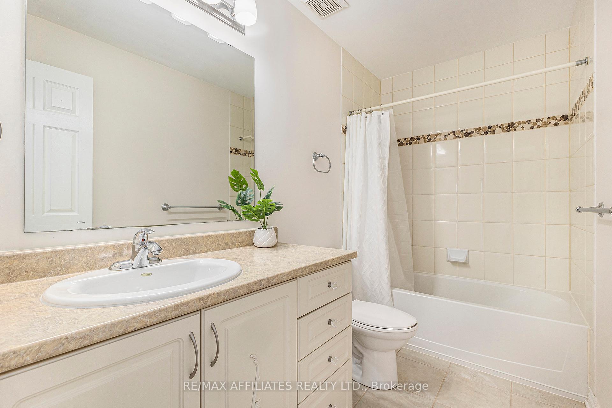$625,000
Available - For Sale
Listing ID: X12125534
110 SILVERMOON Cres , Orleans - Cumberland and Area, K4A 0P9, Ottawa
| METICULOUS! Pride of ownership prevails in this stunning townhome located in a family friendly community of Avalon. This popular Minto model offers an excellent living space family home, open concept. The kitchen features beautiful countertops with plenty of cabinet space and stainless steel appliances and flooded with natural lights. Featuring a spacious cozy living room. Large windows with natural light. Convenient main floor welcome the afternoon sunshine. This model offers a fabulous layout and grace with sophisticated and elegant throughout. Gorgeous hardwood floors on the main level. The primary bedroom overlooking the yard features a walk-in closet & private ensuite bath. 2 other spacious bedrooms & the full bath complete the upper level. The finished basement offers a bright and spacious recreation room with a cozy fireplace perfect for entertaining. The backyard is fully fenced with a fabulous deck. Sellers have made new upgrades and improvements on appliances: LG refrigerator (2023), Whirlpool dishwasher (2024), LG electric stove (2024), exhaust hood (2024), microwave (2023), & washer (2021). The new interior upgrades: All rooms updated with light fixtures Installed pot lights (2024) in living room, entire home repainted (walls, ceilings), all bedrooms upgraded from carpet to vinyl flooring, & basement flooring upgraded from carpet to vinyl. Some additional features: automatic garage door opener (Chamberlain), added water line for refrigerators ice maker, smart thermostat (Ecobee), smart doorbell (Blink), & smart lock. This neighbourhood offers tranquility with schools, parks, shopping, and transit just minutes away. Don't miss out on this opportunity and book your showing! |
| Price | $625,000 |
| Taxes: | $3911.00 |
| Occupancy: | Owner |
| Address: | 110 SILVERMOON Cres , Orleans - Cumberland and Area, K4A 0P9, Ottawa |
| Lot Size: | 6.20 x 98.43 (Feet) |
| Directions/Cross Streets: | Tenth Line -> Harvest Valley -> Silvermoon Cr. House Will Be On Left Hand Side. |
| Rooms: | 12 |
| Rooms +: | 0 |
| Bedrooms: | 3 |
| Bedrooms +: | 0 |
| Family Room: | T |
| Basement: | Full, Finished |
| Level/Floor | Room | Length(ft) | Width(ft) | Descriptions | |
| Room 1 | Main | Living Ro | 11.28 | 27.13 | |
| Room 2 | Main | Dining Ro | 8.43 | 9.51 | |
| Room 3 | Main | Kitchen | 8.07 | 8.53 | |
| Room 4 | Second | Primary B | 13.38 | 16.76 | |
| Room 5 | Second | Bedroom | 9.94 | 14.76 | |
| Room 6 | Second | Bedroom | 9.38 | 13.12 | |
| Room 7 | Lower | Recreatio | 12.23 | 23.12 |
| Washroom Type | No. of Pieces | Level |
| Washroom Type 1 | 0 | |
| Washroom Type 2 | 0 | |
| Washroom Type 3 | 0 | |
| Washroom Type 4 | 0 | |
| Washroom Type 5 | 0 |
| Total Area: | 0.00 |
| Property Type: | Att/Row/Townhouse |
| Style: | 2-Storey |
| Exterior: | Brick, Other |
| Garage Type: | Attached |
| Drive Parking Spaces: | 2 |
| Pool: | None |
| Approximatly Square Footage: | 1500-2000 |
| Property Features: | Public Trans, Park |
| CAC Included: | N |
| Water Included: | N |
| Cabel TV Included: | N |
| Common Elements Included: | N |
| Heat Included: | N |
| Parking Included: | N |
| Condo Tax Included: | N |
| Building Insurance Included: | N |
| Fireplace/Stove: | Y |
| Heat Type: | Forced Air |
| Central Air Conditioning: | Central Air |
| Central Vac: | N |
| Laundry Level: | Syste |
| Ensuite Laundry: | F |
| Sewers: | Sewer |
$
%
Years
This calculator is for demonstration purposes only. Always consult a professional
financial advisor before making personal financial decisions.
| Although the information displayed is believed to be accurate, no warranties or representations are made of any kind. |
| RE/MAX AFFILIATES REALTY LTD. |
|
|

FARHANG RAFII
Sales Representative
Dir:
647-606-4145
Bus:
416-364-4776
Fax:
416-364-5556
| Virtual Tour | Book Showing | Email a Friend |
Jump To:
At a Glance:
| Type: | Freehold - Att/Row/Townhouse |
| Area: | Ottawa |
| Municipality: | Orleans - Cumberland and Area |
| Neighbourhood: | 1118 - Avalon East |
| Style: | 2-Storey |
| Lot Size: | 6.20 x 98.43(Feet) |
| Tax: | $3,911 |
| Beds: | 3 |
| Baths: | 3 |
| Fireplace: | Y |
| Pool: | None |
Locatin Map:
Payment Calculator:

