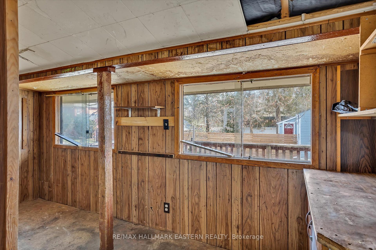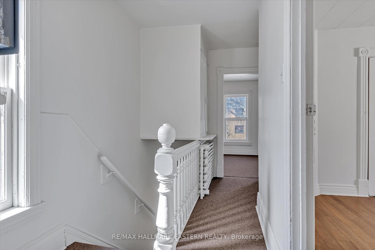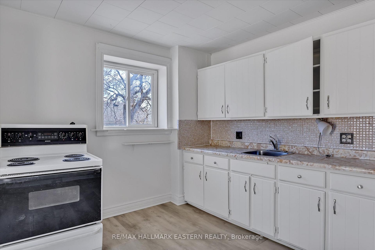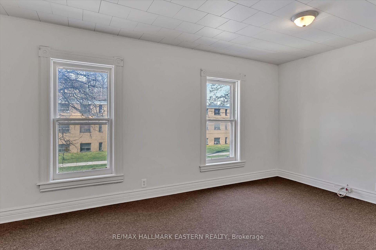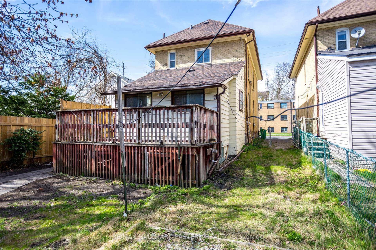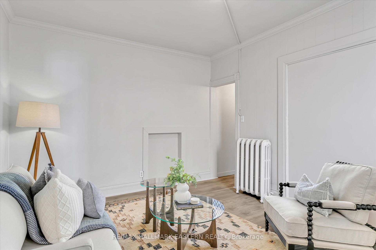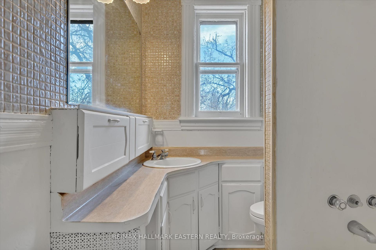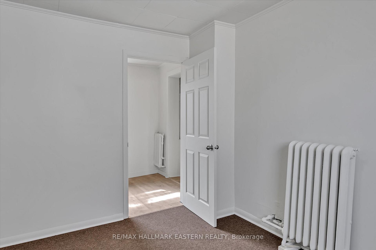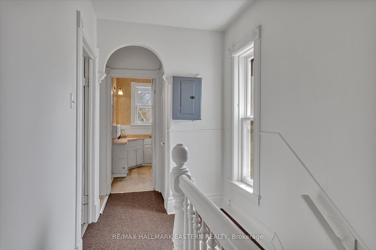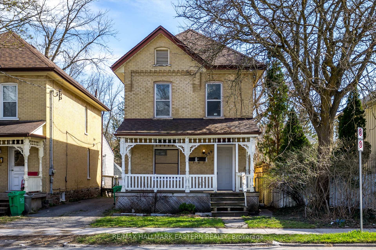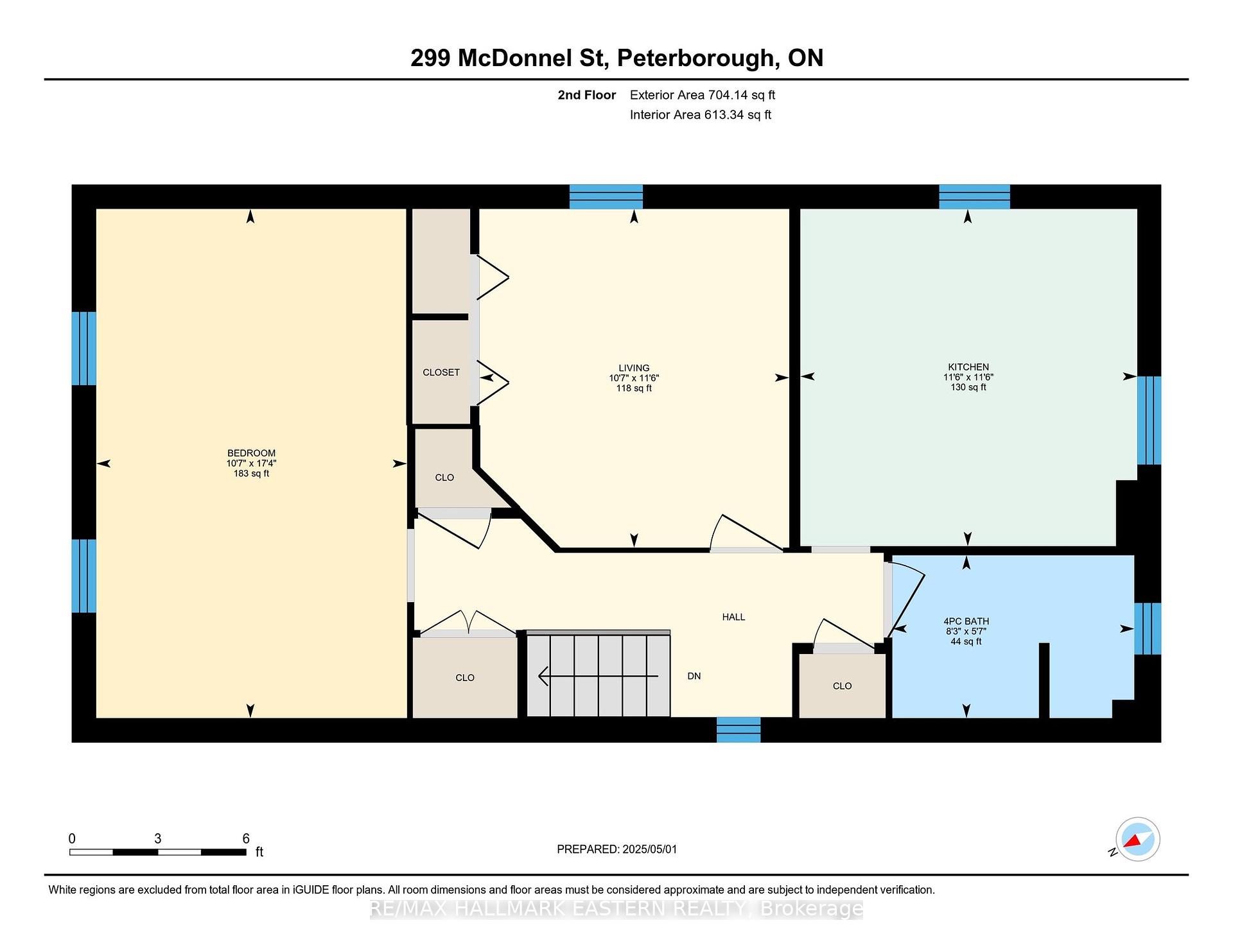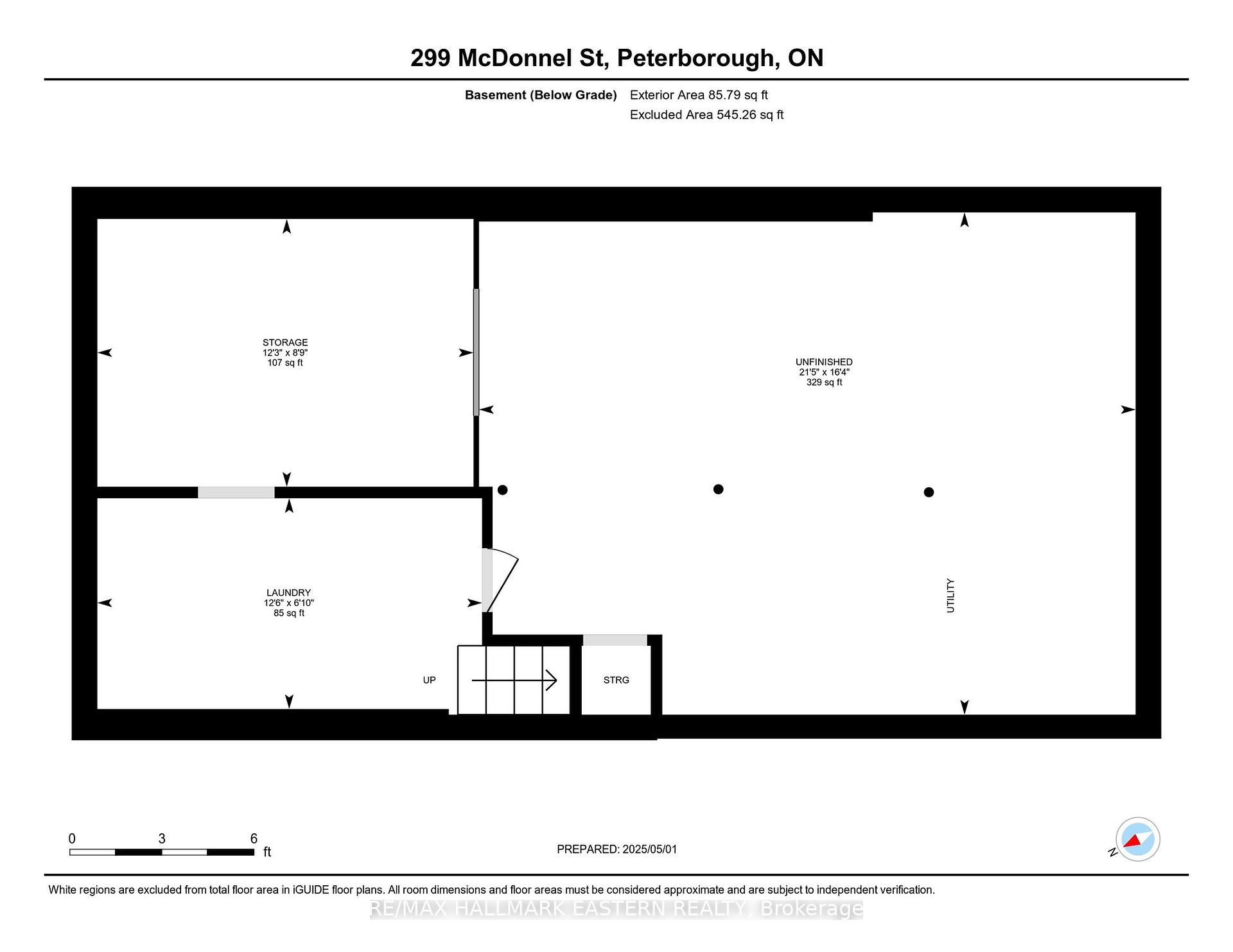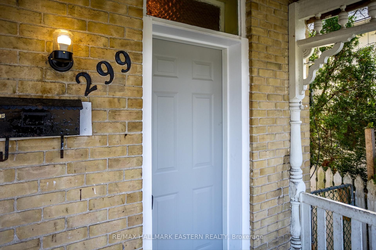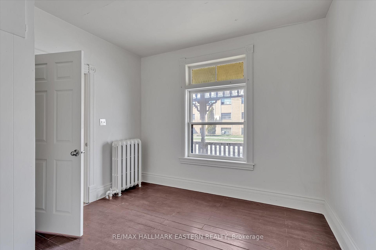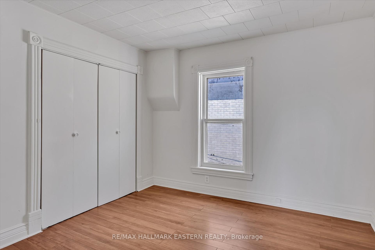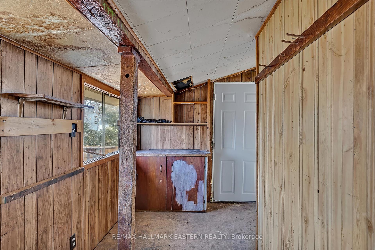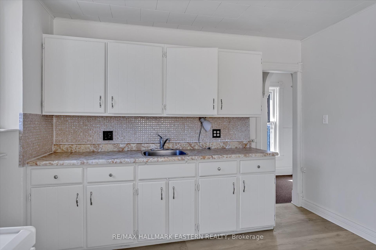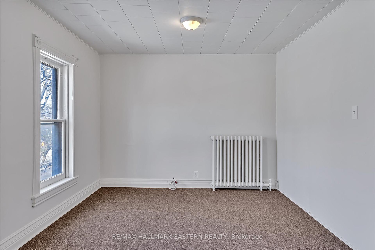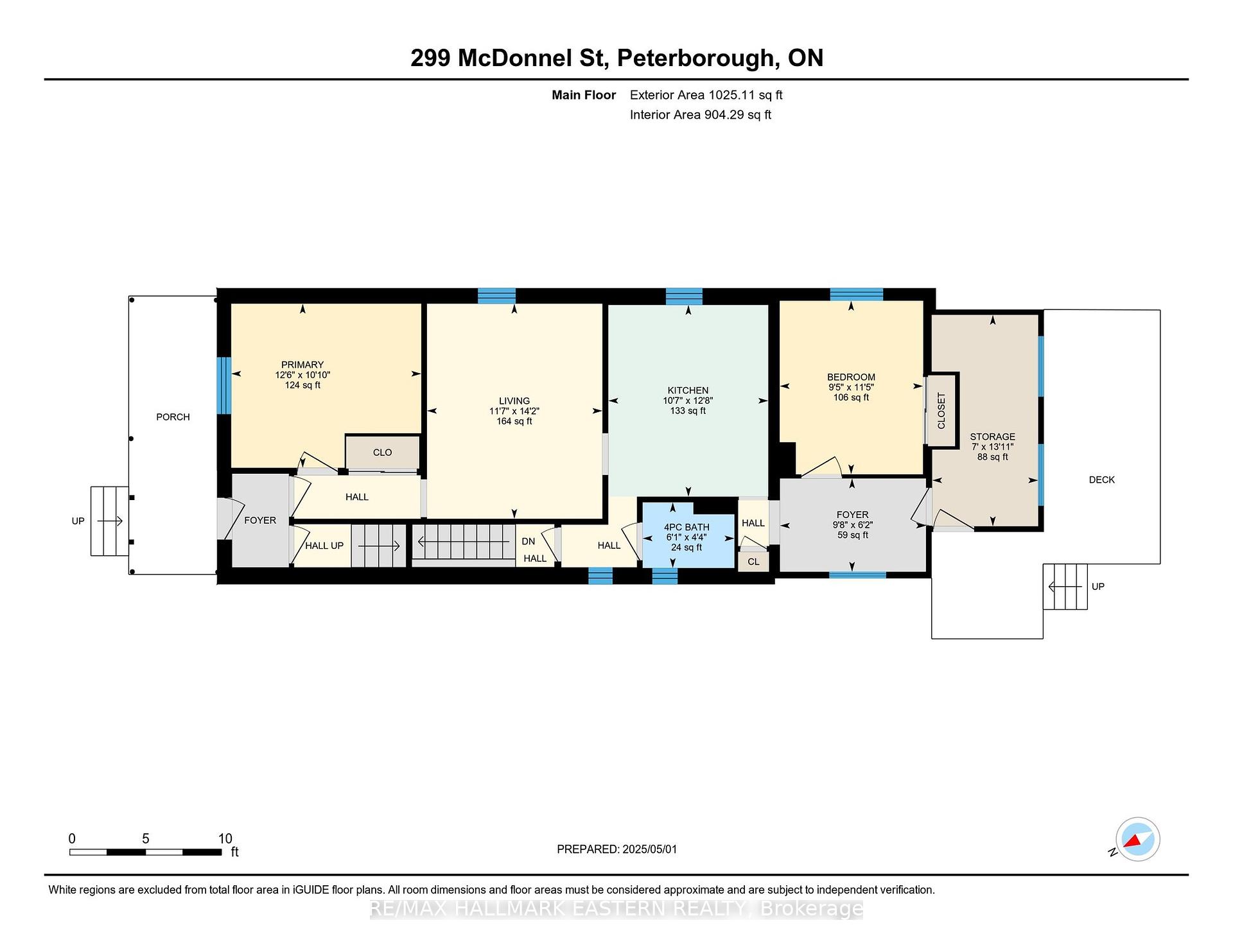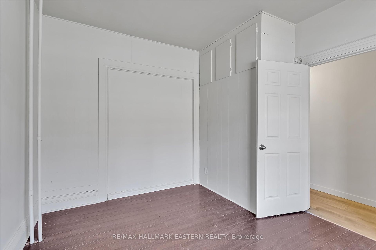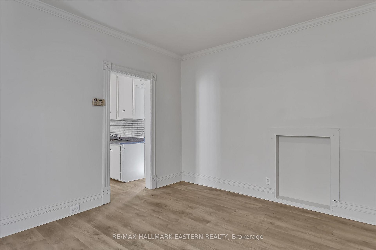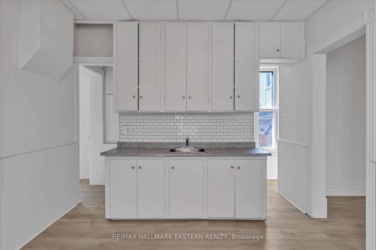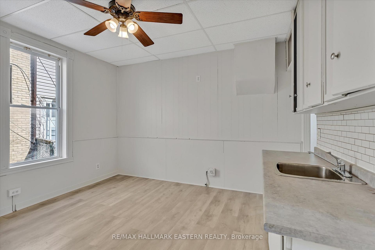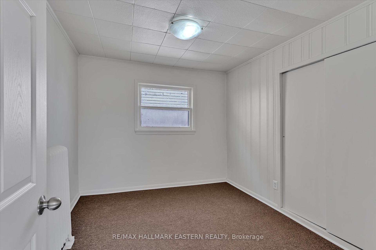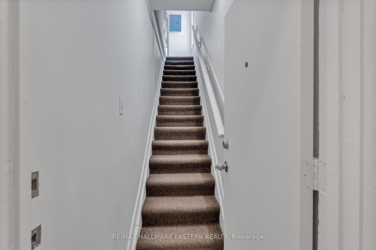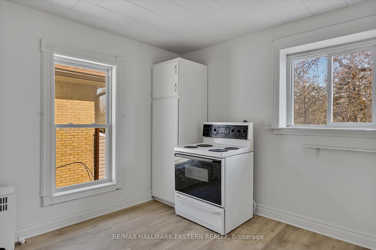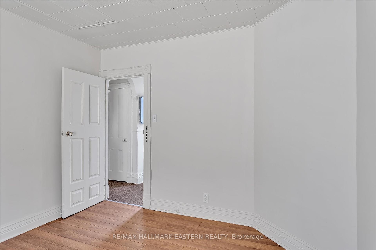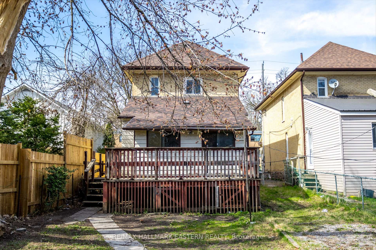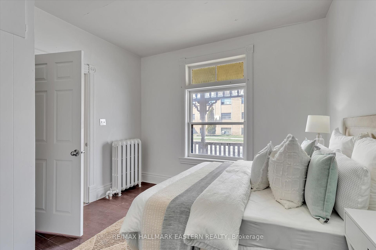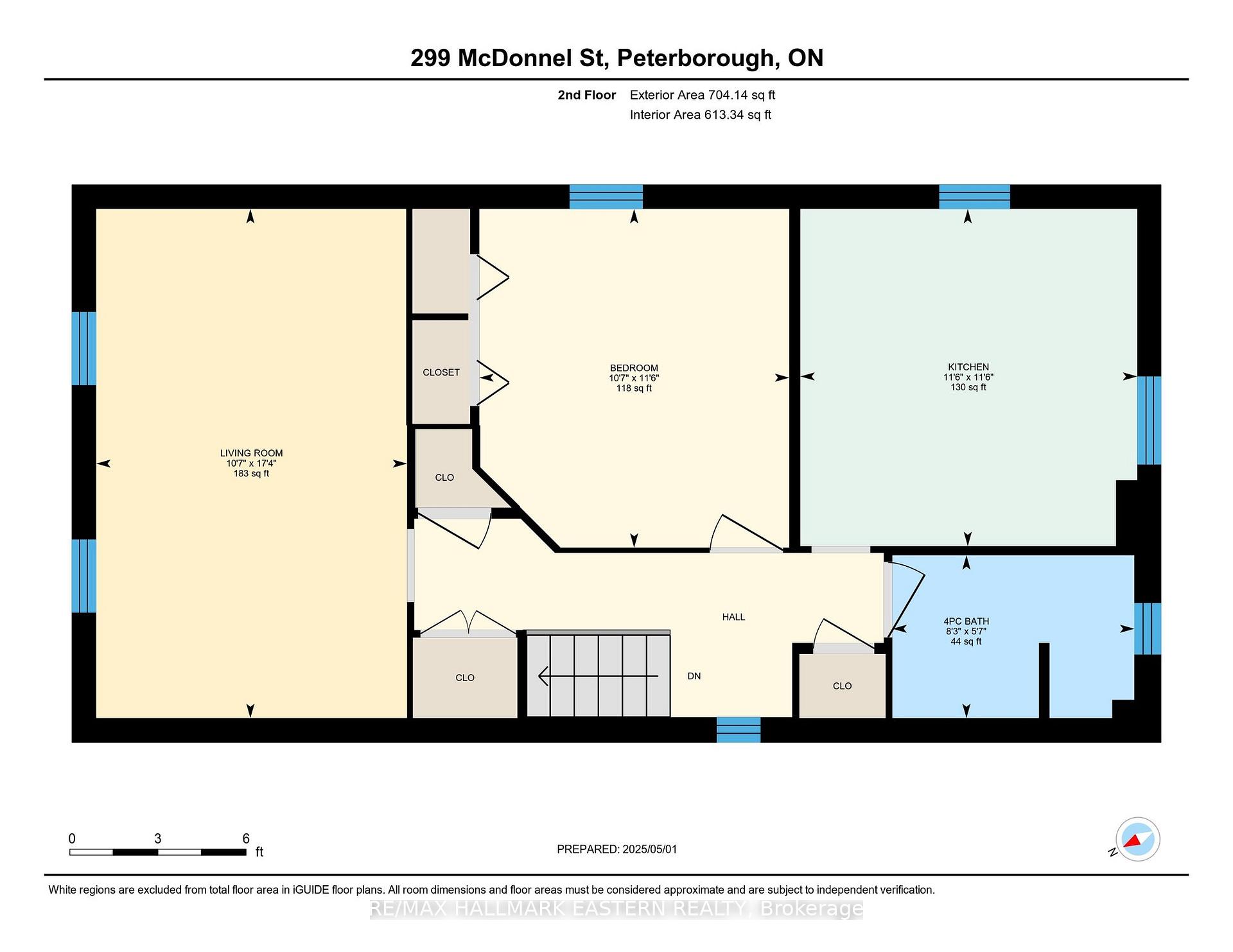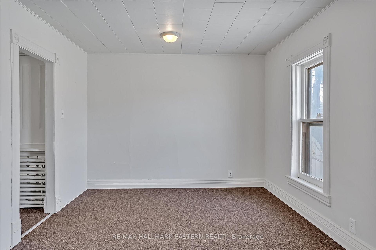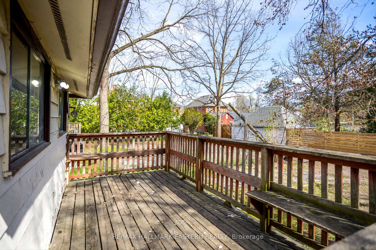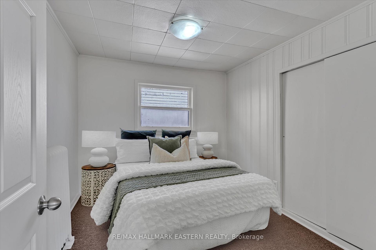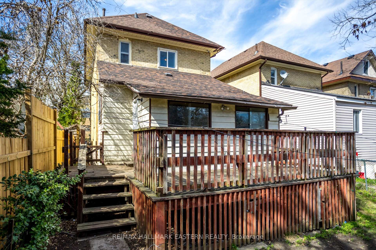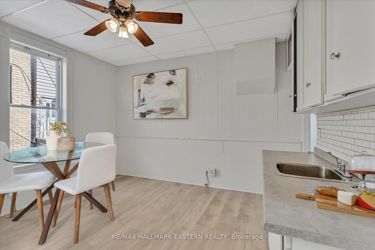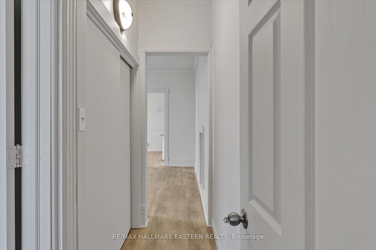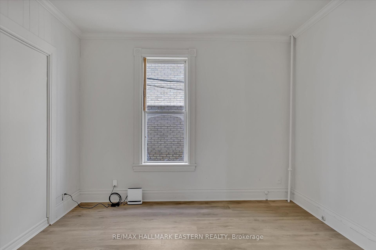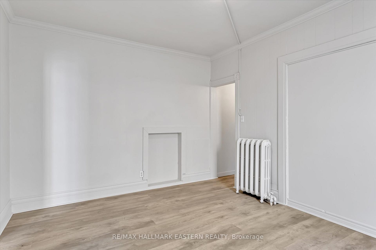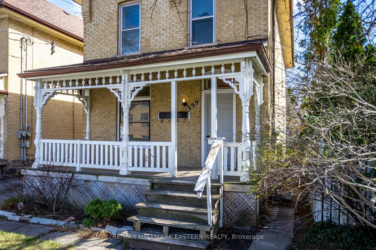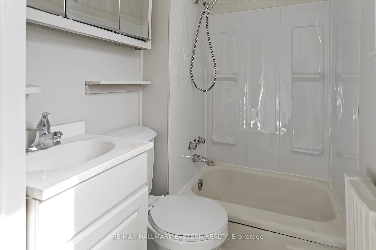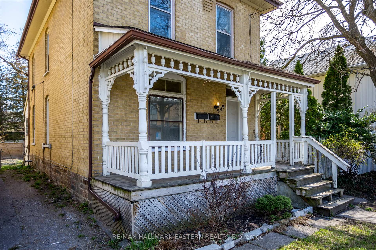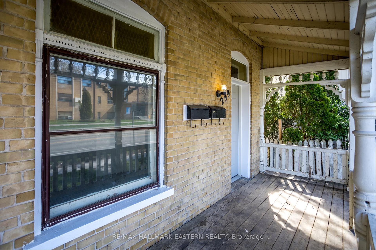$464,900
Available - For Sale
Listing ID: X12124956
299 McDonnel Stre , Peterborough, K9H 2W6, Peterborough
| Attention Investors and First-Time Home buyers! Here's a fantastic opportunity: Rent one unit, live in the other or rent out both! This legal duplex offers vacant possession giving you the freedom to set your own rents. The main floor features 2 spacious bedrooms, while the upper unit offers a large bedroom with plenty of room to relax. The front driveway provides space for 3 parking spots, and 1 parking space at the back. This property has been freshly painted and boasts new flooring throughout. Ideally located close to downtown and steps to transit route (including Trent Express). Its just steps away from the Trans Canada walking/biking trail and is situated in the heart of beautiful downtown Peterborough. You'll be within walking distance to shops, restaurants, and the picturesque Little Lake. Don't miss out on this prime opportunity! |
| Price | $464,900 |
| Taxes: | $3767.07 |
| Occupancy: | Vacant |
| Address: | 299 McDonnel Stre , Peterborough, K9H 2W6, Peterborough |
| Directions/Cross Streets: | Stewart St / McDonnel St |
| Rooms: | 7 |
| Bedrooms: | 3 |
| Bedrooms +: | 0 |
| Family Room: | F |
| Basement: | Unfinished, Full |
| Level/Floor | Room | Length(ft) | Width(ft) | Descriptions | |
| Room 1 | Main | Living Ro | 14.2 | 11.58 | |
| Room 2 | Main | Kitchen | 12.66 | 10.56 | Eat-in Kitchen |
| Room 3 | Main | Bedroom | 10.82 | 12.53 | |
| Room 4 | Main | Bedroom | 11.45 | 9.45 | |
| Room 5 | Upper | Living Ro | 11.55 | 10.56 | |
| Room 6 | Upper | Kitchen | 11.48 | 11.48 | Eat-in Kitchen |
| Room 7 | Upper | Bedroom | 17.35 | 10.59 |
| Washroom Type | No. of Pieces | Level |
| Washroom Type 1 | 4 | Main |
| Washroom Type 2 | 4 | Upper |
| Washroom Type 3 | 0 | |
| Washroom Type 4 | 0 | |
| Washroom Type 5 | 0 |
| Total Area: | 0.00 |
| Property Type: | Duplex |
| Style: | 2-Storey |
| Exterior: | Brick |
| Garage Type: | None |
| (Parking/)Drive: | Private |
| Drive Parking Spaces: | 4 |
| Park #1 | |
| Parking Type: | Private |
| Park #2 | |
| Parking Type: | Private |
| Pool: | None |
| Approximatly Square Footage: | 1500-2000 |
| CAC Included: | N |
| Water Included: | N |
| Cabel TV Included: | N |
| Common Elements Included: | N |
| Heat Included: | N |
| Parking Included: | N |
| Condo Tax Included: | N |
| Building Insurance Included: | N |
| Fireplace/Stove: | N |
| Heat Type: | Radiant |
| Central Air Conditioning: | None |
| Central Vac: | N |
| Laundry Level: | Syste |
| Ensuite Laundry: | F |
| Sewers: | Sewer |
$
%
Years
This calculator is for demonstration purposes only. Always consult a professional
financial advisor before making personal financial decisions.
| Although the information displayed is believed to be accurate, no warranties or representations are made of any kind. |
| RE/MAX HALLMARK EASTERN REALTY |
|
|

FARHANG RAFII
Sales Representative
Dir:
647-606-4145
Bus:
416-364-4776
Fax:
416-364-5556
| Virtual Tour | Book Showing | Email a Friend |
Jump To:
At a Glance:
| Type: | Freehold - Duplex |
| Area: | Peterborough |
| Municipality: | Peterborough |
| Neighbourhood: | Downtown |
| Style: | 2-Storey |
| Tax: | $3,767.07 |
| Beds: | 3 |
| Baths: | 2 |
| Fireplace: | N |
| Pool: | None |
Locatin Map:
Payment Calculator:

