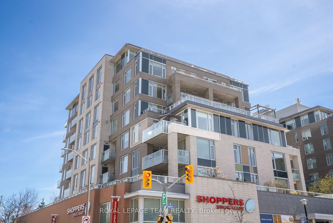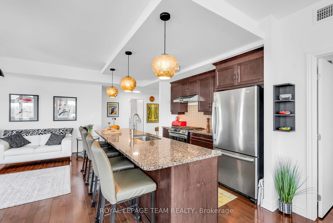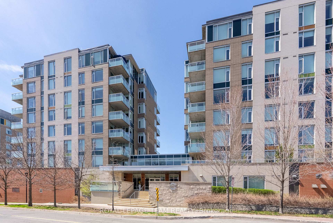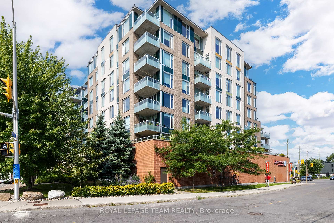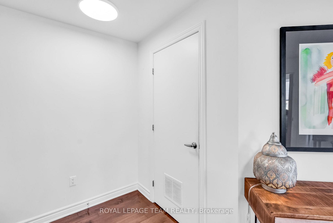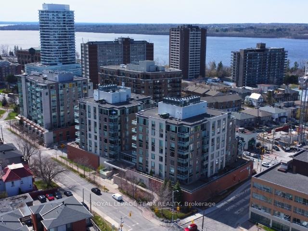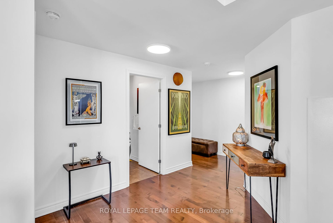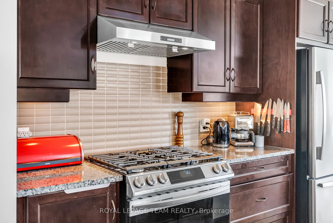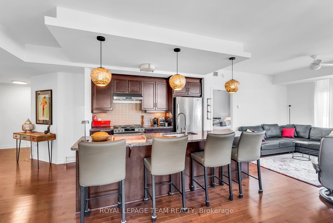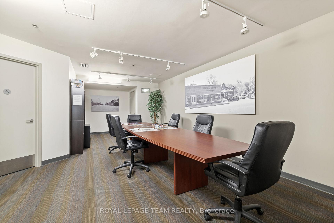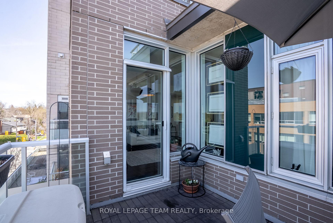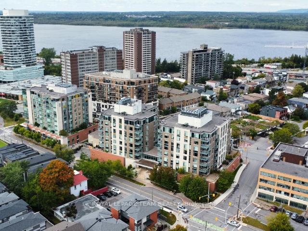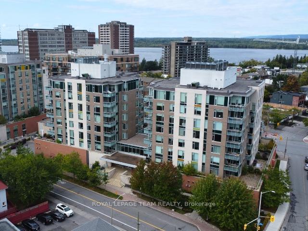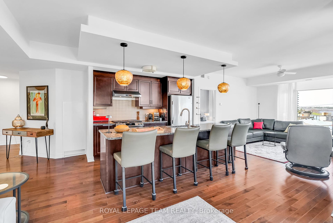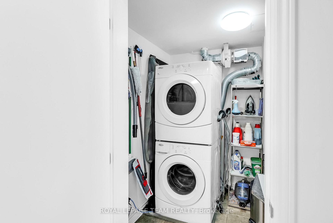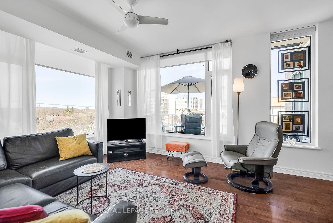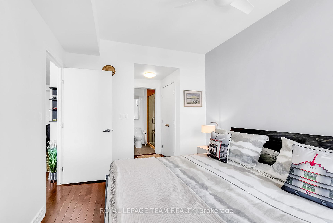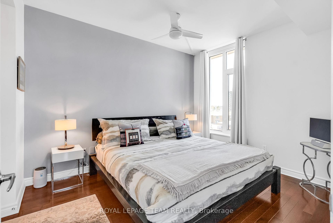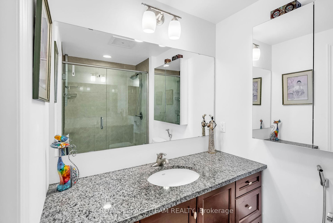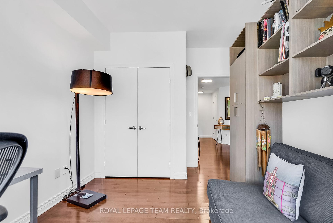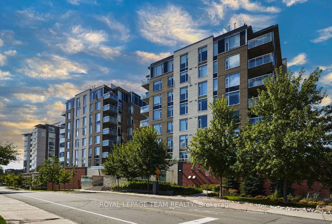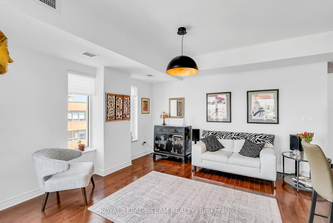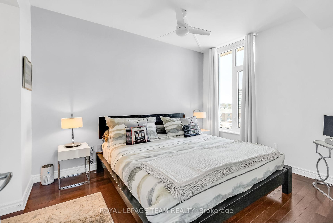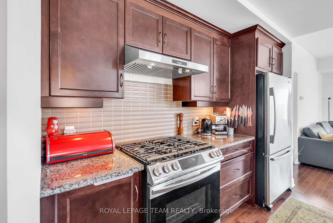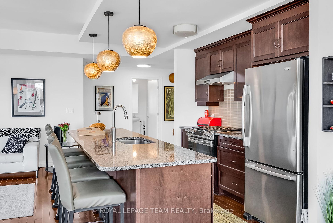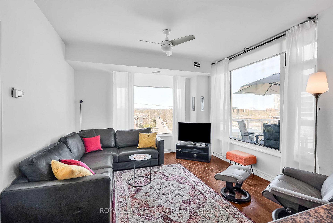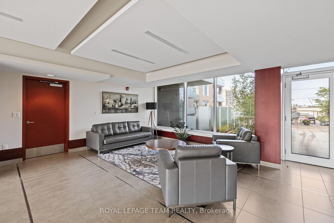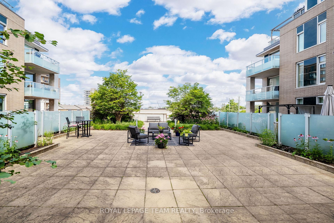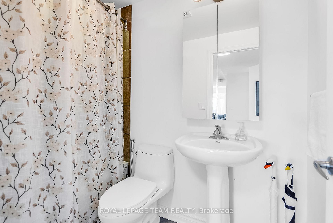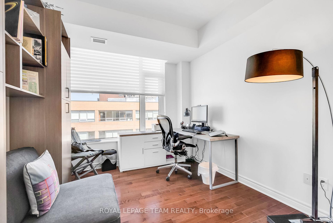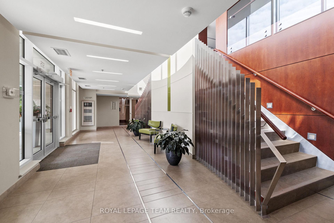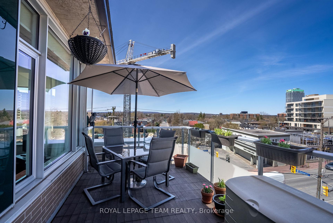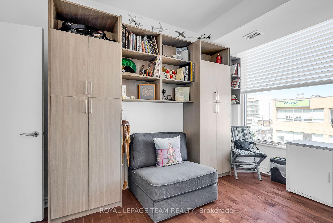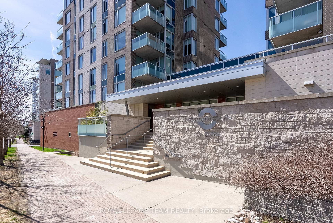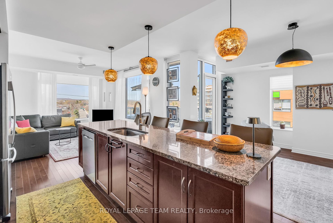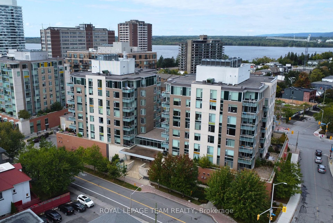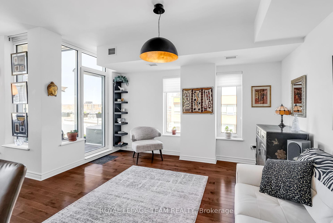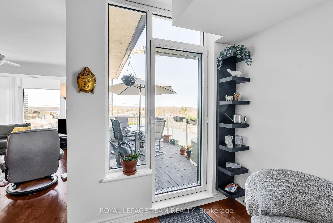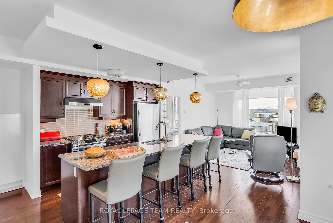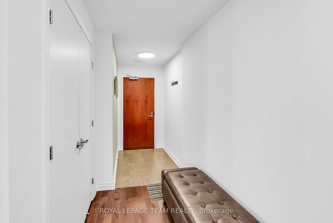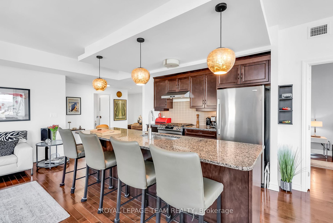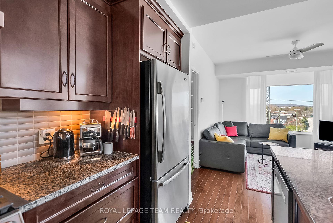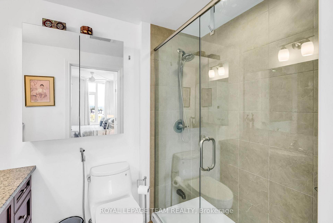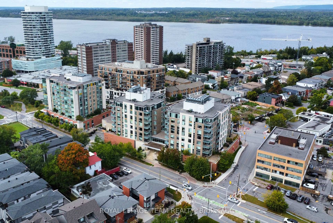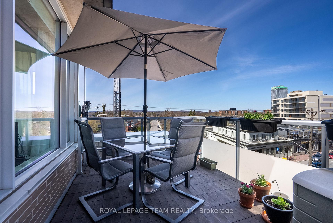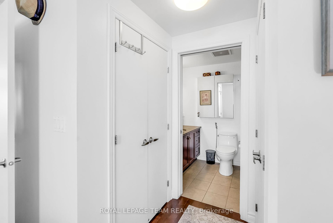$779,900
Available - For Sale
Listing ID: X12124452
575 Byron Aven , Carlingwood - Westboro and Area, K2A 1R7, Ottawa
| Experience elevated urban living in this 2-bedroom, 2-bathroom condo at 575 Byron Avenue, set in the heart of Westboro Village. This corner unit offers 1207 sq ft of bright and open concept living space. Modern kitchen features an oversized island, granite countertops, stainless steel appliances and full height cabinetry. Spacious primary bedroom with plenty of closet space and 4 pc en-suite. The second bedroom and main bathroom are conveniently located at the opposite end of the unit for privacy. Beautiful maple hardwood flooring, custom blinds, in suite laundry, large balcony with gas BBQ hookup are just a few of the features this unit has to offer. You're just steps from everything Westboro has to offer local shops, great restaurants, coffee spots, farmers market, parks, and easy access to the river and bike paths. The LRT is nearby too, making it easy to get downtown or anywhere else in the city. Unit comes with a secure underground parking space and storage locker. |
| Price | $779,900 |
| Taxes: | $6048.00 |
| Occupancy: | Owner |
| Address: | 575 Byron Aven , Carlingwood - Westboro and Area, K2A 1R7, Ottawa |
| Postal Code: | K2A 1R7 |
| Province/State: | Ottawa |
| Directions/Cross Streets: | Byron and Churchill |
| Level/Floor | Room | Length(ft) | Width(ft) | Descriptions | |
| Room 1 | Main | Foyer | 16.47 | 4.82 | |
| Room 2 | Main | Living Ro | 15.48 | 4.82 | |
| Room 3 | Main | Dining Ro | 13.64 | 12.07 | |
| Room 4 | Main | Kitchen | 13.97 | 8.5 | |
| Room 5 | Main | Primary B | 12.3 | 9.97 | |
| Room 6 | Main | Bedroom 2 | 11.32 | 9.64 | |
| Room 7 | Main | Laundry | 8.4 | 5.81 | |
| Room 8 | Main | Other | 15.48 | 8.99 |
| Washroom Type | No. of Pieces | Level |
| Washroom Type 1 | 3 | Main |
| Washroom Type 2 | 4 | Main |
| Washroom Type 3 | 0 | |
| Washroom Type 4 | 0 | |
| Washroom Type 5 | 0 |
| Total Area: | 0.00 |
| Approximatly Age: | 11-15 |
| Washrooms: | 2 |
| Heat Type: | Heat Pump |
| Central Air Conditioning: | Central Air |
$
%
Years
This calculator is for demonstration purposes only. Always consult a professional
financial advisor before making personal financial decisions.
| Although the information displayed is believed to be accurate, no warranties or representations are made of any kind. |
| ROYAL LEPAGE TEAM REALTY |
|
|

FARHANG RAFII
Sales Representative
Dir:
647-606-4145
Bus:
416-364-4776
Fax:
416-364-5556
| Virtual Tour | Book Showing | Email a Friend |
Jump To:
At a Glance:
| Type: | Com - Condo Apartment |
| Area: | Ottawa |
| Municipality: | Carlingwood - Westboro and Area |
| Neighbourhood: | 5104 - McKellar/Highland |
| Style: | 1 Storey/Apt |
| Approximate Age: | 11-15 |
| Tax: | $6,048 |
| Maintenance Fee: | $982.88 |
| Beds: | 2 |
| Baths: | 2 |
| Fireplace: | N |
Locatin Map:
Payment Calculator:

