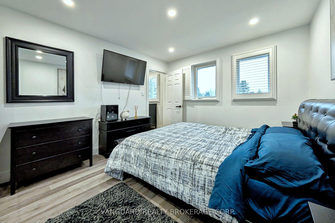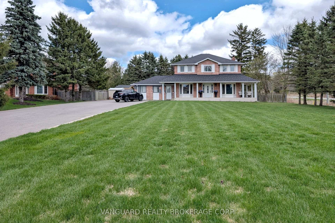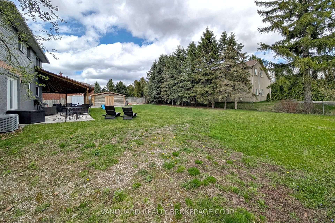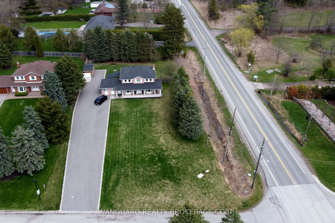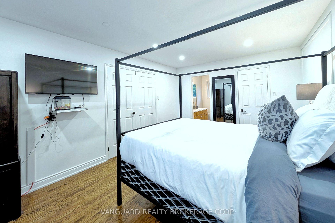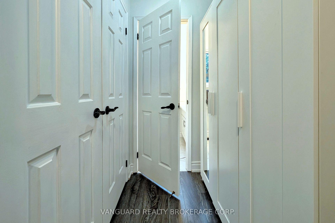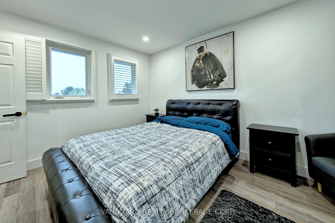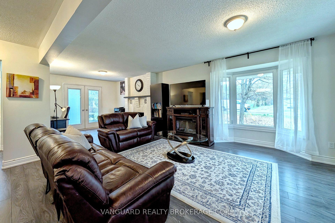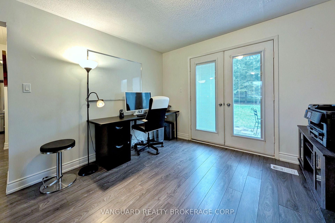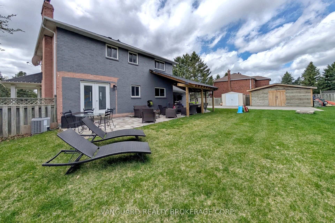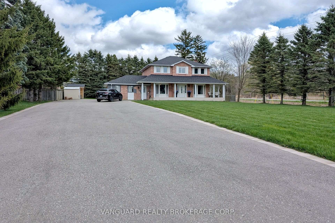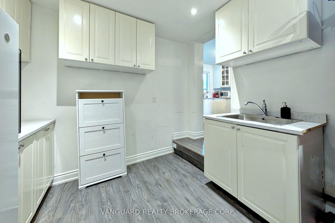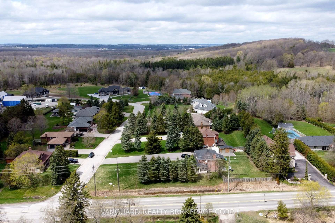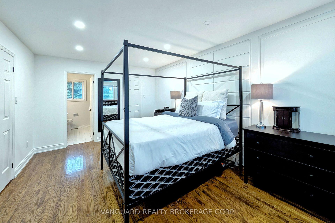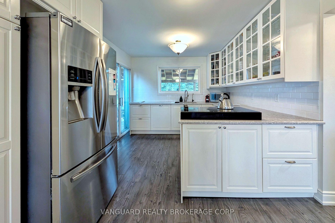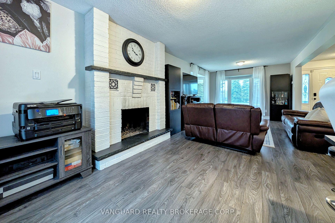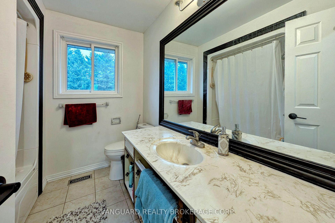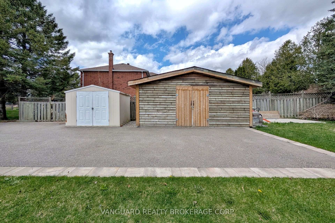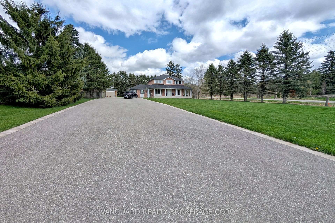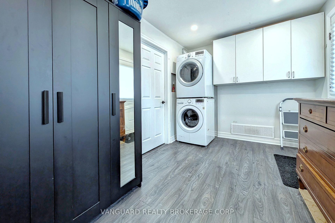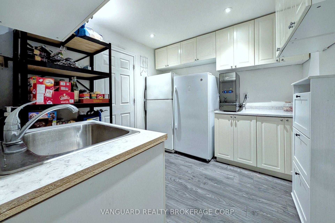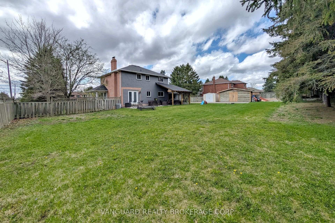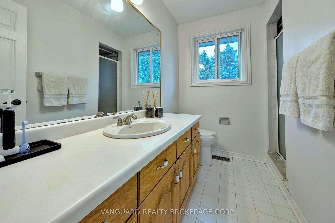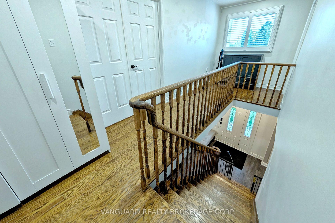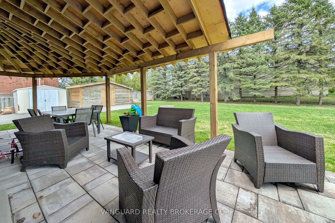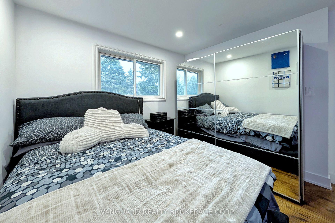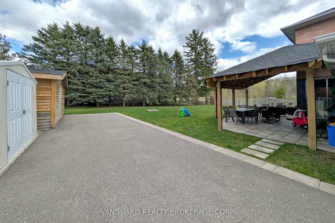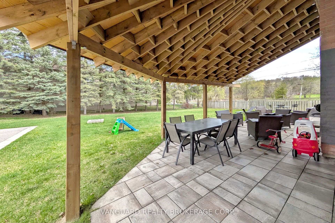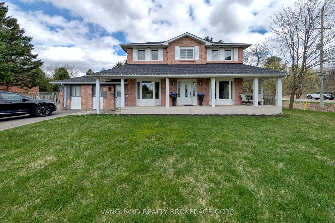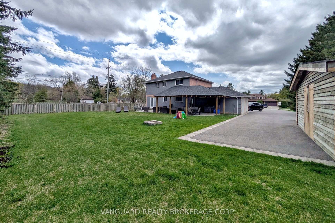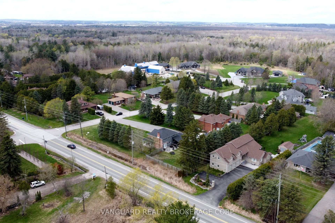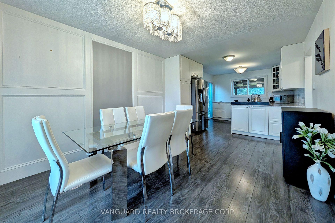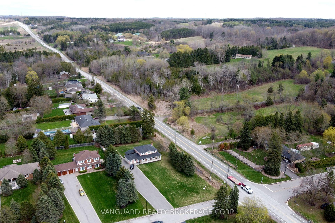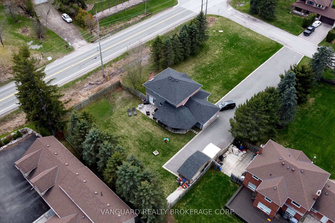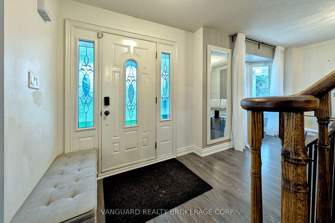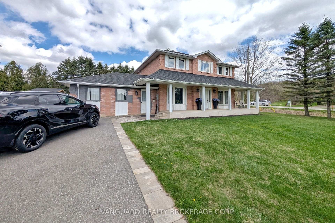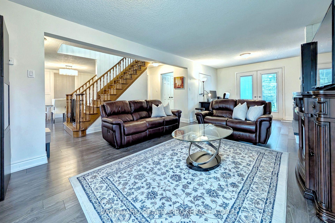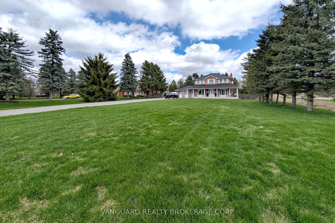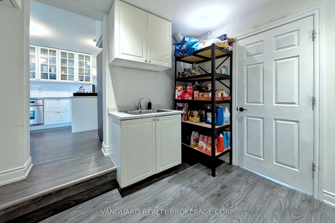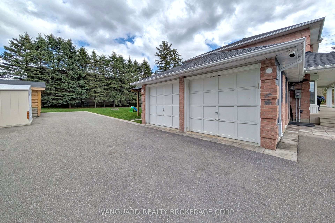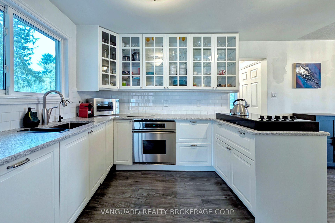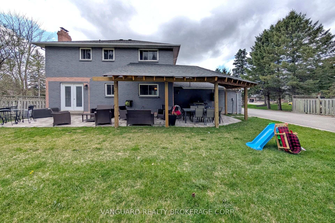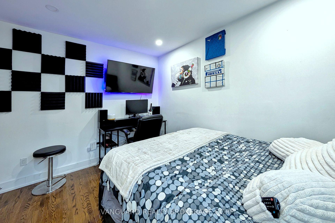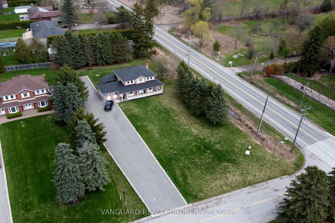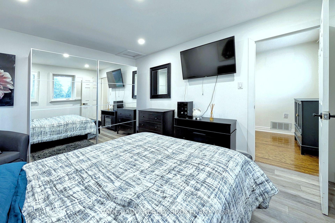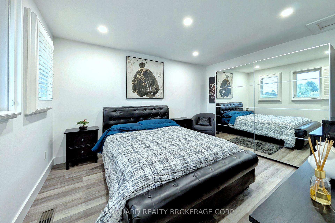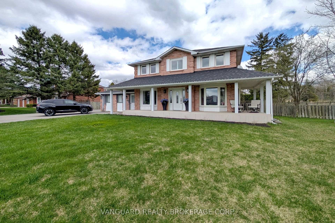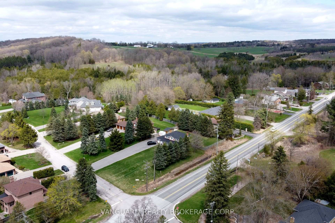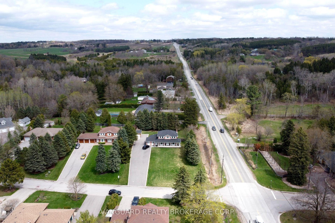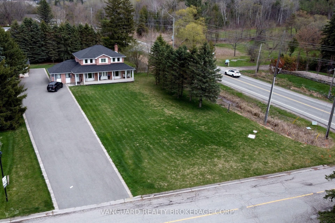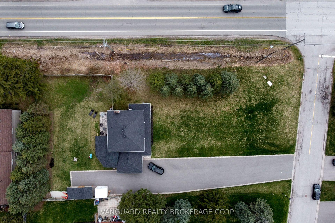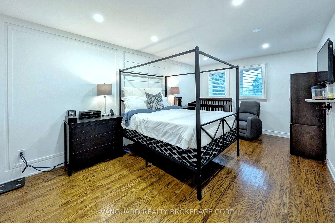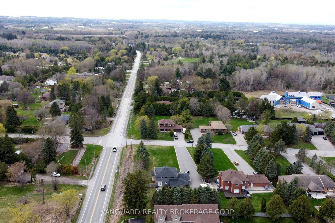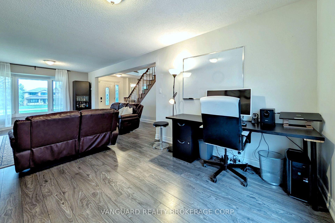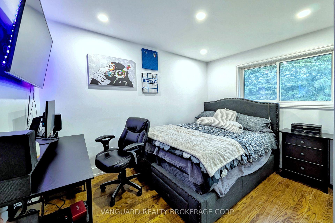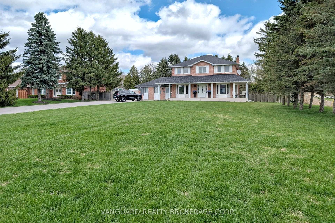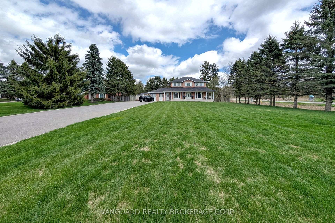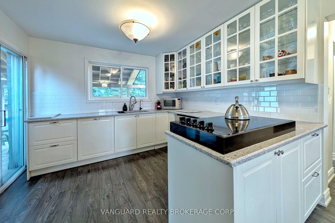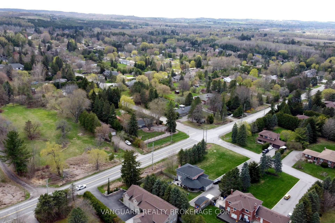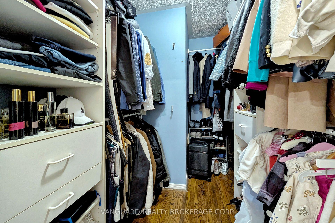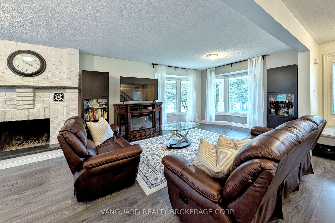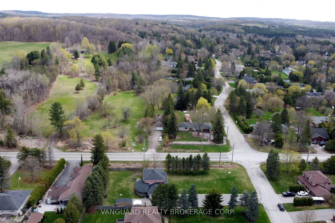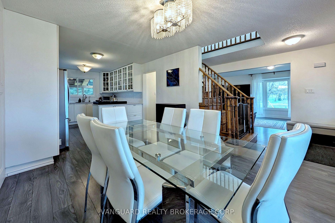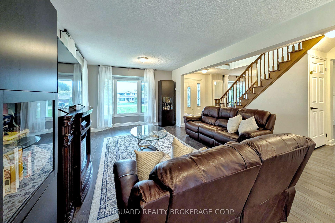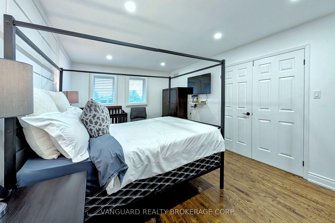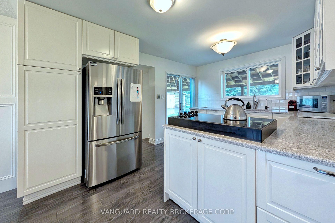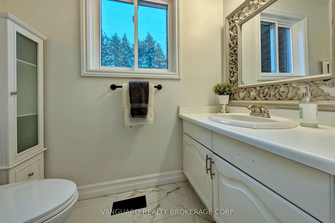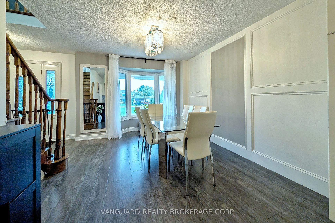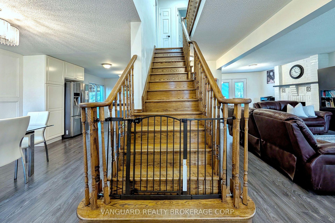$1,359,000
Available - For Sale
Listing ID: N12124548
3 Weedon Cour , King, L7B 0E6, York
| Lovely 2 Storey On Private 1/2 Acre Lot In a Desirable Court Location in Pottageville. The Wrap Around Porch Welcomes You To This Bright Open Concept Home. The Main floor Offers Large Principle Rooms And Beautifully Views Of The Huge Lot From Every Room. Lovely Family Home With Plenty Of Rooms FOr Hosting Family Gatherings And Dinner PArties. The Modern Family Size Kitchen Offer Karger breakfast And Dining Area, Quartz Counters, Ss Appliances & Subway Tile Backsplash. The Kitchen Also Features a Walkout to a Large Covered Rear Porch. The Couple Car Garage Has Been Converted To A laundry Room That Also Offers Plenty Of Storage. Upstairs There Are Three Large Bedrooms And Two Baths. The BAsement Is Partially Finished And Offer Additional Bedroom And REc- Room Area. WEll Pressure Tank REplaced in 2024. |
| Price | $1,359,000 |
| Taxes: | $6356.70 |
| Occupancy: | Owner |
| Address: | 3 Weedon Cour , King, L7B 0E6, York |
| Acreage: | .50-1.99 |
| Directions/Cross Streets: | Lloydtown Aurora Rd |
| Rooms: | 11 |
| Bedrooms: | 3 |
| Bedrooms +: | 0 |
| Family Room: | T |
| Basement: | Finished |
| Level/Floor | Room | Length(ft) | Width(ft) | Descriptions | |
| Room 1 | Main | Kitchen | 13.68 | 10.63 | Quartz Counter, Stainless Steel Appl, Large Window |
| Room 2 | Main | Breakfast | 12.14 | 10.63 | W/O To Deck |
| Room 3 | Main | Living Ro | 16.89 | 14.01 | W/O To Deck, Fireplace |
| Room 4 | Main | Dining Ro | Bay Window, Combined w/Living | ||
| Room 5 | Main | Laundry | 9.71 | 8.99 | B/I Shelves |
| Room 6 | Main | Family Ro | 14.99 | 11.64 | Window, Walk-Out |
| Room 7 | Second | Primary B | 17.38 | 11.35 | Walk-In Closet(s), 4 Pc Ensuite |
| Room 8 | Second | Bedroom 2 | 10.76 | 11.55 | Hardwood Floor, Closet, Window |
| Room 9 | Second | Bedroom 3 | 11.41 | 10.99 | Closet, Window |
| Room 10 | Lower | Bedroom 4 | 15.48 | 14.76 | Closet, Window |
| Room 11 | Lower | Recreatio | 11.18 | 10.14 | Wainscoting |
| Washroom Type | No. of Pieces | Level |
| Washroom Type 1 | 2 | |
| Washroom Type 2 | 4 | Second |
| Washroom Type 3 | 4 | Second |
| Washroom Type 4 | 0 | |
| Washroom Type 5 | 0 |
| Total Area: | 0.00 |
| Property Type: | Detached |
| Style: | 2-Storey |
| Exterior: | Brick |
| Garage Type: | None |
| (Parking/)Drive: | Private |
| Drive Parking Spaces: | 15 |
| Park #1 | |
| Parking Type: | Private |
| Park #2 | |
| Parking Type: | Private |
| Pool: | None |
| Other Structures: | Garden Shed |
| Approximatly Square Footage: | < 700 |
| Property Features: | Fenced Yard, Cul de Sac/Dead En |
| CAC Included: | N |
| Water Included: | N |
| Cabel TV Included: | N |
| Common Elements Included: | N |
| Heat Included: | N |
| Parking Included: | N |
| Condo Tax Included: | N |
| Building Insurance Included: | N |
| Fireplace/Stove: | Y |
| Heat Type: | Forced Air |
| Central Air Conditioning: | Central Air |
| Central Vac: | Y |
| Laundry Level: | Syste |
| Ensuite Laundry: | F |
| Elevator Lift: | False |
| Sewers: | Septic |
| Water: | Drilled W |
| Water Supply Types: | Drilled Well |
| Utilities-Cable: | A |
$
%
Years
This calculator is for demonstration purposes only. Always consult a professional
financial advisor before making personal financial decisions.
| Although the information displayed is believed to be accurate, no warranties or representations are made of any kind. |
| VANGUARD REALTY BROKERAGE CORP. |
|
|

FARHANG RAFII
Sales Representative
Dir:
647-606-4145
Bus:
416-364-4776
Fax:
416-364-5556
| Book Showing | Email a Friend |
Jump To:
At a Glance:
| Type: | Freehold - Detached |
| Area: | York |
| Municipality: | King |
| Neighbourhood: | Pottageville |
| Style: | 2-Storey |
| Tax: | $6,356.7 |
| Beds: | 3 |
| Baths: | 3 |
| Fireplace: | Y |
| Pool: | None |
Locatin Map:
Payment Calculator:

