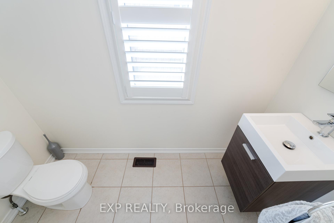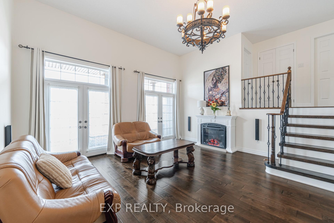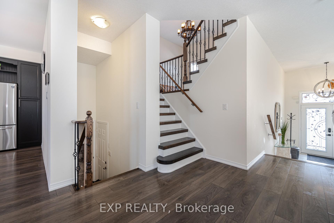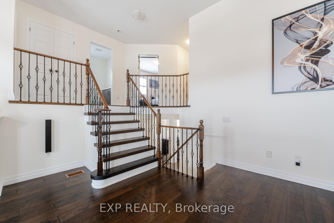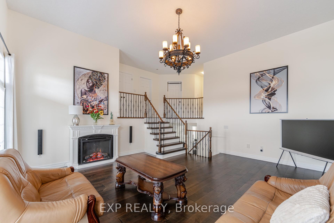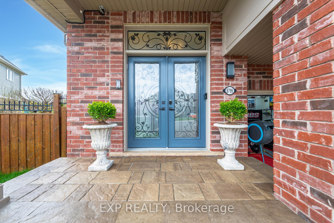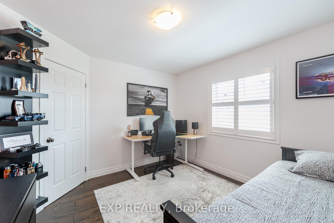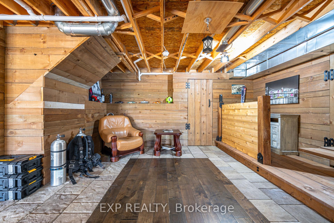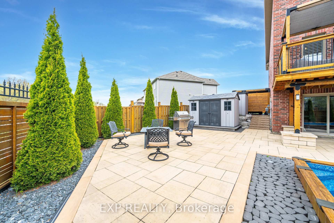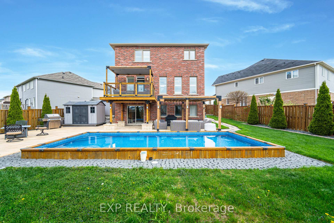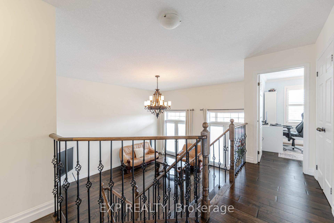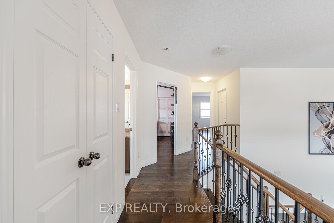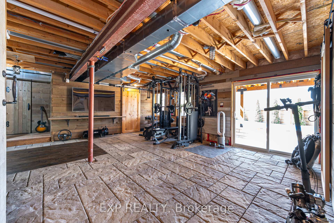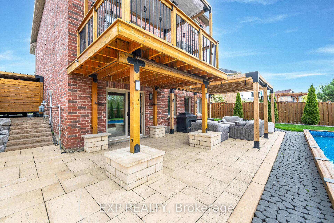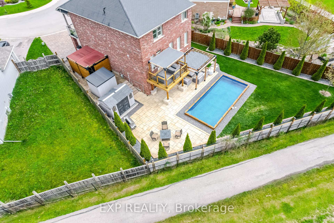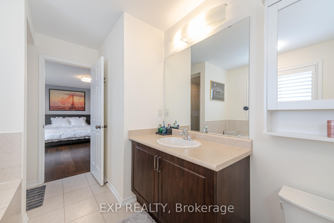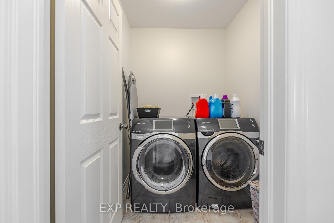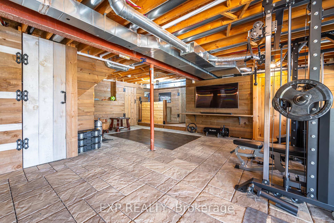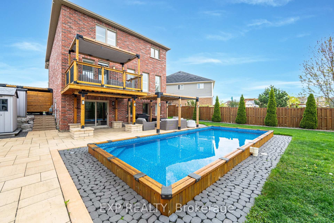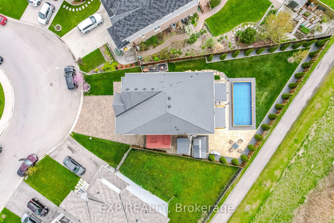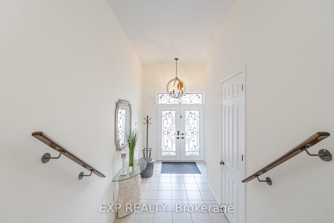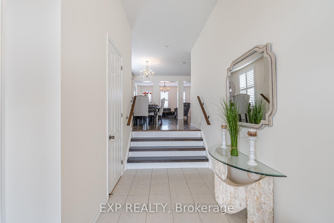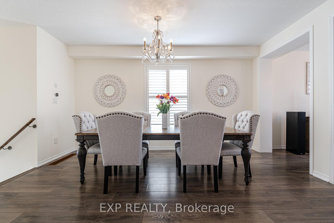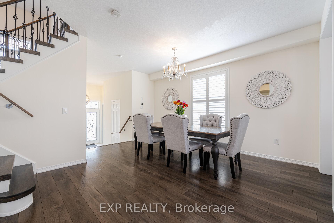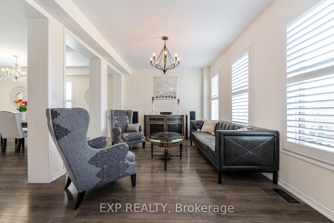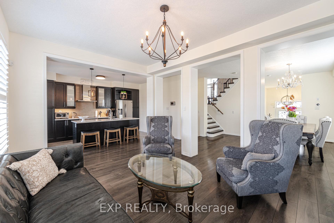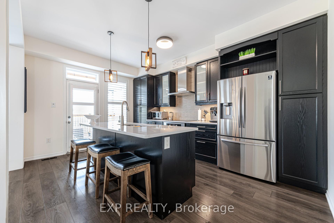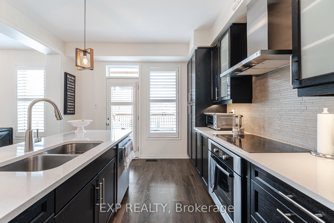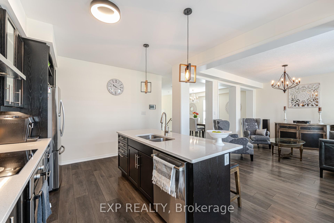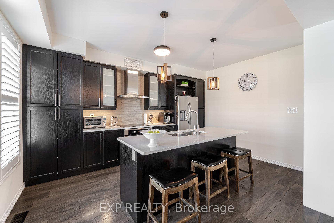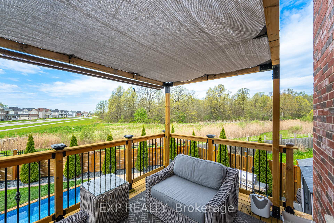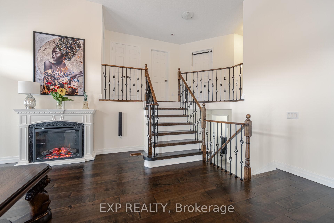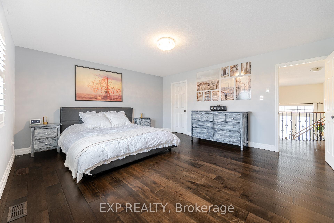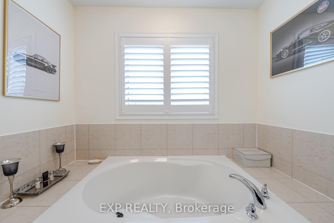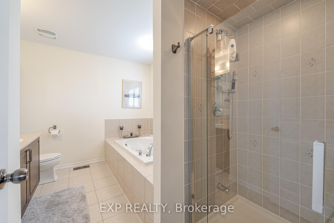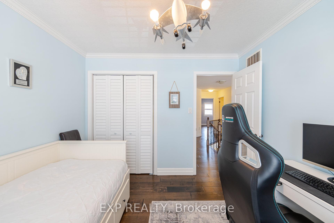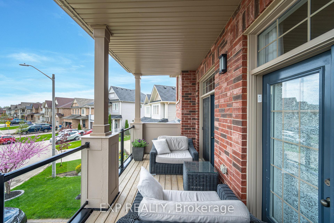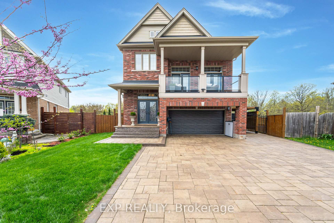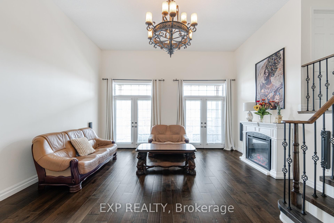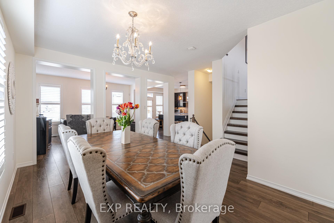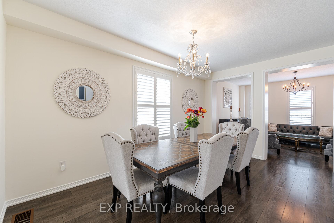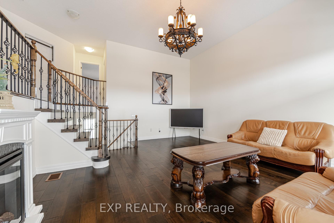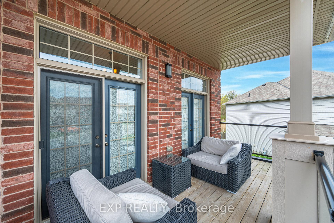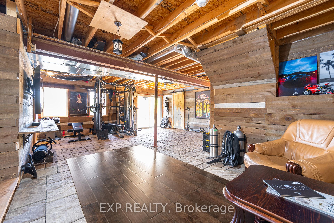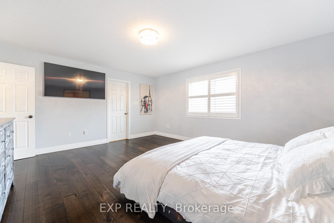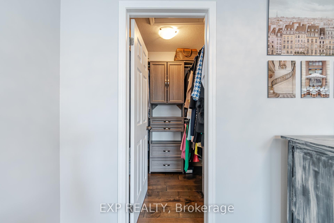$949,900
Available - For Sale
Listing ID: X12125350
8799 Dogwood Cres , Niagara Falls, L2H 0L1, Niagara
| Spring into elegance at 8799 Dogwood Crescent, a beautifully crafted 3-bedroom, 2.5-bathroom home located in one of Niagara Falls most desirable neighbourhoods. With 2,200 sq ft of thoughtfully designed living space, this home is perfectly positioned to take advantage of the vibrant energy and renewal that spring brings.As you step inside, you're welcomed by 9-foot ceilings and an open-concept layout thats ideal for seasonal entertaining. The upgraded kitchen features quartz countertops and flows effortlessly into the dining and living areas perfect for hosting spring gatherings. Wide-plank engineered hardwood flooring adds warmth and charm throughout.The second floor offers even more to enjoy: a cozy family room with a gas fireplace and not one, but two balconies to soak in the fresh spring air. The primary suite features a walk-in closet and luxurious ensuite, while the rear balcony overlooks your private backyard oasis with a pool and generous patio space ready for sunny afternoons and weekend BBQs. The walkout basement offers direct access to the yard, making outdoor living easy and inviting.Set in the heart of Niagara Falls, this home gives you access to scenic trails, wineries, golf courses, and family attractions all just minutes away. Whether you're relaxing poolside or exploring the area in bloom, 8799 Dogwood Crescent offers the perfect blend of comfort, elegance, and location this spring. Now is the time to make your move. |
| Price | $949,900 |
| Taxes: | $7233.00 |
| Occupancy: | Owner |
| Address: | 8799 Dogwood Cres , Niagara Falls, L2H 0L1, Niagara |
| Directions/Cross Streets: | Dogowood Cres/Butternut Blvd. |
| Rooms: | 6 |
| Bedrooms: | 3 |
| Bedrooms +: | 0 |
| Family Room: | T |
| Basement: | Partially Fi, Walk-Out |
| Level/Floor | Room | Length(ft) | Width(ft) | Descriptions | |
| Room 1 | Main | Foyer | 18.07 | 22.83 | |
| Room 2 | Main | Dining Ro | 22.6 | 25.81 | |
| Room 3 | Main | Living Ro | 20.43 | 26.9 | |
| Room 4 | Main | Kitchen | 27.98 | 19.38 | |
| Room 5 | Second | Family Ro | 40.9 | 38.74 | |
| Room 6 | Second | Primary B | 34.44 | 36.57 | |
| Room 7 | Second | Bedroom 2 | 31.19 | 33.36 | |
| Room 8 | Second | Bedroom 3 | 12.92 | 14.01 | |
| Room 9 | Second | Laundry | 12.92 | 14.01 | |
| Room 10 | Basement | Recreatio | 74.26 | 75.34 | |
| Room 11 | Second | Bathroom | 4 Pc Ensuite | ||
| Room 12 | Second | Bathroom | 3 Pc Bath |
| Washroom Type | No. of Pieces | Level |
| Washroom Type 1 | 2 | Main |
| Washroom Type 2 | 4 | Second |
| Washroom Type 3 | 3 | Second |
| Washroom Type 4 | 0 | |
| Washroom Type 5 | 0 |
| Total Area: | 0.00 |
| Approximatly Age: | 6-15 |
| Property Type: | Detached |
| Style: | 2-Storey |
| Exterior: | Brick |
| Garage Type: | Attached |
| (Parking/)Drive: | Private Do |
| Drive Parking Spaces: | 4 |
| Park #1 | |
| Parking Type: | Private Do |
| Park #2 | |
| Parking Type: | Private Do |
| Pool: | None |
| Approximatly Age: | 6-15 |
| Approximatly Square Footage: | 2000-2500 |
| CAC Included: | N |
| Water Included: | N |
| Cabel TV Included: | N |
| Common Elements Included: | N |
| Heat Included: | N |
| Parking Included: | N |
| Condo Tax Included: | N |
| Building Insurance Included: | N |
| Fireplace/Stove: | Y |
| Heat Type: | Forced Air |
| Central Air Conditioning: | Central Air |
| Central Vac: | N |
| Laundry Level: | Syste |
| Ensuite Laundry: | F |
| Sewers: | Sewer |
$
%
Years
This calculator is for demonstration purposes only. Always consult a professional
financial advisor before making personal financial decisions.
| Although the information displayed is believed to be accurate, no warranties or representations are made of any kind. |
| EXP REALTY |
|
|

FARHANG RAFII
Sales Representative
Dir:
647-606-4145
Bus:
416-364-4776
Fax:
416-364-5556
| Book Showing | Email a Friend |
Jump To:
At a Glance:
| Type: | Freehold - Detached |
| Area: | Niagara |
| Municipality: | Niagara Falls |
| Neighbourhood: | 222 - Brown |
| Style: | 2-Storey |
| Approximate Age: | 6-15 |
| Tax: | $7,233 |
| Beds: | 3 |
| Baths: | 3 |
| Fireplace: | Y |
| Pool: | None |
Locatin Map:
Payment Calculator:

