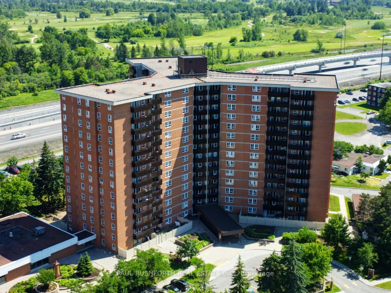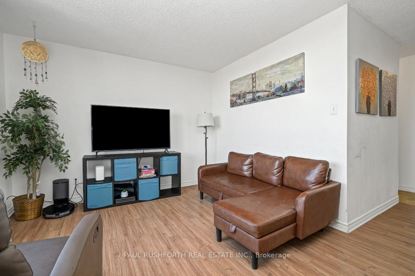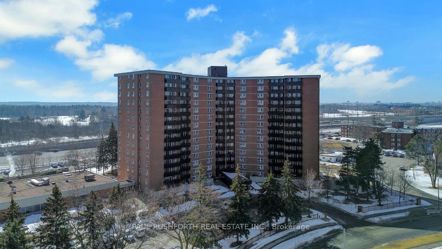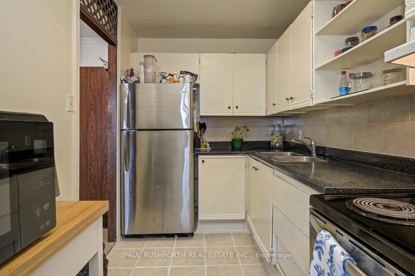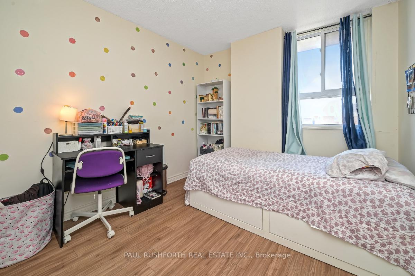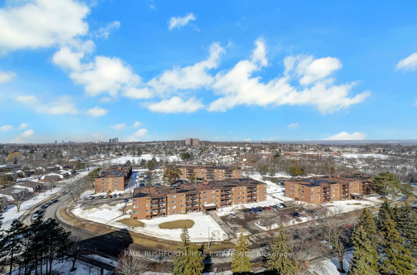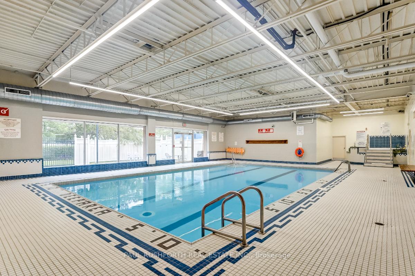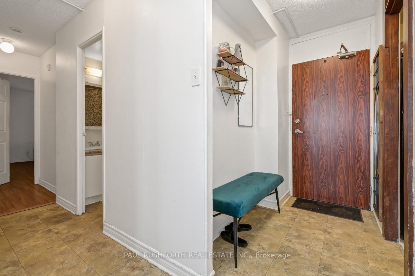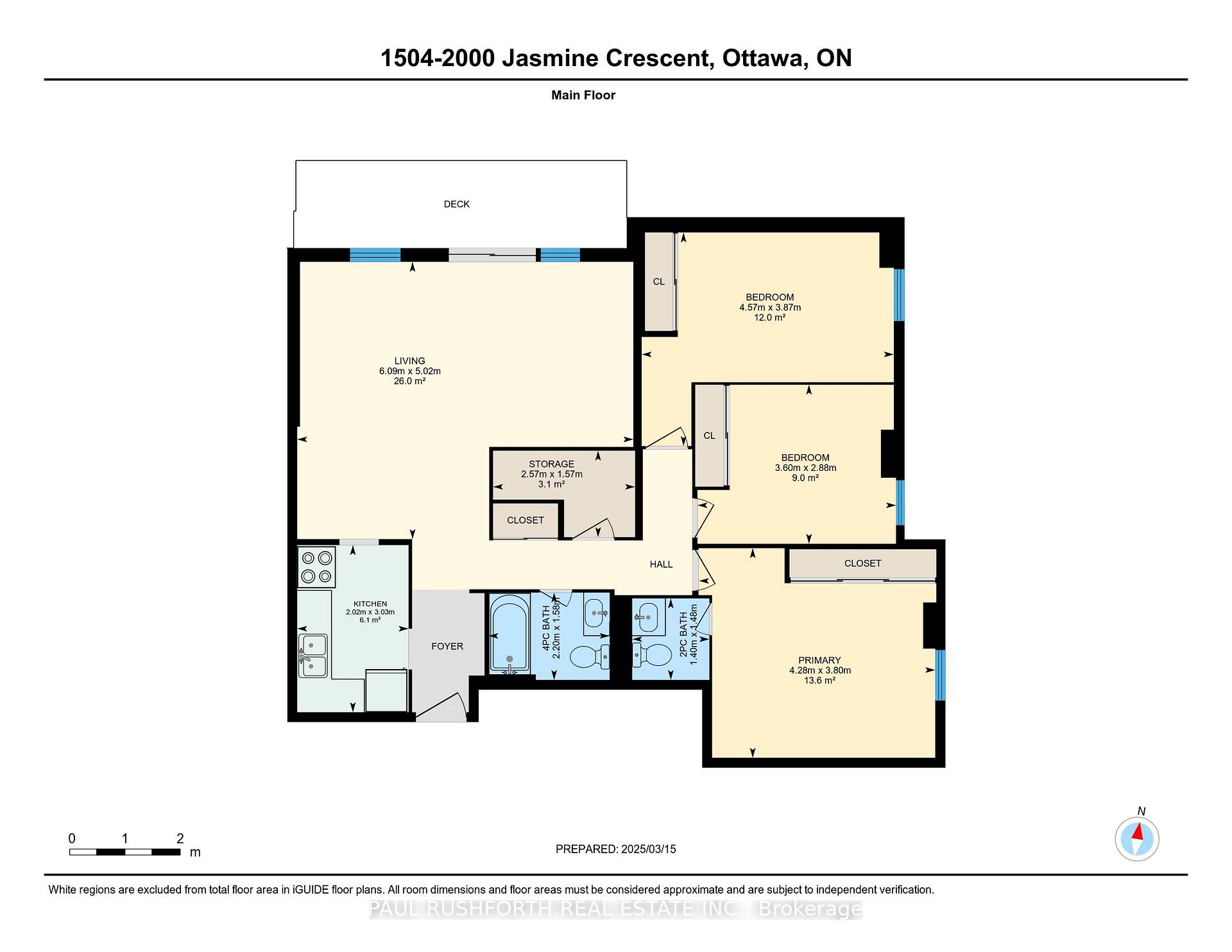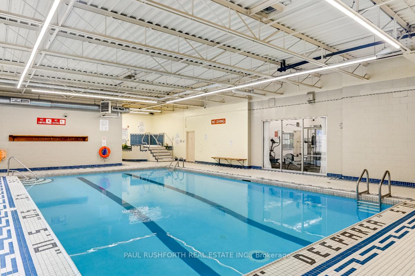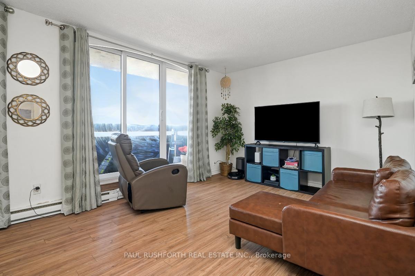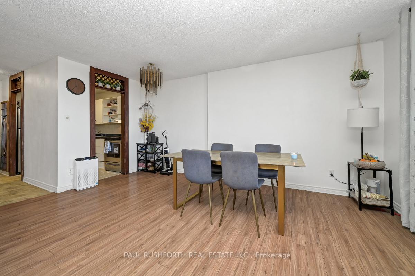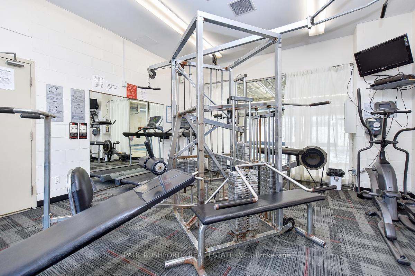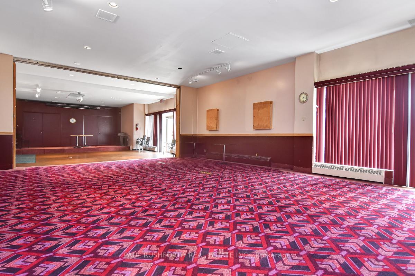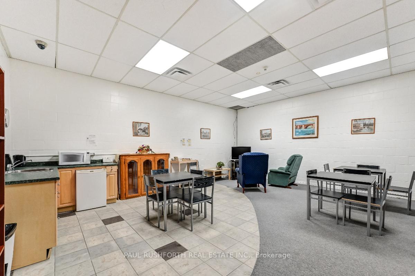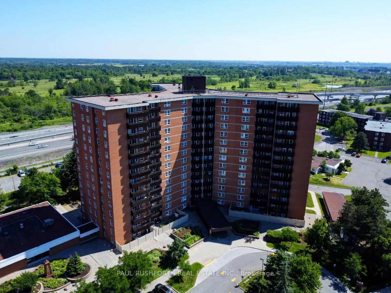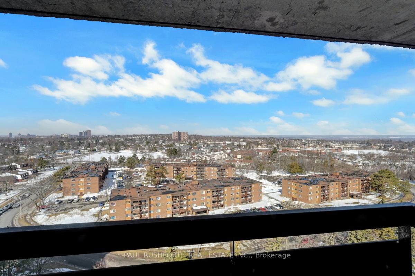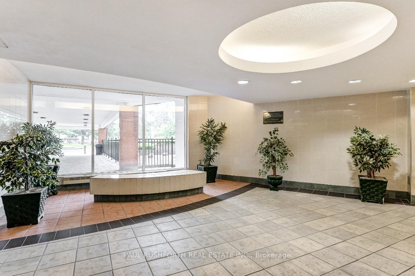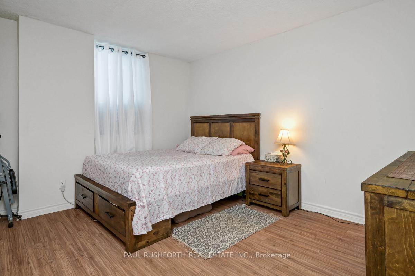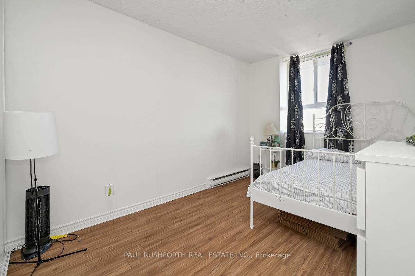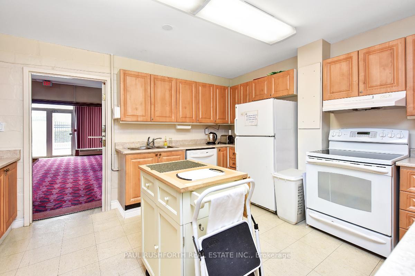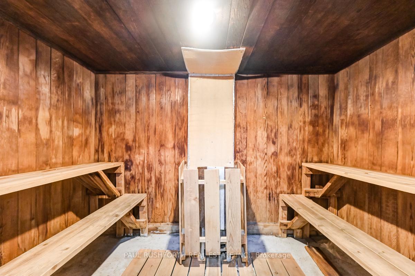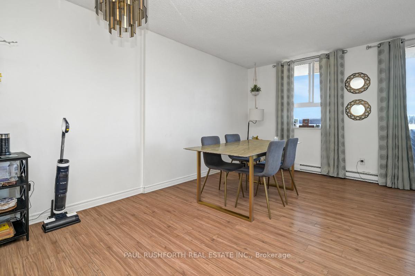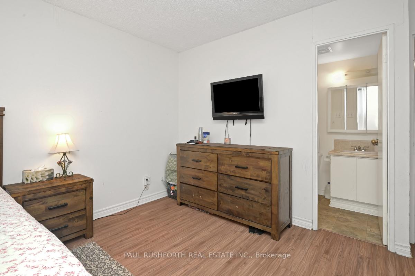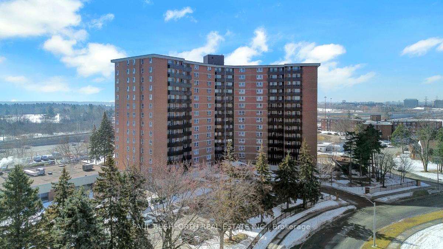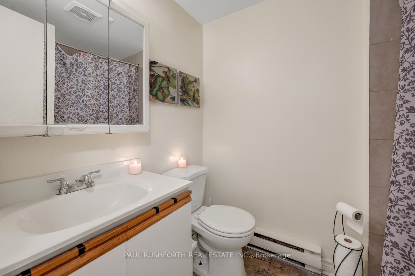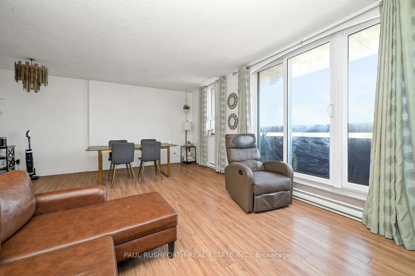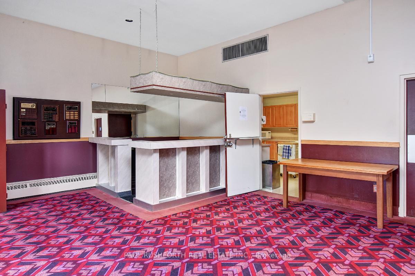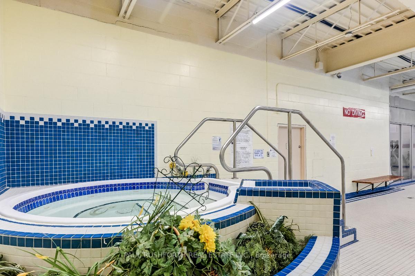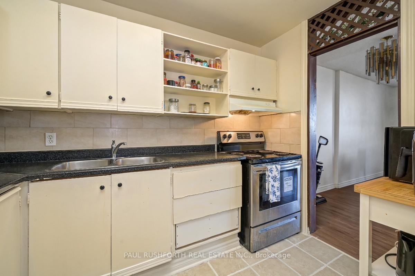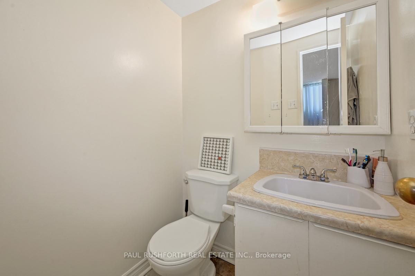$299,900
Available - For Sale
Listing ID: X12023016
2000 Jasmine Cres , Beacon Hill North - South and Area, K1B 3R9, Ottawa
| Bright & Spacious 3-Bedroom End Unit with Stunning Views! This top-floor, end-unit apartment offers an abundance of natural light and panoramic views of the city and Gatineau Hills. With a spacious layout, this 3-bedroom, 2-bathroom home provides both comfort and convenience. The large living room and separate dining area create an inviting space for entertaining, while the oversized balcony offers a perfect spot to relax and take in the scenery. The primary bedroom features a private ensuite, and an in-unit storage room with built-in shelving adds extra functionality. Newer windows and balcony door further enhance energy efficiency and comfort. This well-managed building offers fantastic amenities, including an indoor pool, exercise room, and underground parking. Conveniently located just minutes from downtown and the Queensway, with public transit right at the door, this home is perfect for those seeking space, convenience, and easy access to the best of the city. Book your showing today! 24hrIrrevocableonalloffers |
| Price | $299,900 |
| Taxes: | $2015.99 |
| Assessment Year: | 2024 |
| Occupancy: | Owner |
| Address: | 2000 Jasmine Cres , Beacon Hill North - South and Area, K1B 3R9, Ottawa |
| Postal Code: | K1B 3R9 |
| Province/State: | Ottawa |
| Directions/Cross Streets: | Jasmine & Ogilvie |
| Level/Floor | Room | Length(ft) | Width(ft) | Descriptions | |
| Room 1 | Main | Bathroom | 4.59 | 4.85 | 2 Pc Bath |
| Room 2 | Main | Bathroom | 7.22 | 5.18 | 3 Pc Bath |
| Room 3 | Main | Bedroom 2 | 14.99 | 12.69 | |
| Room 4 | Main | Bedroom 3 | 11.81 | 9.45 | |
| Room 5 | Main | Kitchen | 6.63 | 9.94 | |
| Room 6 | Main | Living Ro | 19.98 | 16.47 | |
| Room 7 | Main | Primary B | 14.04 | 12.46 |
| Washroom Type | No. of Pieces | Level |
| Washroom Type 1 | 2 | Main |
| Washroom Type 2 | 3 | Main |
| Washroom Type 3 | 0 | |
| Washroom Type 4 | 0 | |
| Washroom Type 5 | 0 |
| Total Area: | 0.00 |
| Washrooms: | 2 |
| Heat Type: | Baseboard |
| Central Air Conditioning: | Wall Unit(s |
$
%
Years
This calculator is for demonstration purposes only. Always consult a professional
financial advisor before making personal financial decisions.
| Although the information displayed is believed to be accurate, no warranties or representations are made of any kind. |
| PAUL RUSHFORTH REAL ESTATE INC. |
|
|

FARHANG RAFII
Sales Representative
Dir:
647-606-4145
Bus:
416-364-4776
Fax:
416-364-5556
| Virtual Tour | Book Showing | Email a Friend |
Jump To:
At a Glance:
| Type: | Com - Condo Apartment |
| Area: | Ottawa |
| Municipality: | Beacon Hill North - South and Area |
| Neighbourhood: | 2108 - Beacon Hill South |
| Style: | Apartment |
| Tax: | $2,015.99 |
| Maintenance Fee: | $778.39 |
| Beds: | 3 |
| Baths: | 2 |
| Fireplace: | N |
Locatin Map:
Payment Calculator:

