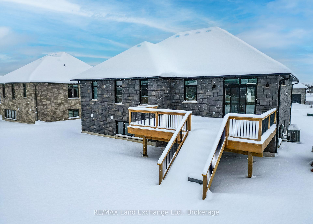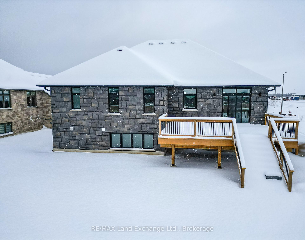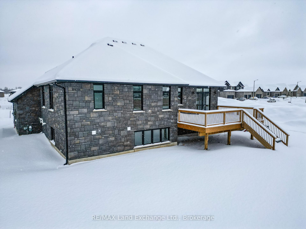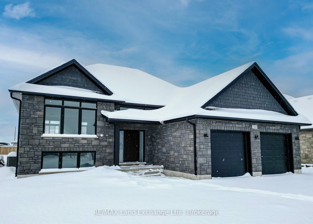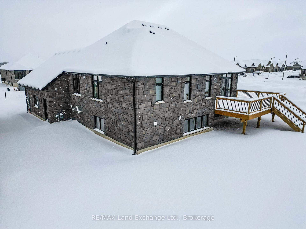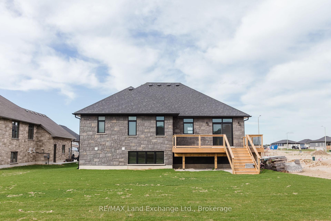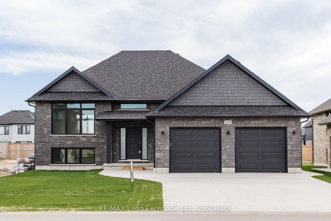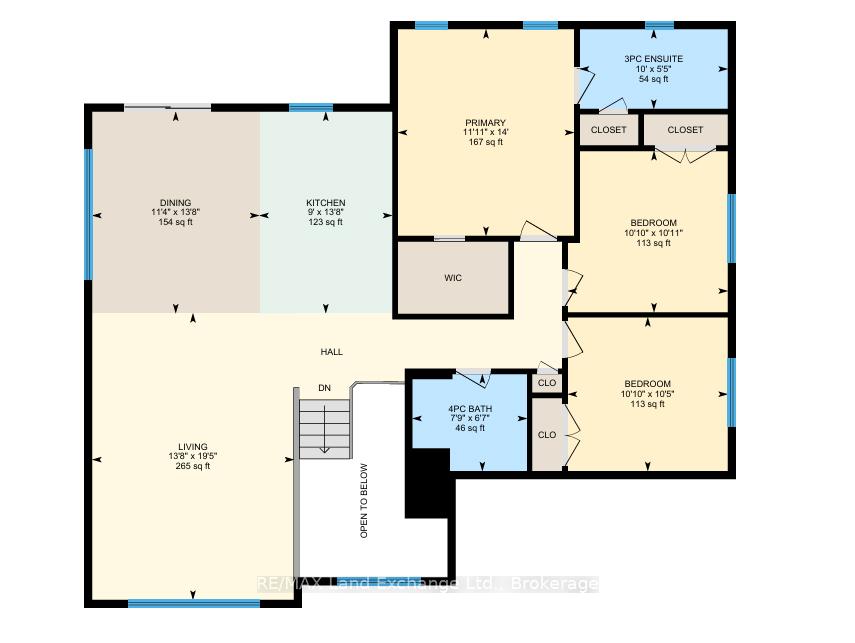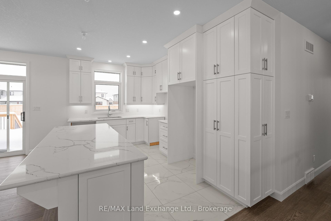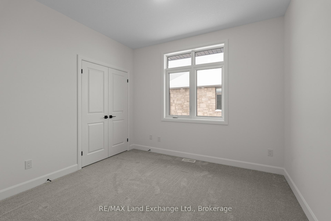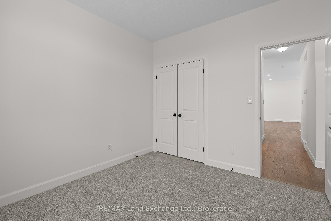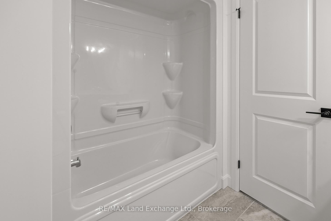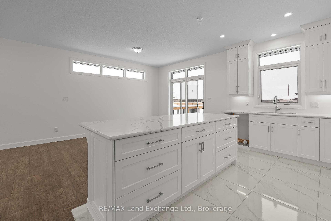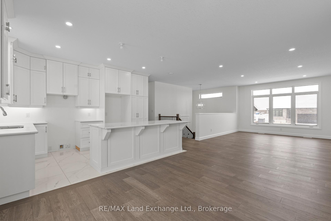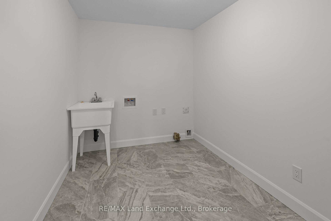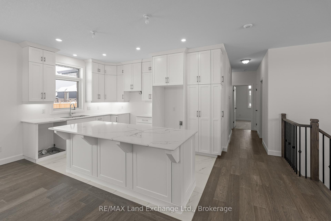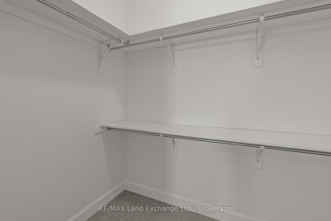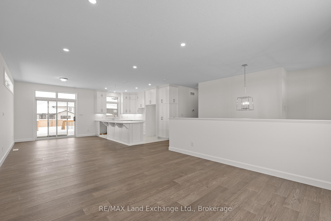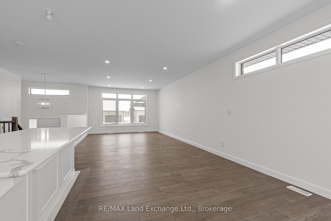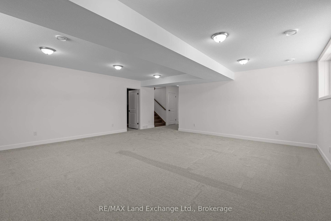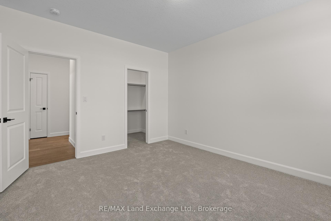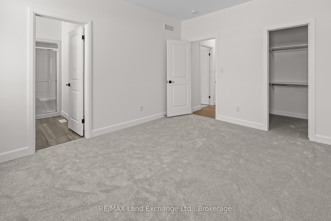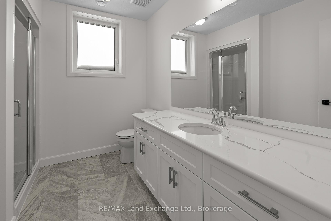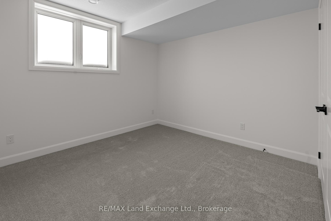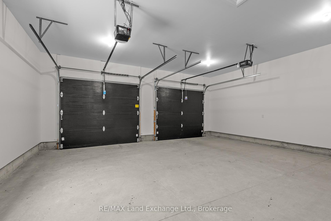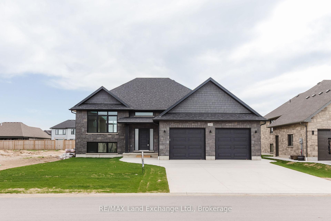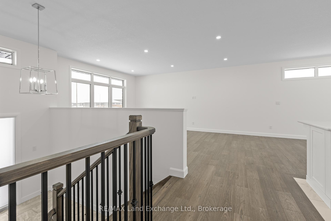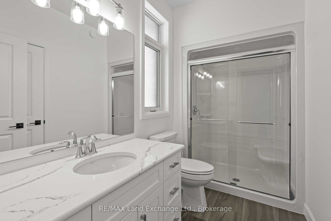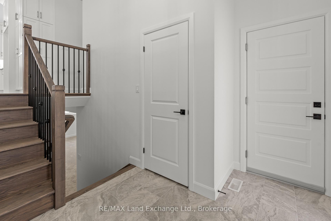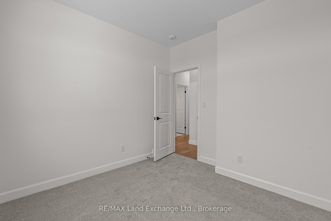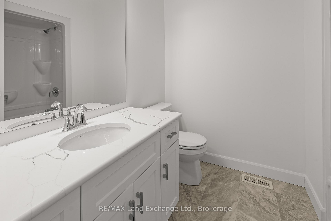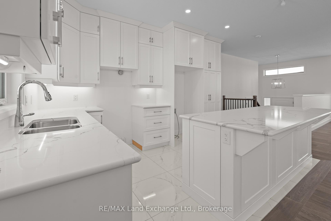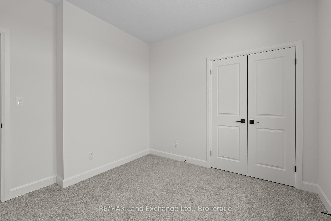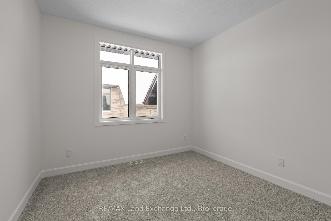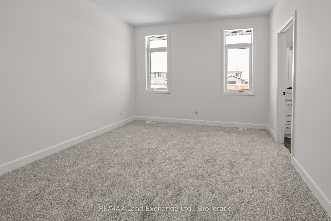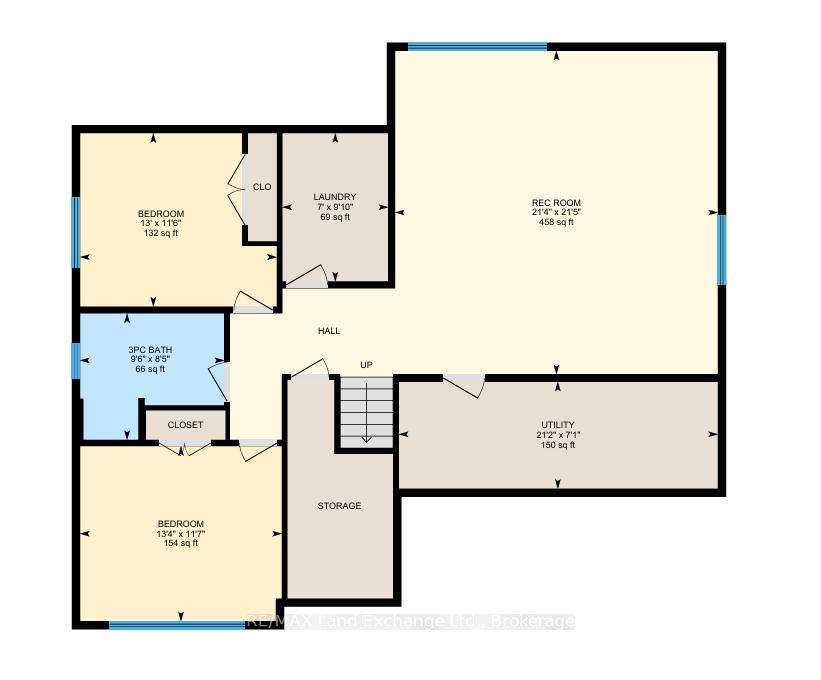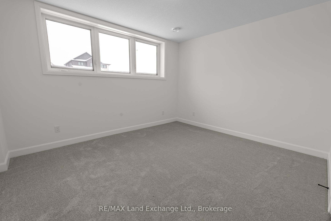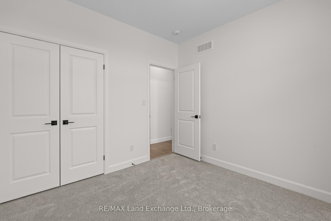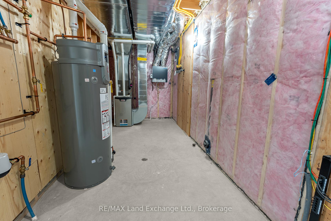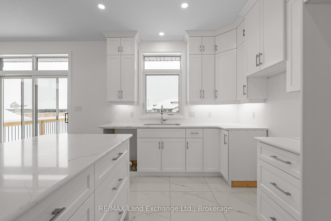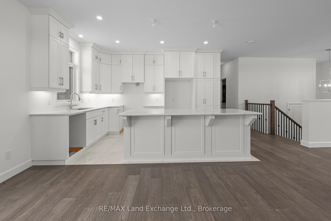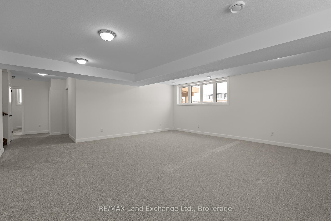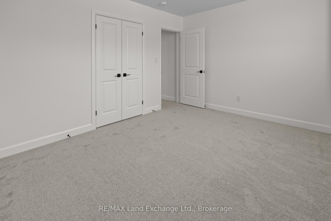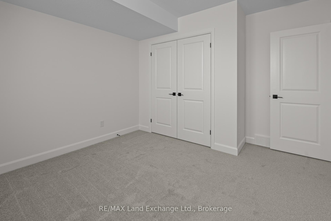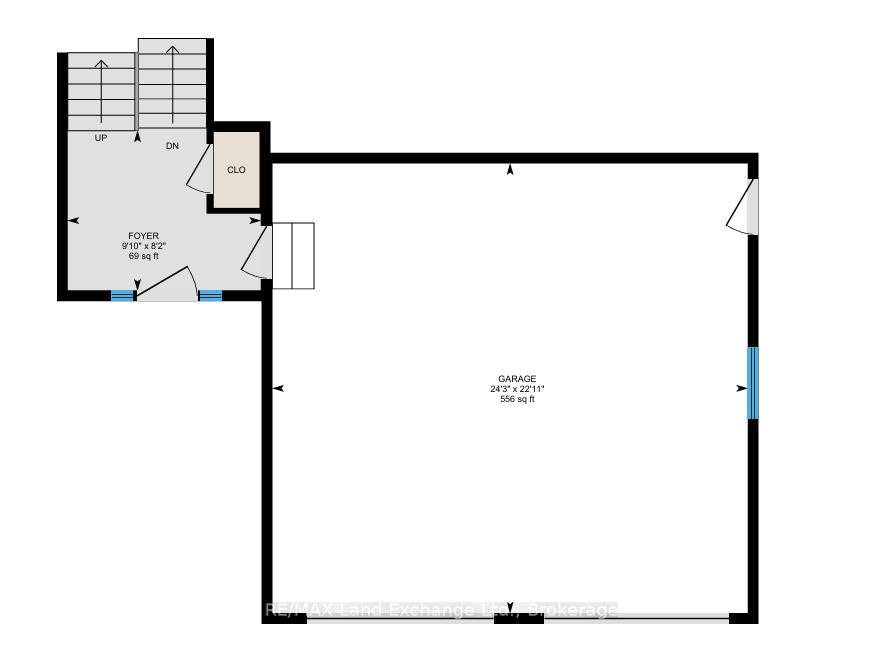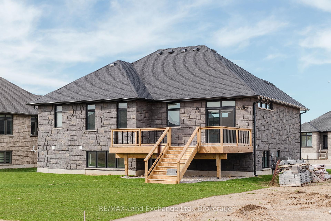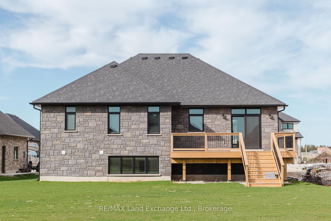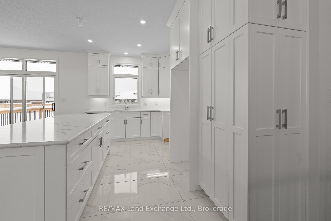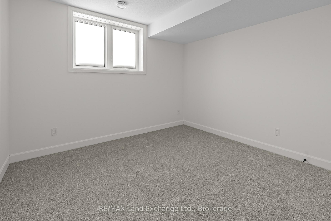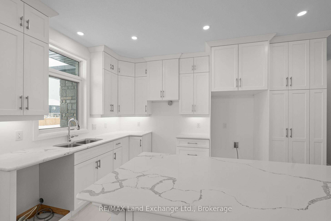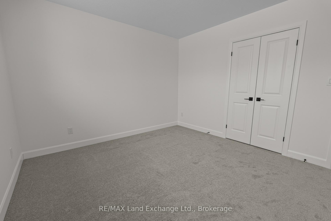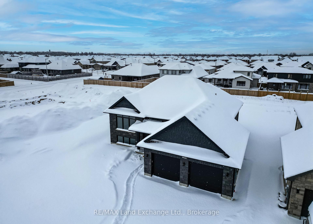$999,000
Available - For Sale
Listing ID: X11933721
340 McLean Cres , Saugeen Shores, N0H 2C3, Bruce
| This spacious 5-bedroom, 3-bathroom home is the perfect place for your family to grow and thrive. Built by the reputable Snyder Development, it promises exceptional craftsmanship and attention to detail. The all-stone facade raised bungalow offers 1,500 square feet of living space on the main level, complemented by an additional 1,085 square feet of finished space on the lower level. The bright, white kitchen is both stylish and functional, featuring abundant cabinetry and a large island ideal for meal prep or casual entertaining. Designed with comfort in mind, this home provides plenty of room for everyone. Step outside to enjoy the deck, perfect for summer gatherings and outdoor relaxation. The generous lot backs onto a scenic walkway, providing easy access to the area's extensive trails and a nearby children's park. This home truly has it all quality, space, and a fantastic location for family living. |
| Price | $999,000 |
| Taxes: | $0.00 |
| Occupancy: | Vacant |
| Address: | 340 McLean Cres , Saugeen Shores, N0H 2C3, Bruce |
| Directions/Cross Streets: | From Highway 21, turn west on Devonshire Road; take the first exit out of the first roundabout onto |
| Rooms: | 6 |
| Rooms +: | 4 |
| Bedrooms: | 3 |
| Bedrooms +: | 2 |
| Family Room: | T |
| Basement: | Full, Finished |
| Level/Floor | Room | Length(ft) | Width(ft) | Descriptions | |
| Room 1 | Main | Living Ro | 19.38 | 13.68 | |
| Room 2 | Main | Kitchen | 13.64 | 8.99 | |
| Room 3 | Main | Dining Ro | 13.64 | 11.32 | W/O To Sundeck |
| Room 4 | Main | Primary B | 14.01 | 11.94 | 3 Pc Ensuite, Walk-In Closet(s) |
| Room 5 | Main | Bedroom 2 | 10.92 | 10.82 | |
| Room 6 | Main | Bedroom 3 | 10.43 | 10.82 | |
| Room 7 | In Between | Foyer | 9.84 | 8.13 | |
| Room 8 | Basement | Bedroom 4 | 13.35 | 11.58 | |
| Room 9 | Basement | Bedroom 5 | 13.02 | 11.48 | |
| Room 10 | Basement | Laundry | 9.81 | 6.99 | |
| Room 11 | Basement | Utility R | 21.12 | 7.08 | |
| Room 12 | Basement | Family Ro | 21.42 | 21.39 |
| Washroom Type | No. of Pieces | Level |
| Washroom Type 1 | 4 | Main |
| Washroom Type 2 | 3 | Main |
| Washroom Type 3 | 3 | Lower |
| Washroom Type 4 | 0 | |
| Washroom Type 5 | 0 |
| Total Area: | 0.00 |
| Approximatly Age: | New |
| Property Type: | Detached |
| Style: | Bungalow-Raised |
| Exterior: | Stone |
| Garage Type: | Attached |
| (Parking/)Drive: | Private Do |
| Drive Parking Spaces: | 4 |
| Park #1 | |
| Parking Type: | Private Do |
| Park #2 | |
| Parking Type: | Private Do |
| Pool: | None |
| Approximatly Age: | New |
| Approximatly Square Footage: | 1100-1500 |
| Property Features: | Park, School |
| CAC Included: | N |
| Water Included: | N |
| Cabel TV Included: | N |
| Common Elements Included: | N |
| Heat Included: | N |
| Parking Included: | N |
| Condo Tax Included: | N |
| Building Insurance Included: | N |
| Fireplace/Stove: | N |
| Heat Type: | Forced Air |
| Central Air Conditioning: | Central Air |
| Central Vac: | N |
| Laundry Level: | Syste |
| Ensuite Laundry: | F |
| Sewers: | Sewer |
$
%
Years
This calculator is for demonstration purposes only. Always consult a professional
financial advisor before making personal financial decisions.
| Although the information displayed is believed to be accurate, no warranties or representations are made of any kind. |
| RE/MAX Land Exchange Ltd. |
|
|

FARHANG RAFII
Sales Representative
Dir:
647-606-4145
Bus:
416-364-4776
Fax:
416-364-5556
| Virtual Tour | Book Showing | Email a Friend |
Jump To:
At a Glance:
| Type: | Freehold - Detached |
| Area: | Bruce |
| Municipality: | Saugeen Shores |
| Neighbourhood: | Saugeen Shores |
| Style: | Bungalow-Raised |
| Approximate Age: | New |
| Beds: | 3+2 |
| Baths: | 3 |
| Fireplace: | N |
| Pool: | None |
Locatin Map:
Payment Calculator:

