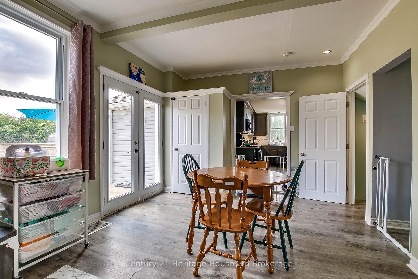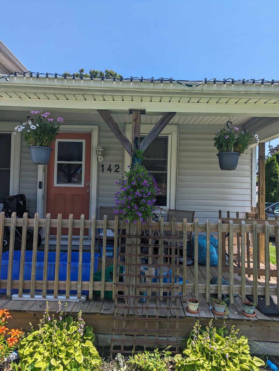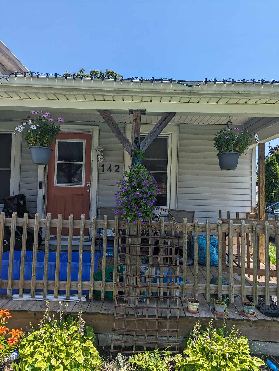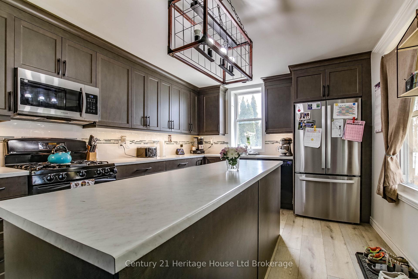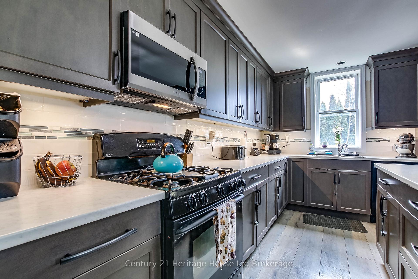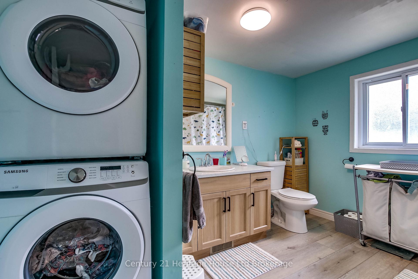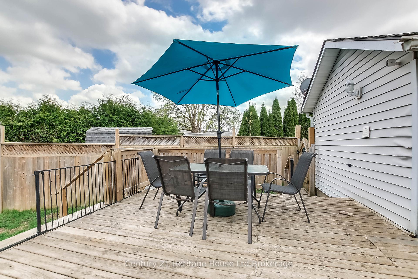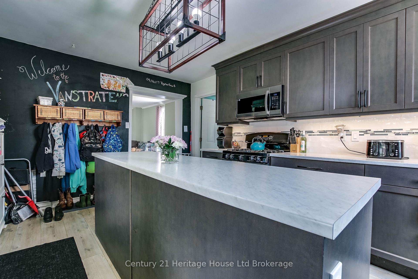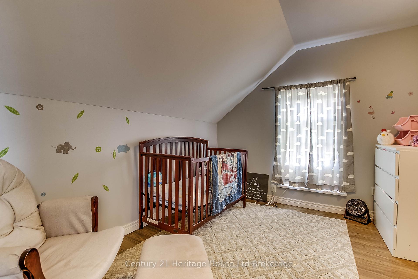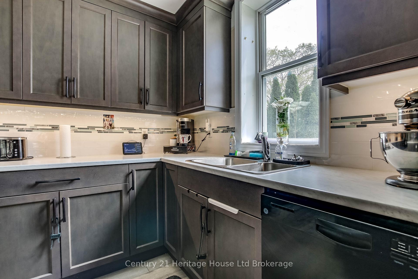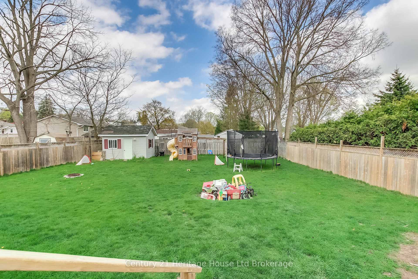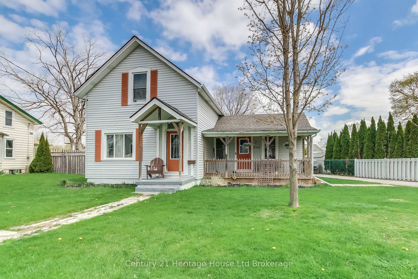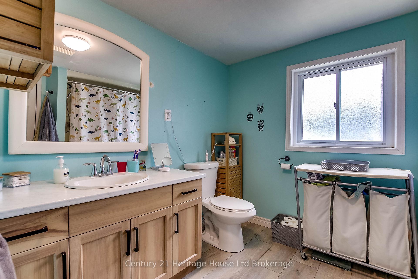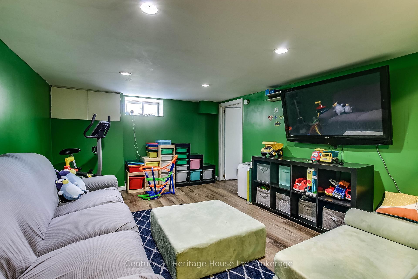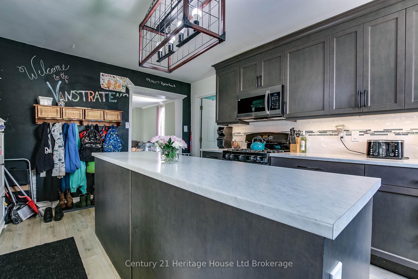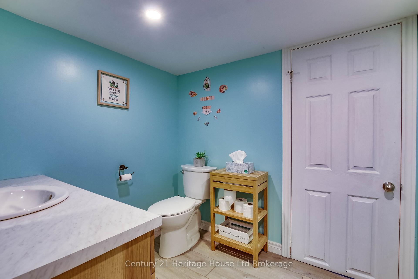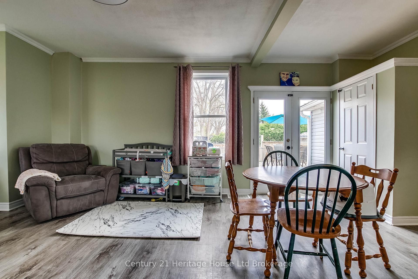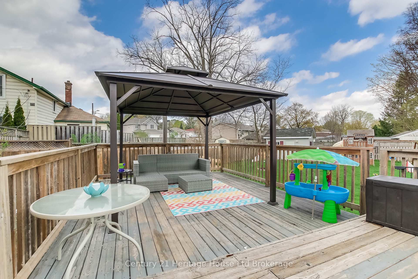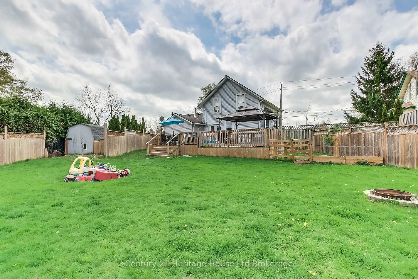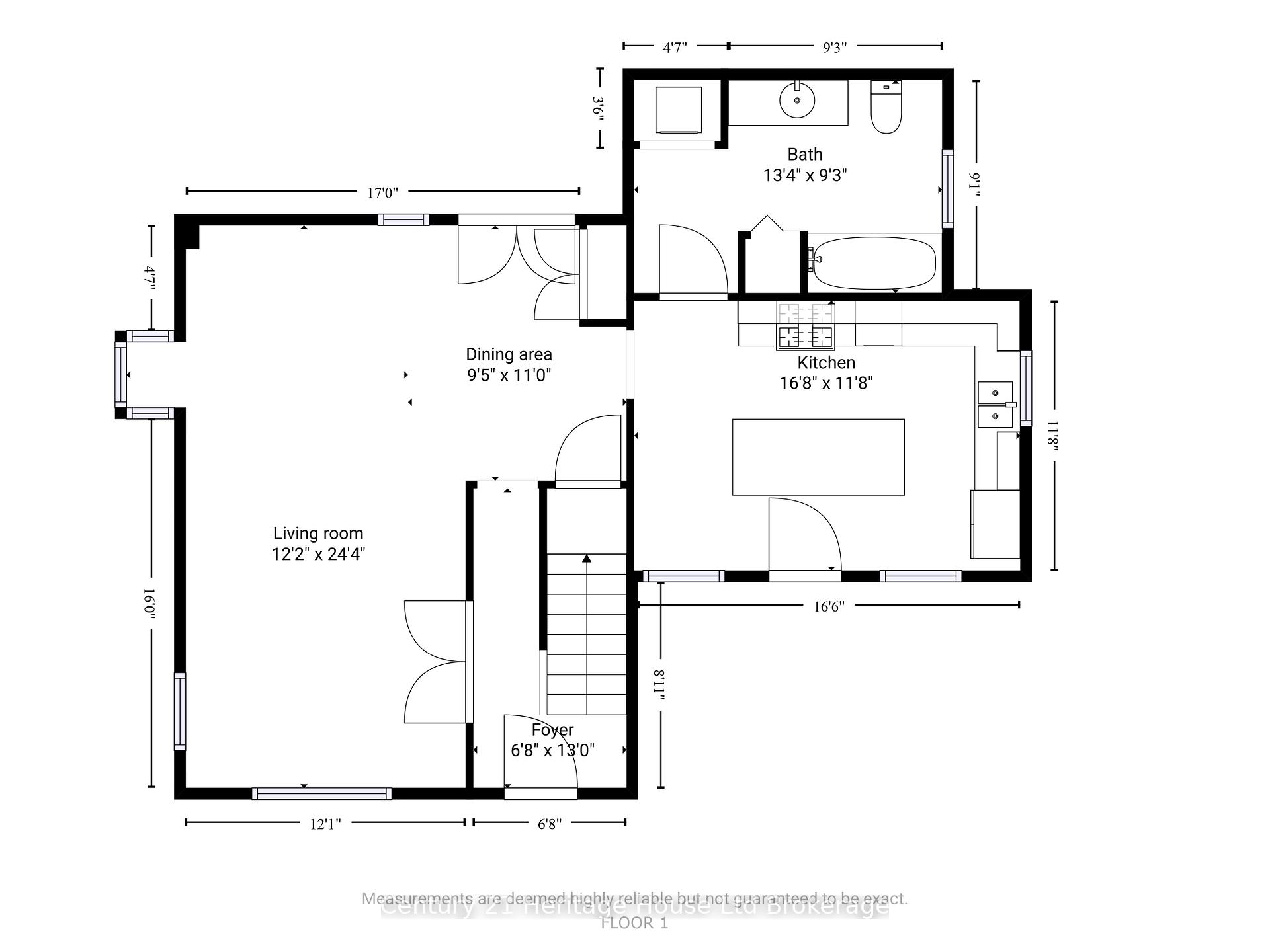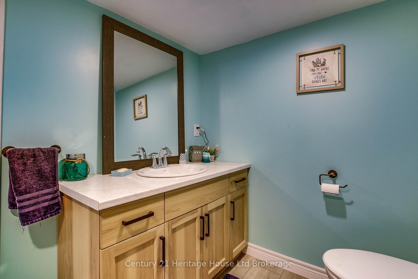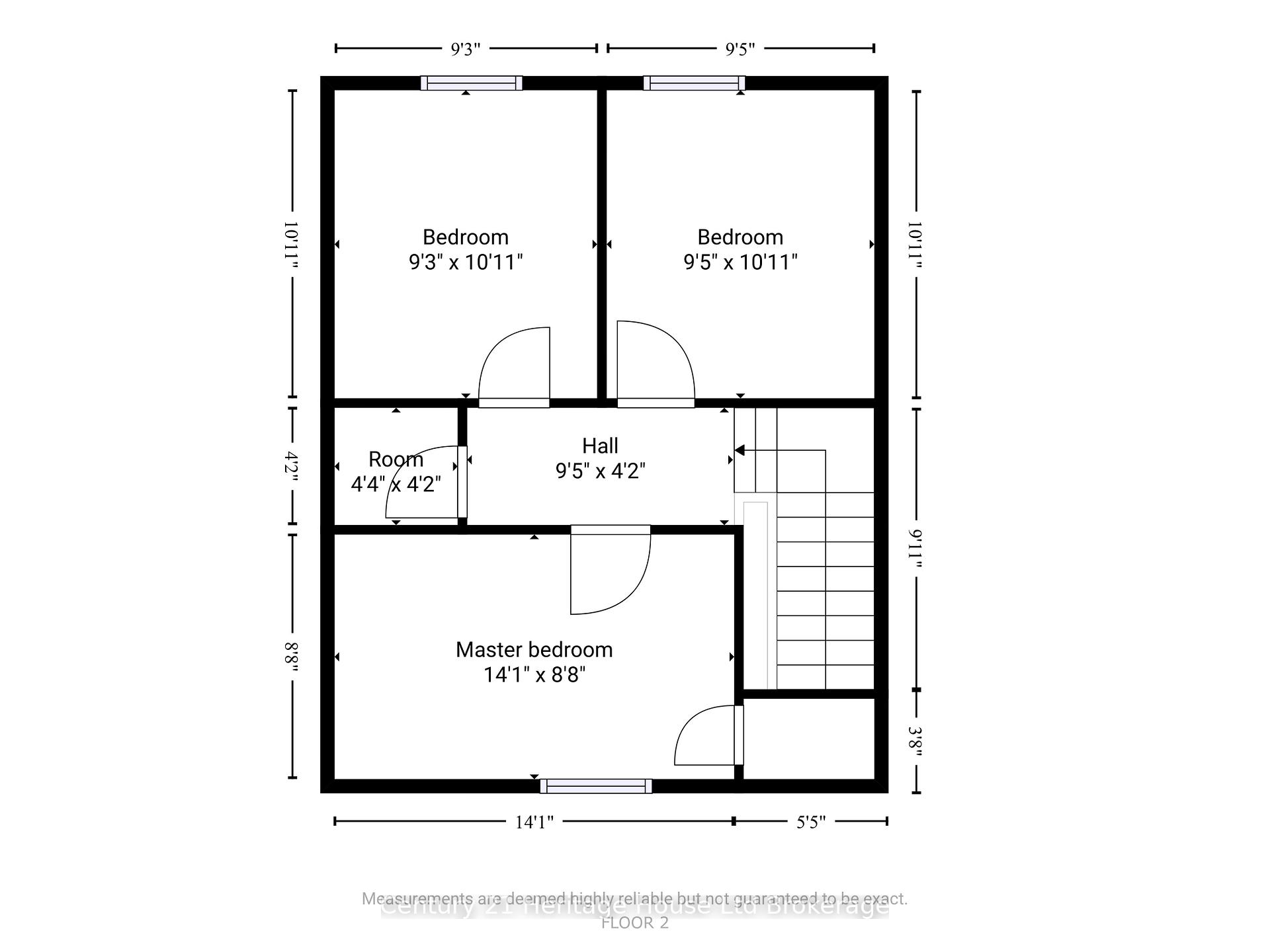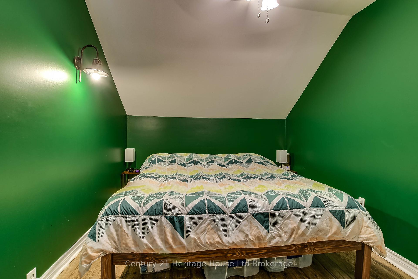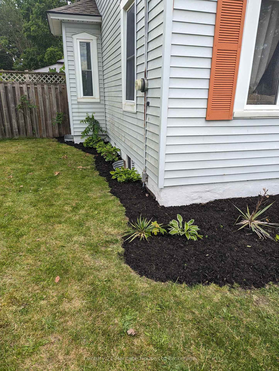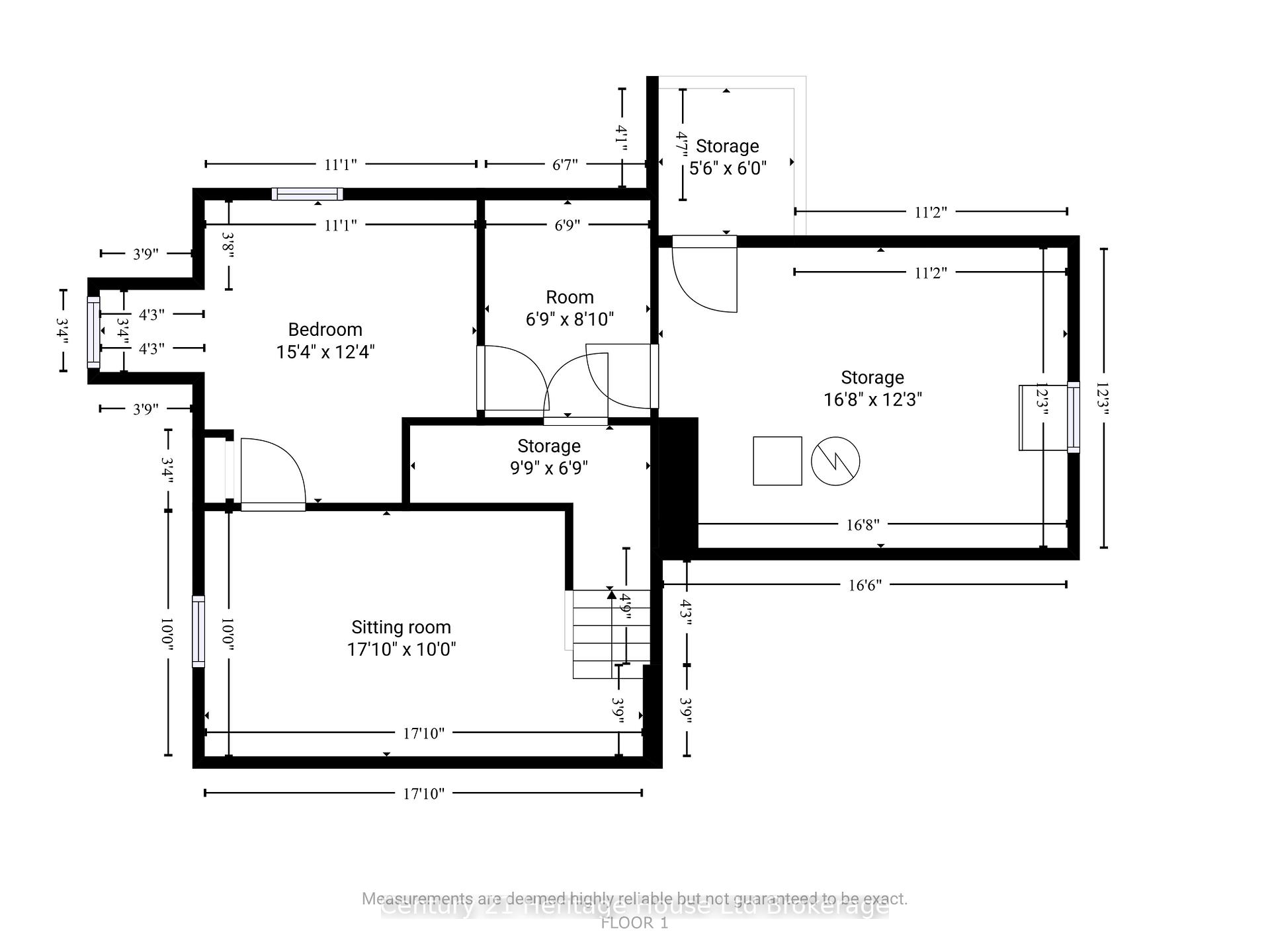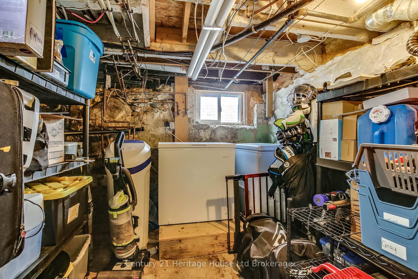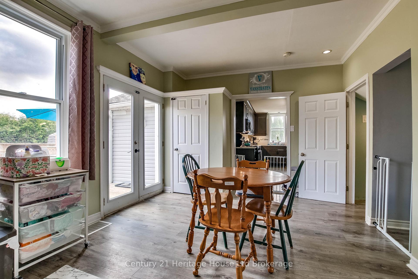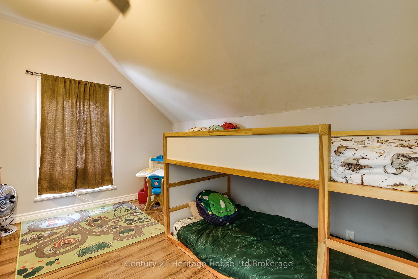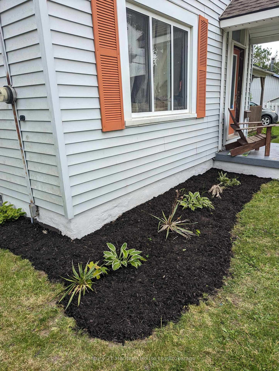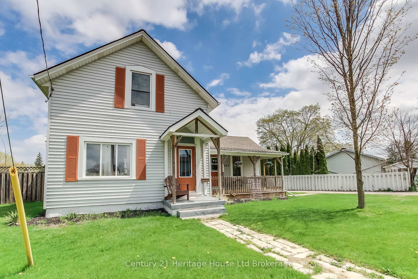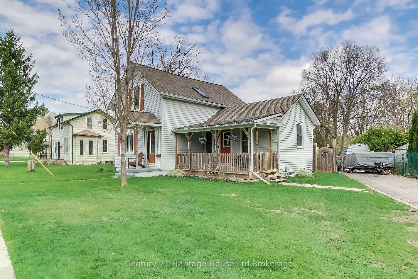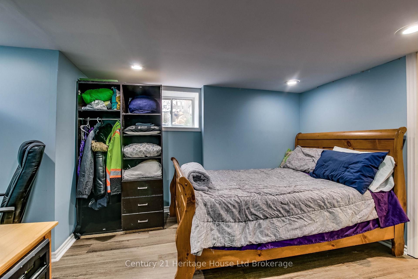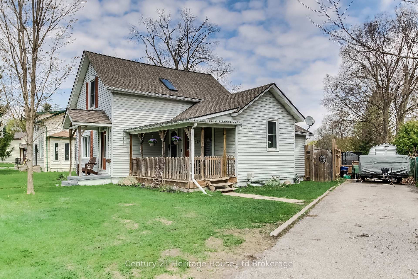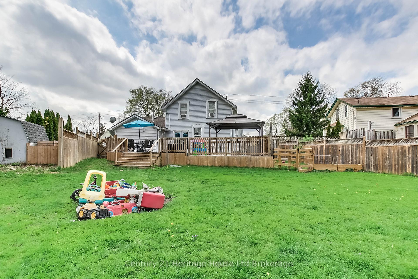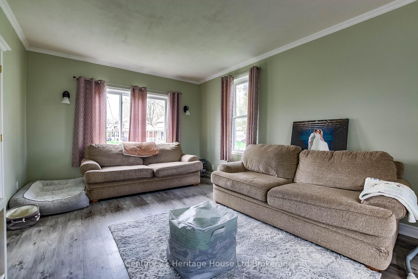$519,900
Available - For Sale
Listing ID: X12123626
142 Mutual Stre North , Ingersoll, N5C 2A2, Oxford
| This well-kept 3+1 bedroom home has so much to offer! You'll love the beautifully updated kitchen (renovated in 2022), perfect for everyday meals or hosting friends. The basement adds even more living space with a cozy rec room, an extra bedroom, and a half bath (work completed in 2022) great for guests, teens, or a home office. Other updates include reconfiguring the upstairs layout from 2 bedrooms to 3 (work completed in 2022); main floor bathroom / laundry room updated (2022); new furnace and duct work (2023); roof (2017). Step outside to a huge backyard with a spacious deckperfect for relaxing or entertainingand a handy shed with hydro for your tools or hobbies. Located just a short walk to schools and shopping, this home is in a super convenient spot and ready for you to move right in! |
| Price | $519,900 |
| Taxes: | $2580.00 |
| Assessment Year: | 2024 |
| Occupancy: | Owner |
| Address: | 142 Mutual Stre North , Ingersoll, N5C 2A2, Oxford |
| Directions/Cross Streets: | King Hiram St, Metcalfe St |
| Rooms: | 8 |
| Rooms +: | 3 |
| Bedrooms: | 3 |
| Bedrooms +: | 1 |
| Family Room: | F |
| Basement: | Full, Partially Fi |
| Level/Floor | Room | Length(ft) | Width(ft) | Descriptions | |
| Room 1 | Main | Kitchen | 16.66 | 11.68 | |
| Room 2 | Main | Living Ro | 12.17 | 24.34 | |
| Room 3 | Main | Dining Ro | 9.41 | 10.99 | |
| Room 4 | Main | Laundry | 13.32 | 9.25 | 4 Pc Bath |
| Room 5 | Main | Foyer | 6.66 | 12.99 | |
| Room 6 | Second | Bedroom | 9.41 | 10.92 | |
| Room 7 | Second | Bedroom | 9.25 | 10.92 | |
| Room 8 | Second | Primary B | 14.07 | 8.66 | |
| Room 9 | Second | Other | 4.33 | 4.17 | |
| Room 10 | Basement | Recreatio | 17.84 | 10 | |
| Room 11 | Basement | Bedroom | 15.61 | 12.33 | |
| Room 12 | Basement | Bathroom | 6.76 | 8.82 | |
| Room 13 | Basement | Utility R | 16.66 | 12.23 |
| Washroom Type | No. of Pieces | Level |
| Washroom Type 1 | 4 | Main |
| Washroom Type 2 | 2 | Basement |
| Washroom Type 3 | 0 | |
| Washroom Type 4 | 0 | |
| Washroom Type 5 | 0 |
| Total Area: | 0.00 |
| Approximatly Age: | 100+ |
| Property Type: | Detached |
| Style: | 2-Storey |
| Exterior: | Vinyl Siding |
| Garage Type: | None |
| (Parking/)Drive: | Private |
| Drive Parking Spaces: | 4 |
| Park #1 | |
| Parking Type: | Private |
| Park #2 | |
| Parking Type: | Private |
| Pool: | None |
| Approximatly Age: | 100+ |
| Approximatly Square Footage: | 1100-1500 |
| CAC Included: | N |
| Water Included: | N |
| Cabel TV Included: | N |
| Common Elements Included: | N |
| Heat Included: | N |
| Parking Included: | N |
| Condo Tax Included: | N |
| Building Insurance Included: | N |
| Fireplace/Stove: | N |
| Heat Type: | Forced Air |
| Central Air Conditioning: | Central Air |
| Central Vac: | N |
| Laundry Level: | Syste |
| Ensuite Laundry: | F |
| Elevator Lift: | False |
| Sewers: | Sewer |
| Utilities-Cable: | Y |
| Utilities-Hydro: | Y |
$
%
Years
This calculator is for demonstration purposes only. Always consult a professional
financial advisor before making personal financial decisions.
| Although the information displayed is believed to be accurate, no warranties or representations are made of any kind. |
| Century 21 Heritage House Ltd Brokerage |
|
|

FARHANG RAFII
Sales Representative
Dir:
647-606-4145
Bus:
416-364-4776
Fax:
416-364-5556
| Virtual Tour | Book Showing | Email a Friend |
Jump To:
At a Glance:
| Type: | Freehold - Detached |
| Area: | Oxford |
| Municipality: | Ingersoll |
| Neighbourhood: | Ingersoll - North |
| Style: | 2-Storey |
| Approximate Age: | 100+ |
| Tax: | $2,580 |
| Beds: | 3+1 |
| Baths: | 2 |
| Fireplace: | N |
| Pool: | None |
Locatin Map:
Payment Calculator:

