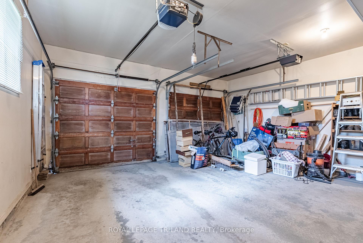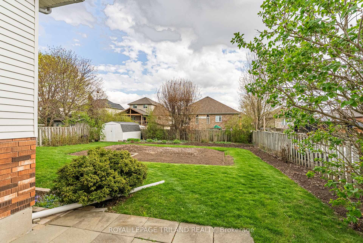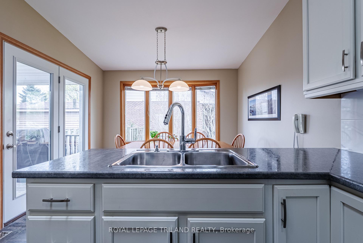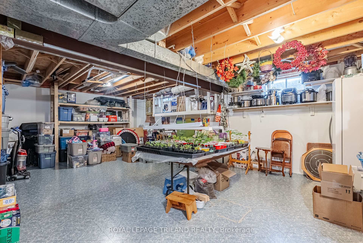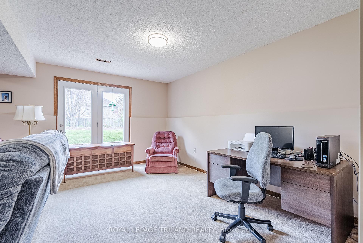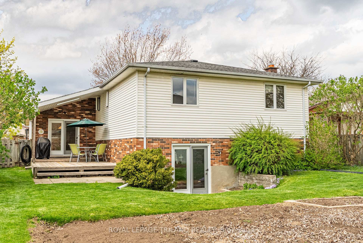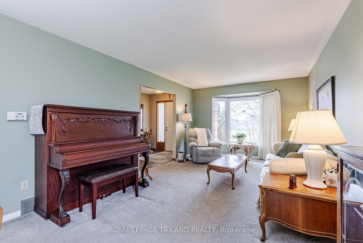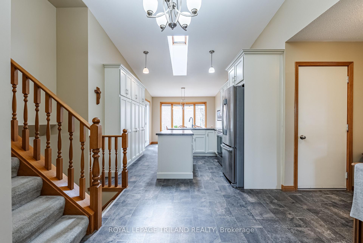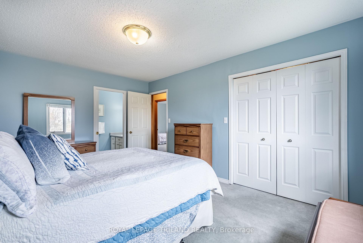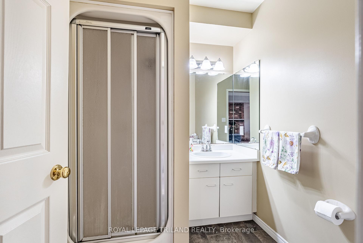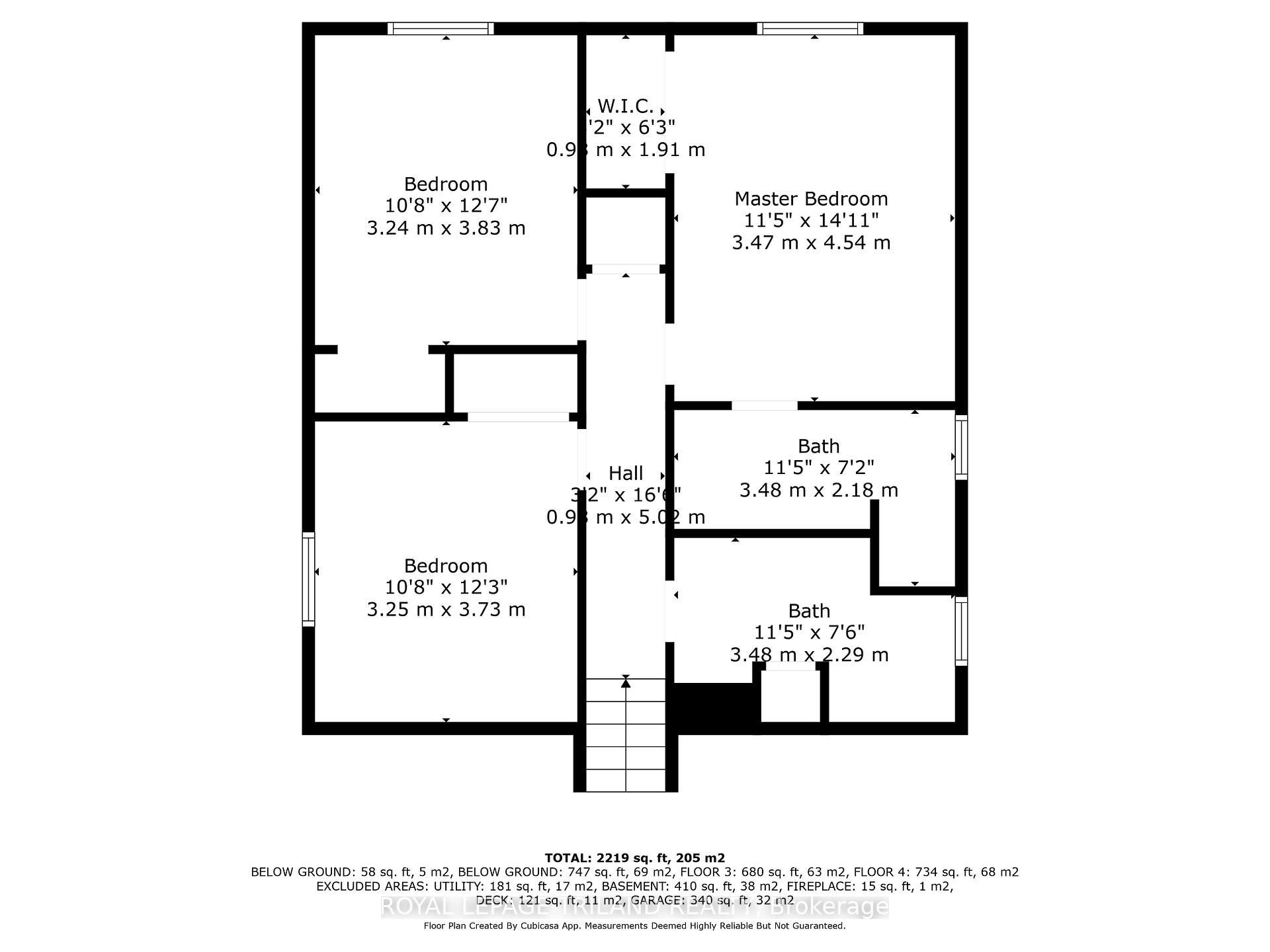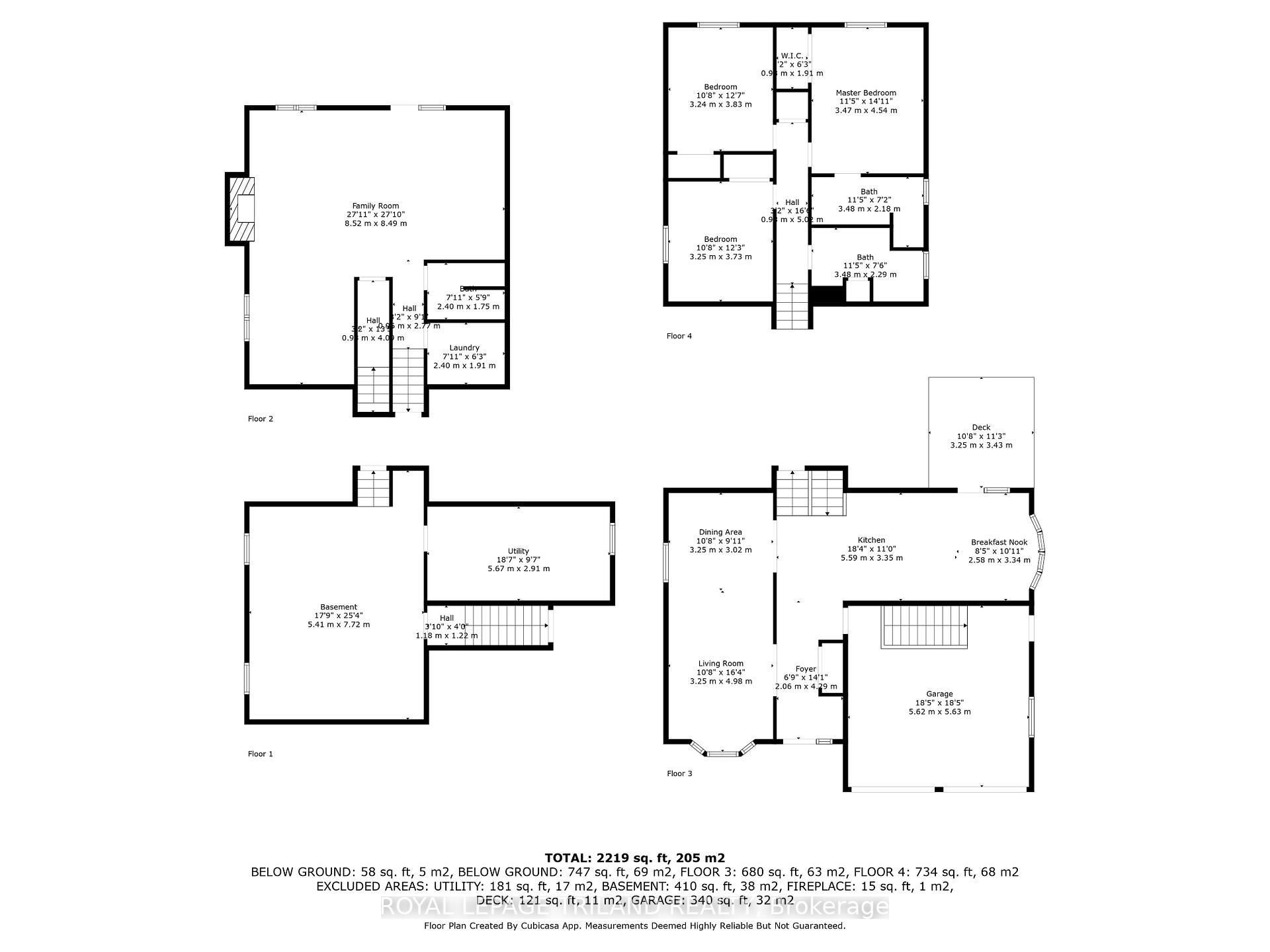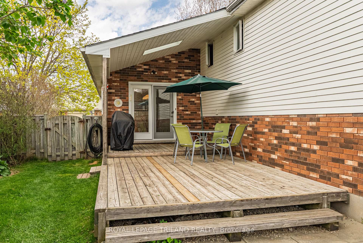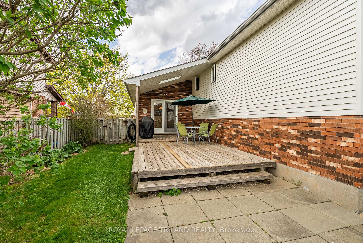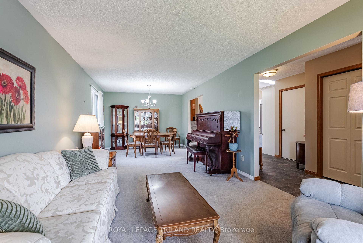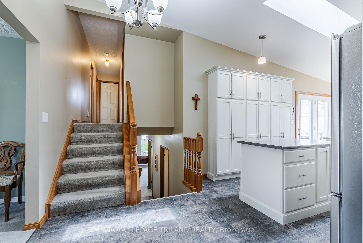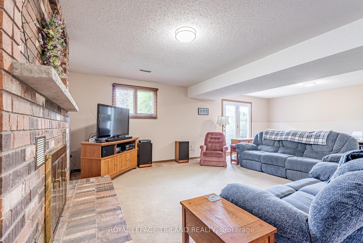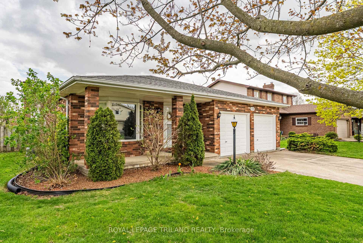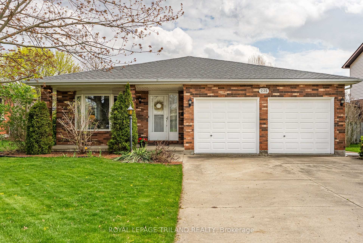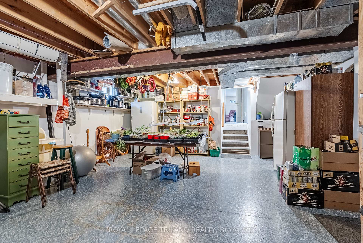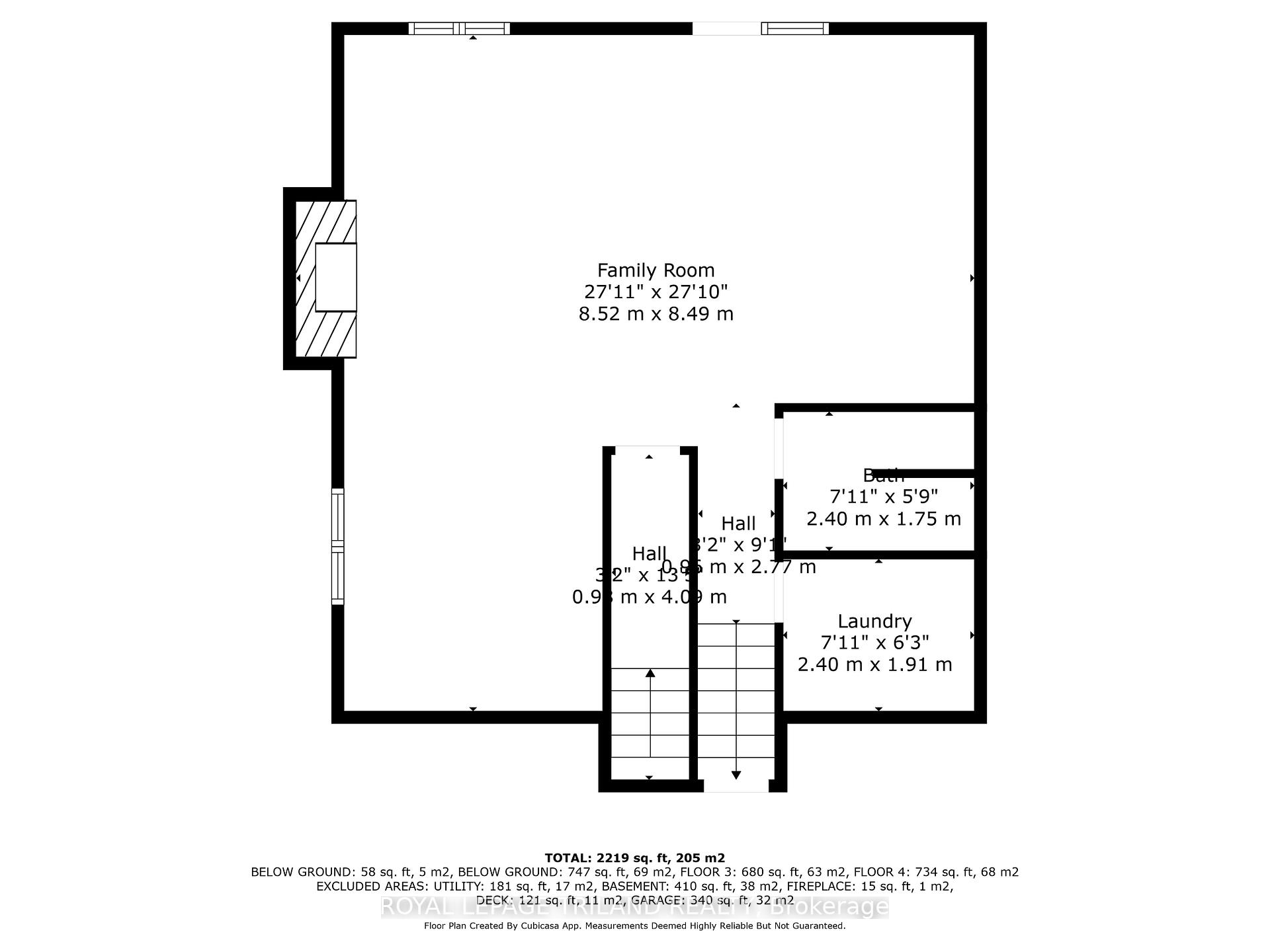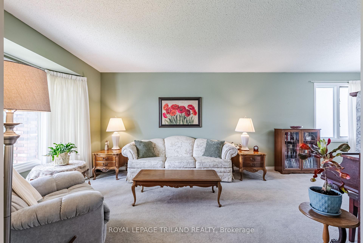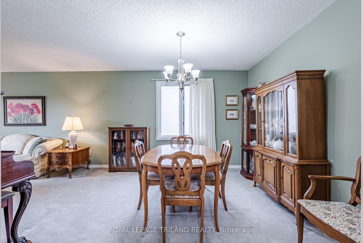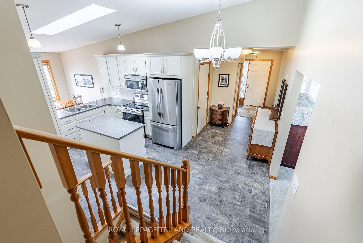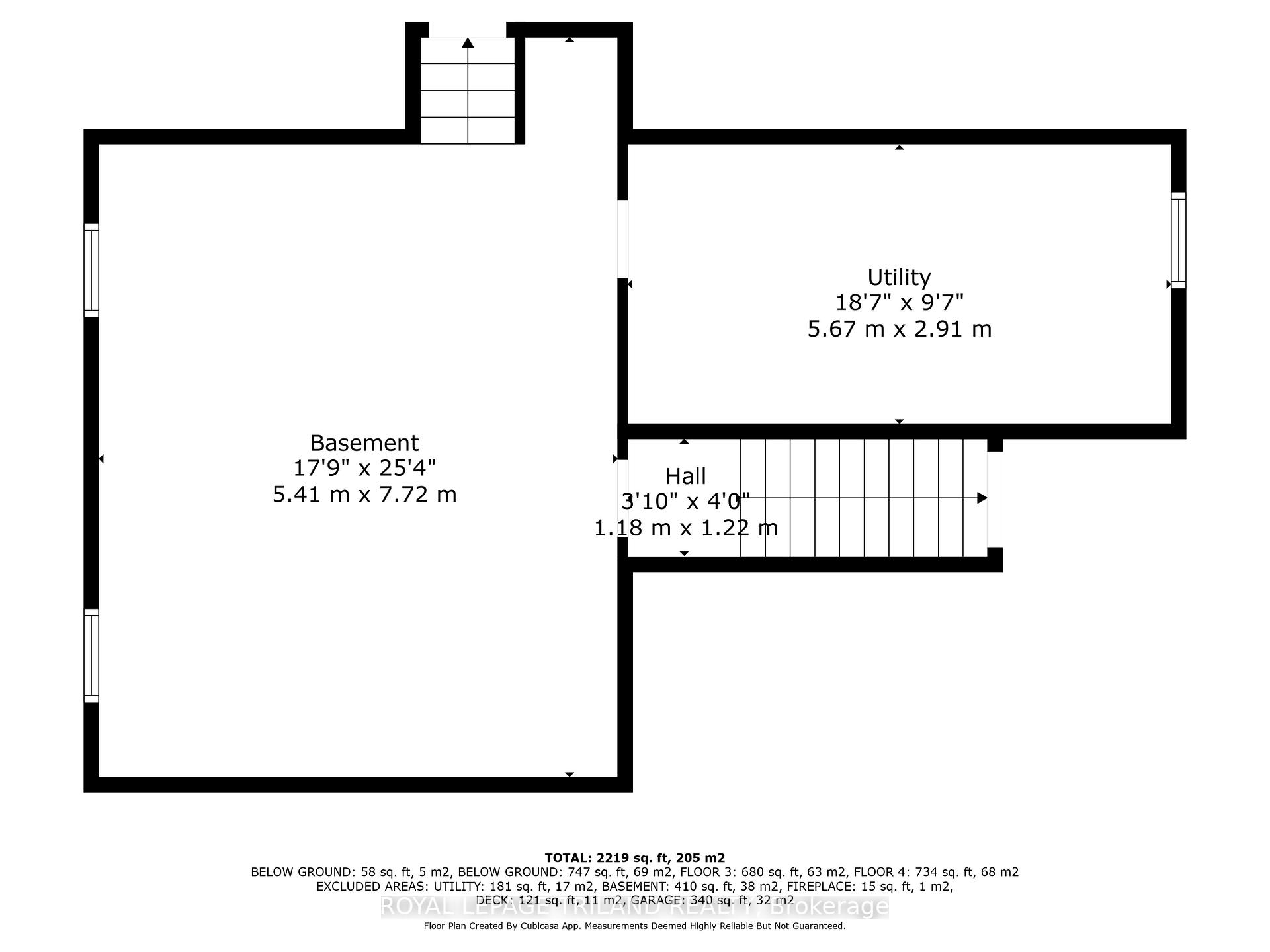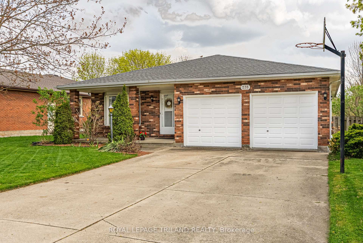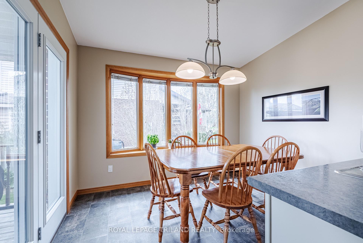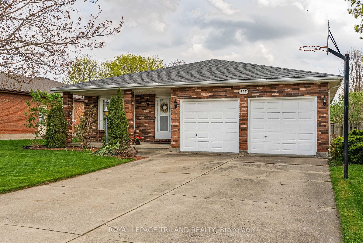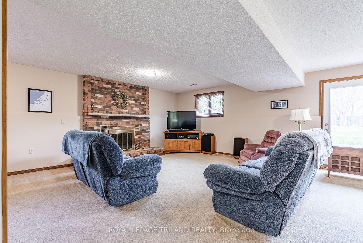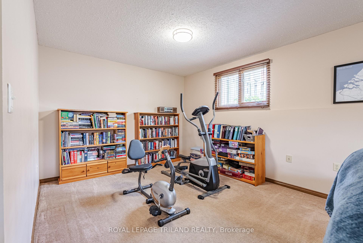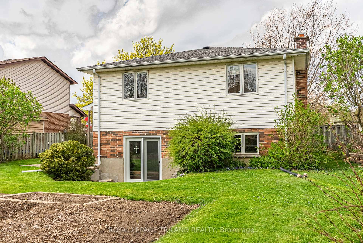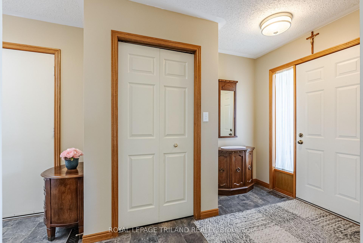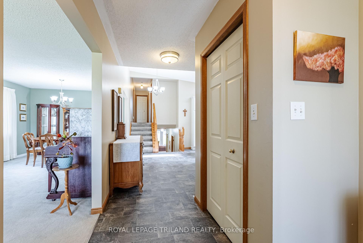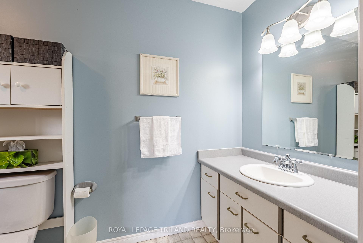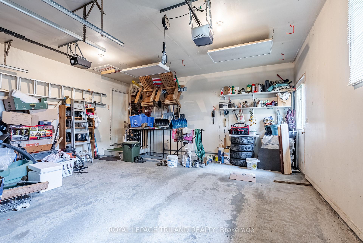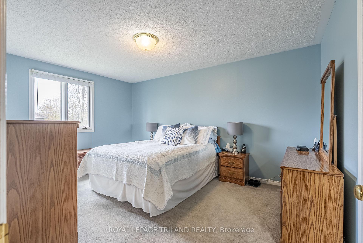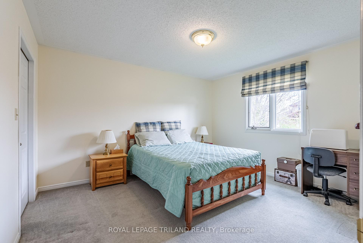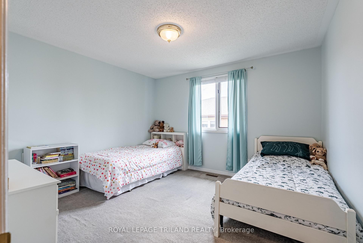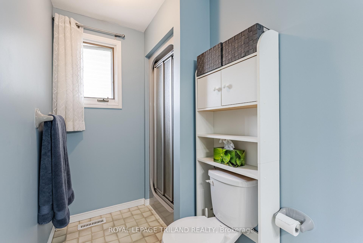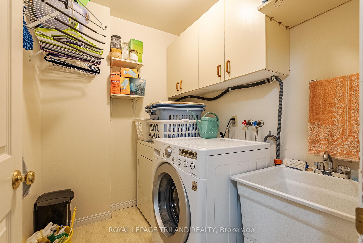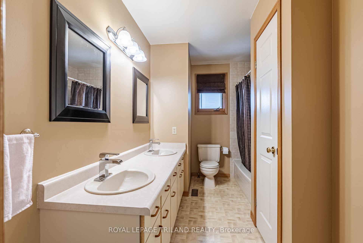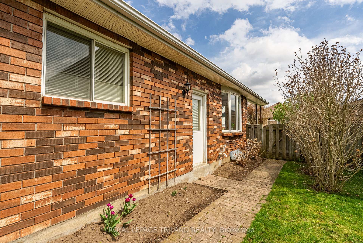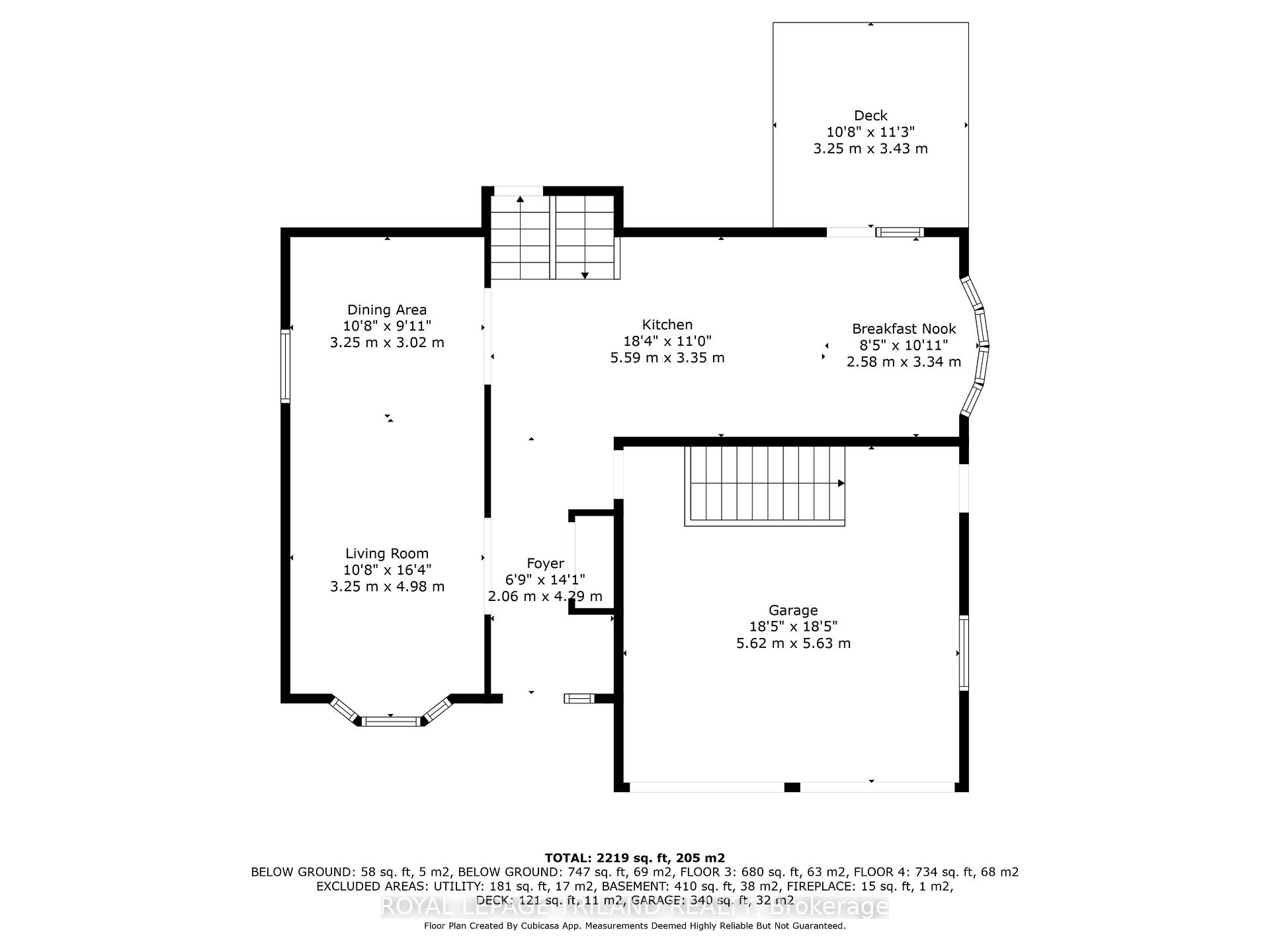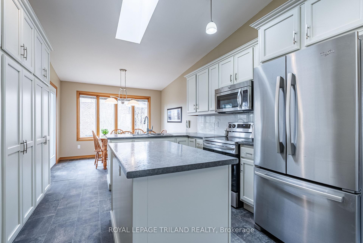$789,000
Available - For Sale
Listing ID: X12122343
235 Mitchell Aven , Thames Centre, N0L 1G3, Middlesex
| Welcome to 235 Mitchell Avenue, an exceptional 4-level backsplit nestled in one of Dorchester's most sought-after neighbourhoods. This meticulously maintained home offers a harmonious blend of space, comfort, and modern updates, making it the perfect sanctuary for families and entertainers alike. As you step inside, you're greeted by a bright and spacious main floor featuring open-concept living and dining areas that flow seamlessly into a modern kitchen. The kitchen boasts ample custom cabinetry, a large eat-at island, and convenient access to a private backyard covered deck ideal for morning coffees and summer gatherings. The upper level hosts three generously sized bedrooms, including a primary suite complete with a private3-piece ensuite. A stylish 5-piece main bathroom with a laundry chute adds to the home's thoughtful design. The walkout lower level expands your living space with a generous family room featuring a cozy fireplace, an office area, an additional 3-piece bathroom, and a laundry room. Sliding doors lead to a peaceful backyard, creating a seamless indoor-outdoor living experience. The unfinished basement offers a versatile bonus room, perfect for a playroom, home office, or gym, along with extra storage space and a utility room. An additional access point to the attached double car garage enhances convenience. Recent updates include a modernized kitchen, new kitchen flooring, patio doors and the installation of a new stove and dishwasher. Located close to schools, parks, shopping, restaurants, the recreation centre, soccer and baseball fields, and just a short drive to London, Ingersoll and the 401, this move-in-ready home combines comfort, functionality, and an unbeatable location. Don't miss your chance to own this incredible property. |
| Price | $789,000 |
| Taxes: | $3860.00 |
| Assessment Year: | 2024 |
| Occupancy: | Owner |
| Address: | 235 Mitchell Aven , Thames Centre, N0L 1G3, Middlesex |
| Directions/Cross Streets: | MITCHELL CT & OAKWOOD DR. |
| Rooms: | 8 |
| Rooms +: | 3 |
| Bedrooms: | 3 |
| Bedrooms +: | 0 |
| Family Room: | T |
| Basement: | Separate Ent, Partially Fi |
| Level/Floor | Room | Length(ft) | Width(ft) | Descriptions | |
| Room 1 | Main | Foyer | 6.76 | 14.07 | |
| Room 2 | Main | Living Ro | 10.66 | 16.33 | |
| Room 3 | Main | Dining Ro | 10.66 | 9.91 | |
| Room 4 | Main | Kitchen | 18.34 | 10.99 | |
| Room 5 | Main | Breakfast | 8.46 | 10.96 | |
| Room 6 | Second | Primary B | 11.38 | 14.89 | Walk-In Closet(s) |
| Room 7 | Second | Bedroom | 10.63 | 12.56 | |
| Room 8 | Second | Bedroom | 10.66 | 12.23 | |
| Room 9 | Lower | Family Ro | 27.95 | 27.85 | |
| Room 10 | Lower | Laundry | 7.87 | 6.26 | |
| Room 11 | Basement | Utility R | 18.6 | 9.54 |
| Washroom Type | No. of Pieces | Level |
| Washroom Type 1 | 3 | Lower |
| Washroom Type 2 | 5 | Upper |
| Washroom Type 3 | 3 | Upper |
| Washroom Type 4 | 0 | |
| Washroom Type 5 | 0 |
| Total Area: | 0.00 |
| Approximatly Age: | 31-50 |
| Property Type: | Detached |
| Style: | Backsplit 4 |
| Exterior: | Brick, Vinyl Siding |
| Garage Type: | Attached |
| (Parking/)Drive: | Private Do |
| Drive Parking Spaces: | 4 |
| Park #1 | |
| Parking Type: | Private Do |
| Park #2 | |
| Parking Type: | Private Do |
| Pool: | None |
| Other Structures: | Garden Shed |
| Approximatly Age: | 31-50 |
| Approximatly Square Footage: | 1500-2000 |
| Property Features: | Golf, Library |
| CAC Included: | N |
| Water Included: | N |
| Cabel TV Included: | N |
| Common Elements Included: | N |
| Heat Included: | N |
| Parking Included: | N |
| Condo Tax Included: | N |
| Building Insurance Included: | N |
| Fireplace/Stove: | Y |
| Heat Type: | Forced Air |
| Central Air Conditioning: | Central Air |
| Central Vac: | N |
| Laundry Level: | Syste |
| Ensuite Laundry: | F |
| Sewers: | Septic |
| Water: | None |
| Water Supply Types: | None |
| Utilities-Cable: | A |
| Utilities-Hydro: | Y |
$
%
Years
This calculator is for demonstration purposes only. Always consult a professional
financial advisor before making personal financial decisions.
| Although the information displayed is believed to be accurate, no warranties or representations are made of any kind. |
| ROYAL LEPAGE TRILAND REALTY |
|
|

FARHANG RAFII
Sales Representative
Dir:
647-606-4145
Bus:
416-364-4776
Fax:
416-364-5556
| Book Showing | Email a Friend |
Jump To:
At a Glance:
| Type: | Freehold - Detached |
| Area: | Middlesex |
| Municipality: | Thames Centre |
| Neighbourhood: | Dorchester |
| Style: | Backsplit 4 |
| Approximate Age: | 31-50 |
| Tax: | $3,860 |
| Beds: | 3 |
| Baths: | 3 |
| Fireplace: | Y |
| Pool: | None |
Locatin Map:
Payment Calculator:

