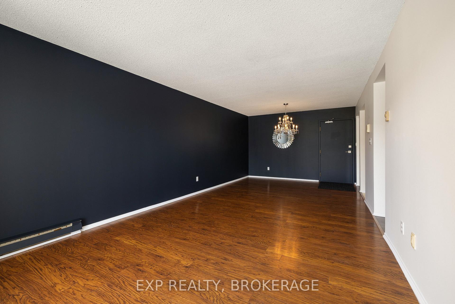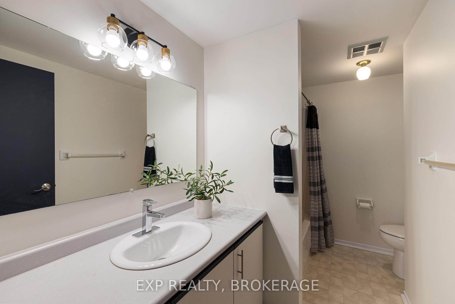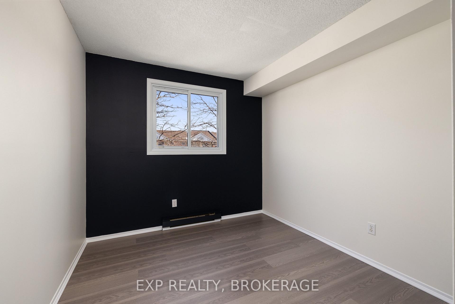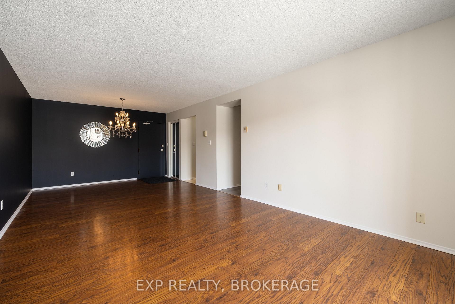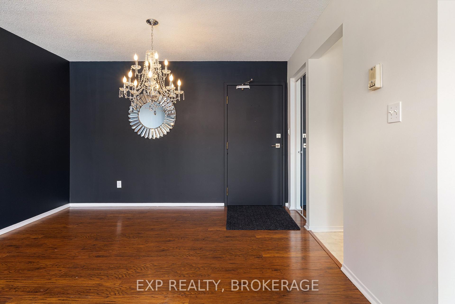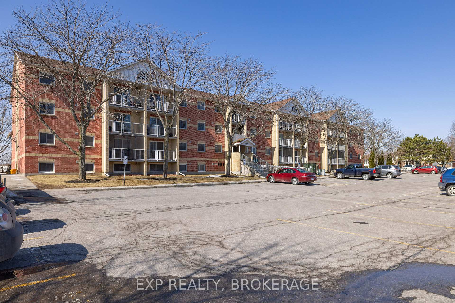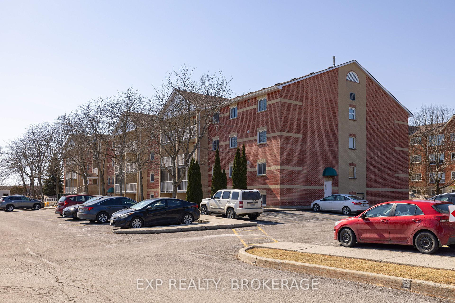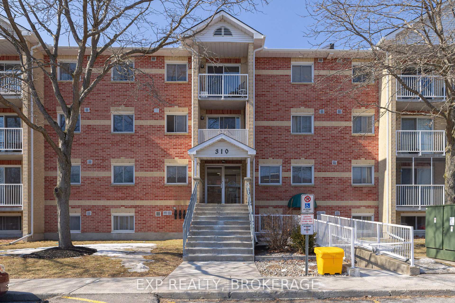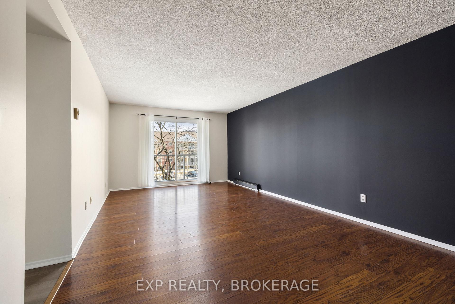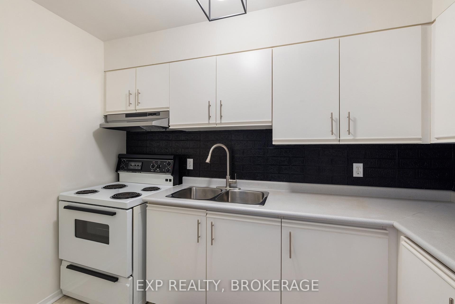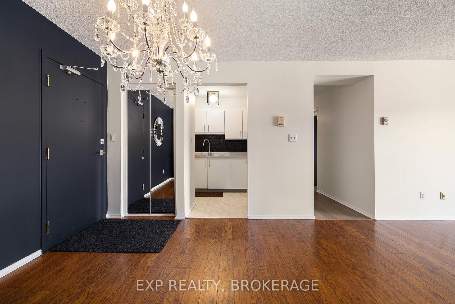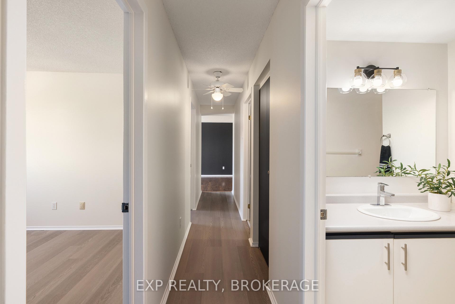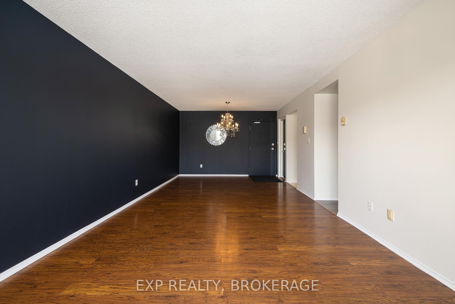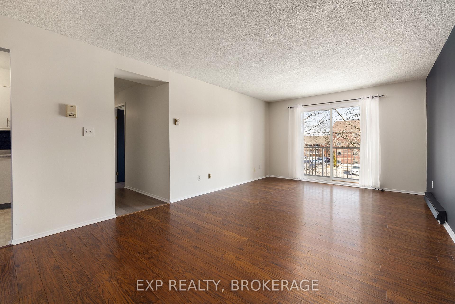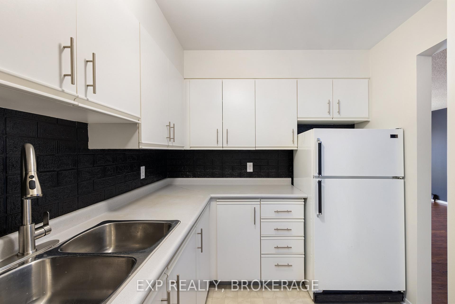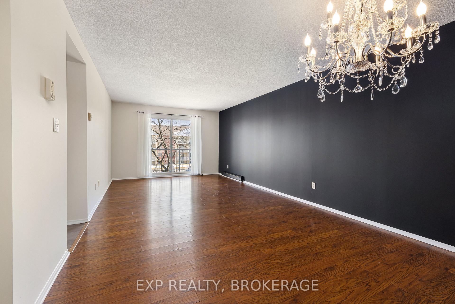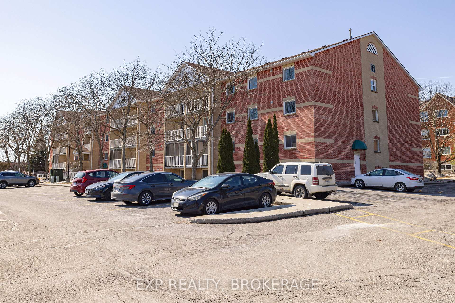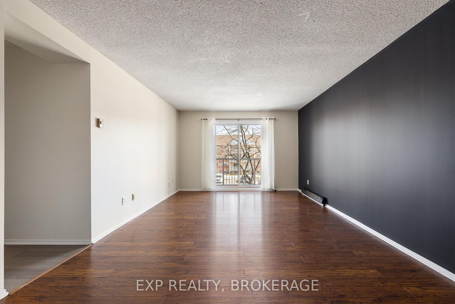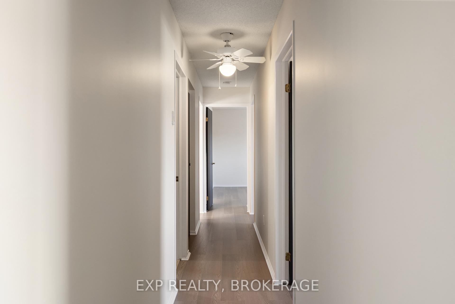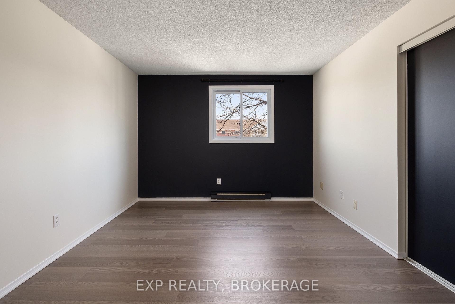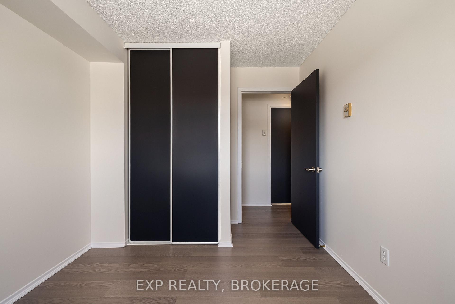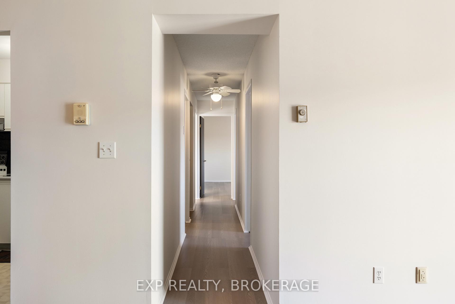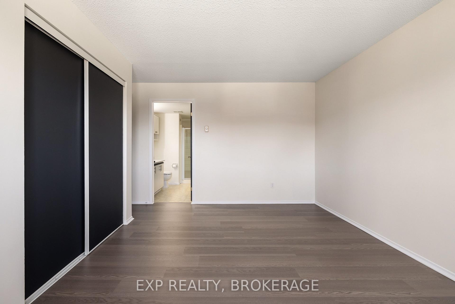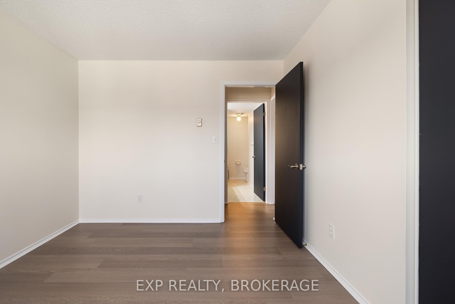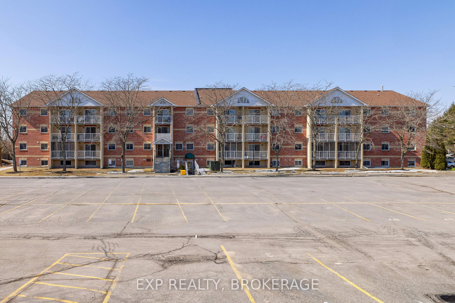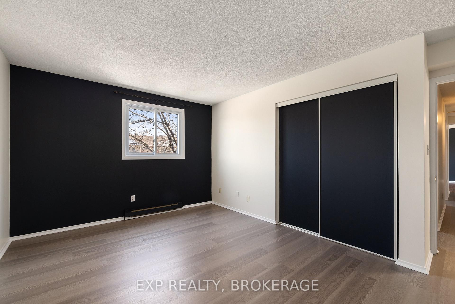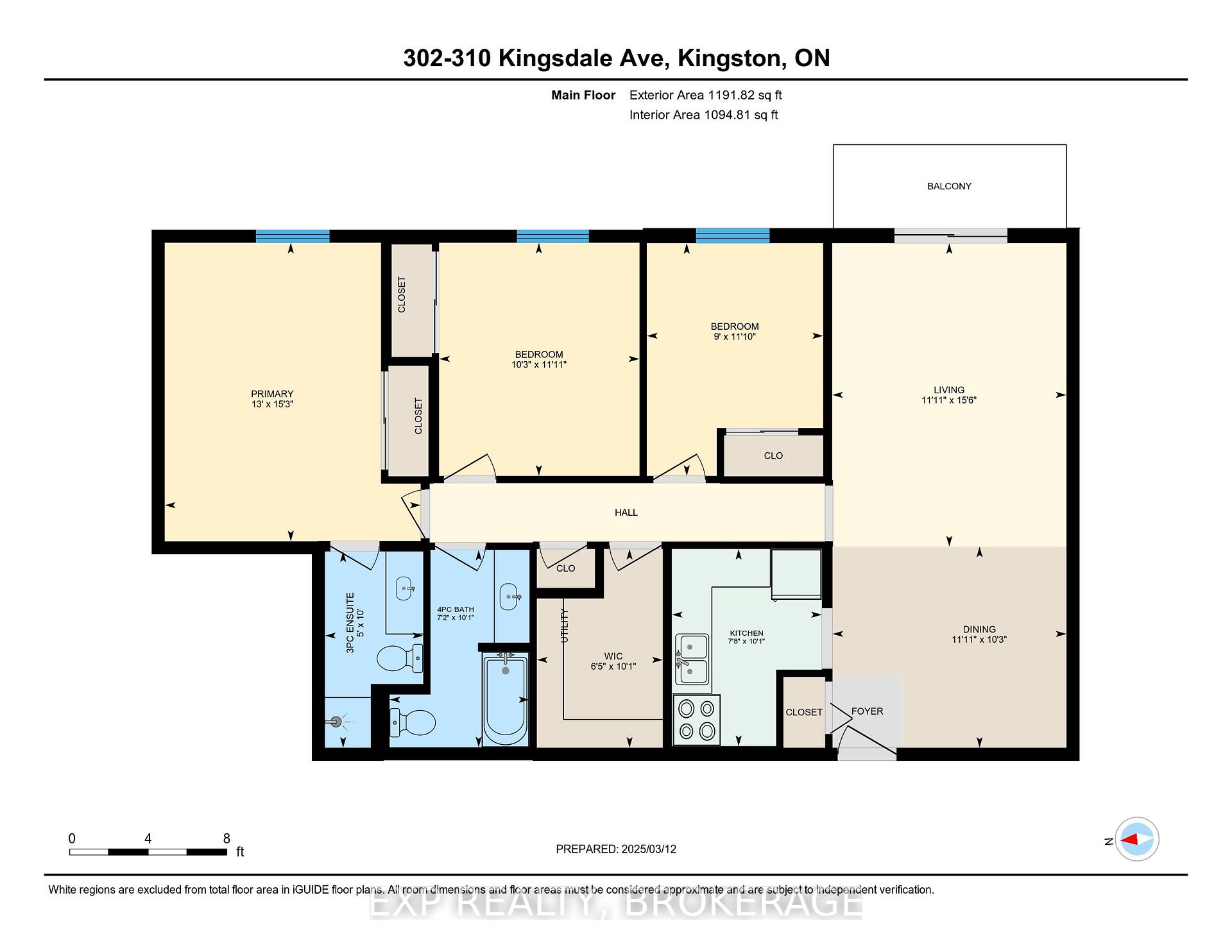$359,800
Available - For Sale
Listing ID: X12125501
310 Kingsdale Aven , Kingston, K7M 8S1, Frontenac
| If you've been searching for an affordable property ownership in Kingston, this spacious, updated, 3-bedroom, 2-bathroom condo unit is move-in ready and perfect for those seeking comfort and convenience. The unit features a primary bedroom with an ensuite, an open concept dining/living area, a large in-unit storage/utility room, and an east-facing balcony, offering a bright and inviting space to enjoy the morning sun with a cup of coffee. The building is well-maintained, with a newly renovated elevator, a pay-per-use laundry room, and an outdoor BBQ area, providing added convenience and a sense of community. Parking is hassle-free, with one designated spot and visitor passes for guests. Located in a prime area, this condo is just minutes from public transit, shopping, restaurants, St. Lawrence College, and Queens University, making it an ideal choice for students, professionals, or downsizers. With all appliances included and immediate possession available, this is a fantastic opportunity to own a well-appointed condo in a sought-after location. Check out the virtual tour and book your private showing today! |
| Price | $359,800 |
| Taxes: | $2717.59 |
| Occupancy: | Vacant |
| Address: | 310 Kingsdale Aven , Kingston, K7M 8S1, Frontenac |
| Postal Code: | K7M 8S1 |
| Province/State: | Frontenac |
| Directions/Cross Streets: | Centenial Drive |
| Level/Floor | Room | Length(ft) | Width(ft) | Descriptions | |
| Room 1 | Main | Kitchen | 10.04 | 7.64 | Carpet Free |
| Room 2 | Main | Dining Ro | 11.91 | 10.23 | Carpet Free |
| Room 3 | Main | Living Ro | 15.45 | 11.94 | Carpet Free, Balcony |
| Room 4 | Main | Primary B | 15.22 | 13.05 | Carpet Free, 3 Pc Ensuite |
| Room 5 | Main | Bedroom 2 | 11.84 | 8.99 | Carpet Free |
| Room 6 | Main | Bedroom 3 | 10.2 | 8.59 | Carpet Free |
| Room 7 | Main | Utility R | 10.14 | 6.43 | Carpet Free |
| Room 8 | Main | Bathroom | 10 | 4.99 | 3 Pc Ensuite, Carpet Free |
| Room 9 | Main | Bathroom | 10.07 | 7.12 | 4 Pc Bath, Carpet Free |
| Washroom Type | No. of Pieces | Level |
| Washroom Type 1 | 4 | |
| Washroom Type 2 | 3 | |
| Washroom Type 3 | 0 | |
| Washroom Type 4 | 0 | |
| Washroom Type 5 | 0 |
| Total Area: | 0.00 |
| Washrooms: | 2 |
| Heat Type: | Baseboard |
| Central Air Conditioning: | None |
| Elevator Lift: | True |
$
%
Years
This calculator is for demonstration purposes only. Always consult a professional
financial advisor before making personal financial decisions.
| Although the information displayed is believed to be accurate, no warranties or representations are made of any kind. |
| EXP REALTY, BROKERAGE |
|
|

FARHANG RAFII
Sales Representative
Dir:
647-606-4145
Bus:
416-364-4776
Fax:
416-364-5556
| Virtual Tour | Book Showing | Email a Friend |
Jump To:
At a Glance:
| Type: | Com - Condo Apartment |
| Area: | Frontenac |
| Municipality: | Kingston |
| Neighbourhood: | 35 - East Gardiners Rd |
| Style: | Apartment |
| Tax: | $2,717.59 |
| Maintenance Fee: | $572.19 |
| Beds: | 3 |
| Baths: | 2 |
| Fireplace: | N |
Locatin Map:
Payment Calculator:

