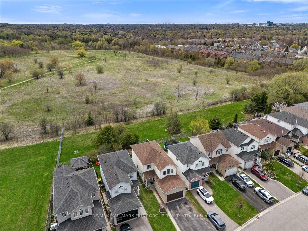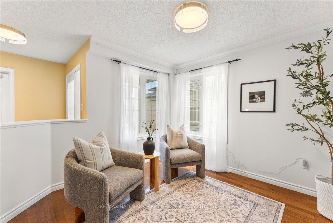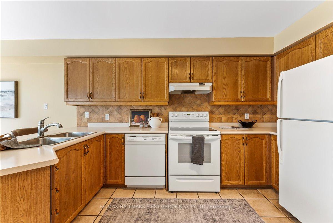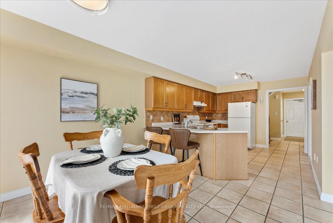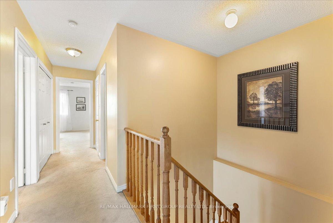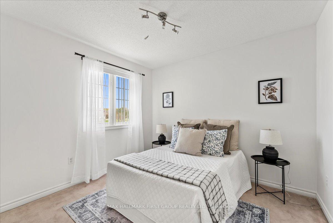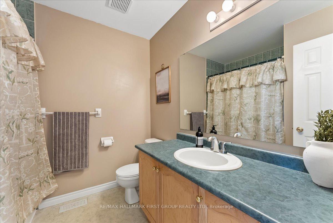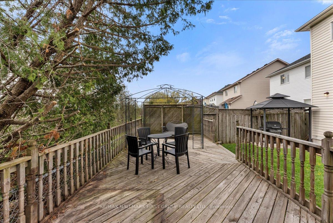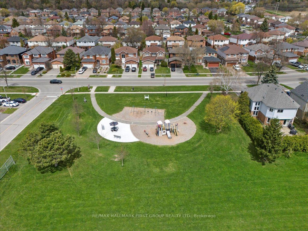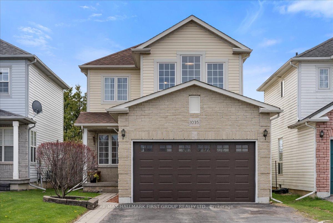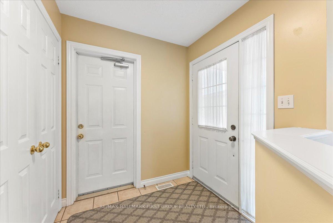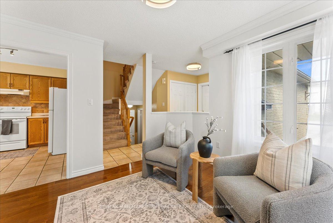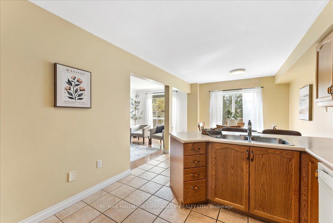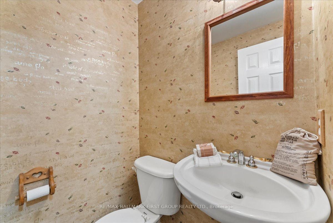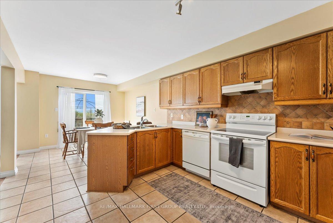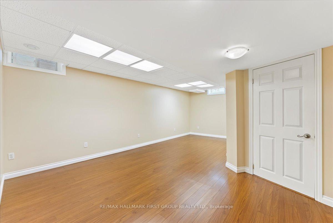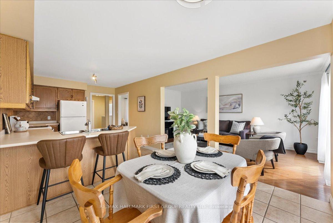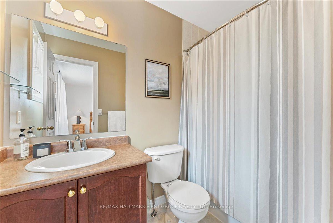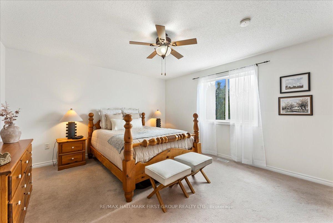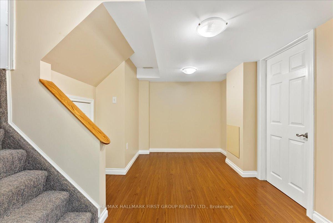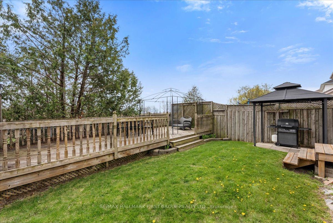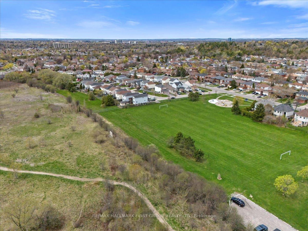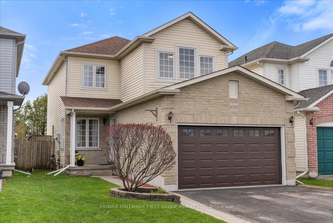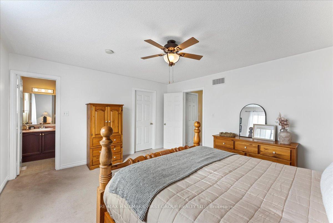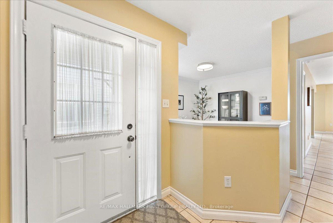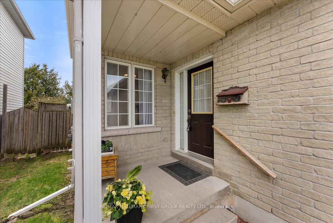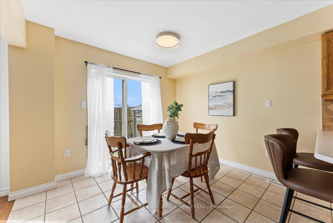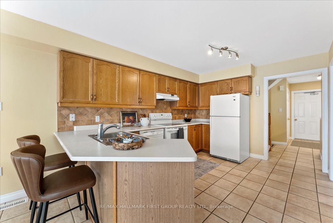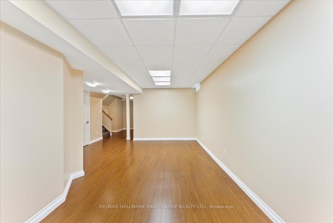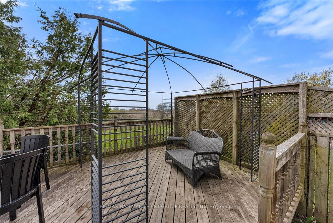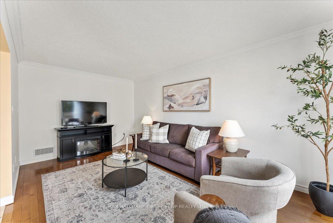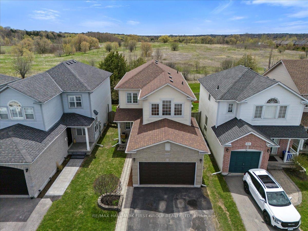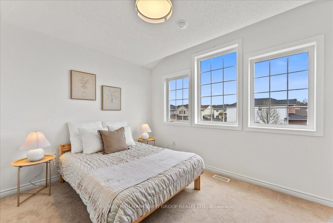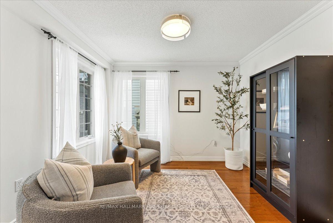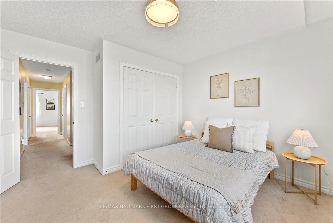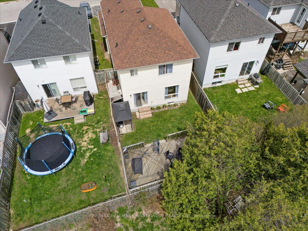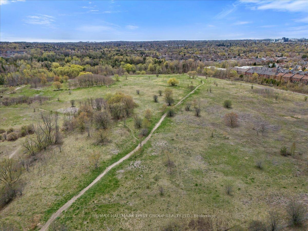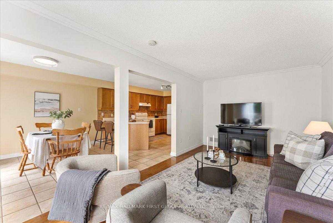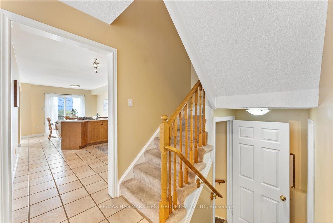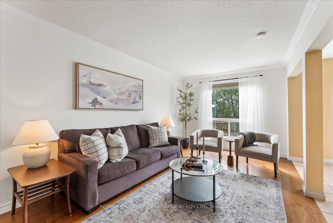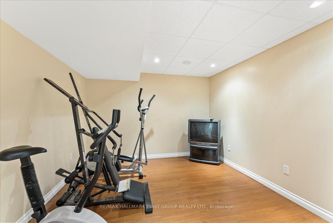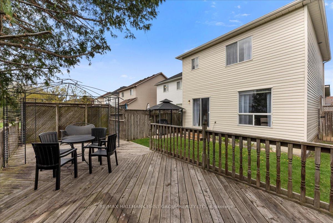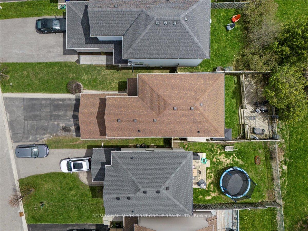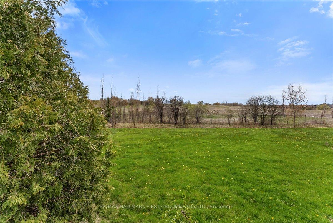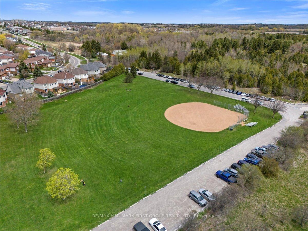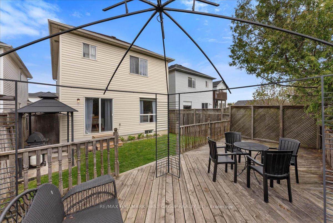$829,900
Available - For Sale
Listing ID: E12125390
1035 Grandlea Cour , Oshawa, L1K 2N1, Durham
| Peaceful Living Backing Onto Nature Fully Finished 3-Bedroom HomeWelcome to this beautifully maintained detached 2-storey home, offering 3 spacious bedrooms, 3 bathrooms, and a fully finished layout designed for both comfort and function. Located in a quiet, family-friendly court, doors away from a Park (soccer field & Baseball diamond). Also, this home backs directly onto a conservation area, delivering rare privacy and a tranquil, south-facing backyard oasis. The main level features an inviting layout with warm natural light, a large kitchen and dining area, and a walkout to your oversized deck perfect for outdoor dining or enjoying peaceful views of nature.Upstairs, you'll find 3 well-appointed bedrooms, including a generous primary suite, while the finished basement offers a cozy family room, dedicated storage space, and gym or home office ideal for today's modern lifestyle.With no rear neighbours, a south-facing backyard for sun all day, and a location that blends community convenience with natural beauty, this home is the perfect fit for families, professionals, or anyone looking to unwind in style. |
| Price | $829,900 |
| Taxes: | $5133.25 |
| Assessment Year: | 2024 |
| Occupancy: | Owner |
| Address: | 1035 Grandlea Cour , Oshawa, L1K 2N1, Durham |
| Directions/Cross Streets: | Grandview/Rossland |
| Rooms: | 7 |
| Rooms +: | 2 |
| Bedrooms: | 3 |
| Bedrooms +: | 0 |
| Family Room: | F |
| Basement: | Finished, Full |
| Level/Floor | Room | Length(ft) | Width(ft) | Descriptions | |
| Room 1 | Ground | Kitchen | 22.96 | 10.66 | Breakfast Bar, Eat-in Kitchen, W/O To Garage |
| Room 2 | Ground | Living Ro | 18.04 | 10.82 | Hardwood Floor |
| Room 3 | Ground | Den | 11.48 | 10.5 | Hardwood Floor |
| Room 4 | Second | Primary B | 15.74 | 13.94 | 4 Pc Ensuite, Walk-In Closet(s) |
| Room 5 | Second | Bedroom 2 | 12.46 | 12.14 | Closet |
| Room 6 | Second | Bedroom 3 | 10.5 | 9.84 | Closet |
| Room 7 | Basement | Recreatio | |||
| Room 8 | Basement | Office |
| Washroom Type | No. of Pieces | Level |
| Washroom Type 1 | 2 | Main |
| Washroom Type 2 | 4 | Second |
| Washroom Type 3 | 0 | |
| Washroom Type 4 | 0 | |
| Washroom Type 5 | 0 |
| Total Area: | 0.00 |
| Property Type: | Detached |
| Style: | 2-Storey |
| Exterior: | Brick, Vinyl Siding |
| Garage Type: | Attached |
| (Parking/)Drive: | Private |
| Drive Parking Spaces: | 4 |
| Park #1 | |
| Parking Type: | Private |
| Park #2 | |
| Parking Type: | Private |
| Pool: | None |
| Approximatly Square Footage: | 1500-2000 |
| Property Features: | Greenbelt/Co, Cul de Sac/Dead En |
| CAC Included: | N |
| Water Included: | N |
| Cabel TV Included: | N |
| Common Elements Included: | N |
| Heat Included: | N |
| Parking Included: | N |
| Condo Tax Included: | N |
| Building Insurance Included: | N |
| Fireplace/Stove: | N |
| Heat Type: | Forced Air |
| Central Air Conditioning: | Central Air |
| Central Vac: | N |
| Laundry Level: | Syste |
| Ensuite Laundry: | F |
| Sewers: | Sewer |
$
%
Years
This calculator is for demonstration purposes only. Always consult a professional
financial advisor before making personal financial decisions.
| Although the information displayed is believed to be accurate, no warranties or representations are made of any kind. |
| RE/MAX HALLMARK FIRST GROUP REALTY LTD. |
|
|

FARHANG RAFII
Sales Representative
Dir:
647-606-4145
Bus:
416-364-4776
Fax:
416-364-5556
| Virtual Tour | Book Showing | Email a Friend |
Jump To:
At a Glance:
| Type: | Freehold - Detached |
| Area: | Durham |
| Municipality: | Oshawa |
| Neighbourhood: | Pinecrest |
| Style: | 2-Storey |
| Tax: | $5,133.25 |
| Beds: | 3 |
| Baths: | 3 |
| Fireplace: | N |
| Pool: | None |
Locatin Map:
Payment Calculator:

