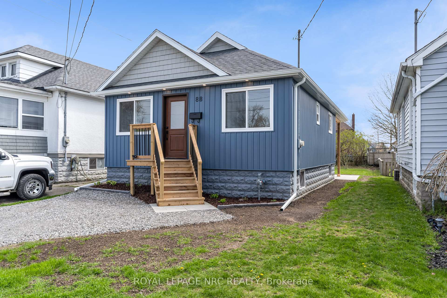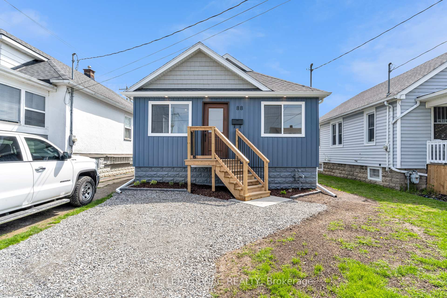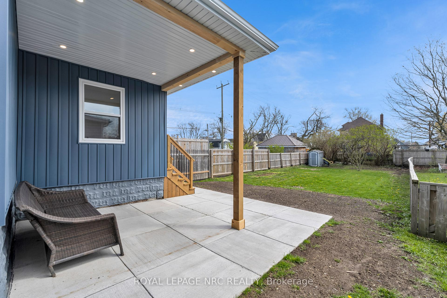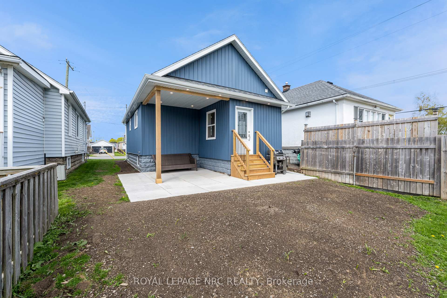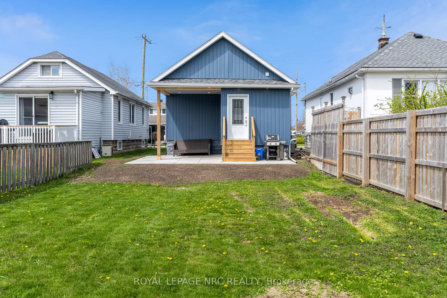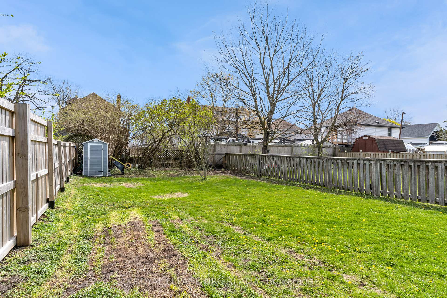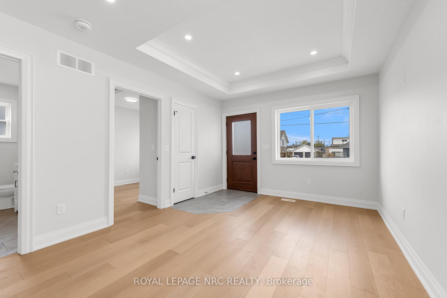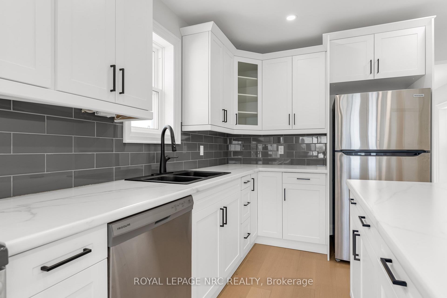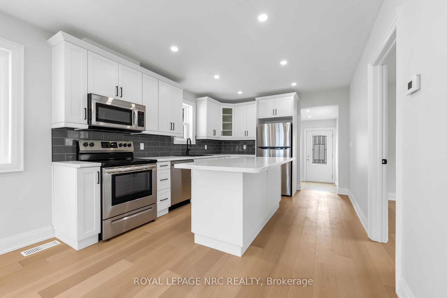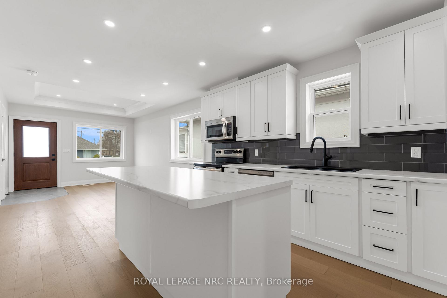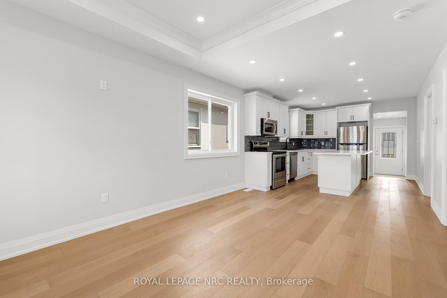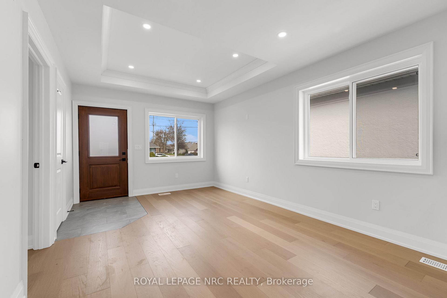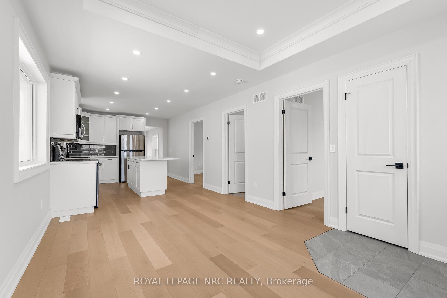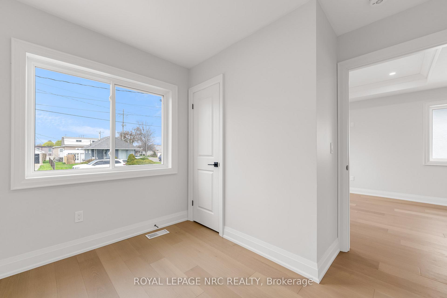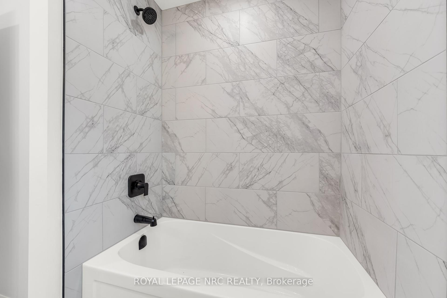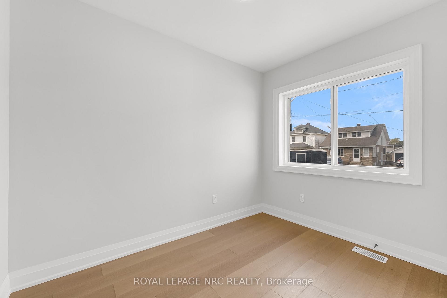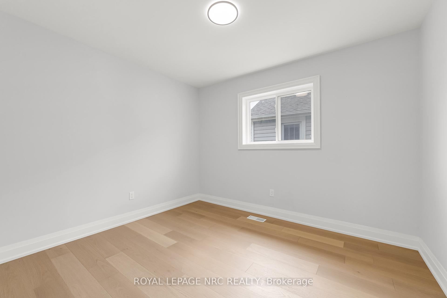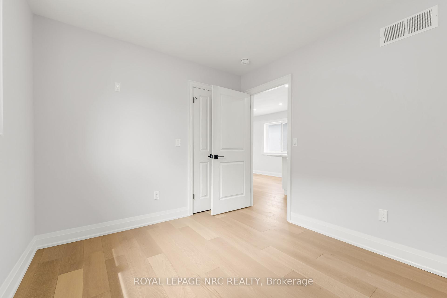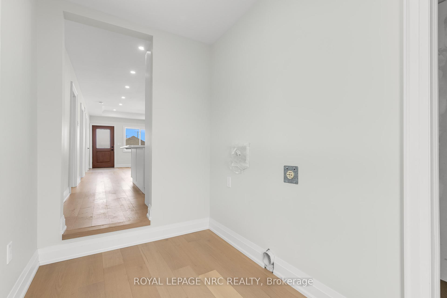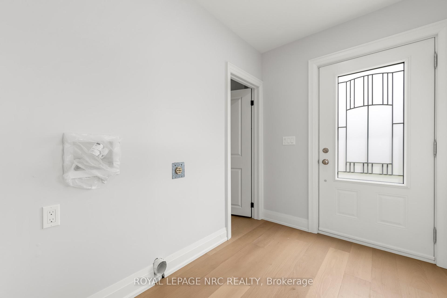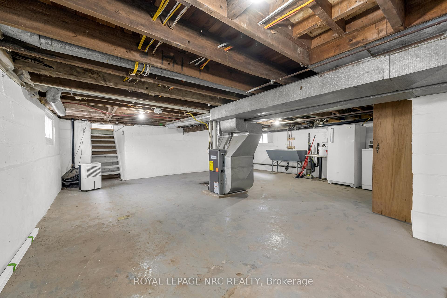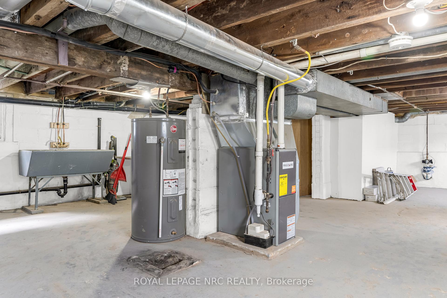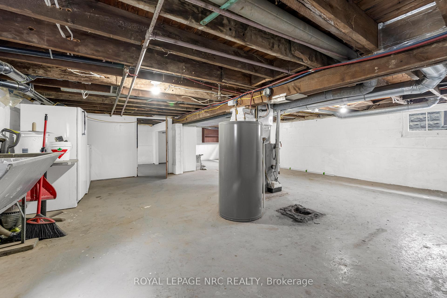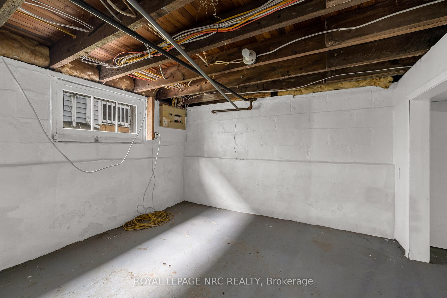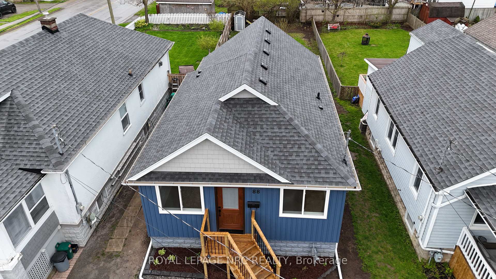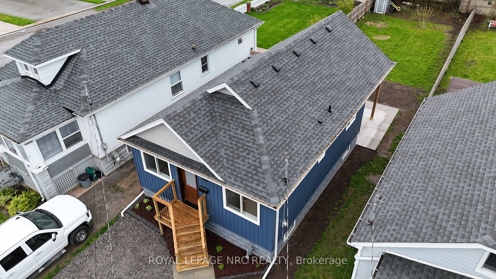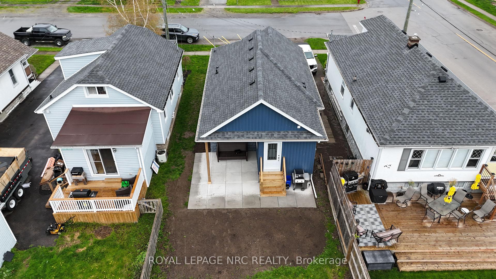$474,850
Available - For Sale
Listing ID: X12125485
88 Delhi Stre , Port Colborne, L3K 3K9, Niagara
| This 2-bedroom bungalow has been totally redone from the ground up. It's like a brand-new build! They've reframed the main floor, put in new front and back doors, added new shingles and siding, plus they upgraded the attic with R50 insulation and R20 for the walls. There's all-new plumbing, drywall, baseboards, and casings, plus a gorgeous 3/4" engineered hardwood floor. The kitchen got a makeover with new cabinets, backsplash, under-cabinet lighting, countertops, a sink, and all-new fixtures. There's also a fresh four-piece bathroom with a new tub, vanity, and all-new tile. The carpenter added a nice tray ceiling, a front porch, a driveway, and to top it off, there's a new furnace and AC from 2025, plus a concrete patio in the backyard. Its totally move-in ready! The outside has new gardens and has been seeded for a fresh start this spring! |
| Price | $474,850 |
| Taxes: | $2405.00 |
| Assessment Year: | 2025 |
| Occupancy: | Vacant |
| Address: | 88 Delhi Stre , Port Colborne, L3K 3K9, Niagara |
| Acreage: | < .50 |
| Directions/Cross Streets: | Corner of Elm St and Delhi St |
| Rooms: | 6 |
| Bedrooms: | 2 |
| Bedrooms +: | 0 |
| Family Room: | F |
| Basement: | Partial Base |
| Level/Floor | Room | Length(ft) | Width(ft) | Descriptions | |
| Room 1 | Main | Kitchen | 14.24 | 10.92 | Hardwood Floor |
| Room 2 | Main | Living Ro | 15.74 | 10.99 | Hardwood Floor |
| Room 3 | Main | Bedroom | 10.76 | 9.32 | Hardwood Floor |
| Room 4 | Main | Bedroom 2 | 9.68 | 9.68 | Hardwood Floor |
| Room 5 | Main | Laundry | 9.41 | 7.68 | |
| Room 6 | Main | Bathroom | 31.72 | 5.64 |
| Washroom Type | No. of Pieces | Level |
| Washroom Type 1 | 4 | Main |
| Washroom Type 2 | 0 | |
| Washroom Type 3 | 0 | |
| Washroom Type 4 | 0 | |
| Washroom Type 5 | 0 |
| Total Area: | 0.00 |
| Approximatly Age: | 100+ |
| Property Type: | Detached |
| Style: | Bungalow |
| Exterior: | Vinyl Siding |
| Garage Type: | None |
| (Parking/)Drive: | Private |
| Drive Parking Spaces: | 1 |
| Park #1 | |
| Parking Type: | Private |
| Park #2 | |
| Parking Type: | Private |
| Pool: | None |
| Other Structures: | Garden Shed |
| Approximatly Age: | 100+ |
| Approximatly Square Footage: | 700-1100 |
| Property Features: | Public Trans, School Bus Route |
| CAC Included: | N |
| Water Included: | N |
| Cabel TV Included: | N |
| Common Elements Included: | N |
| Heat Included: | N |
| Parking Included: | N |
| Condo Tax Included: | N |
| Building Insurance Included: | N |
| Fireplace/Stove: | N |
| Heat Type: | Forced Air |
| Central Air Conditioning: | Central Air |
| Central Vac: | N |
| Laundry Level: | Syste |
| Ensuite Laundry: | F |
| Sewers: | Sewer |
| Utilities-Cable: | A |
| Utilities-Hydro: | Y |
$
%
Years
This calculator is for demonstration purposes only. Always consult a professional
financial advisor before making personal financial decisions.
| Although the information displayed is believed to be accurate, no warranties or representations are made of any kind. |
| ROYAL LEPAGE NRC REALTY |
|
|

FARHANG RAFII
Sales Representative
Dir:
647-606-4145
Bus:
416-364-4776
Fax:
416-364-5556
| Book Showing | Email a Friend |
Jump To:
At a Glance:
| Type: | Freehold - Detached |
| Area: | Niagara |
| Municipality: | Port Colborne |
| Neighbourhood: | 878 - Sugarloaf |
| Style: | Bungalow |
| Approximate Age: | 100+ |
| Tax: | $2,405 |
| Beds: | 2 |
| Baths: | 1 |
| Fireplace: | N |
| Pool: | None |
Locatin Map:
Payment Calculator:

