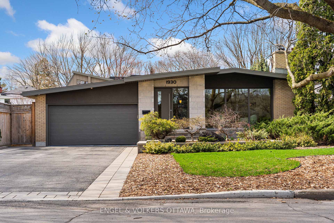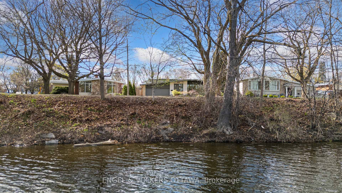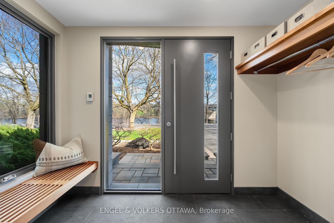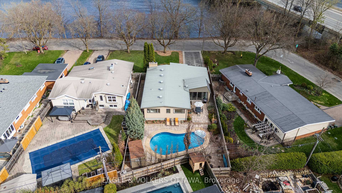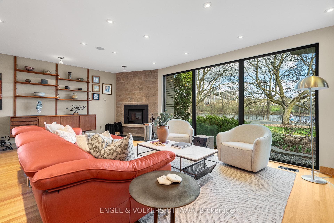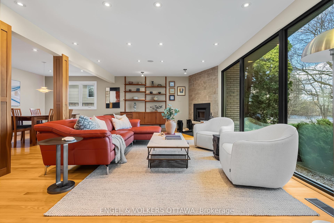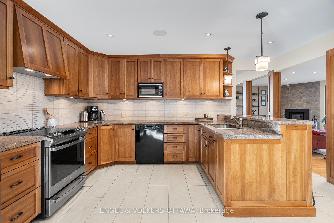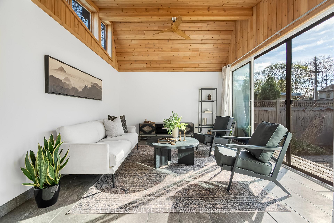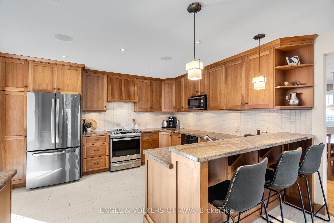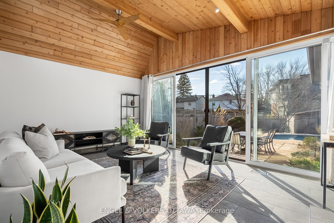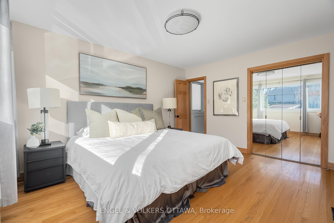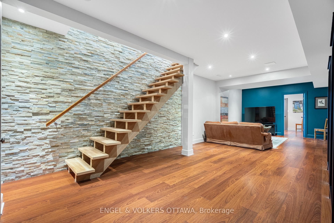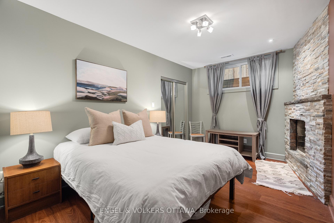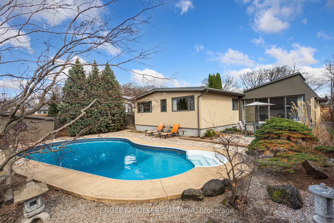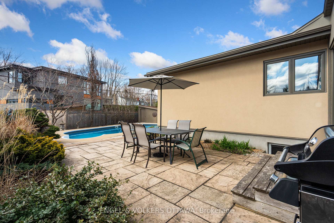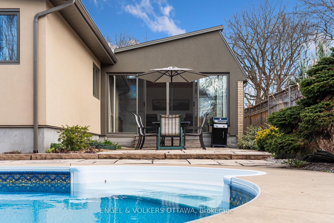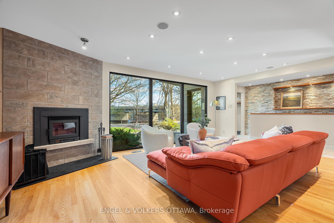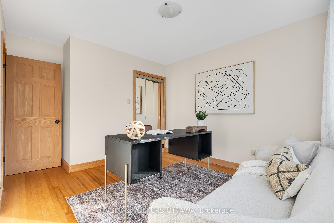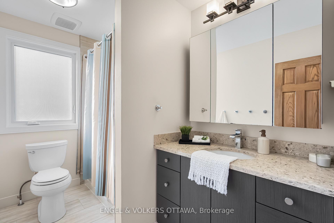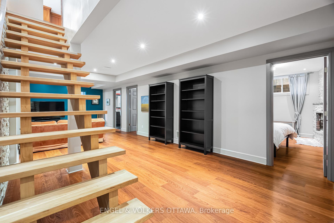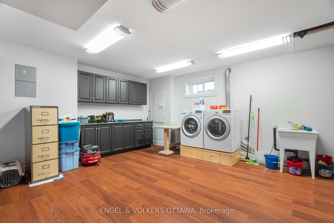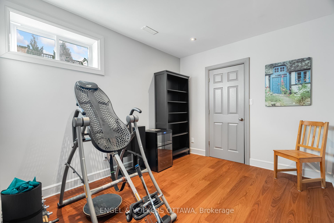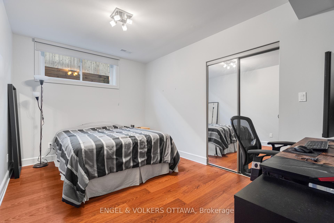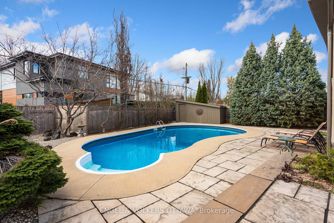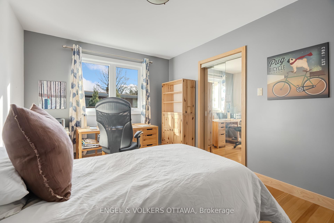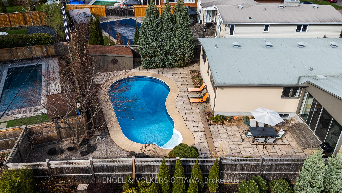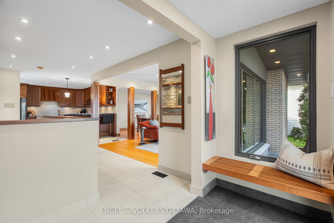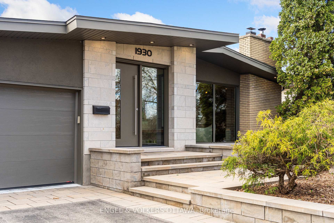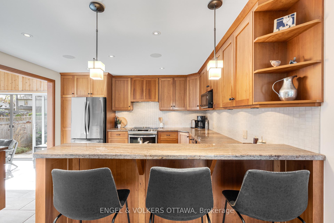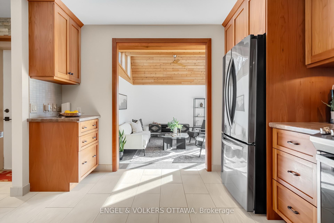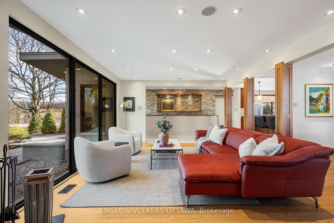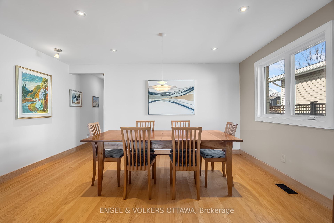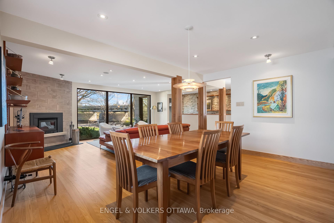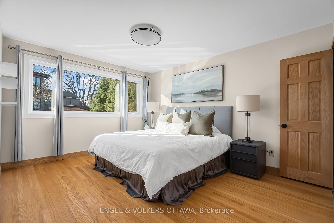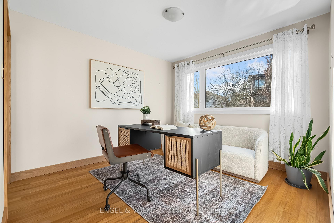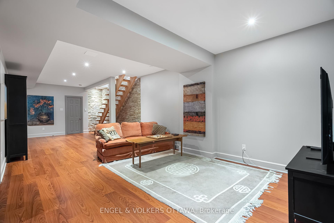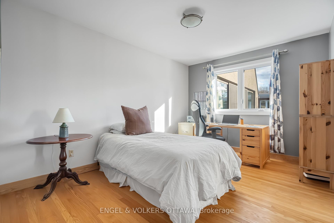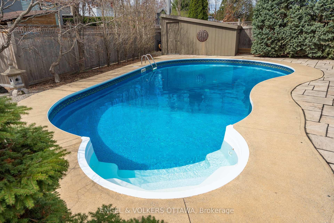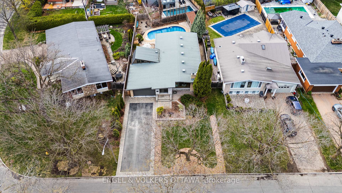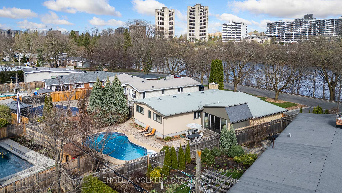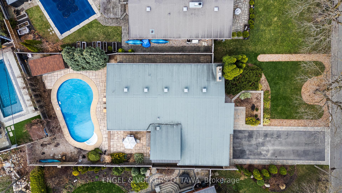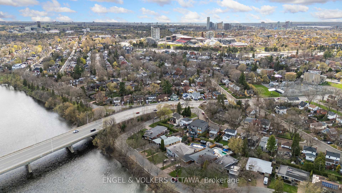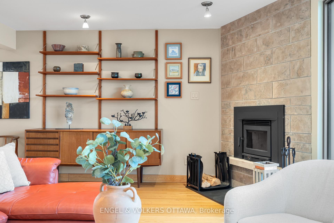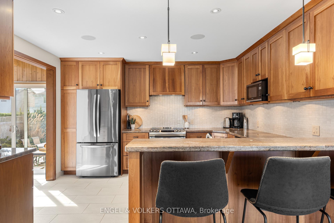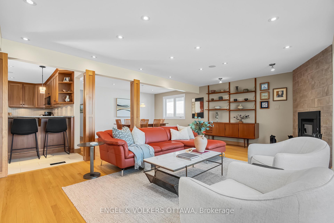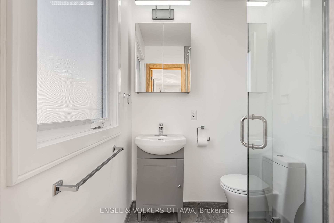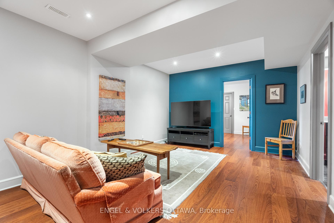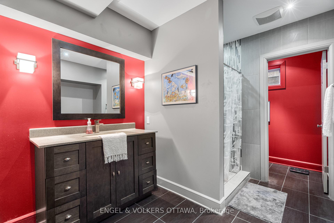$1,999,000
Available - For Sale
Listing ID: X12125382
1930 Rideau Garden Driv , Glebe - Ottawa East and Area, K1S 1G6, Ottawa
| Rare Mid-Century Bungalow with Rideau River Views in Rideau Gardens. Welcome to 1930 Rideau Garden Drive, a fully updated mid-century bungalow in the heart of Rideau Gardens, one of Ottawa's most desirable riverfront neighbourhoods. Set on a mature, tree-lined street with long-time residents and direct access to parks and trails, this is a rare opportunity to own a lifestyle property in a tightly held community. Set on an impressive 60' x 146' lot, the home offers 4+2 bedrooms and 3 full bathrooms across a sun-filled layout. The open-concept living, dining, and kitchen areas offer stunning, uninterrupted views of the Rideau River, while the solarium featuring heated floors and walls of glass provides a year-round connection to nature. The lower level features high ceilings, a second fireplace, and flexible space for a gym, media room, or guest suite. Additional highlights include integrated speakers, two fireplaces, a proper two-car garage, and a fully landscaped backyard with a heated in-ground pool ideal for relaxing or entertaining in style. Homes on this street rarely come to market a true gem in one of Ottawa's most scenic and established neighbourhoods. |
| Price | $1,999,000 |
| Taxes: | $11538.00 |
| Assessment Year: | 2024 |
| Occupancy: | Owner |
| Address: | 1930 Rideau Garden Driv , Glebe - Ottawa East and Area, K1S 1G6, Ottawa |
| Directions/Cross Streets: | Centennial Blvd |
| Rooms: | 8 |
| Rooms +: | 5 |
| Bedrooms: | 4 |
| Bedrooms +: | 2 |
| Family Room: | T |
| Basement: | Finished, Full |
| Level/Floor | Room | Length(ft) | Width(ft) | Descriptions | |
| Room 1 | Main | Kitchen | 15.19 | 13.28 | |
| Room 2 | Main | Living Ro | 20.3 | 13.09 | |
| Room 3 | Main | Dining Ro | 14.1 | 9.81 | |
| Room 4 | Main | Sunroom | 17.19 | 12.79 | |
| Room 5 | Main | Primary B | 114.08 | 11.38 | 3 Pc Ensuite |
| Room 6 | Main | Bedroom | 11.18 | 10.4 | |
| Room 7 | Main | Bedroom | 13.28 | 9.09 | |
| Room 8 | Main | Bedroom | 11.28 | 8.99 | |
| Room 9 | Basement | Recreatio | 31.68 | 12.4 | |
| Room 10 | Basement | Exercise | 10.99 | 9.41 | |
| Room 11 | Basement | Laundry | 17.29 | 18.11 | |
| Room 12 | Basement | Bedroom | 14.4 | 9.91 | |
| Room 13 | Basement | Bedroom | 14.5 | 9.41 |
| Washroom Type | No. of Pieces | Level |
| Washroom Type 1 | 3 | Main |
| Washroom Type 2 | 3 | Basement |
| Washroom Type 3 | 0 | |
| Washroom Type 4 | 0 | |
| Washroom Type 5 | 0 |
| Total Area: | 0.00 |
| Property Type: | Detached |
| Style: | Bungalow |
| Exterior: | Brick, Stucco (Plaster) |
| Garage Type: | Attached |
| (Parking/)Drive: | Available |
| Drive Parking Spaces: | 4 |
| Park #1 | |
| Parking Type: | Available |
| Park #2 | |
| Parking Type: | Available |
| Pool: | Inground |
| Approximatly Square Footage: | 1500-2000 |
| Property Features: | School, River/Stream |
| CAC Included: | N |
| Water Included: | N |
| Cabel TV Included: | N |
| Common Elements Included: | N |
| Heat Included: | N |
| Parking Included: | N |
| Condo Tax Included: | N |
| Building Insurance Included: | N |
| Fireplace/Stove: | Y |
| Heat Type: | Forced Air |
| Central Air Conditioning: | Central Air |
| Central Vac: | N |
| Laundry Level: | Syste |
| Ensuite Laundry: | F |
| Sewers: | Sewer |
$
%
Years
This calculator is for demonstration purposes only. Always consult a professional
financial advisor before making personal financial decisions.
| Although the information displayed is believed to be accurate, no warranties or representations are made of any kind. |
| ENGEL & VOLKERS OTTAWA |
|
|

FARHANG RAFII
Sales Representative
Dir:
647-606-4145
Bus:
416-364-4776
Fax:
416-364-5556
| Book Showing | Email a Friend |
Jump To:
At a Glance:
| Type: | Freehold - Detached |
| Area: | Ottawa |
| Municipality: | Glebe - Ottawa East and Area |
| Neighbourhood: | 4405 - Ottawa East |
| Style: | Bungalow |
| Tax: | $11,538 |
| Beds: | 4+2 |
| Baths: | 3 |
| Fireplace: | Y |
| Pool: | Inground |
Locatin Map:
Payment Calculator:

