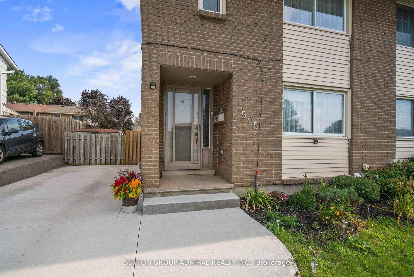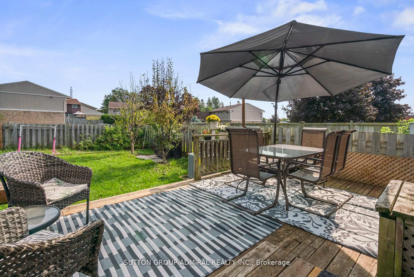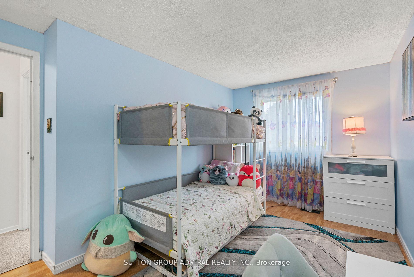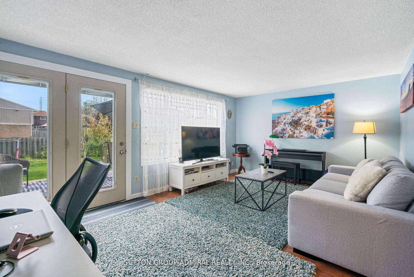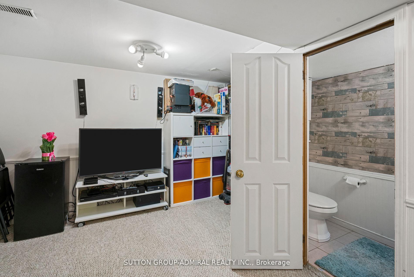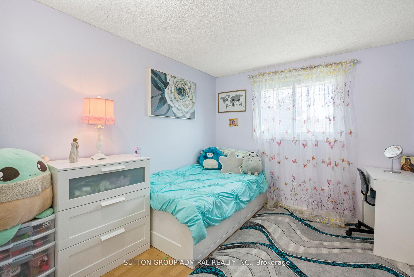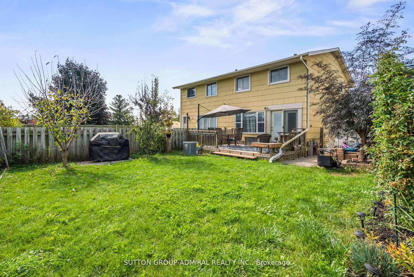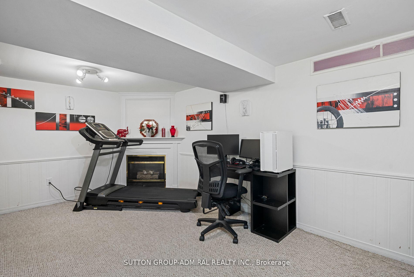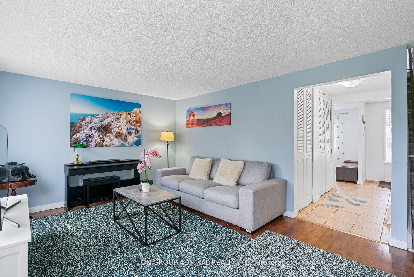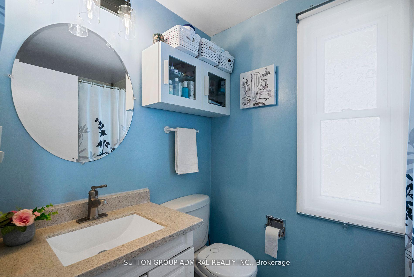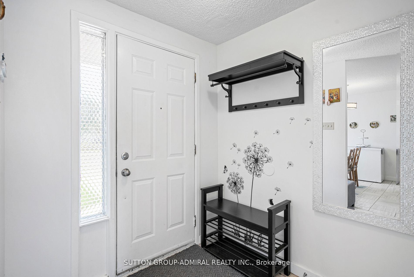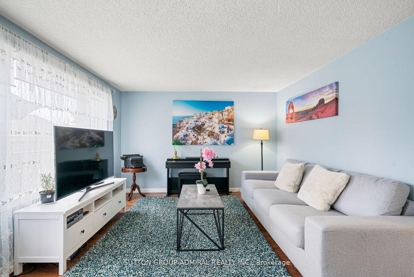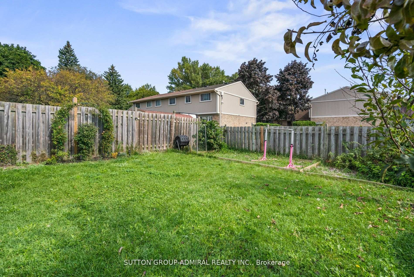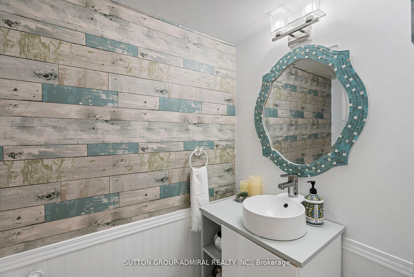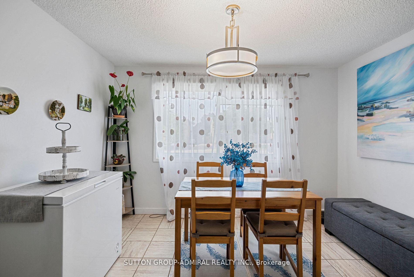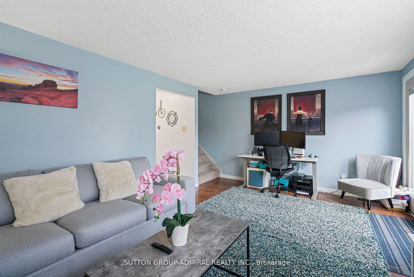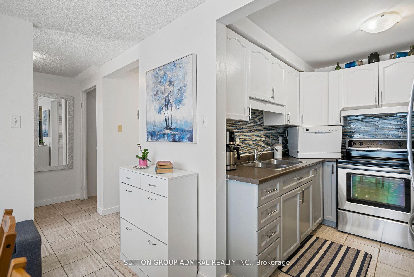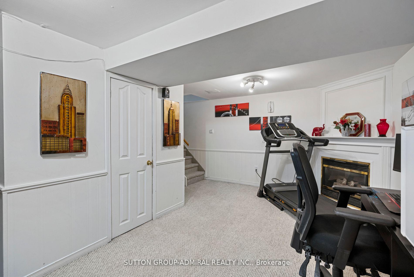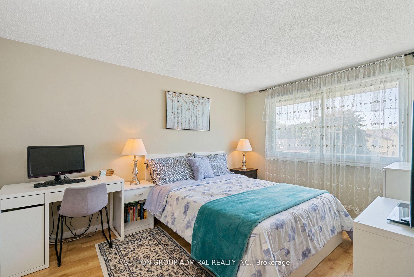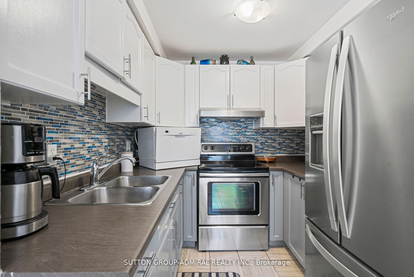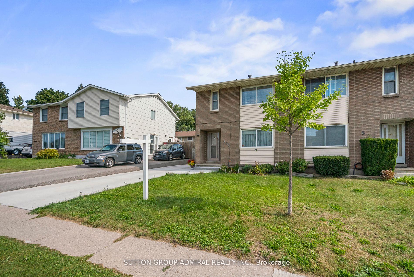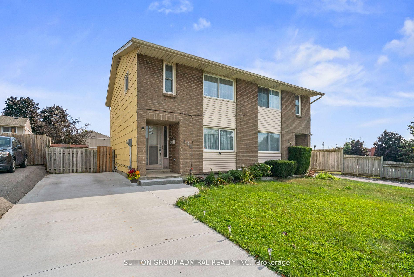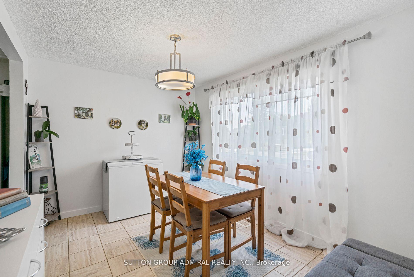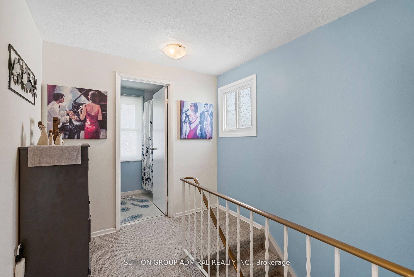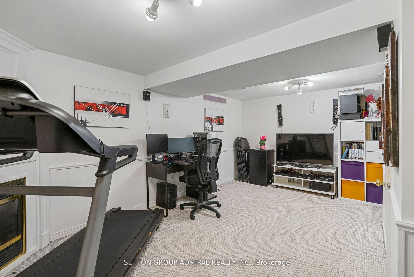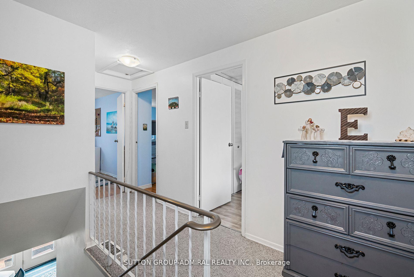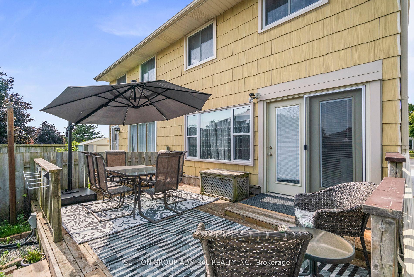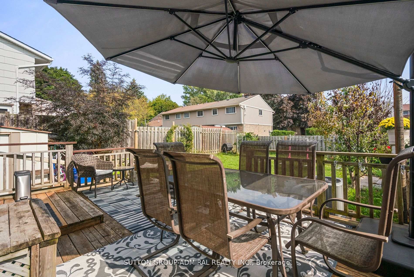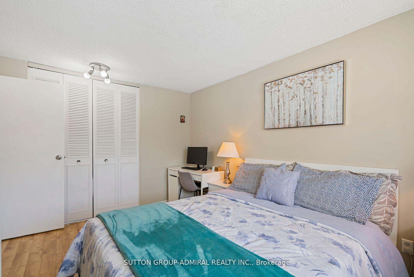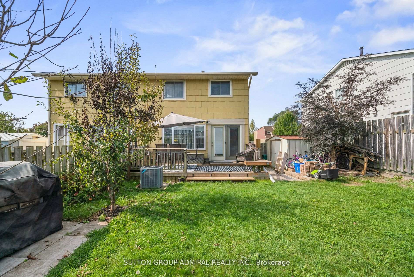$628,000
Available - For Sale
Listing ID: X12081154
505 Elgin Stre North , Cambridge, N1R 6A2, Waterloo
| Welcome to this well maintained 3-bedroom, 2-bathroom home located in a sought-after,family-friendly neighborhood.With a welcoming atmosphere, this property is ideal for families and first-time home buyers.Enjoy key improvements, including a high-efficiency furnace (2020), newer AC unit (2023), and concrete driveway (2023), offering convenience and long-term value. The basement has a large recreation room, versatile for many purposes, an additional 2-piece bathroom, and a large utility/laundry space. The private fenced backyard is perfect for outdoor activities, from barbecues on the sunny deck to gardening and playing. This home is close to all amenities including good schools, parks, dining, shopping centers, and recreational opportunities, ensuring convenience at your doorstep. Commuters will appreciate easy access to public transit and Hwy 401. Ready for your personal touch. |
| Price | $628,000 |
| Taxes: | $3024.40 |
| Occupancy: | Owner |
| Address: | 505 Elgin Stre North , Cambridge, N1R 6A2, Waterloo |
| Directions/Cross Streets: | Avenue Rd / Elgin Str N |
| Rooms: | 6 |
| Rooms +: | 1 |
| Bedrooms: | 3 |
| Bedrooms +: | 0 |
| Family Room: | F |
| Basement: | Finished |
| Level/Floor | Room | Length(ft) | Width(ft) | Descriptions | |
| Room 1 | Main | Living Ro | 18.04 | 11.97 | Combined w/Dining, W/O To Deck, Laminate |
| Room 2 | Main | Dining Ro | 8.86 | 10.99 | Combined w/Living, Overlooks Backyard, Laminate |
| Room 3 | Main | Kitchen | 7.87 | 7.87 | Vinyl Floor |
| Room 4 | Second | Primary B | 13.12 | 8.86 | Laminate, Window, Closet |
| Room 5 | Second | Bedroom 2 | 14.17 | 8.53 | Laminate, Window, Closet |
| Room 6 | Second | Bedroom 3 | 9.97 | 9.18 | Laminate, Window, Closet |
| Room 7 | Second | Bathroom | 7.77 | 4.92 | Vinyl Floor, 4 Pc Bath, Ceramic Backsplash |
| Room 8 | Basement | Recreatio | 16.99 | 9.97 | 2 Pc Bath, Laminate |
| Room 9 | Basement | Laundry | 10.99 | 8.99 | Concrete Floor |
| Room 10 | Basement | Bathroom | 2 Pc Bath | ||
| Room 11 | Main | Foyer | 14.76 | 5.9 | Vinyl Floor |
| Room 12 | Second | Foyer | 12.99 | 6.99 | Broadloom |
| Washroom Type | No. of Pieces | Level |
| Washroom Type 1 | 4 | Second |
| Washroom Type 2 | 2 | Basement |
| Washroom Type 3 | 0 | |
| Washroom Type 4 | 0 | |
| Washroom Type 5 | 0 |
| Total Area: | 0.00 |
| Property Type: | Semi-Detached |
| Style: | 2-Storey |
| Exterior: | Brick, Aluminum Siding |
| Garage Type: | None |
| (Parking/)Drive: | Private |
| Drive Parking Spaces: | 3 |
| Park #1 | |
| Parking Type: | Private |
| Park #2 | |
| Parking Type: | Private |
| Pool: | None |
| Approximatly Square Footage: | < 700 |
| Property Features: | Fenced Yard, Library |
| CAC Included: | N |
| Water Included: | N |
| Cabel TV Included: | N |
| Common Elements Included: | N |
| Heat Included: | N |
| Parking Included: | N |
| Condo Tax Included: | N |
| Building Insurance Included: | N |
| Fireplace/Stove: | Y |
| Heat Type: | Forced Air |
| Central Air Conditioning: | Central Air |
| Central Vac: | N |
| Laundry Level: | Syste |
| Ensuite Laundry: | F |
| Sewers: | Sewer |
$
%
Years
This calculator is for demonstration purposes only. Always consult a professional
financial advisor before making personal financial decisions.
| Although the information displayed is believed to be accurate, no warranties or representations are made of any kind. |
| SUTTON GROUP-ADMIRAL REALTY INC. |
|
|

FARHANG RAFII
Sales Representative
Dir:
647-606-4145
Bus:
416-364-4776
Fax:
416-364-5556
| Book Showing | Email a Friend |
Jump To:
At a Glance:
| Type: | Freehold - Semi-Detached |
| Area: | Waterloo |
| Municipality: | Cambridge |
| Neighbourhood: | Dufferin Grove |
| Style: | 2-Storey |
| Tax: | $3,024.4 |
| Beds: | 3 |
| Baths: | 2 |
| Fireplace: | Y |
| Pool: | None |
Locatin Map:
Payment Calculator:


