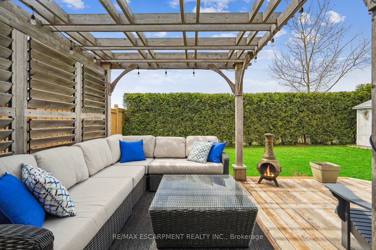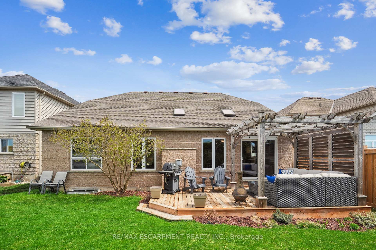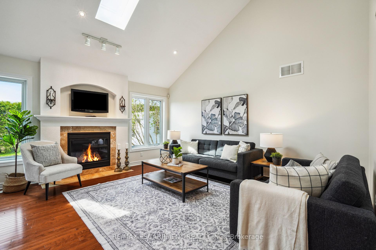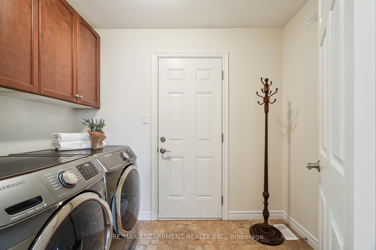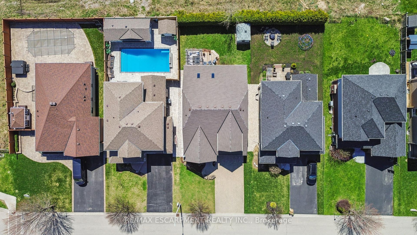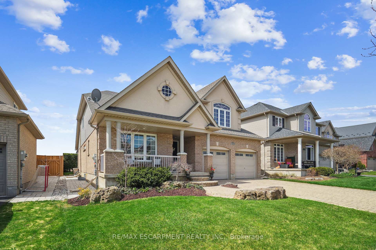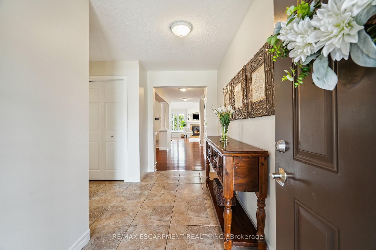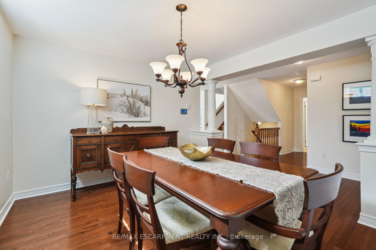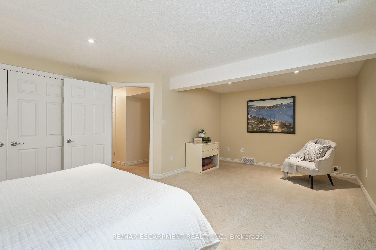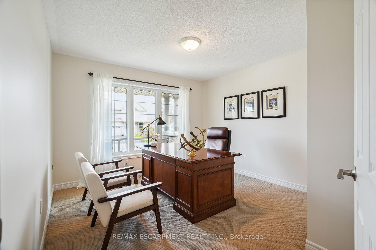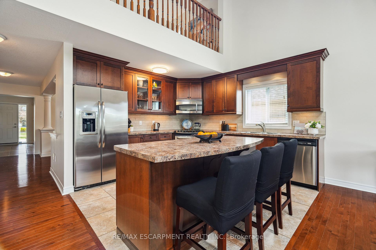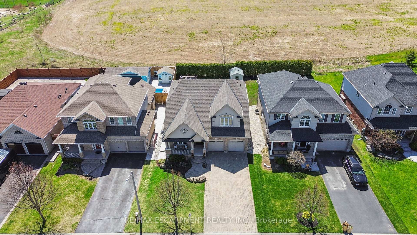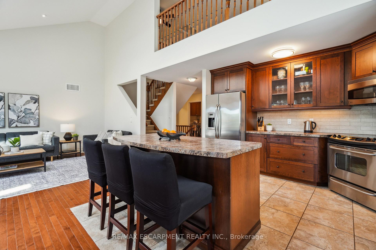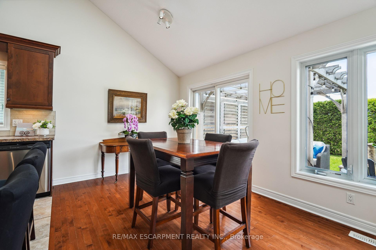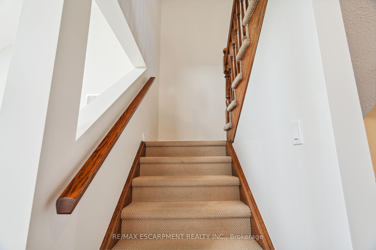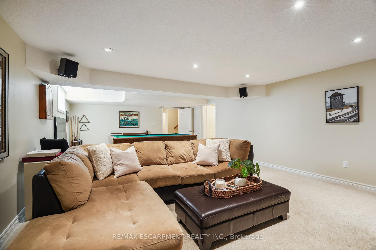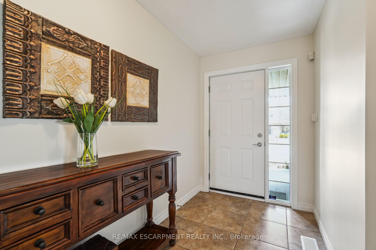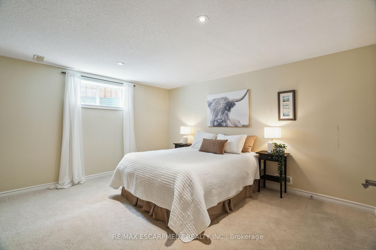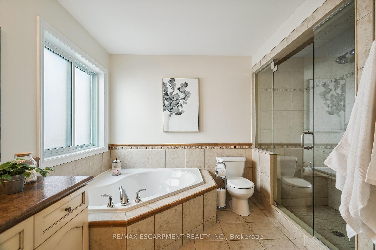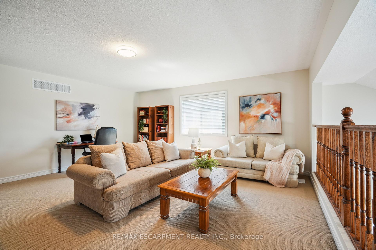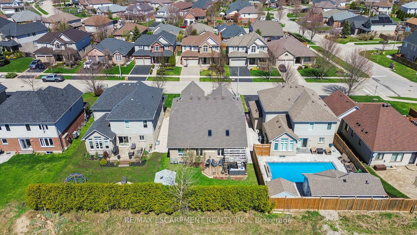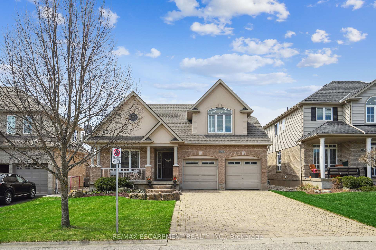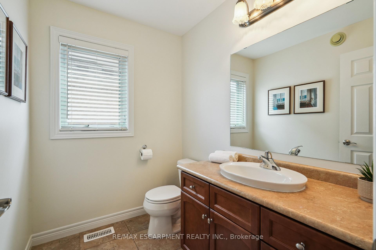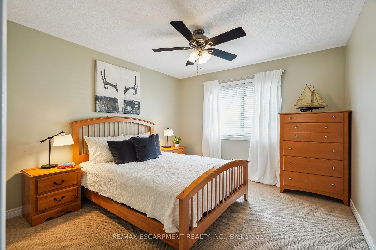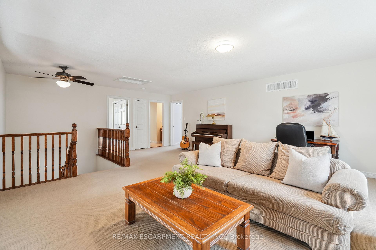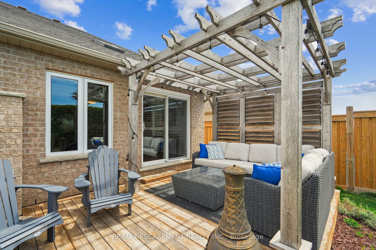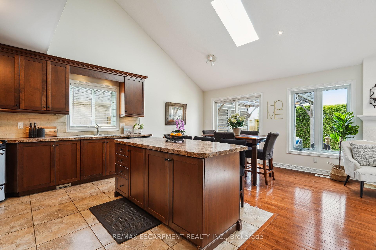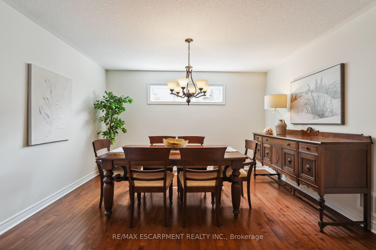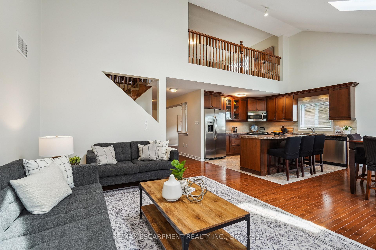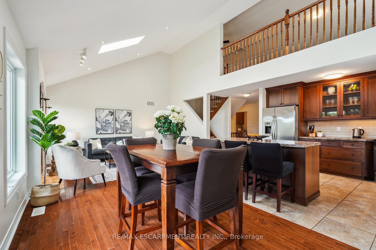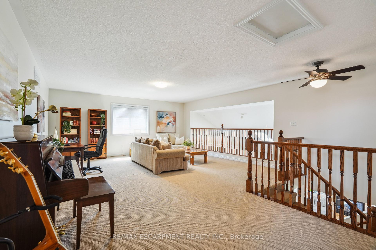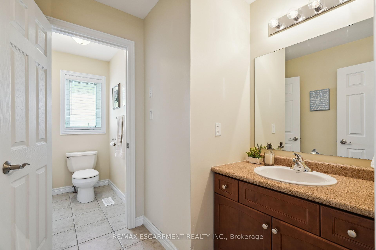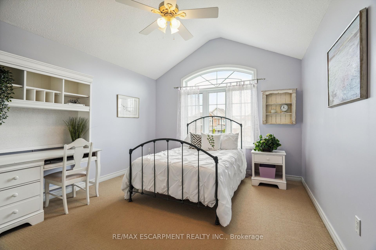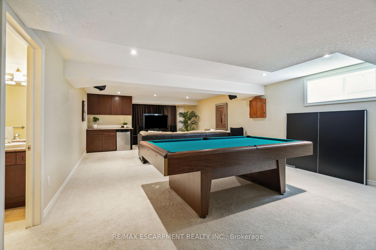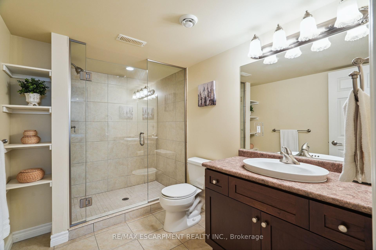$1,349,900
Available - For Sale
Listing ID: X12125459
177 Wheeler Cour , Guelph/Eramosa, N0B 2K0, Wellington
| MAIN FLOOR PRIMARY SUITE! NO BACKYARD NEIGHBOURS! FAMILY-FOCUSED NEIGHBOURHOOD! Welcome to 177 Wheeler Court, a beautifully maintained home nestled in one of Rockwoods most family-friendly neighbourhoods. This inviting 4-bedroom, 3.5-bathroom residence offers the perfect blend of space, comfort, and functionality for growing families. The main floor features a spacious primary bedroom complete with a walk-in closet and 4-piece ensuite, as well as a versatile front office that could easily be used as an additional bedroom. Hardwood floors flow through the separate dining room and the bright, open-concept living room where vaulted ceilings, a skylight, and a cozy gas fireplace create a warm and welcoming space. The eat-in kitchen, overlooking the backyard, is ideal for both casual family meals and entertaining guests. Upstairs, a loft-style family room overlooks the main floor and offers a perfect secondary living area. Two well-sized bedrooms and a full bathroom complete the upper level. The fully finished basement provides even more functional space, including a rec room with pot lights, an additional bedroom with a double closet and above-grade window, a 3-piece bathroom, and a large walk-in closet for extra storage. Outside, the private backyard backs onto a tranquil farmers field with no rear neighbours, and features a wood deck with pergola for peaceful outdoor living. A recently landscaped yard and an 8x10 garden shed add extra appeal. The double garage and driveway provide parking for up to six vehicles. With a new roof (2022), updated HVAC (2023), and a location just minutes from schools, parks, walking trails and Rockwood Conservation Area and an easy commute to Guelph and Highway 401, this home checks every box for comfortable, family-focused living. |
| Price | $1,349,900 |
| Taxes: | $6617.00 |
| Assessment Year: | 2024 |
| Occupancy: | Owner |
| Address: | 177 Wheeler Cour , Guelph/Eramosa, N0B 2K0, Wellington |
| Directions/Cross Streets: | Main St S/MacLennan St |
| Rooms: | 15 |
| Rooms +: | 4 |
| Bedrooms: | 4 |
| Bedrooms +: | 1 |
| Family Room: | T |
| Basement: | Finished |
| Level/Floor | Room | Length(ft) | Width(ft) | Descriptions | |
| Room 1 | Main | Foyer | 10.2 | 13.64 | |
| Room 2 | Main | Office | 11.58 | 13.32 | Broadloom, Large Window, Closet |
| Room 3 | Main | Dining Ro | 25.29 | 18.4 | Hardwood Floor |
| Room 4 | Main | Kitchen | 11.41 | 12.1 | Centre Island, Stainless Steel Appl, Vaulted Ceiling(s) |
| Room 5 | Main | Breakfast | 11.41 | 8.63 | Hardwood Floor, W/O To Yard |
| Room 6 | Main | Living Ro | 13.55 | 15.81 | Hardwood Floor, Vaulted Ceiling(s), Gas Fireplace |
| Room 7 | Main | Primary B | 11.64 | 28.11 | Broadloom, Walk-In Closet(s), 4 Pc Ensuite |
| Room 8 | Main | Laundry | 8.53 | 5.81 | Access To Garage |
| Room 9 | Second | Family Ro | 24.44 | 18.2 | Broadloom, Overlooks Living, Large Window |
| Room 10 | Second | Bedroom 2 | 11.97 | 11.32 | Broadloom, Large Window, Closet |
| Room 11 | Second | Bedroom 3 | 12.04 | 17.22 | Broadloom, Large Window, Closet |
| Room 12 | Basement | Game Room | 17.09 | 13.19 | Broadloom, Pot Lights, Above Grade Window |
| Room 13 | Basement | Recreatio | 17.09 | 20.3 | Broadloom, Pot Lights |
| Room 14 | Basement | Bedroom 4 | 13.97 | 20.83 | Broadloom, Pot Lights, Double Closet |
| Room 15 | Basement | Other | 6.56 | 8.95 | Broadloom |
| Washroom Type | No. of Pieces | Level |
| Washroom Type 1 | 4 | Main |
| Washroom Type 2 | 2 | Main |
| Washroom Type 3 | 3 | Second |
| Washroom Type 4 | 3 | Basement |
| Washroom Type 5 | 0 |
| Total Area: | 0.00 |
| Property Type: | Detached |
| Style: | 1 1/2 Storey |
| Exterior: | Brick |
| Garage Type: | Attached |
| Drive Parking Spaces: | 4 |
| Pool: | None |
| Approximatly Square Footage: | 2500-3000 |
| CAC Included: | N |
| Water Included: | N |
| Cabel TV Included: | N |
| Common Elements Included: | N |
| Heat Included: | N |
| Parking Included: | N |
| Condo Tax Included: | N |
| Building Insurance Included: | N |
| Fireplace/Stove: | Y |
| Heat Type: | Forced Air |
| Central Air Conditioning: | Central Air |
| Central Vac: | Y |
| Laundry Level: | Syste |
| Ensuite Laundry: | F |
| Sewers: | Sewer |
$
%
Years
This calculator is for demonstration purposes only. Always consult a professional
financial advisor before making personal financial decisions.
| Although the information displayed is believed to be accurate, no warranties or representations are made of any kind. |
| RE/MAX ESCARPMENT REALTY INC. |
|
|

FARHANG RAFII
Sales Representative
Dir:
647-606-4145
Bus:
416-364-4776
Fax:
416-364-5556
| Virtual Tour | Book Showing | Email a Friend |
Jump To:
At a Glance:
| Type: | Freehold - Detached |
| Area: | Wellington |
| Municipality: | Guelph/Eramosa |
| Neighbourhood: | Rockwood |
| Style: | 1 1/2 Storey |
| Tax: | $6,617 |
| Beds: | 4+1 |
| Baths: | 4 |
| Fireplace: | Y |
| Pool: | None |
Locatin Map:
Payment Calculator:

