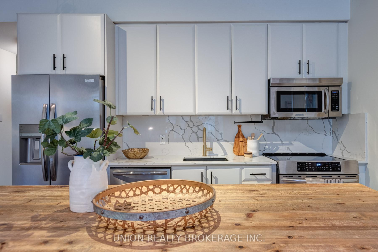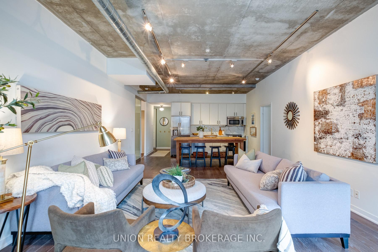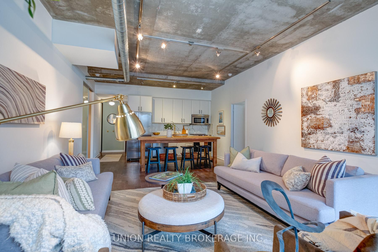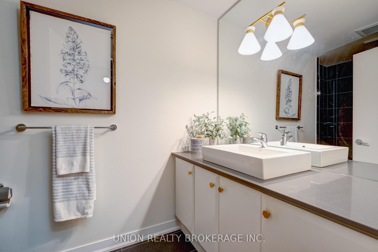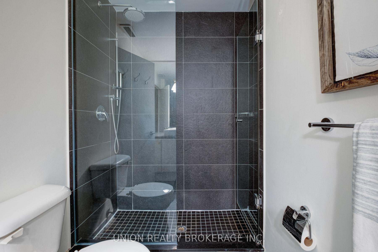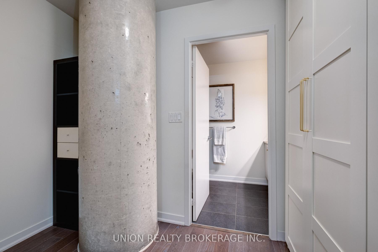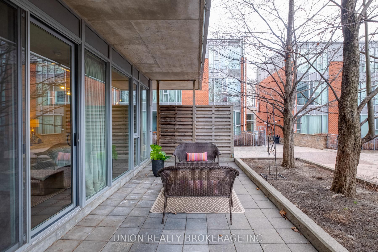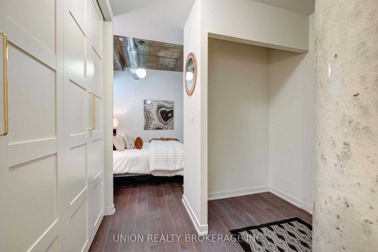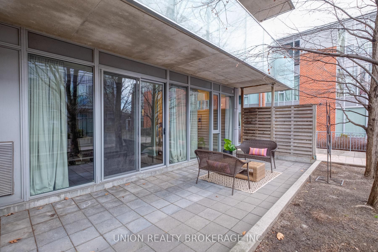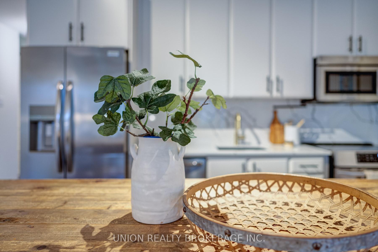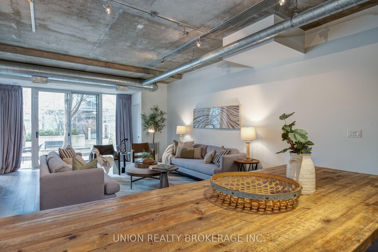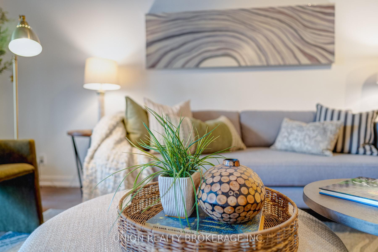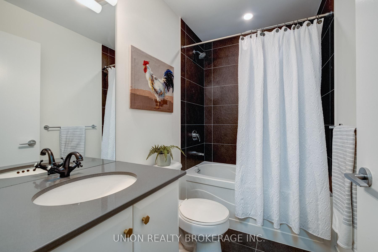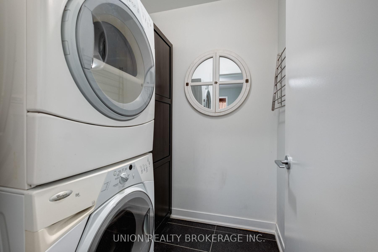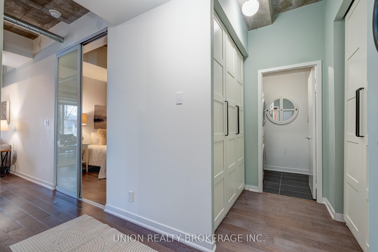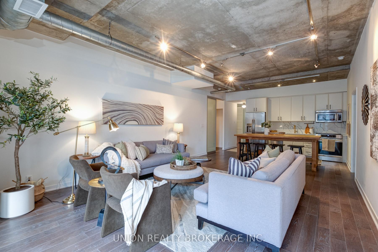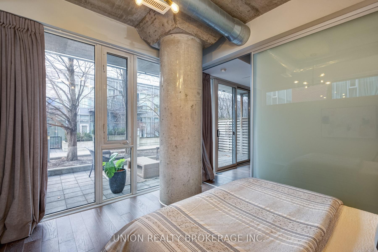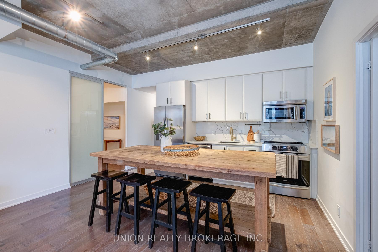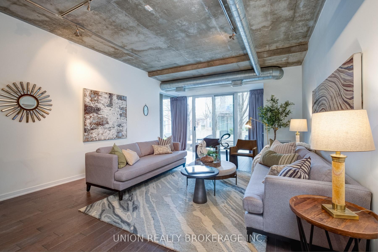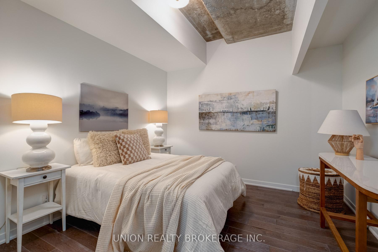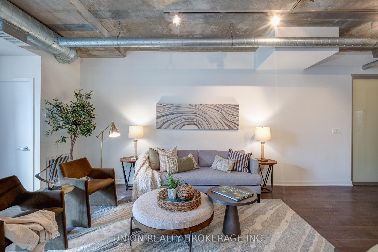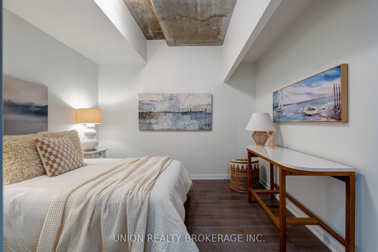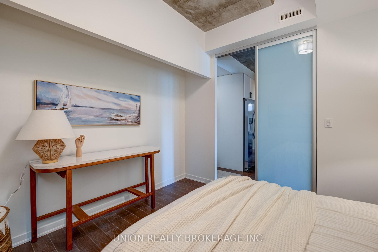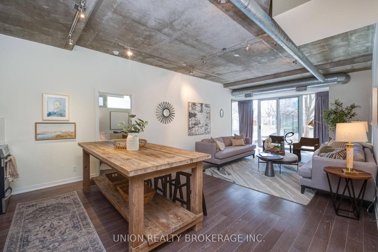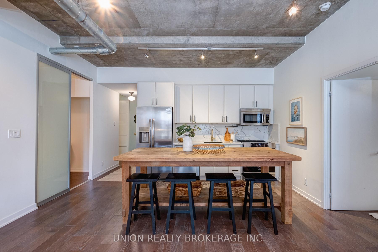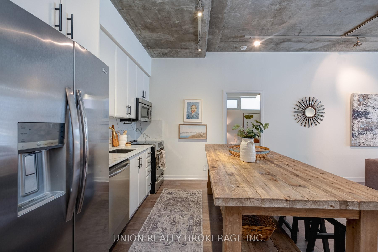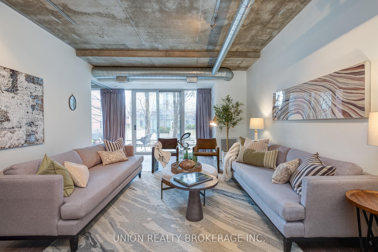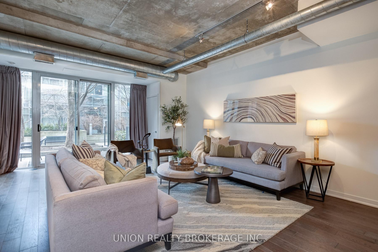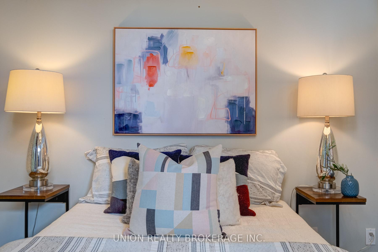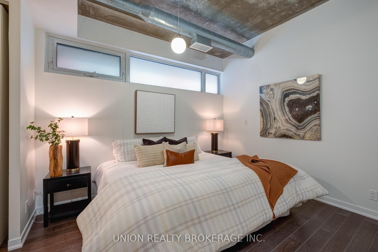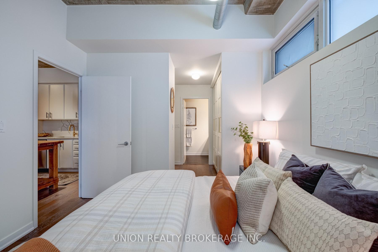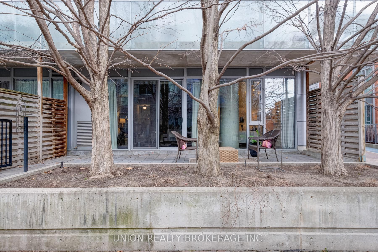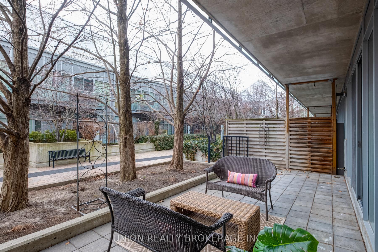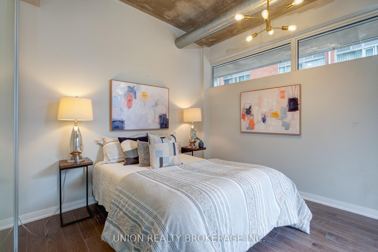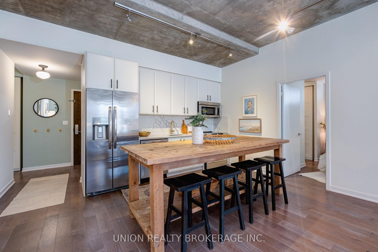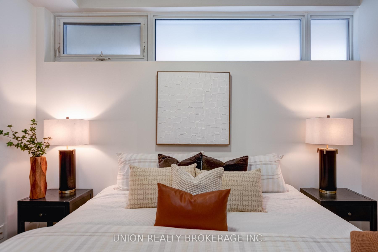$6,000
Available - For Rent
Listing ID: E12124887
201 Carlaw Aven , Toronto, M4M 2S3, Toronto
| Short term lease in The Printing Factory Loft Building! This stunning 1423 sq ft 3-bedroom unit is nestled in an incredible, sought-after neighborhood, offering the perfect blend of style, comfort, and convenience. Step into sun-soaked, open-concept living spaces that are tailor-made for entertaining, with room to host friends and family effortlessly. Continue the festivities or enjoy a morning coffee on your leafy, expansive ground-level terrace overlooking the quiet private courtyard: an outdoor oasis. The gourmet eat-in kitchen features stainless steel appliances, ample cabinetry, and a modern layout, ideal for culinary enthusiasts. The spacious living room offers plenty of versatility, with enough room to incorporate a formal dining area if desired. Retreat to the generous primary suite, complete with two closets and a sleek 3-piece ensuite for ultimate comfort.Additional highlights: Two parking spaces and a Locker for extra storage. This gem combines boutique charm with functional living. Don't miss your chance to call it home! **EXTRAS** ***Two Owned Parking Spots***overlooking private courtyard**** |
| Price | $6,000 |
| Taxes: | $0.00 |
| Occupancy: | Owner |
| Address: | 201 Carlaw Aven , Toronto, M4M 2S3, Toronto |
| Postal Code: | M4M 2S3 |
| Province/State: | Toronto |
| Directions/Cross Streets: | Carlaw and Queen |
| Level/Floor | Room | Length(ft) | Width(ft) | Descriptions | |
| Room 1 | Main | Kitchen | 14.92 | 5.51 | Hardwood Floor, Open Concept, Stainless Steel Appl |
| Room 2 | Main | Living Ro | 14.92 | 25.06 | Hardwood Floor, Open Concept, Combined w/Dining |
| Room 3 | Main | Dining Ro | 14.92 | 25.39 | Hardwood Floor, Open Concept, Combined w/Living |
| Room 4 | Main | Primary B | 10.04 | 11.32 | Hardwood Floor, Walk-In Closet(s), 3 Pc Ensuite |
| Room 5 | Main | Bedroom 2 | 10.59 | 11.09 | Hardwood Floor, W/W Closet, Sliding Doors |
| Room 6 | Main | Bedroom 3 | 10.59 | 11.09 | Hardwood Floor, Window Floor to Ceil, Sliding Doors |
| Washroom Type | No. of Pieces | Level |
| Washroom Type 1 | 3 | Main |
| Washroom Type 2 | 4 | Main |
| Washroom Type 3 | 0 | |
| Washroom Type 4 | 0 | |
| Washroom Type 5 | 0 |
| Total Area: | 0.00 |
| Approximatly Age: | 11-15 |
| Washrooms: | 2 |
| Heat Type: | Forced Air |
| Central Air Conditioning: | Central Air |
| Elevator Lift: | True |
| Although the information displayed is believed to be accurate, no warranties or representations are made of any kind. |
| UNION REALTY BROKERAGE INC. |
|
|

FARHANG RAFII
Sales Representative
Dir:
647-606-4145
Bus:
416-364-4776
Fax:
416-364-5556
| Book Showing | Email a Friend |
Jump To:
At a Glance:
| Type: | Com - Condo Apartment |
| Area: | Toronto |
| Municipality: | Toronto E01 |
| Neighbourhood: | South Riverdale |
| Style: | Apartment |
| Approximate Age: | 11-15 |
| Beds: | 3 |
| Baths: | 2 |
| Fireplace: | N |
Locatin Map:

