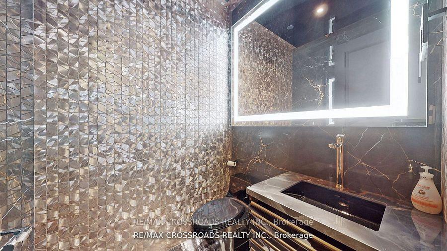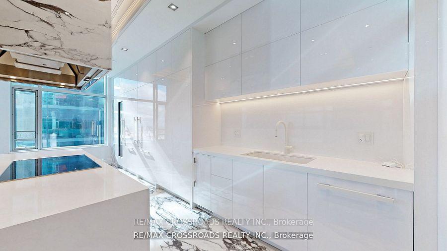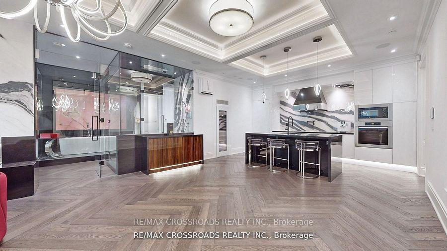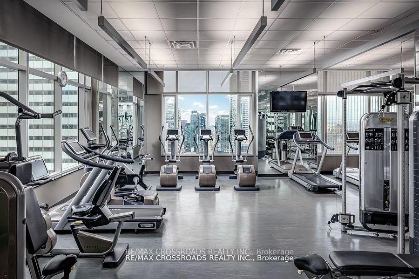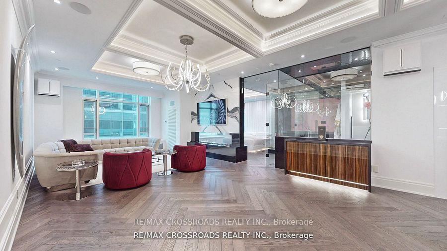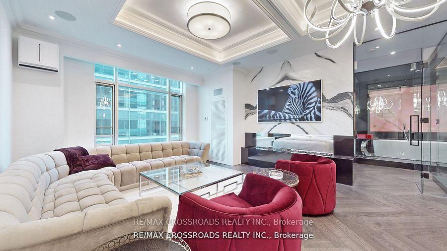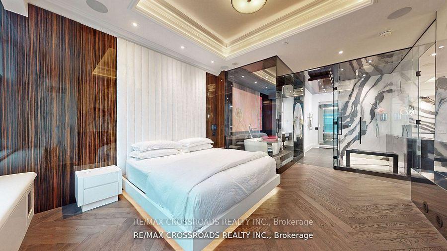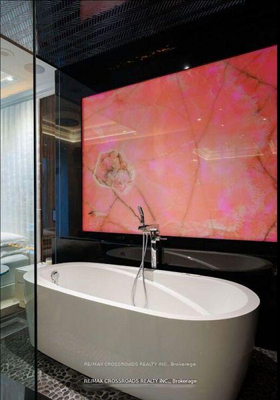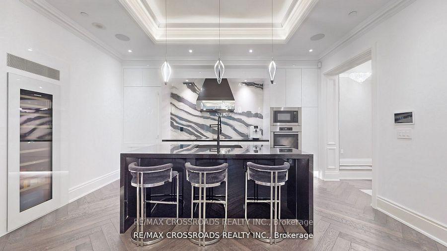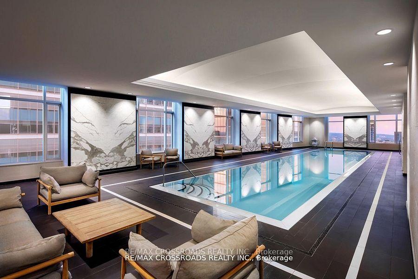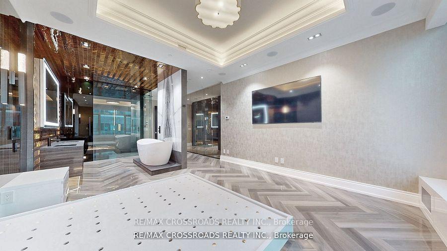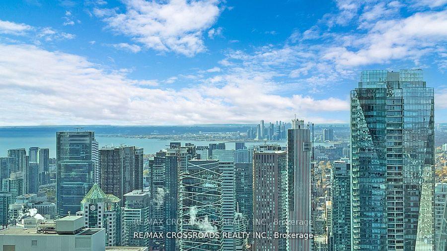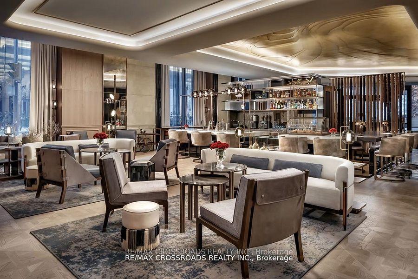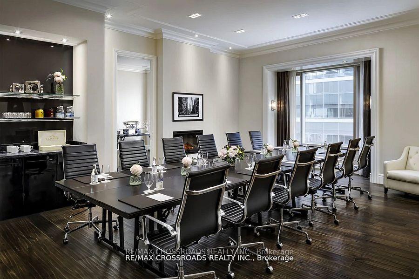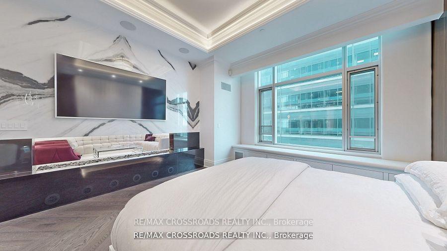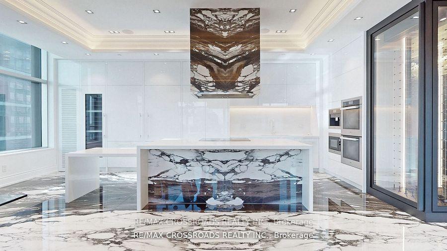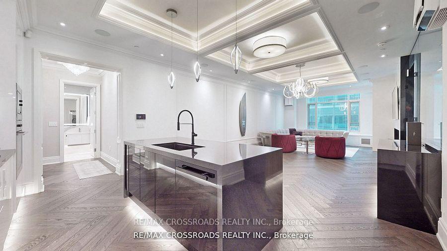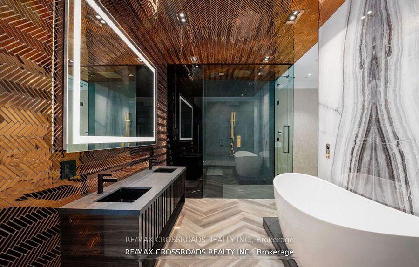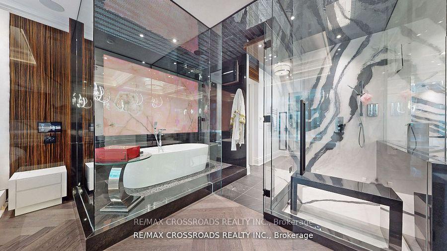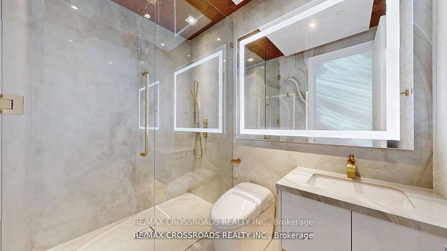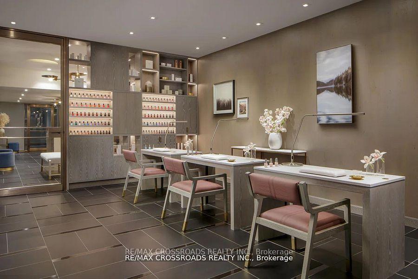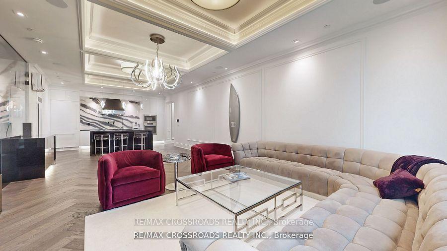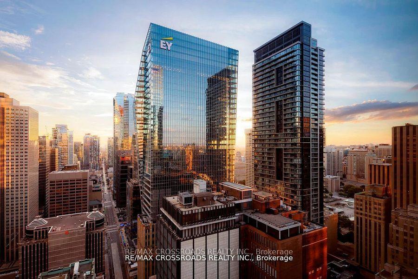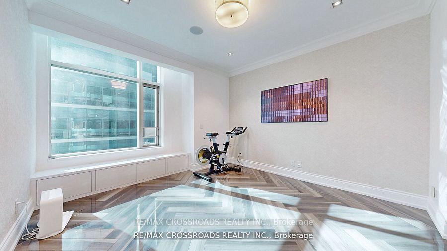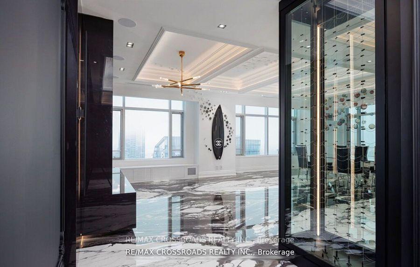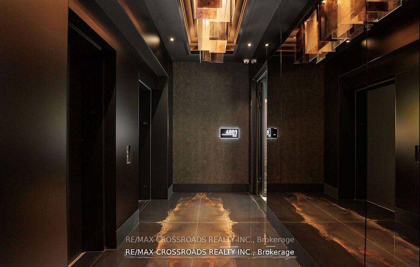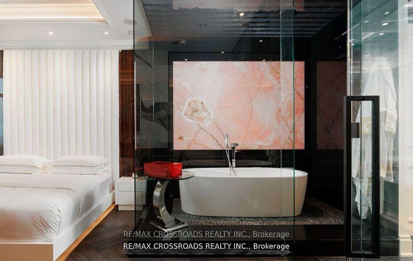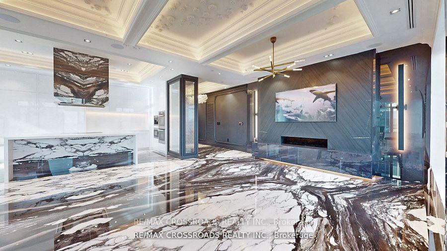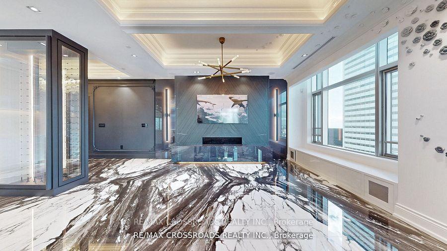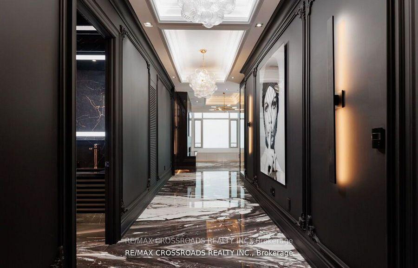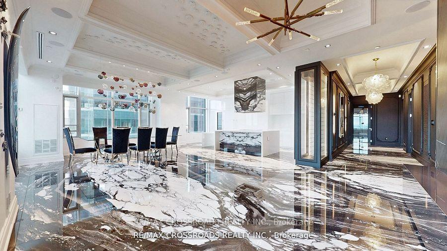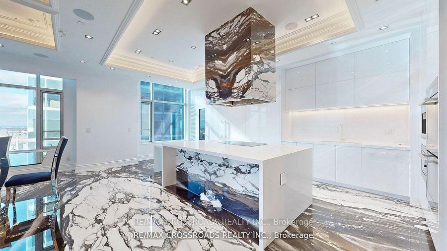$6,488,000
Available - For Sale
Listing ID: C12125456
311 Bay Stre , Toronto, M5H 4G5, Toronto
| Discover luxury living on the 48th floor of the prestigious St.Regis Hotel Residence, Boasting Breathtaking views of Lake Ontario. This extraordinary combined unit condo spans 3650 sqft and features Opulent upgrades, 12ft high ceilings, and occupies an entire floor for unmatched Privacy.Enjoy the convenience of a Private Elevator and the Spaciousness of an Open Concept Layout.Experience the Epitome of Refined Living with access to 24-hour Room Service, Housekeeping, Valet Parking, a Luxurious Hotel Spa, and Louix Louis, an Exquisite Fine Dining Restaurant. The Ground Floor Hosts another Sophisticated Restaurant/Bar Alongside Concierge Services. |
| Price | $6,488,000 |
| Taxes: | $19470.00 |
| Occupancy: | Owner |
| Address: | 311 Bay Stre , Toronto, M5H 4G5, Toronto |
| Postal Code: | M5H 4G5 |
| Province/State: | Toronto |
| Directions/Cross Streets: | Bay/Adelaide |
| Level/Floor | Room | Length(ft) | Width(ft) | Descriptions | |
| Room 1 | Main | Kitchen | B/I Appliances, Quartz Counter, Tile Floor | ||
| Room 2 | Main | Dining Ro | Open Concept, Coffered Ceiling(s), Tile Floor | ||
| Room 3 | Main | Living Ro | Open Concept, Fireplace, Coffered Ceiling(s) | ||
| Room 4 | Main | Primary B | 5 Pc Bath, Walk-In Closet(s), Fireplace | ||
| Room 5 | Main | Bedroom 2 | 5 Pc Bath, Open Concept, Soaking Tub | ||
| Room 6 | Main | Bedroom 3 | 4 Pc Bath, Tile Floor, Double Closet | ||
| Room 7 | Main | Kitchen | Stainless Steel Appl, Granite Counters, Wood | ||
| Room 8 | Main | Family Ro | Wood, Fireplace, Coffered Ceiling(s) | ||
| Room 9 |
| Washroom Type | No. of Pieces | Level |
| Washroom Type 1 | 5 | Main |
| Washroom Type 2 | 2 | Main |
| Washroom Type 3 | 5 | Main |
| Washroom Type 4 | 2 | Main |
| Washroom Type 5 | 4 | Main |
| Total Area: | 0.00 |
| Approximatly Age: | 11-15 |
| Washrooms: | 5 |
| Heat Type: | Forced Air |
| Central Air Conditioning: | Central Air |
| Elevator Lift: | True |
$
%
Years
This calculator is for demonstration purposes only. Always consult a professional
financial advisor before making personal financial decisions.
| Although the information displayed is believed to be accurate, no warranties or representations are made of any kind. |
| RE/MAX CROSSROADS REALTY INC. |
|
|

FARHANG RAFII
Sales Representative
Dir:
647-606-4145
Bus:
416-364-4776
Fax:
416-364-5556
| Book Showing | Email a Friend |
Jump To:
At a Glance:
| Type: | Com - Condo Apartment |
| Area: | Toronto |
| Municipality: | Toronto C01 |
| Neighbourhood: | Bay Street Corridor |
| Style: | Apartment |
| Approximate Age: | 11-15 |
| Tax: | $19,470 |
| Maintenance Fee: | $6,106 |
| Beds: | 3 |
| Baths: | 5 |
| Fireplace: | Y |
Locatin Map:
Payment Calculator:

