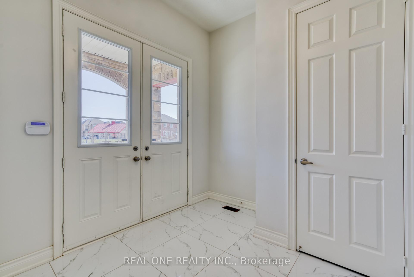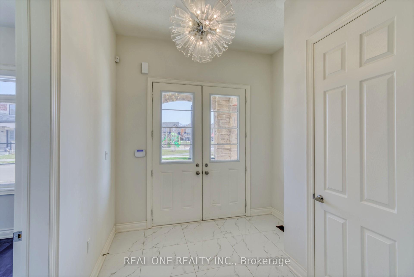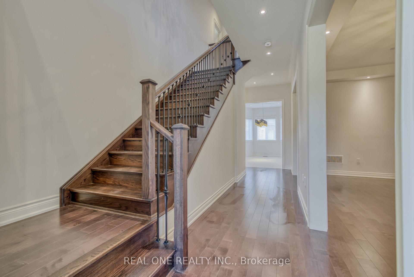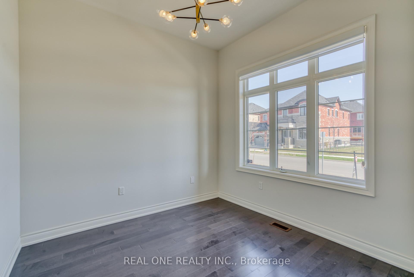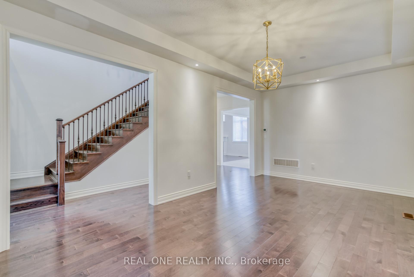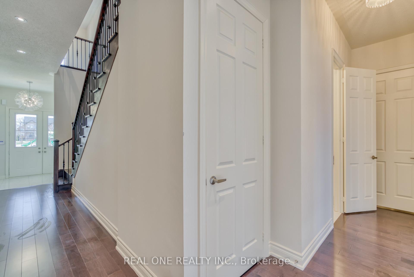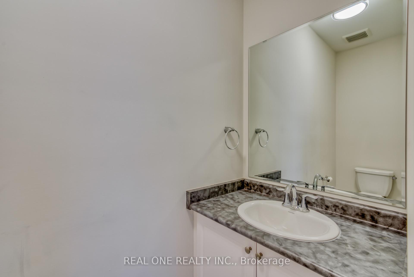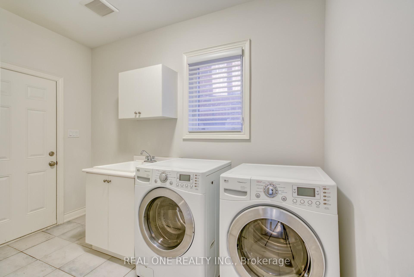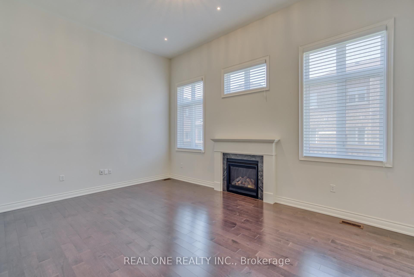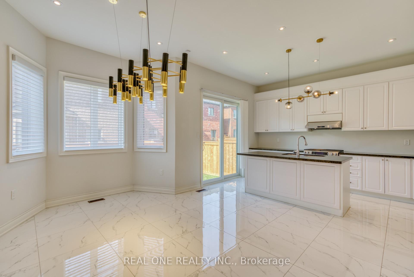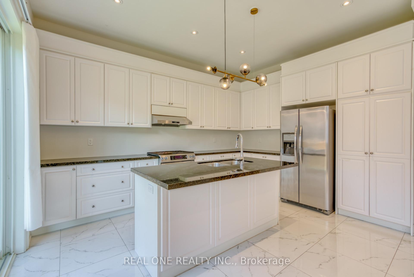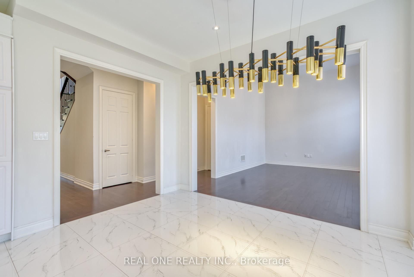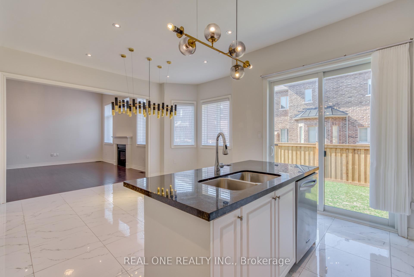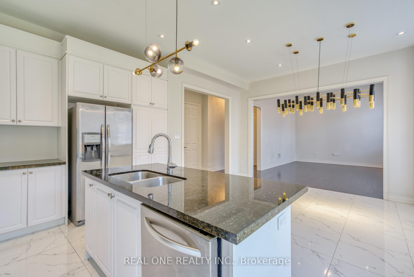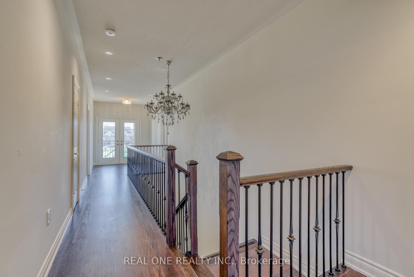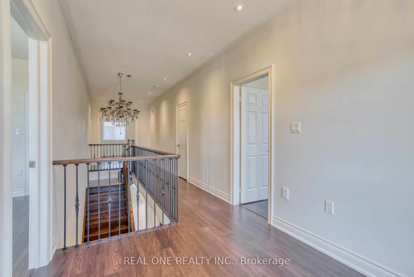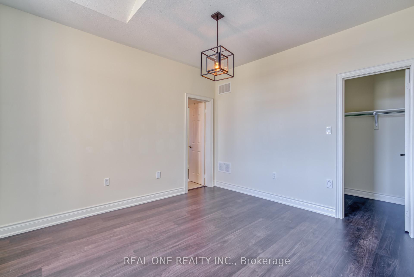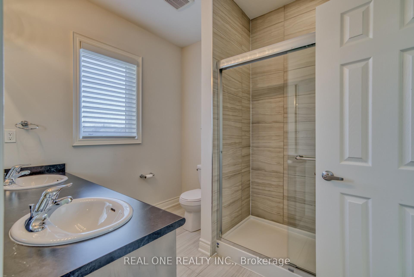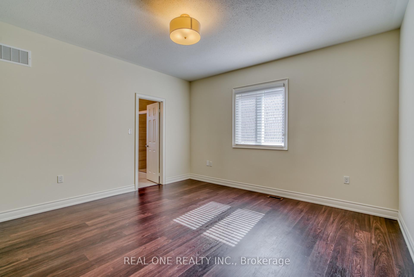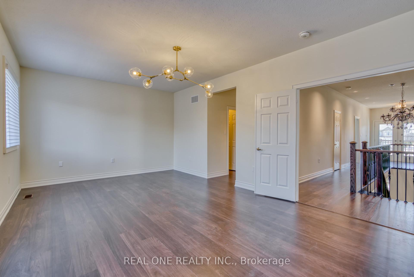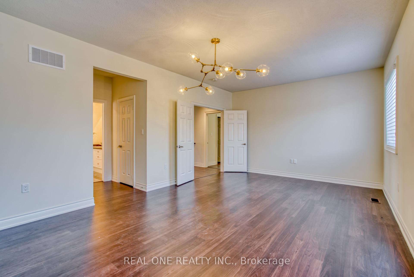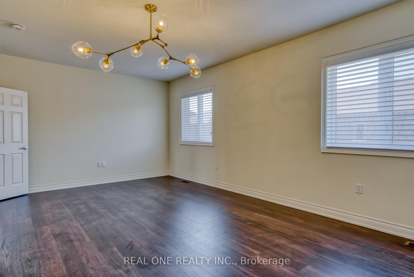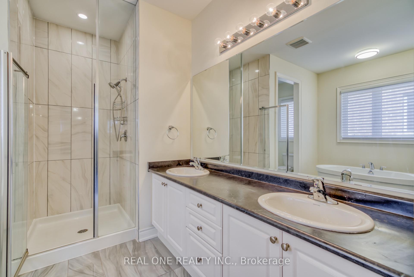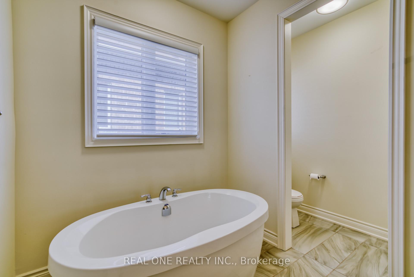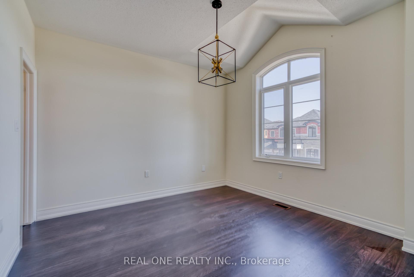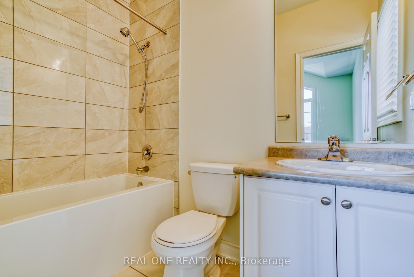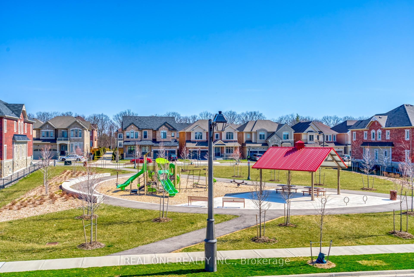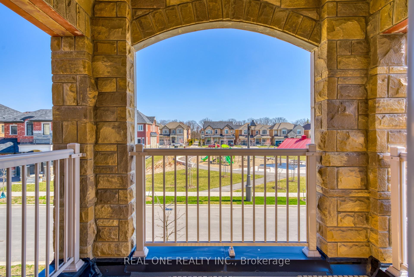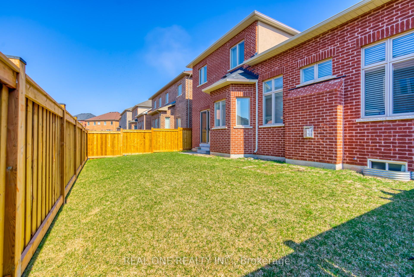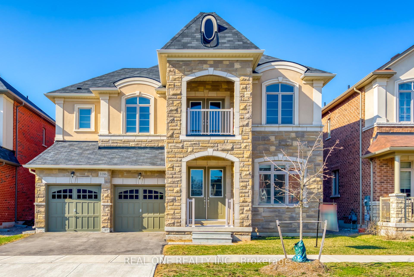$5,600
Available - For Rent
Listing ID: W12125451
3186 Buttonbush Trai , Oakville, L6H 0T4, Halton
| Stunning Green Park Home In Upper Oak Community, Over 3500 Sq.Ft. Of Finished Living Space, Facing Park Featuring 10' HighCeilings On The Main Floor And 9' On The 2nd Flr. Great Layout, Main Flr Laundry, Office, Family Room With Gas Fireplace, Open Concept KitchenWith Centre Island, Granite Counter Top, Breakfast Area Walk Out To Backyard.Hard Wood Floor Throughout. 2 Car Garage. Master With Walk-In, 5Piece Ensuite, All Other 3 Beds With Ensuite Access. Close To Park, Schools,Nature Trails & All Amenities. Minutes To 407,403,Qew & Go Train, Shopping, Restaurants, Public Transit. |
| Price | $5,600 |
| Taxes: | $0.00 |
| Occupancy: | Tenant |
| Address: | 3186 Buttonbush Trai , Oakville, L6H 0T4, Halton |
| Directions/Cross Streets: | Dundas/8th Line |
| Rooms: | 10 |
| Bedrooms: | 4 |
| Bedrooms +: | 0 |
| Family Room: | T |
| Basement: | Full, Unfinished |
| Furnished: | Unfu |
| Level/Floor | Room | Length(ft) | Width(ft) | Descriptions | |
| Room 1 | Main | Den | 10.3 | 10 | Hardwood Floor, Large Window, Overlooks Park |
| Room 2 | Main | Dining Ro | 20.99 | 11.48 | Hardwood Floor, Combined w/Living |
| Room 3 | Main | Kitchen | 20.99 | 14.99 | Porcelain Floor, Granite Counters, Pot Lights |
| Room 4 | Main | Family Ro | 18.99 | 12.99 | Hardwood Floor, Gas Fireplace, Overlooks Backyard |
| Room 5 | Second | Primary B | 20.99 | 12.99 | Hardwood Floor, 5 Pc Ensuite, His and Hers Closets |
| Room 6 | Second | Bedroom 2 | 16.79 | 13.45 | Hardwood Floor, Semi Ensuite, Walk-In Closet(s) |
| Room 7 | Second | Bedroom 3 | 12.6 | 11.28 | Hardwood Floor, Semi Ensuite, Walk-In Closet(s) |
| Room 8 | Second | Bedroom 4 | 12 | 12 | Hardwood Floor, 4 Pc Ensuite, Overlooks Park |
| Washroom Type | No. of Pieces | Level |
| Washroom Type 1 | 5 | Second |
| Washroom Type 2 | 4 | Second |
| Washroom Type 3 | 2 | Main |
| Washroom Type 4 | 0 | |
| Washroom Type 5 | 0 |
| Total Area: | 0.00 |
| Approximatly Age: | 0-5 |
| Property Type: | Detached |
| Style: | 2-Storey |
| Exterior: | Brick, Stone |
| Garage Type: | Built-In |
| (Parking/)Drive: | Private Do |
| Drive Parking Spaces: | 2 |
| Park #1 | |
| Parking Type: | Private Do |
| Park #2 | |
| Parking Type: | Private Do |
| Pool: | None |
| Laundry Access: | Ensuite |
| Approximatly Age: | 0-5 |
| Approximatly Square Footage: | 3000-3500 |
| Property Features: | Clear View, Fenced Yard |
| CAC Included: | N |
| Water Included: | N |
| Cabel TV Included: | N |
| Common Elements Included: | N |
| Heat Included: | N |
| Parking Included: | N |
| Condo Tax Included: | N |
| Building Insurance Included: | N |
| Fireplace/Stove: | Y |
| Heat Type: | Forced Air |
| Central Air Conditioning: | Central Air |
| Central Vac: | N |
| Laundry Level: | Syste |
| Ensuite Laundry: | F |
| Elevator Lift: | False |
| Sewers: | Sewer |
| Although the information displayed is believed to be accurate, no warranties or representations are made of any kind. |
| REAL ONE REALTY INC. |
|
|

FARHANG RAFII
Sales Representative
Dir:
647-606-4145
Bus:
416-364-4776
Fax:
416-364-5556
| Book Showing | Email a Friend |
Jump To:
At a Glance:
| Type: | Freehold - Detached |
| Area: | Halton |
| Municipality: | Oakville |
| Neighbourhood: | 1010 - JM Joshua Meadows |
| Style: | 2-Storey |
| Approximate Age: | 0-5 |
| Beds: | 4 |
| Baths: | 4 |
| Fireplace: | Y |
| Pool: | None |
Locatin Map:

