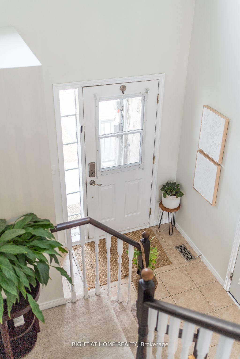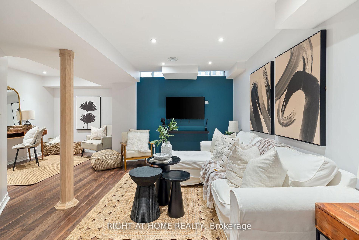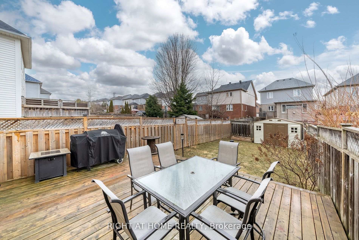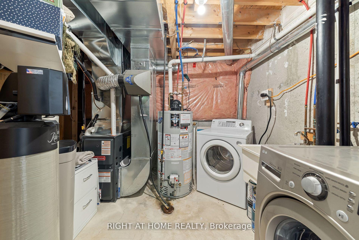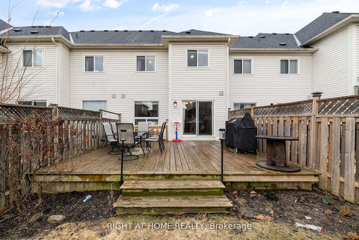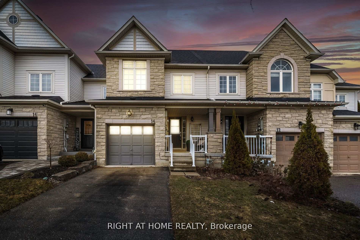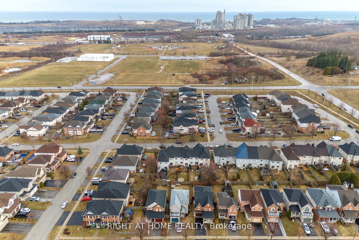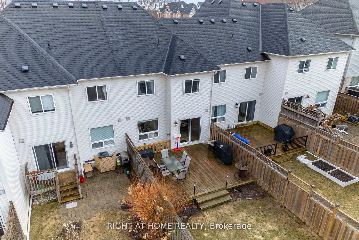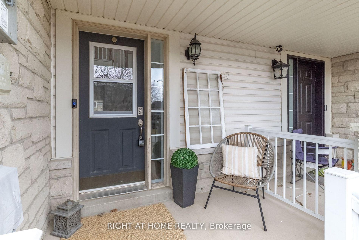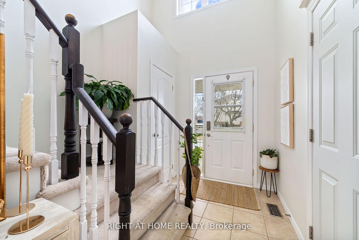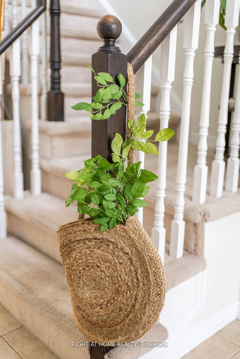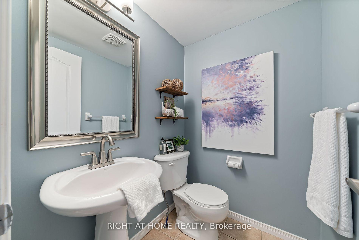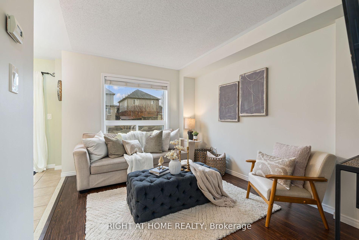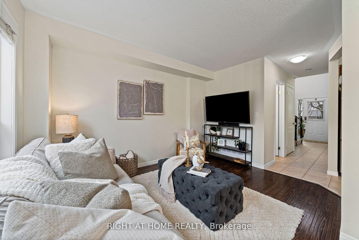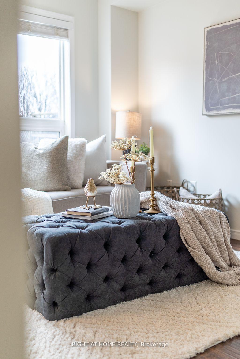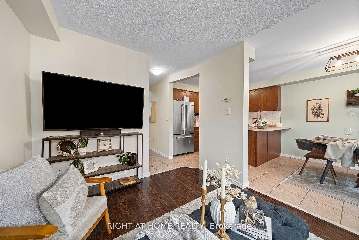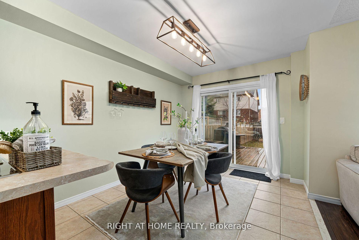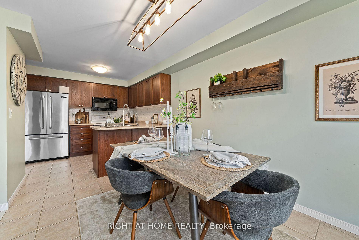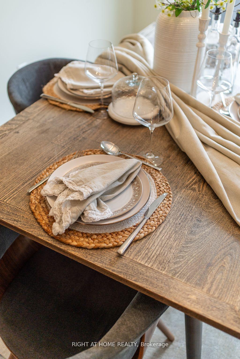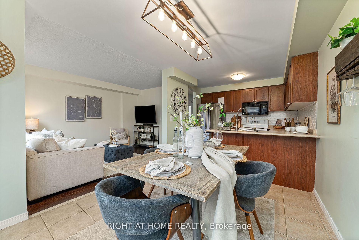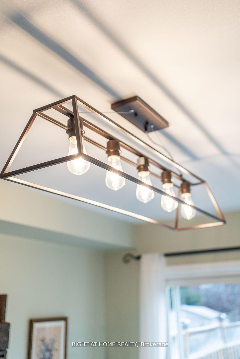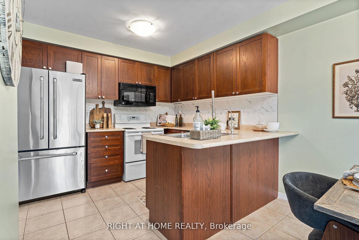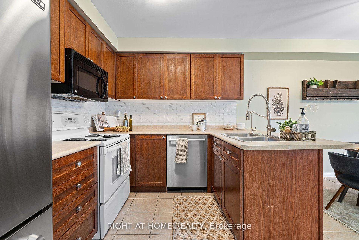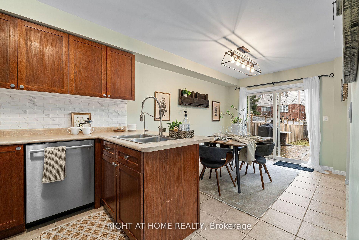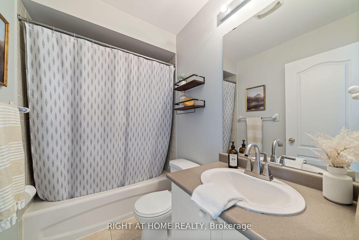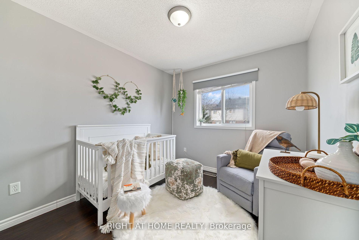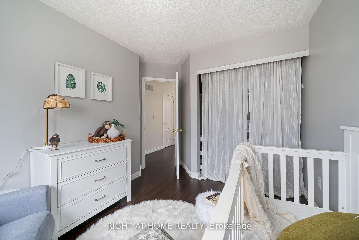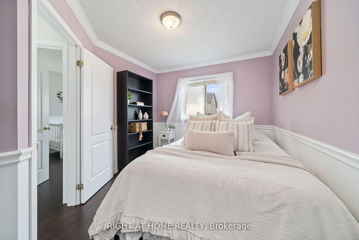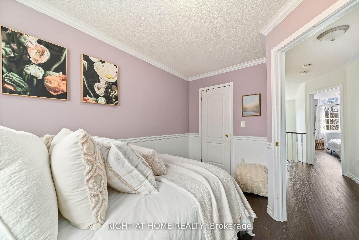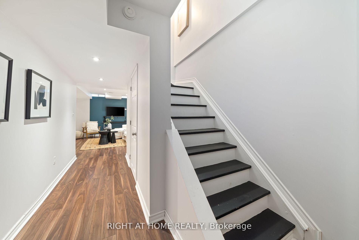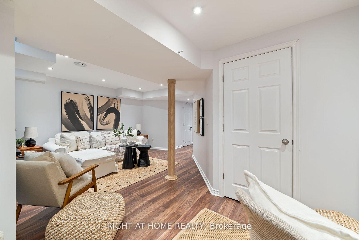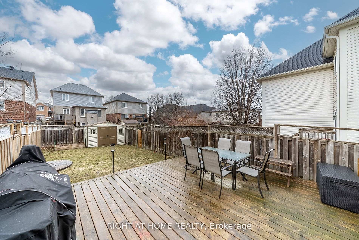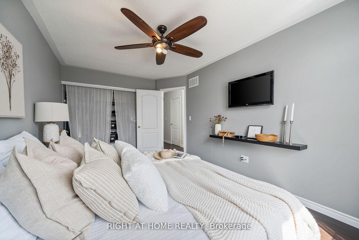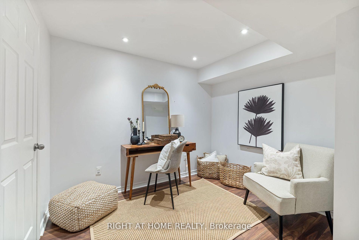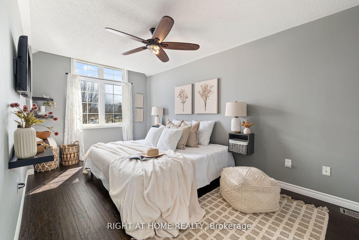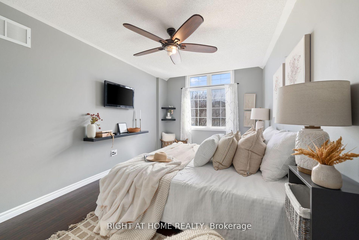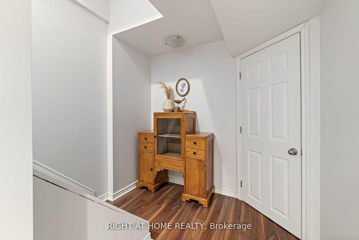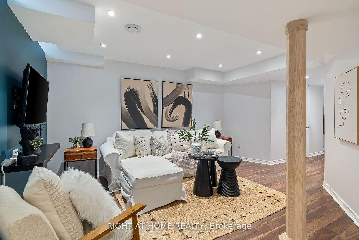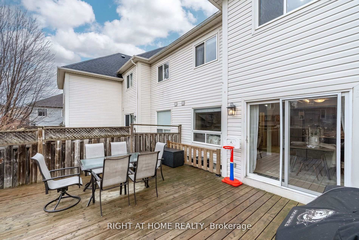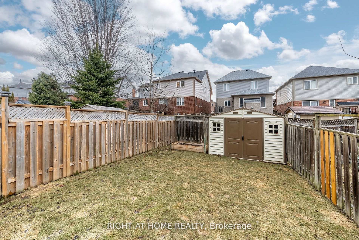$715,000
Available - For Sale
Listing ID: E12125444
14 Dodds Squa , Clarington, L1C 5N1, Durham
| Welcome to Your Dream Home at 14 Dodds Square! Discover the perfect blend of comfort and convenience in this stunning property, located in a highly desirable area just moments from Highway 401 and all essential amenities. This home is the ideal sanctuary for those seeking both style and accessibility. Step inside and be greeted by an impressive stone and vinyl exterior that exudes curb appeal. The grand foyer welcomes you with soaring 16-foot ceilings, creating a bright and open ambiance that sets the tone for the rest of the home. Enjoy modern living with new flooring throughout, adding a fresh and stylish touch to every room. The main level features a conveniently located bathroom, perfect for guests and family alike. The finished basement offers versatile space that can be used for entertainment, a home gym, or extra storage. Plus, you'll appreciate the seamless access from the garage, making daily life even more convenient. Freshly painted and move-in ready, this home has a clean and contemporary feel with 3 generous bedrooms and 2 bathrooms, there's ample space for your family to live and grow. Don't miss the chance to make this beautiful home your own! |
| Price | $715,000 |
| Taxes: | $3654.00 |
| Occupancy: | Owner |
| Address: | 14 Dodds Squa , Clarington, L1C 5N1, Durham |
| Directions/Cross Streets: | Baseline Rd/Green |
| Rooms: | 6 |
| Bedrooms: | 3 |
| Bedrooms +: | 0 |
| Family Room: | F |
| Basement: | Finished |
| Level/Floor | Room | Length(ft) | Width(ft) | Descriptions | |
| Room 1 | Main | Living Ro | 9.64 | 12.33 | Hardwood Floor, Open Concept |
| Room 2 | Main | Kitchen | 10 | 9.02 | Breakfast Bar, Ceramic Backsplash, Ceramic Floor |
| Room 3 | Main | Breakfast | 9.32 | 10.92 | W/O To Deck, Ceramic Floor |
| Room 4 | Second | Primary B | 9.97 | 13.05 | Laminate, Large Closet |
| Room 5 | Second | Bedroom 2 | 9.28 | 12.43 | Laminate |
| Room 6 | Second | Bedroom 3 | 8.89 | 10.3 | Laminate |
| Room 7 | Basement | Recreatio | 17.78 | 14.56 | Laminate |
| Room 8 | Basement | Laundry | 9.77 | 9.18 |
| Washroom Type | No. of Pieces | Level |
| Washroom Type 1 | 4 | Second |
| Washroom Type 2 | 2 | Main |
| Washroom Type 3 | 0 | |
| Washroom Type 4 | 0 | |
| Washroom Type 5 | 0 |
| Total Area: | 0.00 |
| Property Type: | Att/Row/Townhouse |
| Style: | 2-Storey |
| Exterior: | Stone, Vinyl Siding |
| Garage Type: | Built-In |
| (Parking/)Drive: | Private |
| Drive Parking Spaces: | 2 |
| Park #1 | |
| Parking Type: | Private |
| Park #2 | |
| Parking Type: | Private |
| Pool: | None |
| Approximatly Square Footage: | 1100-1500 |
| CAC Included: | N |
| Water Included: | N |
| Cabel TV Included: | N |
| Common Elements Included: | N |
| Heat Included: | N |
| Parking Included: | N |
| Condo Tax Included: | N |
| Building Insurance Included: | N |
| Fireplace/Stove: | N |
| Heat Type: | Forced Air |
| Central Air Conditioning: | Central Air |
| Central Vac: | N |
| Laundry Level: | Syste |
| Ensuite Laundry: | F |
| Sewers: | Sewer |
$
%
Years
This calculator is for demonstration purposes only. Always consult a professional
financial advisor before making personal financial decisions.
| Although the information displayed is believed to be accurate, no warranties or representations are made of any kind. |
| RIGHT AT HOME REALTY |
|
|

FARHANG RAFII
Sales Representative
Dir:
647-606-4145
Bus:
416-364-4776
Fax:
416-364-5556
| Book Showing | Email a Friend |
Jump To:
At a Glance:
| Type: | Freehold - Att/Row/Townhouse |
| Area: | Durham |
| Municipality: | Clarington |
| Neighbourhood: | Bowmanville |
| Style: | 2-Storey |
| Tax: | $3,654 |
| Beds: | 3 |
| Baths: | 2 |
| Fireplace: | N |
| Pool: | None |
Locatin Map:
Payment Calculator:

