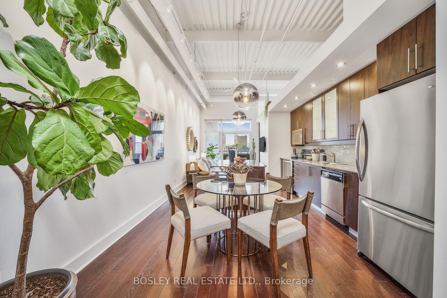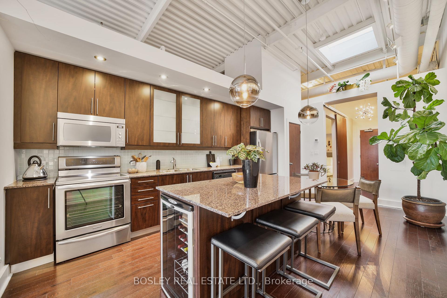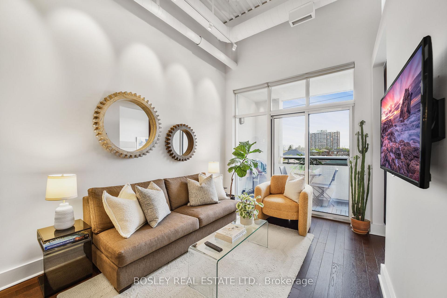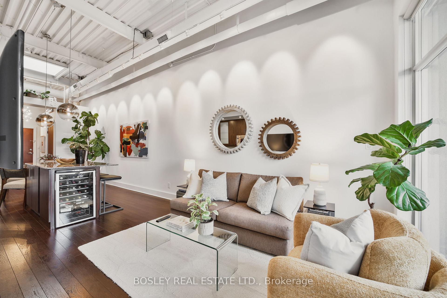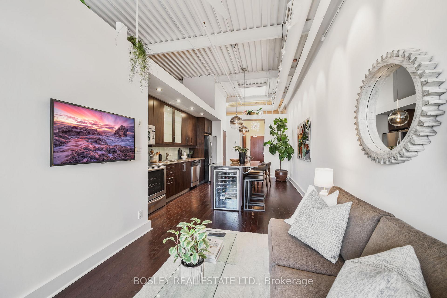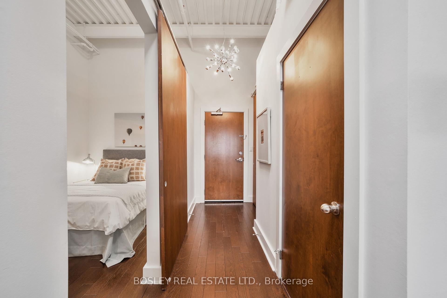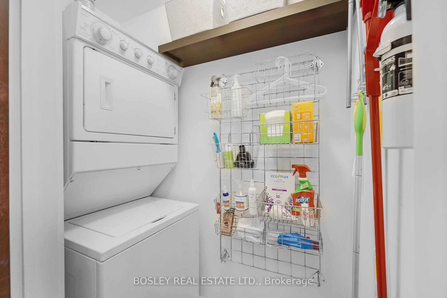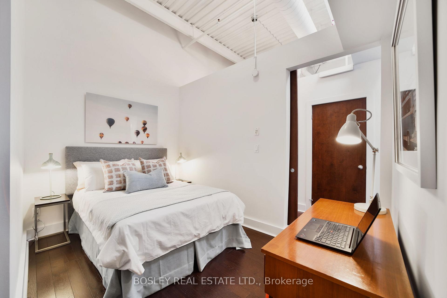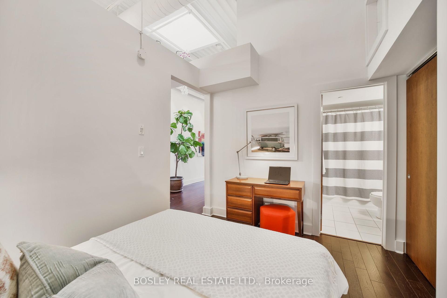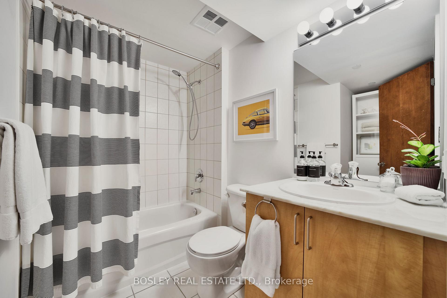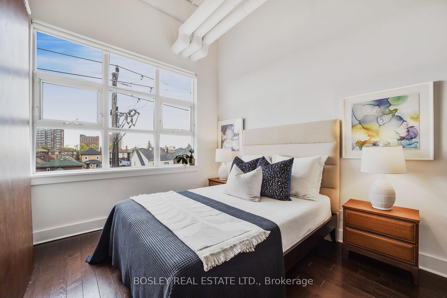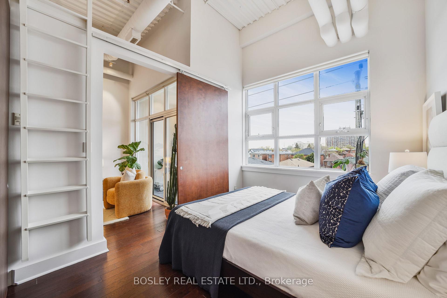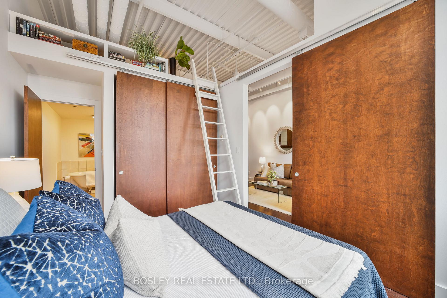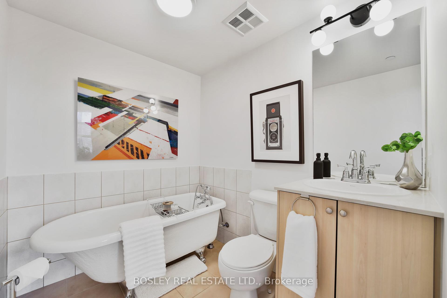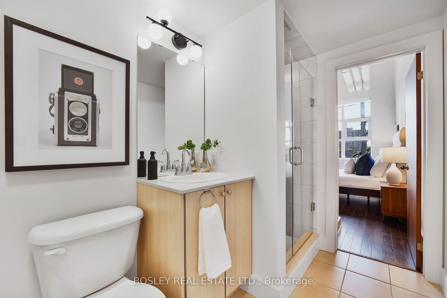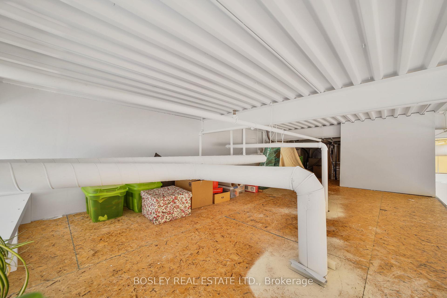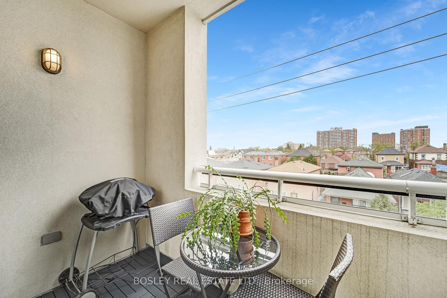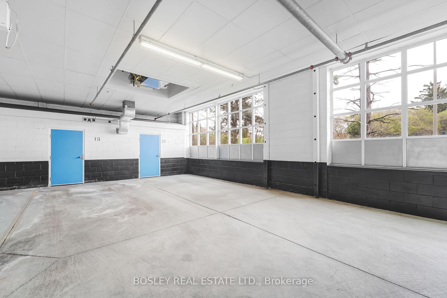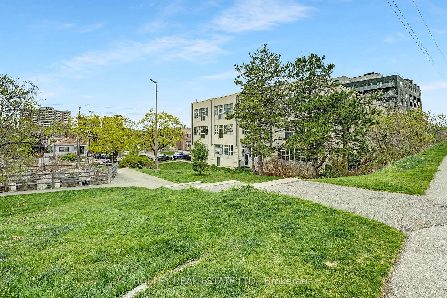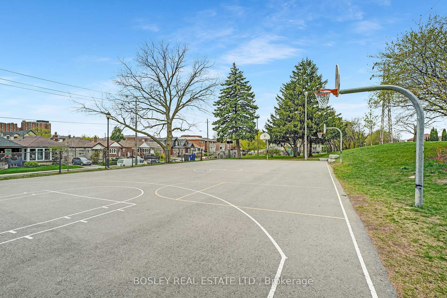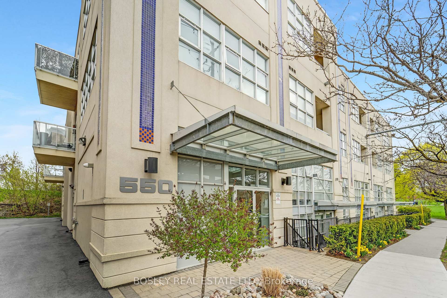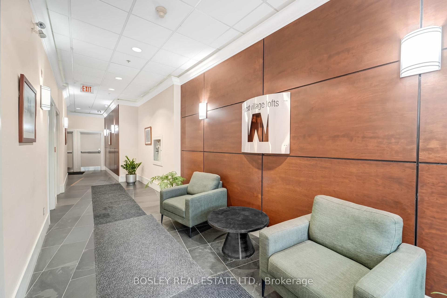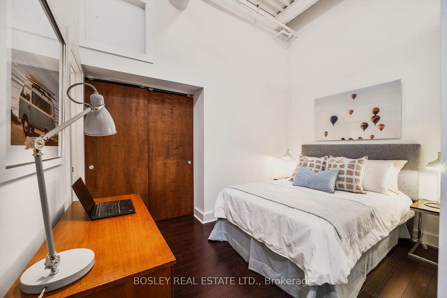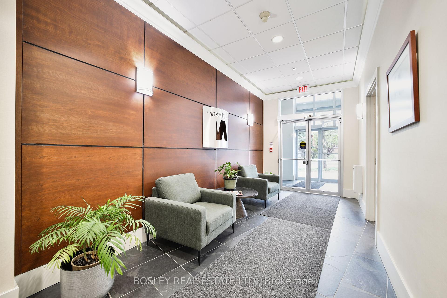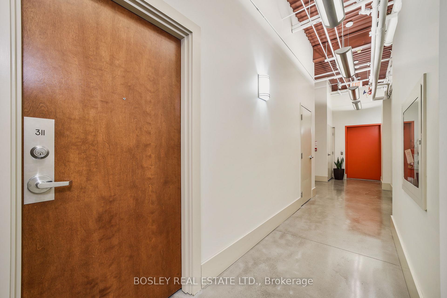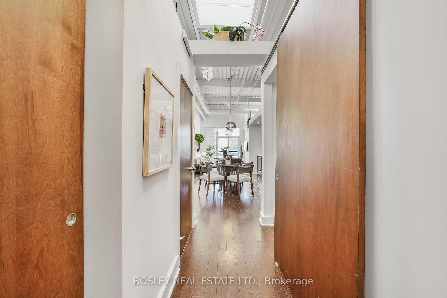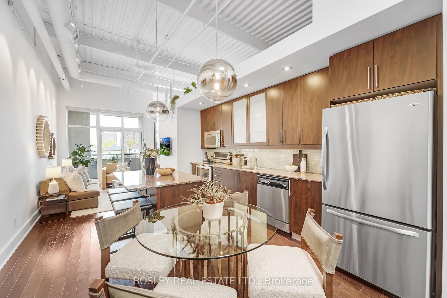$719,900
Available - For Sale
Listing ID: W12125144
550 Hopewell Aven , Toronto, M6E 2S6, Toronto
| Rarely Offered And Very Well Managed Building, With Healthy Reserve Fund. Welcome To West Village Lofts, A Boutique Loft Conversion Of Just 29 Unique Residences, Originally Transformed From A Small Obusforme Factory By Stafford Homes. Industrial Charm Meets Thoughtful Design In This Stylish And Spacious Home. This Is The Loft You've Been Dreaming Of With All The Details That Make A Space Truly Livable: A Proper Foyer With Front Hall Closet, A Separate Laundry Closet With Storage, Soaring 13.5'ceilings With Skylight, A Centre Island With Bar Seating And Enough Room For A Full Dining Table. The Living Room Easily Accommodates A Sectional Or A More Traditional Conversation Layout. The Smart Split Two-Bedroom Floor Plan Gives Each Bedroom Its Own 4-Piece Ensuite And Impressive Closets A Perfect Setup For Roommates Or Guests. Bonus: There's An Elevated LOFT Space For Even More Storage. Enjoy Grilling On Your Private South-Facing Balcony, And Soak Up Natural Light From Oversized, Double-Glazed Commercial-Grade Windows Perfect For Plant Lovers! Steps To The LRT (Completion Date 2025), Local Perks, Many Groceries, Pastry & Gourmet Shops, Shopping Malls, Restaurants And Essentials Services At Walking Distance. The Beautifully Landscaped Walter Saunders Memorial Park And York Beltline Are Right At Your Door Step! |
| Price | $719,900 |
| Taxes: | $2703.80 |
| Occupancy: | Owner |
| Address: | 550 Hopewell Aven , Toronto, M6E 2S6, Toronto |
| Postal Code: | M6E 2S6 |
| Province/State: | Toronto |
| Directions/Cross Streets: | Dufferin & Hopewell |
| Level/Floor | Room | Length(ft) | Width(ft) | Descriptions | |
| Room 1 | Main | Dining Ro | 18.63 | 12.43 | Wood, Combined w/Kitchen, Closet |
| Room 2 | Main | Kitchen | 18.63 | 12.43 | Wood, Stainless Steel Appl, Breakfast Bar |
| Room 3 | Main | Living Ro | 9.51 | 9.05 | Wood, W/O To Balcony |
| Room 4 | Main | Primary B | 14.3 | 9.68 | Wood, B/I Closet, 4 Pc Ensuite |
| Room 5 | Main | Bedroom 2 | 11.55 | 7.74 | Wood, B/I Closet, 4 Pc Ensuite |
| Room 6 | Main | Foyer | 11.91 | 4.33 | Closet, Skylight |
| Washroom Type | No. of Pieces | Level |
| Washroom Type 1 | 4 | Main |
| Washroom Type 2 | 4 | Main |
| Washroom Type 3 | 0 | |
| Washroom Type 4 | 0 | |
| Washroom Type 5 | 0 |
| Total Area: | 0.00 |
| Approximatly Age: | 16-30 |
| Sprinklers: | Secu |
| Washrooms: | 2 |
| Heat Type: | Forced Air |
| Central Air Conditioning: | Central Air |
$
%
Years
This calculator is for demonstration purposes only. Always consult a professional
financial advisor before making personal financial decisions.
| Although the information displayed is believed to be accurate, no warranties or representations are made of any kind. |
| BOSLEY REAL ESTATE LTD. |
|
|

FARHANG RAFII
Sales Representative
Dir:
647-606-4145
Bus:
416-364-4776
Fax:
416-364-5556
| Book Showing | Email a Friend |
Jump To:
At a Glance:
| Type: | Com - Condo Apartment |
| Area: | Toronto |
| Municipality: | Toronto W04 |
| Neighbourhood: | Briar Hill-Belgravia |
| Style: | Loft |
| Approximate Age: | 16-30 |
| Tax: | $2,703.8 |
| Maintenance Fee: | $714.9 |
| Beds: | 2 |
| Baths: | 2 |
| Fireplace: | N |
Locatin Map:
Payment Calculator:

