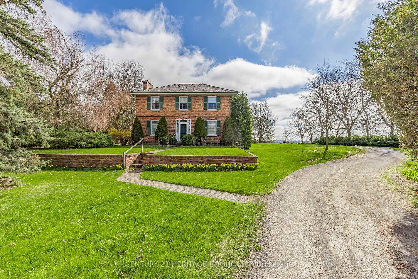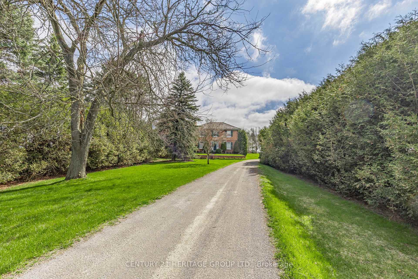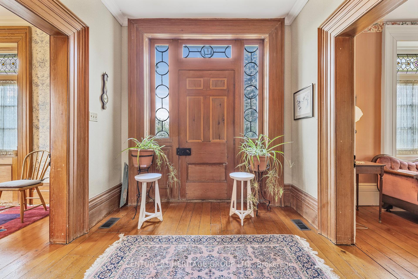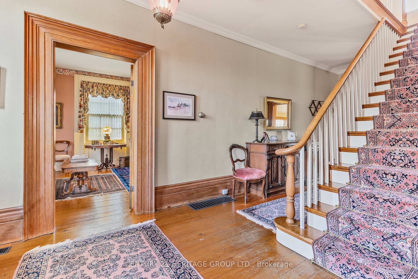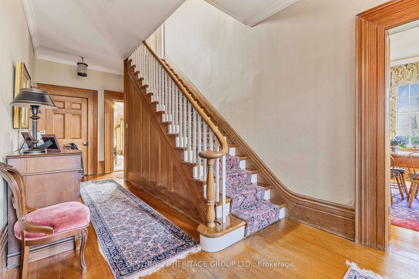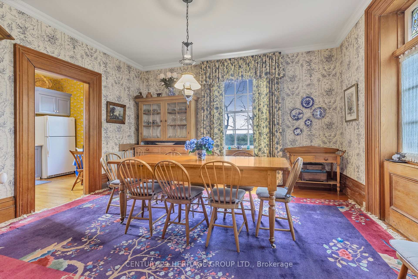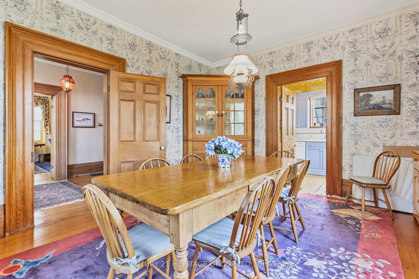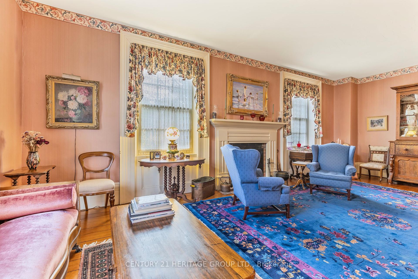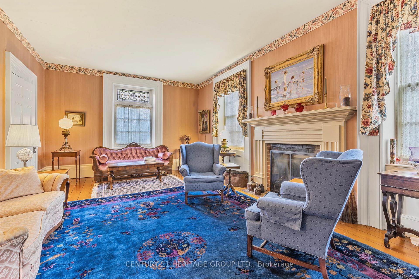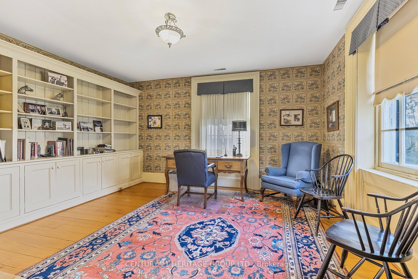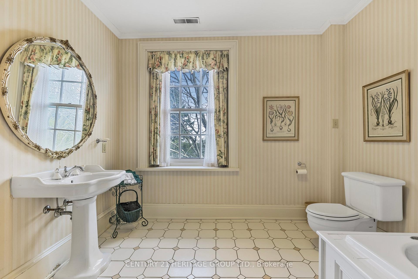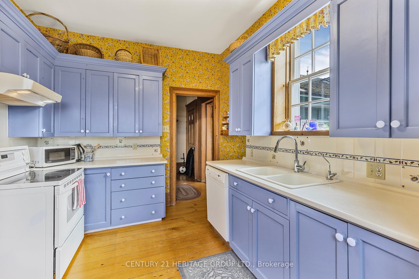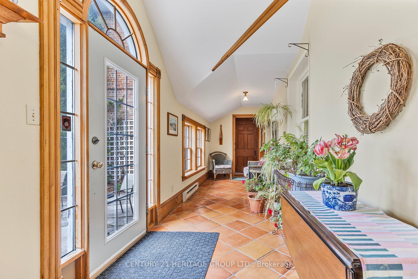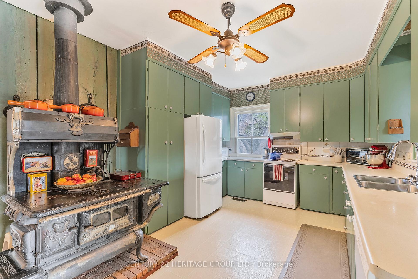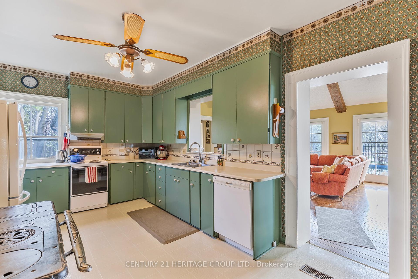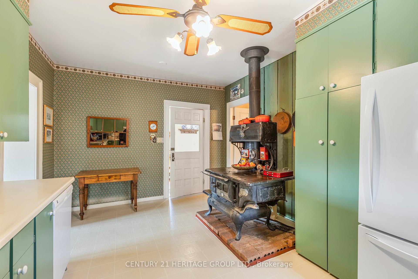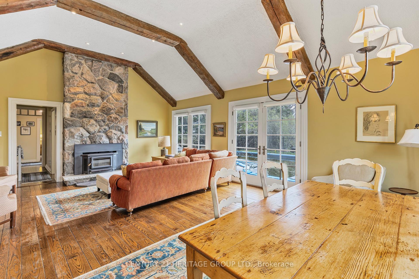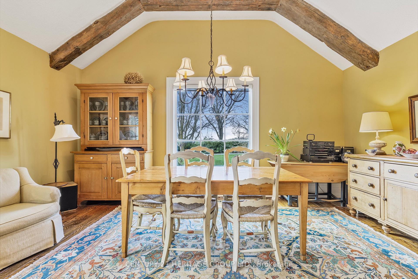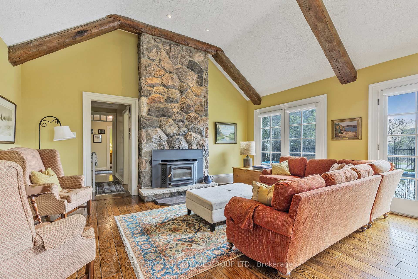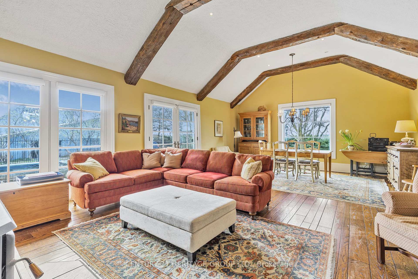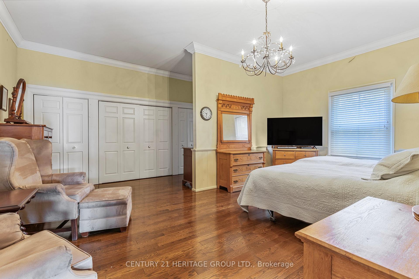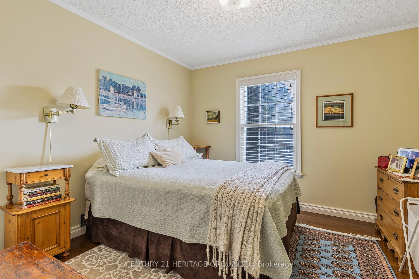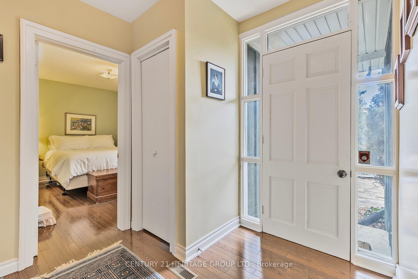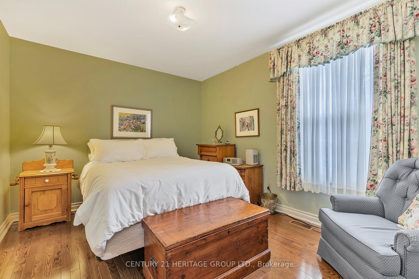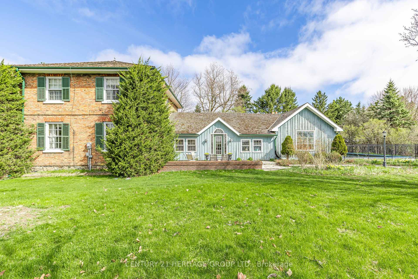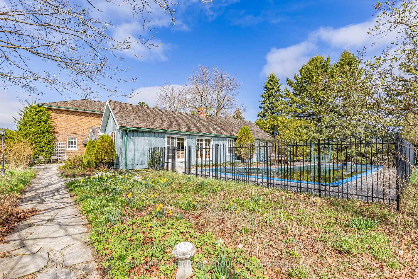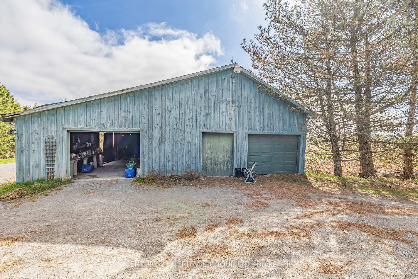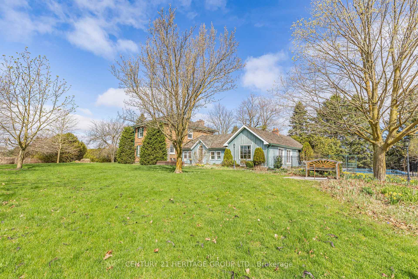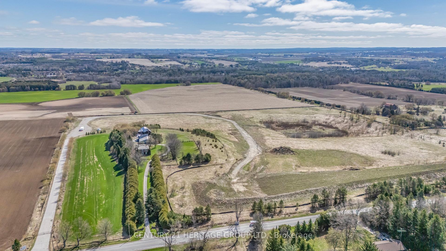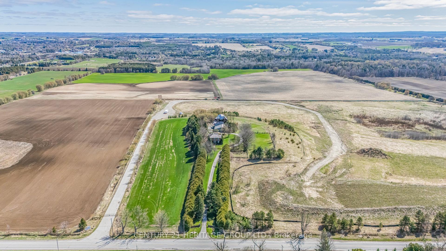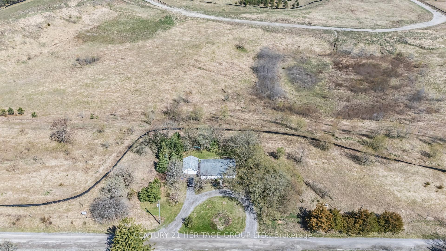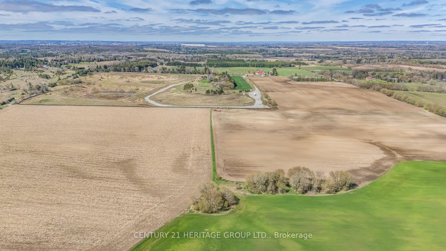$8,900,000
Available - For Sale
Listing ID: N12125429
18725 McCowan Road , East Gwillimbury, L0G 1M0, York
| Spectacular country farm available for sale for the first time in nearly 80 years, located on the outskirts of Toronto. TWO Houses on the property allow the accommodation of 3 families. The main house is a large century farmhouse circa 1890 with a Napier Simpson addition. The main house is a two family home with separate entrances and living space. One half has 4 bedrooms, while the other has three. This original portion of the home was built approx 1890 or earlier 13 inch baseboards and 10 foot ceilings on the main floor. It is an elegant and stately home. There is also a detached bungalow accessible from Mill Rd. This property may have the possibility to obtain a fill permit from regional and local municipalities, for a 5 cubic acre previously quarried pit if certain conditions are satisfied at the time of application. Rarely does a farm of this size and quality become available with such a premium location. |
| Price | $8,900,000 |
| Taxes: | $7313.80 |
| Occupancy: | Owner |
| Address: | 18725 McCowan Road , East Gwillimbury, L0G 1M0, York |
| Acreage: | 100 + |
| Directions/Cross Streets: | Mt. Albert Rd and Mcowan |
| Rooms: | 14 |
| Bedrooms: | 7 |
| Bedrooms +: | 0 |
| Family Room: | T |
| Basement: | Partial Base |
| Level/Floor | Room | Length(ft) | Width(ft) | Descriptions | |
| Room 1 | Main | Kitchen | 19.02 | 11.55 | Overlooks Family, B/I Dishwasher |
| Room 2 | Main | Family Ro | 26.08 | 17.52 | Cathedral Ceiling(s), Stone Fireplace, Combined w/Dining |
| Room 3 | Main | Bedroom | 19.02 | 17.09 | Hardwood Floor, 4 Pc Ensuite, Double Closet |
| Room 4 | Main | Bedroom 2 | 11.41 | 11.35 | Hardwood Floor, Closet |
| Room 5 | Main | Bedroom 3 | 13.42 | 10.17 | Hardwood Floor, Closet |
| Room 6 | Main | Bedroom 4 | 12.2 | 10.23 | Hardwood Floor, Closet |
| Room 7 | Main | Sunroom | 25.62 | 7.35 | Ceramic Floor, Walk-Out |
| Room 8 | Main | Kitchen | 13.91 | 9.74 | |
| Room 9 | Main | Dining Ro | 15.65 | 13.91 | Formal Rm, Plank, Picture Window |
| Room 10 | Main | Living Ro | 25.75 | 13.64 | Fireplace, Formal Rm, Plank |
| Room 11 | Second | Bedroom 5 | 23.26 | 15.25 | Plank, West View |
| Room 12 | Second | Bedroom | 15.15 | 13.87 | Plank, West View |
| Room 13 | Second | Bedroom | 13.91 | 10.17 | Plank, South View |
| Room 14 | Basement | Office |
| Washroom Type | No. of Pieces | Level |
| Washroom Type 1 | 4 | Main |
| Washroom Type 2 | 4 | Main |
| Washroom Type 3 | 1 | Main |
| Washroom Type 4 | 4 | Second |
| Washroom Type 5 | 0 |
| Total Area: | 0.00 |
| Approximatly Age: | 100+ |
| Property Type: | Detached |
| Style: | 2-Storey |
| Exterior: | Brick, Board & Batten |
| Garage Type: | None |
| (Parking/)Drive: | Private |
| Drive Parking Spaces: | 30 |
| Park #1 | |
| Parking Type: | Private |
| Park #2 | |
| Parking Type: | Private |
| Pool: | Inground |
| Approximatly Age: | 100+ |
| Approximatly Square Footage: | 3500-5000 |
| Property Features: | Rolling |
| CAC Included: | N |
| Water Included: | N |
| Cabel TV Included: | N |
| Common Elements Included: | N |
| Heat Included: | N |
| Parking Included: | N |
| Condo Tax Included: | N |
| Building Insurance Included: | N |
| Fireplace/Stove: | Y |
| Heat Type: | Forced Air |
| Central Air Conditioning: | Central Air |
| Central Vac: | N |
| Laundry Level: | Syste |
| Ensuite Laundry: | F |
| Elevator Lift: | False |
| Sewers: | Septic |
| Water: | Drilled W |
| Water Supply Types: | Drilled Well |
| Utilities-Cable: | N |
| Utilities-Hydro: | Y |
$
%
Years
This calculator is for demonstration purposes only. Always consult a professional
financial advisor before making personal financial decisions.
| Although the information displayed is believed to be accurate, no warranties or representations are made of any kind. |
| CENTURY 21 HERITAGE GROUP LTD. |
|
|

FARHANG RAFII
Sales Representative
Dir:
647-606-4145
Bus:
416-364-4776
Fax:
416-364-5556
| Virtual Tour | Book Showing | Email a Friend |
Jump To:
At a Glance:
| Type: | Freehold - Detached |
| Area: | York |
| Municipality: | East Gwillimbury |
| Neighbourhood: | Rural East Gwillimbury |
| Style: | 2-Storey |
| Approximate Age: | 100+ |
| Tax: | $7,313.8 |
| Beds: | 7 |
| Baths: | 4 |
| Fireplace: | Y |
| Pool: | Inground |
Locatin Map:
Payment Calculator:

