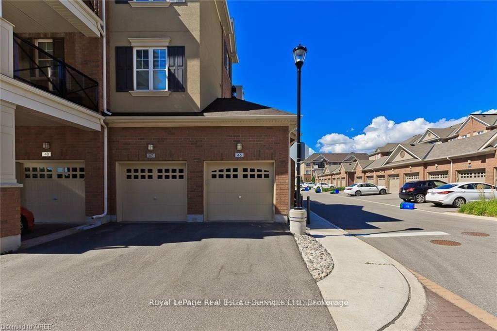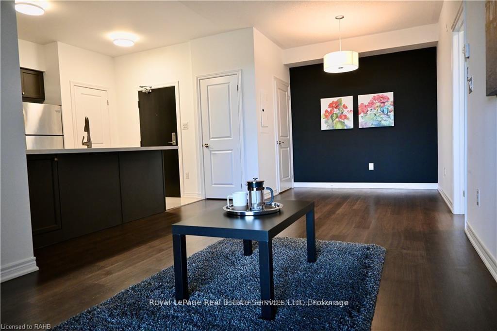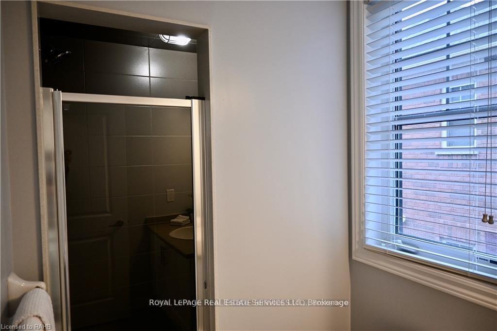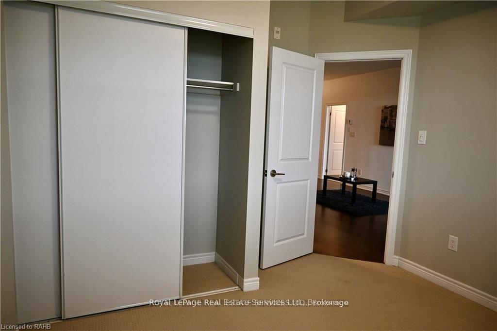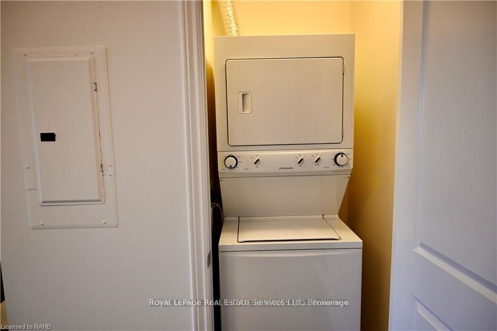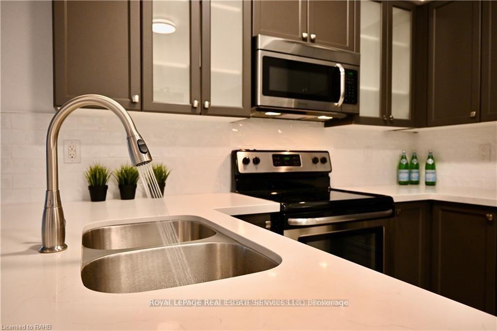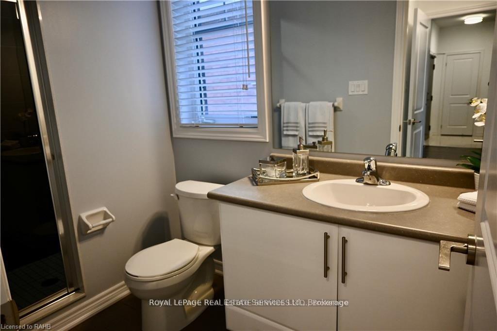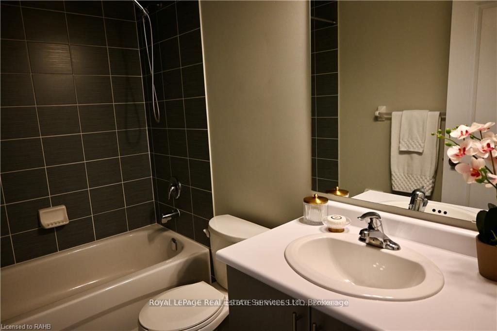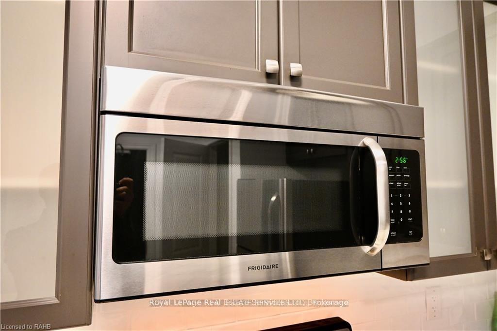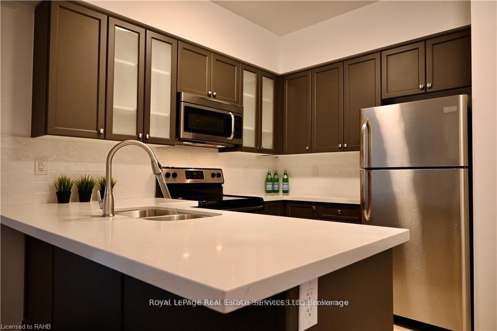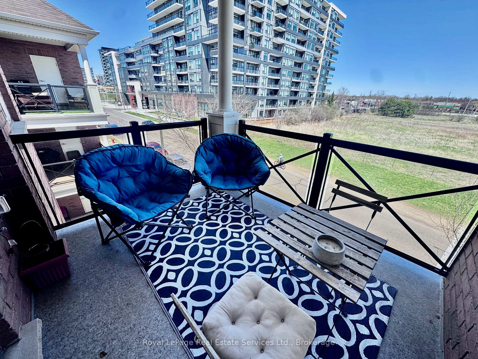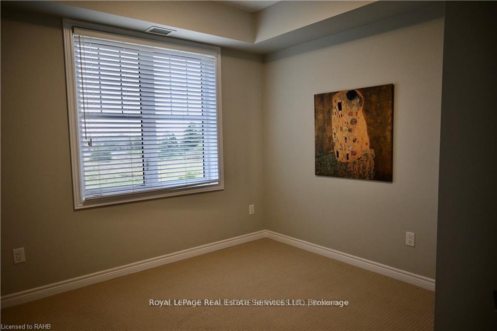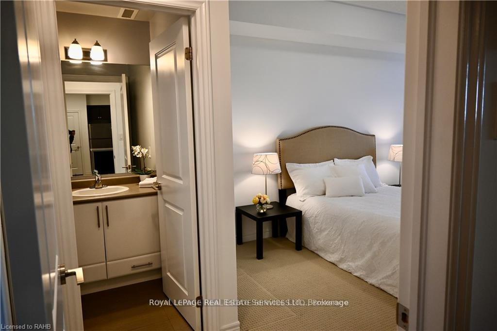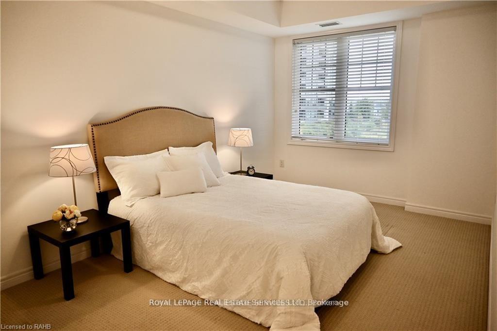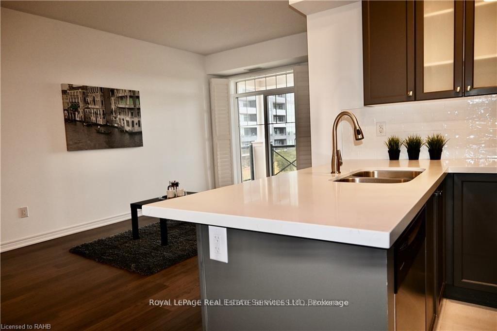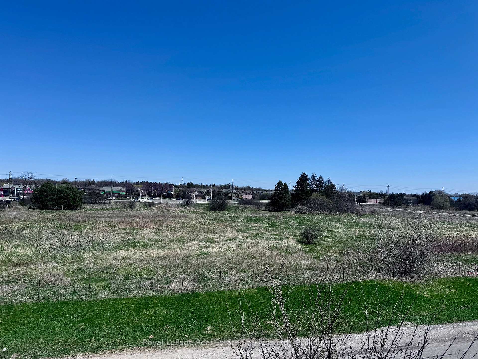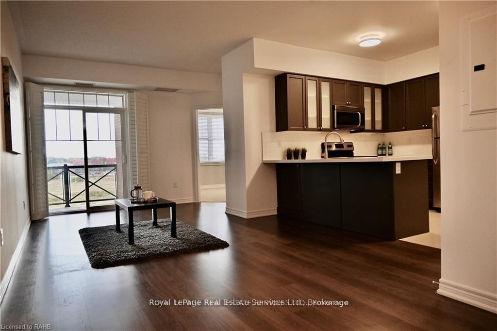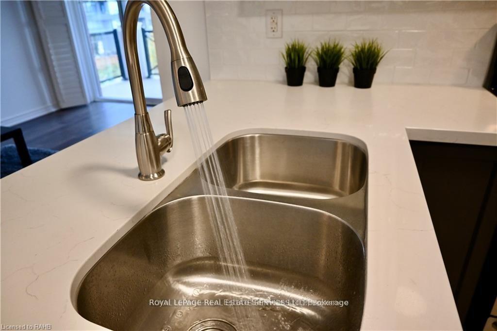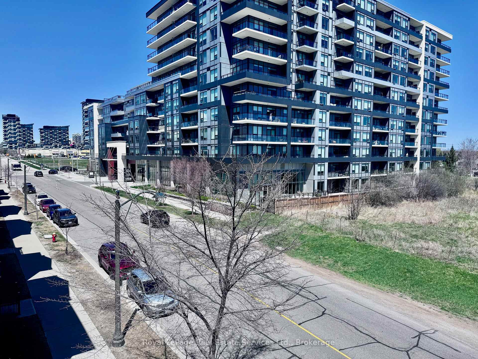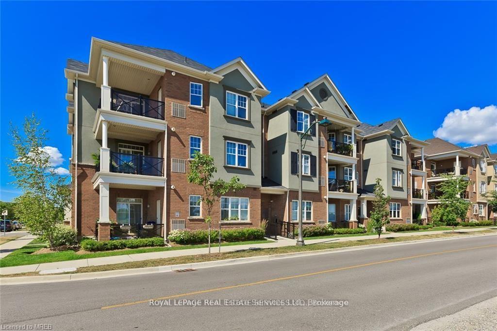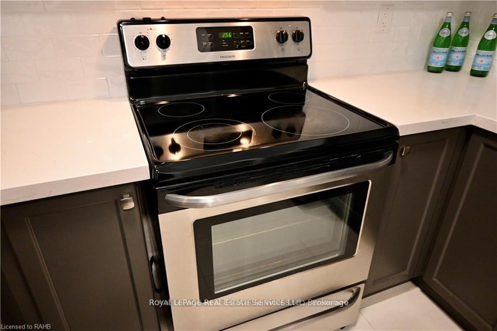$2,800
Available - For Rent
Listing ID: W12125426
2326 Taunton Road , Oakville, L6H 0L3, Halton
| Absolutely Stunning 2 Bedroom/Bath Urban Townhouse In Oak Park! Top Floor Corner Unit With A Fabulous Open Concept Layout. Just Under 1000 Sq Ft Interior An Excellent Use Of Space. Trendy Finishes Include: Matte Grey Kitchen With New Textured White Subway Tile, Gorgeous Quartz Counters & Stainless Steel Appliances. Engineered Wood Floors In the In The Living/Dining. Large Master Bedroom With Ample Space For King Furniture + Walk-In Closet & Ensuite Bath. 2nd Bedroom Split Layout For Privacy. Upgraded Berber Carpet In Bedrooms. Covered Balcony For 4 Season Enjoyment. Detached Garage Parking + Private Driveway 2 parking spaces. Location, Location, Location! With A Walkscore Of 75 This Vibrant Neighbourhood Has So Much To Offer: Grocery, Shops, Restaurants, Parks/Dog Park, Walking Trails, Transit & More. You Will Love It! Easy Access To QEW, 407 Makes Commuting A Breeze. Perfect Lifestyle For A First Time Buyer, Or Those Downsizing From A House. |
| Price | $2,800 |
| Taxes: | $0.00 |
| Occupancy: | Tenant |
| Address: | 2326 Taunton Road , Oakville, L6H 0L3, Halton |
| Postal Code: | L6H 0L3 |
| Province/State: | Halton |
| Directions/Cross Streets: | Oak Park to Taunton |
| Level/Floor | Room | Length(ft) | Width(ft) | Descriptions | |
| Room 1 | Main | Great Roo | 24.9 | 10.82 | Laminate |
| Room 2 | Main | Bedroom | 10.66 | 9.15 | |
| Room 3 | Main | Bedroom 2 | 14.33 | 10 | 3 Pc Ensuite |
| Room 4 | Main | Kitchen | 10 | 9.15 | |
| Room 5 | Main | Bathroom | 3.28 | 3.28 | 4 Pc Bath |
| Room 6 | Main | Bathroom | 3.28 | 3.28 | 3 Pc Ensuite |
| Washroom Type | No. of Pieces | Level |
| Washroom Type 1 | 3 | Third |
| Washroom Type 2 | 4 | Third |
| Washroom Type 3 | 0 | |
| Washroom Type 4 | 0 | |
| Washroom Type 5 | 0 |
| Total Area: | 0.00 |
| Approximatly Age: | 6-10 |
| Sprinklers: | Smok |
| Washrooms: | 2 |
| Heat Type: | Forced Air |
| Central Air Conditioning: | Central Air |
| Elevator Lift: | False |
| Although the information displayed is believed to be accurate, no warranties or representations are made of any kind. |
| Royal LePage Real Estate Services Ltd., Brokerage |
|
|

FARHANG RAFII
Sales Representative
Dir:
647-606-4145
Bus:
416-364-4776
Fax:
416-364-5556
| Book Showing | Email a Friend |
Jump To:
At a Glance:
| Type: | Com - Condo Townhouse |
| Area: | Halton |
| Municipality: | Oakville |
| Neighbourhood: | 1015 - RO River Oaks |
| Style: | Apartment |
| Approximate Age: | 6-10 |
| Beds: | 2 |
| Baths: | 2 |
| Fireplace: | N |
Locatin Map:

