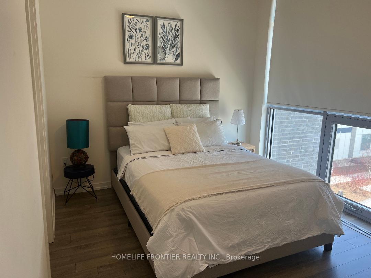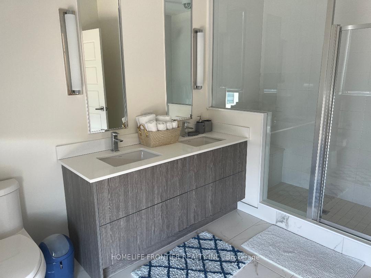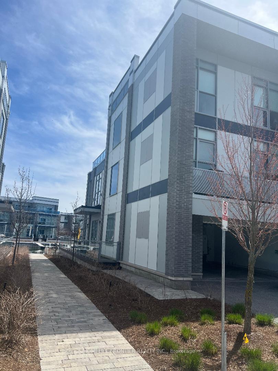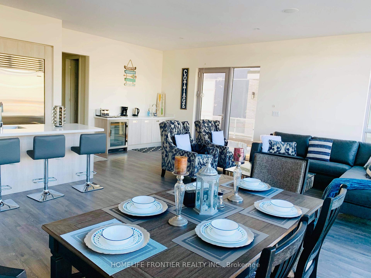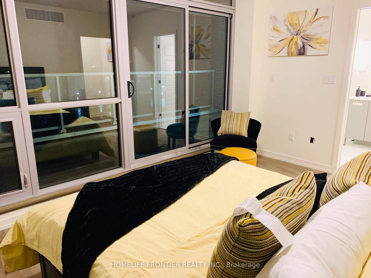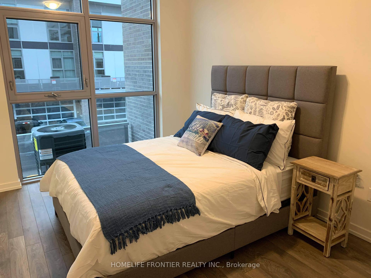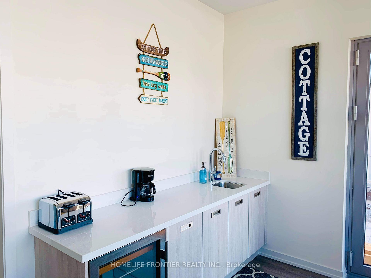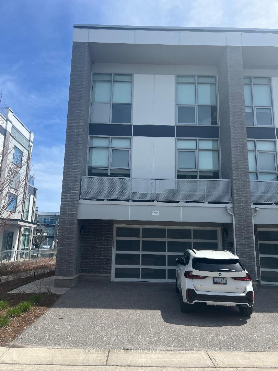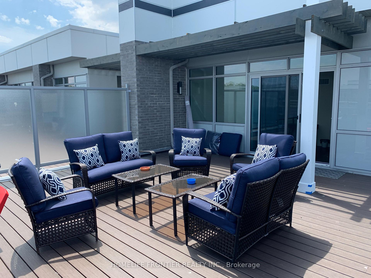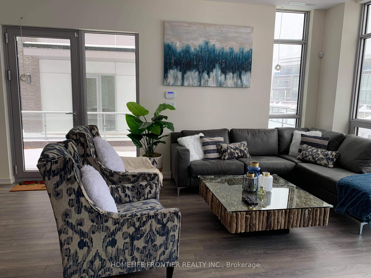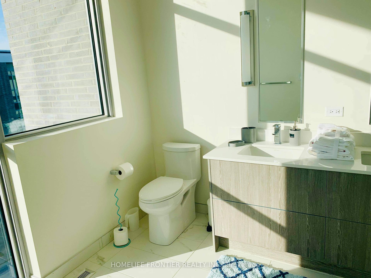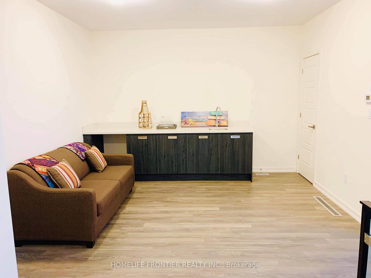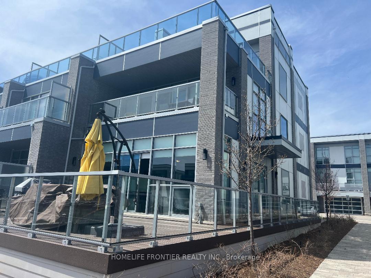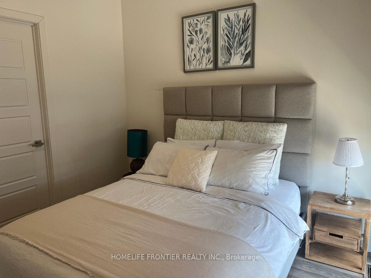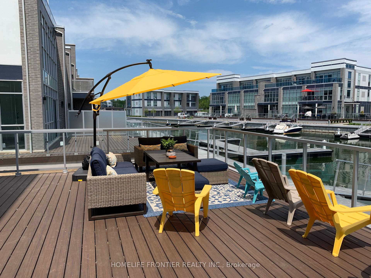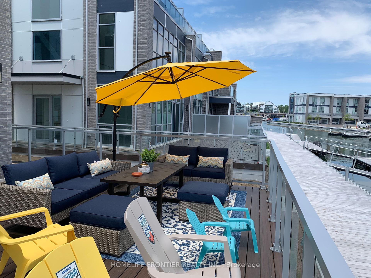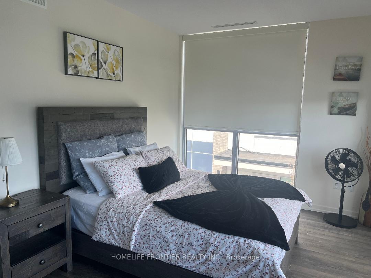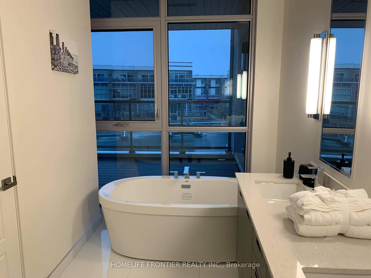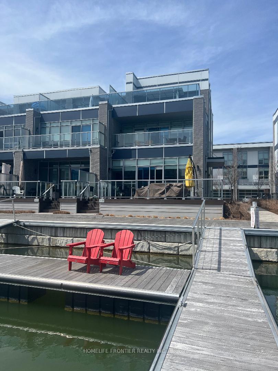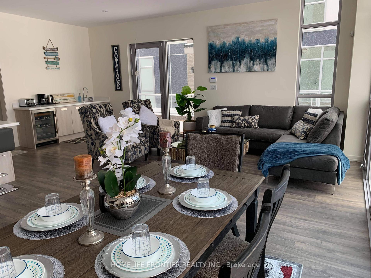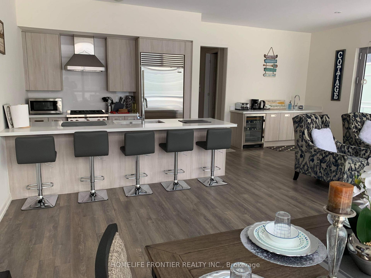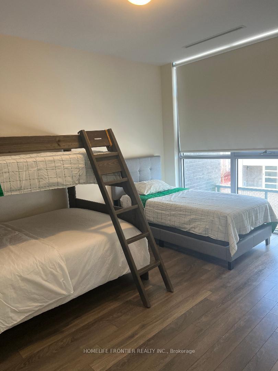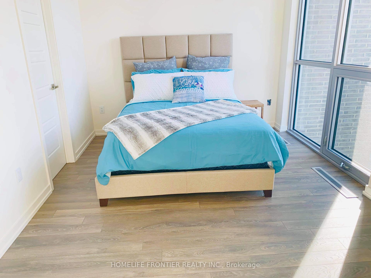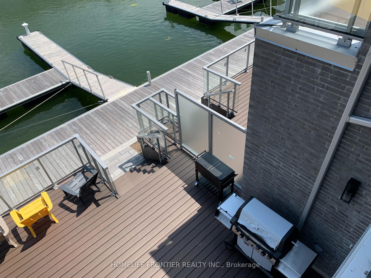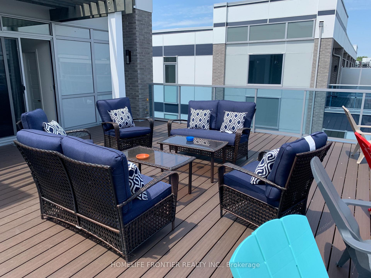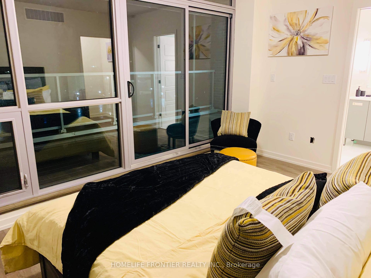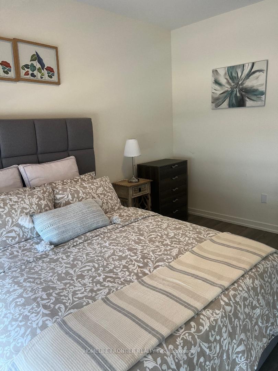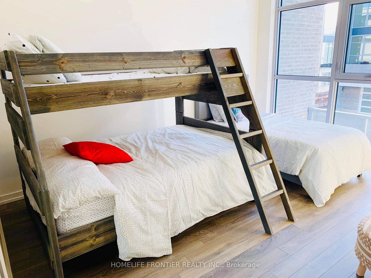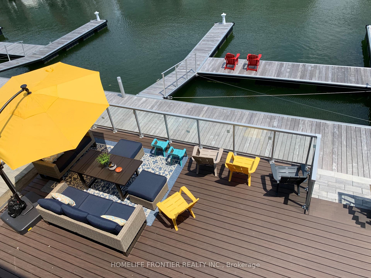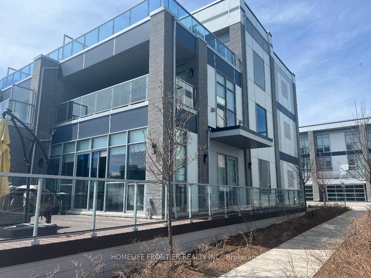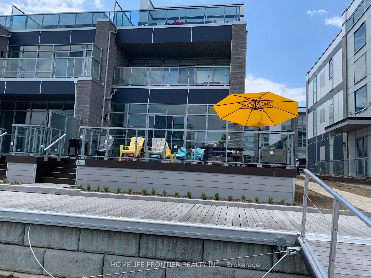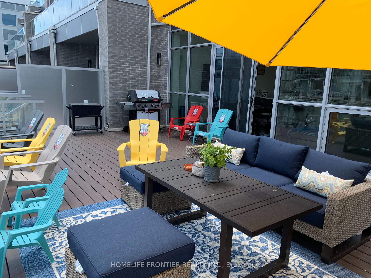$2,649,000
Available - For Sale
Listing ID: N12125423
3650 Ferretti Cour East , Innisfil, L9Y 0Z5, Simcoe
| Rare opportunity to rent a breathtaking fully furnished island corner townhome. Luxury Urban Style Cottage Townhome in Prominent Friday Harbour Resort with Water Access through Private Dock/Boat Slip with Pedestal Supplying Water & Electricity on the South Exposure Shoreline for the Most Sunlight. Experience luxury lakeside living at Friday Harbour Resort with this stunningly bright three-storey lake home, offering over 2,731 sqft of beautifully designed space with a gourmet kitchen on the main floor, 12 foot kitchen island and custom LED lighting. Perfectly positioned in Ontario's premier all-season resort community, Main Floor 10' Ceiling, Laminate Flooring/Oak Stairs throughout Open Concept Design Living/Dining/Kitchen Walkout to Deck in Front with Direct Access to 2-Car Garage & 2-Car Drive way at Rear, Second Floor 9'Ceiling are 3 Bedroom with Prime Ensuite Bathroom & Walkout to Balcony, All Floor-to-Ceiling Windows, Top Floor with 4th Bedroom with Prime Ensuite Bathroom and Loft Great Room, an Entertainment Centre with Wet Bar & Walkout to Rooftop Terrace Overlooking Water. Designer Luxury Finishings Top to Bottom. Step to Club House & Island Pool, Upscale Retail Shops &Classy Restaurants. Closed by World Class Golf Course & 200 Acre Nature Conservation & Shopping Malls etc. **EXTRAS** Stainless Steel ( Subzero Fridge, Wolf Gas Stove, Asko Dishwasher, Range Hood, Microwave), Washer &Dryer, Electric Light Fixtures, Window Coverings, Gas Furnace &Equipment, Central Air Conditioning, Electric Garage Door Opener. |
| Price | $2,649,000 |
| Taxes: | $11854.01 |
| Occupancy: | Vacant |
| Address: | 3650 Ferretti Cour East , Innisfil, L9Y 0Z5, Simcoe |
| Acreage: | < .50 |
| Directions/Cross Streets: | Friday Drive And Riva Avenue |
| Rooms: | 10 |
| Bedrooms: | 4 |
| Bedrooms +: | 0 |
| Family Room: | T |
| Basement: | None |
| Level/Floor | Room | Length(ft) | Width(ft) | Descriptions | |
| Room 1 | Main | Living Ro | 15.42 | 10.46 | Overlook Water, W/O To Water, Window Floor to Ceil |
| Room 2 | Main | Dining Ro | 23.09 | 12.96 | Overlook Water, W/O To Deck, California Shutters |
| Room 3 | Main | Kitchen | 10.5 | 12.99 | Family Size Kitchen, B/I Appliances, Overlook Water |
| Room 4 | Main | Foyer | 5.61 | 3.77 | Access To Garage, 2 Pc Bath, Tile Floor |
| Room 5 | Second | Primary B | 16.01 | 15.58 | Overlook Water, 5 Pc Ensuite, W/O To Balcony |
| Room 6 | Second | Bedroom 2 | 12.79 | 9.97 | Window Floor to Ceil, Laminate, Large Closet |
| Room 7 | Second | Bedroom 3 | 13.45 | 13.28 | Window Floor to Ceil, Laminate, Large Closet |
| Room 8 | Second | Family Ro | 14.27 | 11.87 | Laminate, Window Floor to Ceil, 5 Pc Bath |
| Room 9 | Third | Bedroom 4 | 14.24 | 11.81 | Laminate, Window Floor to Ceil, 5 Pc Bath |
| Room 10 | Third | Sitting | 19.68 | 17.88 | Wet Bar, Overlook Water, W/O To Deck |
| Room 11 | Main | Laundry |
| Washroom Type | No. of Pieces | Level |
| Washroom Type 1 | 5 | Second |
| Washroom Type 2 | 4 | Third |
| Washroom Type 3 | 2 | Third |
| Washroom Type 4 | 4 | Second |
| Washroom Type 5 | 2 | Main |
| Total Area: | 0.00 |
| Approximatly Age: | 0-5 |
| Property Type: | Att/Row/Townhouse |
| Style: | 3-Storey |
| Exterior: | Brick, Concrete |
| Garage Type: | Attached |
| (Parking/)Drive: | Private Do |
| Drive Parking Spaces: | 2 |
| Park #1 | |
| Parking Type: | Private Do |
| Park #2 | |
| Parking Type: | Private Do |
| Pool: | Inground |
| Approximatly Age: | 0-5 |
| Approximatly Square Footage: | 2500-3000 |
| Property Features: | Beach, Cul de Sac/Dead En |
| CAC Included: | N |
| Water Included: | N |
| Cabel TV Included: | N |
| Common Elements Included: | N |
| Heat Included: | N |
| Parking Included: | N |
| Condo Tax Included: | N |
| Building Insurance Included: | N |
| Fireplace/Stove: | Y |
| Heat Type: | Forced Air |
| Central Air Conditioning: | Central Air |
| Central Vac: | N |
| Laundry Level: | Syste |
| Ensuite Laundry: | F |
| Sewers: | Sewer |
| Water: | Unknown |
| Water Supply Types: | Unknown |
| Utilities-Cable: | N |
| Utilities-Hydro: | Y |
$
%
Years
This calculator is for demonstration purposes only. Always consult a professional
financial advisor before making personal financial decisions.
| Although the information displayed is believed to be accurate, no warranties or representations are made of any kind. |
| HOMELIFE FRONTIER REALTY INC. |
|
|

FARHANG RAFII
Sales Representative
Dir:
647-606-4145
Bus:
416-364-4776
Fax:
416-364-5556
| Book Showing | Email a Friend |
Jump To:
At a Glance:
| Type: | Freehold - Att/Row/Townhouse |
| Area: | Simcoe |
| Municipality: | Innisfil |
| Neighbourhood: | Rural Innisfil |
| Style: | 3-Storey |
| Approximate Age: | 0-5 |
| Tax: | $11,854.01 |
| Beds: | 4 |
| Baths: | 5 |
| Fireplace: | Y |
| Pool: | Inground |
Locatin Map:
Payment Calculator:

