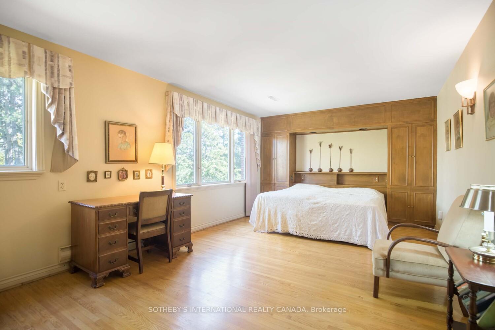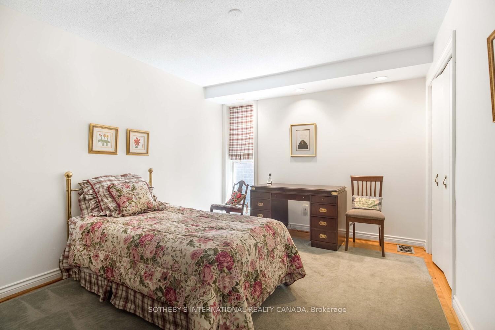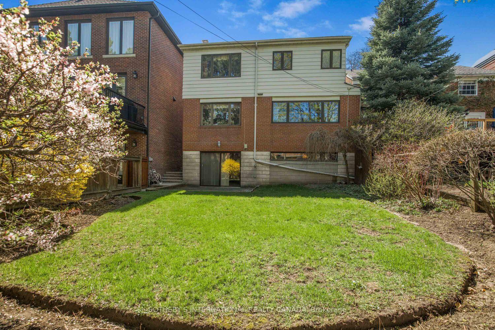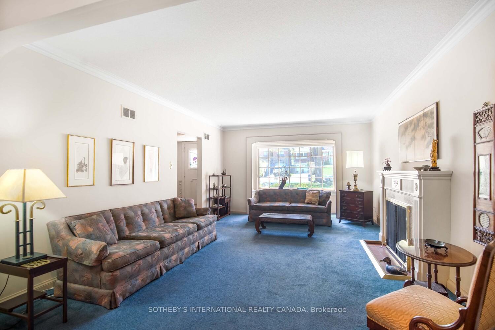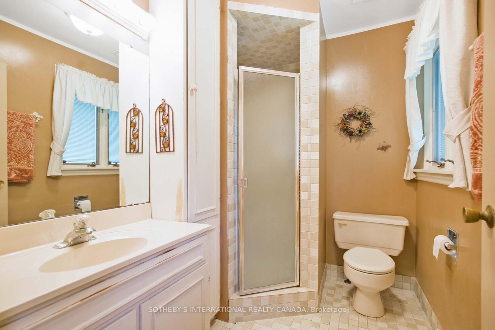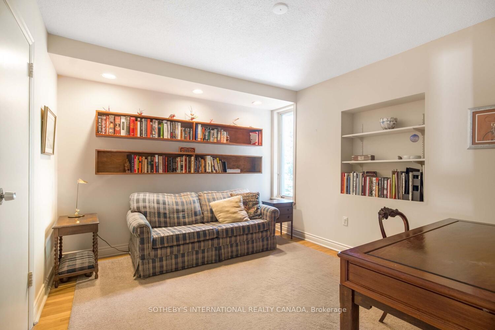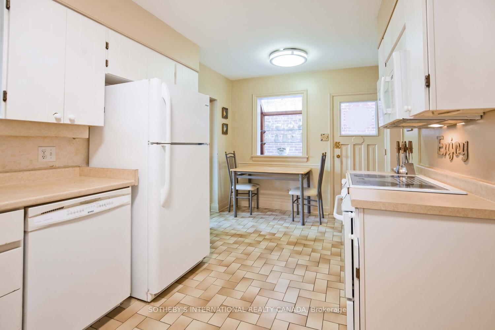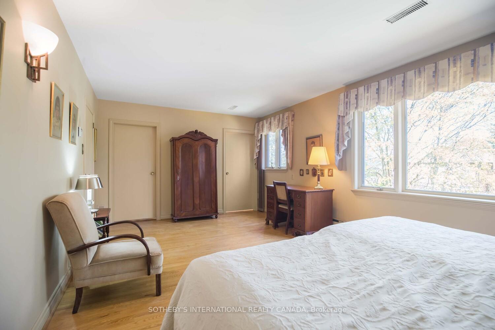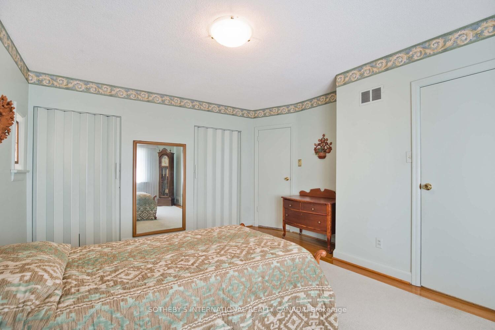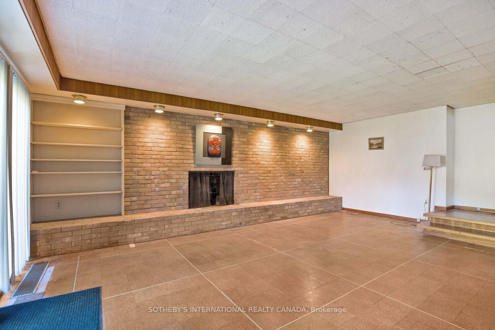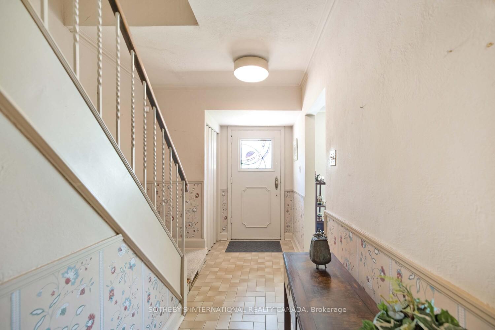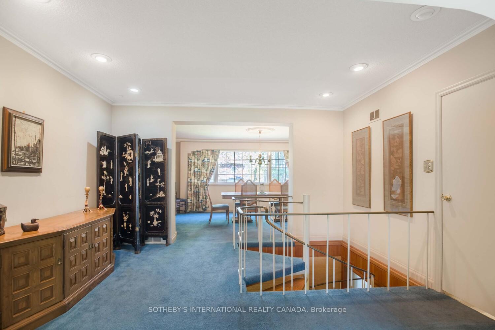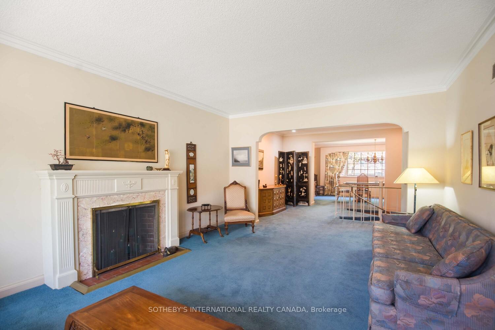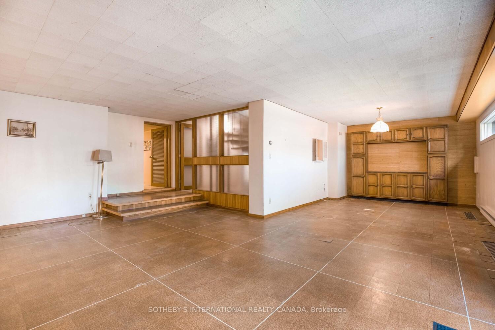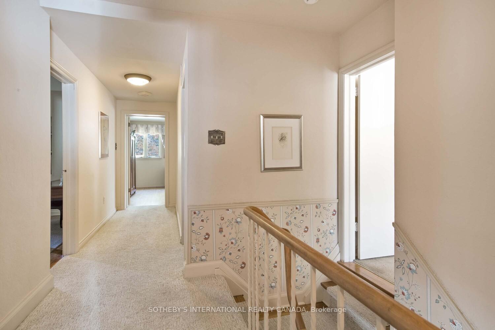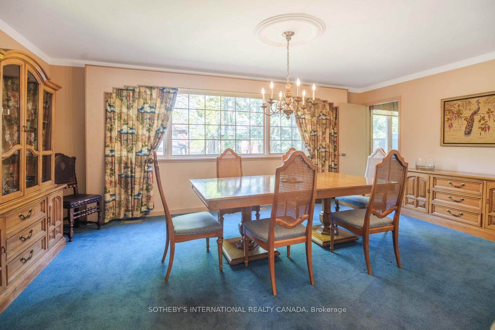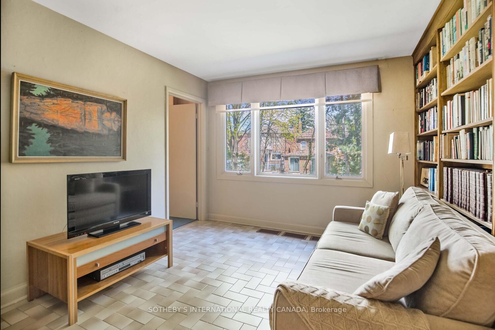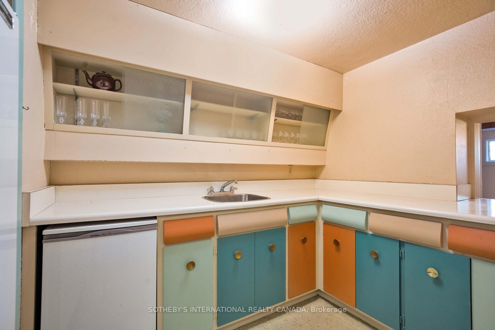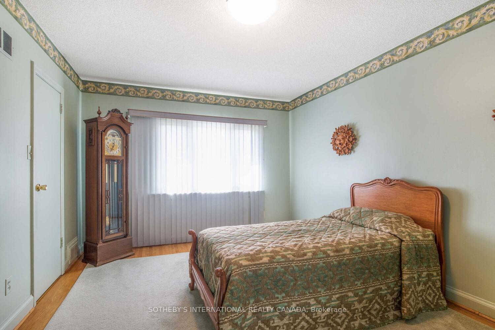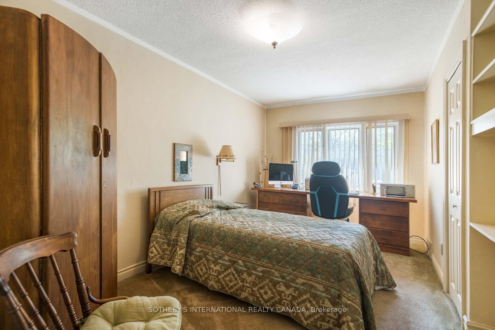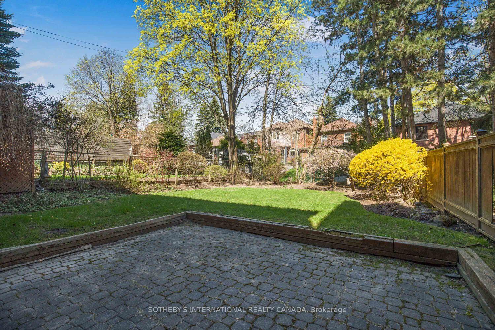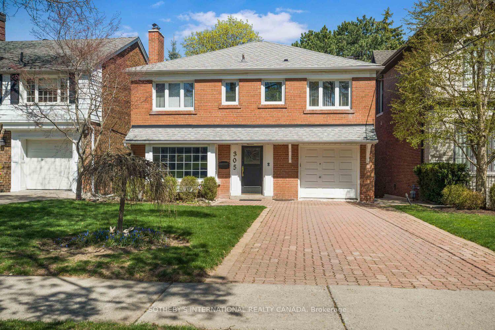$2,698,000
Available - For Sale
Listing ID: C12125061
305 Bessborough Driv , Toronto, M4G 3K9, Toronto
| Step back in time in this spacious 5 bedroom retro-style home nestled on a well-appointed street. From the moment you enter, you'll be captivated by the architectural interest, including a striking spiral staircase that graces the main floor. The main level is thoughtfully designed for both comfortable family living and seamless entertaining. Enjoy a dedicated den and a bright eat-in kitchen. For more formal occasions, the expansive living room and separate dining room offer elegant settings. A stylish bar area completes the main floor. Venture downstairs to the finished basement, an extension of the living space with a generously sized recreation rooms and the added convenience of a second kitchen. The 2nd floor features a primary bedroom overlooking the backyard with walk-in closet and 3-piece ensuite as well as 4 good sized bedrooms. Ideal location blocks from top schools, future LRT station, amenities and Sunnybrook hospital. Rare chance to own a distinctive home in highly regarded Leaside. |
| Price | $2,698,000 |
| Taxes: | $5378.97 |
| Occupancy: | Owner |
| Address: | 305 Bessborough Driv , Toronto, M4G 3K9, Toronto |
| Directions/Cross Streets: | Bayview & Eglinton |
| Rooms: | 10 |
| Rooms +: | 2 |
| Bedrooms: | 5 |
| Bedrooms +: | 0 |
| Family Room: | T |
| Basement: | Finished wit |
| Level/Floor | Room | Length(ft) | Width(ft) | Descriptions | |
| Room 1 | Main | Living Ro | 17.25 | 12.99 | Broadloom, Fireplace, Picture Window |
| Room 2 | Main | Dining Ro | 12 | 18.99 | Broadloom, Separate Room, Overlooks Garden |
| Room 3 | Main | Other | 10.59 | 13.48 | Broadloom, Spiral Stairs, Open Concept |
| Room 4 | Main | Kitchen | 8.99 | 16.5 | Ceramic Floor, Eat-in Kitchen, 2 Pc Bath |
| Room 5 | Main | Den | 12 | 11.15 | Ceramic Floor, Overlooks Backyard, B/I Bookcase |
| Room 6 | Second | Primary B | 12.17 | 20.24 | Hardwood Floor, Walk-In Closet(s), 3 Pc Ensuite |
| Room 7 | Second | Bedroom 2 | 15.09 | 12.99 | Hardwood Floor, His and Hers Closets, 2 Pc Ensuite |
| Room 8 | Second | Bedroom 3 | 10.59 | 14.01 | Hardwood Floor, Double Closet, Window |
| Room 9 | Second | Bedroom 4 | 17.42 | 9.51 | Broadloom, Closet, Window |
| Room 10 | Second | Bedroom 5 | 10.59 | 11.51 | Hardwood Floor, Closet, Window |
| Room 11 | Basement | Recreatio | 21.65 | 29.49 | Vinyl Floor, W/O To Yard, Fireplace |
| Room 12 | Basement | Kitchen | 10.43 | 6.33 | Vinyl Floor, Pass Through |
| Room 13 | Basement | Workshop | 18.4 | 9.09 | Concrete Counter, Above Grade Window |
| Washroom Type | No. of Pieces | Level |
| Washroom Type 1 | 2 | Ground |
| Washroom Type 2 | 2 | Second |
| Washroom Type 3 | 3 | Second |
| Washroom Type 4 | 4 | Second |
| Washroom Type 5 | 2 | Basement |
| Total Area: | 0.00 |
| Property Type: | Detached |
| Style: | 2-Storey |
| Exterior: | Brick |
| Garage Type: | Attached |
| (Parking/)Drive: | Private |
| Drive Parking Spaces: | 2 |
| Park #1 | |
| Parking Type: | Private |
| Park #2 | |
| Parking Type: | Private |
| Pool: | None |
| Approximatly Square Footage: | 2500-3000 |
| Property Features: | Fenced Yard, Hospital |
| CAC Included: | N |
| Water Included: | N |
| Cabel TV Included: | N |
| Common Elements Included: | N |
| Heat Included: | N |
| Parking Included: | N |
| Condo Tax Included: | N |
| Building Insurance Included: | N |
| Fireplace/Stove: | Y |
| Heat Type: | Forced Air |
| Central Air Conditioning: | Central Air |
| Central Vac: | N |
| Laundry Level: | Syste |
| Ensuite Laundry: | F |
| Elevator Lift: | False |
| Sewers: | Sewer |
$
%
Years
This calculator is for demonstration purposes only. Always consult a professional
financial advisor before making personal financial decisions.
| Although the information displayed is believed to be accurate, no warranties or representations are made of any kind. |
| SOTHEBY'S INTERNATIONAL REALTY CANADA |
|
|

FARHANG RAFII
Sales Representative
Dir:
647-606-4145
Bus:
416-364-4776
Fax:
416-364-5556
| Virtual Tour | Book Showing | Email a Friend |
Jump To:
At a Glance:
| Type: | Freehold - Detached |
| Area: | Toronto |
| Municipality: | Toronto C11 |
| Neighbourhood: | Leaside |
| Style: | 2-Storey |
| Tax: | $5,378.97 |
| Beds: | 5 |
| Baths: | 5 |
| Fireplace: | Y |
| Pool: | None |
Locatin Map:
Payment Calculator:

