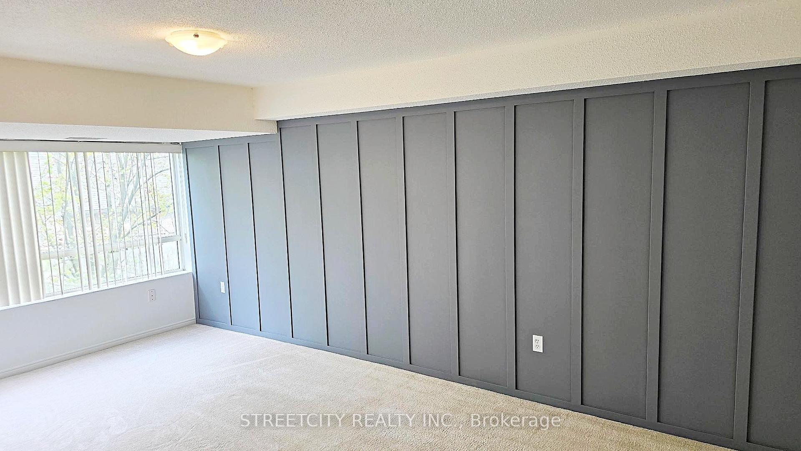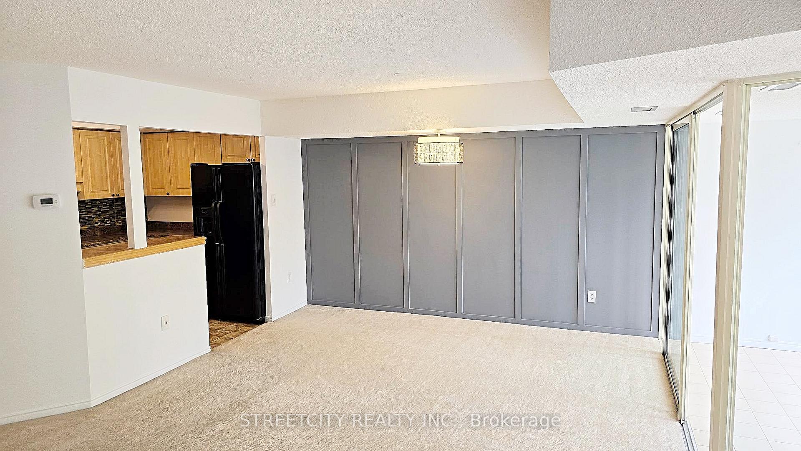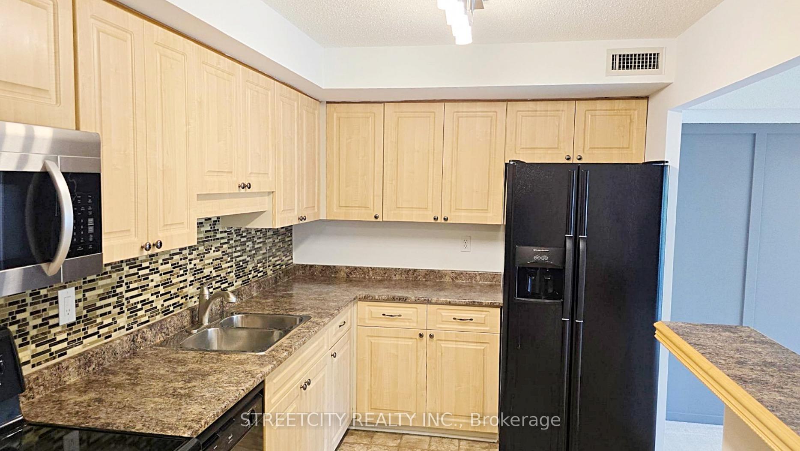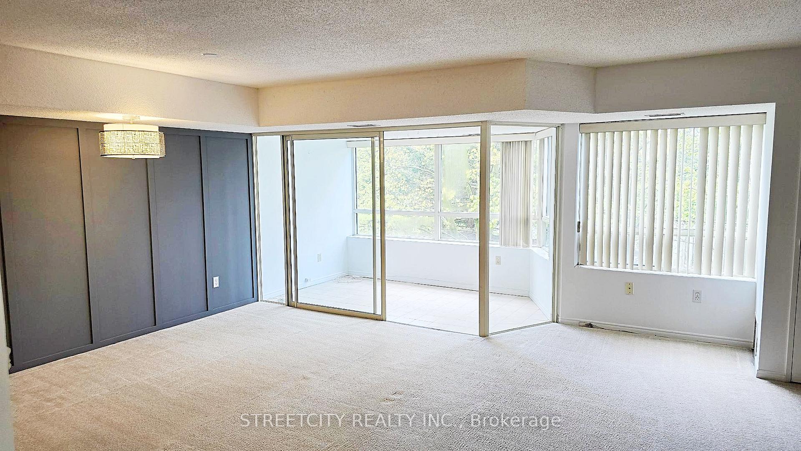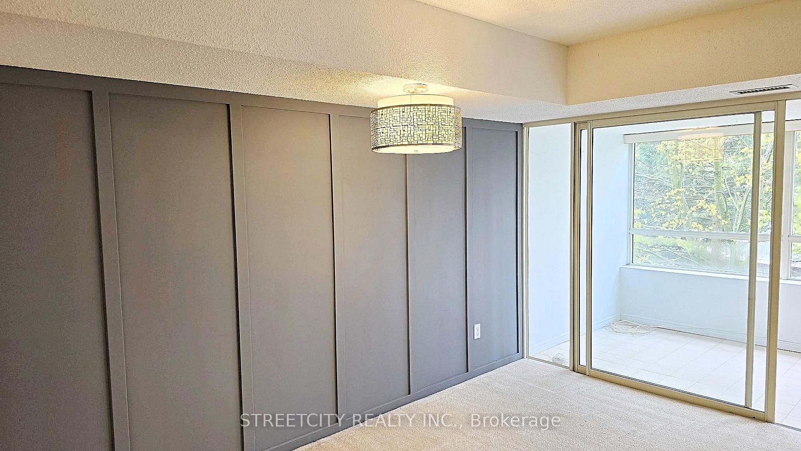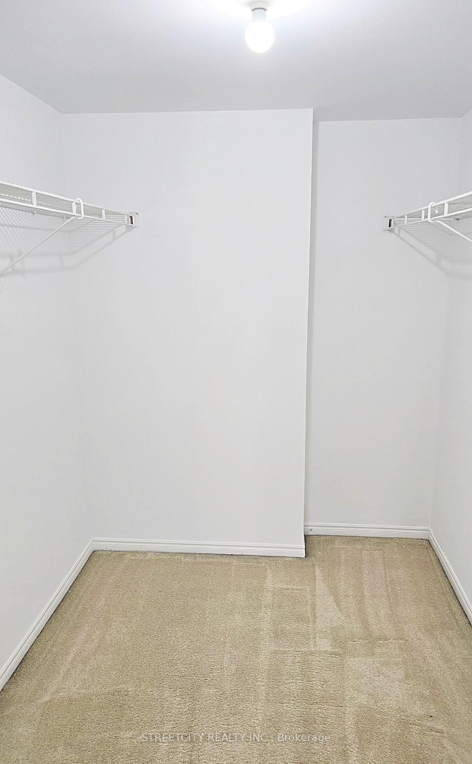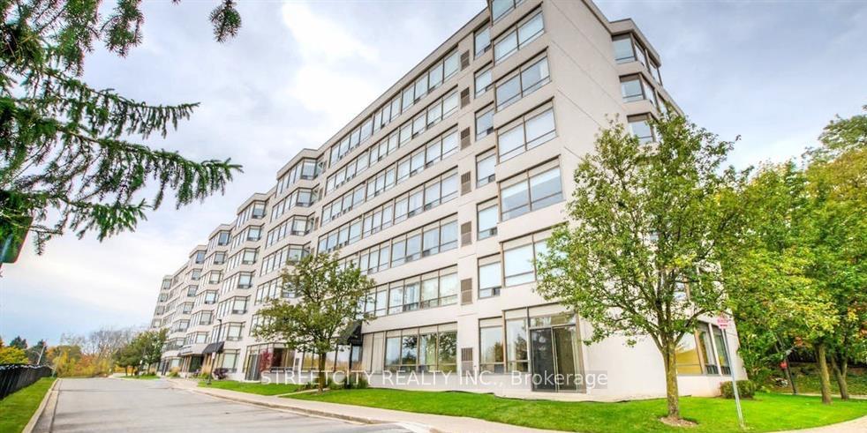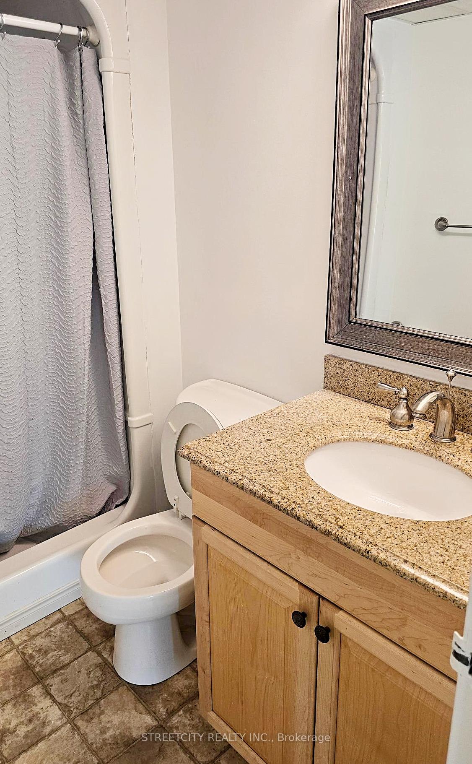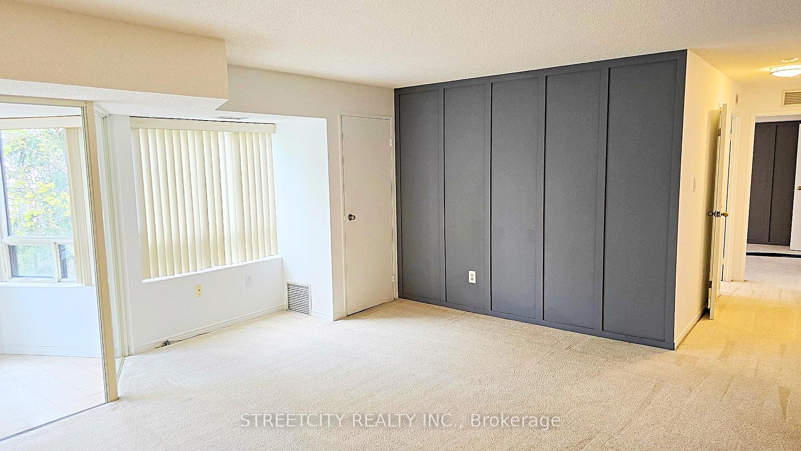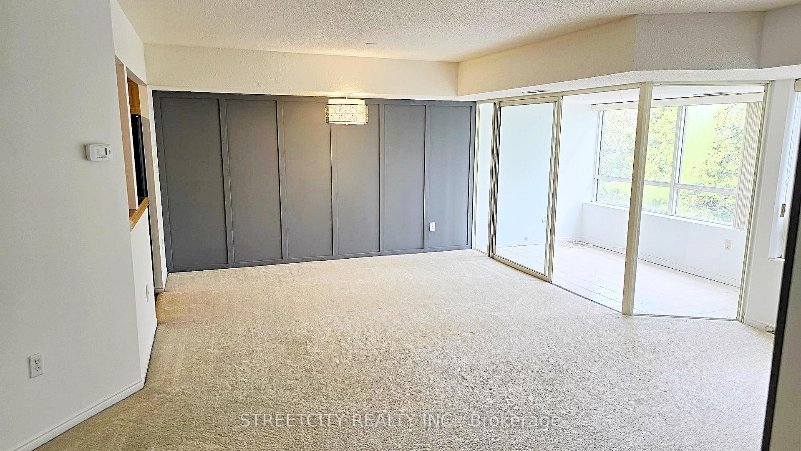$389,900
Available - For Sale
Listing ID: X12125373
521 Riverside Driv , London North, N6H 5E2, Middlesex
| Welcome to the beautiful Riverside Club. This building is located minutes to downtown overlooksthe Thames River. This freshly painted, 2 bedroom, 2 full bath unit offers a private treedview, secured underground parking, exercise centre and party room for all your socialgatherings. Newer furnace and A/C. Stunning kitchen boasts pickled maple cabinets, 4 glossblack appliances and breakfast bar with gorgeous bar chairs that over look the living/diningroom. Recently added accent walls to living, dining and master bedroom giving a rich eligantlook, Bright four-season sun room adds additional living space, office or den. Master bathfeatures a walk-in shower for ease and convenience. In-suite laundry with washer/dryerincluded, completes this lovely unit. This is a must see. |
| Price | $389,900 |
| Taxes: | $2627.00 |
| Occupancy: | Vacant |
| Address: | 521 Riverside Driv , London North, N6H 5E2, Middlesex |
| Postal Code: | N6H 5E2 |
| Province/State: | Middlesex |
| Directions/Cross Streets: | Wonderland North |
| Level/Floor | Room | Length(ft) | Width(ft) | Descriptions | |
| Room 1 | Main | Living Ro | 20.57 | 20.5 | |
| Room 2 | Main | Kitchen | 11.84 | 6.49 | |
| Room 3 | Main | Primary B | 18.93 | 11.68 | |
| Room 4 | Main | Bedroom 2 | 10.92 | 9.84 | |
| Room 5 | Main | Sunroom | 10.27 | 6.76 | |
| Room 6 | Main | Other |
| Washroom Type | No. of Pieces | Level |
| Washroom Type 1 | 4 | Main |
| Washroom Type 2 | 3 | Main |
| Washroom Type 3 | 0 | |
| Washroom Type 4 | 0 | |
| Washroom Type 5 | 0 |
| Total Area: | 0.00 |
| Approximatly Age: | 31-50 |
| Washrooms: | 2 |
| Heat Type: | Forced Air |
| Central Air Conditioning: | Central Air |
| Elevator Lift: | True |
$
%
Years
This calculator is for demonstration purposes only. Always consult a professional
financial advisor before making personal financial decisions.
| Although the information displayed is believed to be accurate, no warranties or representations are made of any kind. |
| STREETCITY REALTY INC. |
|
|

FARHANG RAFII
Sales Representative
Dir:
647-606-4145
Bus:
416-364-4776
Fax:
416-364-5556
| Book Showing | Email a Friend |
Jump To:
At a Glance:
| Type: | Com - Condo Apartment |
| Area: | Middlesex |
| Municipality: | London North |
| Neighbourhood: | North P |
| Style: | Apartment |
| Approximate Age: | 31-50 |
| Tax: | $2,627 |
| Maintenance Fee: | $585 |
| Beds: | 2 |
| Baths: | 2 |
| Fireplace: | N |
Locatin Map:
Payment Calculator:

