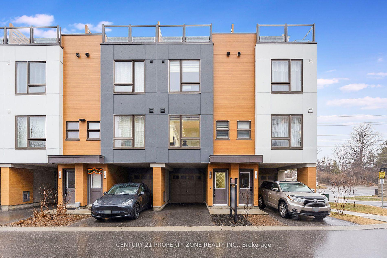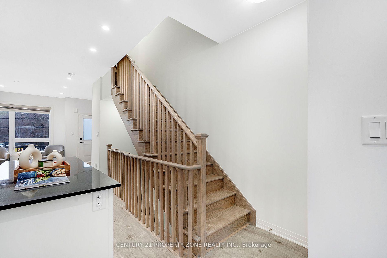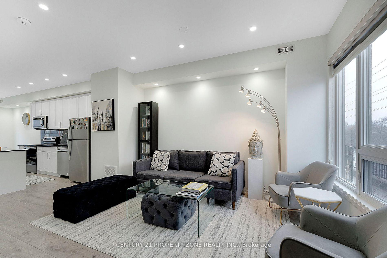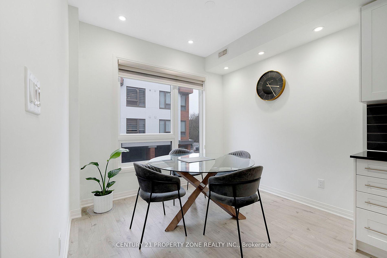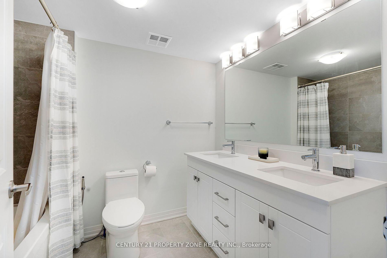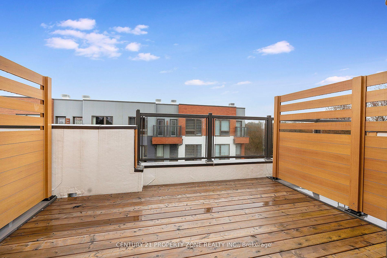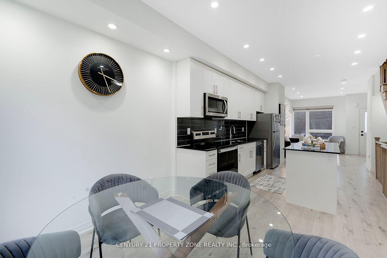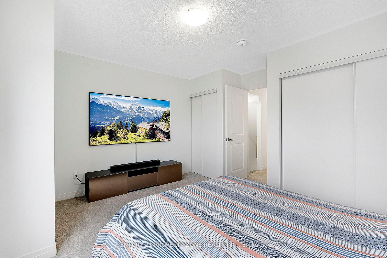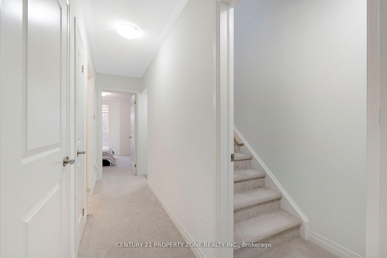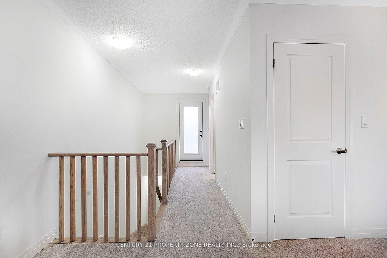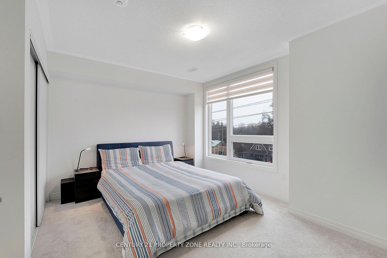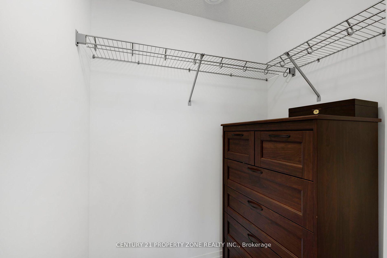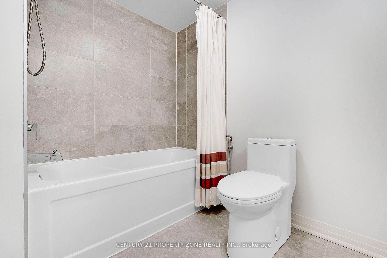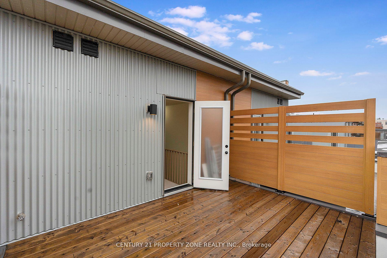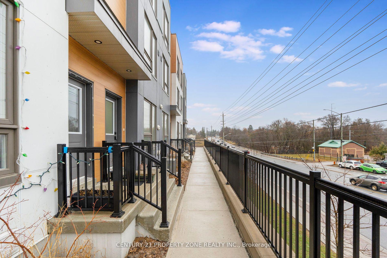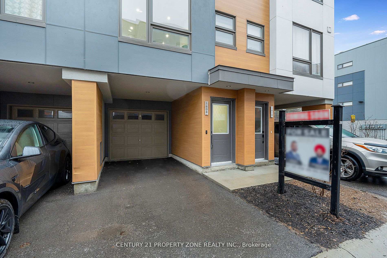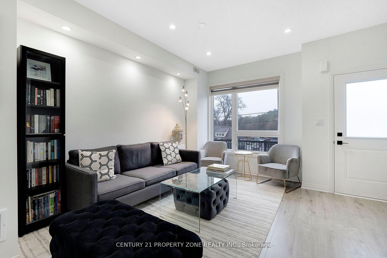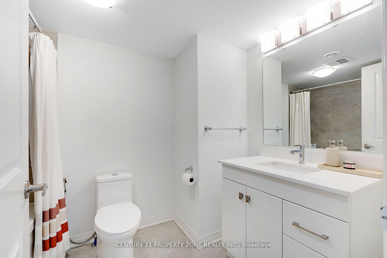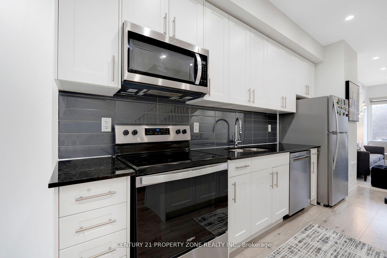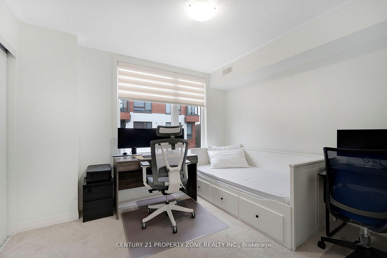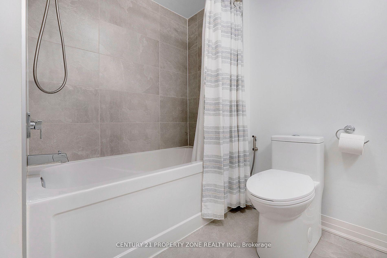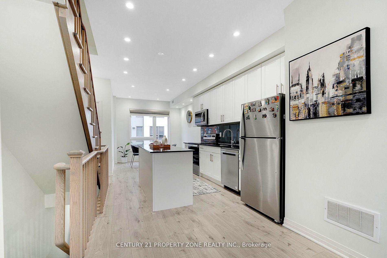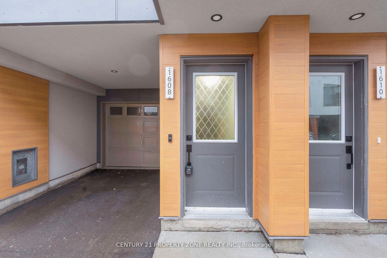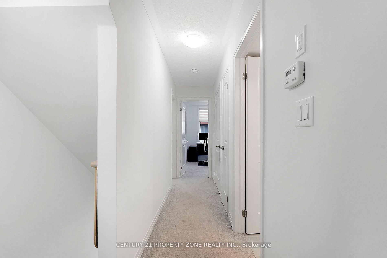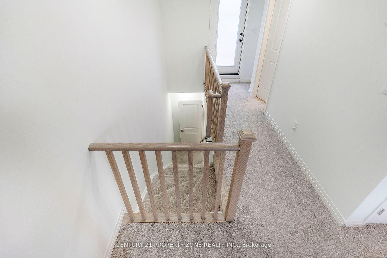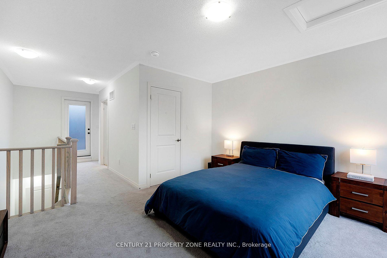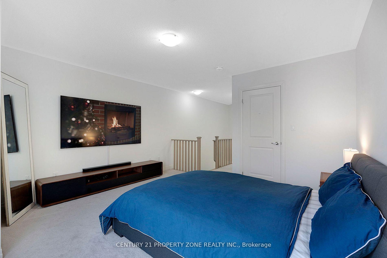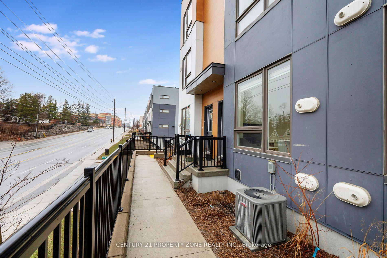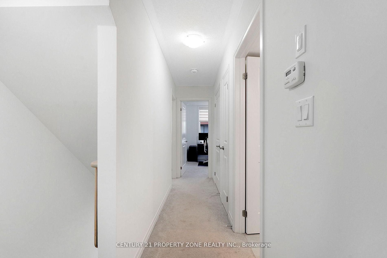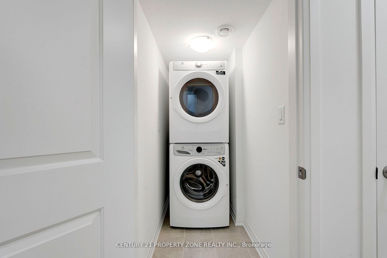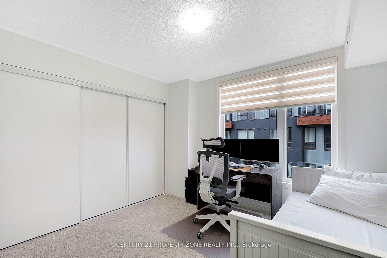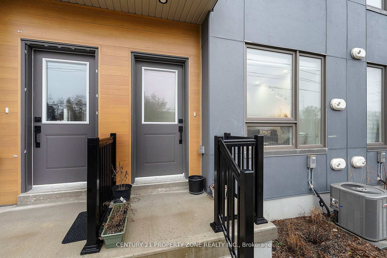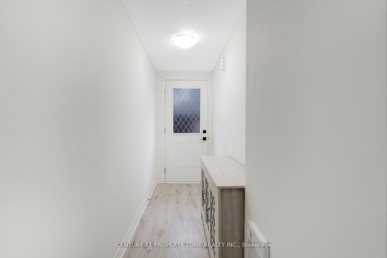$2,899
Available - For Rent
Listing ID: E12125365
1608 Pleasure Valley Path , Oshawa, L1G 0E3, Durham
| This is an incredible opportunity to rent a beautiful townhouse features 3 spacious bedrooms and 3 luxurious bathrooms, offering plenty of room for a family. The open-concept design seamlessly blends modern style with functional living, showcasing top-of-the-line finishes such as laminate floors throughout, granite countertops, stainless steel appliances, and dual entrances on the main floor! The enormous kitchen is perfect for entertaining, complete with an extra large island with breakfast bar seating, plenty of prep space for the aspiring chef, and excellent natural light. Enjoy the convenience of the attached garage and take advantage of the low-maintenance lifestyle. Located in the desirable North Oshawa, you're just minutes from local amenities like shopping, dining, parks, schools, colleges, university, highways and entertainment. Don't wait schedule your private showing today! |
| Price | $2,899 |
| Taxes: | $0.00 |
| Occupancy: | Owner |
| Address: | 1608 Pleasure Valley Path , Oshawa, L1G 0E3, Durham |
| Directions/Cross Streets: | Simcoe St N & Taunton Rd E |
| Rooms: | 5 |
| Bedrooms: | 3 |
| Bedrooms +: | 0 |
| Family Room: | F |
| Basement: | None |
| Furnished: | Unfu |
| Level/Floor | Room | Length(ft) | Width(ft) | Descriptions | |
| Room 1 | Main | Dining Ro | Combined w/Kitchen, Large Window, Overlooks Frontyard | ||
| Room 2 | Main | Living Ro | Combined w/Kitchen, Overlooks Ravine, Pot Lights | ||
| Room 3 | Main | Kitchen | Granite Counters, Centre Island, Stainless Steel Appl | ||
| Room 4 | Second | Bedroom 2 | B/I Closet, Large Window, Overlooks Frontyard | ||
| Room 5 | Second | Bedroom 3 | B/I Closet, Large Window, Overlooks Ravine | ||
| Room 6 | Third | Bedroom | 5 Pc Ensuite, W/O To Terrace, Walk-In Closet(s) |
| Washroom Type | No. of Pieces | Level |
| Washroom Type 1 | 5 | Third |
| Washroom Type 2 | 4 | Second |
| Washroom Type 3 | 2 | Main |
| Washroom Type 4 | 0 | |
| Washroom Type 5 | 0 |
| Total Area: | 0.00 |
| Approximatly Age: | 0-5 |
| Property Type: | Att/Row/Townhouse |
| Style: | 3-Storey |
| Exterior: | Stucco (Plaster) |
| Garage Type: | Attached |
| (Parking/)Drive: | Available |
| Drive Parking Spaces: | 1 |
| Park #1 | |
| Parking Type: | Available |
| Park #2 | |
| Parking Type: | Available |
| Pool: | None |
| Laundry Access: | Inside |
| Approximatly Age: | 0-5 |
| Approximatly Square Footage: | 1500-2000 |
| Property Features: | Library, Place Of Worship |
| CAC Included: | N |
| Water Included: | N |
| Cabel TV Included: | N |
| Common Elements Included: | N |
| Heat Included: | N |
| Parking Included: | Y |
| Condo Tax Included: | N |
| Building Insurance Included: | N |
| Fireplace/Stove: | N |
| Heat Type: | Forced Air |
| Central Air Conditioning: | Central Air |
| Central Vac: | N |
| Laundry Level: | Syste |
| Ensuite Laundry: | F |
| Sewers: | Sewer |
| Although the information displayed is believed to be accurate, no warranties or representations are made of any kind. |
| CENTURY 21 PROPERTY ZONE REALTY INC. |
|
|

FARHANG RAFII
Sales Representative
Dir:
647-606-4145
Bus:
416-364-4776
Fax:
416-364-5556
| Book Showing | Email a Friend |
Jump To:
At a Glance:
| Type: | Freehold - Att/Row/Townhouse |
| Area: | Durham |
| Municipality: | Oshawa |
| Neighbourhood: | Samac |
| Style: | 3-Storey |
| Approximate Age: | 0-5 |
| Beds: | 3 |
| Baths: | 3 |
| Fireplace: | N |
| Pool: | None |
Locatin Map:

