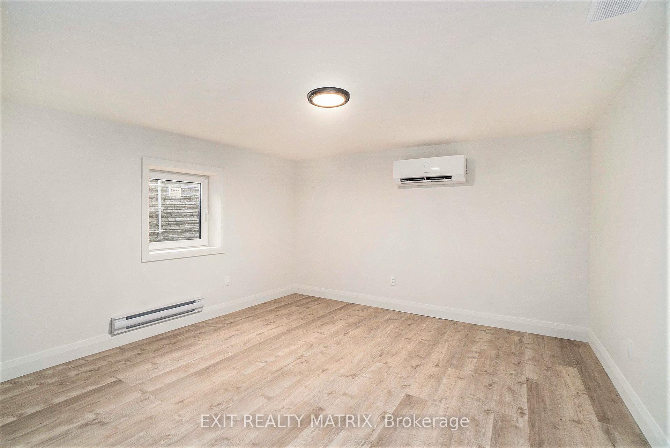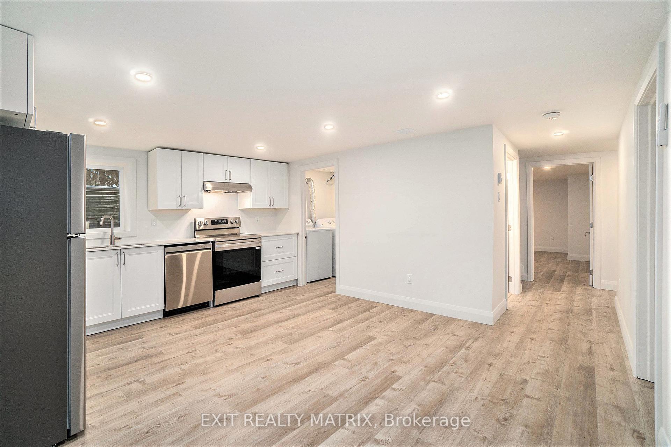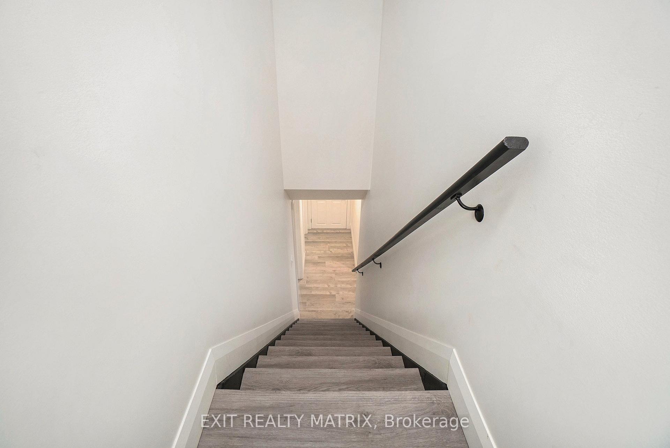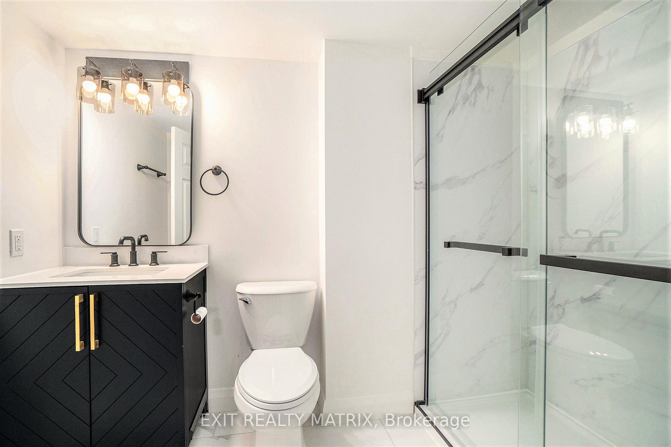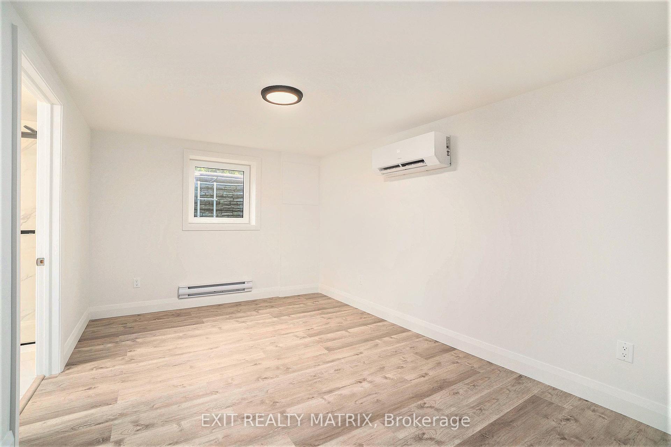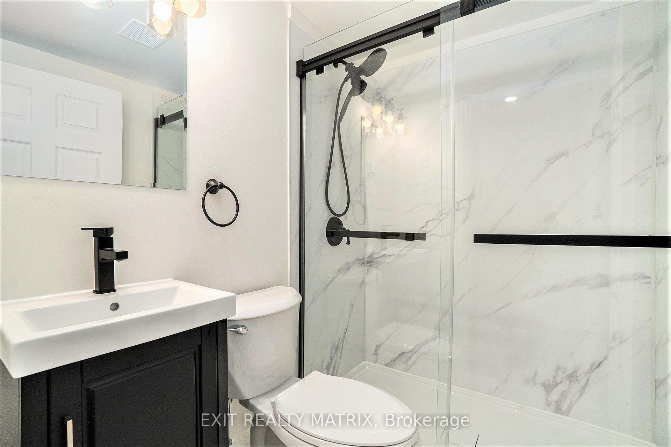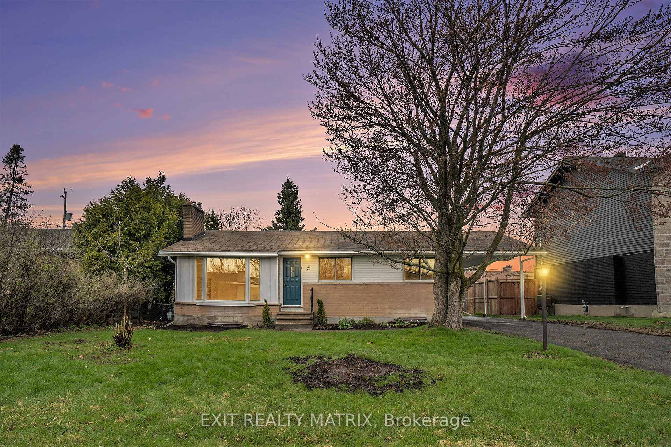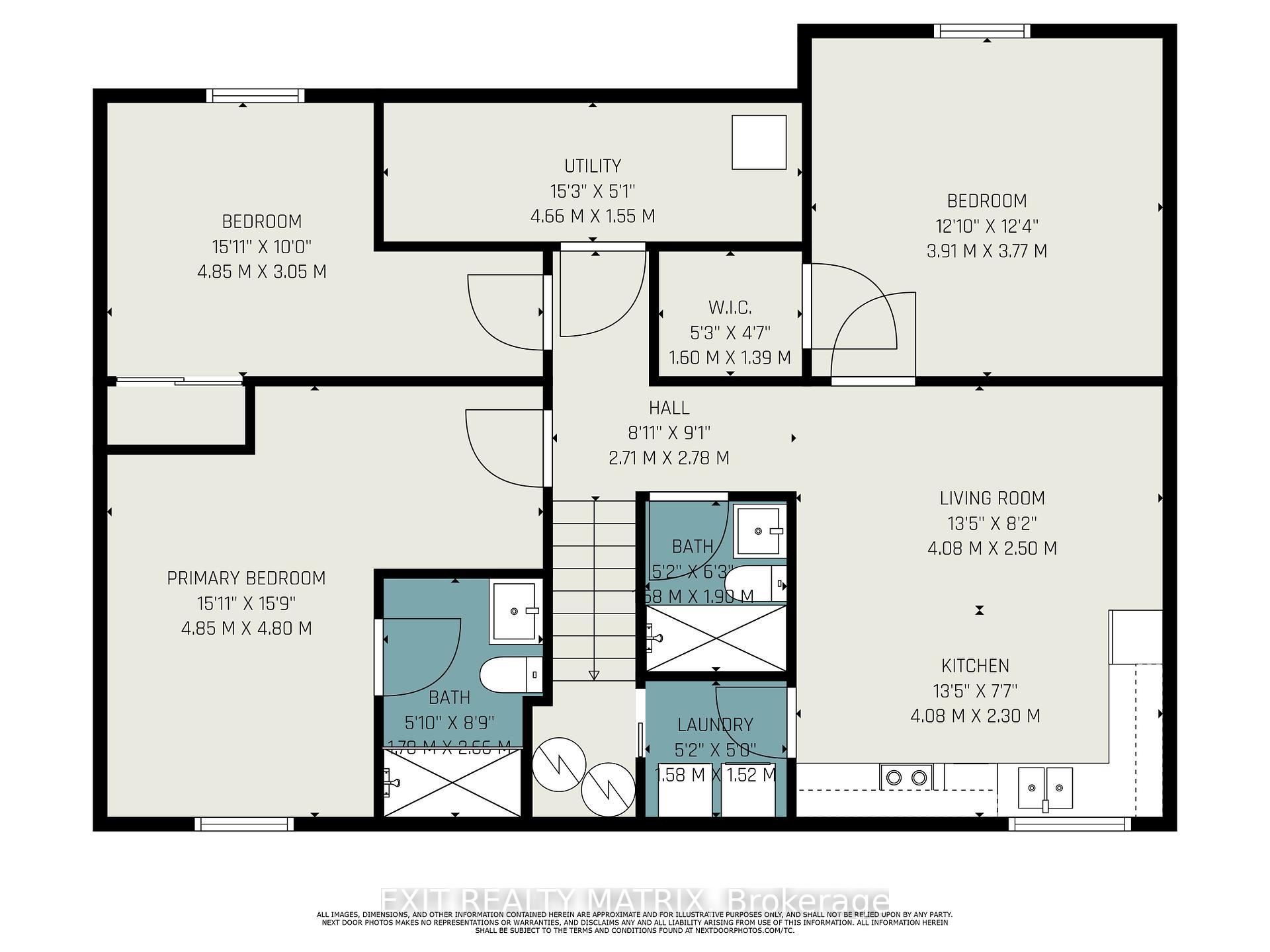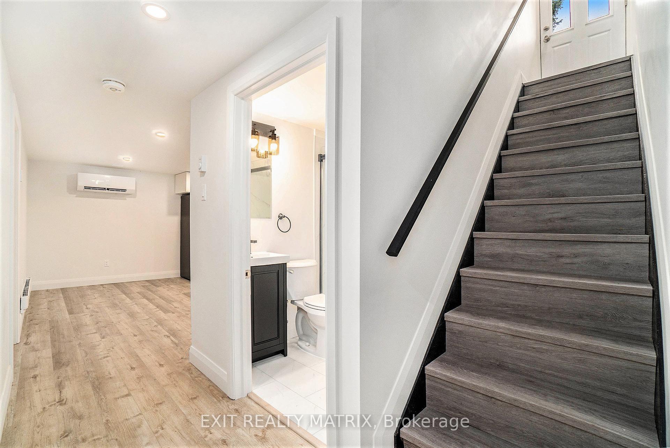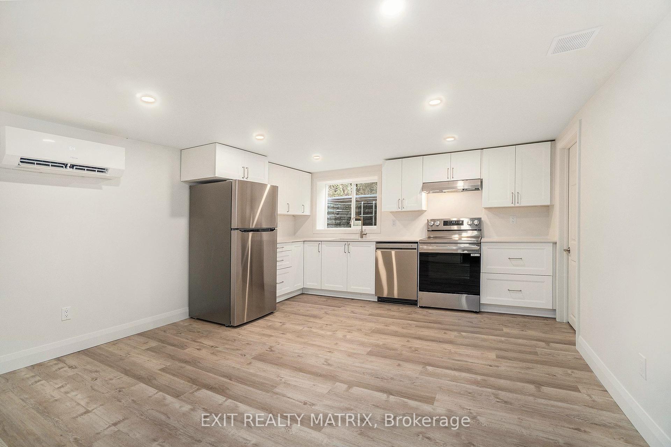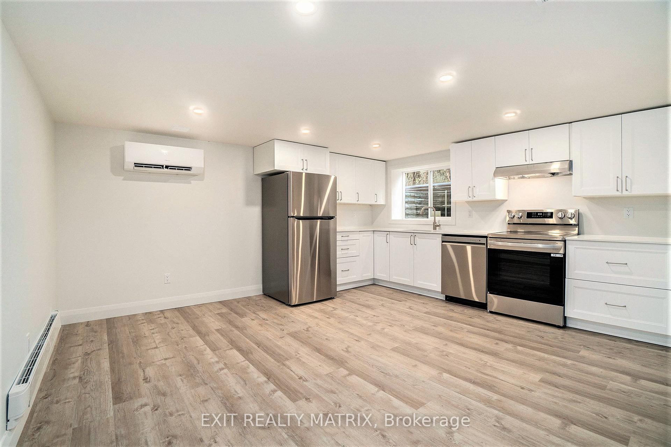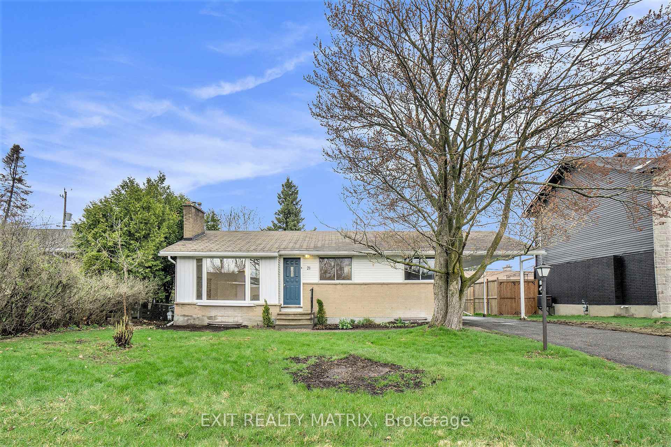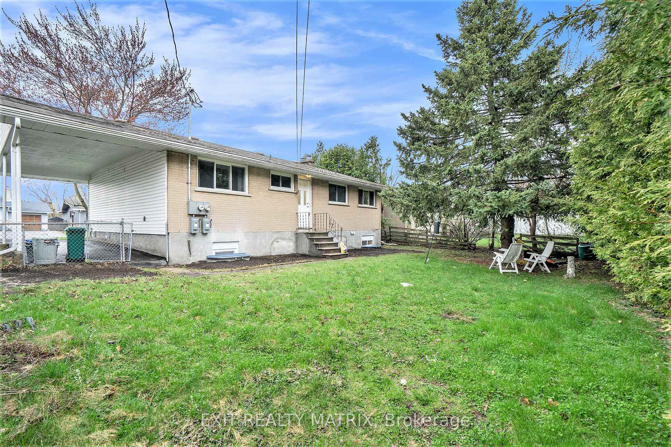$3,000
Available - For Rent
Listing ID: X12124911
21 Parkside Cres , Meadowlands - Crestview and Area, K2G 3B6, Ottawa
| ** Freshly Renovated 3-Bed Lower Level Apartment with Water & Internet Included! Welcome to your new home! This bright and beautifully renovated 3 bedroom, 2 bathroom lower-level apartment is located in a detached bungalow in a prime west-end Ottawa location just minutes from Algonquin College, Baseline Station, shopping, restaurants, and recreation. 3 spacious bedrooms perfect for student, roommates, a family, or a home office, 2 modern bathrooms updated and sparkling clean. Bright white kitchen with stunning quartz counter tops and ample cabinetry. In-suite laundry- no shared facilities or coin laundry hassle. Large windows flood the space with natural light. Private entrance-enjoy the privacy of your own space. Located in a quiet, established neighbourhood Water and High-speed internet Included! Unbeatable location: Steps to Baseline Station and major bus routes. Walking distance to Algonquin College. Close to College Square, grocery stores, and dining. Easy access to parks, recreation centres, and bike paths. Available Immediately! Don't miss this fantastic opportunity to live in comfort and convenience. Ideal for students, professionals, or families! Option to furnish. **Contact us today to schedule a viewing!** |
| Price | $3,000 |
| Taxes: | $0.00 |
| Occupancy: | Vacant |
| Address: | 21 Parkside Cres , Meadowlands - Crestview and Area, K2G 3B6, Ottawa |
| Directions/Cross Streets: | Viewmount and Parkside |
| Rooms: | 7 |
| Bedrooms: | 3 |
| Bedrooms +: | 0 |
| Family Room: | F |
| Basement: | Apartment |
| Furnished: | Part |
| Level/Floor | Room | Length(ft) | Width(ft) | Descriptions | |
| Room 1 | Basement | Living Ro | 13.38 | 8.2 | |
| Room 2 | Basement | Kitchen | 13.38 | 7.54 | |
| Room 3 | Basement | Bedroom | 15.91 | 15.74 | |
| Room 4 | Basement | Bathroom | 5.84 | 8.72 | |
| Room 5 | Basement | Bedroom 2 | 15.91 | 10 | |
| Room 6 | Basement | Bedroom 3 | 12.82 | 12.37 | |
| Room 7 | Basement | Bathroom | 5.18 | 6.23 | |
| Room 8 | Basement | Laundry | 5.18 | 4.99 |
| Washroom Type | No. of Pieces | Level |
| Washroom Type 1 | 4 | |
| Washroom Type 2 | 0 | |
| Washroom Type 3 | 0 | |
| Washroom Type 4 | 0 | |
| Washroom Type 5 | 0 |
| Total Area: | 0.00 |
| Property Type: | Detached |
| Style: | 1 Storey/Apt |
| Exterior: | Brick Veneer, Vinyl Siding |
| Garage Type: | None |
| (Parking/)Drive: | Available |
| Drive Parking Spaces: | 2 |
| Park #1 | |
| Parking Type: | Available |
| Park #2 | |
| Parking Type: | Available |
| Pool: | None |
| Laundry Access: | In-Suite Laun |
| Approximatly Square Footage: | 700-1100 |
| CAC Included: | N |
| Water Included: | Y |
| Cabel TV Included: | N |
| Common Elements Included: | N |
| Heat Included: | N |
| Parking Included: | N |
| Condo Tax Included: | N |
| Building Insurance Included: | N |
| Fireplace/Stove: | N |
| Heat Type: | Baseboard |
| Central Air Conditioning: | None |
| Central Vac: | N |
| Laundry Level: | Syste |
| Ensuite Laundry: | F |
| Sewers: | Sewer |
| Utilities-Cable: | A |
| Utilities-Hydro: | A |
| Although the information displayed is believed to be accurate, no warranties or representations are made of any kind. |
| EXIT REALTY MATRIX |
|
|

FARHANG RAFII
Sales Representative
Dir:
647-606-4145
Bus:
416-364-4776
Fax:
416-364-5556
| Book Showing | Email a Friend |
Jump To:
At a Glance:
| Type: | Freehold - Detached |
| Area: | Ottawa |
| Municipality: | Meadowlands - Crestview and Area |
| Neighbourhood: | 7302 - Meadowlands/Crestview |
| Style: | 1 Storey/Apt |
| Beds: | 3 |
| Baths: | 2 |
| Fireplace: | N |
| Pool: | None |
Locatin Map:

