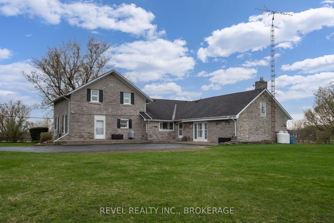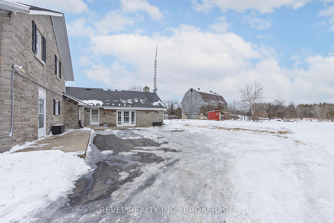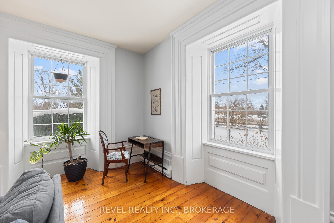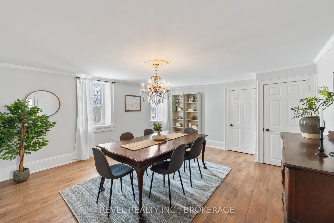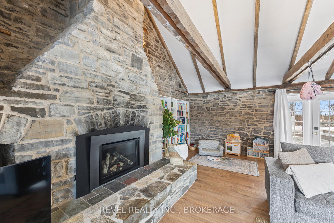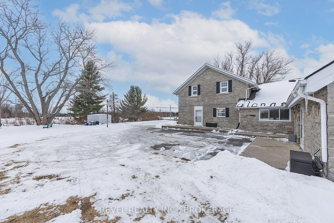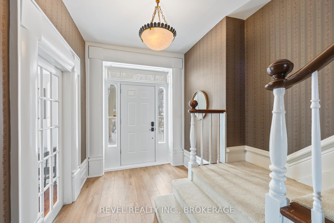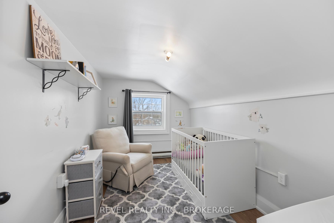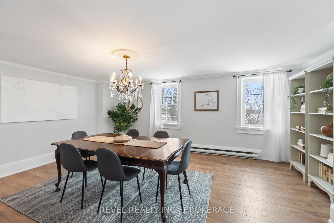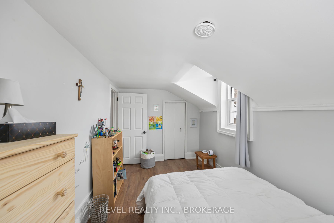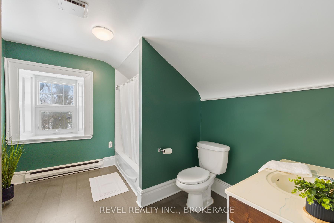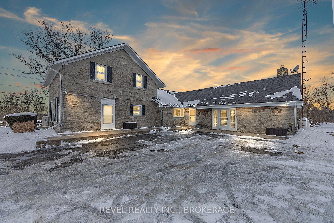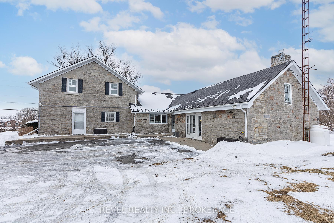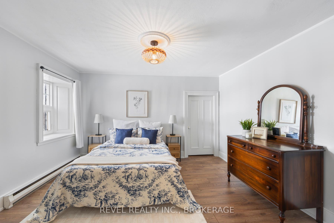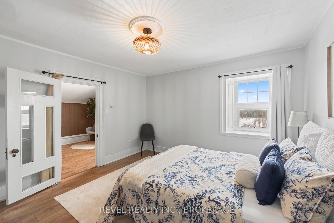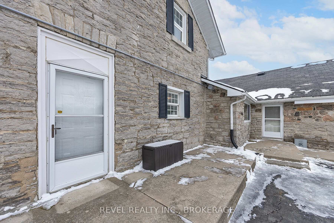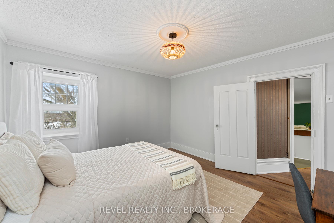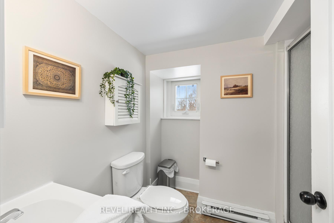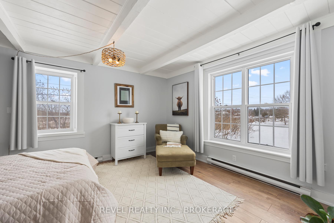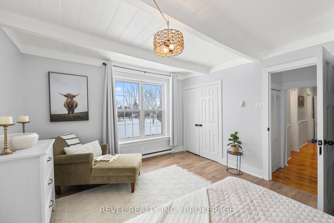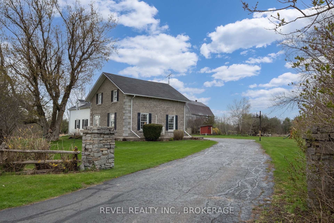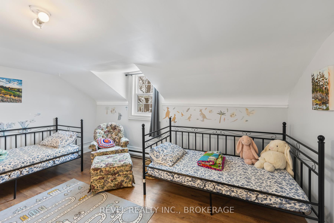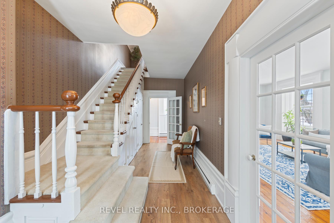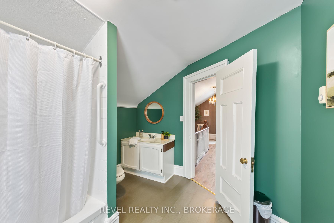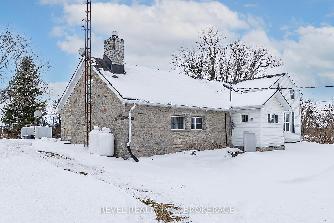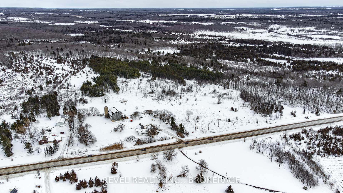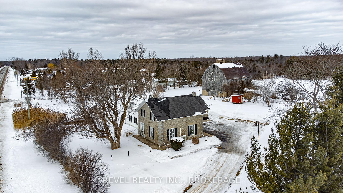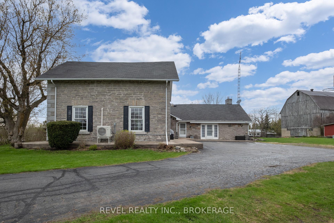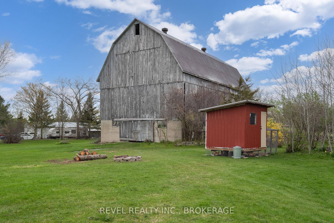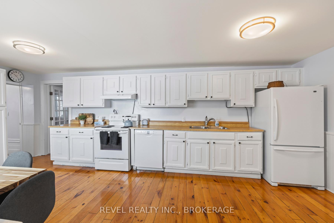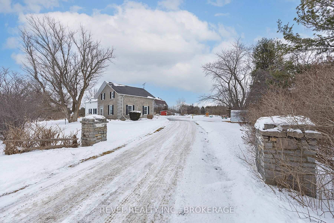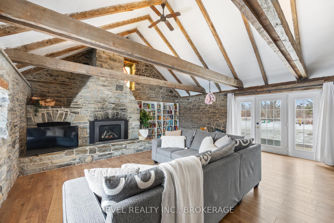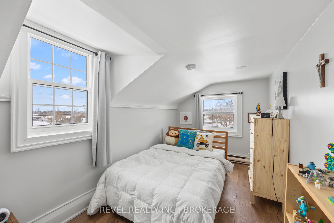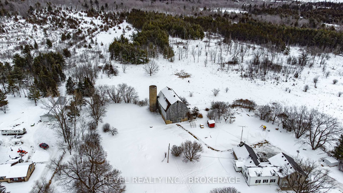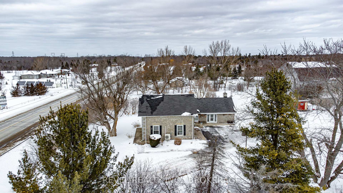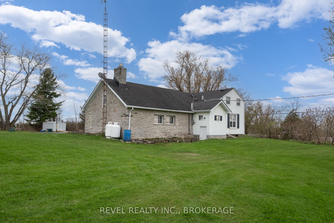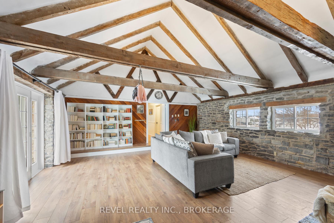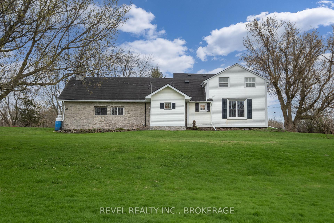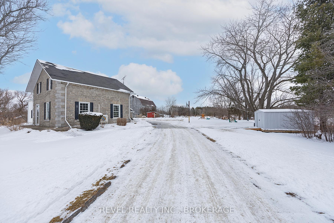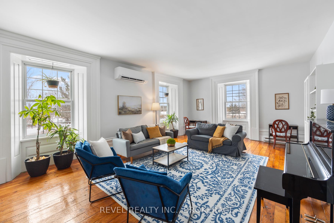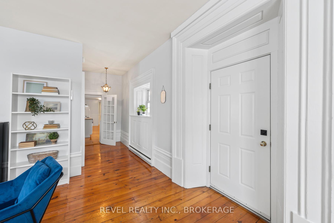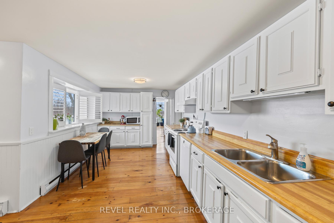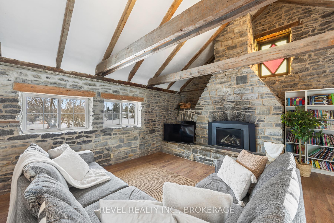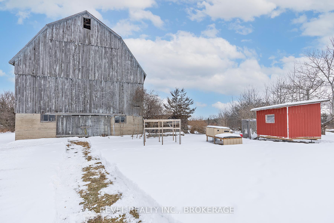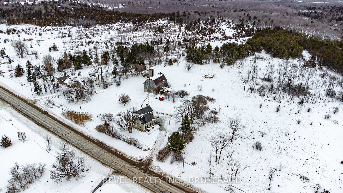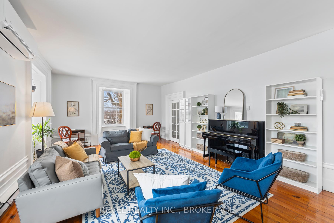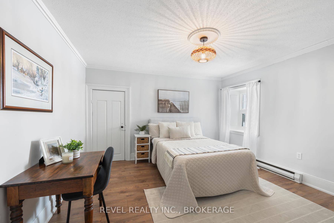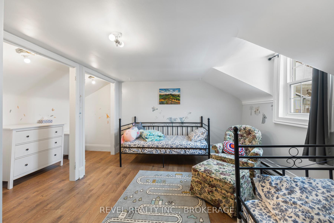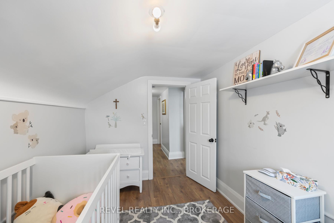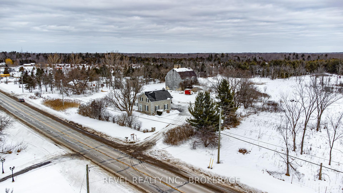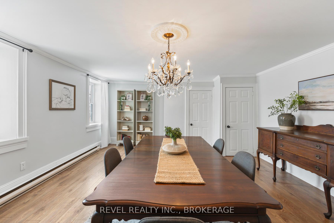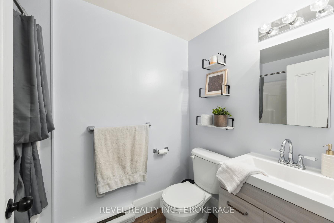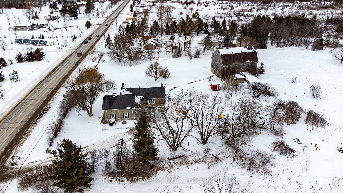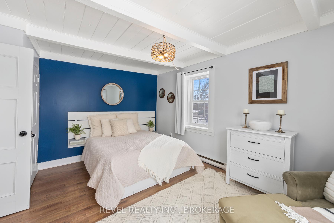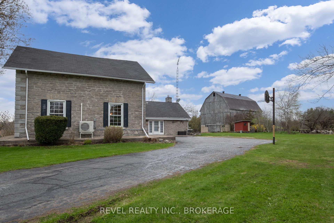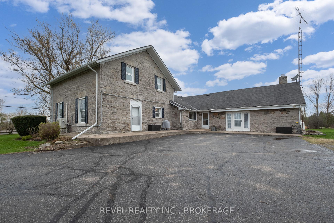$1,099,900
Available - For Sale
Listing ID: X12125148
2964 Highway 38 N/A , Kingston, K0H 1M0, Frontenac
| Welcome to 2964 Highway 38, a breathtaking limestone century home set on 30 picturesque acres, just 7 minutes from Kingston. This timeless residence blends historic charm with modern comforts, offering a serene escape with easy access to city amenities. This spacious home boasts over 3500 sq ft of living space, with 6 bedrooms, 3 bathrooms, and an incredible living room with vaulted ceilings and exposed beams, perfect for those cozy nights in front of the fireplace. This home used to be 2 separate wings, where 2 farming families lived- so as you move to the other wing through the cozy kitchen offering views of your barn in the backyard, you'll be greeted by a fantastic study room, whether you are looking for a home office, craft room, sitting room or library, your options are endless! Full of history, charm and character this home and property offers endless possibilities whether you dream of hobby farming, outdoor recreation, or simply enjoying the beauty of nature from your own backyard. With ample space and a stunning rural setting, this is a rare opportunity to own a piece of history with modern convenience. Don't miss your chance to experience the perfect blend of heritage and country living, just minutes from Kingston. Contact us today for a private viewing! |
| Price | $1,099,900 |
| Taxes: | $7302.66 |
| Occupancy: | Owner |
| Address: | 2964 Highway 38 N/A , Kingston, K0H 1M0, Frontenac |
| Acreage: | 25-49.99 |
| Directions/Cross Streets: | Unity Rd |
| Rooms: | 14 |
| Bedrooms: | 6 |
| Bedrooms +: | 0 |
| Family Room: | T |
| Basement: | Partial Base |
| Level/Floor | Room | Length(ft) | Width(ft) | Descriptions | |
| Room 1 | Main | Dining Ro | 15.48 | 18.47 | |
| Room 2 | Main | Family Ro | 24.08 | 21.55 | Stone Fireplace, W/O To Patio, Carpet Free |
| Room 3 | Main | Kitchen | 10.07 | 21.48 | |
| Room 4 | Main | Laundry | 9.64 | 14.07 | |
| Room 5 | Main | Living Ro | 28.4 | 16.96 | |
| Room 6 | Main | Primary B | 12.3 | 14.99 | |
| Room 7 | Main | Bathroom | 8 | 5.22 | 2 Pc Bath |
| Room 8 | Main | Bathroom | 7.9 | 7.18 | 3 Pc Bath |
| Room 9 | Second | Bedroom 2 | 11.78 | 15.48 | |
| Room 10 | Second | Bedroom 3 | 7.38 | 11.74 | |
| Room 11 | Second | Bedroom 4 | 7.9 | 15.32 | |
| Room 12 | Second | Bedroom 5 | 12.89 | 12.04 | |
| Room 13 | Second | Bedroom | 12.89 | 21.88 | |
| Room 14 | Second | Bathroom | 11.02 | 9.41 |
| Washroom Type | No. of Pieces | Level |
| Washroom Type 1 | 2 | Main |
| Washroom Type 2 | 3 | Main |
| Washroom Type 3 | 4 | Second |
| Washroom Type 4 | 0 | |
| Washroom Type 5 | 0 |
| Total Area: | 0.00 |
| Approximatly Age: | 100+ |
| Property Type: | Detached |
| Style: | 2-Storey |
| Exterior: | Stone |
| Garage Type: | None |
| (Parking/)Drive: | Private Tr |
| Drive Parking Spaces: | 8 |
| Park #1 | |
| Parking Type: | Private Tr |
| Park #2 | |
| Parking Type: | Private Tr |
| Pool: | None |
| Other Structures: | Barn, Garden S |
| Approximatly Age: | 100+ |
| Approximatly Square Footage: | 3500-5000 |
| Property Features: | School, School Bus Route |
| CAC Included: | N |
| Water Included: | N |
| Cabel TV Included: | N |
| Common Elements Included: | N |
| Heat Included: | N |
| Parking Included: | N |
| Condo Tax Included: | N |
| Building Insurance Included: | N |
| Fireplace/Stove: | Y |
| Heat Type: | Heat Pump |
| Central Air Conditioning: | Wall Unit(s |
| Central Vac: | N |
| Laundry Level: | Syste |
| Ensuite Laundry: | F |
| Sewers: | Septic |
| Water: | Drilled W |
| Water Supply Types: | Drilled Well |
$
%
Years
This calculator is for demonstration purposes only. Always consult a professional
financial advisor before making personal financial decisions.
| Although the information displayed is believed to be accurate, no warranties or representations are made of any kind. |
| REVEL REALTY INC., BROKERAGE |
|
|

FARHANG RAFII
Sales Representative
Dir:
647-606-4145
Bus:
416-364-4776
Fax:
416-364-5556
| Virtual Tour | Book Showing | Email a Friend |
Jump To:
At a Glance:
| Type: | Freehold - Detached |
| Area: | Frontenac |
| Municipality: | Kingston |
| Neighbourhood: | 44 - City North of 401 |
| Style: | 2-Storey |
| Approximate Age: | 100+ |
| Tax: | $7,302.66 |
| Beds: | 6 |
| Baths: | 3 |
| Fireplace: | Y |
| Pool: | None |
Locatin Map:
Payment Calculator:

