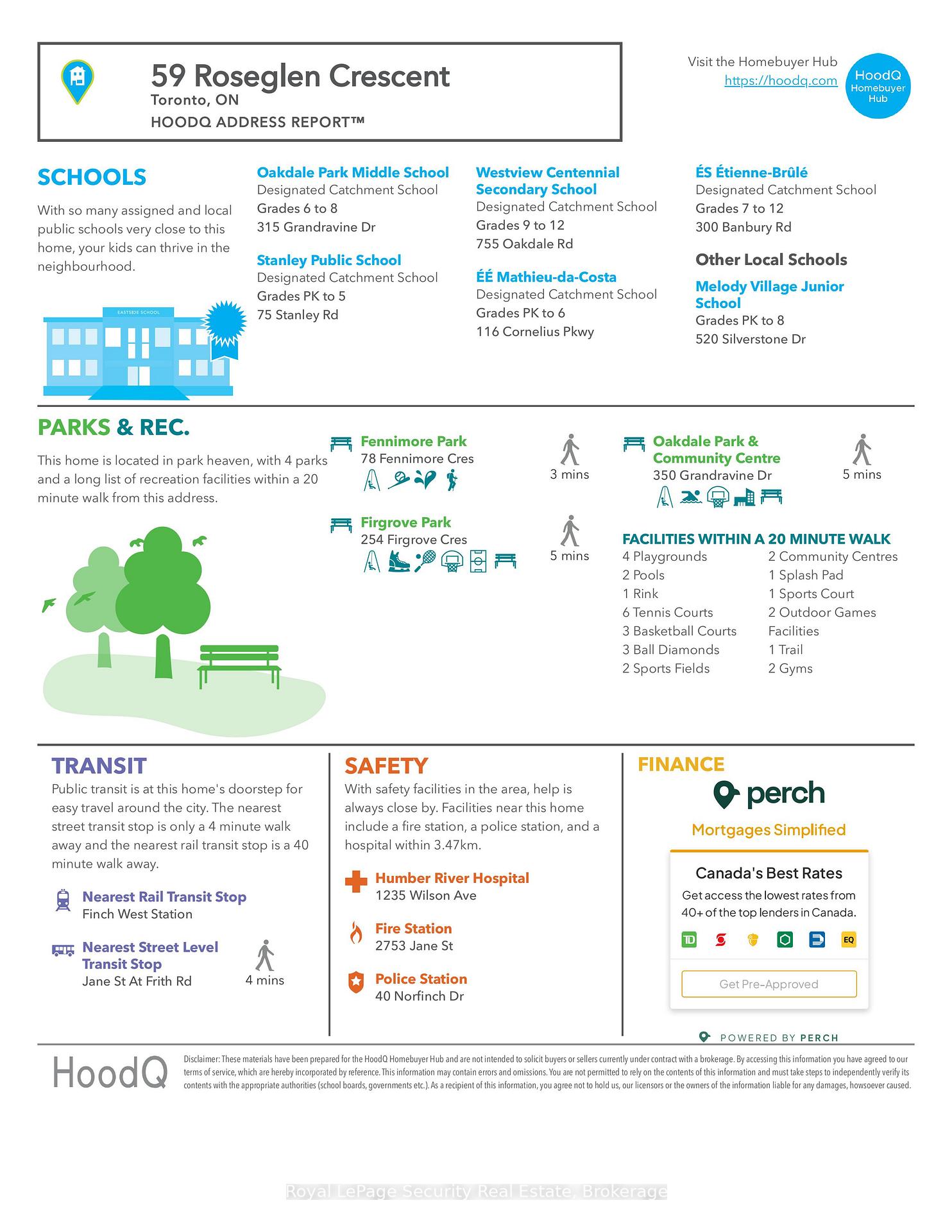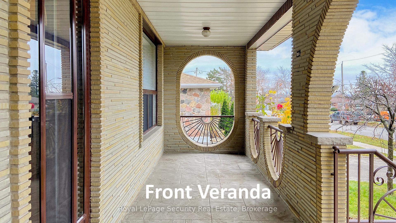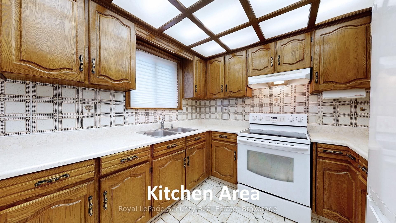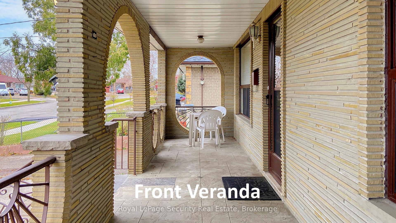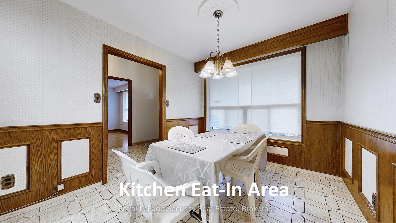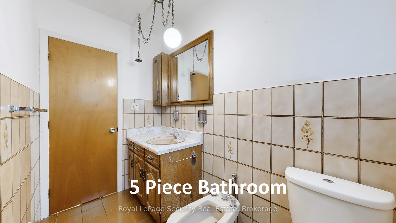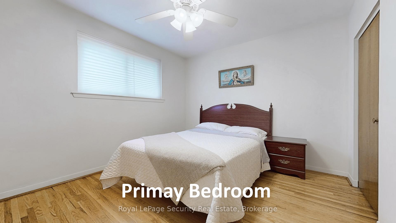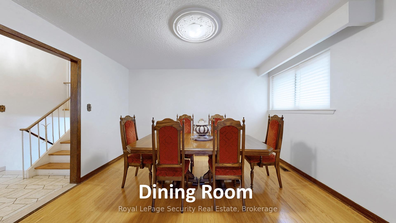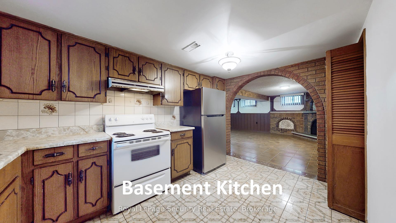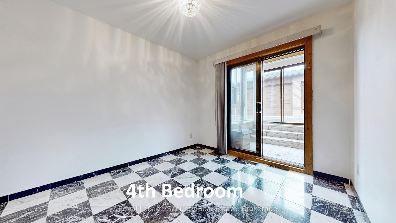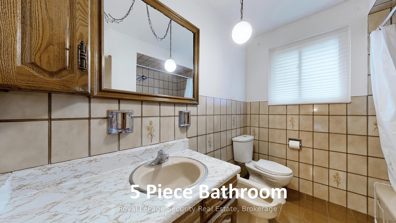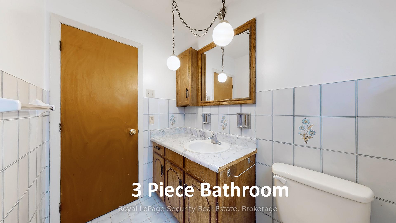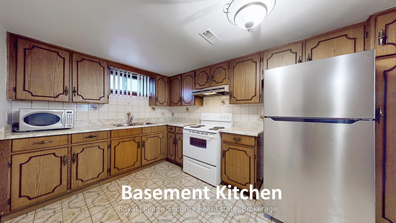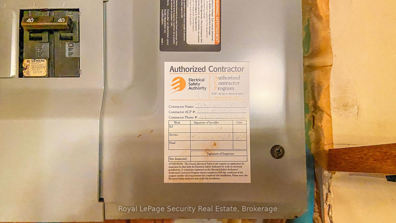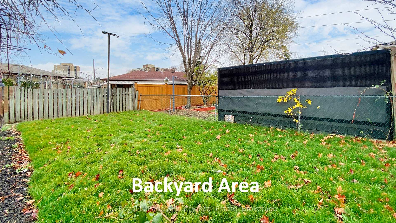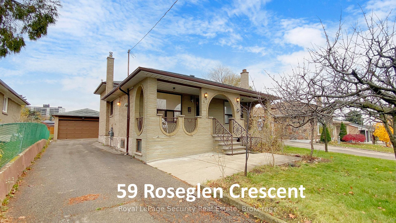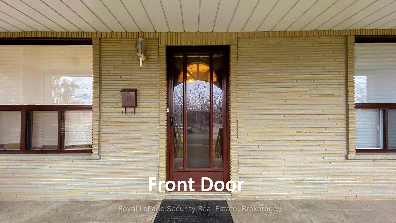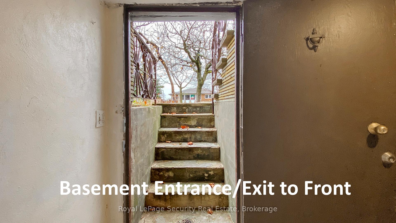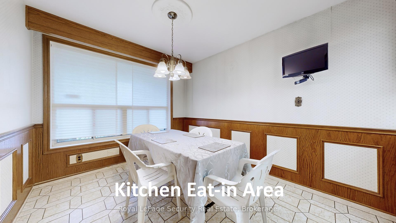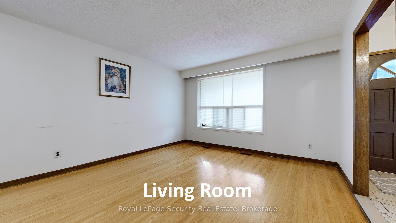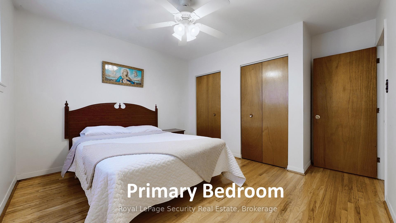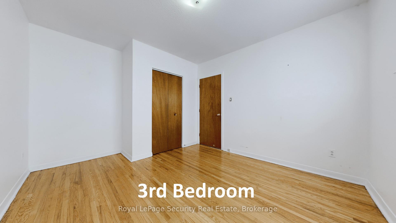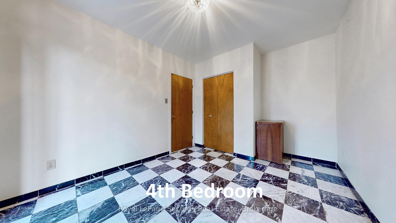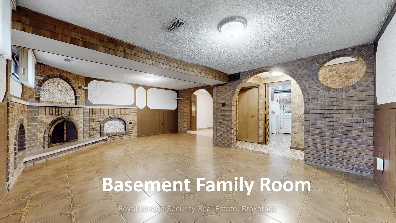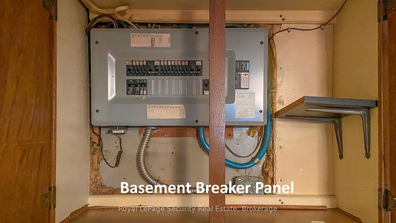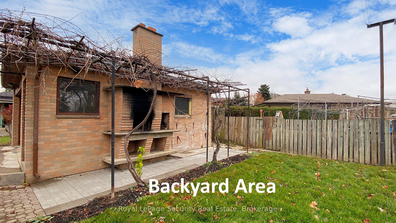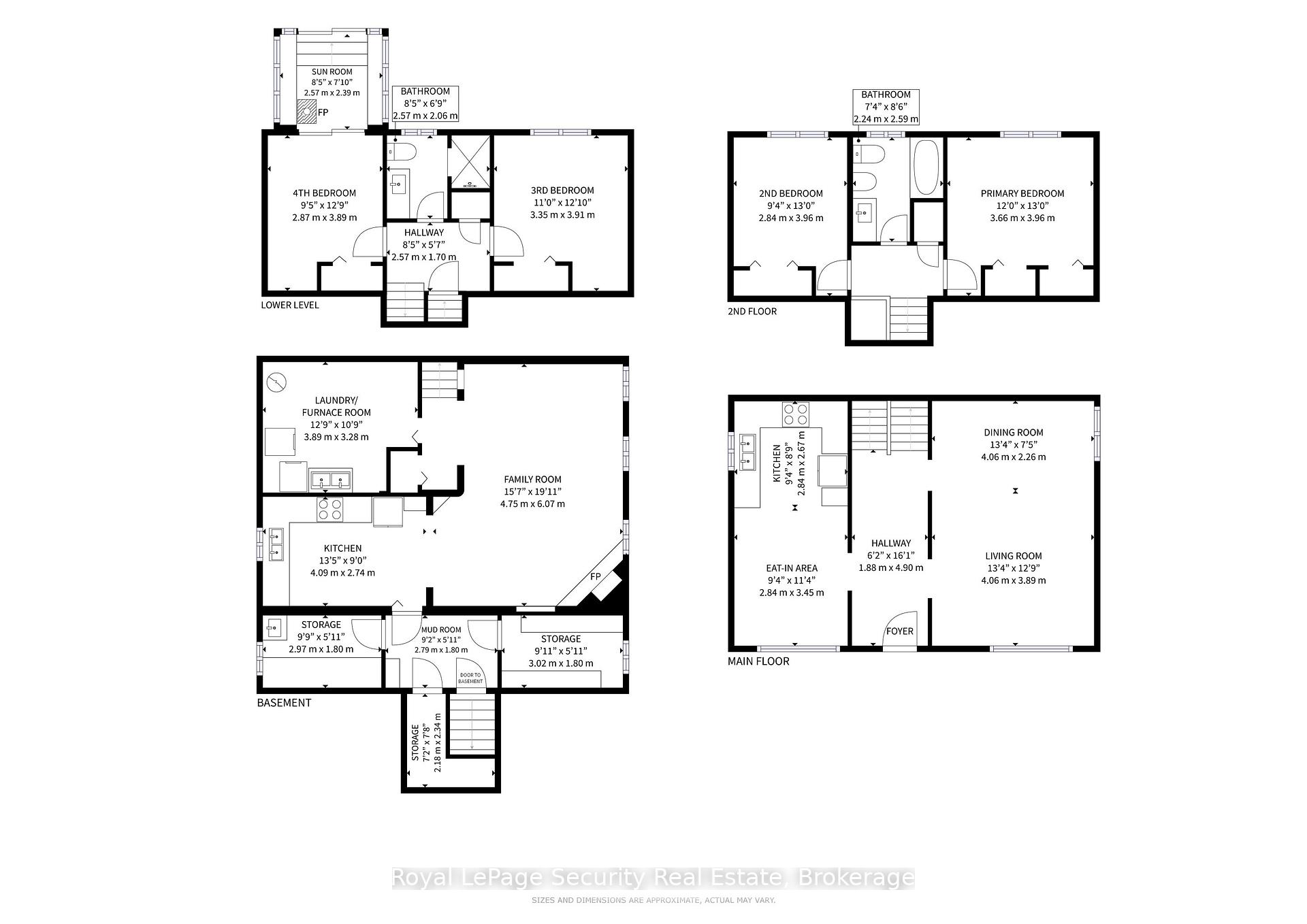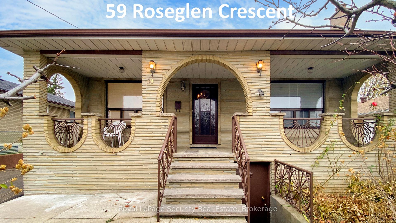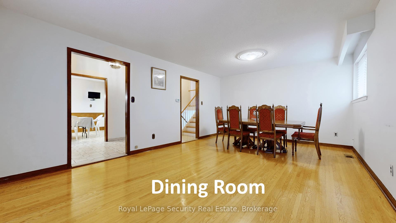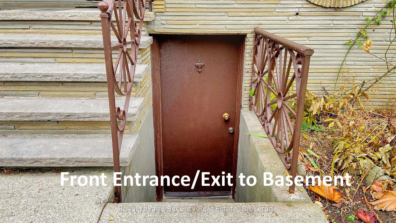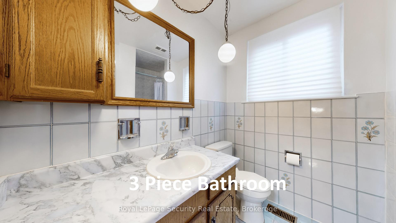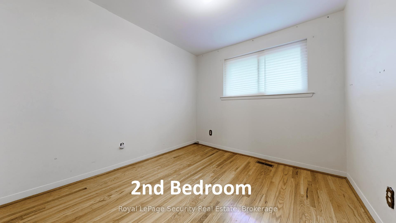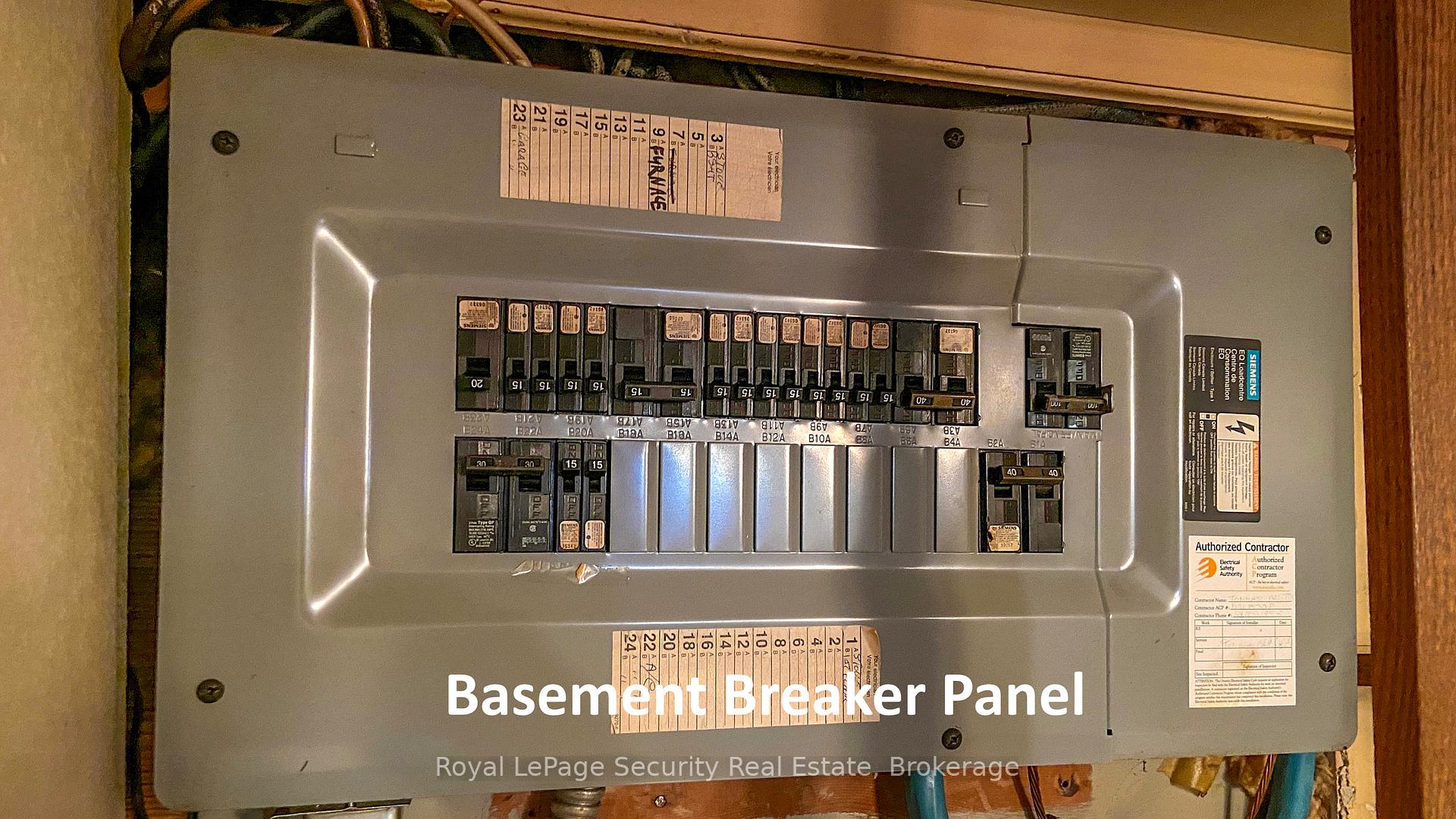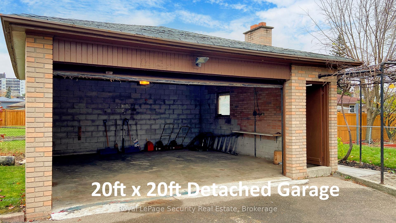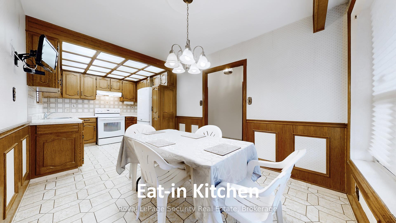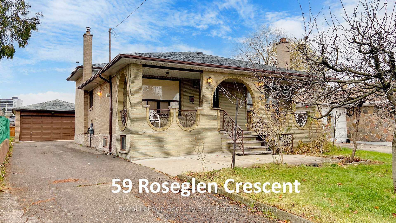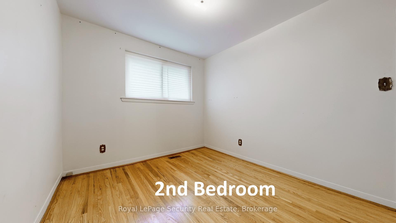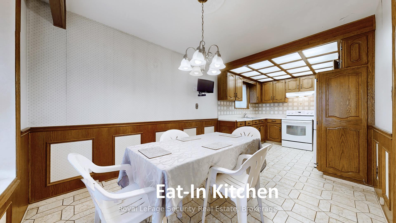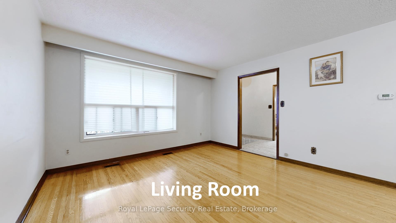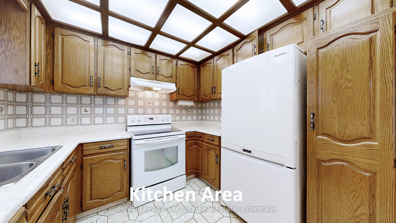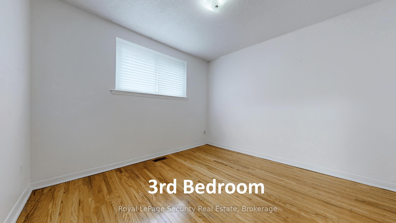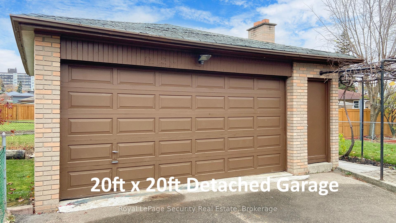$888,000
Available - For Sale
Listing ID: W12125330
59 Roseglen Cres , Toronto, M3N 1G7, Toronto
| Prime Glenfield Heights-4 bedroom, 2 bathroom-same loving family owned home for almost 40 years! Spacious 2 family, detached, all brick home-with a large 50ft x 120ft lot and private driveway parking for up to 5 cars, nestled in a very quiet family neighbourhood. Super clean, bright & spacious, just waiting for your special touches! It boasts amazing living space with large principal rooms, finished basement, 2nd kitchen, separate front basement door walk-out and Huge Double Car All Brick Detached Garage! Large main floor with family size kitchen, Living & Dining room combination (with hardwood floors), and walk-out from lower level 4th bedroom to enclosed sunroom to backyard and new grassy area fenced yard! Steps to T.T.C, Schools, Food Shops, Restaurants, Places Of Worship, Parks & Retail Stores. Close to Hwy 401/400/407/Airport, Humber River Hospital, Subway, York University + Much, Much More. |
| Price | $888,000 |
| Taxes: | $3748.11 |
| Occupancy: | Vacant |
| Address: | 59 Roseglen Cres , Toronto, M3N 1G7, Toronto |
| Directions/Cross Streets: | Shepppard ave w & Jane st. |
| Rooms: | 8 |
| Rooms +: | 3 |
| Bedrooms: | 4 |
| Bedrooms +: | 0 |
| Family Room: | F |
| Basement: | Finished wit |
| Level/Floor | Room | Length(ft) | Width(ft) | Descriptions | |
| Room 1 | Main | Living Ro | 19.98 | 13.22 | Hardwood Floor, Combined w/Dining, Picture Window |
| Room 2 | Main | Dining Ro | Hardwood Floor, Combined w/Living, Window | ||
| Room 3 | Main | Kitchen | 9.15 | 8.5 | Ceramic Floor, Ceramic Backsplash, Window |
| Room 4 | Main | Breakfast | 11.35 | 9.15 | Ceramic Floor, Eat-in Kitchen, Family Size Kitchen |
| Room 5 | Second | Primary B | 11.94 | 10.43 | Hardwood Floor, His and Hers Closets, Window |
| Room 6 | Second | Bedroom 2 | 10.36 | 9.25 | Hardwood Floor, B/I Closet, Window |
| Room 7 | Lower | Bedroom 3 | 10.86 | 10.23 | Hardwood Floor, B/I Closet, Window |
| Room 8 | Lower | Bedroom 4 | 10.27 | 9.25 | Ceramic Floor, B/I Closet, W/O To Garage |
| Room 9 | Basement | Kitchen | 13.05 | 8.76 | Ceramic Floor, Ceramic Backsplash, Window |
| Room 10 | Basement | Recreatio | 19.52 | 12.82 | Ceramic Floor, Wainscoting, Fireplace |
| Room 11 | Basement | Furnace R | 10.63 | 9.97 | Ceramic Floor, Ceramic Backsplash, Combined w/Laundry |
| Room 12 | Basement | Other | 9.02 | 5.81 | Ceramic Floor, Walk-Out, Separate Room |
| Washroom Type | No. of Pieces | Level |
| Washroom Type 1 | 5 | |
| Washroom Type 2 | 3 | |
| Washroom Type 3 | 0 | |
| Washroom Type 4 | 0 | |
| Washroom Type 5 | 0 |
| Total Area: | 0.00 |
| Property Type: | Detached |
| Style: | Backsplit 3 |
| Exterior: | Brick |
| Garage Type: | Detached |
| (Parking/)Drive: | Private |
| Drive Parking Spaces: | 5 |
| Park #1 | |
| Parking Type: | Private |
| Park #2 | |
| Parking Type: | Private |
| Pool: | None |
| Approximatly Square Footage: | 1500-2000 |
| Property Features: | Public Trans, School |
| CAC Included: | N |
| Water Included: | N |
| Cabel TV Included: | N |
| Common Elements Included: | N |
| Heat Included: | N |
| Parking Included: | N |
| Condo Tax Included: | N |
| Building Insurance Included: | N |
| Fireplace/Stove: | Y |
| Heat Type: | Forced Air |
| Central Air Conditioning: | Central Air |
| Central Vac: | N |
| Laundry Level: | Syste |
| Ensuite Laundry: | F |
| Sewers: | Sewer |
$
%
Years
This calculator is for demonstration purposes only. Always consult a professional
financial advisor before making personal financial decisions.
| Although the information displayed is believed to be accurate, no warranties or representations are made of any kind. |
| Royal LePage Security Real Estate |
|
|

FARHANG RAFII
Sales Representative
Dir:
647-606-4145
Bus:
416-364-4776
Fax:
416-364-5556
| Book Showing | Email a Friend |
Jump To:
At a Glance:
| Type: | Freehold - Detached |
| Area: | Toronto |
| Municipality: | Toronto W05 |
| Neighbourhood: | Glenfield-Jane Heights |
| Style: | Backsplit 3 |
| Tax: | $3,748.11 |
| Beds: | 4 |
| Baths: | 2 |
| Fireplace: | Y |
| Pool: | None |
Locatin Map:
Payment Calculator:

