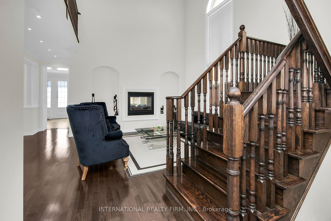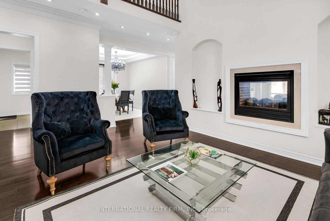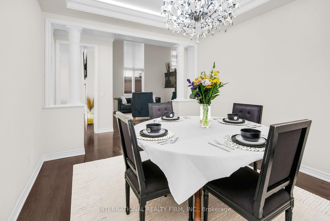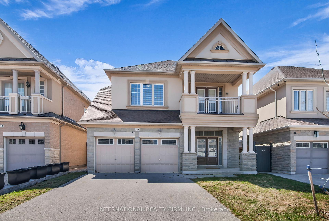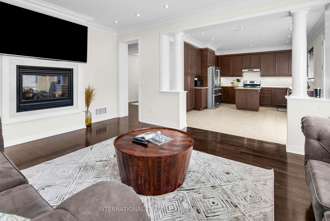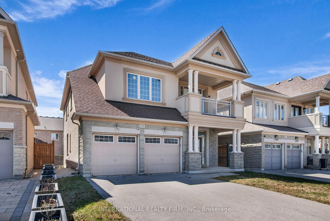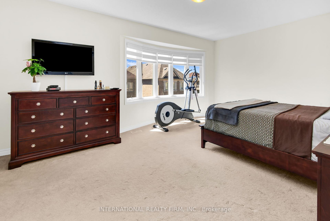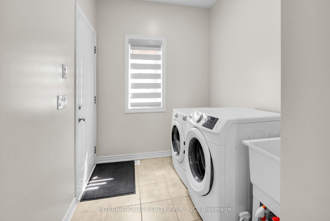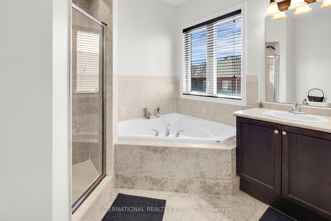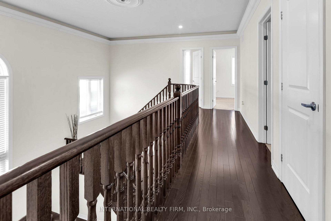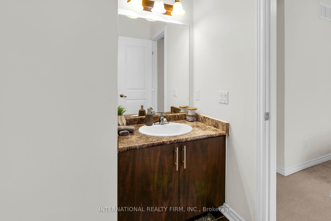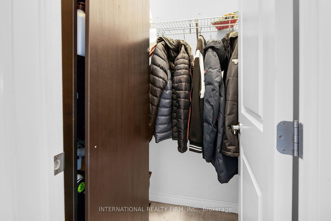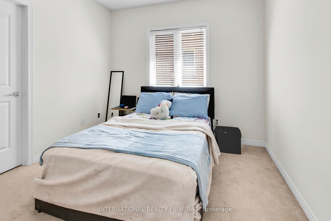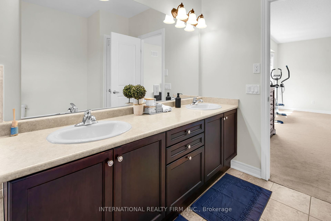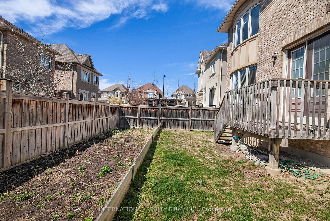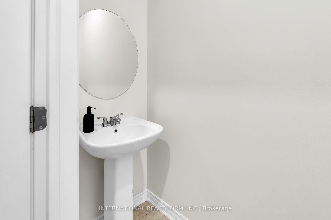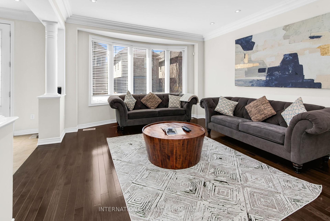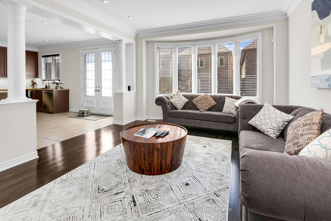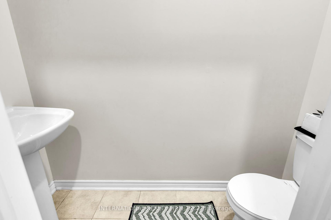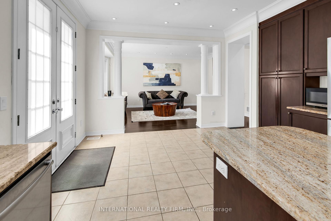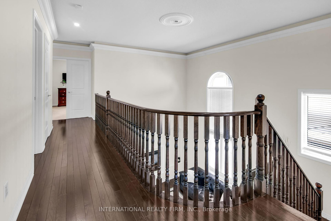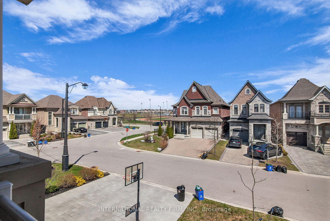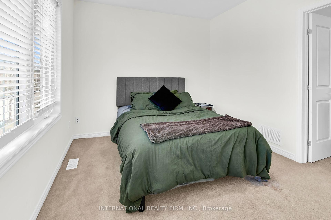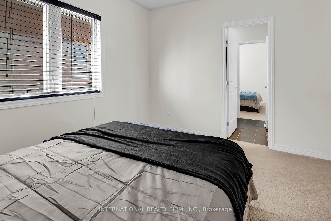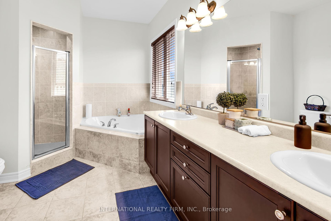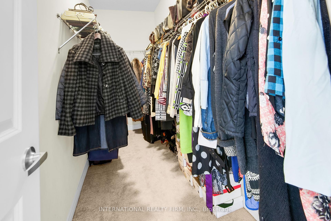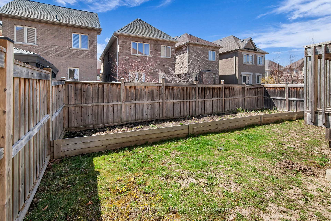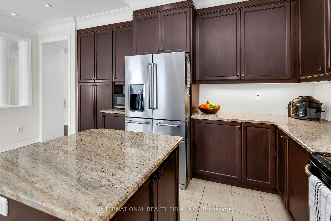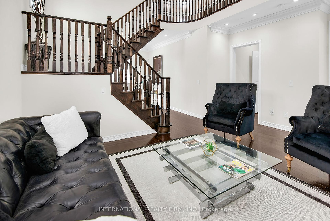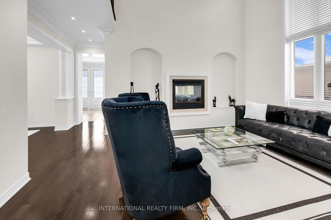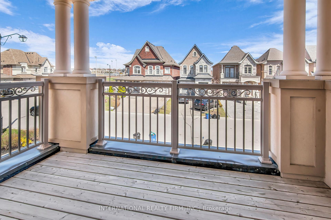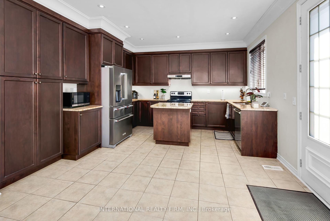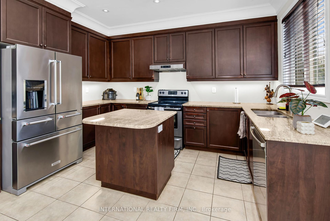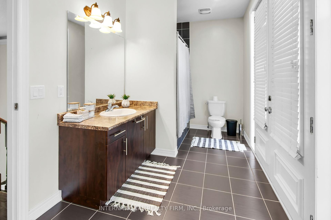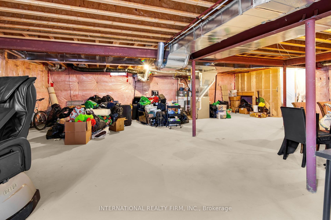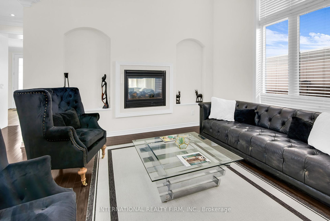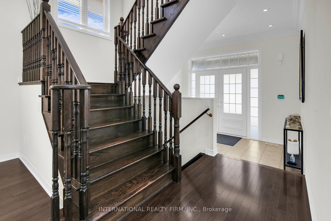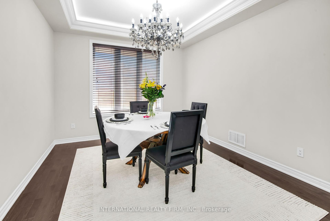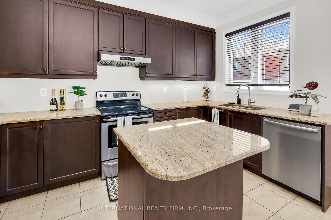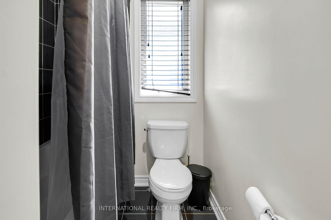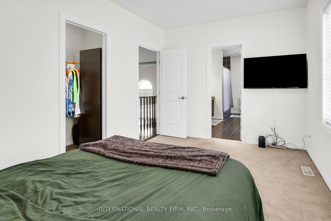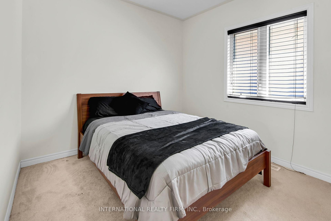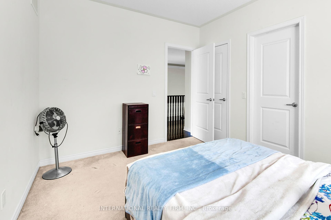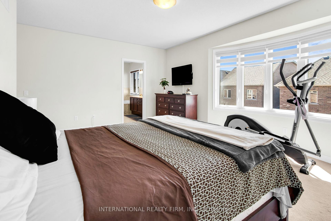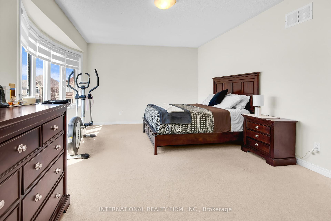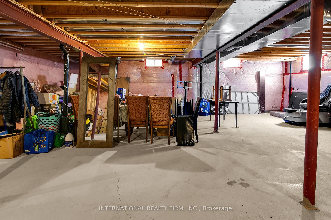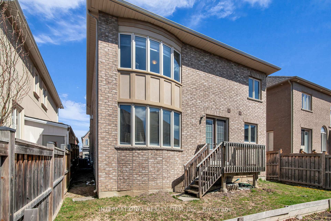$1,850,000
Available - For Sale
Listing ID: N12103210
133 Hatton Garden Road , Vaughan, L4L 1A6, York
| Nestled on a tranquil street in coveted Vellore Village, this impeccably appointed residence offers 4 bedrooms, 4 baths and an abundance of refined living space. Premium finishes abound rich hardwood floors, extensive pot lighting, elegant wainscoting, and a striking feature-wall gas fireplace lend an upscale yet welcoming ambience. The open-concept chefs kitchen is designed for both everyday cooking and effortless entertaining, showcasing built-in appliances, a dedicated wine fridge, and an oversized island with abundant storage. Upstairs, the lavish primary suite boasts a generous walk-in closet and a spa-inspired ensuite, while three additional bedrooms provide ample natural light and excellent closet space. |
| Price | $1,850,000 |
| Taxes: | $7287.95 |
| Occupancy: | Owner |
| Address: | 133 Hatton Garden Road , Vaughan, L4L 1A6, York |
| Directions/Cross Streets: | Major Mackenzie & Weston Rd |
| Rooms: | 7 |
| Bedrooms: | 4 |
| Bedrooms +: | 0 |
| Family Room: | T |
| Basement: | Unfinished |
| Washroom Type | No. of Pieces | Level |
| Washroom Type 1 | 5 | Second |
| Washroom Type 2 | 4 | Second |
| Washroom Type 3 | 2 | Main |
| Washroom Type 4 | 0 | |
| Washroom Type 5 | 0 |
| Total Area: | 0.00 |
| Property Type: | Detached |
| Style: | 2-Storey |
| Exterior: | Brick |
| Garage Type: | Attached |
| Drive Parking Spaces: | 4 |
| Pool: | None |
| Approximatly Square Footage: | 2500-3000 |
| CAC Included: | N |
| Water Included: | N |
| Cabel TV Included: | N |
| Common Elements Included: | N |
| Heat Included: | N |
| Parking Included: | N |
| Condo Tax Included: | N |
| Building Insurance Included: | N |
| Fireplace/Stove: | Y |
| Heat Type: | Forced Air |
| Central Air Conditioning: | Central Air |
| Central Vac: | N |
| Laundry Level: | Syste |
| Ensuite Laundry: | F |
| Elevator Lift: | False |
| Sewers: | Sewer |
$
%
Years
This calculator is for demonstration purposes only. Always consult a professional
financial advisor before making personal financial decisions.
| Although the information displayed is believed to be accurate, no warranties or representations are made of any kind. |
| INTERNATIONAL REALTY FIRM, INC. |
|
|

FARHANG RAFII
Sales Representative
Dir:
647-606-4145
Bus:
416-364-4776
Fax:
416-364-5556
| Book Showing | Email a Friend |
Jump To:
At a Glance:
| Type: | Freehold - Detached |
| Area: | York |
| Municipality: | Vaughan |
| Neighbourhood: | Vellore Village |
| Style: | 2-Storey |
| Tax: | $7,287.95 |
| Beds: | 4 |
| Baths: | 4 |
| Fireplace: | Y |
| Pool: | None |
Locatin Map:
Payment Calculator:

