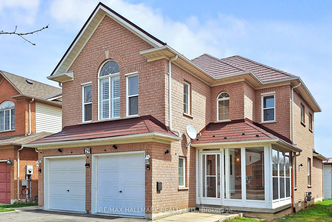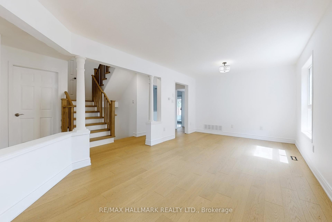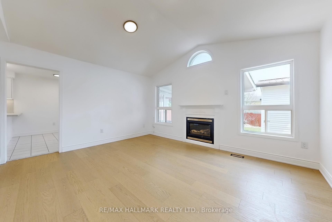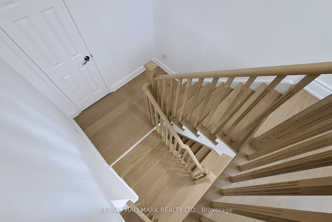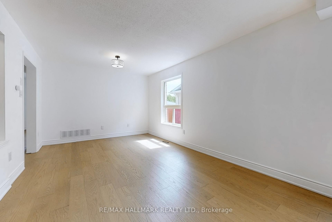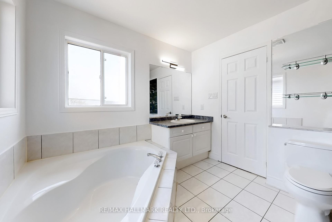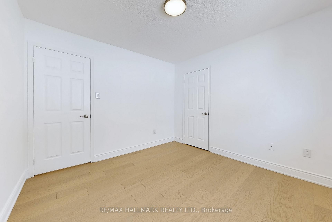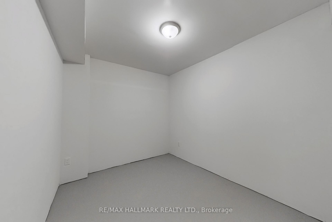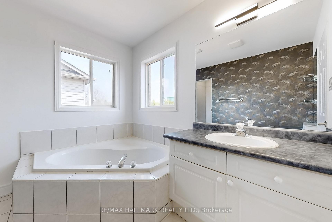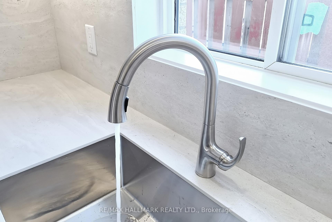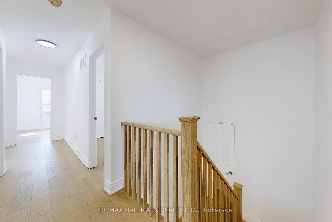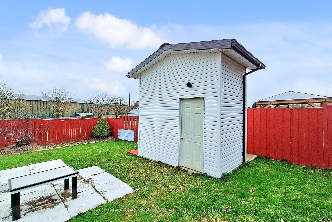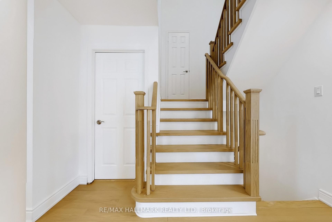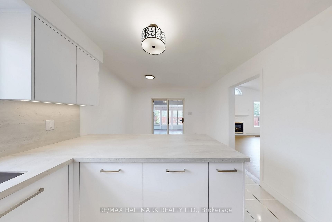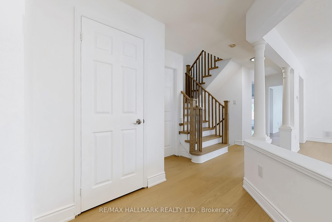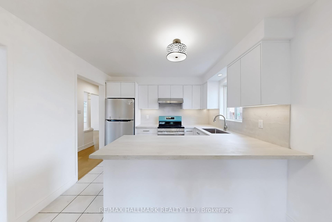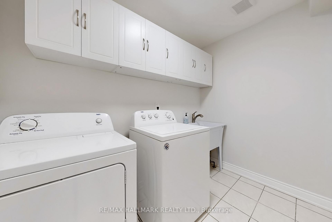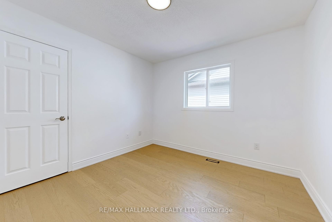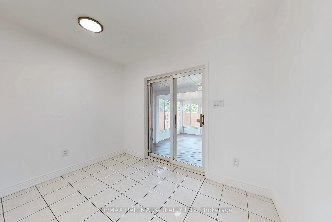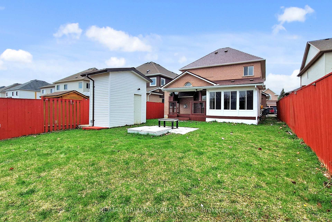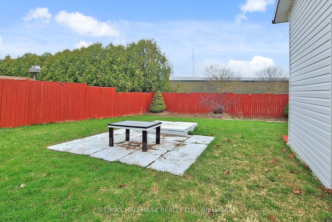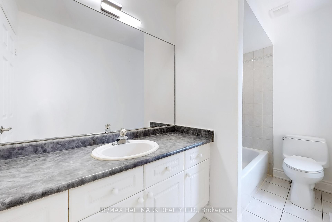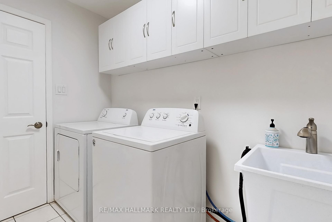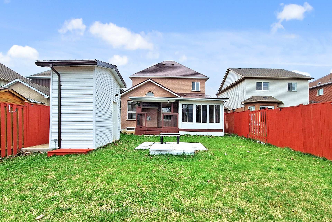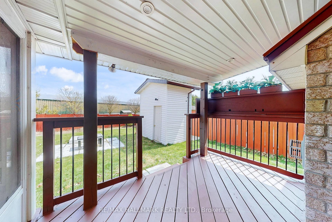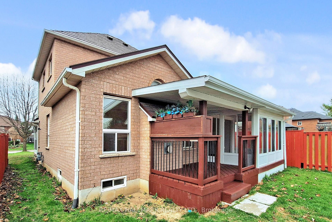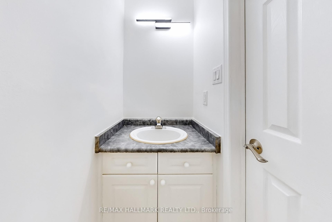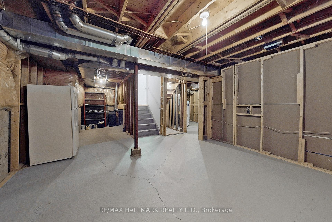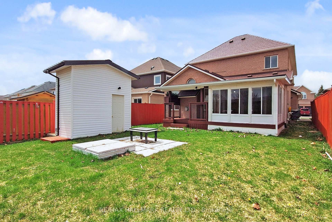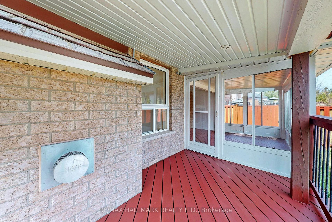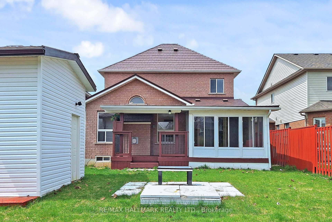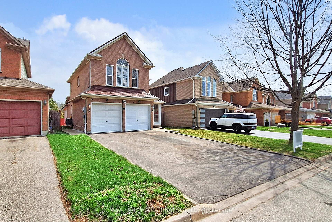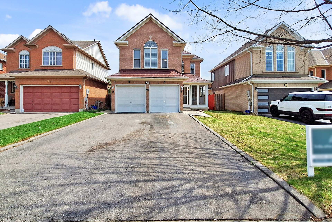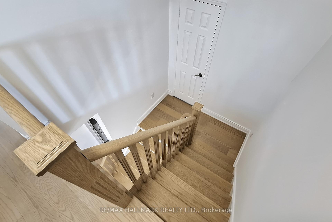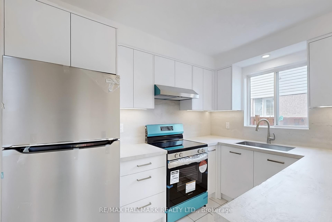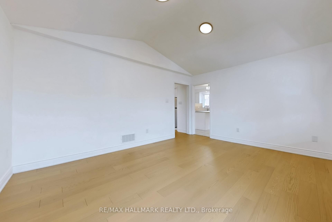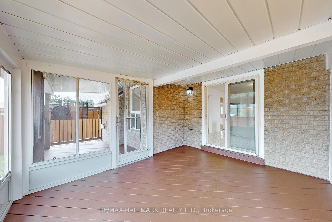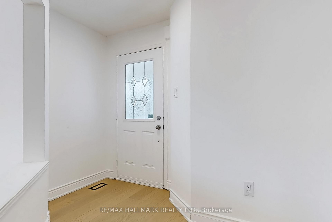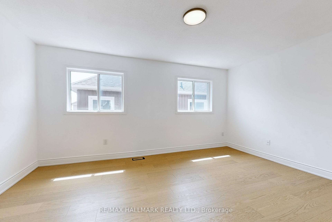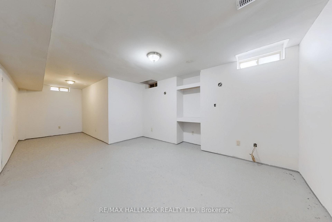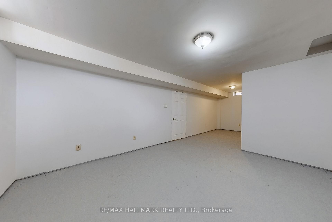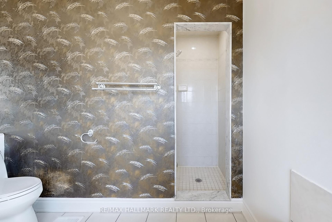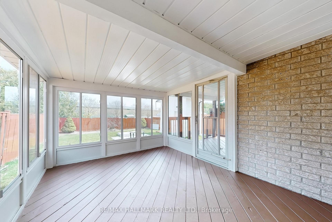$949,000
Available - For Sale
Listing ID: N12125326
29 Burnaby Driv , Georgina, L4P 3Z1, York
| WOW! Gorgeous renovated house! All new beautiful hardwood floors throughout, brand new eat-in kitchen with new stainless steel appliances. All new lighting. Main floor laundry, a walk-out from the kitchen to an enclosed patio. You'll have peace of mind with the Metal Roof! Newer A/C and Furnace! This house has a full double garage which has loads of built-ins for the guys who like their shop. The back yard is fenced and private with a well-built garden shed with power. The primary bedroom is a great size and has a large 4 pc ensuite washroom. You can enjoy sitting in the large family room complete with a fireplace and vaulted ceiling. The basement has two finished room with some space left for your own ideas. And for the greatest convenince you'll have a large main-floor laundry room with loads of cupboard space. There's also central vacuum! This home is located in a fantastic family neighbourhood and is close to everything that you need. This home is turn-key and ready for you! |
| Price | $949,000 |
| Taxes: | $5045.00 |
| Assessment Year: | 2024 |
| Occupancy: | Vacant |
| Address: | 29 Burnaby Driv , Georgina, L4P 3Z1, York |
| Directions/Cross Streets: | Woodbine and Wexford |
| Rooms: | 8 |
| Rooms +: | 2 |
| Bedrooms: | 3 |
| Bedrooms +: | 1 |
| Family Room: | T |
| Basement: | Partially Fi |
| Level/Floor | Room | Length(ft) | Width(ft) | Descriptions | |
| Room 1 | Main | Family Ro | 15.09 | 12.69 | Hardwood Floor, Gas Fireplace, Vaulted Ceiling(s) |
| Room 2 | Main | Living Ro | 20.5 | 10.99 | Hardwood Floor, Combined w/Dining, Open Concept |
| Room 3 | Main | Dining Ro | 20.5 | 10.99 | Hardwood Floor, Combined w/Living, Open Concept |
| Room 4 | Main | Kitchen | 10.4 | 15.84 | Renovated, Ceramic Floor, Stainless Steel Appl |
| Room 5 | Main | Breakfast | 10.4 | 15.84 | Combined w/Kitchen, Ceramic Floor, W/O To Deck |
| Room 6 | Upper | Primary B | 14.99 | 10.82 | Hardwood Floor, His and Hers Closets, 4 Pc Ensuite |
| Room 7 | Upper | Bedroom 2 | 10.82 | 10.4 | Hardwood Floor, Closet |
| Room 8 | Upper | Bedroom 3 | 16.07 | 10.36 | Hardwood Floor, Vaulted Ceiling(s), California Shutters |
| Room 9 | Basement | Bedroom | 14.99 | 10.82 | |
| Room 10 | Basement | Office | 10.63 | 7.94 |
| Washroom Type | No. of Pieces | Level |
| Washroom Type 1 | 4 | Upper |
| Washroom Type 2 | 2 | Main |
| Washroom Type 3 | 0 | |
| Washroom Type 4 | 0 | |
| Washroom Type 5 | 0 |
| Total Area: | 0.00 |
| Property Type: | Detached |
| Style: | 2-Storey |
| Exterior: | Brick |
| Garage Type: | Attached |
| (Parking/)Drive: | Private Do |
| Drive Parking Spaces: | 2 |
| Park #1 | |
| Parking Type: | Private Do |
| Park #2 | |
| Parking Type: | Private Do |
| Pool: | None |
| Other Structures: | Garden Shed |
| Approximatly Square Footage: | 1500-2000 |
| CAC Included: | N |
| Water Included: | N |
| Cabel TV Included: | N |
| Common Elements Included: | N |
| Heat Included: | N |
| Parking Included: | N |
| Condo Tax Included: | N |
| Building Insurance Included: | N |
| Fireplace/Stove: | Y |
| Heat Type: | Forced Air |
| Central Air Conditioning: | Central Air |
| Central Vac: | N |
| Laundry Level: | Syste |
| Ensuite Laundry: | F |
| Elevator Lift: | False |
| Sewers: | Sewer |
$
%
Years
This calculator is for demonstration purposes only. Always consult a professional
financial advisor before making personal financial decisions.
| Although the information displayed is believed to be accurate, no warranties or representations are made of any kind. |
| RE/MAX HALLMARK REALTY LTD. |
|
|

FARHANG RAFII
Sales Representative
Dir:
647-606-4145
Bus:
416-364-4776
Fax:
416-364-5556
| Virtual Tour | Book Showing | Email a Friend |
Jump To:
At a Glance:
| Type: | Freehold - Detached |
| Area: | York |
| Municipality: | Georgina |
| Neighbourhood: | Keswick North |
| Style: | 2-Storey |
| Tax: | $5,045 |
| Beds: | 3+1 |
| Baths: | 3 |
| Fireplace: | Y |
| Pool: | None |
Locatin Map:
Payment Calculator:

