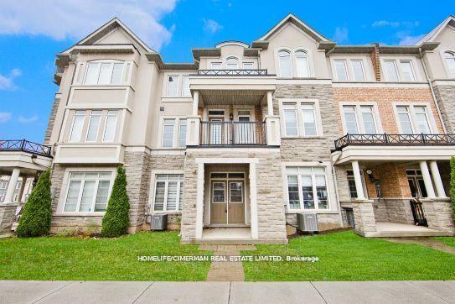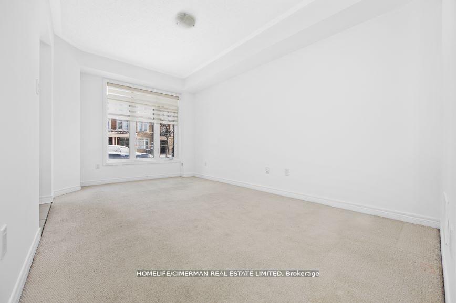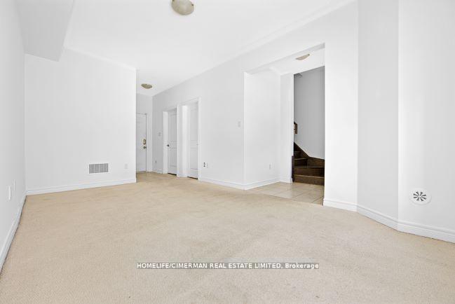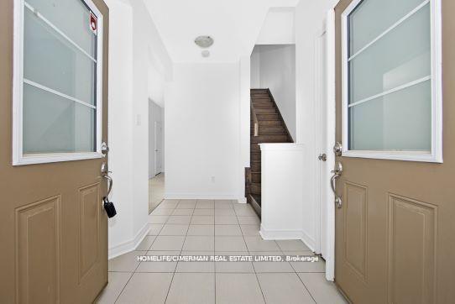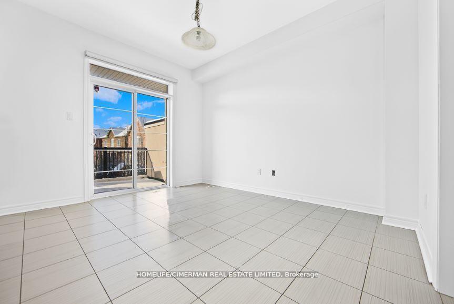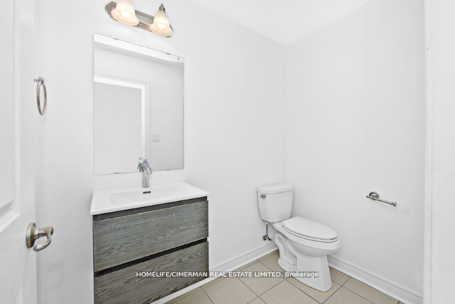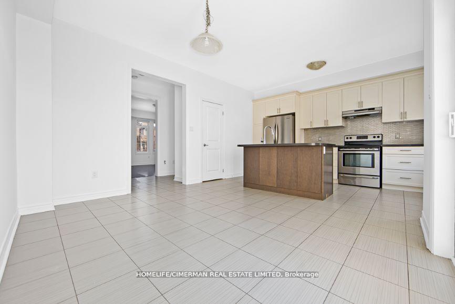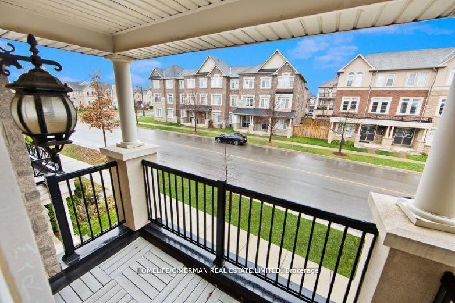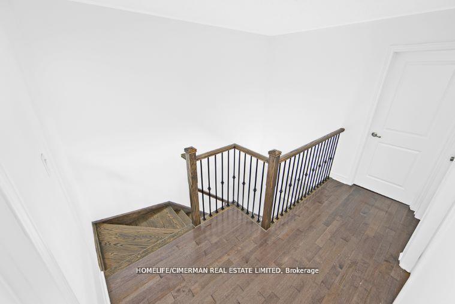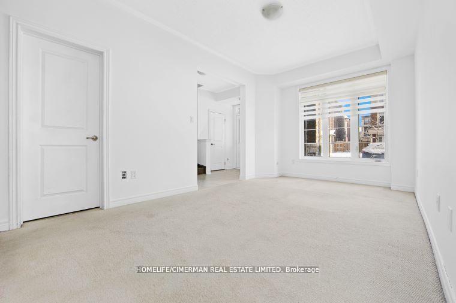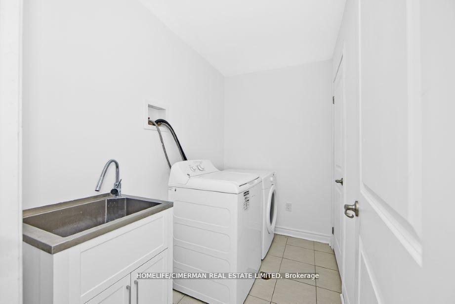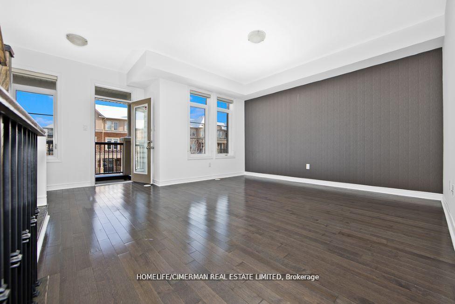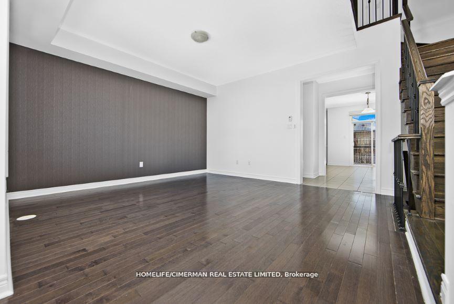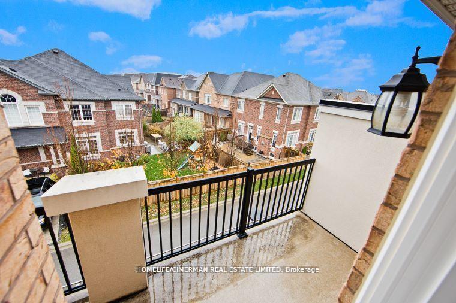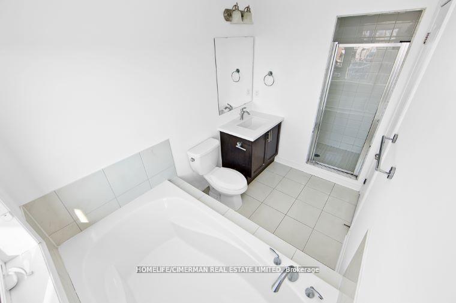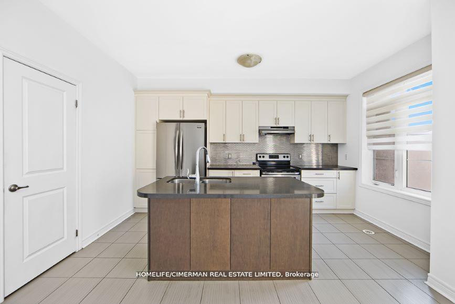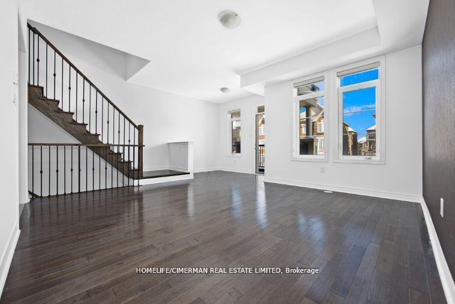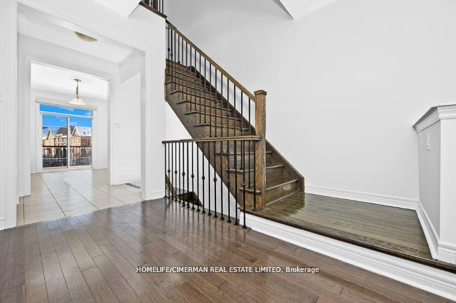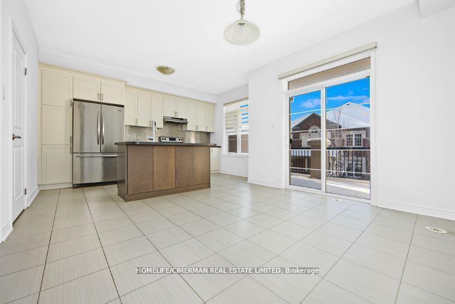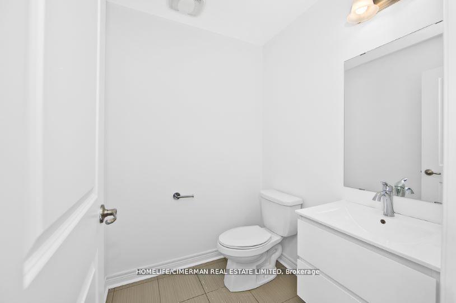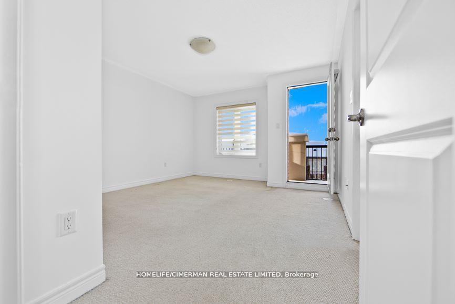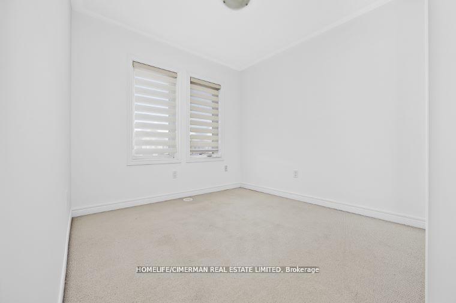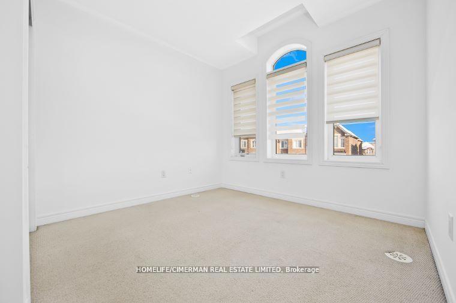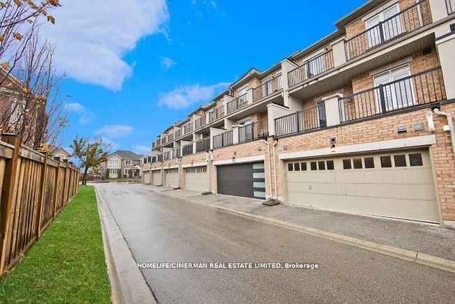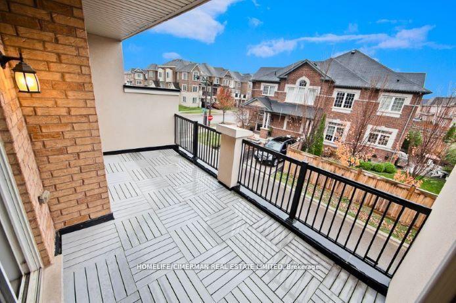$3,200
Available - For Rent
Listing ID: W12125310
3090 Preserve Driv , Oakville, L6M 0T8, Halton
| Look No Further. Prime Oakville Location. 3-Storey Freehold Townhouse With 3 Bedroom & 4 Washrooms. Only 10 years Old. Nice Big Windows With Plenty Of Sunshine & 3 Balconies. Hardwood Floor On Living Room, Modern Kitchen With Stainless Steel Appliances, Granite Counter & Custom Backsplash. Walk-Out To Balcony From Living Room To Enjoy Some Fresh Air. Walk-Out To Big Deck From Dining Room And Setup Your BBQ Patio. Primary Bedroom Has Walk-In Closet, 4-PC Ensuite And A Small Balcony To Enjoy Evening Sunset. No Backyard. Rear-Lane Row Townhouse. Super Easy Maintenance. No Basement.1st Floor Has Big Family Room With High Ceiling Which Can Be Used As In-Law Suite As Well. Great Layout And Floorplan With Bigger SQFT Unlike Modern Cookie Cutter Homes. Close Proximity To Shops, Amenities, Restaurants, Transit & Highway. A Must See. **EXTRAS** All Electrical Light Fixtures. S/S Fridge, Stove, Dishwasher And Microwave. Washer And Dryer. 2 Car Garage, Garage Door Opener. Tenant Pays All Utilities. |
| Price | $3,200 |
| Taxes: | $0.00 |
| Occupancy: | Vacant |
| Address: | 3090 Preserve Driv , Oakville, L6M 0T8, Halton |
| Directions/Cross Streets: | Dundas/Preserve |
| Rooms: | 7 |
| Bedrooms: | 3 |
| Bedrooms +: | 0 |
| Family Room: | T |
| Basement: | None |
| Furnished: | Unfu |
| Level/Floor | Room | Length(ft) | Width(ft) | Descriptions | |
| Room 1 | Ground | Family Ro | 50.84 | 32.83 | Broadloom, W/O To Garage, 2 Pc Bath |
| Room 2 | Second | Living Ro | 50.25 | 45.95 | Hardwood Floor, W/O To Balcony, 2 Pc Bath |
| Room 3 | Second | Dining Ro | 50.25 | 45.95 | Ceramic Floor, Granite Counters, Modern Kitchen |
| Room 4 | Second | Kitchen | 47.56 | 25.91 | Ceramic Floor, Granite Counters, Backsplash |
| Room 5 | Third | Primary B | 42.61 | 29.52 | Broadloom, 5 Pc Ensuite, Walk Through |
| Room 6 | Second | Bedroom 3 | 31.09 | 28.73 | Broadloom, Closet, Large Window |
| Room 7 | Third | Bedroom 3 | 29.49 | 29.49 | Broadloom, Large Closet, Window |
| Washroom Type | No. of Pieces | Level |
| Washroom Type 1 | 2 | |
| Washroom Type 2 | 2 | |
| Washroom Type 3 | 4 | |
| Washroom Type 4 | 5 | |
| Washroom Type 5 | 0 |
| Total Area: | 0.00 |
| Property Type: | Att/Row/Townhouse |
| Style: | 2-Storey |
| Exterior: | Brick Front |
| Garage Type: | Built-In |
| Drive Parking Spaces: | 0 |
| Pool: | None |
| Laundry Access: | Ensuite |
| Approximatly Square Footage: | 1100-1500 |
| CAC Included: | N |
| Water Included: | N |
| Cabel TV Included: | N |
| Common Elements Included: | N |
| Heat Included: | N |
| Parking Included: | Y |
| Condo Tax Included: | N |
| Building Insurance Included: | N |
| Fireplace/Stove: | N |
| Heat Type: | Forced Air |
| Central Air Conditioning: | Central Air |
| Central Vac: | N |
| Laundry Level: | Syste |
| Ensuite Laundry: | F |
| Sewers: | Sewer |
| Although the information displayed is believed to be accurate, no warranties or representations are made of any kind. |
| HOMELIFE/CIMERMAN REAL ESTATE LIMITED |
|
|

FARHANG RAFII
Sales Representative
Dir:
647-606-4145
Bus:
416-364-4776
Fax:
416-364-5556
| Virtual Tour | Book Showing | Email a Friend |
Jump To:
At a Glance:
| Type: | Freehold - Att/Row/Townhouse |
| Area: | Halton |
| Municipality: | Oakville |
| Neighbourhood: | 1008 - GO Glenorchy |
| Style: | 2-Storey |
| Beds: | 3 |
| Baths: | 4 |
| Fireplace: | N |
| Pool: | None |
Locatin Map:

