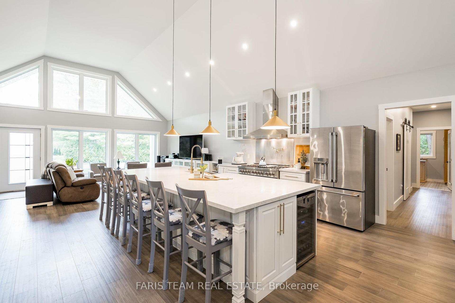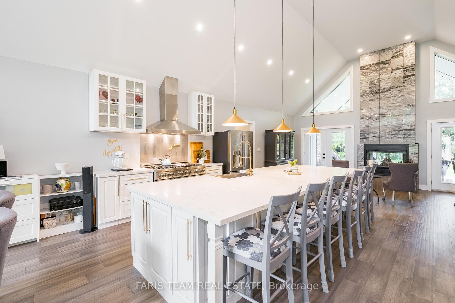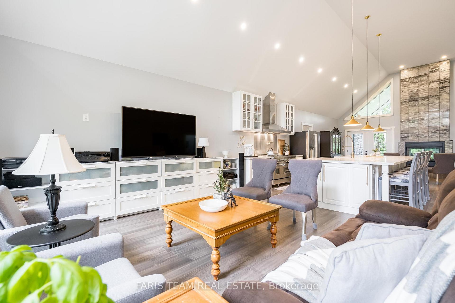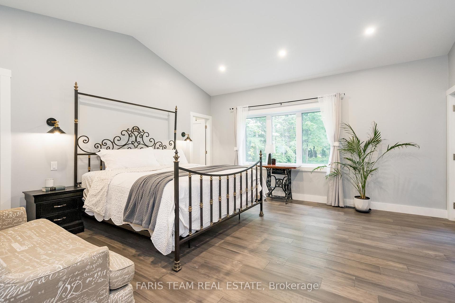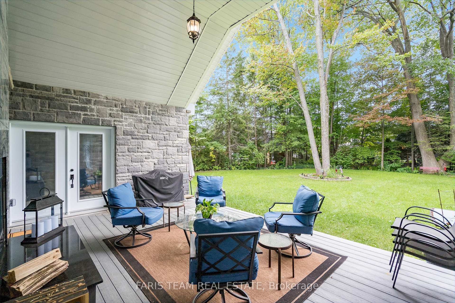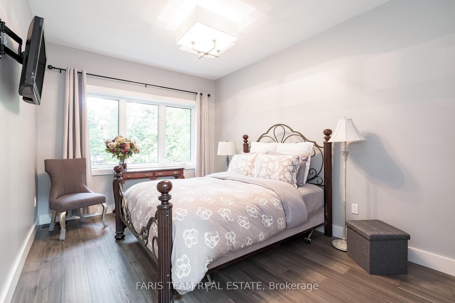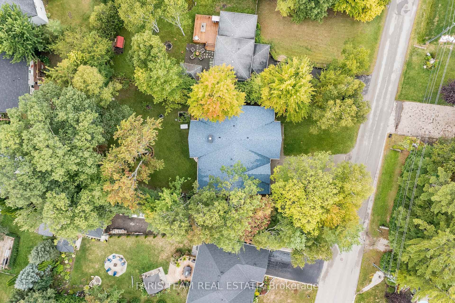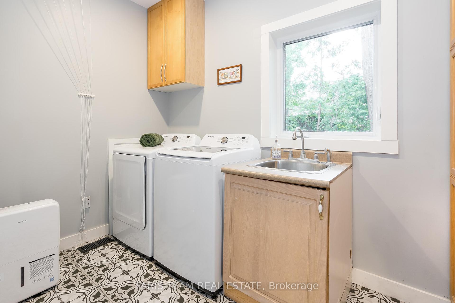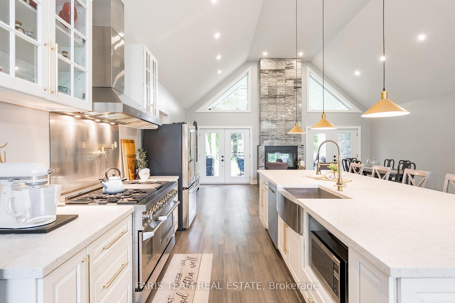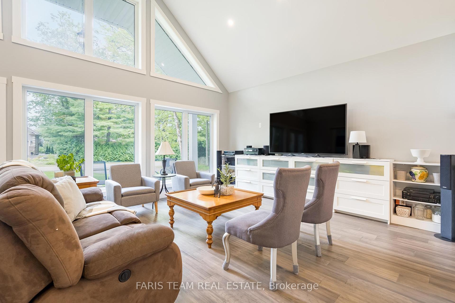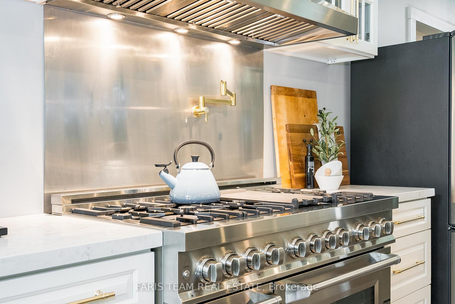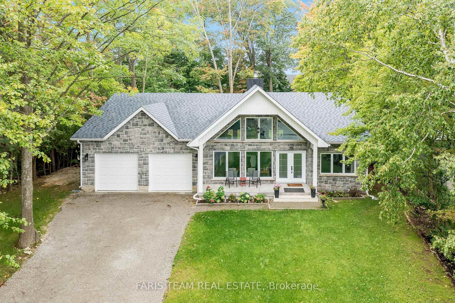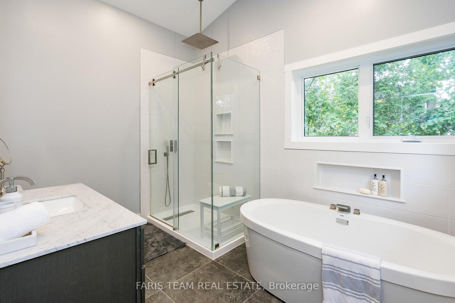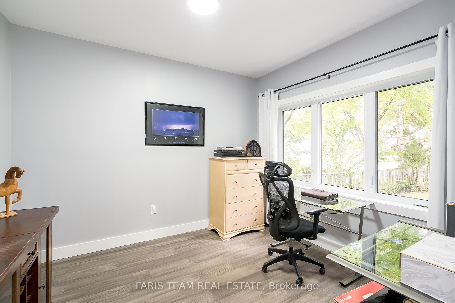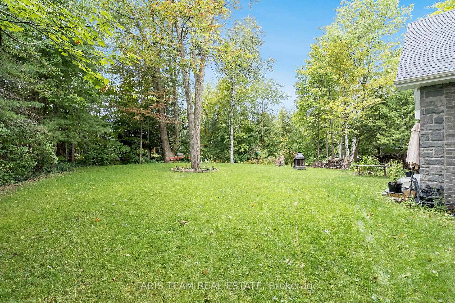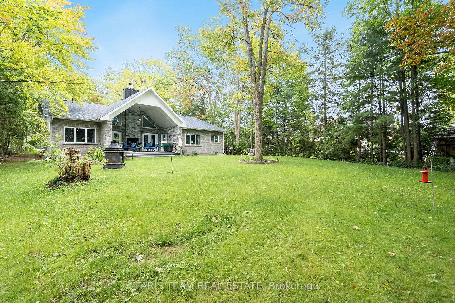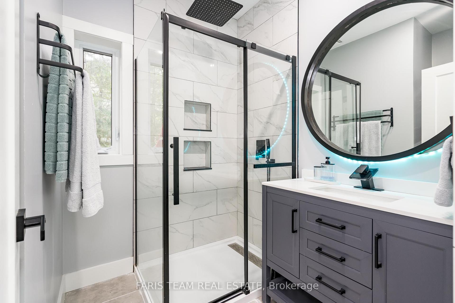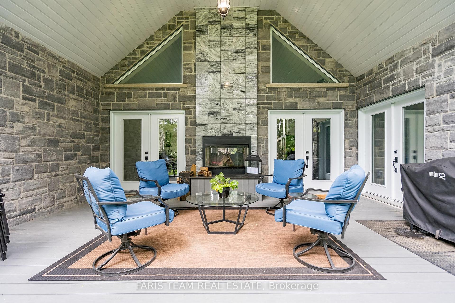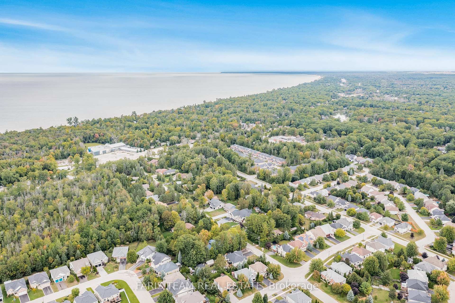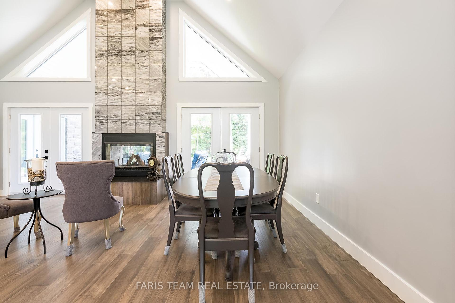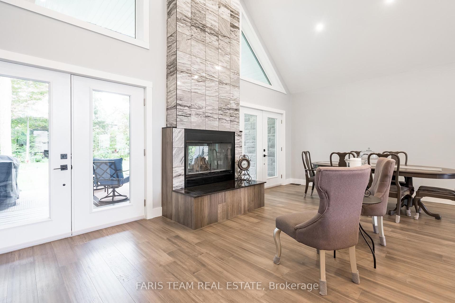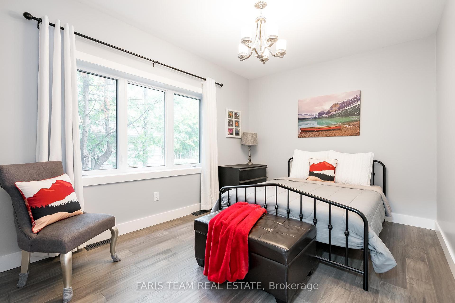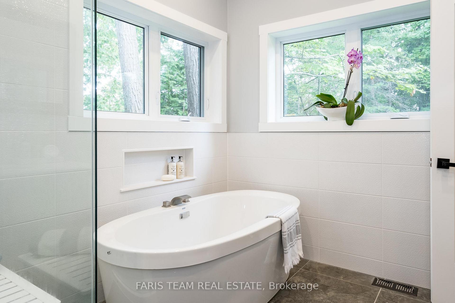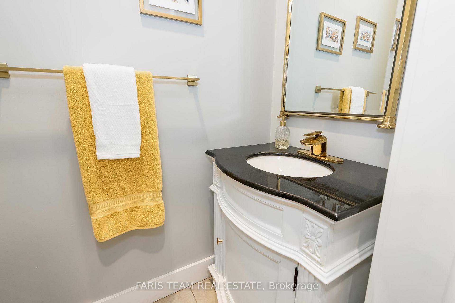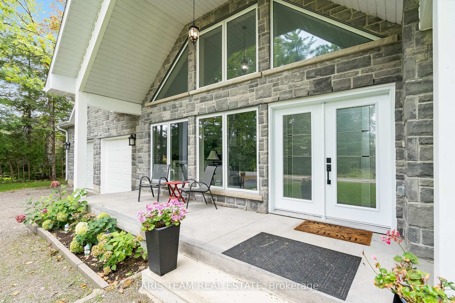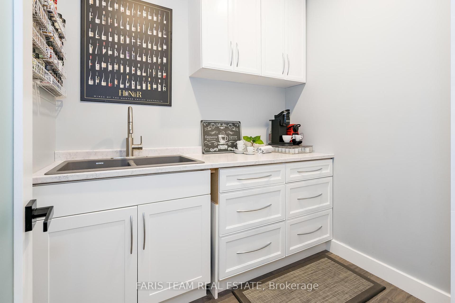$1,099,000
Available - For Sale
Listing ID: S12125301
94 42nd Stre South , Wasaga Beach, L9Z 1Z7, Simcoe
| Top 5 Reasons You Will Love This Home: 1) Stunning, custom-built bungalow offering expansive living with three bedrooms plus an office, showcasing a beautiful stone and brick exterior and located just minutes from the beach in a tranquil, mature neighbourhood ideal for families 2) Upon entering, you'll be captivated by the soaring 16 cathedral ceilings, the open-concept layout bathed in natural light from large windows, elegant hickory hardwood flooring, abundant pot lighting, and a charming Italian marble double-sided wood fireplace 3) Dream kitchen, featuring high-end appliances including a ZLINE gas stove, a massive custom island with a stunning quartz countertop with generous seating, creating a perfect space that caters to any occasion 4) Enjoy the seamless flow between indoor and outdoor living with two French door walkouts from the dining room to a covered deck 5) Spacious primary bedroom presenting a stunning ensuite, a walk-in closet, cathedral ceilings, and a private walkout to the rear covered porch, creating a perfect retreat within your home. 2,301 fin.sq.ft. Age 3. Visit our website for more detailed information. |
| Price | $1,099,000 |
| Taxes: | $2067.00 |
| Occupancy: | Owner |
| Address: | 94 42nd Stre South , Wasaga Beach, L9Z 1Z7, Simcoe |
| Acreage: | < .50 |
| Directions/Cross Streets: | Meadowlark Blvd/42nd St S |
| Rooms: | 9 |
| Bedrooms: | 3 |
| Bedrooms +: | 0 |
| Family Room: | F |
| Basement: | Unfinished, Crawl Space |
| Level/Floor | Room | Length(ft) | Width(ft) | Descriptions | |
| Room 1 | Main | Kitchen | 22.17 | 14.46 | Hardwood Floor, Quartz Counter, Stainless Steel Appl |
| Room 2 | Main | Pantry | 7.18 | 6.66 | Hardwood Floor, Recessed Lighting, Double Sink |
| Room 3 | Main | Dining Ro | 22.17 | 12.92 | Hardwood Floor, 2 Way Fireplace, W/O To Porch |
| Room 4 | Main | Living Ro | 22.17 | 13.12 | Hardwood Floor, Window Floor to Ceil, Open Concept |
| Room 5 | Main | Office | 12 | 10.17 | Hardwood Floor, Large Window |
| Room 6 | Main | Primary B | 16.63 | 16.24 | 4 Pc Ensuite, Walk-In Closet(s), W/O To Porch |
| Room 7 | Main | Bedroom | 13.55 | 10.27 | Hardwood Floor, Closet, Window |
| Room 8 | Main | Bedroom | 13.55 | 10.23 | Hardwood Floor, Closet, Window |
| Room 9 | Main | Laundry | 10.36 | 7.9 | Ceramic Floor, Laundry Sink, Recessed Lighting |
| Washroom Type | No. of Pieces | Level |
| Washroom Type 1 | 2 | Main |
| Washroom Type 2 | 3 | Main |
| Washroom Type 3 | 4 | Main |
| Washroom Type 4 | 0 | |
| Washroom Type 5 | 0 |
| Total Area: | 0.00 |
| Approximatly Age: | 0-5 |
| Property Type: | Detached |
| Style: | Bungalow |
| Exterior: | Brick, Stone |
| Garage Type: | Attached |
| (Parking/)Drive: | Private Do |
| Drive Parking Spaces: | 4 |
| Park #1 | |
| Parking Type: | Private Do |
| Park #2 | |
| Parking Type: | Private Do |
| Pool: | None |
| Approximatly Age: | 0-5 |
| Approximatly Square Footage: | 2000-2500 |
| Property Features: | Beach, Skiing |
| CAC Included: | N |
| Water Included: | N |
| Cabel TV Included: | N |
| Common Elements Included: | N |
| Heat Included: | N |
| Parking Included: | N |
| Condo Tax Included: | N |
| Building Insurance Included: | N |
| Fireplace/Stove: | Y |
| Heat Type: | Forced Air |
| Central Air Conditioning: | Central Air |
| Central Vac: | N |
| Laundry Level: | Syste |
| Ensuite Laundry: | F |
| Sewers: | Sewer |
$
%
Years
This calculator is for demonstration purposes only. Always consult a professional
financial advisor before making personal financial decisions.
| Although the information displayed is believed to be accurate, no warranties or representations are made of any kind. |
| FARIS TEAM REAL ESTATE |
|
|

FARHANG RAFII
Sales Representative
Dir:
647-606-4145
Bus:
416-364-4776
Fax:
416-364-5556
| Virtual Tour | Book Showing | Email a Friend |
Jump To:
At a Glance:
| Type: | Freehold - Detached |
| Area: | Simcoe |
| Municipality: | Wasaga Beach |
| Neighbourhood: | Wasaga Beach |
| Style: | Bungalow |
| Approximate Age: | 0-5 |
| Tax: | $2,067 |
| Beds: | 3 |
| Baths: | 3 |
| Fireplace: | Y |
| Pool: | None |
Locatin Map:
Payment Calculator:

